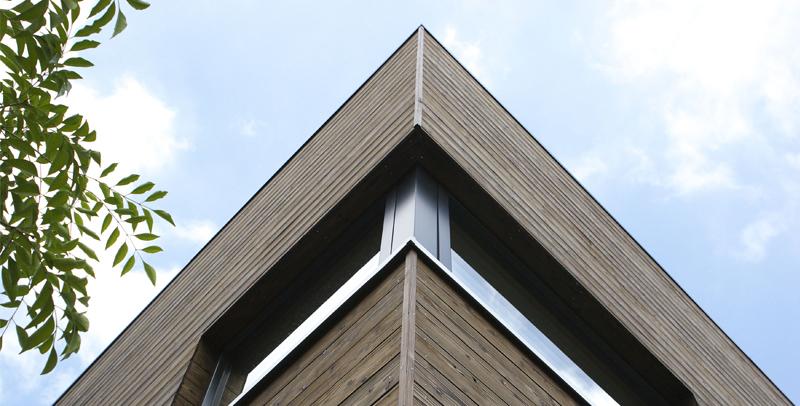Less is more: Japan's First Passive House

Planned by local practice Key Architects, the first certified Passive House In Japan has been built in the city of Kamagura. The two-storey wooden building can be considered a prototype for the application of this “German-born” building standard even in humid, subtropical climates.
There is currently no minimum energy efficiency requirement for new residential buildings in Japan where one million new houses are built every year. A house with single glazed windows and no insulation is still acceptable. Key Architects tried to find a comfortable balance between summer and winter by applying the Passive House principle. In such a humid sub-tropical climate, reducing dehumidification and cooling demand during summer is more difficult than reducing heating demand in winter. Another competing issue was the strict earth quake requirements for Japan which require a rigid load bearing wall versus a diffusion open wall, in order to avoid condensation within the external walls during both summer and winter months. This building project was treated as a pilot project by the Passive House Institute in Darmstadt, Germany and the house will help improve the Passive House calculation methods for warmer regions.
The evolution to the Passive House standard
The design approach was to create a simple, two storey unit which would fit into a mature neighbourhood. After taking off one’s shoes at the entrance area essential to any Japanese house, a staircase with a double height space leads up to an open plan living-dining area at the first floor level, in order to access the space with the most daylight. The windows frame views over the river and the hills of Kamakura. The site does not have enough private open space at the ground floor level. To overcome this problem, the architects designed an access from the dining space to a roof garden. The building itself had to be constructed within a very limited budget due to the high site purchase price (ca. 2500euro/sqm).
The house is located in Kamakura, approximately 50km southwest of Tokyo. Although Kamakura is one of the small cities in Japan, it was once the capital of the country from 1185 to 1333. Today Kamakura is a popular tourist destination because of its range of historical temples and location near by the beach with various marine sports opportunity.
The project site is situated in a quiet residential neighbourhood, facing a small river and overlooked by hills, and within walking distance from the Kamakura railway station.
It was originally not the intention of this project to get the Passive House certification. The idea evolved from Miwa Mori’s (the owner of Key Architects) experience with developing a social housing prototype with Passive House standard for Ireland while working for MosArt Ltd. in Wicklow. The “absolutely-must” requirement by the client was that the house be driven solely by electricity, as the house mortgage was provided by the owner’s employer, the Tokyo Electric Power Company!
The project site is situated in a quiet residential neighbourhood, facing a small river and overlooked by hills, and within walking distance from the Kamakura railway station.
It was originally not the intention of this project to get the Passive House certification. The idea evolved from Miwa Mori’s (the owner of Key Architects) experience with developing a social housing prototype with Passive House standard for Ireland while working for MosArt Ltd. in Wicklow. The “absolutely-must” requirement by the client was that the house be driven solely by electricity, as the house mortgage was provided by the owner’s employer, the Tokyo Electric Power Company!
