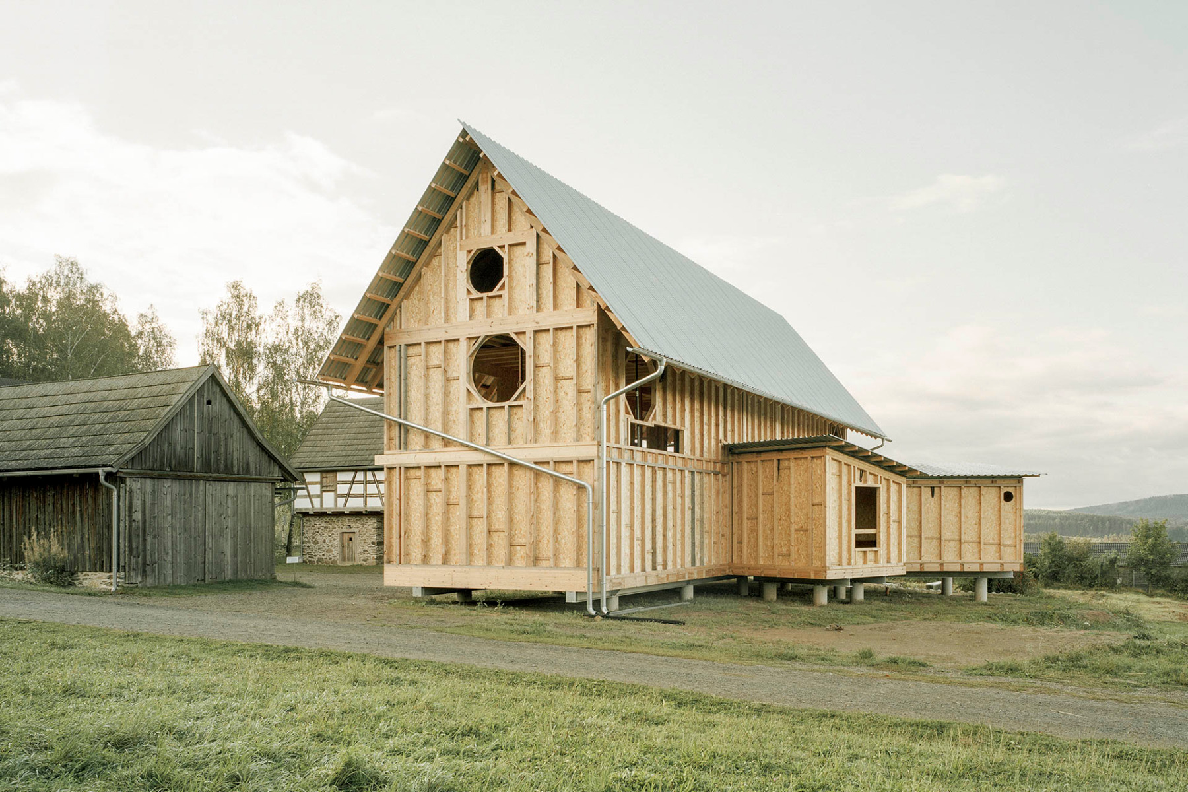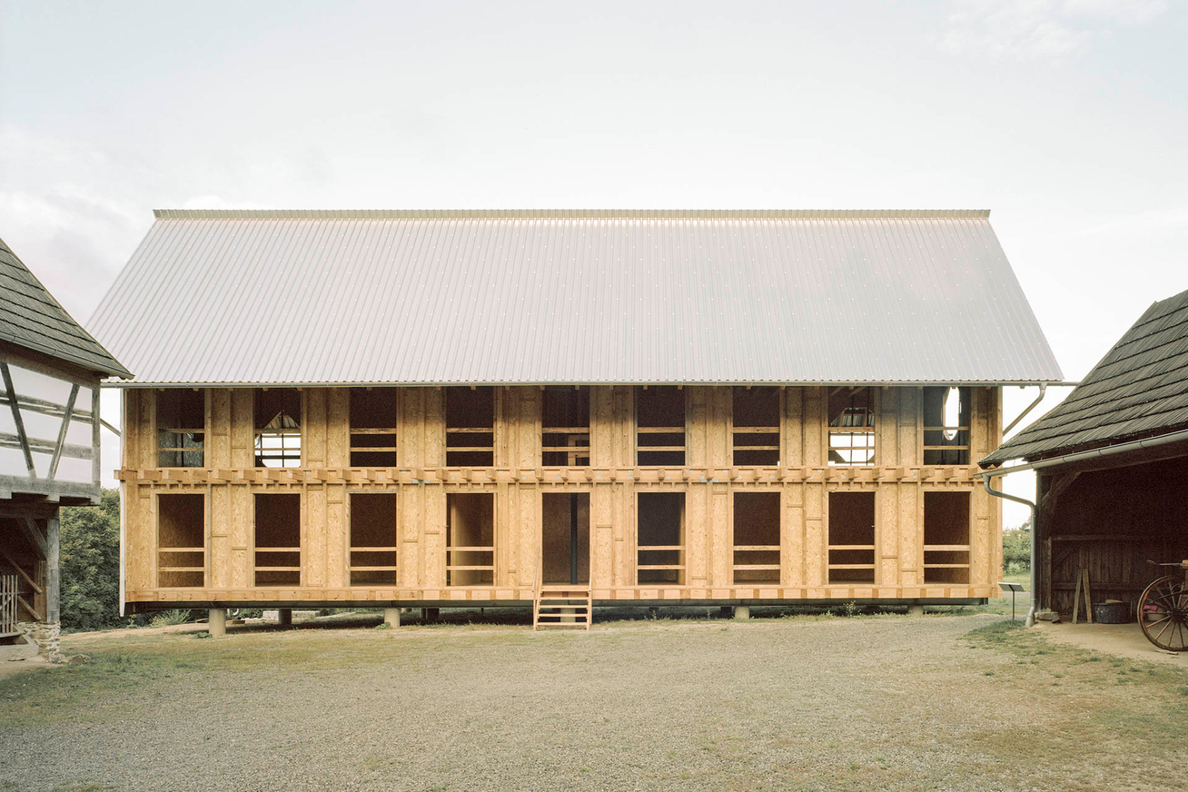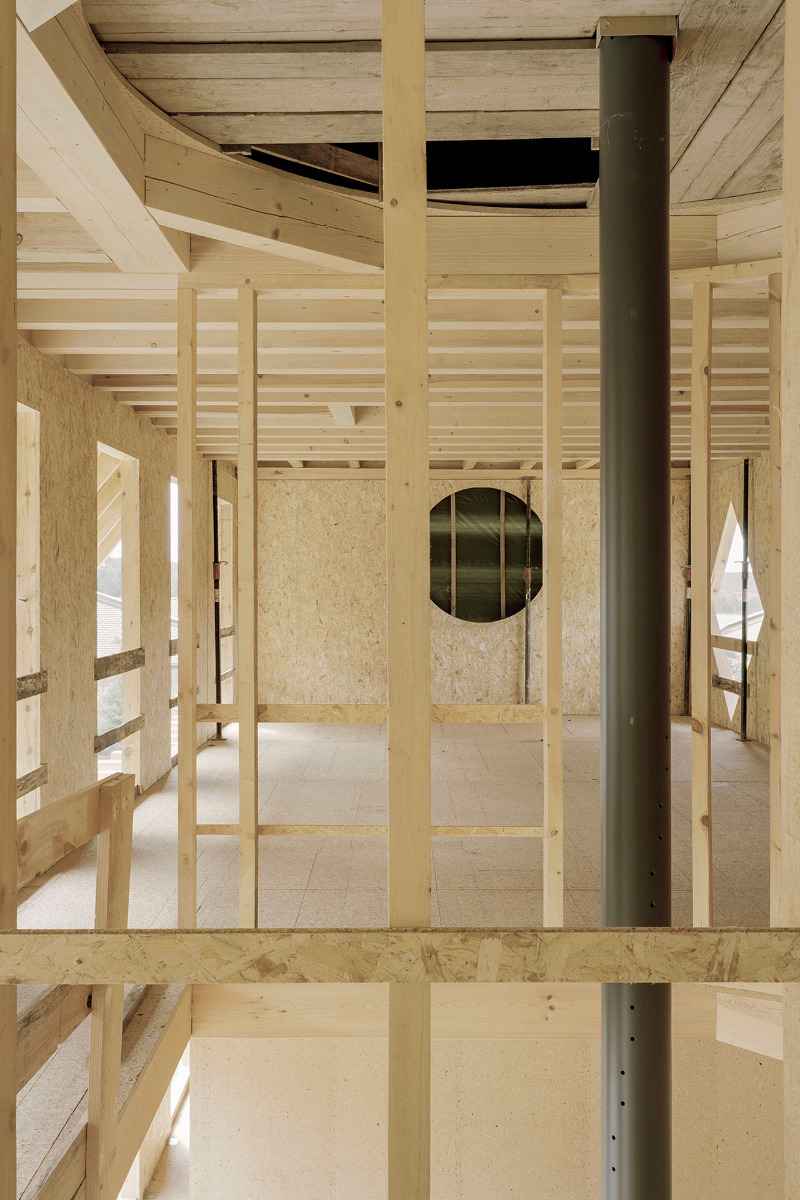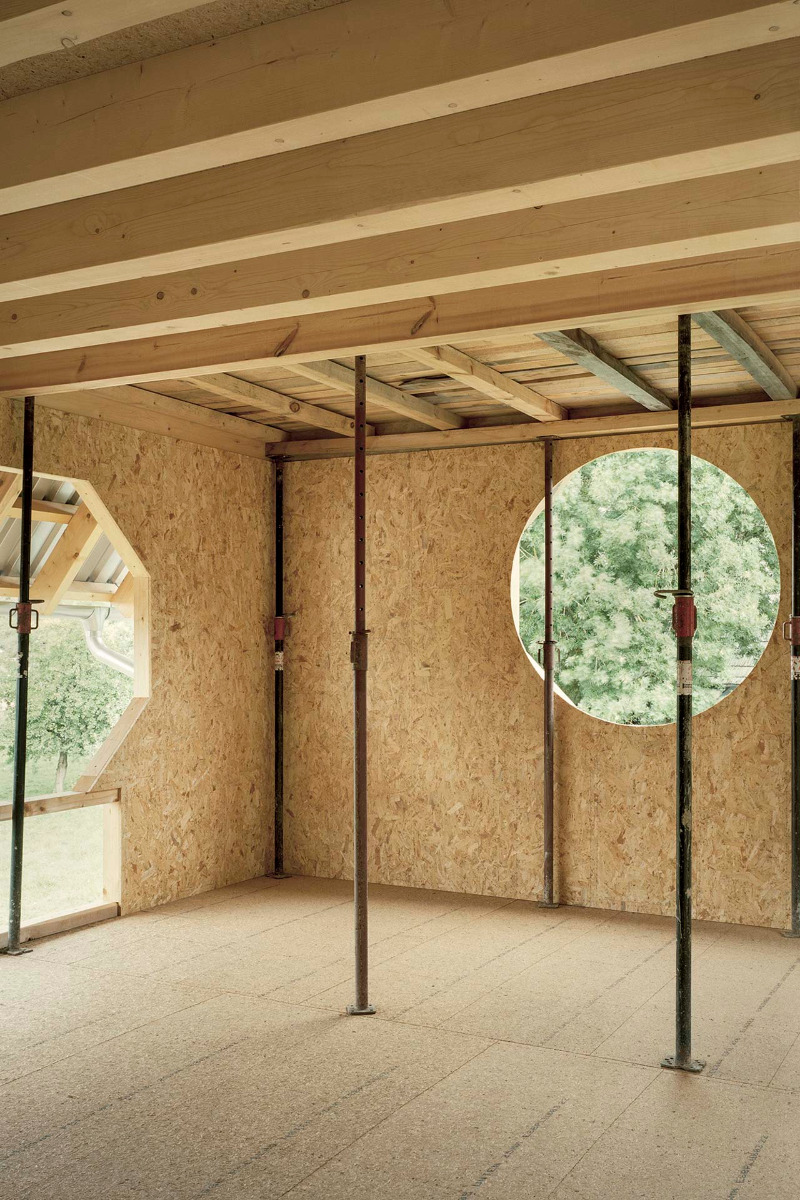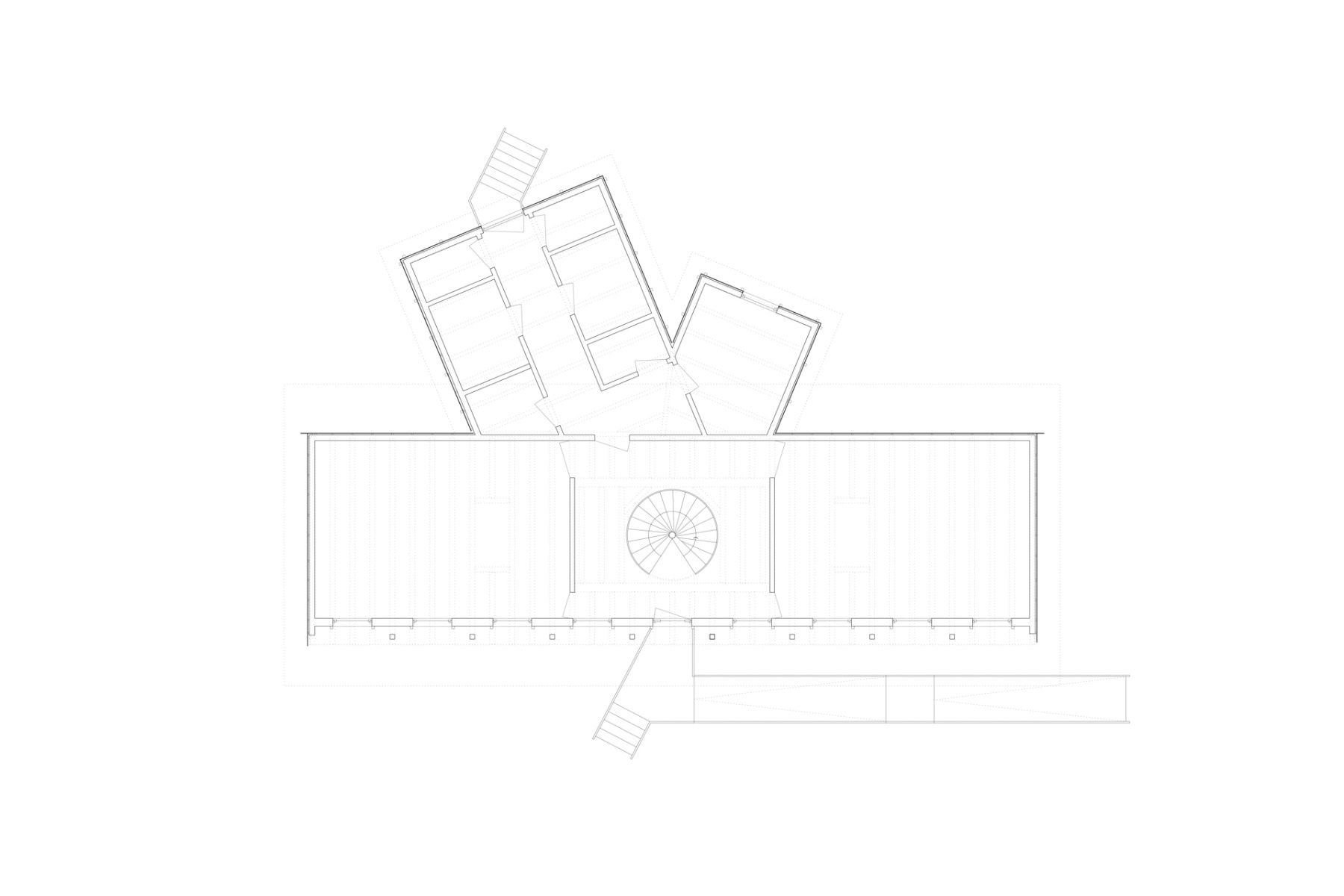Building without a schedule
Learning House at the Freilandmuseum by Max Otto Zitzelsberger

The wooden construction of the future education centre is currently bare and unclad. However, it will be used in the summertime. © Sebastian Schels
“A learning and teaching house that is complete, but will become even more complete”: this is how Max Otto Zitzelsberger, an assistant professor at the University of Kaiserslautern-Landau (RPTU), describes the wooden structure that he and his team have recently realized in the Upper Palatine town of Nabburg-Neusath. The client is the local Freilandmuseum or open-air museum, whose artisans have erected the building in collaboration with students from RPTU.


Minimal concrete use: resting on only a few footings, the new building rises above the ground between knee level and hip height. © Sebastian Schels
Reinterpreting a farmhouse
The building replaces the fire-ravaged residence located on an historical four-sided farmyard on what are now the grounds of the museum. According to Zitzelsberger, the cubature of the new structure echoes that of its predecessor in terms of its “eccentric annexes”. However, in many ways it represents an alternative concept to the original house.
The old house was built of heavy stone and brick; over the centuries, it had been frequently altered. In contrast, the new building is a lightweight wooden structure that rests on concrete spot footings and appears to have been cast from a single mould despite the complexity of its overall form.


An interim facade skin protects the weather sides of the building from wind and rain. © Sebastian Schels
Rediscovering slowness
The students and artisans will not only use the building for construction, but for purposes of research as well. The areas of concentration for Zitzelsberger and his team are regional material cycles, material reduction of wood and concrete, the development of planning and building processes as well as the discovery of slowness as a principle of cost reduction and quality enhancement. Moreover, the students will learn the first building practices that will prove indispensable to their future careers.


The nooks and crannies of the annexes are modelled on the cubature of the preceding building. © Sebastian Schels
A seminar building for environmental education
Zitzelsberger claims that the building is an “anti-project” or antithesis to common practices in the building industry: for instance, the expensive prestige buildings seen at many open-air museums and the constant time pressure, which has negative effects on quality and cost. Once complete, the building will serve as a seminar house for the environmental education centre at the Freilandmuseum. The spatial program has already been determined: two seminar rooms, two bedrooms and two storage rooms. The building is expected to be complete in 2026.


The wooden construction remains exposed in the interior. © Sebastian Schels


The interior work is not expected to take place until 2026. © Sebastian Schels
A facade of concrete shingles
Other features have yet to be determined, such as the detailing of the facade, which will consist of large-format concrete shingles that will be handmade by the students. Because it will take some time until these shingles can be installed, Zitzelsberger and his team have developed an interim facade that will protect the house on its windward sides. The first seminars took place at the house last summer. Furthermore, the team are currently working on a simple climate concept that will enable the building to be used during the transition period.
Architecture: Max Otto Zitzelsberger, RPTU Kaiserslautern
Client: Freilandmuseum des Bezirks Oberpfalz
Location: Neusath 200, 92507 Nabburg-Neusath (DE)
Collaboration: Eugen Happacher, Jonas Maczioschek
Structural engineering: Merz Kley Partner




