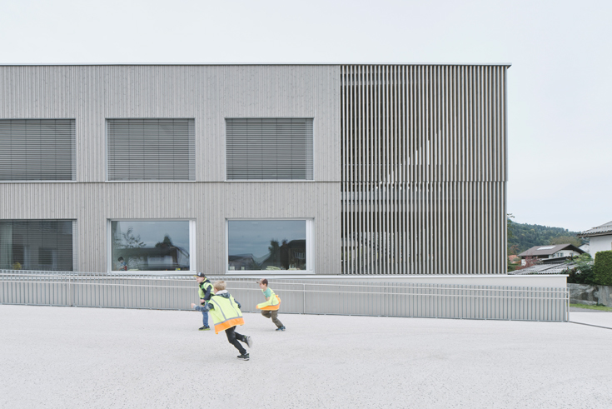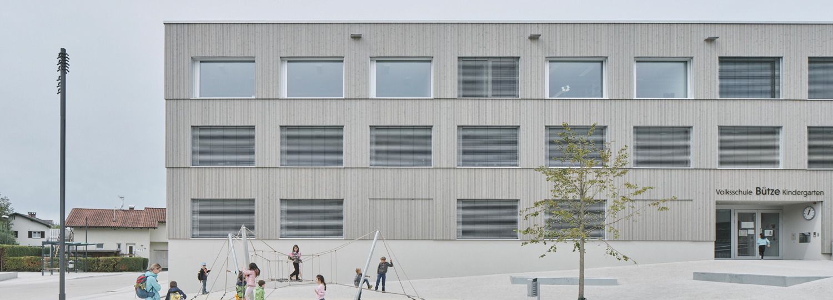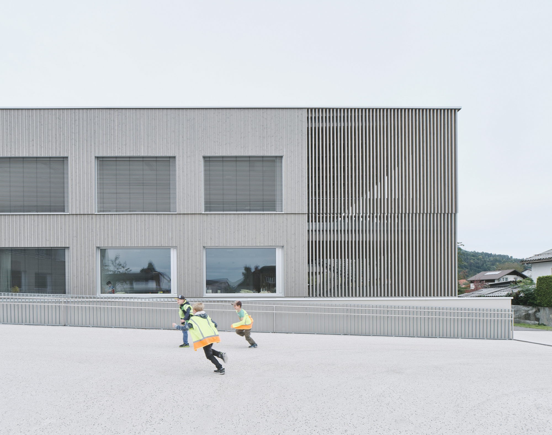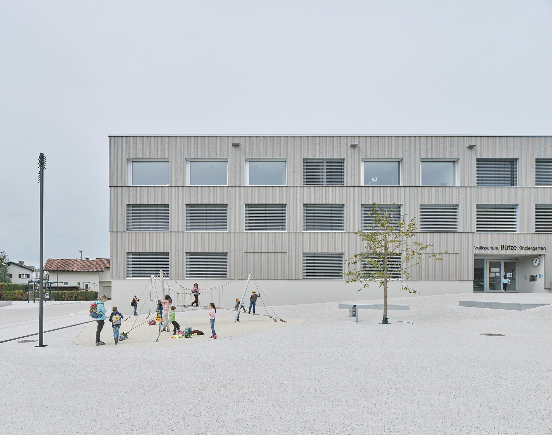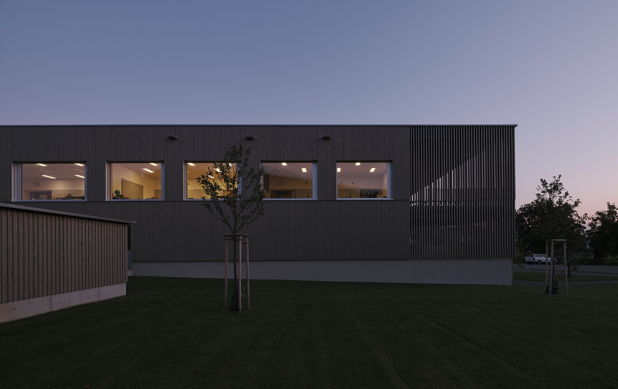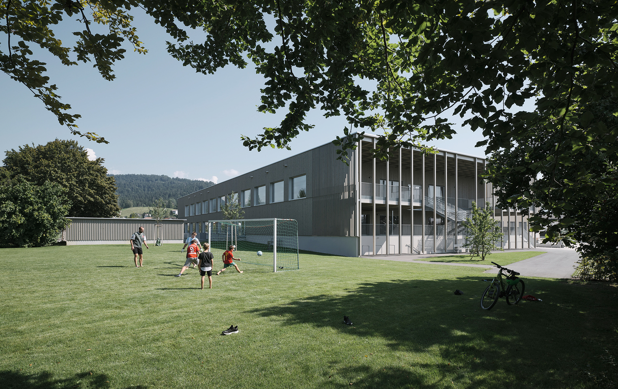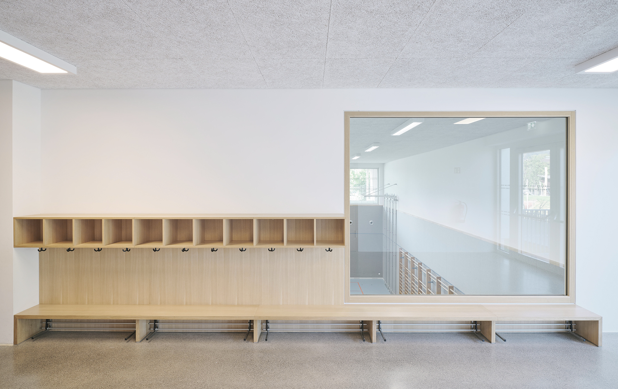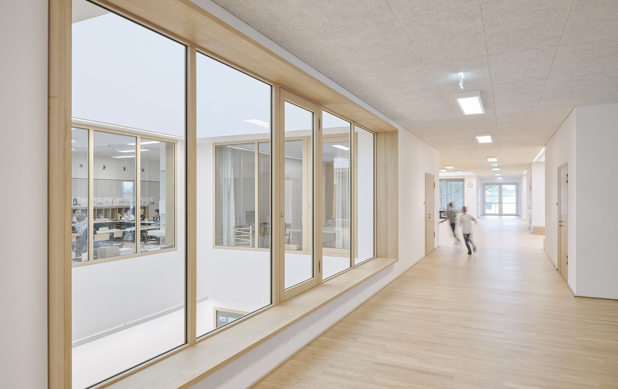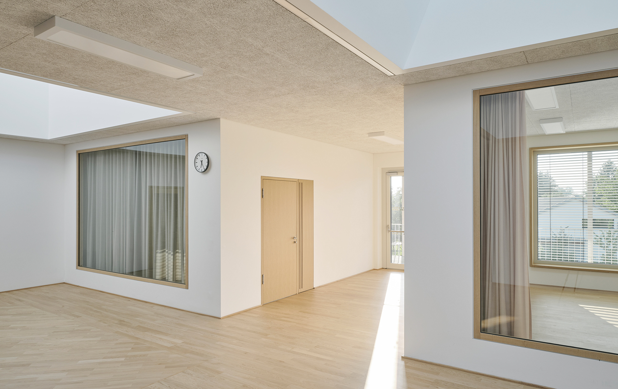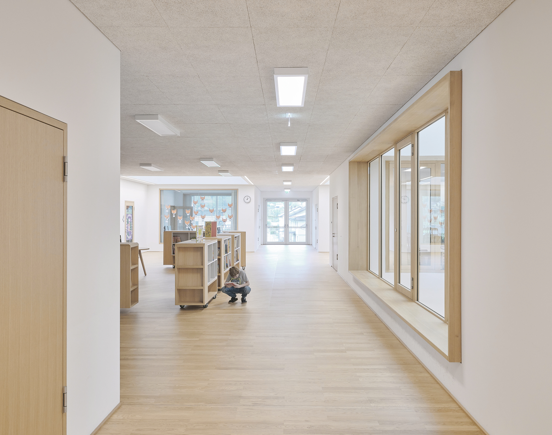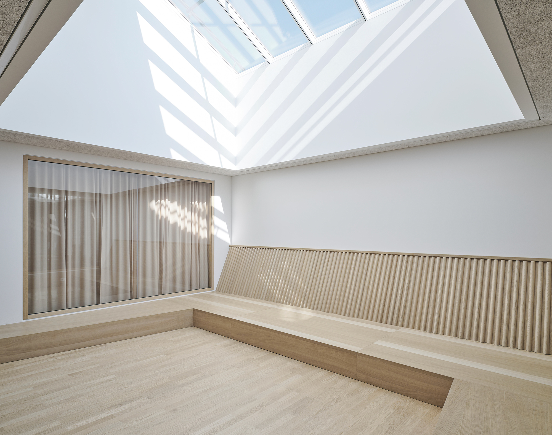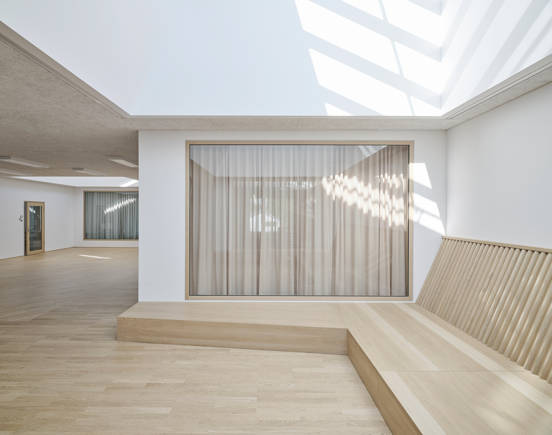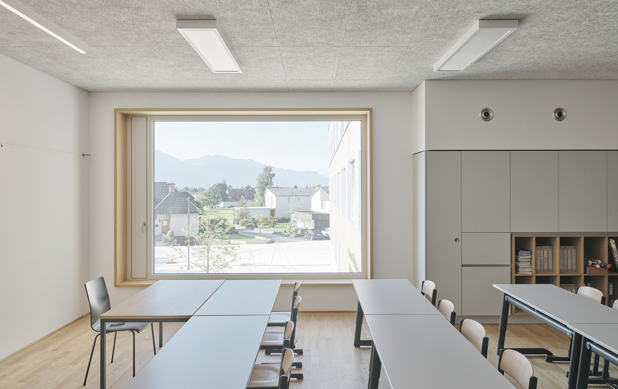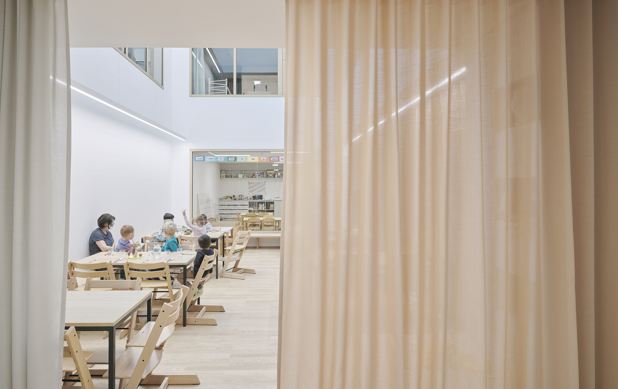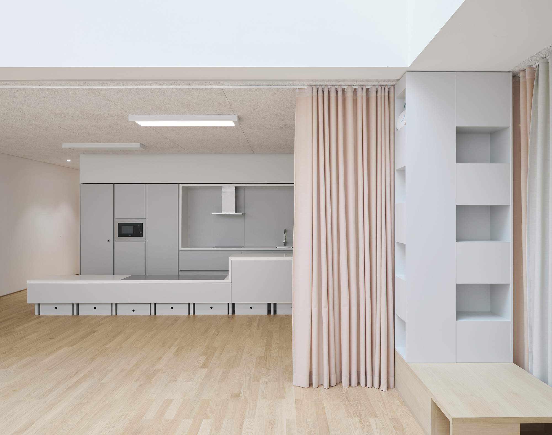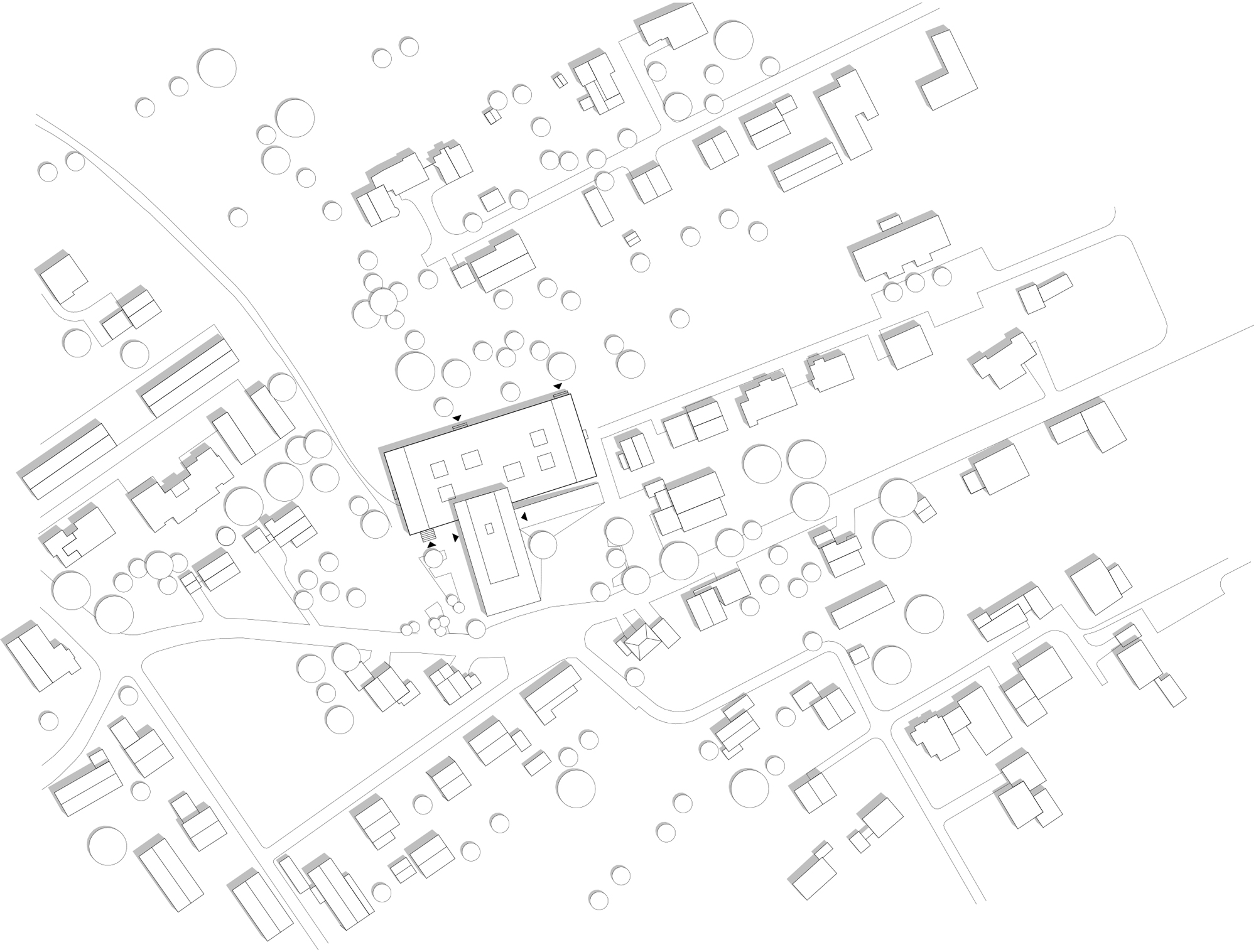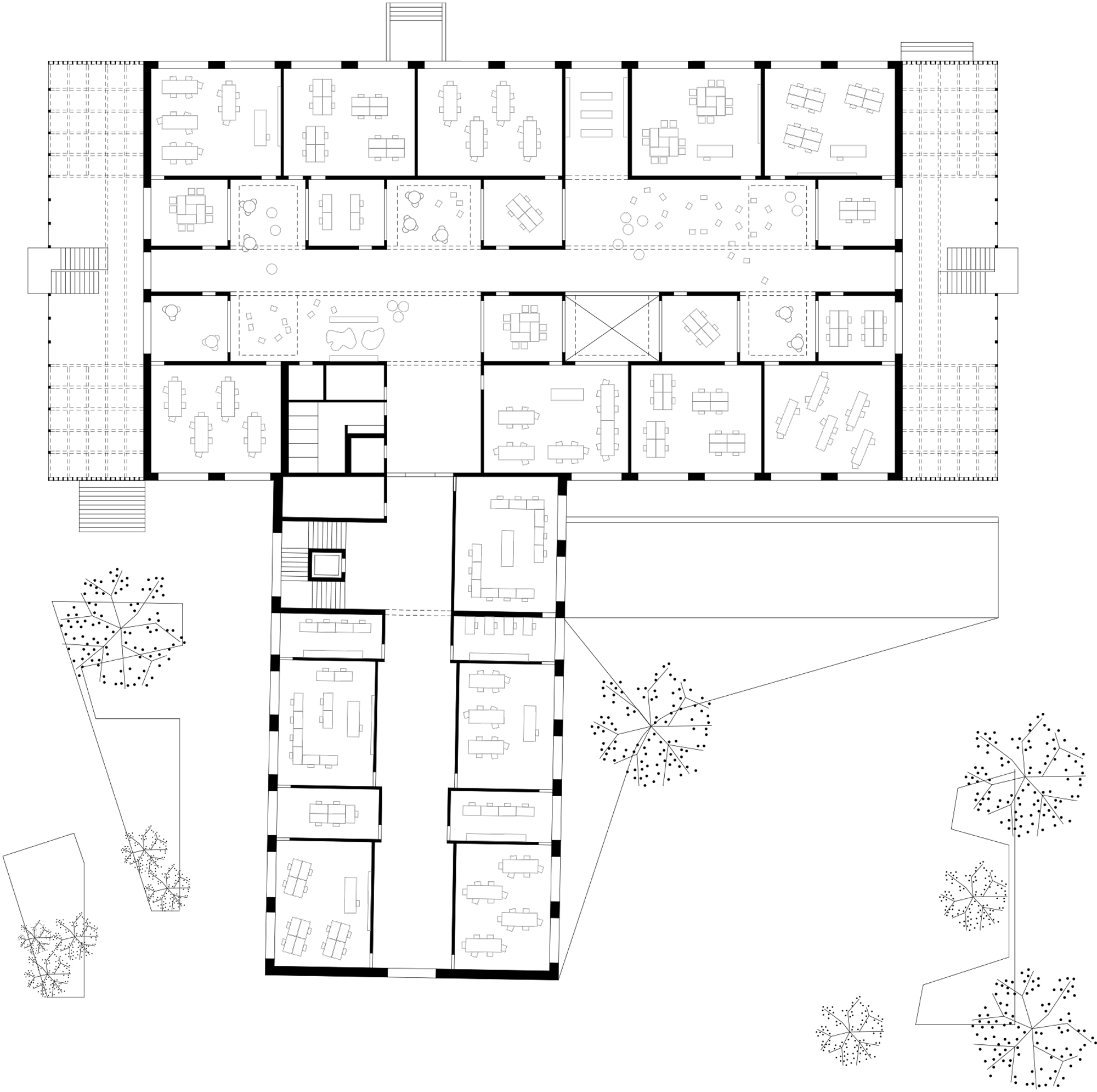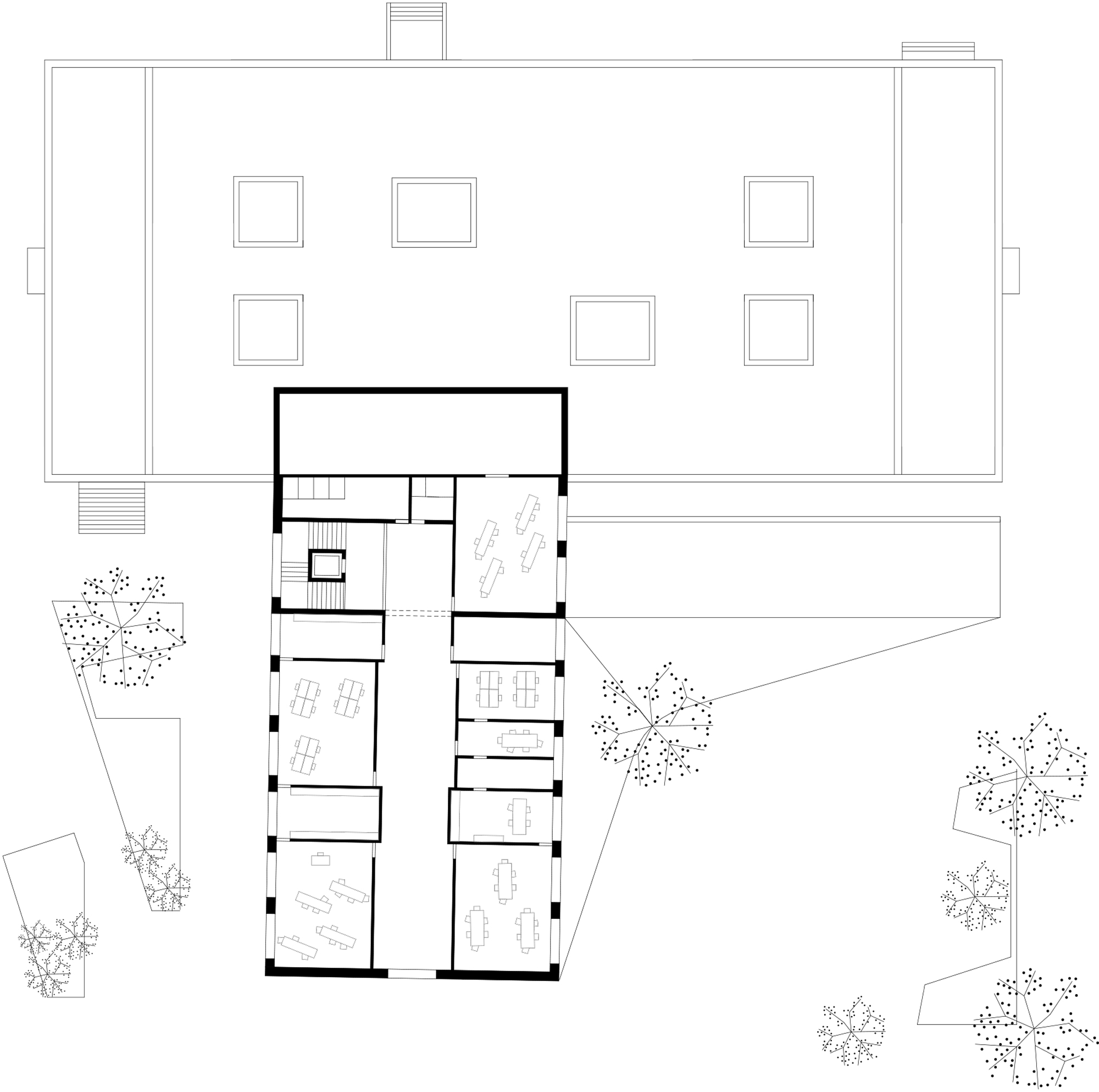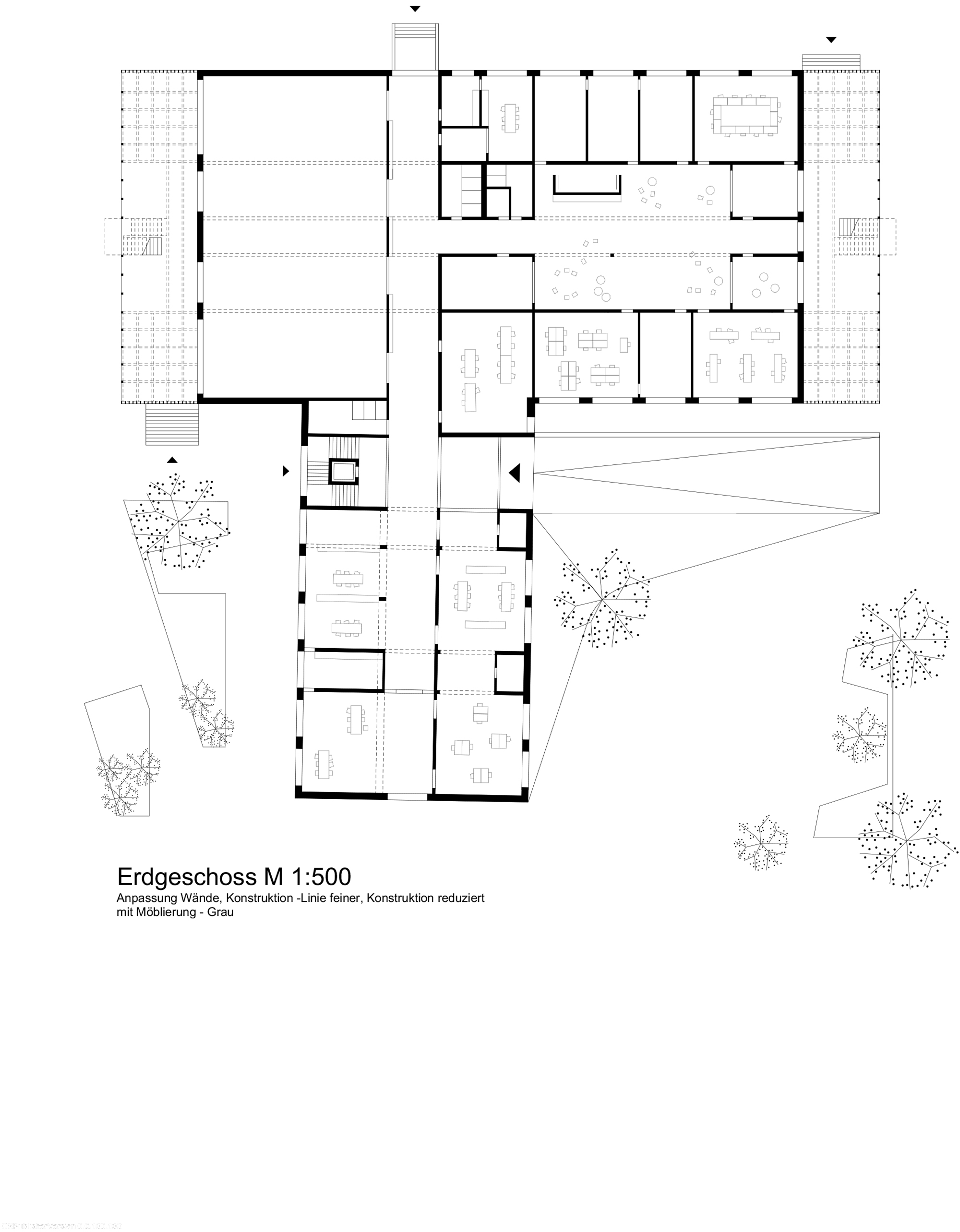Learning together: Primary school in Wolfurt

Foto: David Schreyer
Kindergarten groups and school classes are sometimes accommodated under one roof but even in such cases they are generally located well apart – a common practice in educational buildings to protect the smallest. In their rehabilitation and enlargement project at the Bütze elementary school in Wolfurt, near Bregenz, Schenker Salvi Weber sought to foster a considerably greater feeling of togetherness. While their design places the kindergarten on the ground floor and classrooms on the first, visual contacts are enabled between the two by means of several double-height atriums and a large number of internal windows. All the children also enter the building through the same main entrance.
The schoolhouse consists of an altered three-storey wing from the 60s facing the centre of the village to the south, and a new and much lower two-storey wing that integrates an existing gymnasium in its basement. From the outside the two sections of the building can hardly be told apart thanks to uniform large punched windows and identical pre-weathered spruce board cladding. A pergola spans the width of the newly-built wing at each of its far ends, providing emergency escape routes while also opening up the building to the surrounding meadow landscape. Inside the extremely deep wing, the architects created an adaptable and very wide encounter zone featuring seating niches lit by overhead windows. Both the existing and new wing sections of the schoolhouse are in line with the ultra low-energy Passivhaus standard. With the exception of a steel structure topping the gymnasium, the new wing is a timber construction, while the ground floor alone has a timber-concrete composite ceiling for noise insulation and fire safety reasons.
Further Information:
Landscape Architects: DnD Landschaftsplanung ZT KG, Wien
HLS-Planning: gmi - ing. peter messner gmbh, Dornbirn
Building physics: IBO – Österreichisches Institut für Bauen und Ökologie GmbH, Wien
