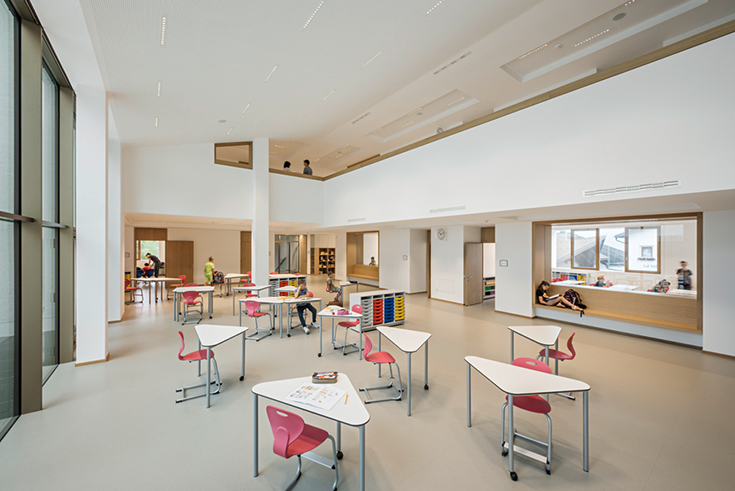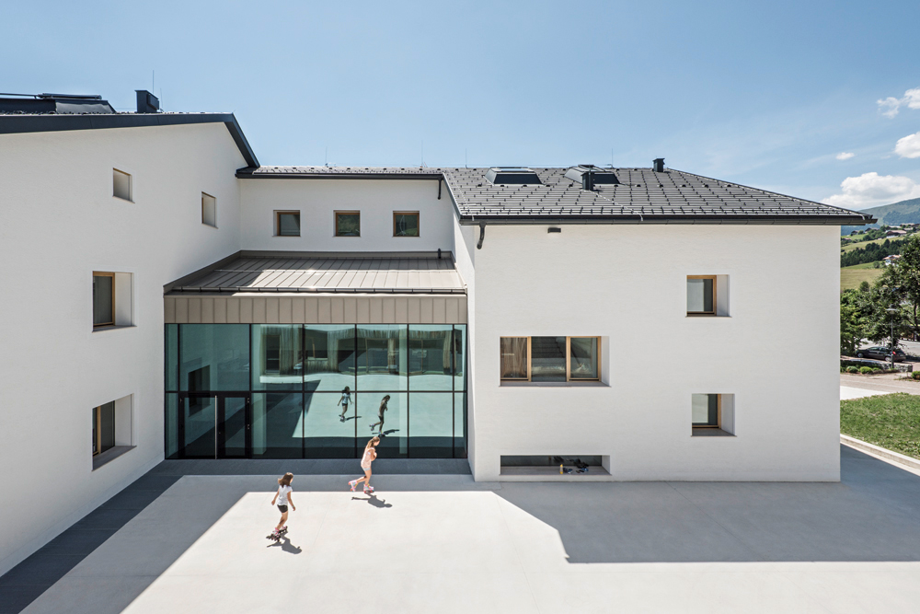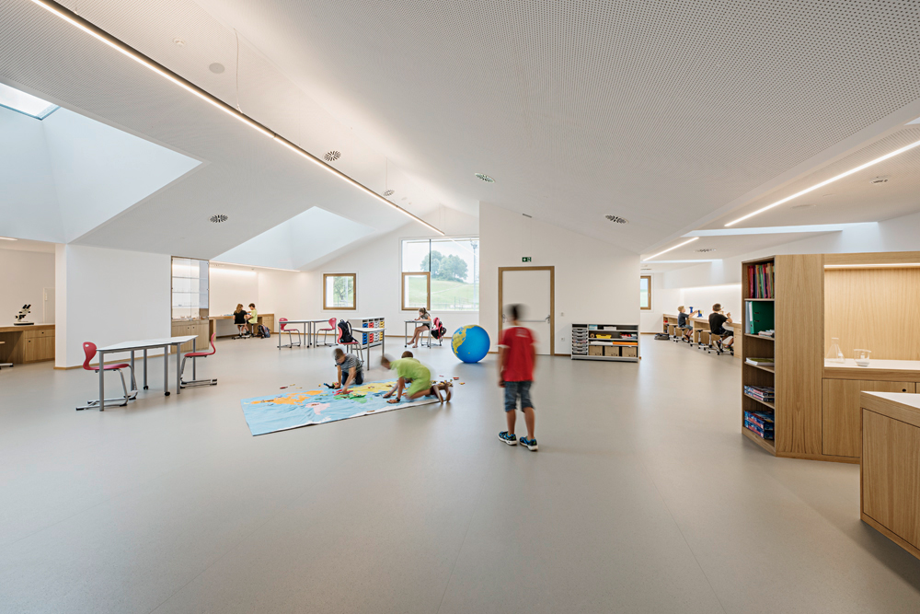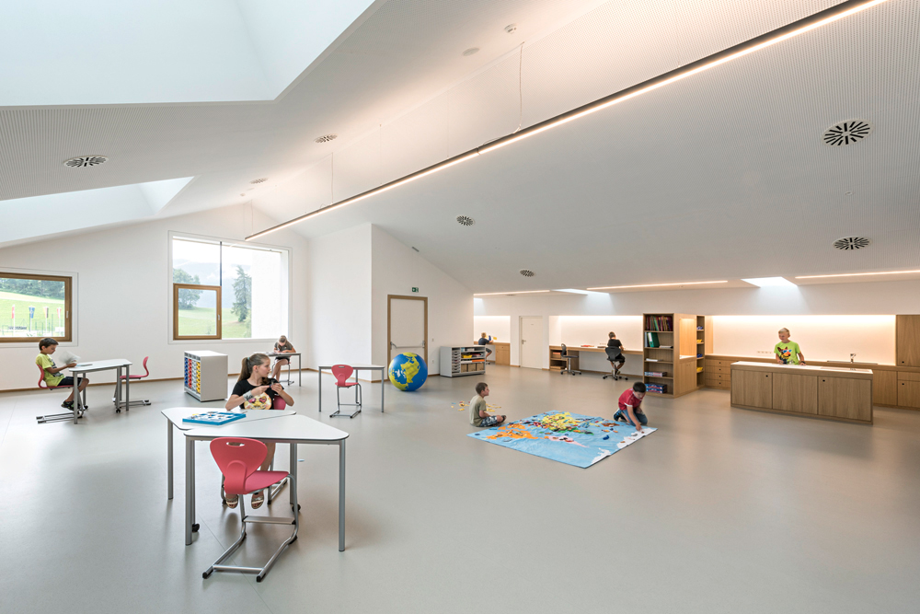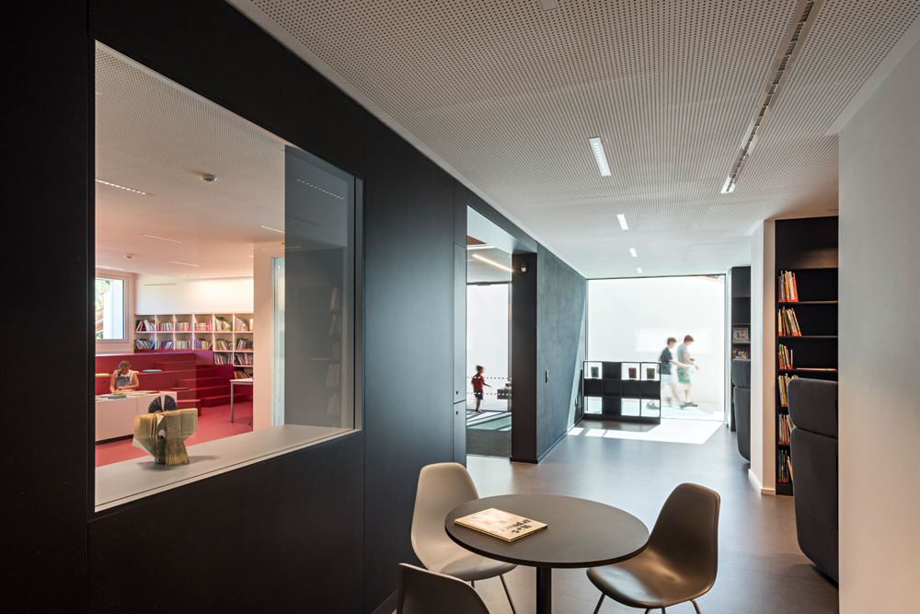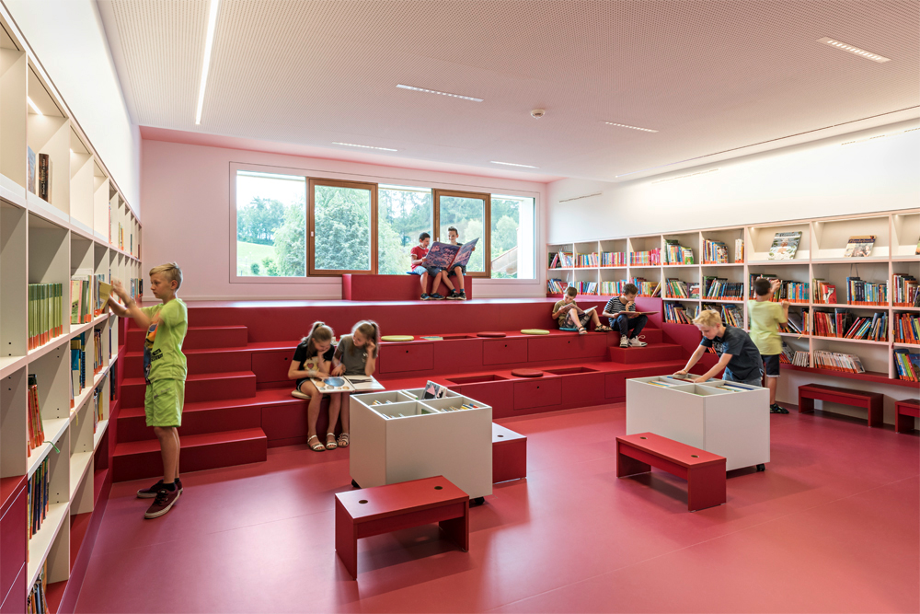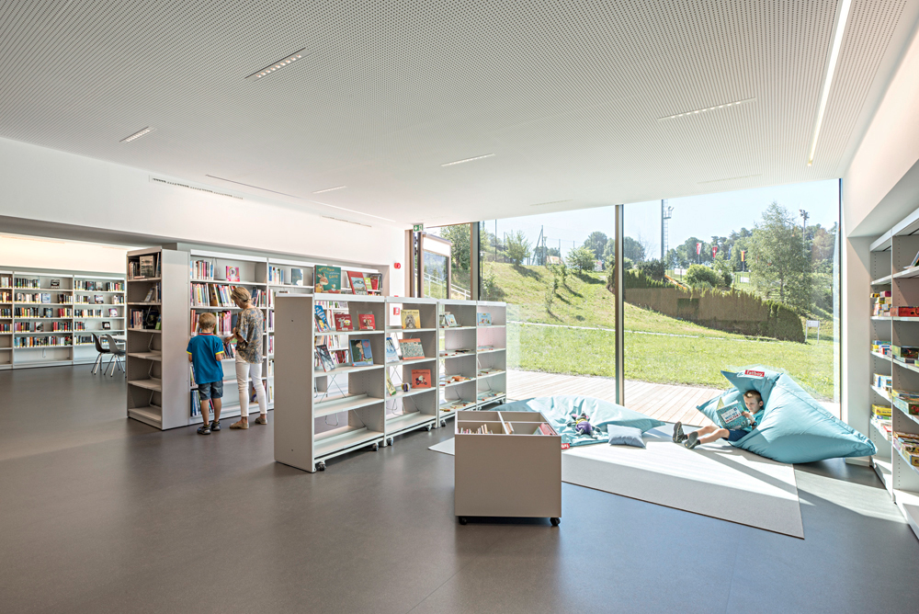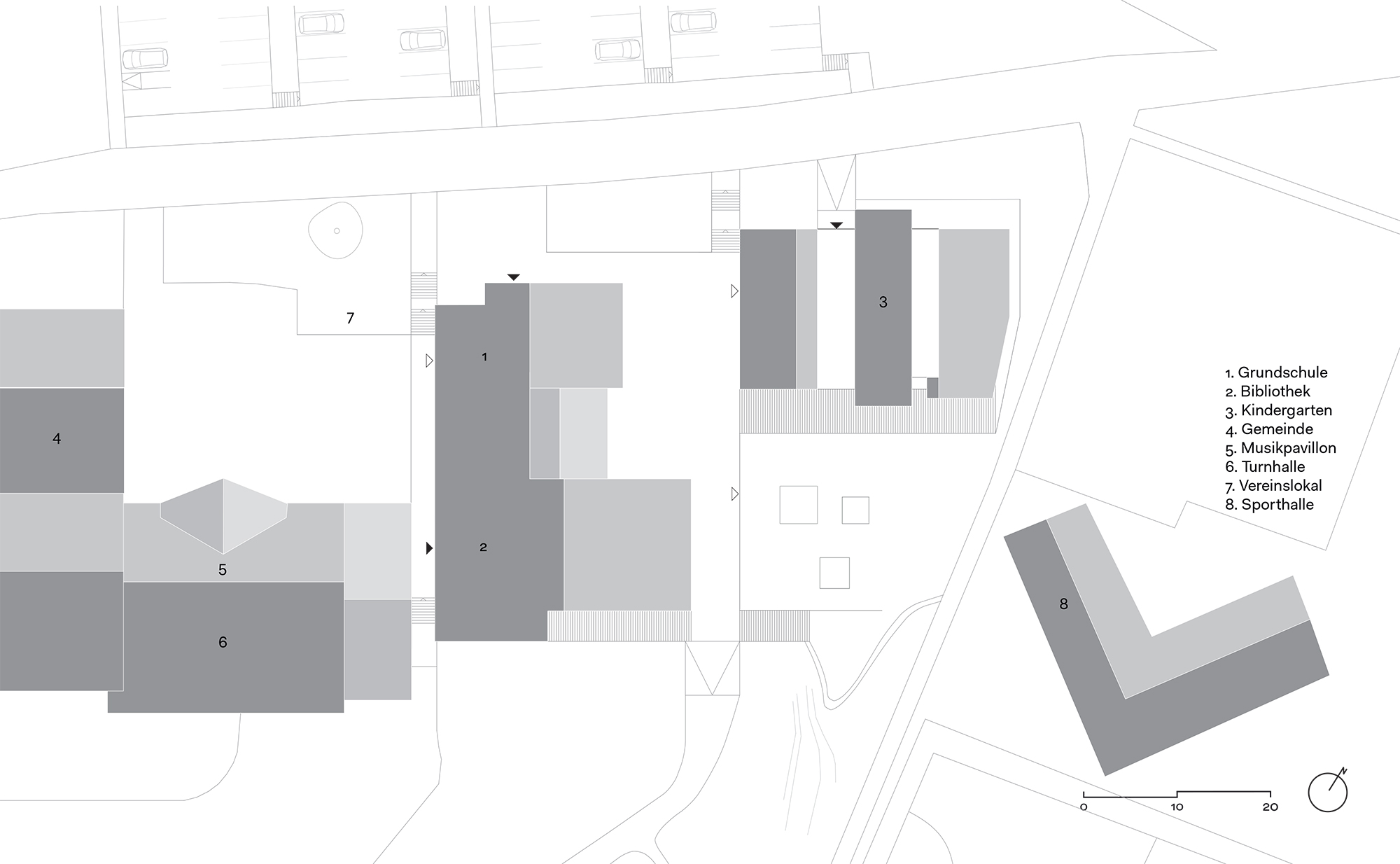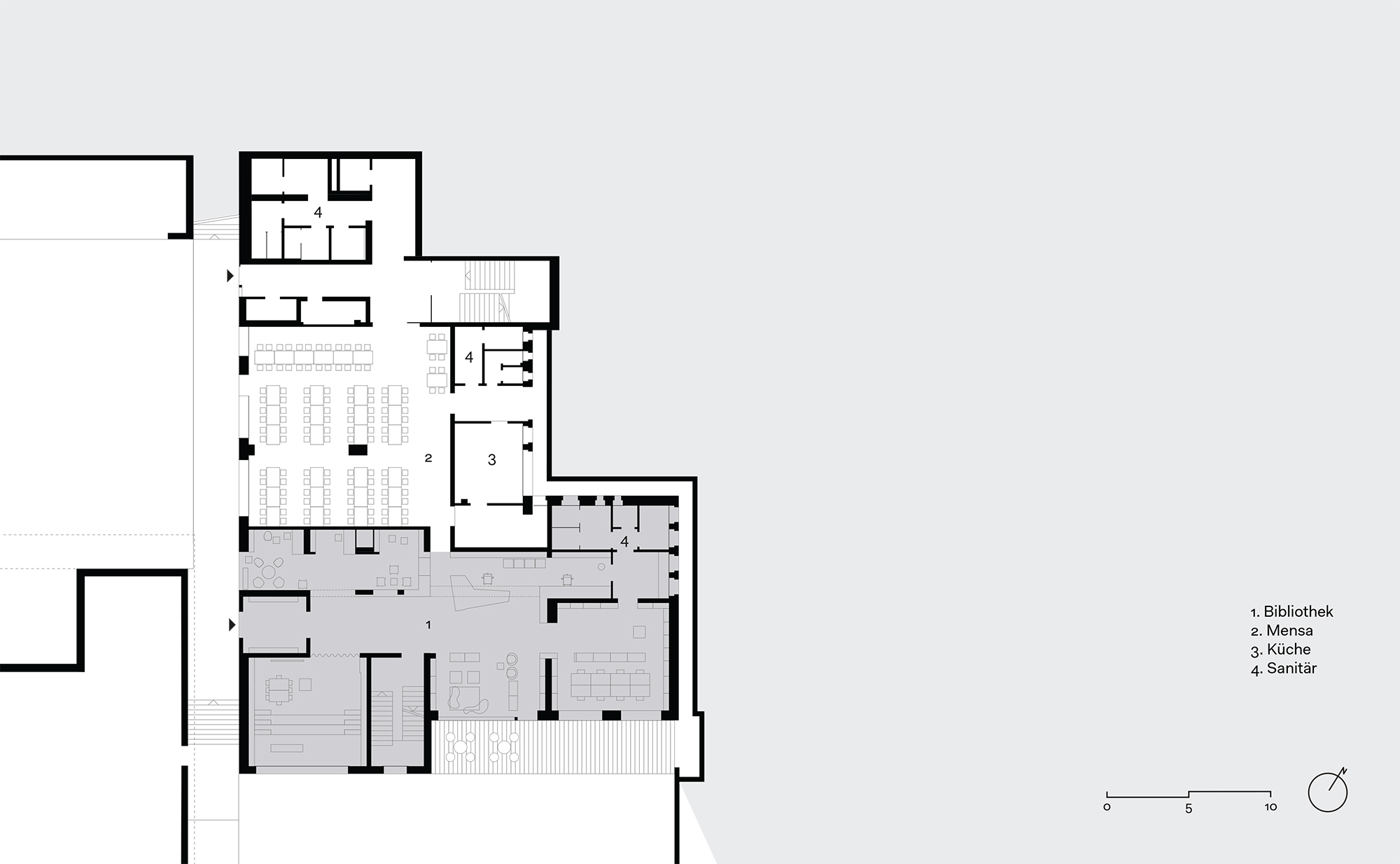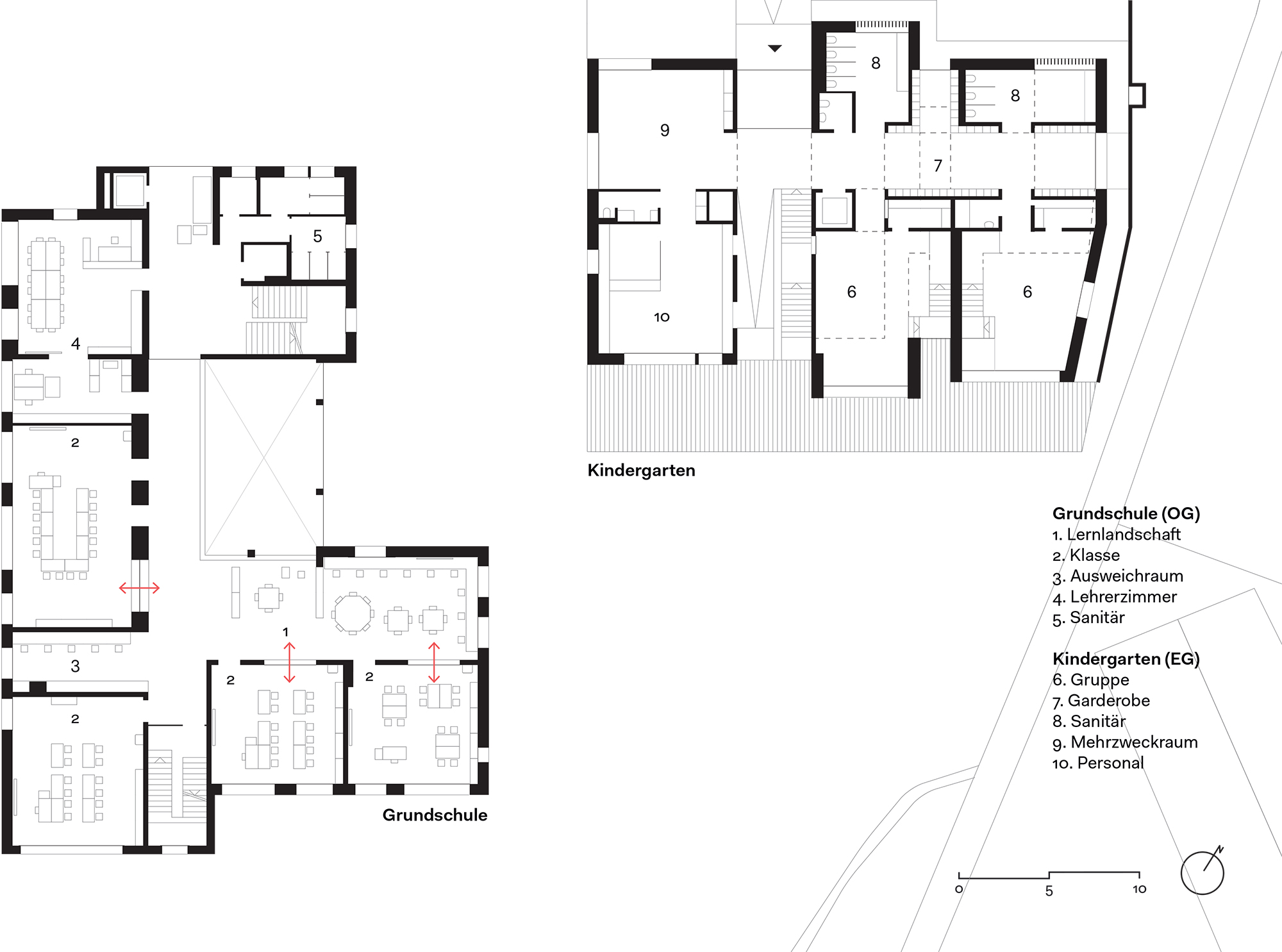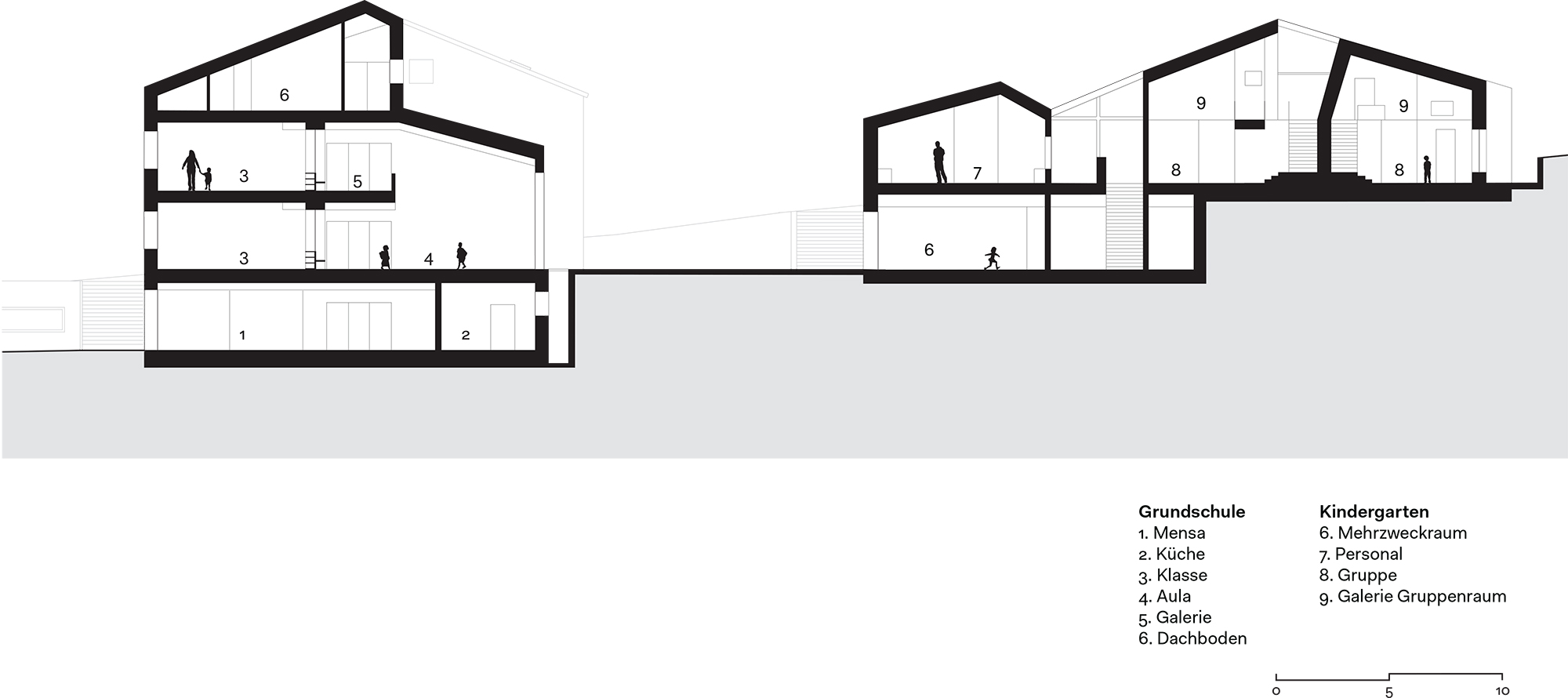Learning and Teaching: School Ensemble in South Tyrol by feld72

Foto: Hertha Hurnaus
The South Tyrolese community has been profiting from the new day-care building since 2010. In order to be suitable for its little denizens, this building does not present itself as a compact volume. Rather, it splits into three parts, creating a play of transparency and closedness that takes centre stage above all thanks to the modern plan for the interior spatial sequence.
Since 2017, the renovated primary school has completed the school ensemble. It is a link in every sense of the word, for it not only joins the day-care centre to the gymnasium to the east, but connects with the heart of the village to the west. New passageways along the building form a link between the pedestrian area to the north and the public playground to the south. What’s more, a certain social component arises from the mixed use. Integrating the village library has created a point of contact for old and young that fosters every form of an intergenerational exchange of knowledge.
The architects from feld72 have left the exterior of the existing structure nearly untouched. They have taken a subtle approach with the cubature of the 1970s-era building and used rough plastering to give the façade a look whose texture contrasts with the smooth, exposed-concrete surfaces of the new day-care centre.
Because the parcel of land features a slight slope, the exterior spaces are positioned on different levels. Along with the adjacent day-care centre, the school forms a forecourt overlooked by the large glass front of the hall. Facing south, a terrace joins onto the library, which is located on the lower level.
The concept for the spatial program lays great value on flexibility and an environment that fosters learning. Instead of directing the focus onto the individual classrooms, it concentrates on the interaction among the various areas. The classrooms are arranged around generous communal areas which invite the children to learn both with and from each other. Each classroom features glazed surfaces facing the hall and the outdoors. This makes it possible to look right through the school and out into the landscape. The top storey is a multifunctional space whose adjustable furnishings can be changed to suit any requirements, for instance arts and crafts, schoolwork or cooking. All the interior spaces have been painted in light colours and, thanks to new windows in the building’s shell, are flooded with light. Details such as the deep window soffits, which form niches that can be used as seating or storage, are in wood and exude a warm ambience.
The project is rounded out with the local public library, which is accommodated on the ground floor, as is the cafeteria. The design here is all about fine details. There are zones for different age groups and the various media. A central area, where the lending desk is located, brings the individual areas together. Niches and seating steps invite visitors to browse through books and create a cosy, intimate atmosphere in the library. Colour coding and views of the outdoors complete the pleasant picture.
