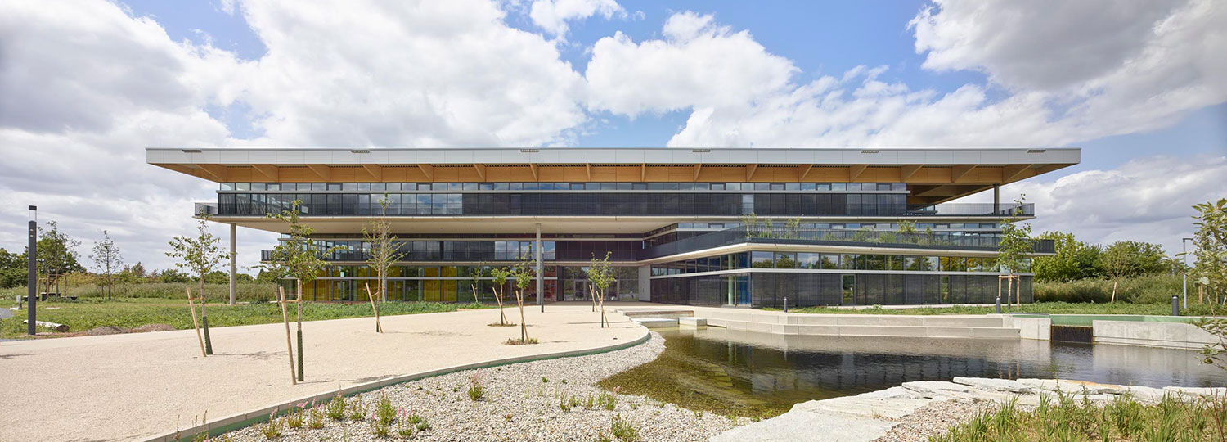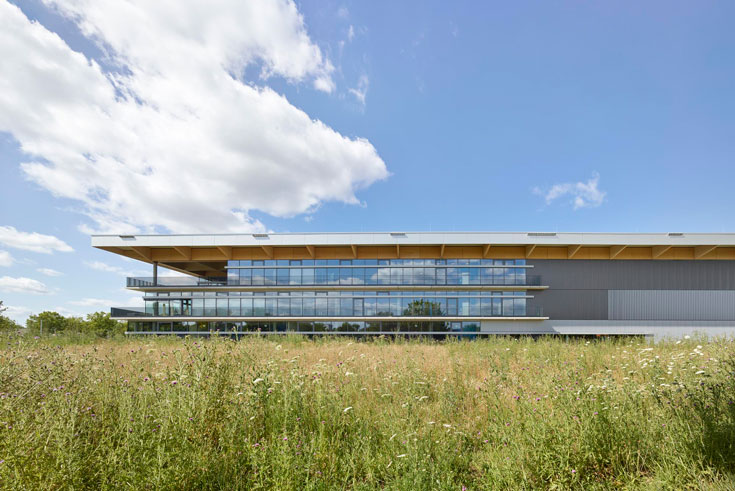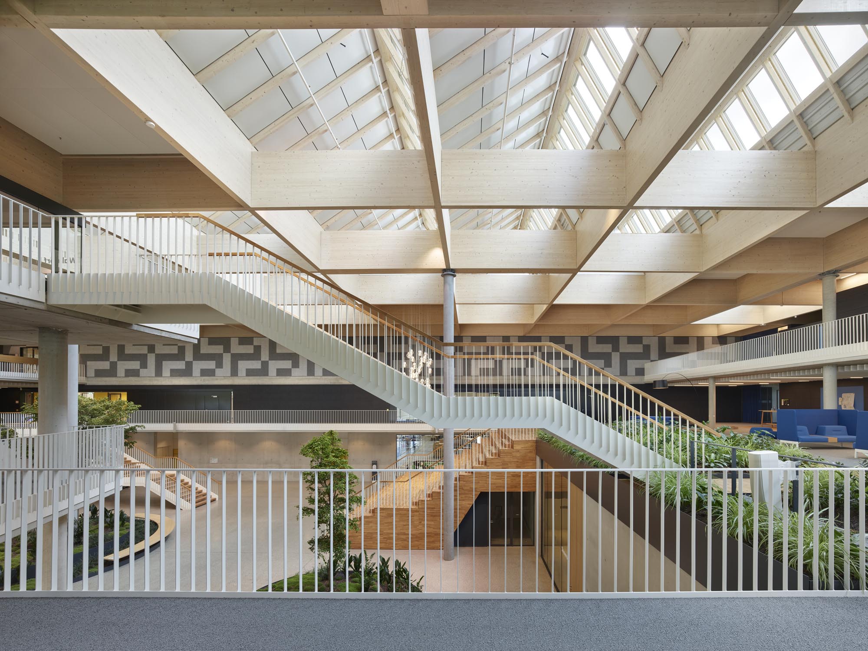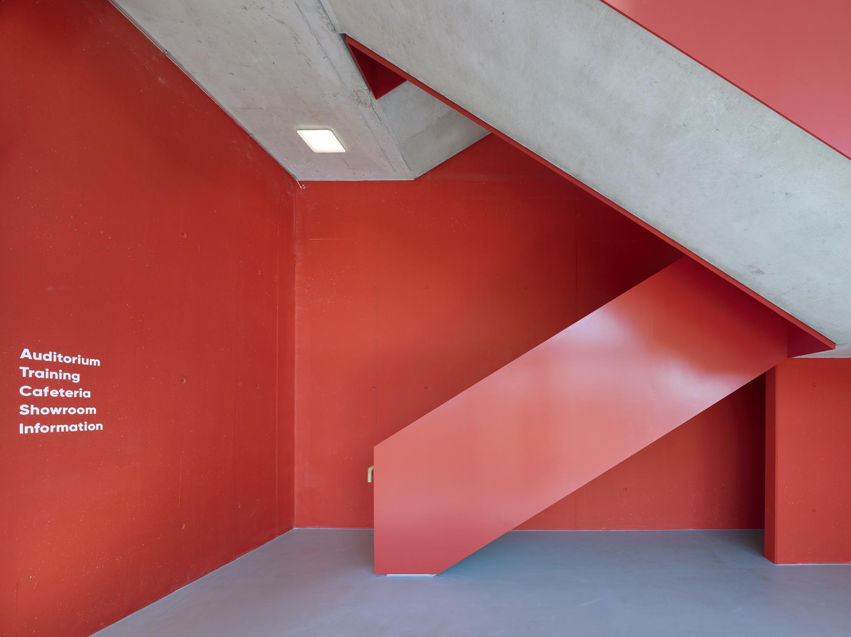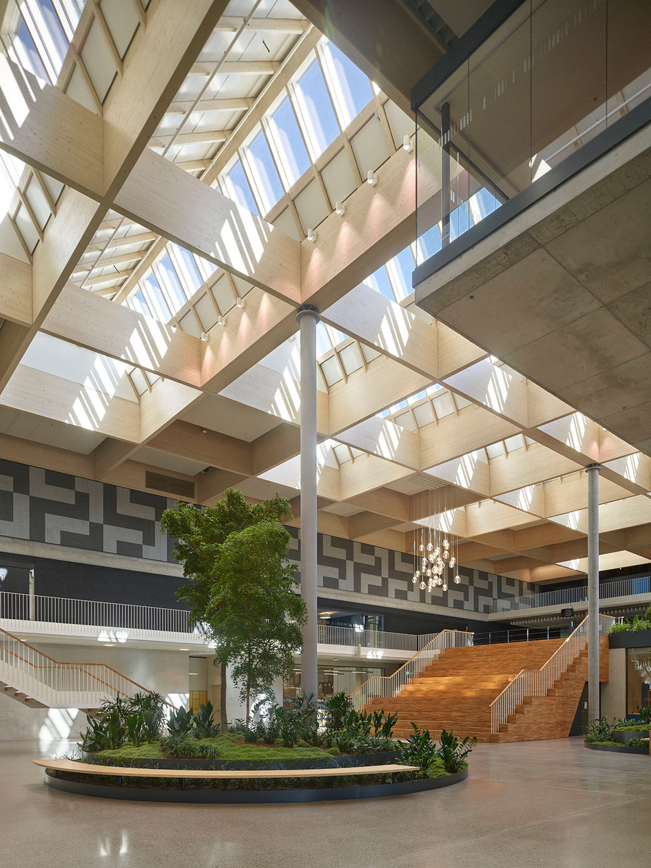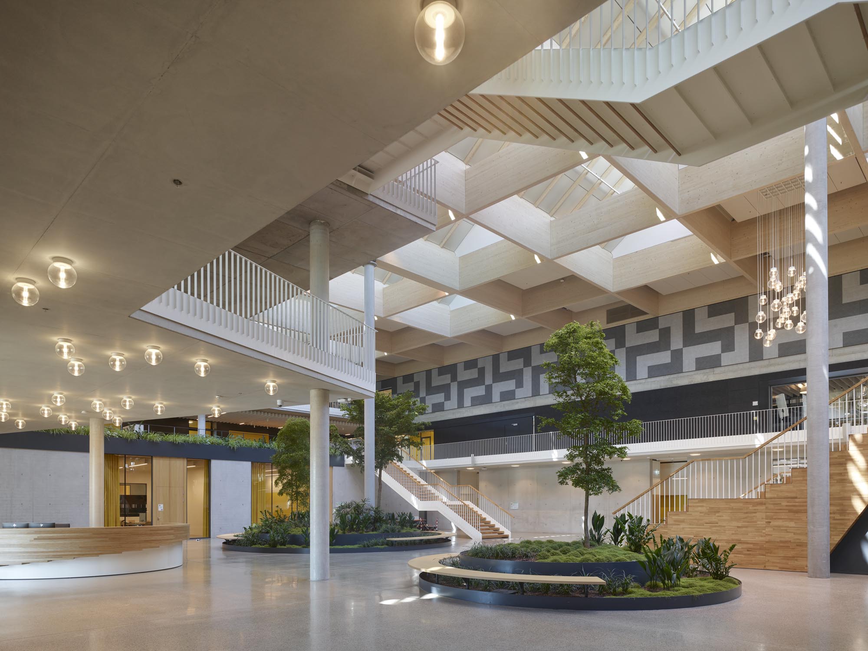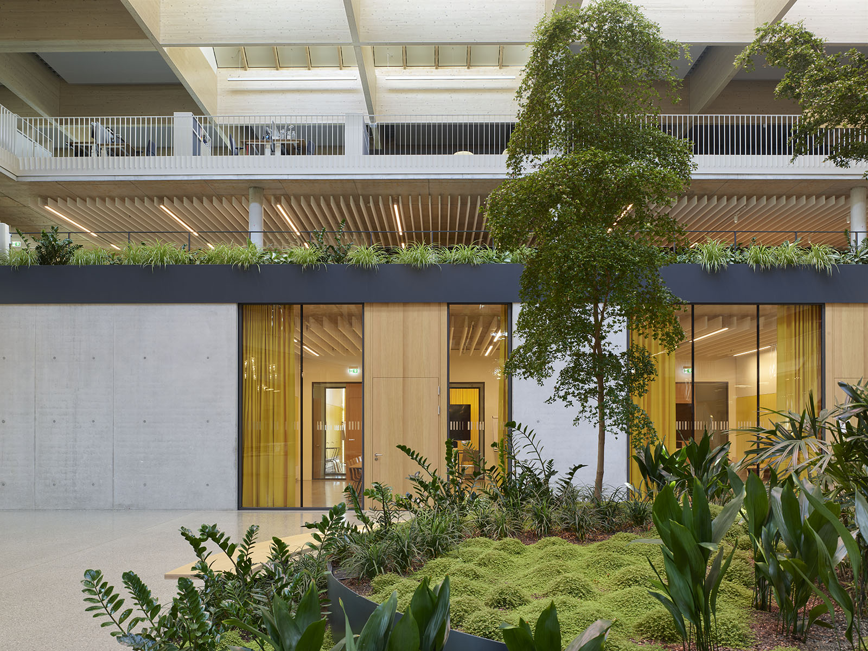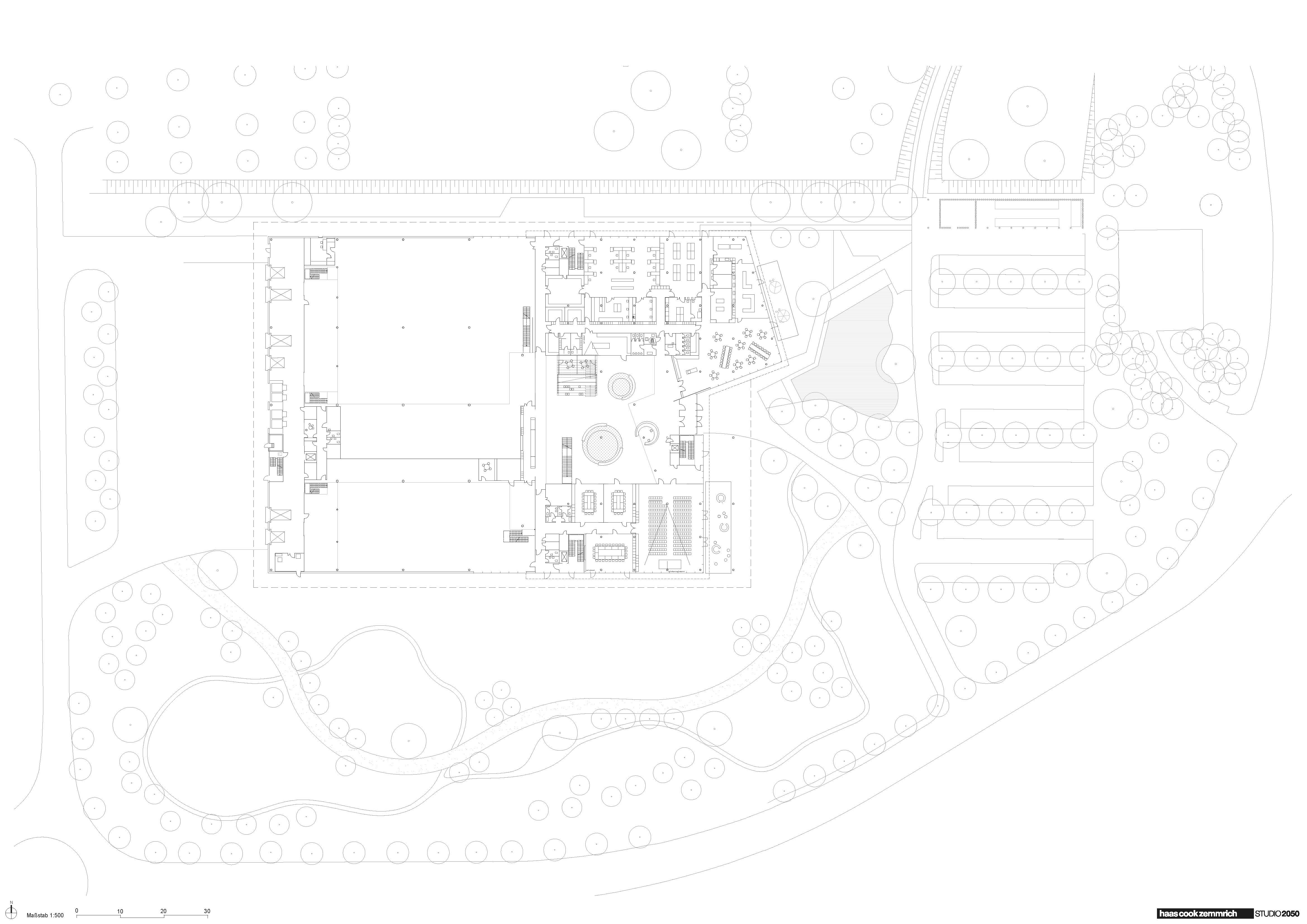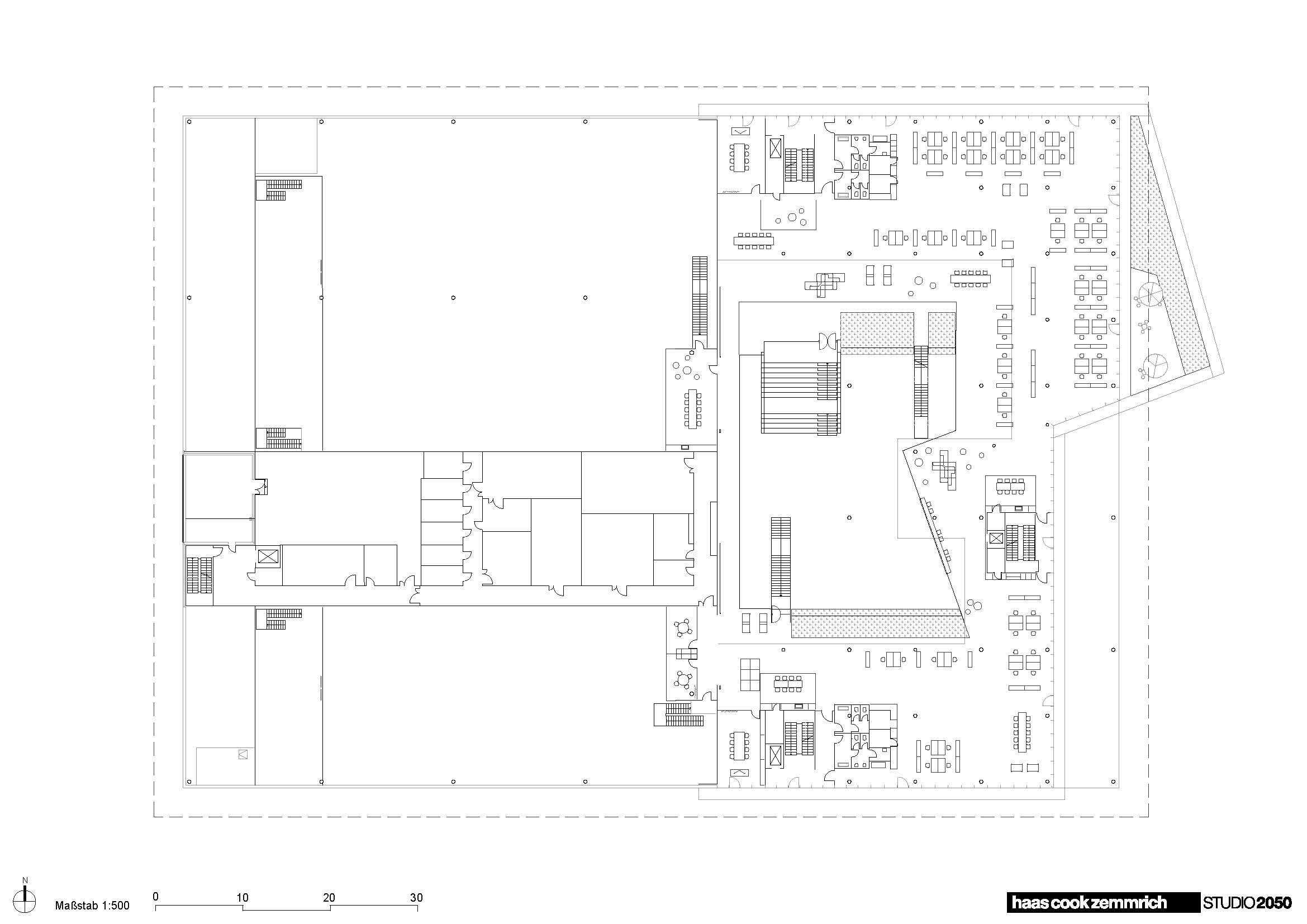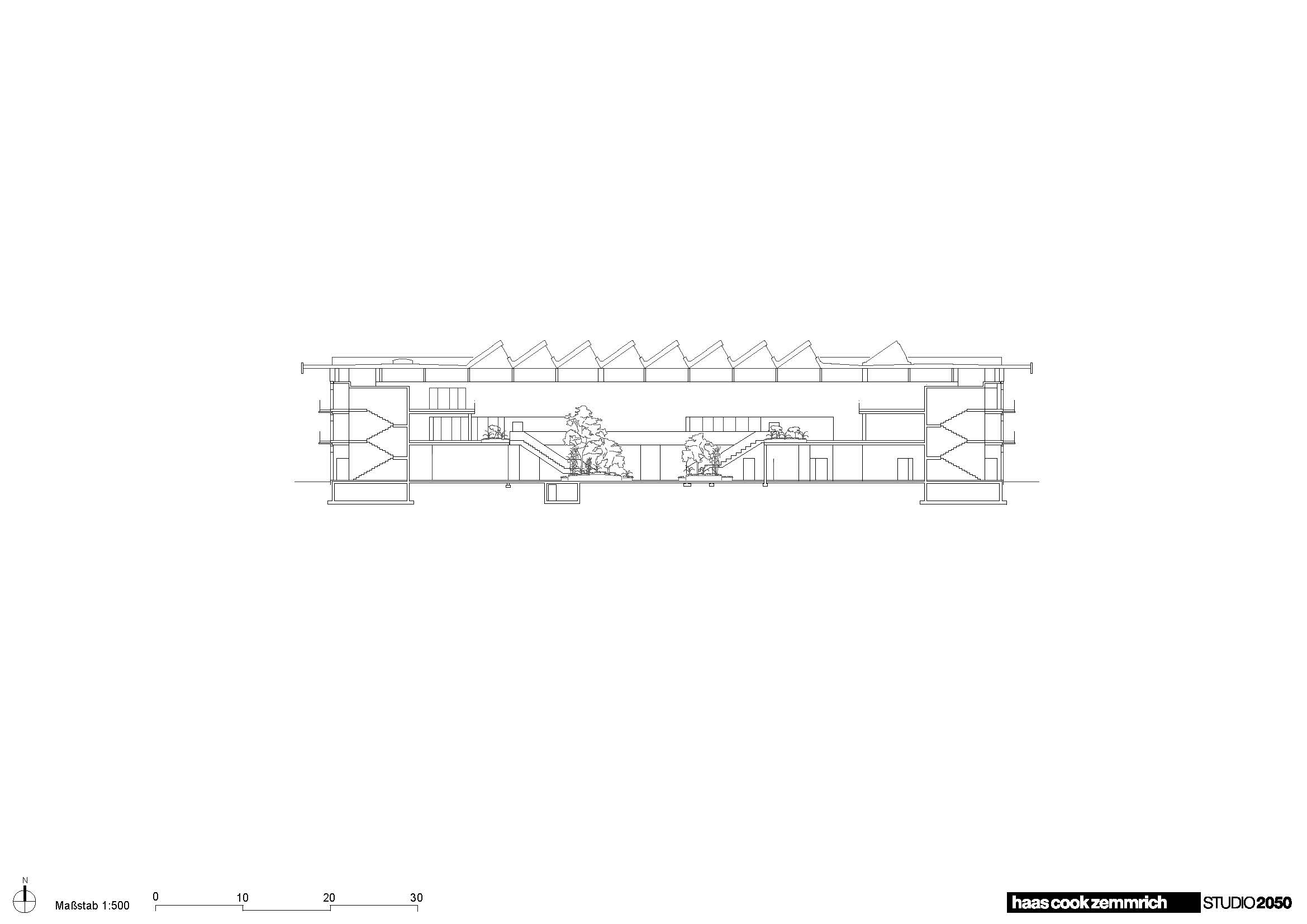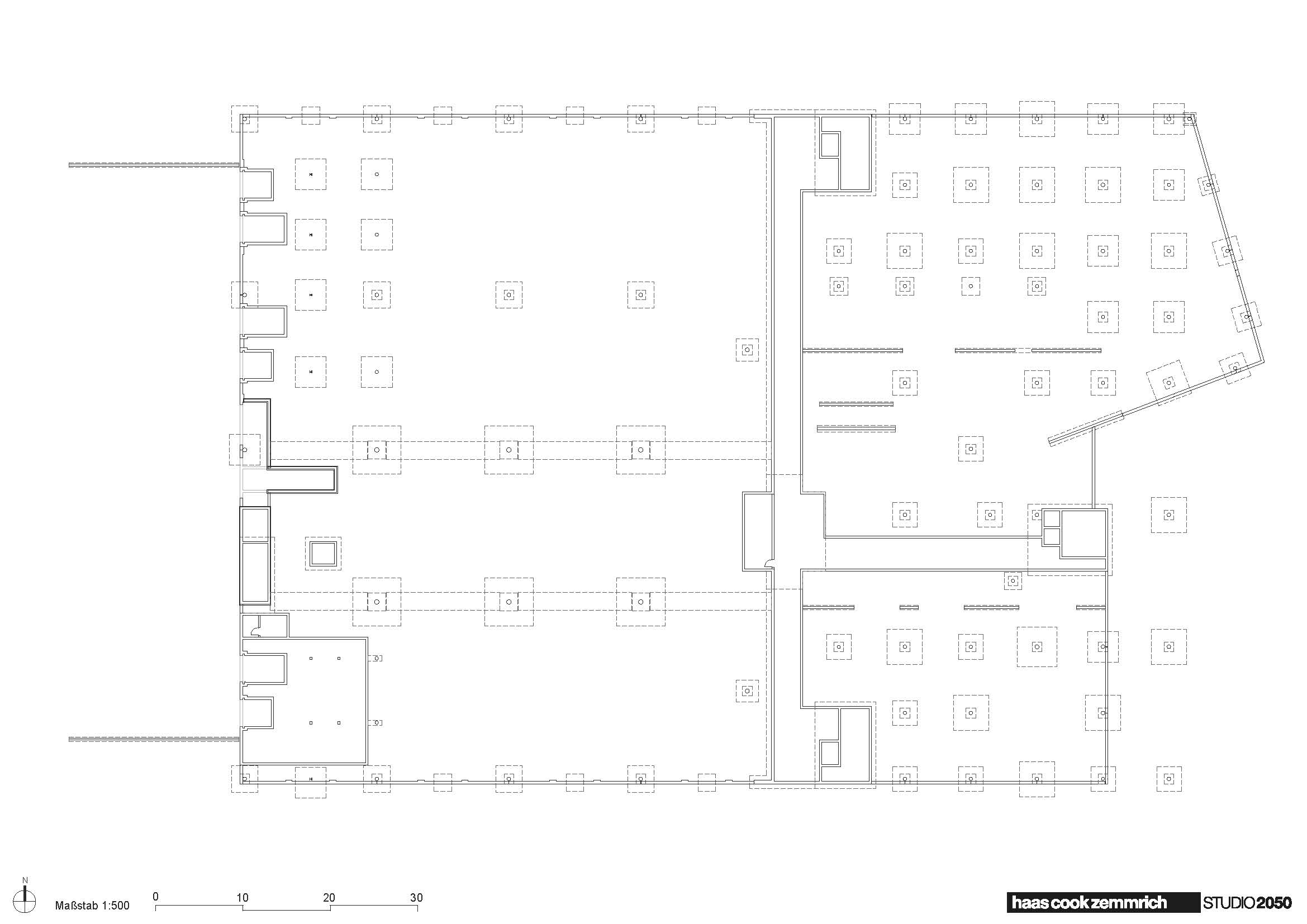Landscape in the House: Promega Administration Centre in Walldorf

Foto: Roland Halbe
Bringing everything together under a single roof: this wish often leads companies to have new centralised buildings erected for themselves – a fact that at least held true before the Corona pandemic. It was also the line of reasoning behind the administration and logistics centre built by the U.S. biotechnology corporation Promega in Walldorf near Heidelberg. Apart from offices and logistic and production areas, the new three-storey building offers a cafeteria, fitness and quiet rooms for the approx. 155-strong workforce as well as rooms for technical support. An open atrium called the “marketplace” acts as the building’s shared central space. The second conceptual element tying everything together is the timber roof spanning the entire building over an area of 9,000 square metres. Its beam grillage structure has the form of a so-called reciprocal frame with relatively short beam sections abutting in such a way that merely lateral forces are transferred at the joints. Since horizontal wayfinding in the long building was likely to be more of a challenge than vertical orientation, the architects came up with a colour code system that differentiates rooms according to the cardinal directions.
In terms of sustainability, biodiversity, the microclimate and water management were of particular importance to the clients. These aims have been addressed with restoration of the previously agriculturally used land, greening of the expansive roof and establishment of a rainwater reservoir in front of the building to reduce the burden on the public sewerage system. Plenty of natural light in the rooms, a combination of passive and active solar shading and a heat recovery ventilation system are to foster the comfort of the employees. Thanks to building component activation connected to a geothermal field, and the photovoltaic panels on the roof, the building meets the KfW Efficiency House Standard 55.
Further Information:
Landscape architecture: Ramboll Studio Dreiseitl
Tender, property surveillance: ap88 Architektenpartnerschaft
Energy Concept: Transsolar
Building physics: KNP
HLS-Planning: IPP Technische Gesamtplanung
Fire protection: hpp berlin
