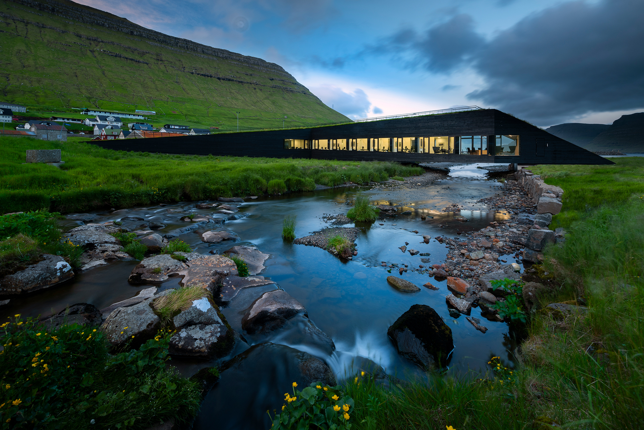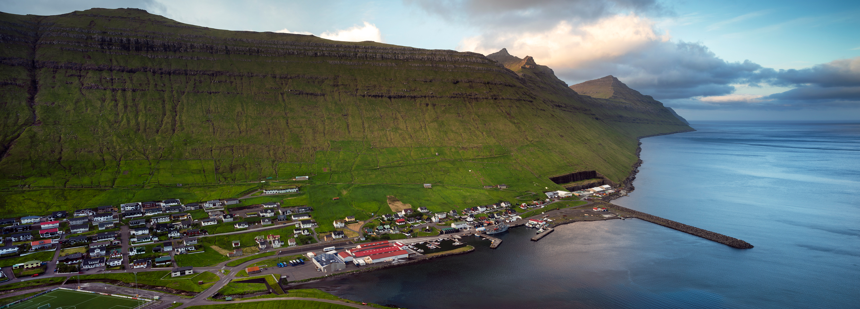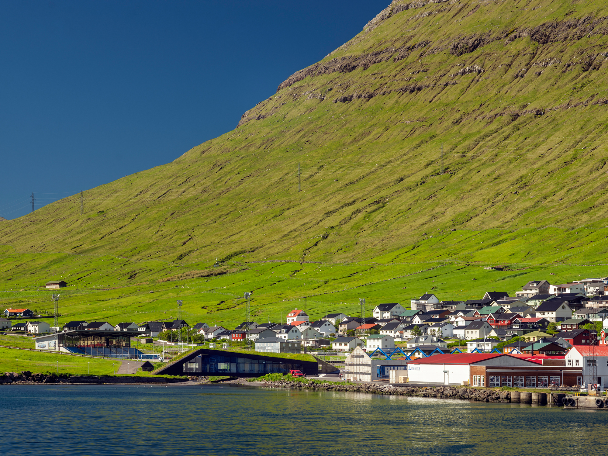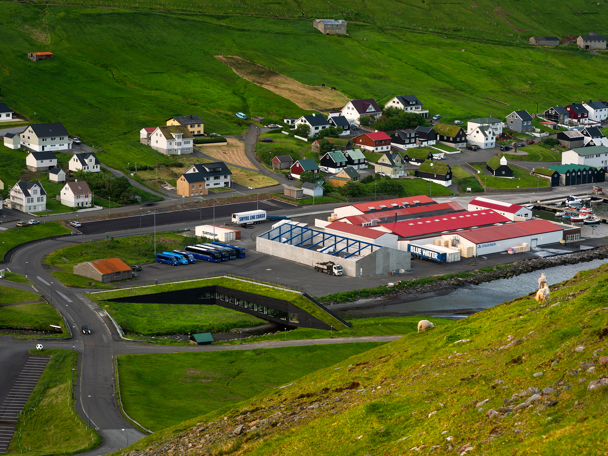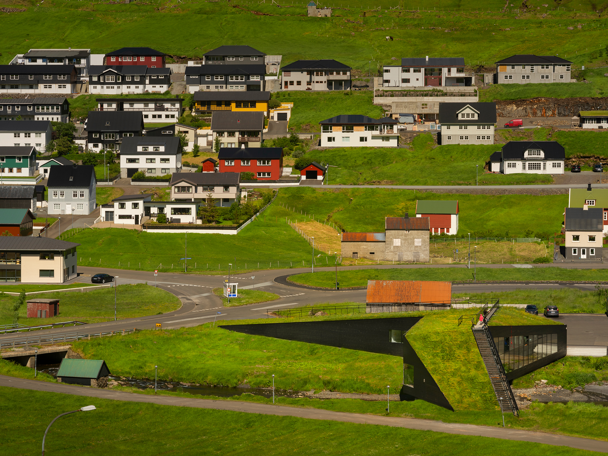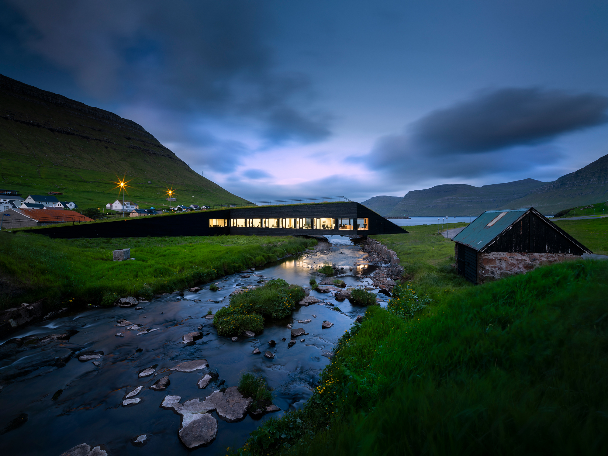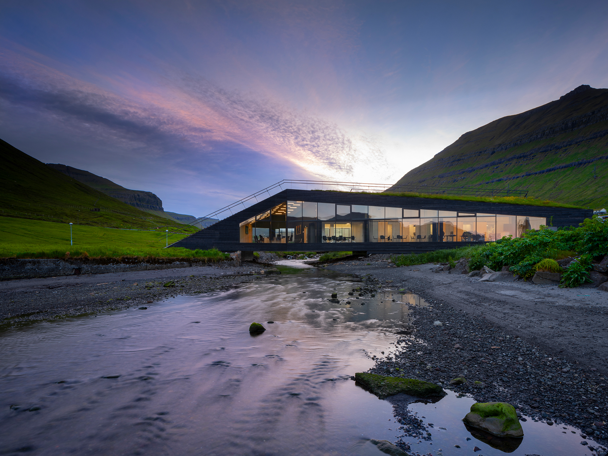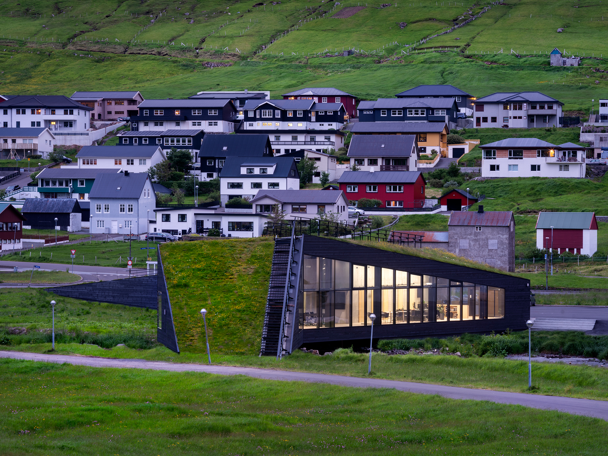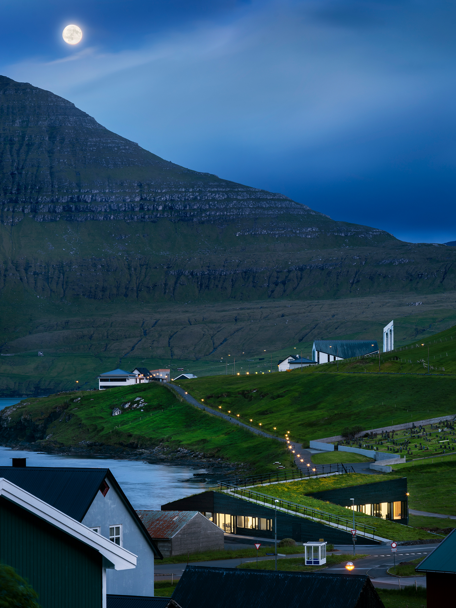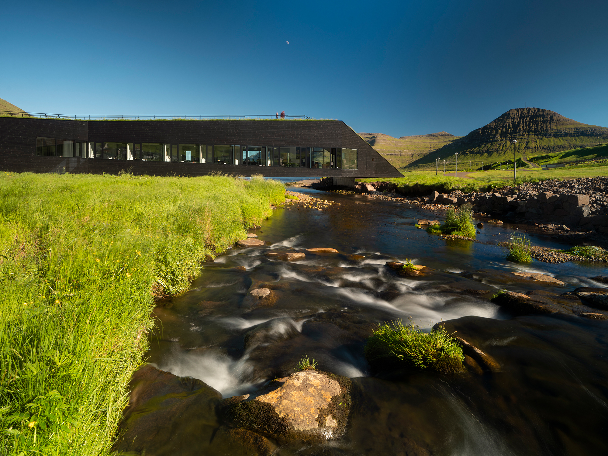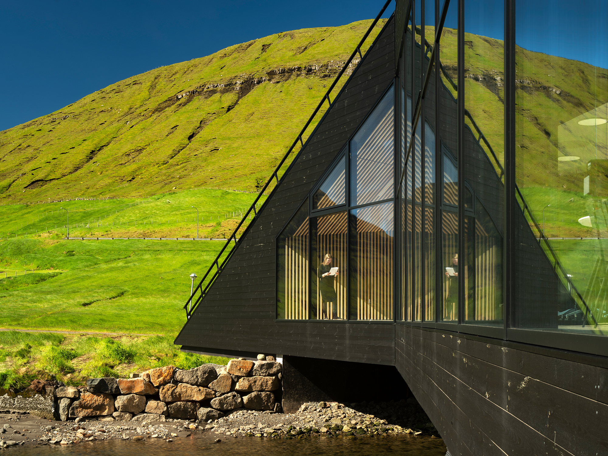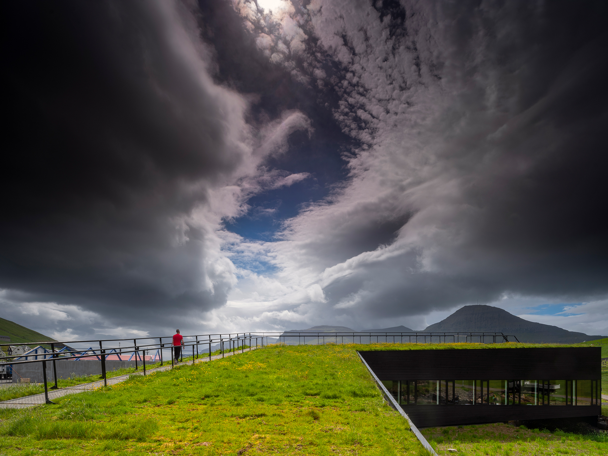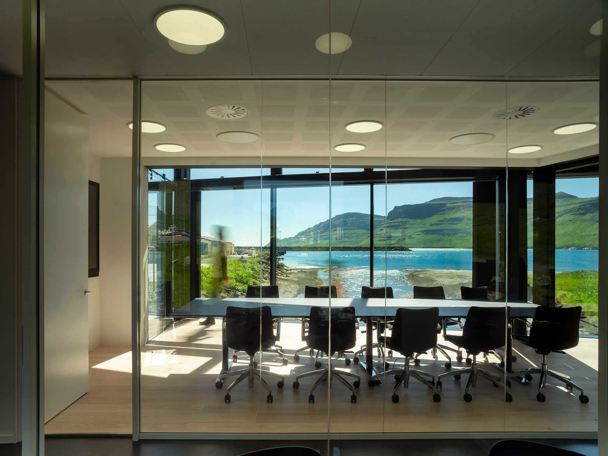Landscape Bridge: Town Hall in Eysturkommuna

Foto: Nic Lehoux
Throughout history, architecture has given us bridges featuring watchtowers, residential buildings and shops. However, a bridge that also functions as a town hall is a novelty. This new design by Henning Larsen Architects spans a small river in the village of Norðragøta, located on the Faroe Islands, and creates a symbolic link between two formerly independent communities that joined to become the Municipality of Eystur [Eysturkommuna] in 2009. The municipal hall lies in the tallest part of the building, above the middle of the river. A round, glazed cut-out at the centre of the hall offers a downward view into the water. Outside as well, the L-shaped new structure seeks to connect as much as possible with the surrounding landscape. At the same time, it refers to traditional building methods used for Faroese farmhouses, which feature grass roofs and wooden cladding in black. As with traditional buildings, the town hall’s roof consists of two layers of sod which have been laid on the roof sealing system without an additional drainage layer. A synthetic net used as an in-between layer provides the necessary support. A publicly accessible, paved pathway on the lawn leads over the roof, making the building a walkable alternative to the nearby road bridge.
In constructive terms, the town hall is a hybrid of reinforced concrete and steelwork. The load-bearing shear walls are found primarily in the centre of the building, and the steel skeleton has been arranged behind the façades to enable large-format bands of windows there. The bridge deck beneath the council chamber consists of double-T supports combined with a floor slab of reinforced concrete.
If the Eysturkommuna town council have their way, the bridge by Henning Larsen Architects represents only the first step in a larger plan: over the next few years, a small shopping and commercial complex east of the town hall is slated to create a true centre for the newly established community.
Further information:
Responsible partner and project leader: Ósbjørn Jacobsen
Engineers: Spenn, Leirvik (FO)/Veri-Con, Klaksvik (FO)/SMJ Consulting Engineers, Torshavn (FO)
Contracting business: KBH, Toftir (FO)
Metal construction: Áway, Gøta (FO)
HLS-installations: Zacharias Leitisstein, Runavík (FO)/Klima, Sandavágur (FO)
Electro installations: Rók-El, Saltnes (FO)
Finishes: Stokholm, Torshavn (FO)
