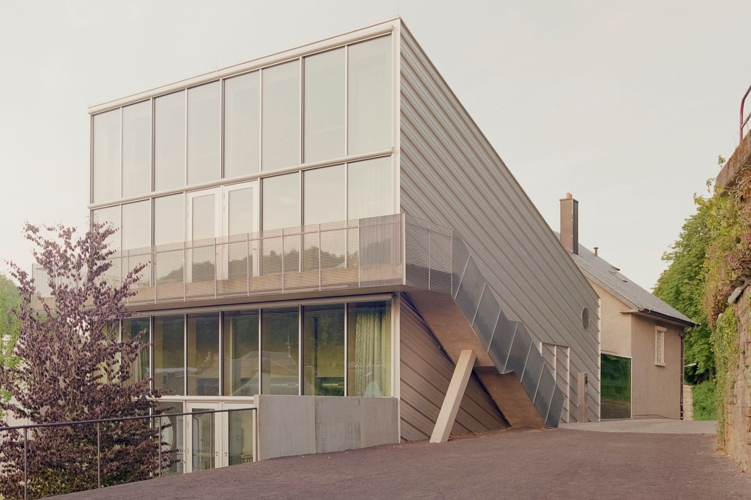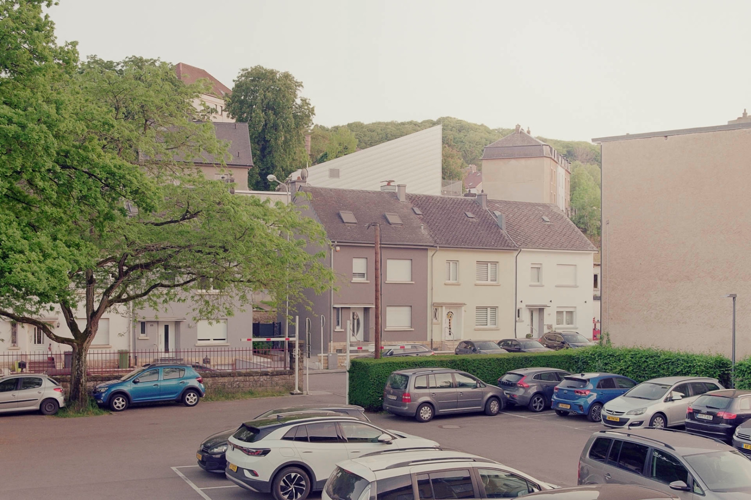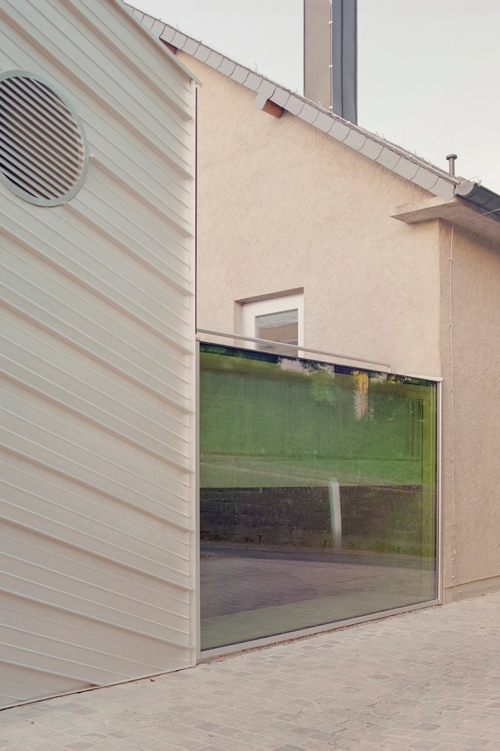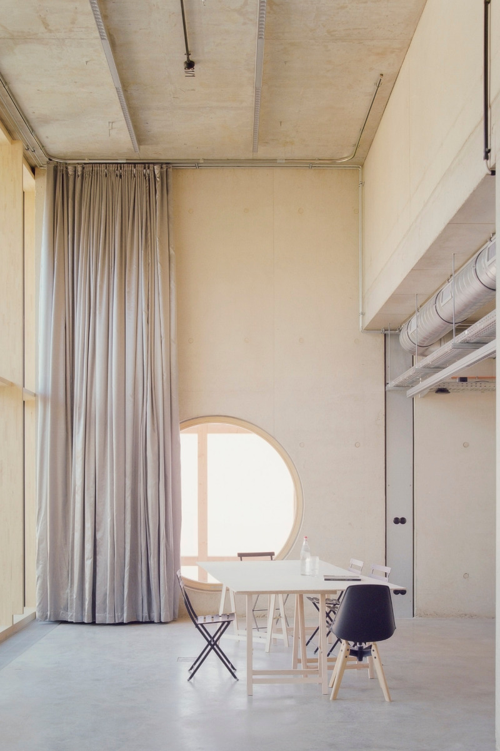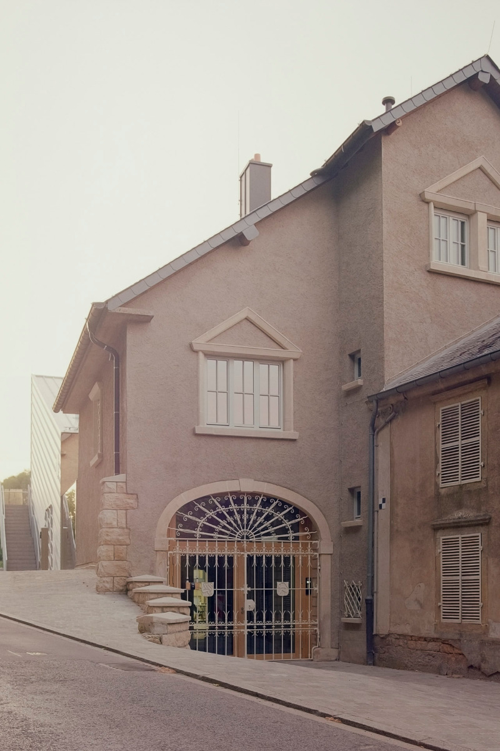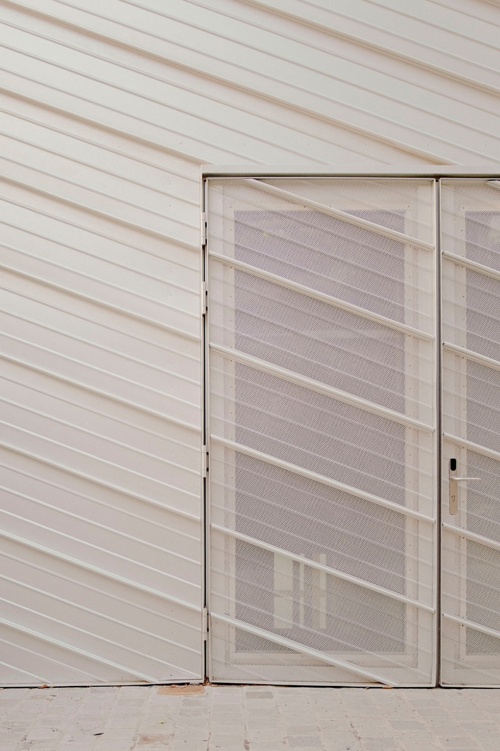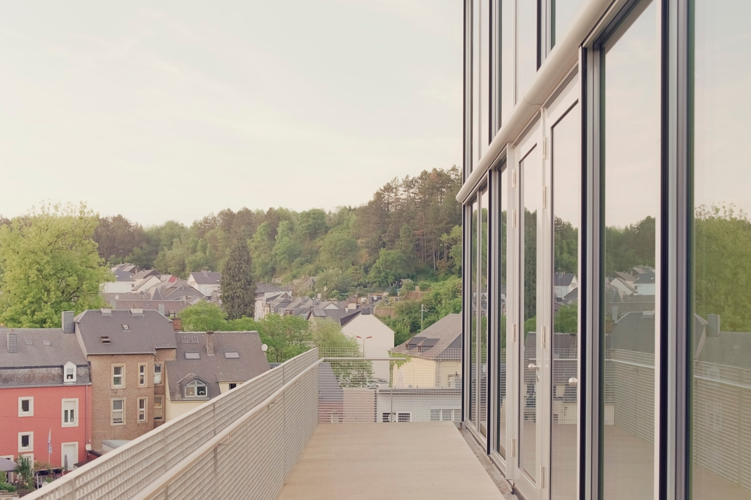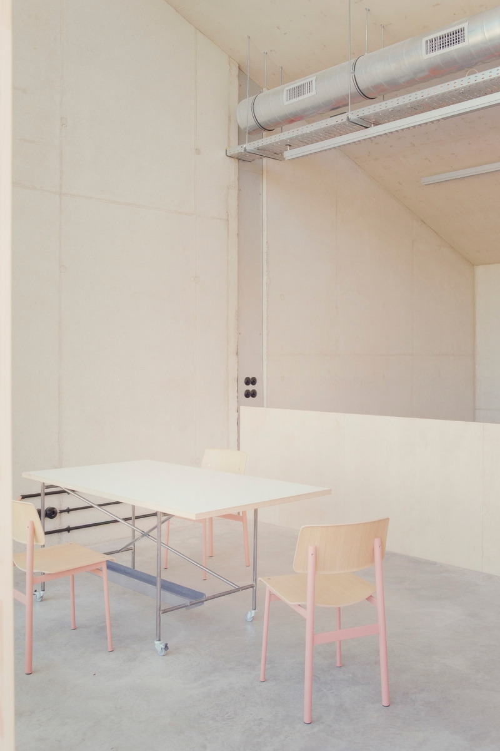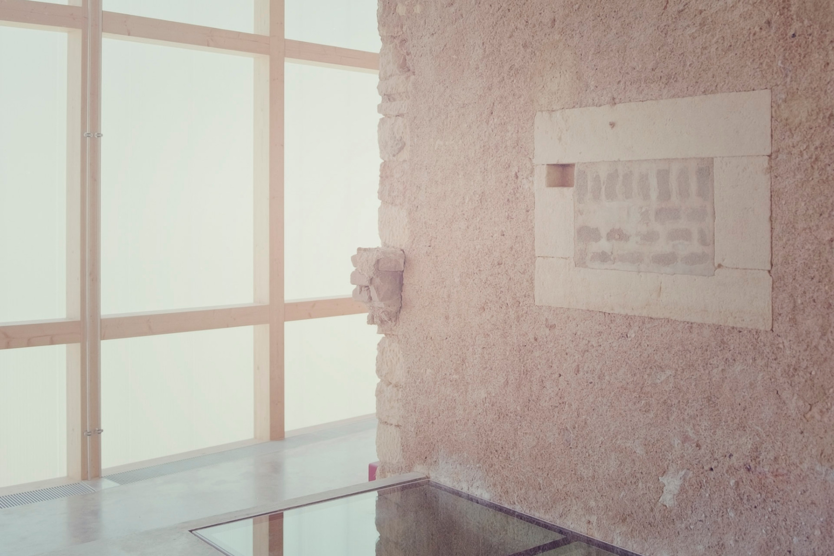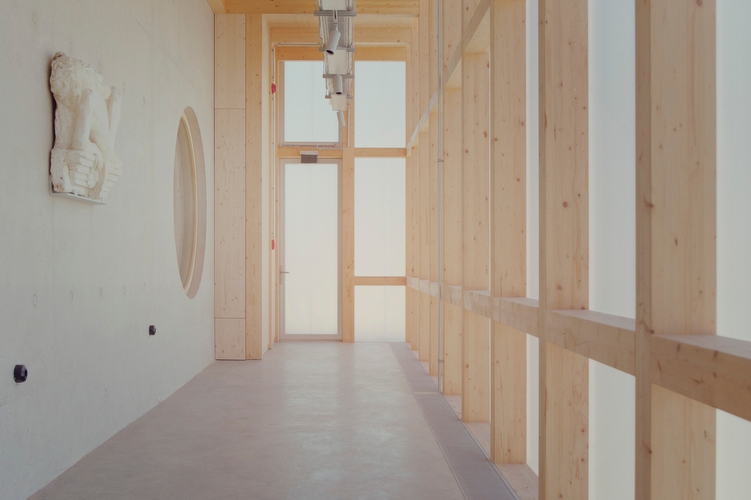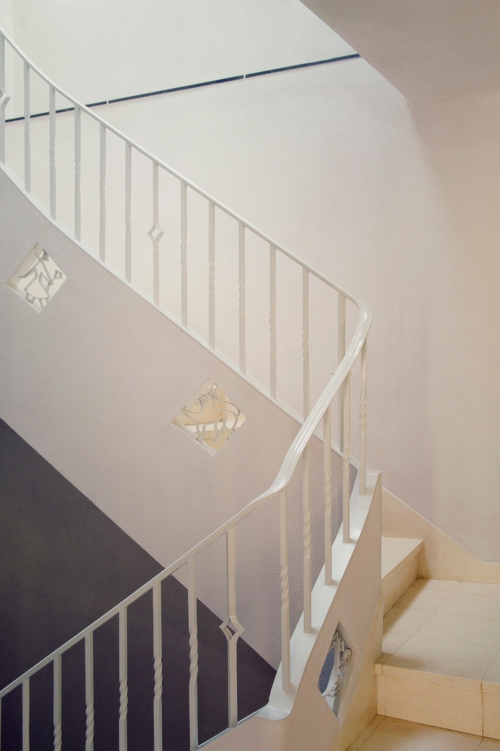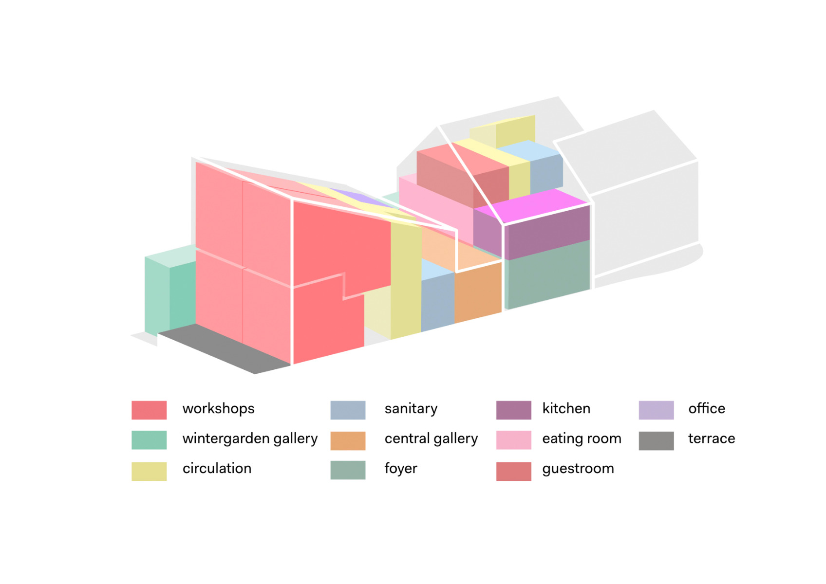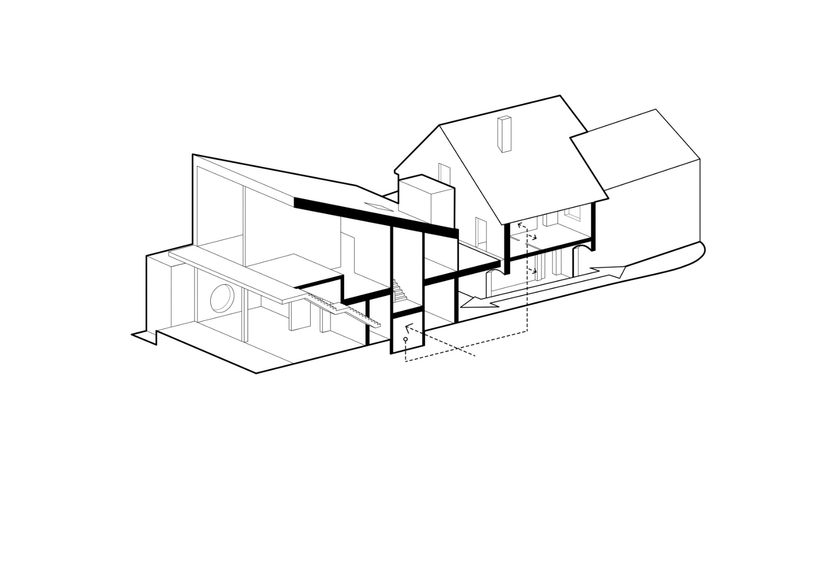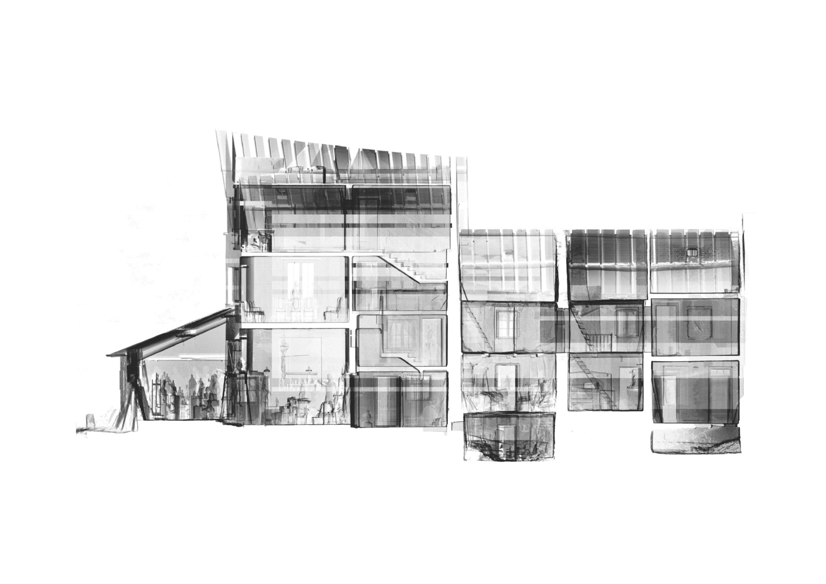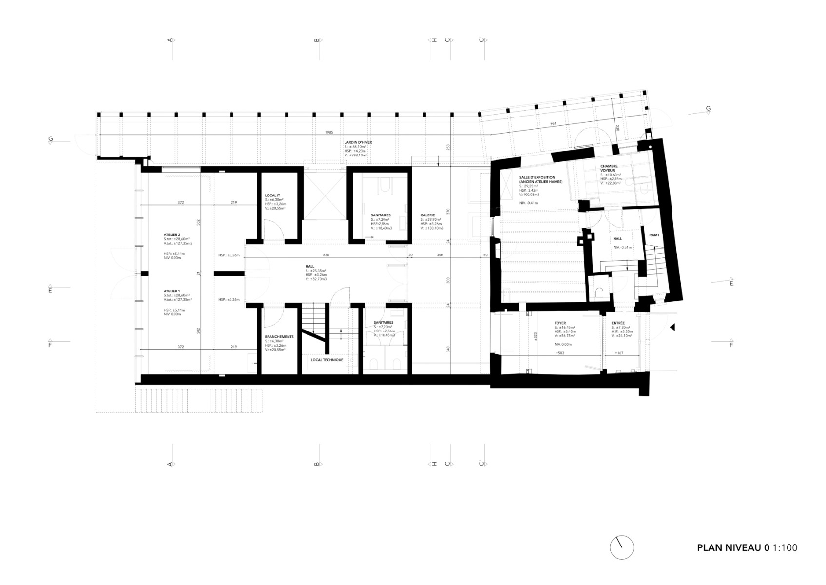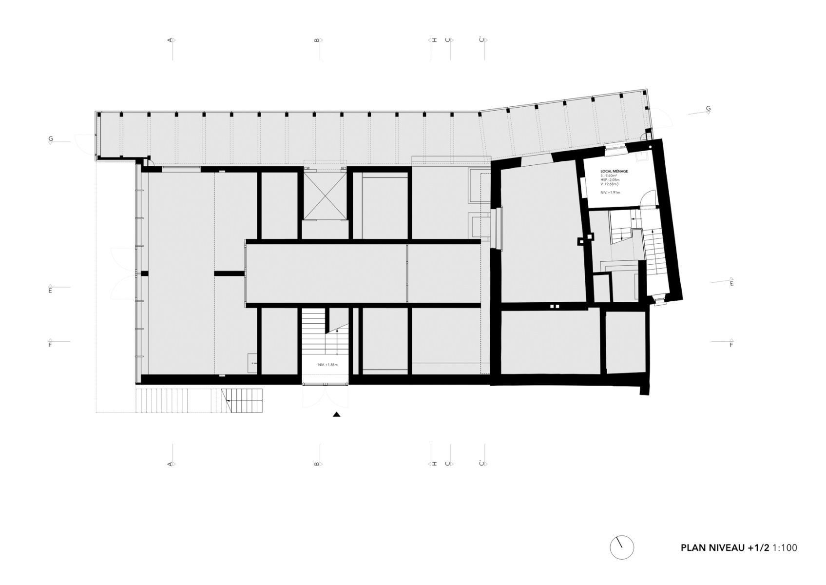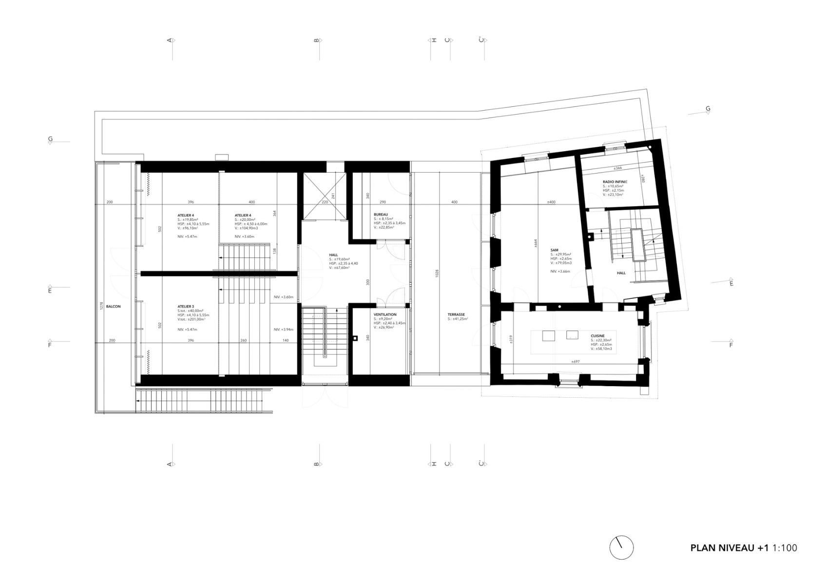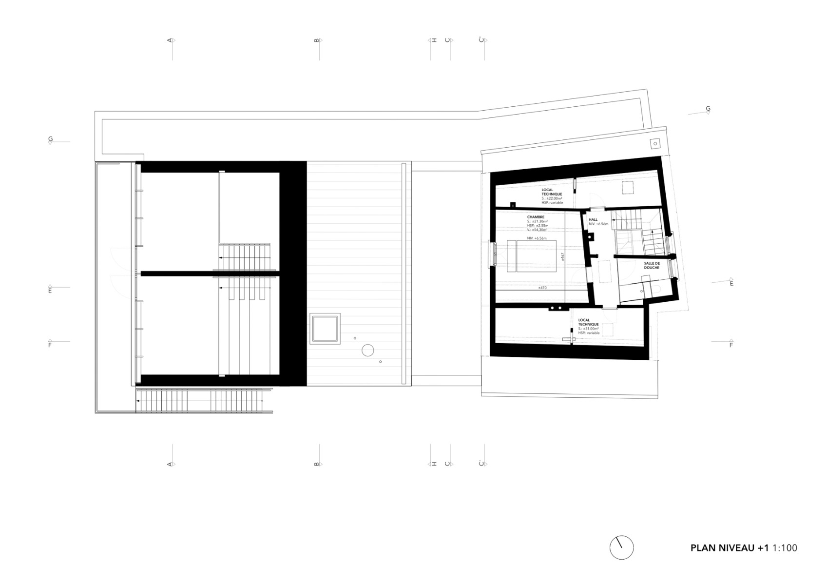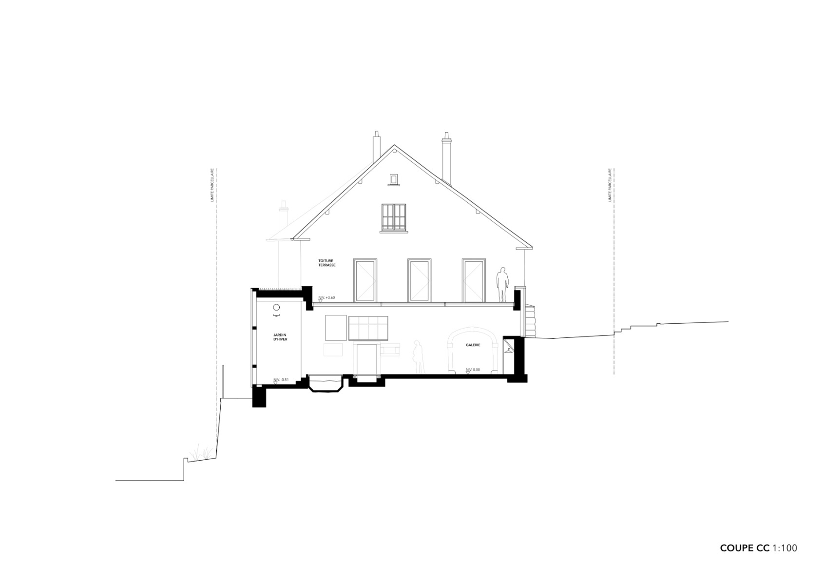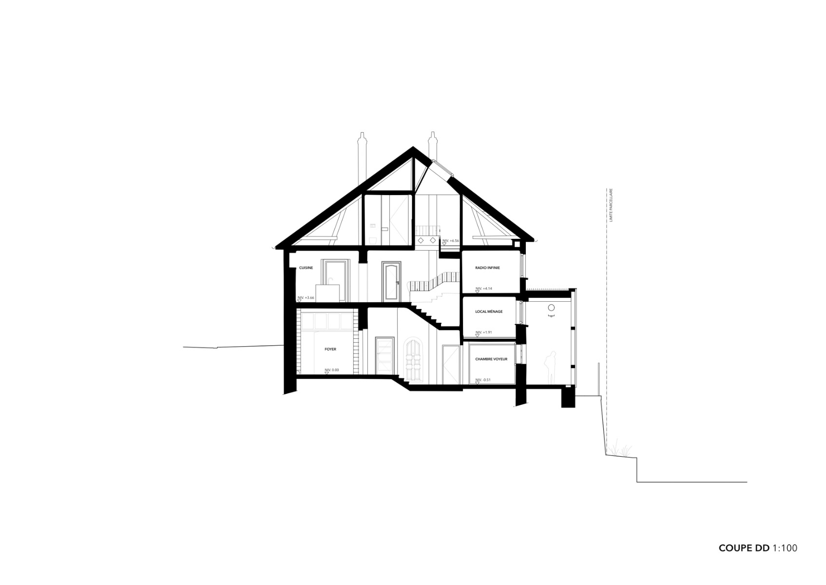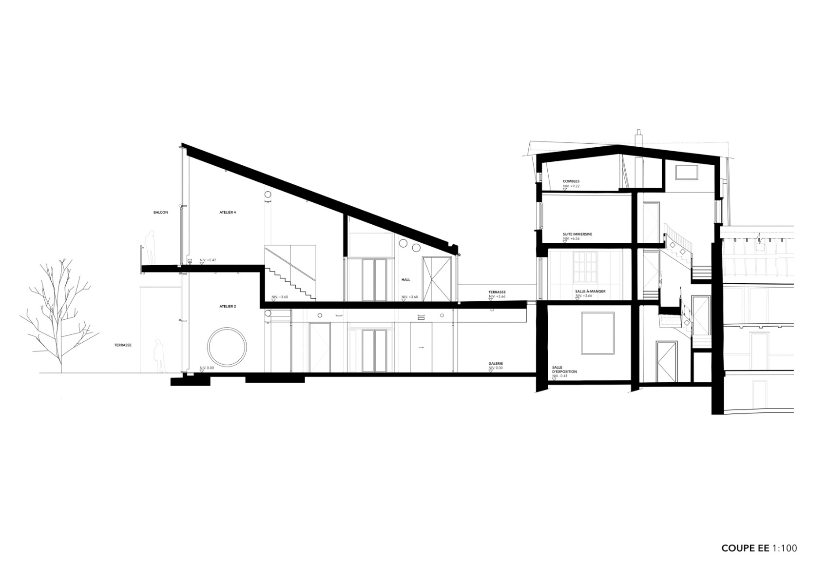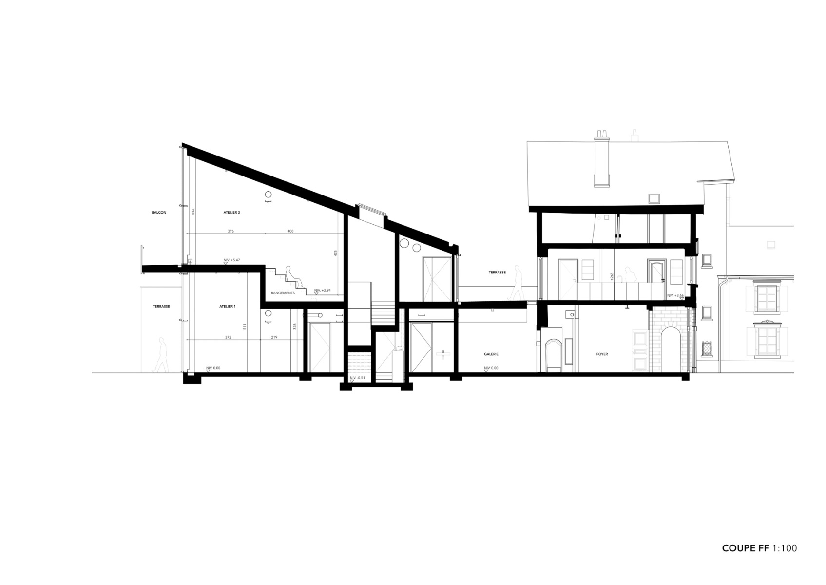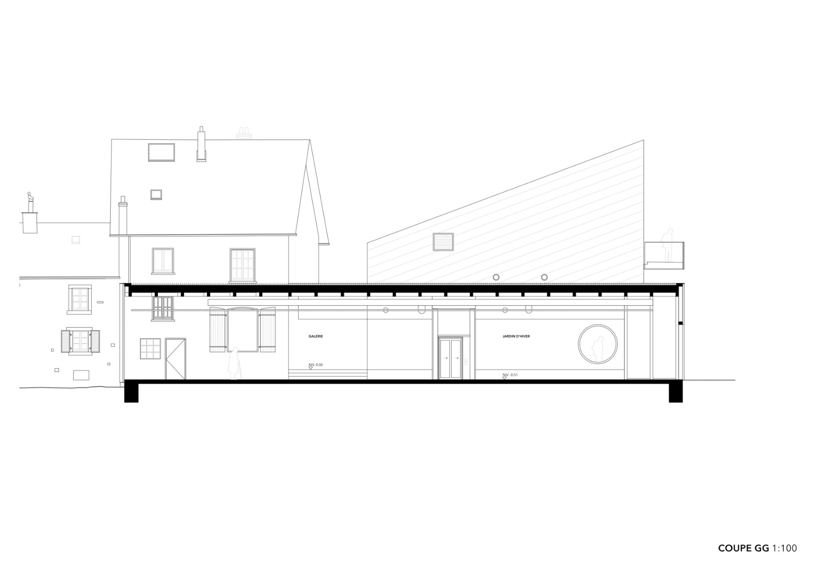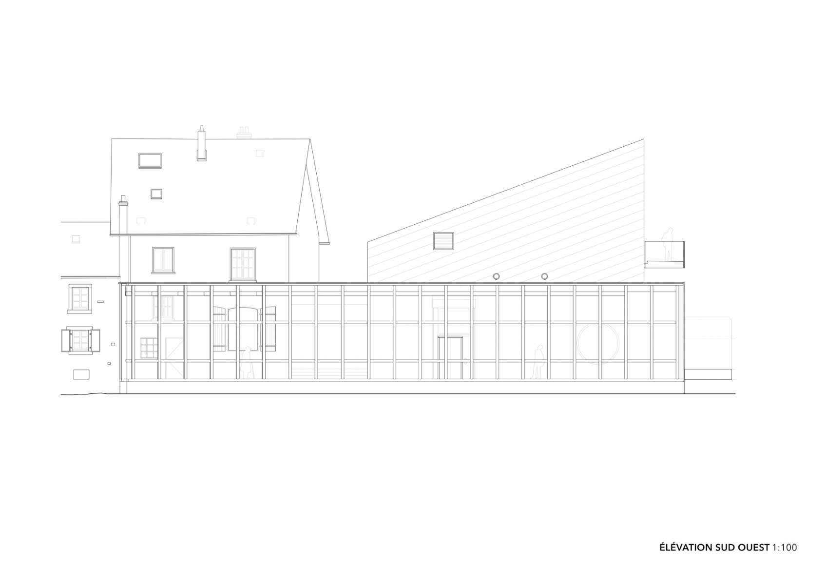Studio rediscovered
Art Centre in Luxembourg

The new studio building rises clearly above the old building, its glass and metal shell giving it an unmistakably contemporary feel. © Simone Bossi
The sculptor Albert Hames (1910–1989) is probably only known to a few experts outside Luxembourg. After studying in Munich and Oberammergau, he returned to his homeland and worked mainly as a restorer of ecclesiastical art, but also created numerous sculptures for churches and public spaces. However, his work was almost never shown in art exhibitions. It was a stroke of luck that his studio in Rumelange remained almost untouched for decades after his death.


The residential building is situated on a hillside on the western edge of Rumelange. It is therefore easily recognisable from a distance. © Simone Bossi
A universe of art with many functions
The town of Rumelange has now taken over the site, together with the 2001 architectural firm from nearby Esch-sur-Alzette. The transformation programme sounds ambitious: apartments for artists and tourists are planned, as well as four art studios and administrative offices. Artists in residence and travellers interested in art will be able to rent rooms and work in the studios or watch the artists at work. Ideally, the initiators say, local people should be involved in these activities.


A single-storey connecting wing leads from the old to the new building. Two two-storey studios are located one above the other. © Simone Bossi


© Simone Bossi
Abstract extension in glass and metal
Following the completion of the first phase of construction, the first two guest rooms, a communal kitchen and a dining room have been created in the old building on the street. Hames' studio, the heart of the complex, is also located here. A single-storey glazed connecting wing leads to the extension with the four artists' studios and the administration rooms. Like the artist's studio from the 1950s, the extension is made of exposed concrete and clad in diagonally laid metal panels, giving it the appearance of an abstract volume without scale. The rooms receive most of their daylight through the fully glazed west facade and a single-storey conservatory that flanks the building complex on the valley side.
Architecture: 2001
Client: Stadt Rumelange, LU
Location: 14–16, Rue de la Bruyère, 3714 Rumelange (LU)
Structural engineering: Schroeder & Associés
Interior design: NJOY
Building services engineering: Goblet & Lavandier
