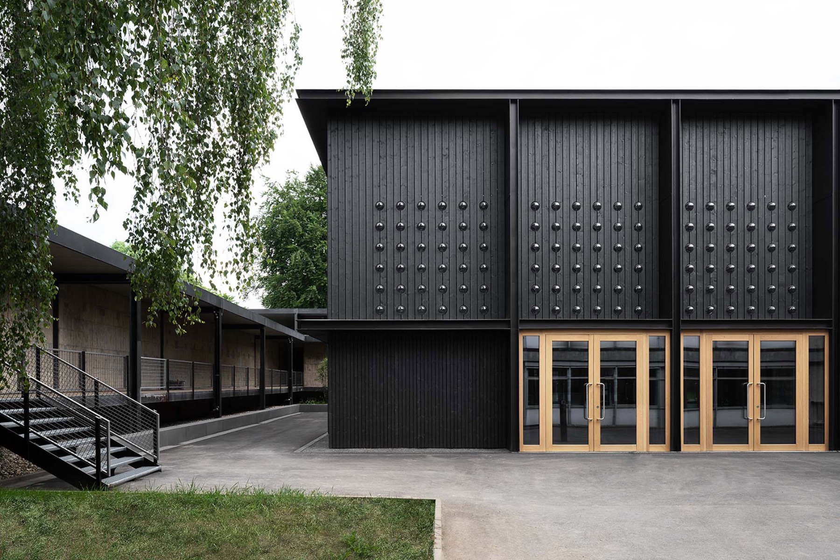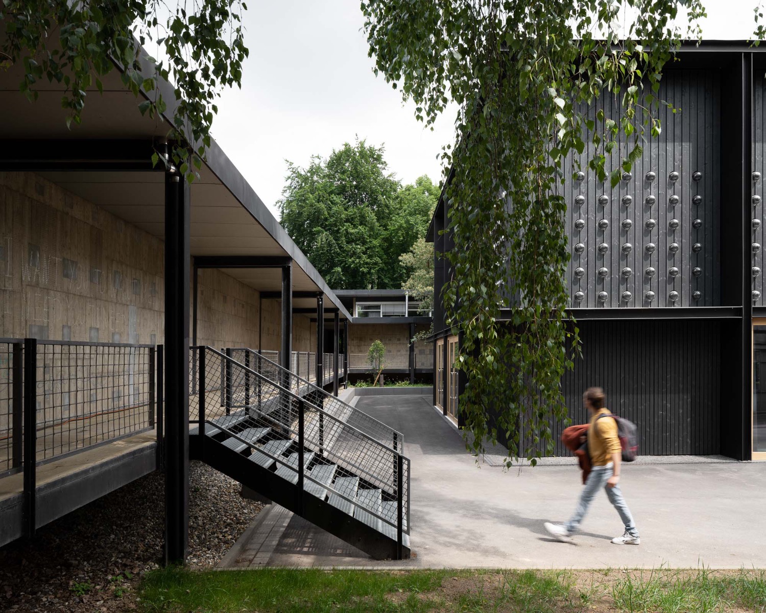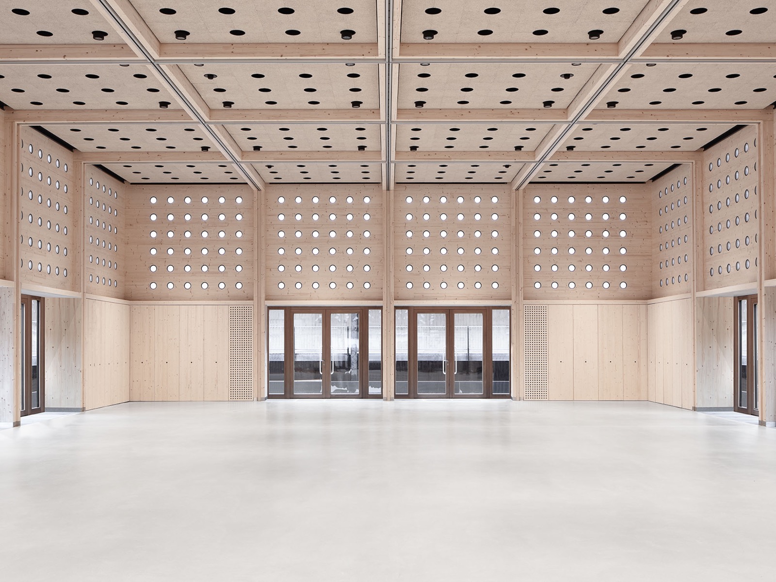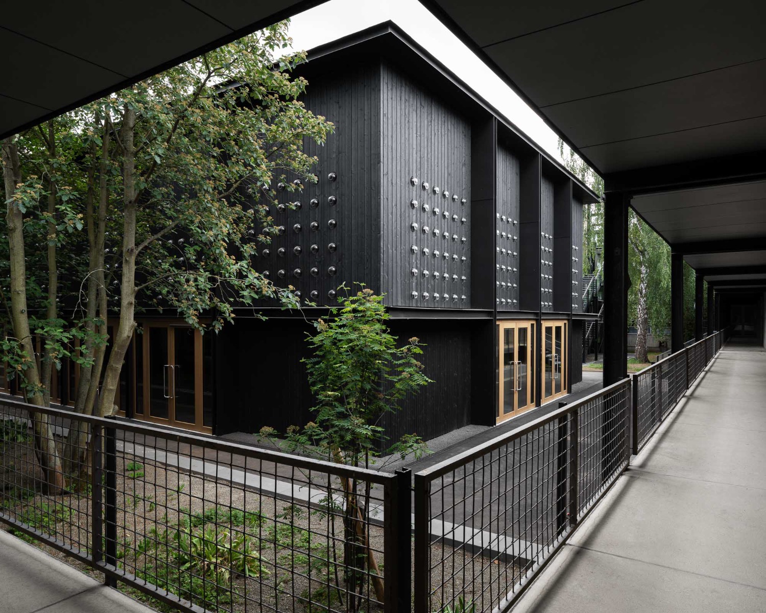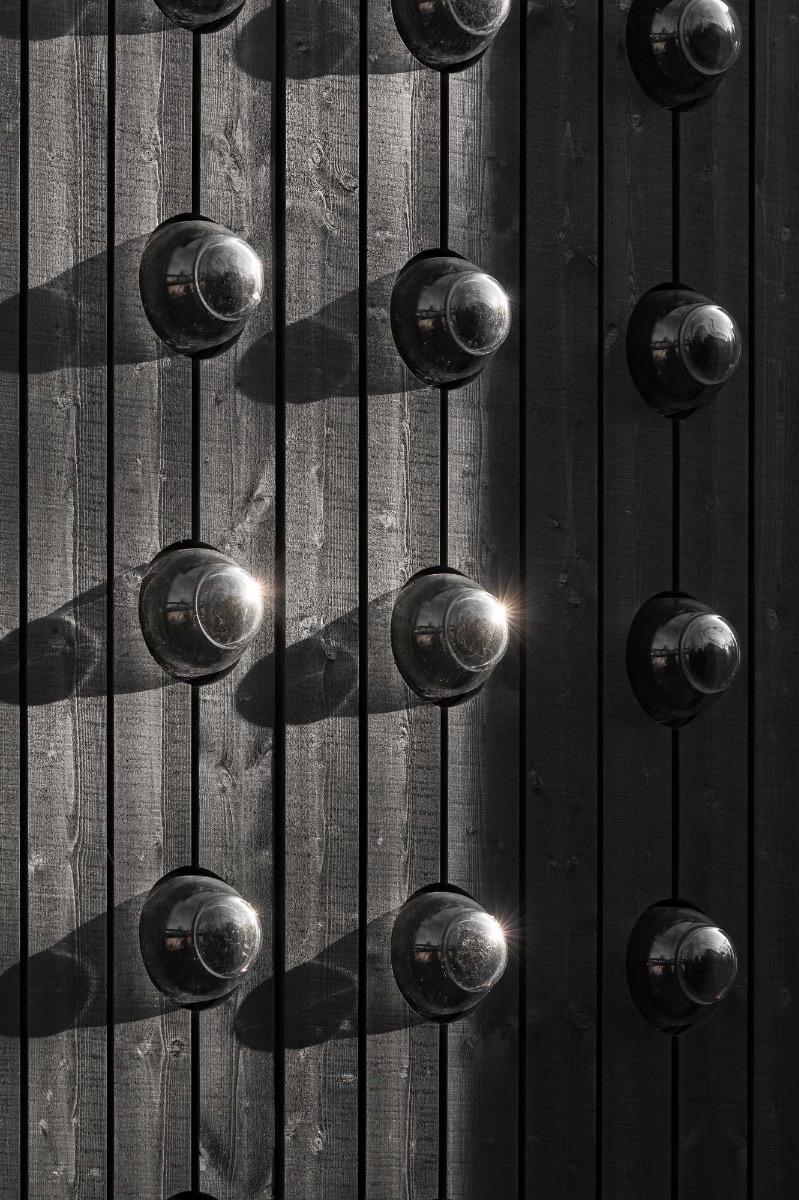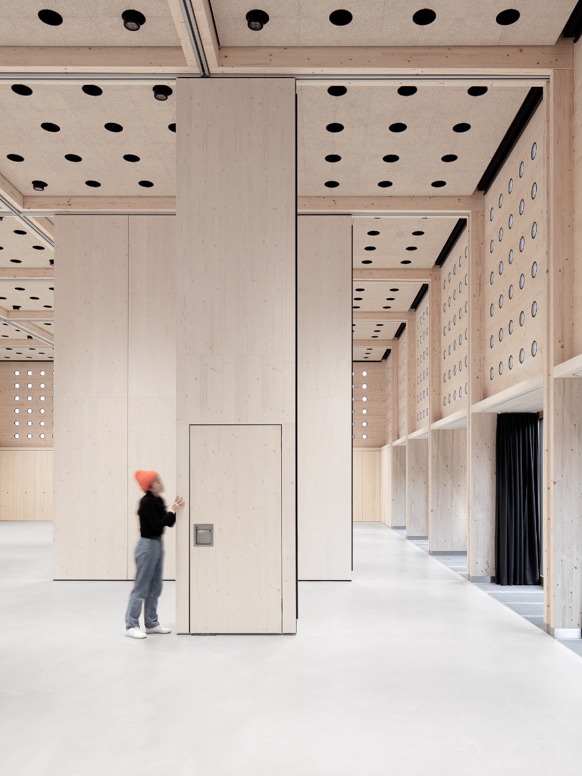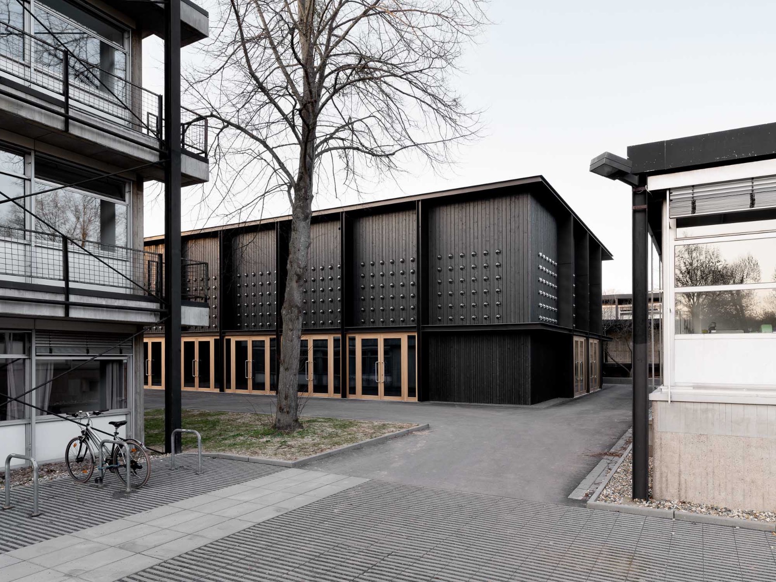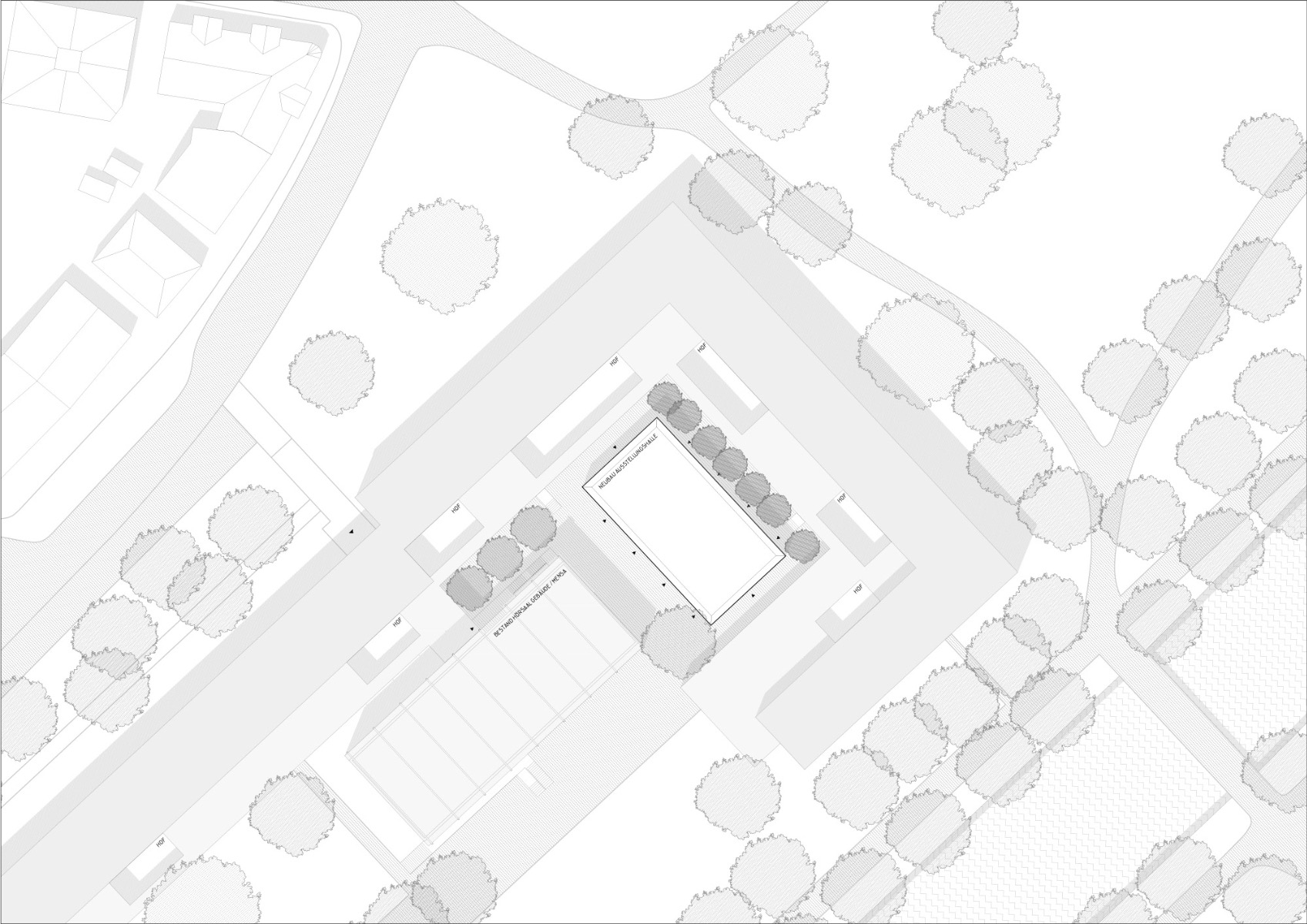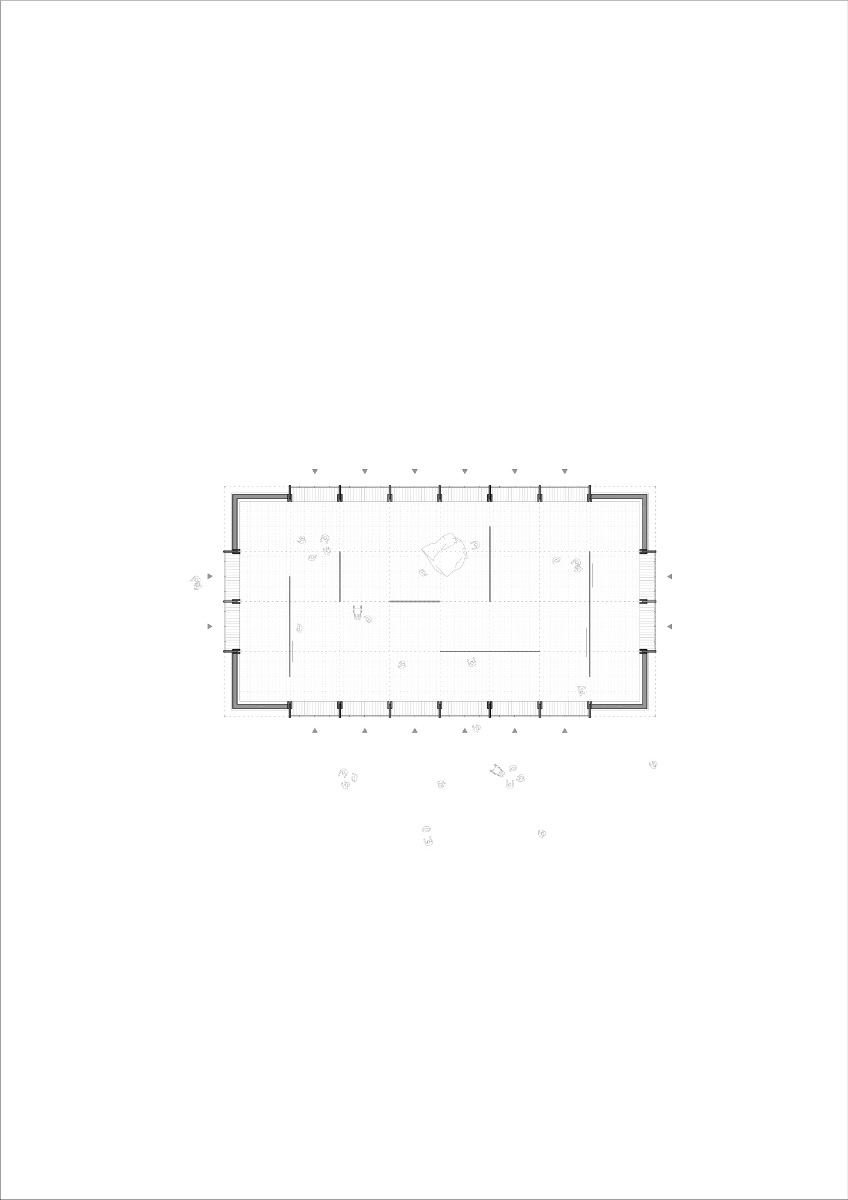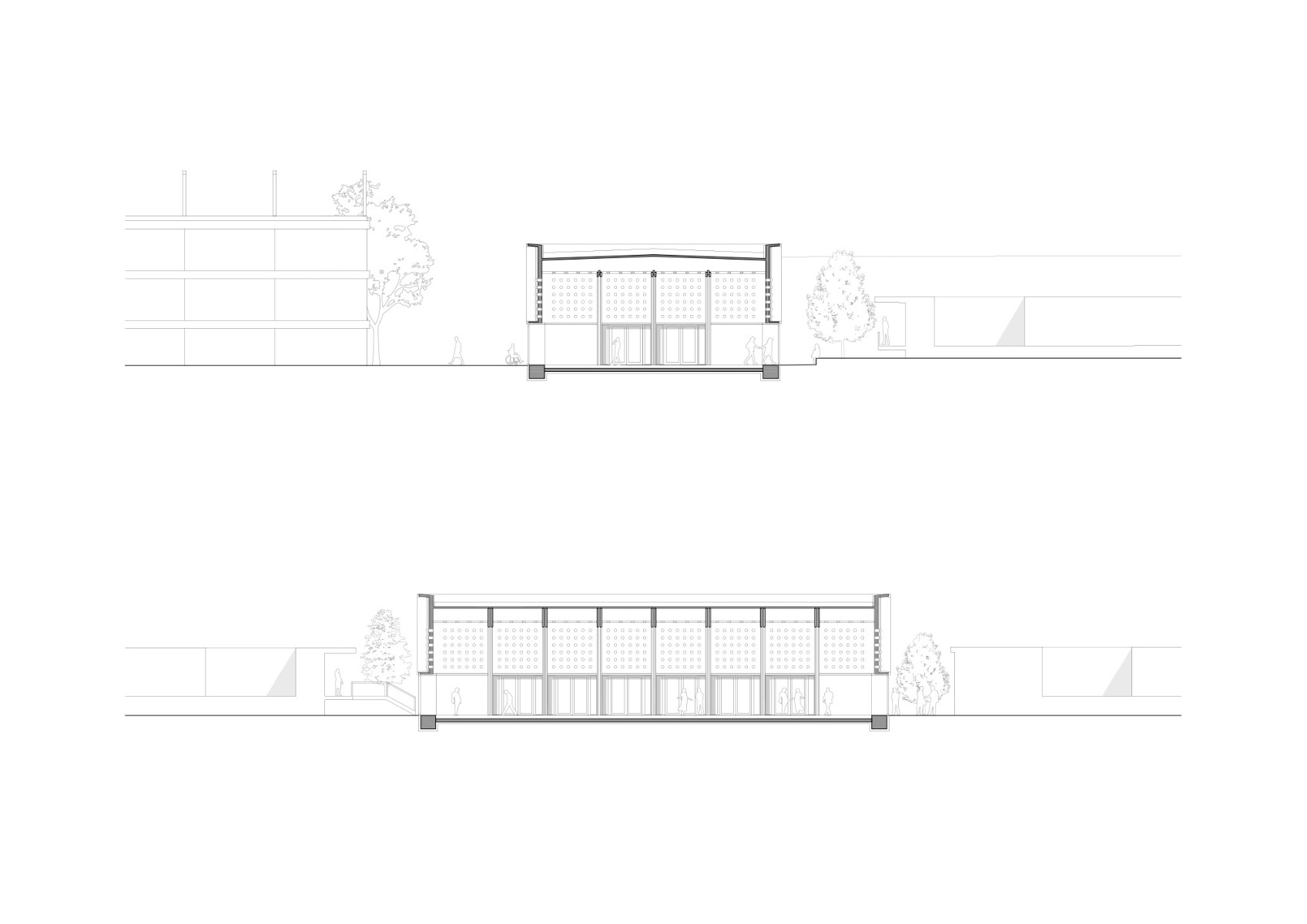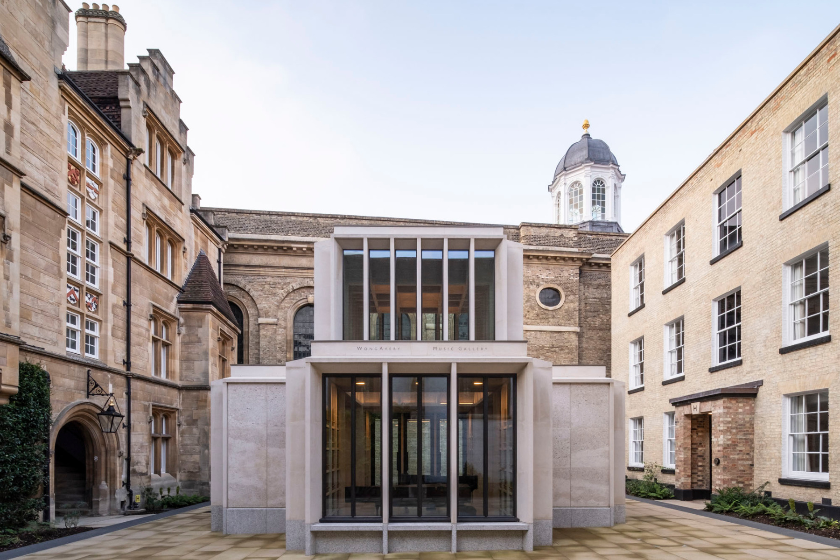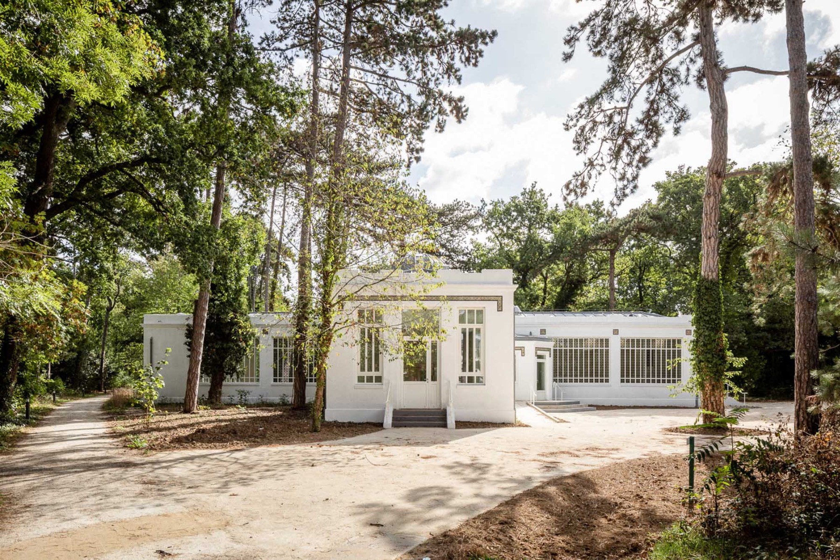Experimental space
Kunstraum Kassel by Innauer Matt Architekten

Kunstraum Kassel, © Nicolas Wefers
Innauer Matt Architekten have created an exhibition pavilion open on all sides in the inner courtyard of Paul Friedrich Posenenske's listed art academy building. The pavilion is now part of the Documenta art collection in Kassel.


Centre in the courtyard, © Nicolas Wefers
Artistic experiment
The architectural structure allows flexible use for exhibition concepts of different sizes on a rectangular floor plan of 450 m² These include exhibition and event spaces, as well as rooms for the production of artworks, which were primarily designed as a place for students to experiment.
Unifying design
The new art space in the centre of the historic university building respectfully blends in with the existing structures. Large double doors allow the outdoor spaces in between to become part of the exhibition.


The new building blends into the courtyard of the listed building. © Nicolas Wefers
The dark facade of the all-wood building stands out clearly from the existing building in terms of material and colour. However, the anthracite colour also creates a link between the two buildings, as the architects were inspired by the external steel structure of the Posenenske building.


Wall surface of curved light lenses, © Nicolas Wefers


Flexible interior, © Nicolas Wefers
A luminous unique selling point
Some 864 curved glass lenses were developed for the project, creating a striking pattern on the upper wall surfaces both inside and out. They create a uniform, diffused light inside the building, giving the pavilion a distinctive position in the ensemble.


Courtyard of the art academy by Paul Friedrich Posenenske, © Nicolas Wefers
Innauer Matt Architekten have designed a sustainable building that meets today's energy and environmental requirements. The structure, design and function form a single unit.
Read more in Detail 10.2024 and in our databank Detail Inspiration.
Architecture: Innauer Matt Architekten
Client: Universität Kassel, Abteilung V - Bau
Location: Kassel (DE)
Tendering/Site management: Pape+Pape Architekten, EHS Ingenieure
Structural engineering: Merz Kley Partner
HVAC planning: PPC Projekt - Planung & Consulting
Electrical engineering: kbi - Keydel Bock Ingenieure
Building physics: DI Günter Meusburger
Landscape architecture: Schöne Aussichten Landschaftsarchitektur
Lighting design: Manfred Remm, Glas Marte



