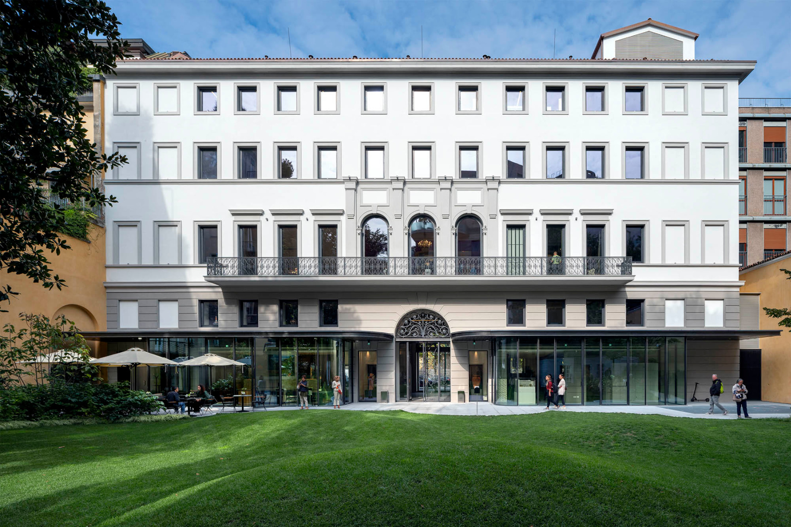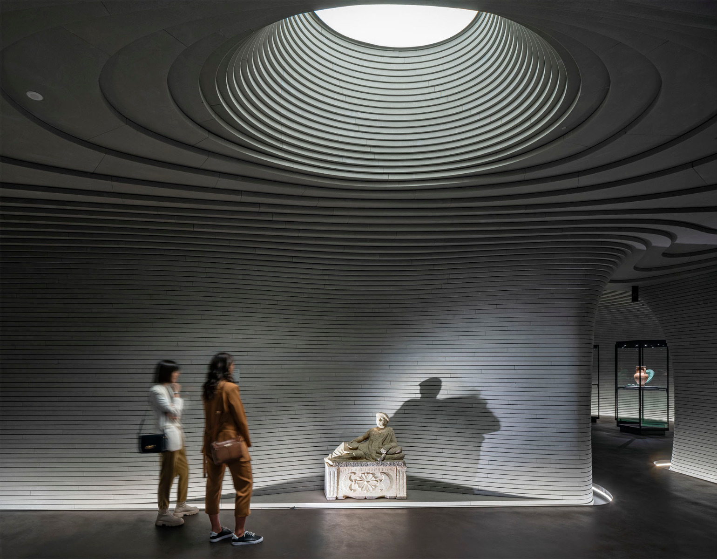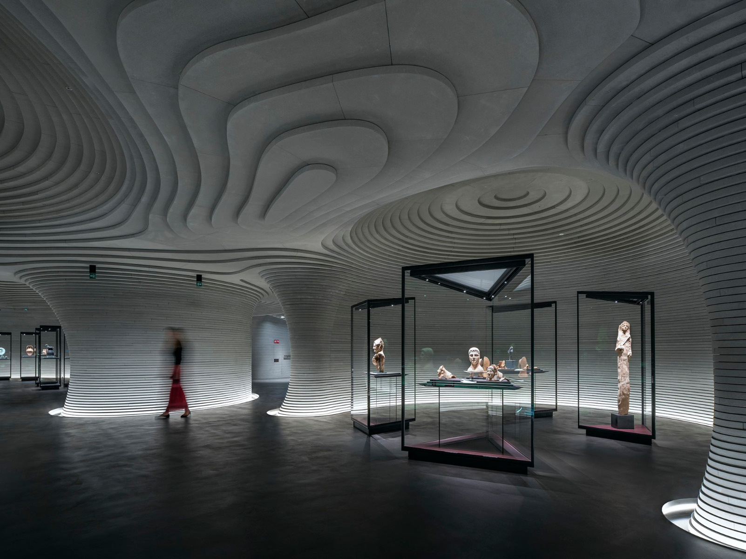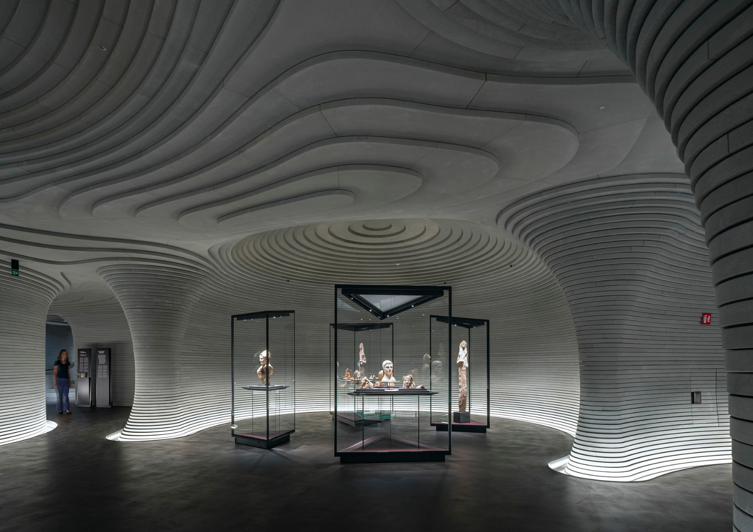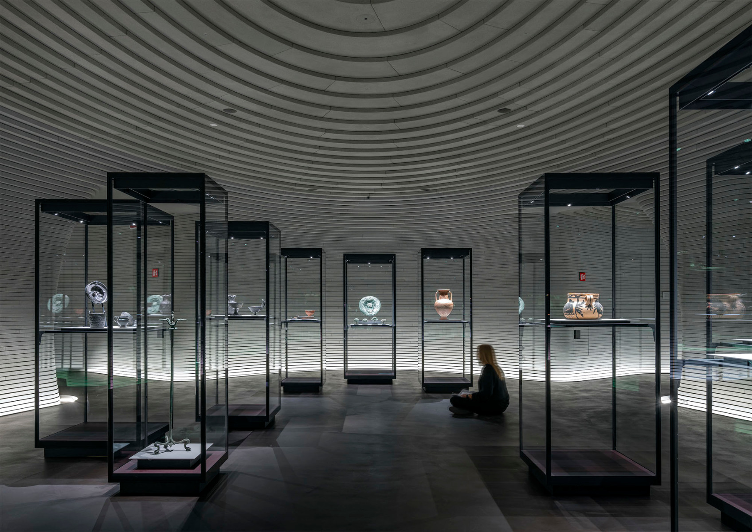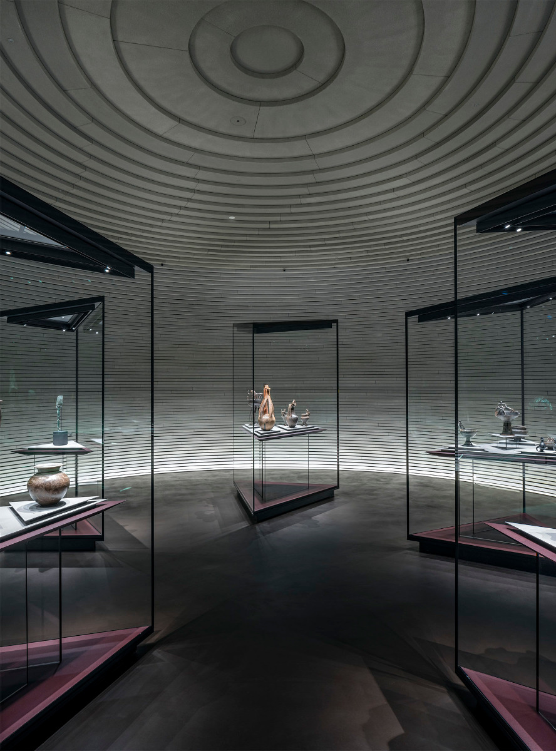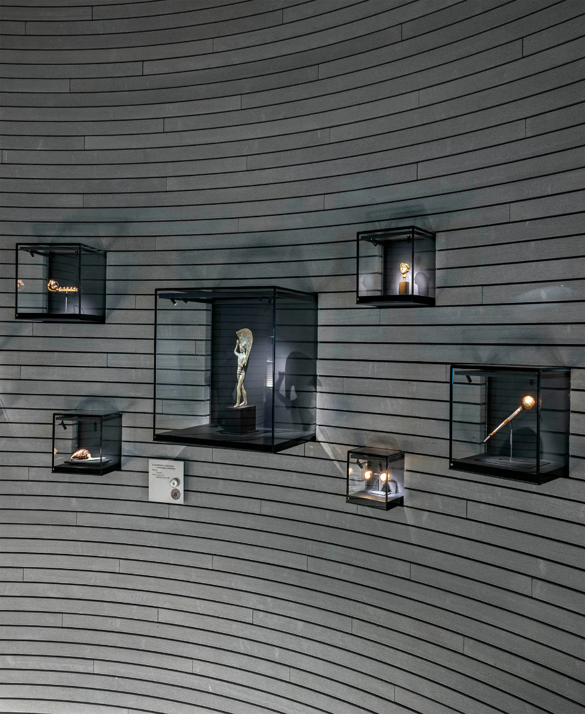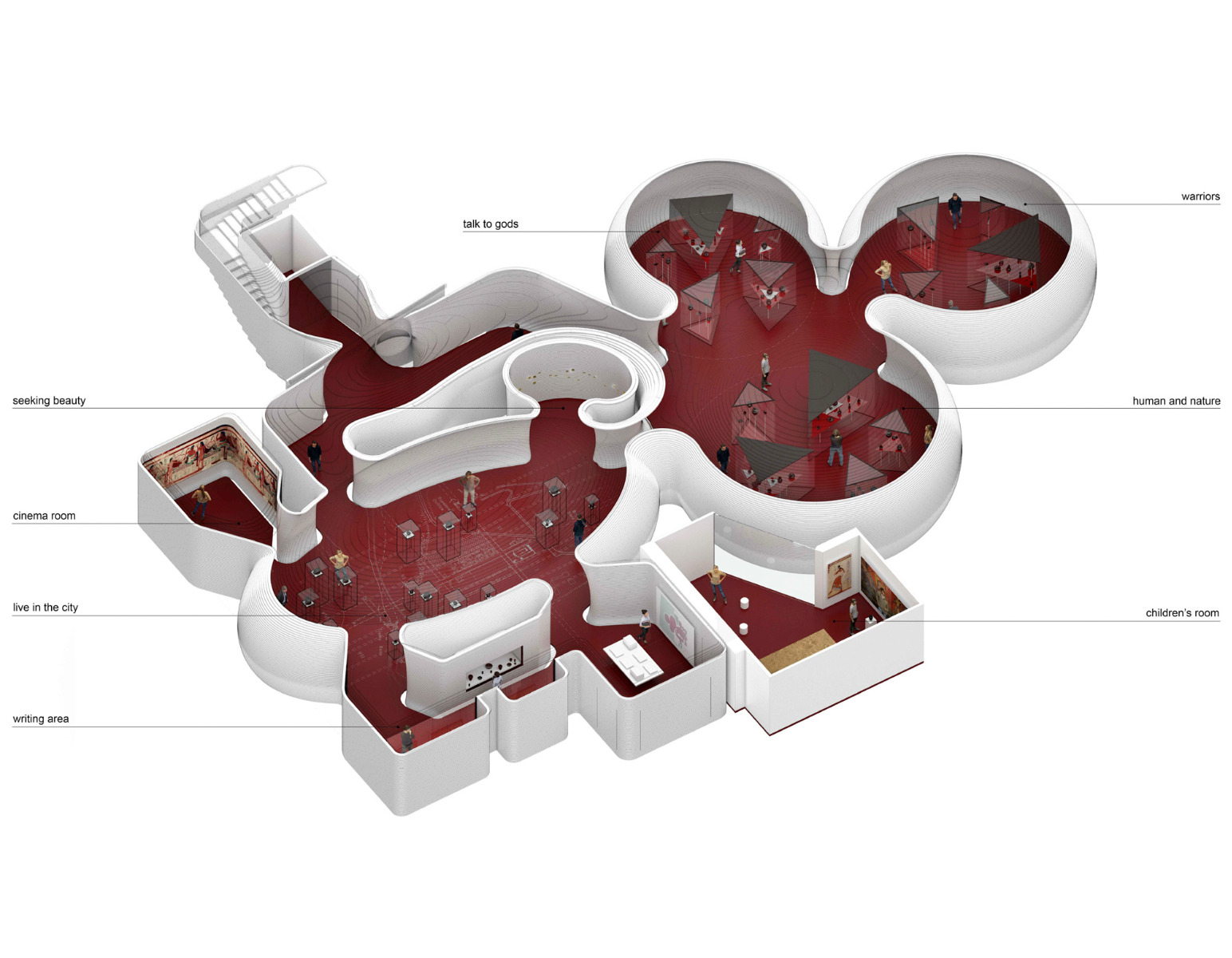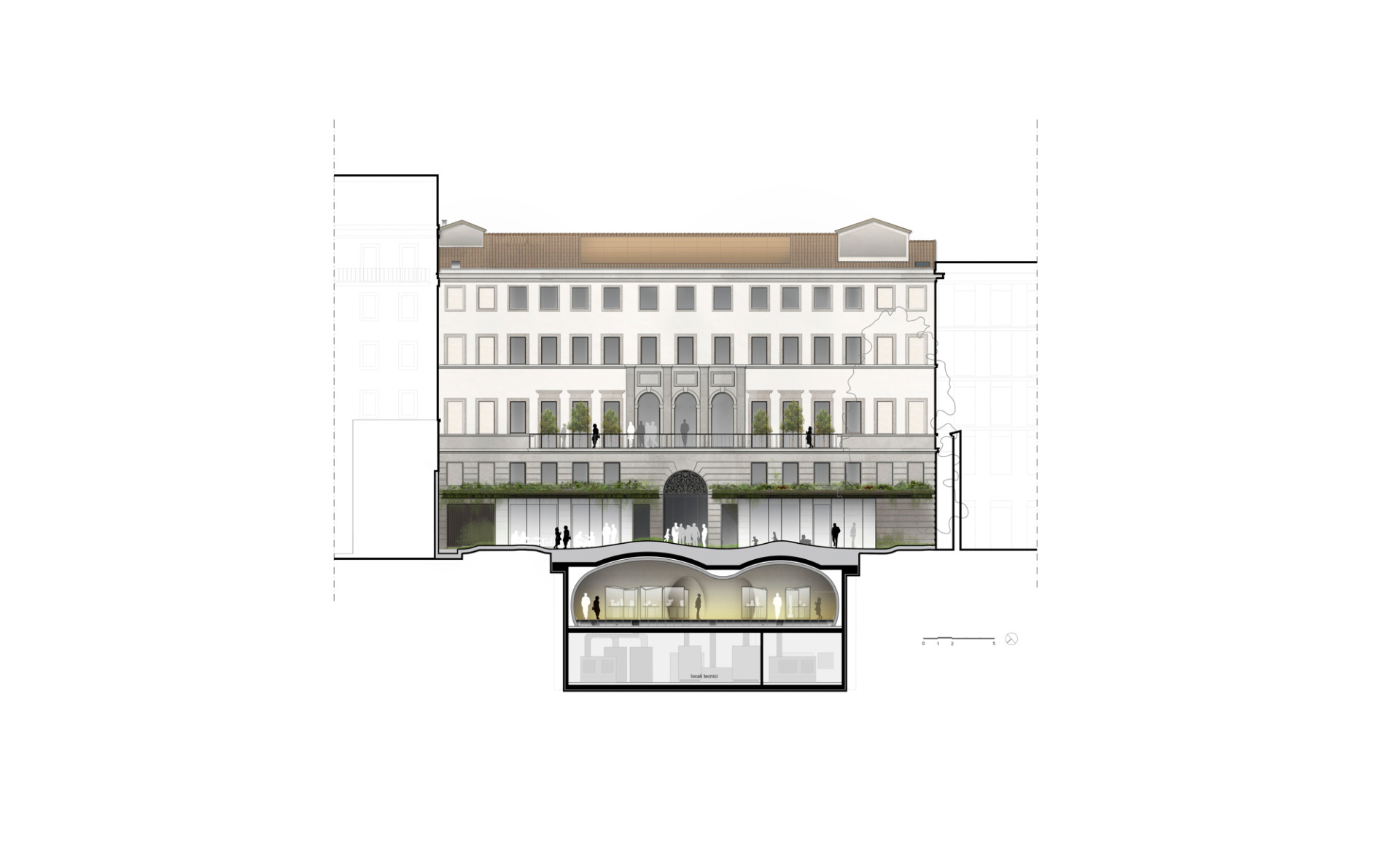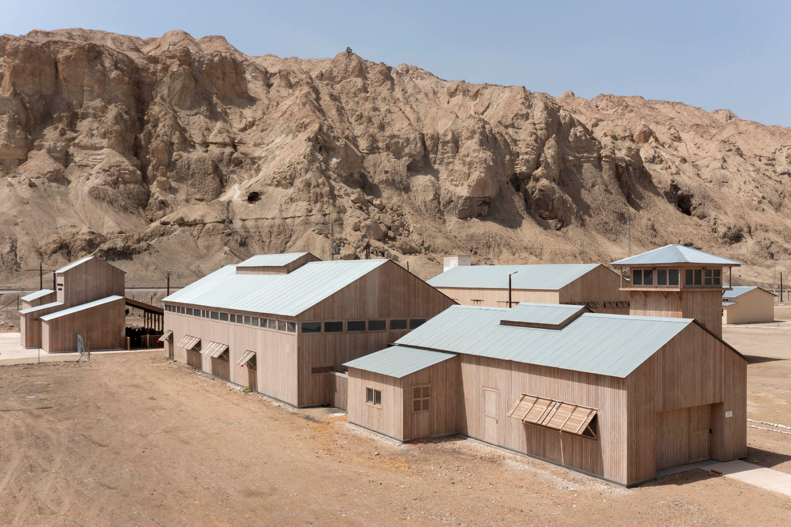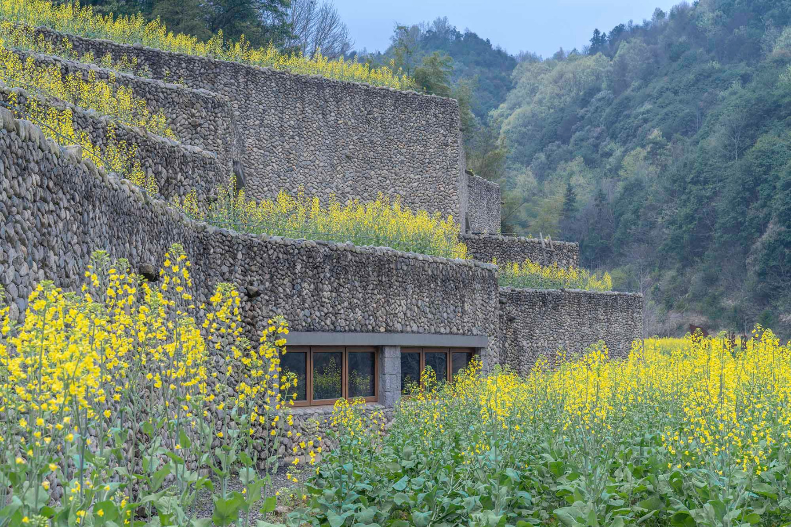Art in Etruscan graves
Art Museum by Mario Cucinella Architects

© Duccio Malagamba
In the course of renovating and redesigning the Palazzo Bocconi-Rizzoli-Carraro in Milan, Mario Cucinella Architects planned a new subterranean gallery. In order to exhibit ancient Etruscan artefacts, the planners were inspired by Etruscan graves to create a cave-like atmosphere. Their aim is to let the museum become an open, hybrid space for culture.


New subterranean gallery, © Duccio Malagamba
Spatial organization
The defining elements inside the gallery are the overlapping layers of lime sandstone that extend from the stairway to the entrance hall of the Luigi Rovati Foundation and invite visitors to enter the gallery level. Beside the entrance hall there are also a ticket booth, a café and a bookshop with access to the courtyard garden, where the outlines of the underground domes of the museum can be discerned.
The Hypogeum
All the new exhibition spaces on the lower level of the museum have been treated with a coating of lime sandstone. Visitors are whisked away to the world of the Etruscans. This unusual interior design will foster dialogue between ancient and current times. The underground rooms comprise three circular caves and a single elliptical one whose shape and materiality originate in Etruscan graves.


The glass cases are custom-made according to the architects' plans. © Duccio Malagamba
Two hundred exhibits from the collection of the Luigi Rovati Foundation are on display in the Hypogeum. The glass cases containing urns, vases, jewellery and bronzes were made expressly according to the architects’ plans; they create the impression that the pieces are floating on invisible pedestals.


© Duccio Malagamba


© Duccio Malagamba
The piano nobile has been painstakingly redesigned and restored with consideration for its original elements. On the second storey, it offers space for temporary events and exhibitions, while the third upper level is home to a restaurant. The foundation’s study collection is located in the basement beneath the new gallery rooms.


The defining elements inside the gallery are the overlapping layers of lime sandstone. © Duccio Malagamba
The gallery’s technical installations and materials were selected with a view to sustainability. The heating and cooling energy for climate control comes from a groundwater-heat pump system. All the spaces in the palazzo are ventilated with conditioned fresh air.
Architecture: Mario Cucinella Architects
Client: Fondazione Luigi Rovati
Location: Mailand (IT)
Structural engineering: Milan Ingegneria
Landscape architecture: Greencure
Building services engineering: Manens
Contractor: Ediltecno Restauri, Aertermica



