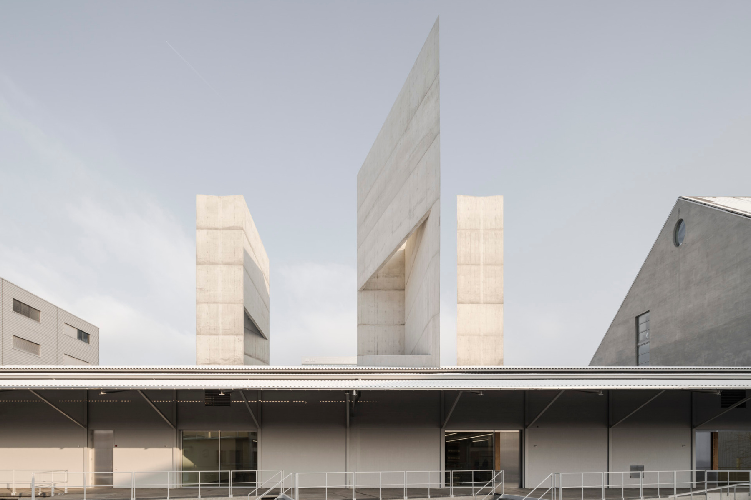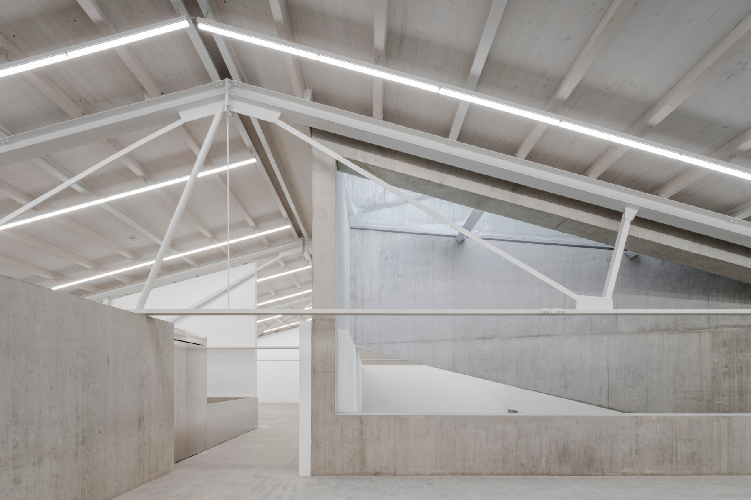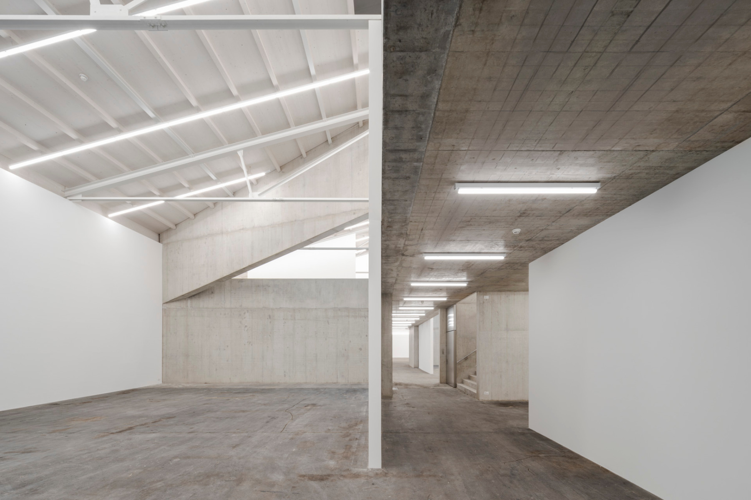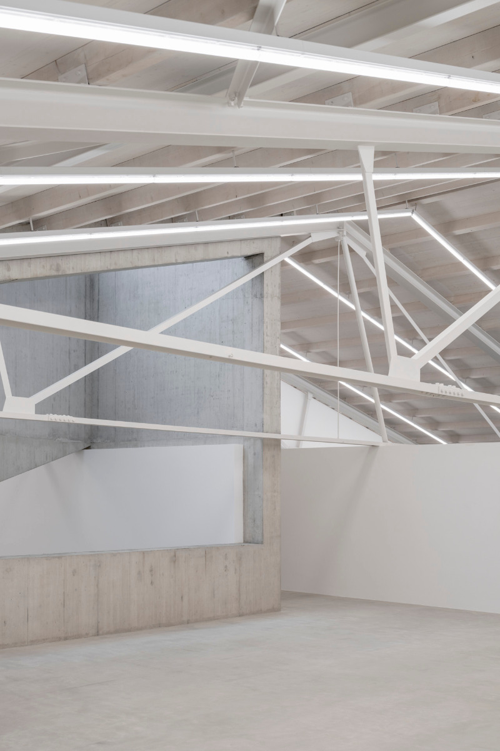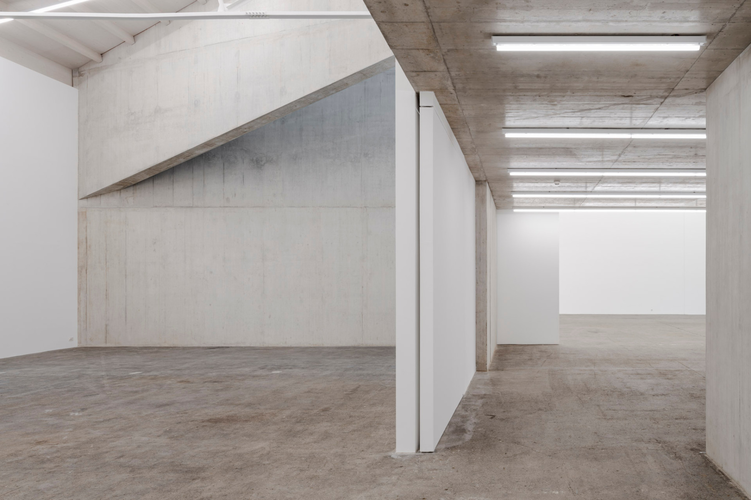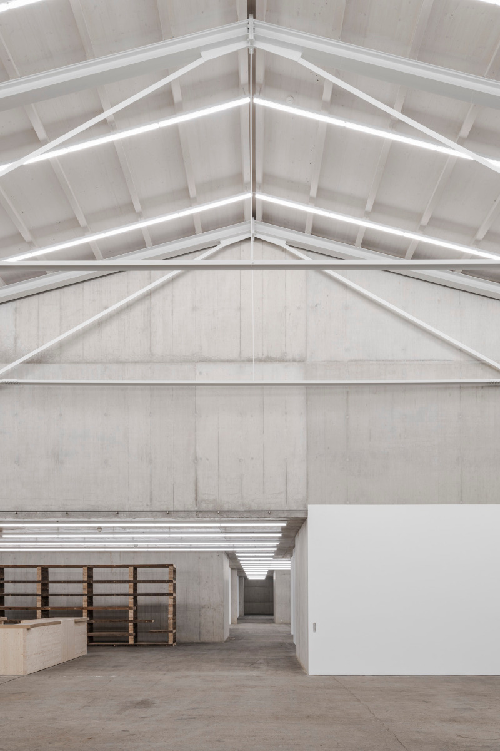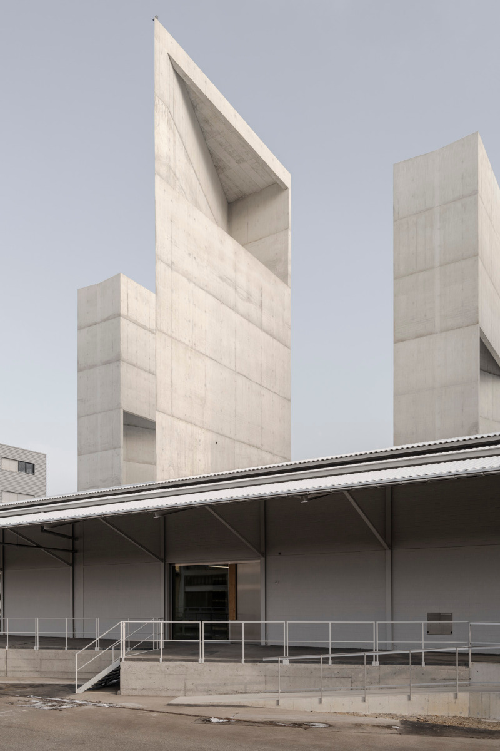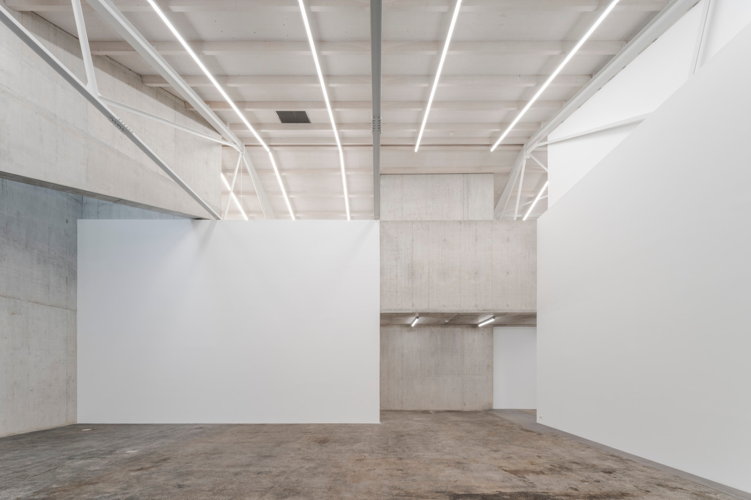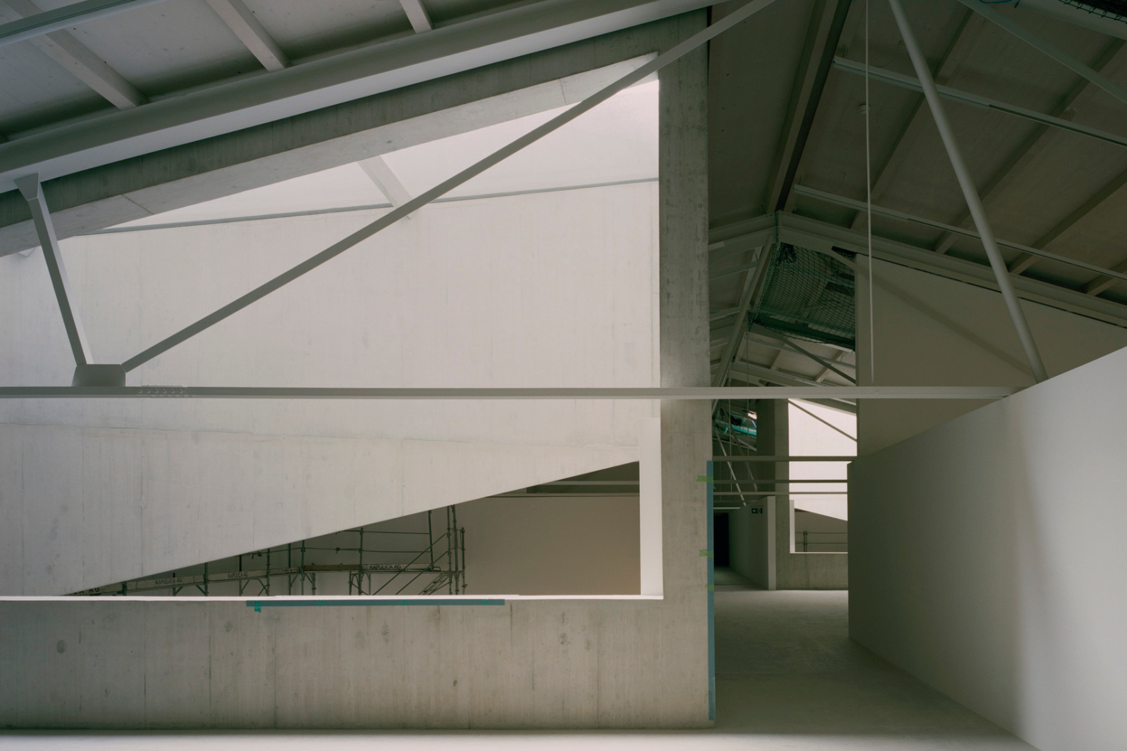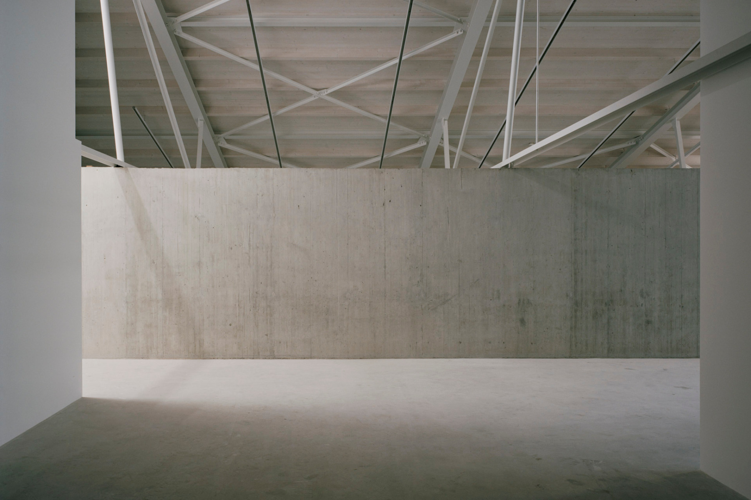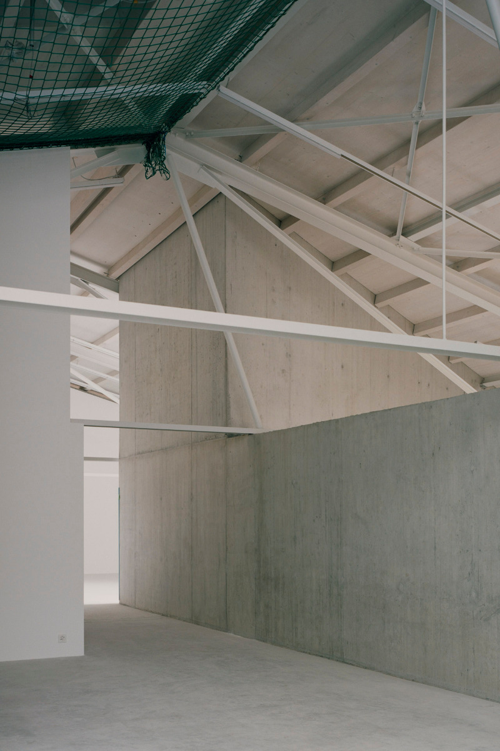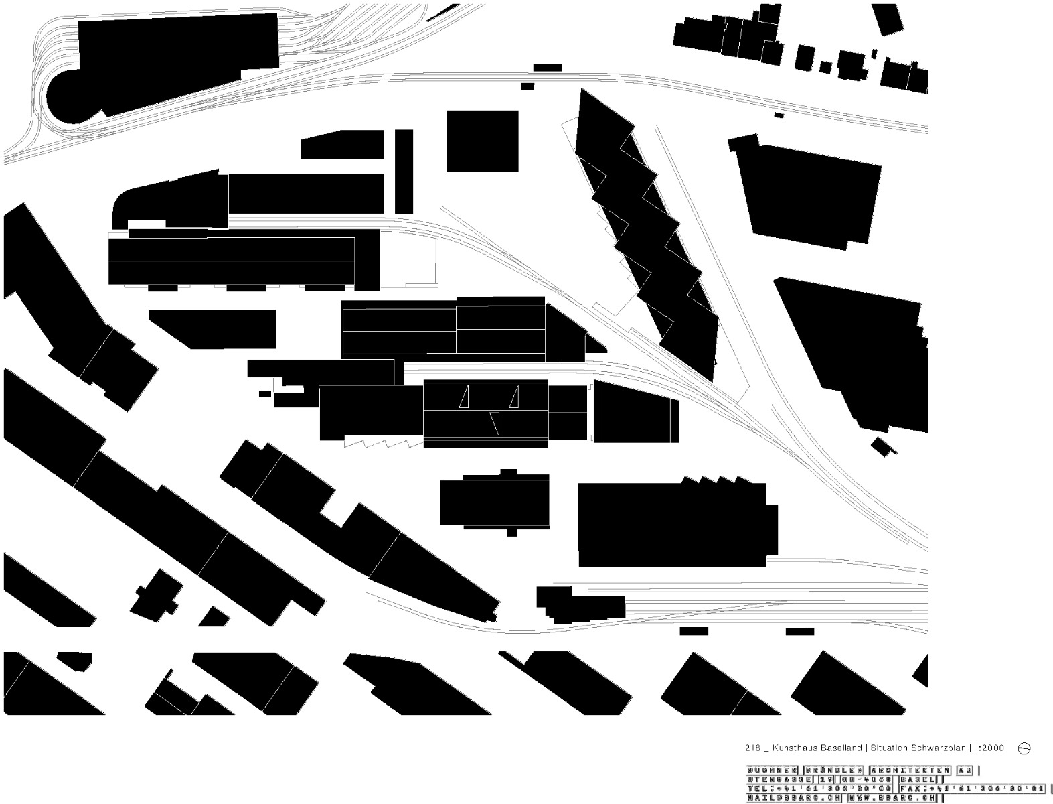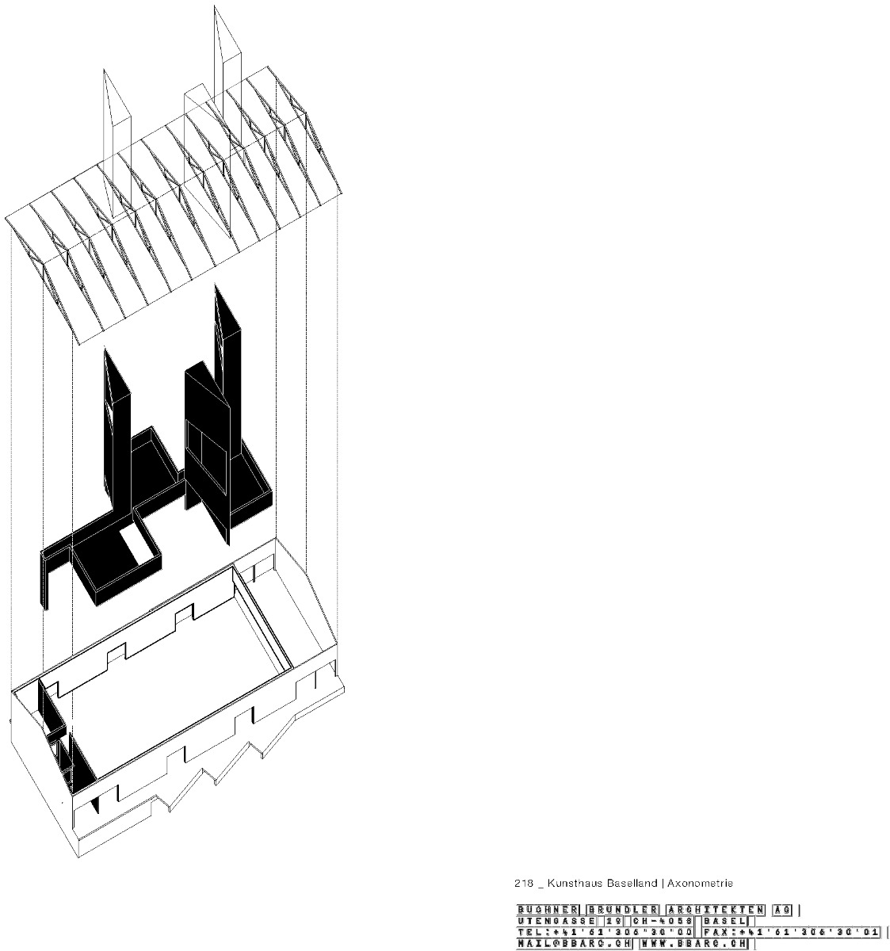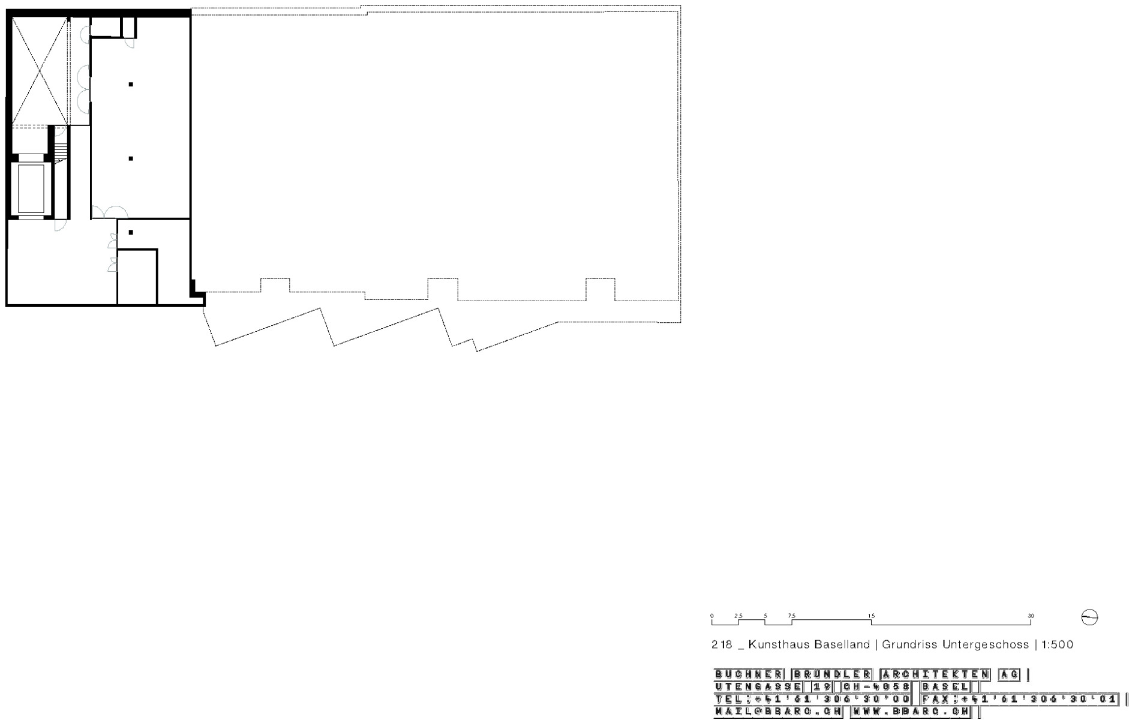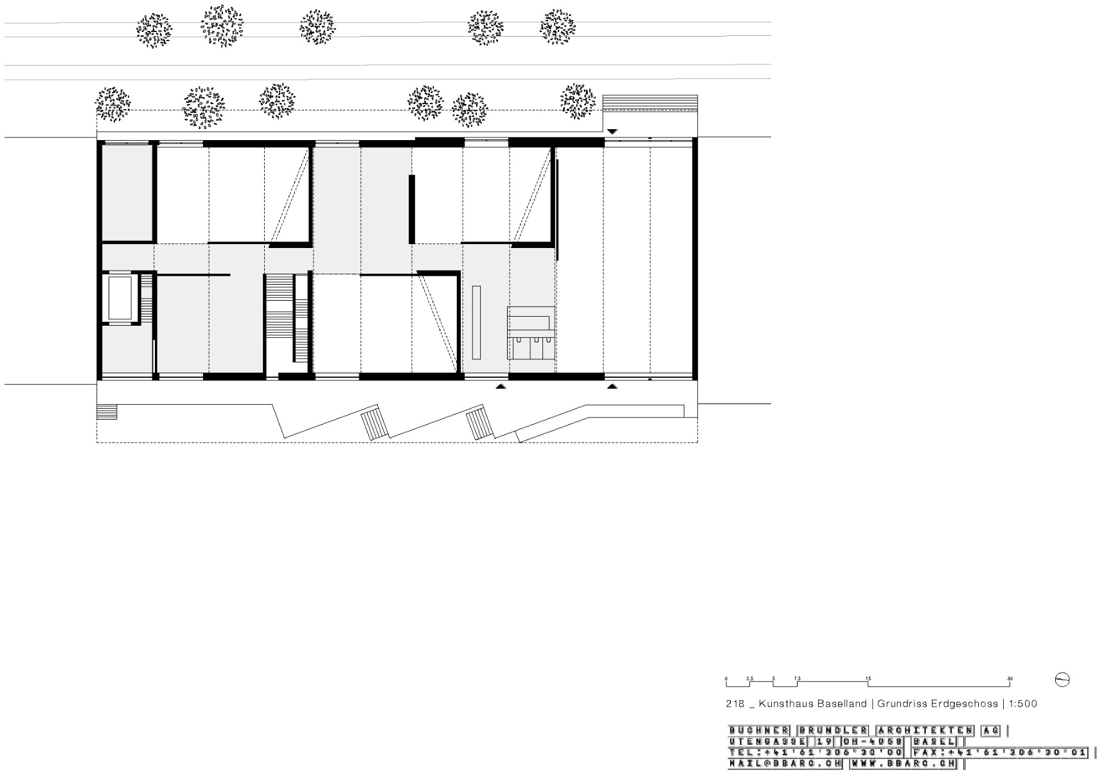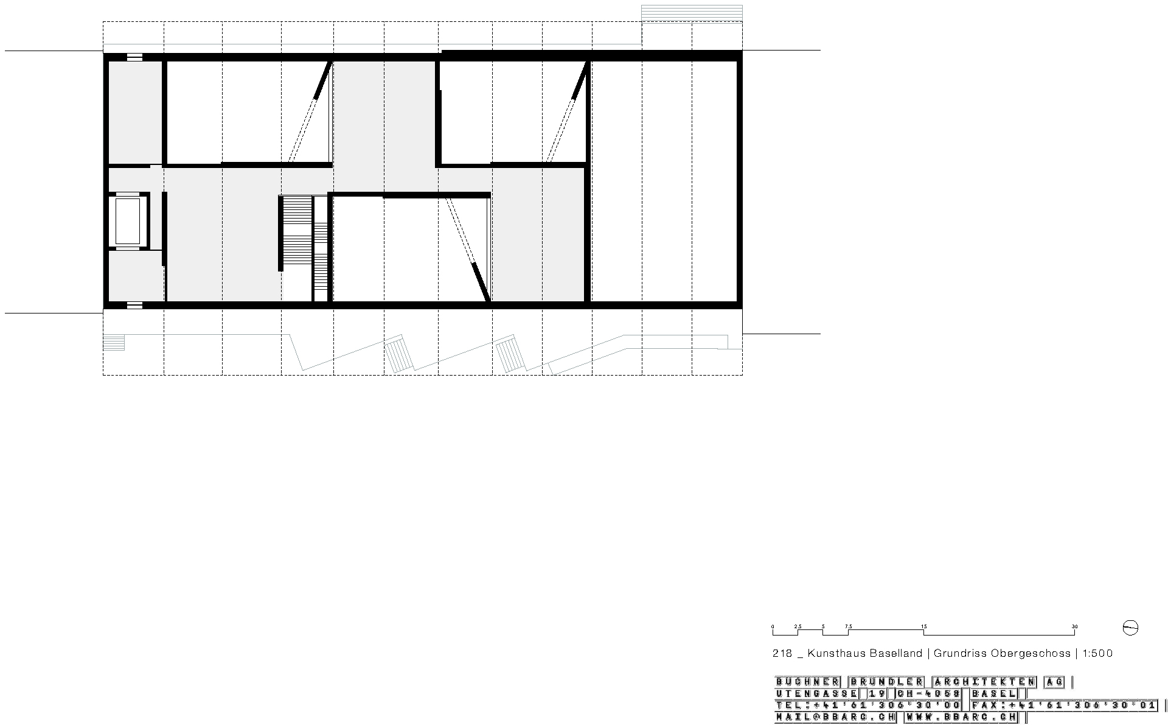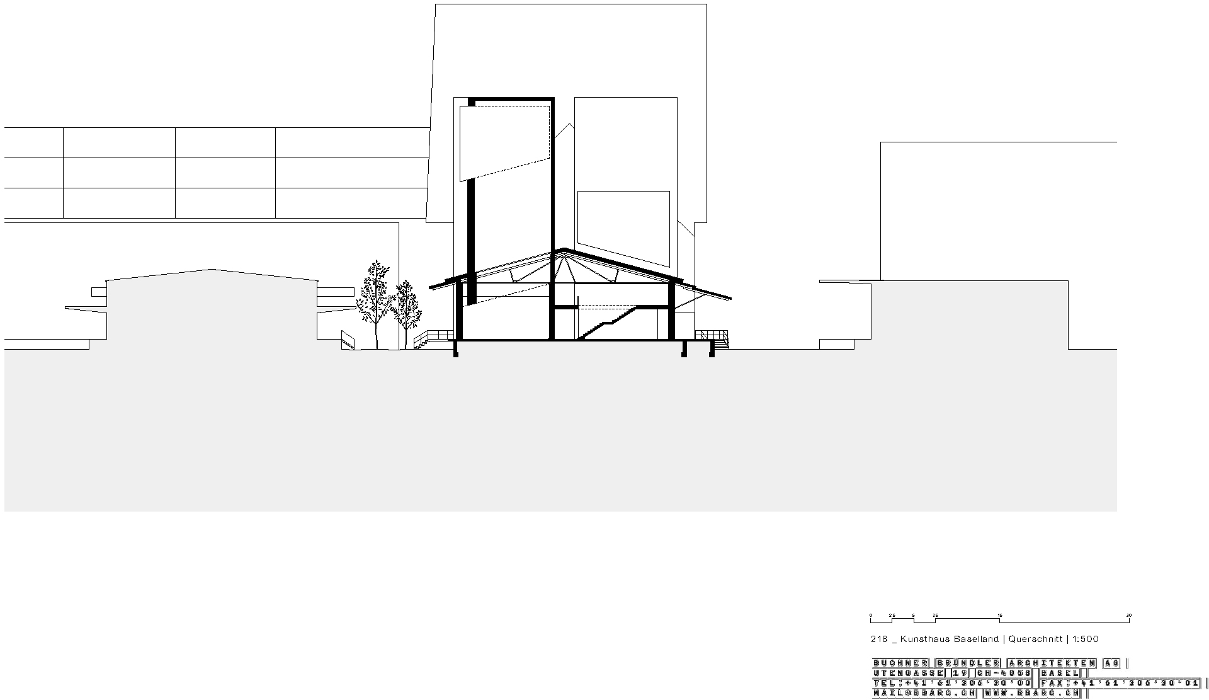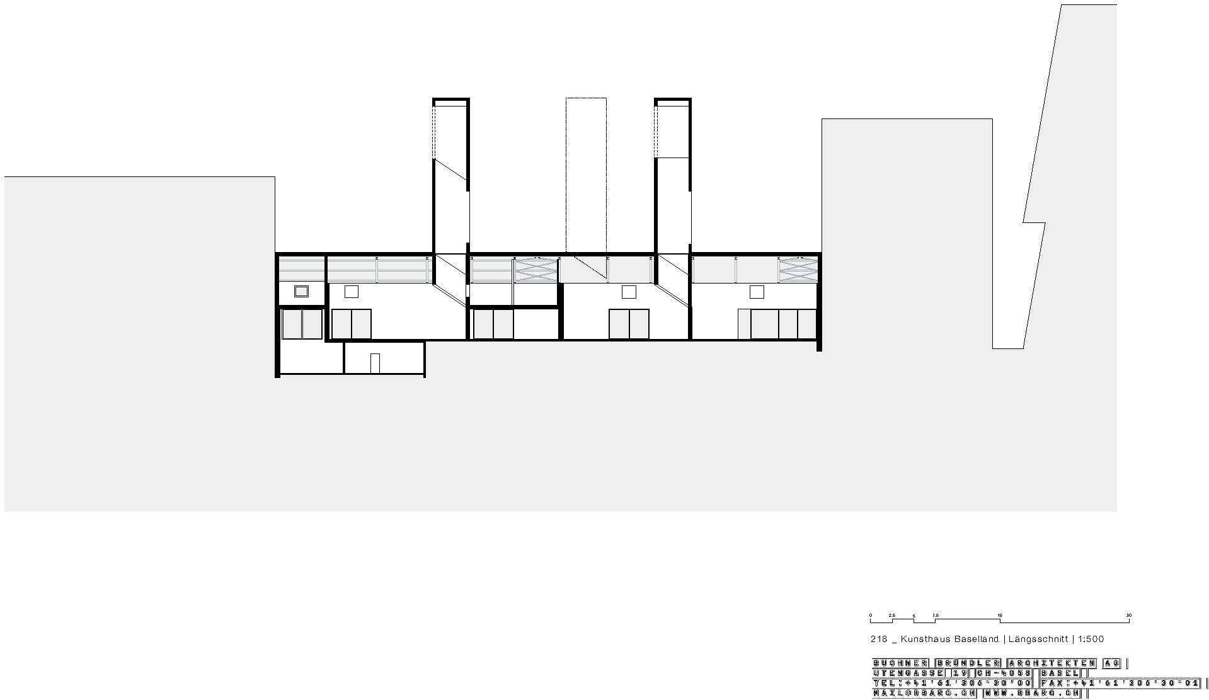Light towers for a long-distance effect
Kunsthaus Baselland by Buchner Bründler Architekten

The three light towers that rise above the redesigned hall are hard to miss. They provide light to the interior of the building and also stabilise the roof. © Maris Mezulis
The Dreispitz site was once Basel's largest industrial and commercial area and is still owned by the private Christoph Merian Foundation. Over the past 20 years or so, the Foundation and the City of Basel have been gradually transforming the site into a residential and creative location. Alongside the new buildings, there are still remnants of the original development of terraced buildings, which are accessed by roads and railway lines.


The three light towers that rise above the redesigned hall are hard to miss. They provide light to the interior of the building and also stabilise the roof. © Maris Mezulis
Predestined for conversion
This includes the warehouse that Buchner Bründler converted into the Kunsthaus Baselland: a simple building with a pitched roof that juts out far over one side to protect the adjacent loading ramp from the rain. With its open, column-free spaces, the hall was predestined for conversion. However, the original steel frame construction was too fragile to be easily adapted for the new use. For this reason, demolition and rebuilding was indeed considered.
Three light towers as a dominant feature
Buchner Bründler were able to retain the core of the existing structure and add new features where necessary. At the heart of the design are prismatic light towers inserted between the roof trusses. These towers provide the interior with zenithal light and at the same time create a striking long-distance effect for the Kunsthaus. Inside, they structure the exhibition space by creating a second level of full-height beams and ceiling slabs. These support the fragile roof structure and divide the space into exhibition units of different heights and dimensions.


The building's roof, with its filigree half-timbering, has been largely preserved. © Maris Mezulis
Many components have been preserved
The Kunsthaus Baselland is entered through an entrance hall accessible from both sides, which can be used for events and serves as a meeting point for visitors. It was important for the architects to preserve the historic elements of the warehouse: the base of the ramp, the lined steel construction and the filigree half-timbered roof were renovated and integrated into the conversion as atmospheric elements. The outer shell of the building was also largely retained. The steel-framed exterior walls with sand-lime brick infill and the corrugated fibre cement roof have been restored and insulated. Large windows in the former door openings provide more transparency and invite visitors into the new open space.
Architecture: Buchner Bründler Architekten
Client: Stiftung Kunsthaus Baselland
Location: 4142 Dreispitz Münchenstein, Kanton Basel-Landschaft (CH)
General planner: ARGE Buchner Bründler Architekten, Proplaning
Structural engineering: ZPF Ingenieure
HVAC planning: Bogenschütz
Electrical planning: Hefti. Hess. Martignoni
Facade planning: Christoph Etter Fassadenplanungen
Contractor: Implenia Schweiz
