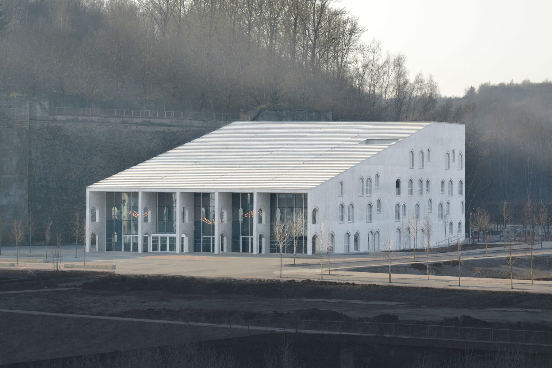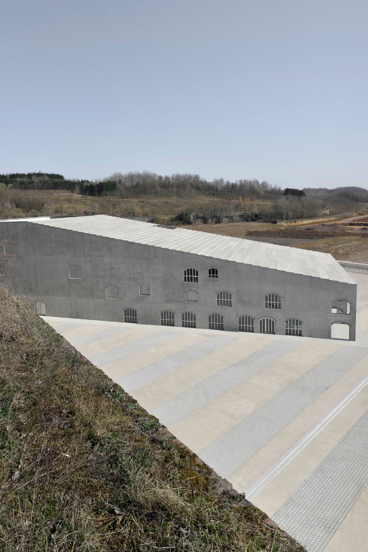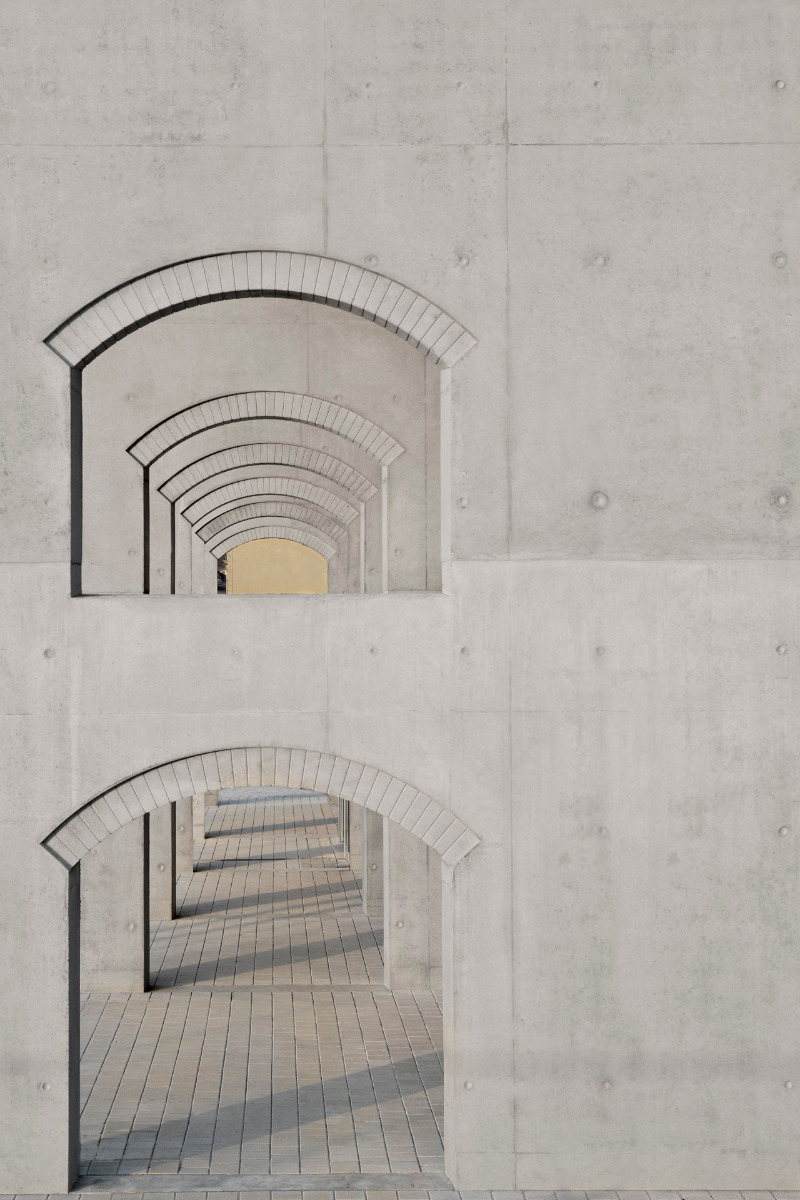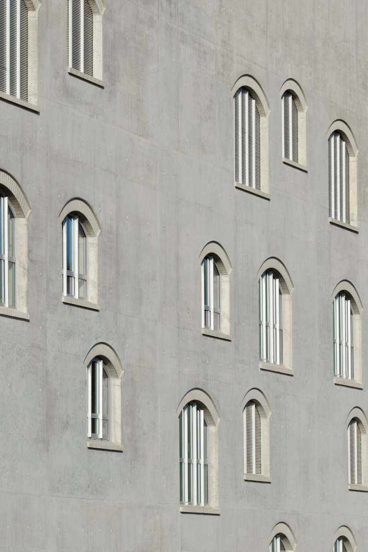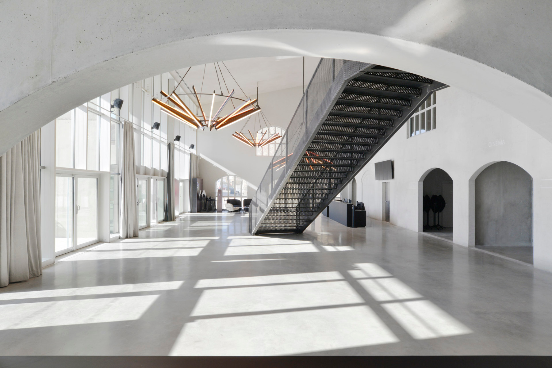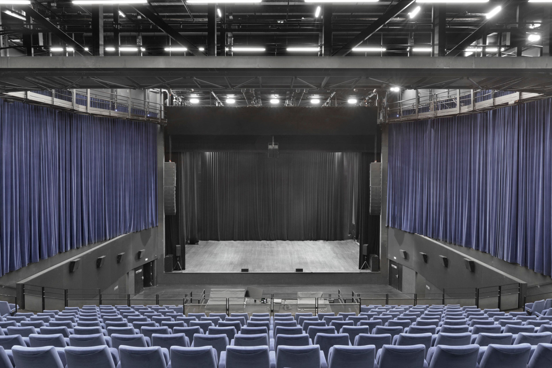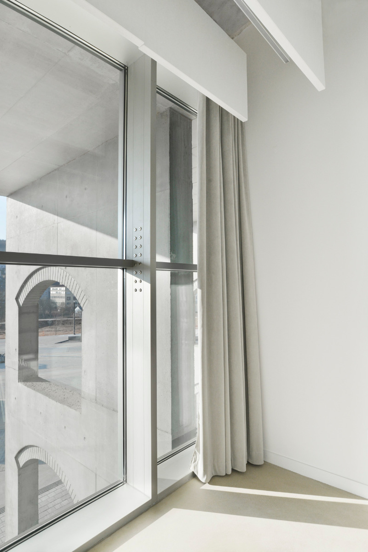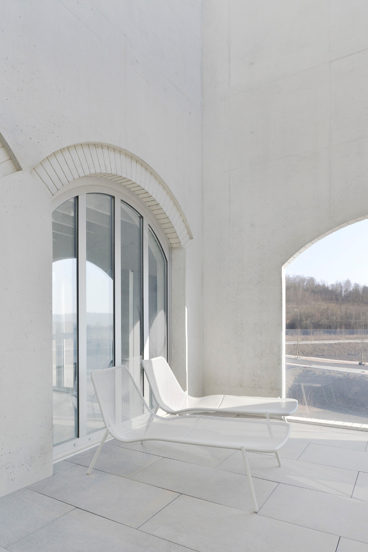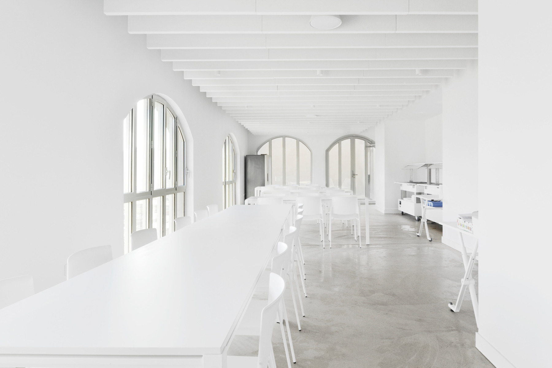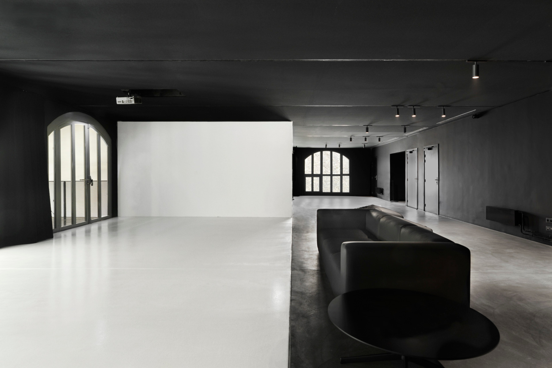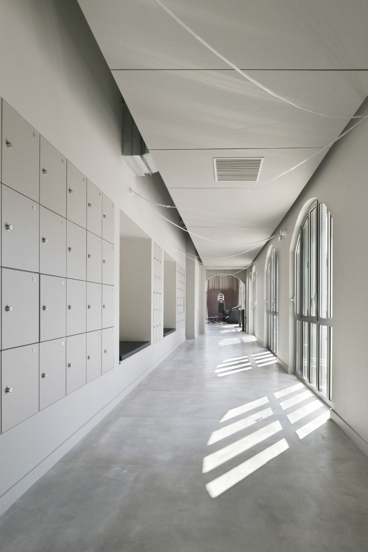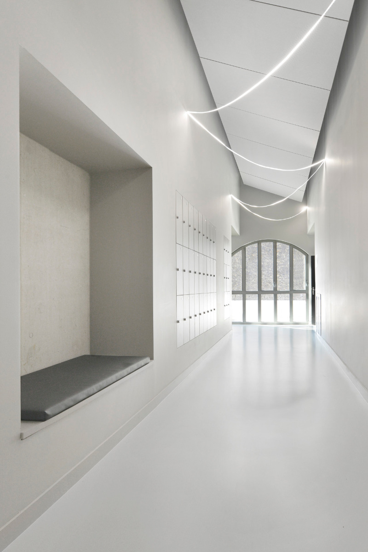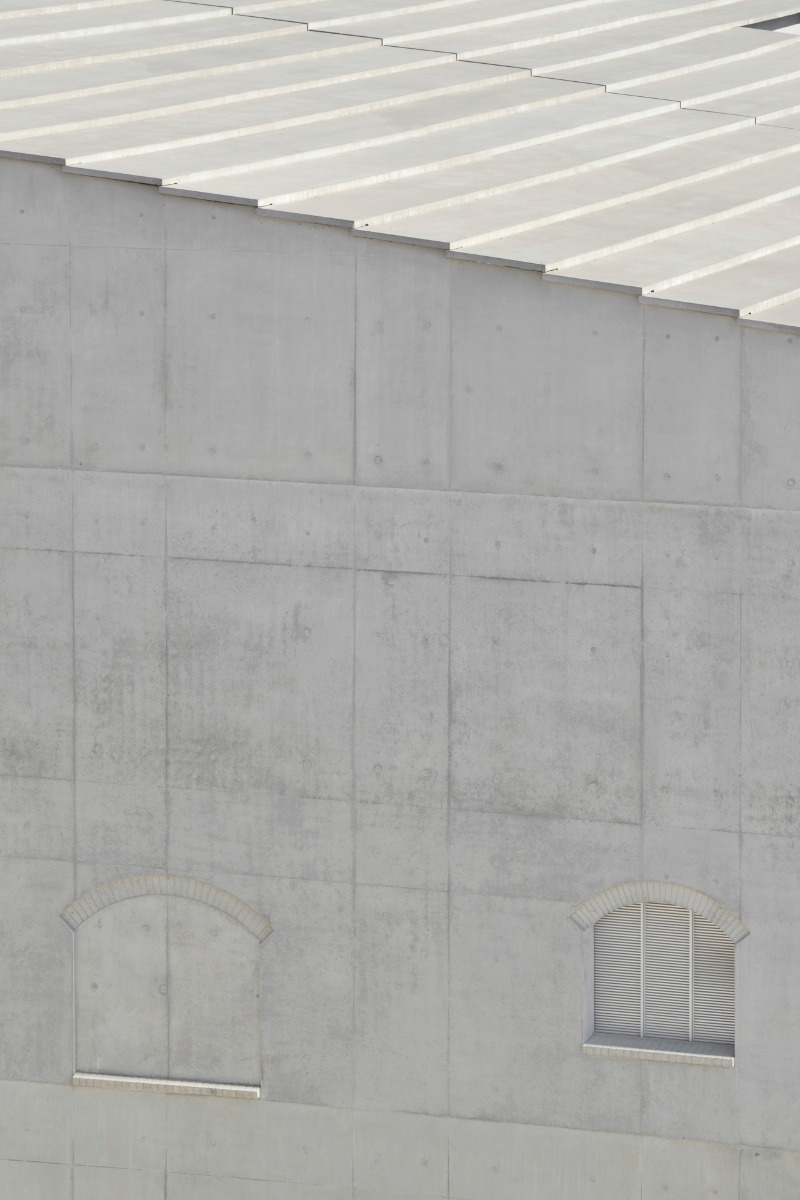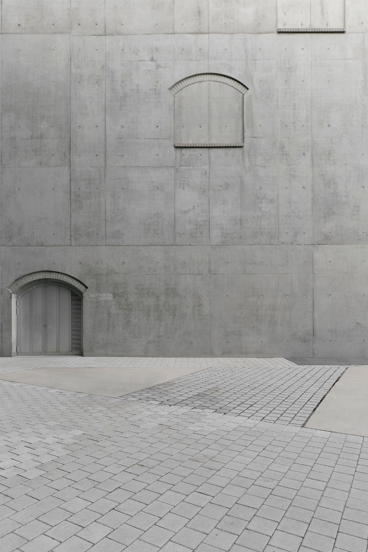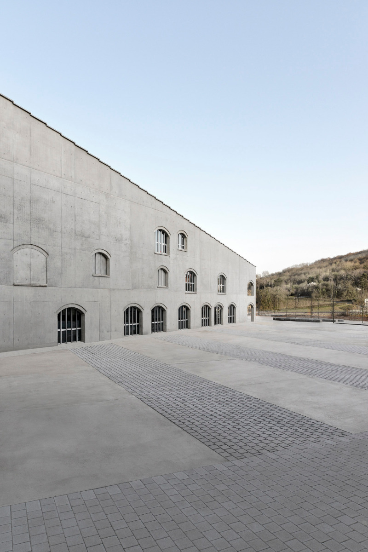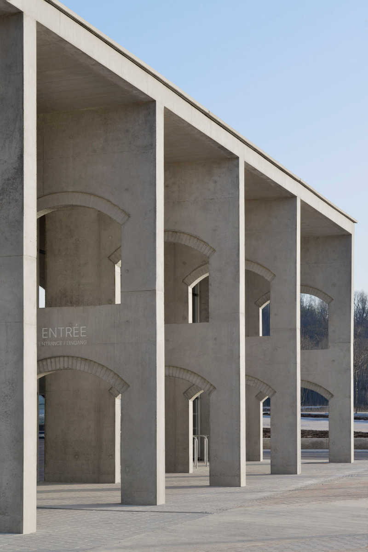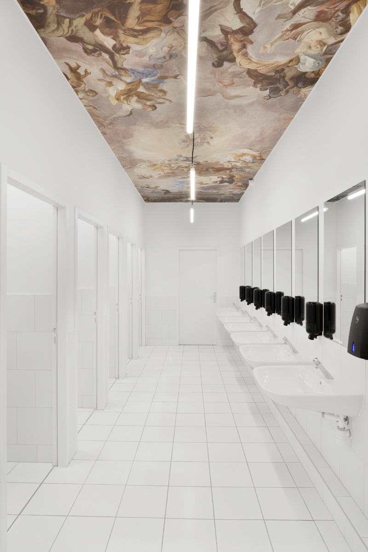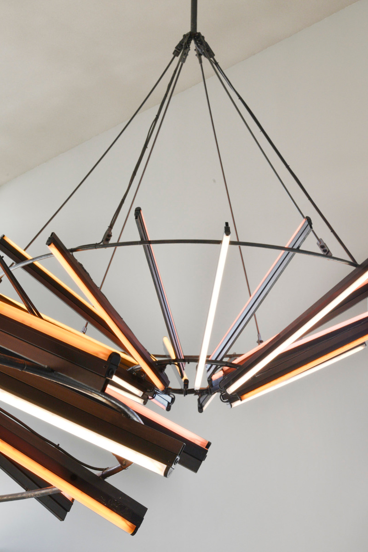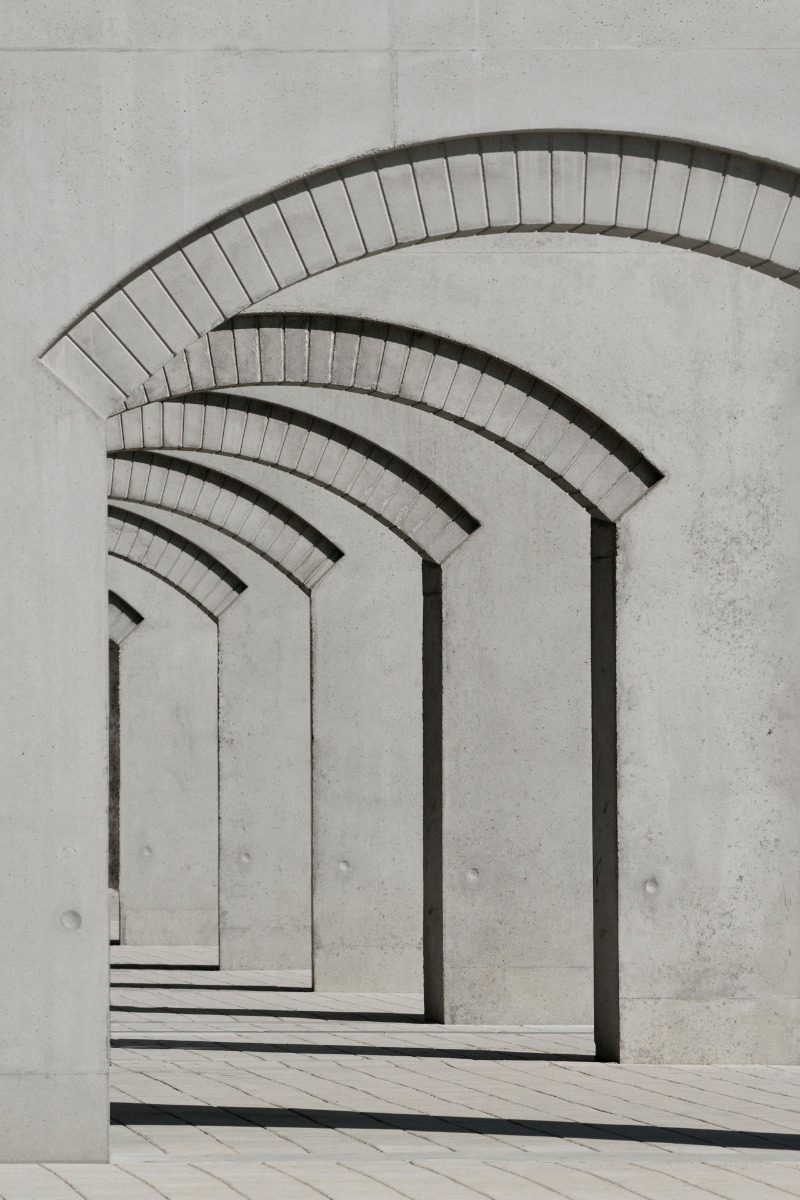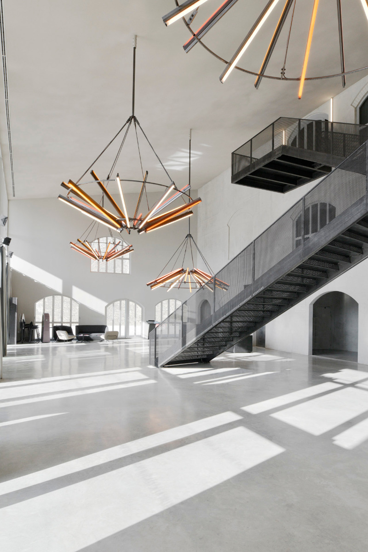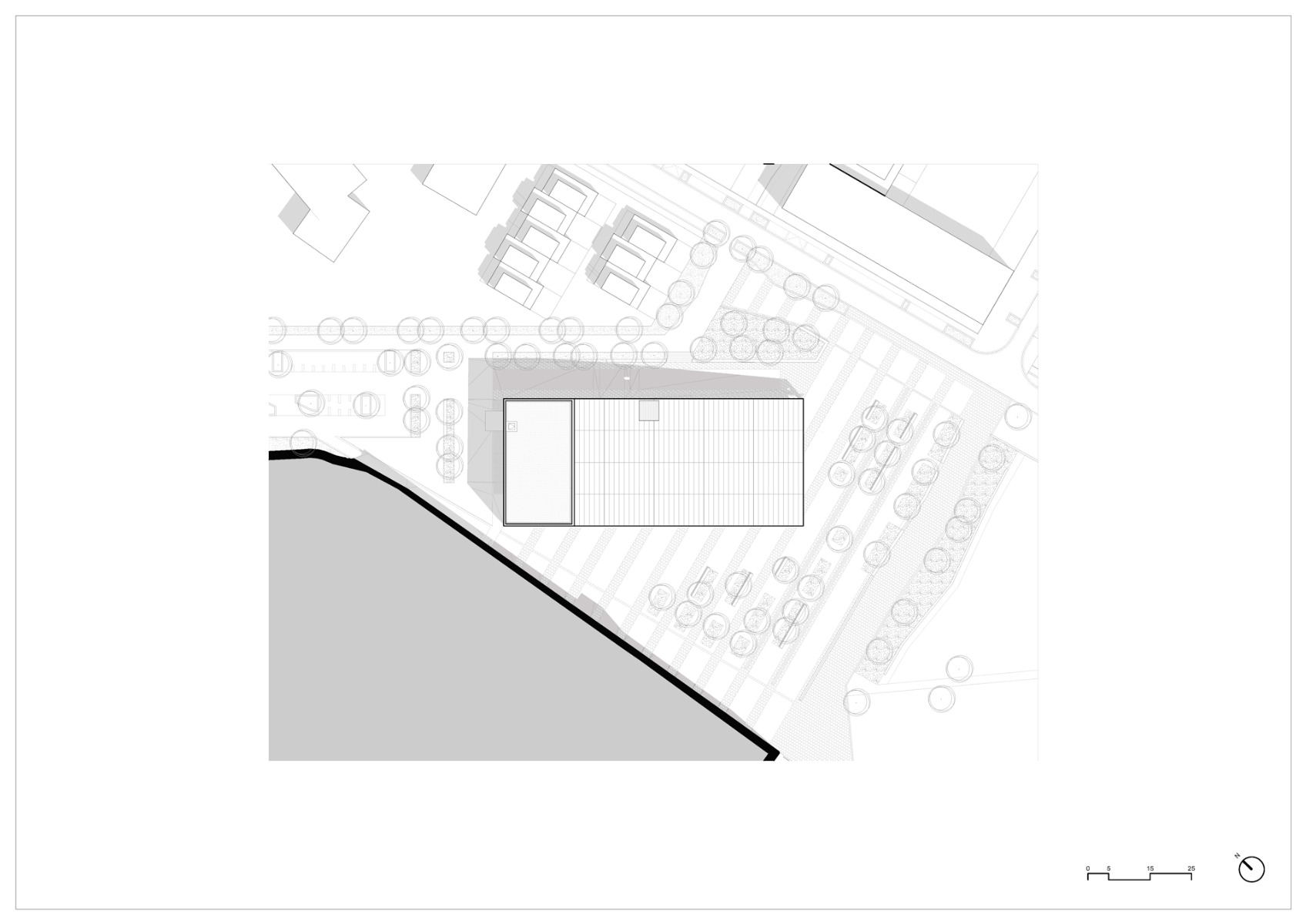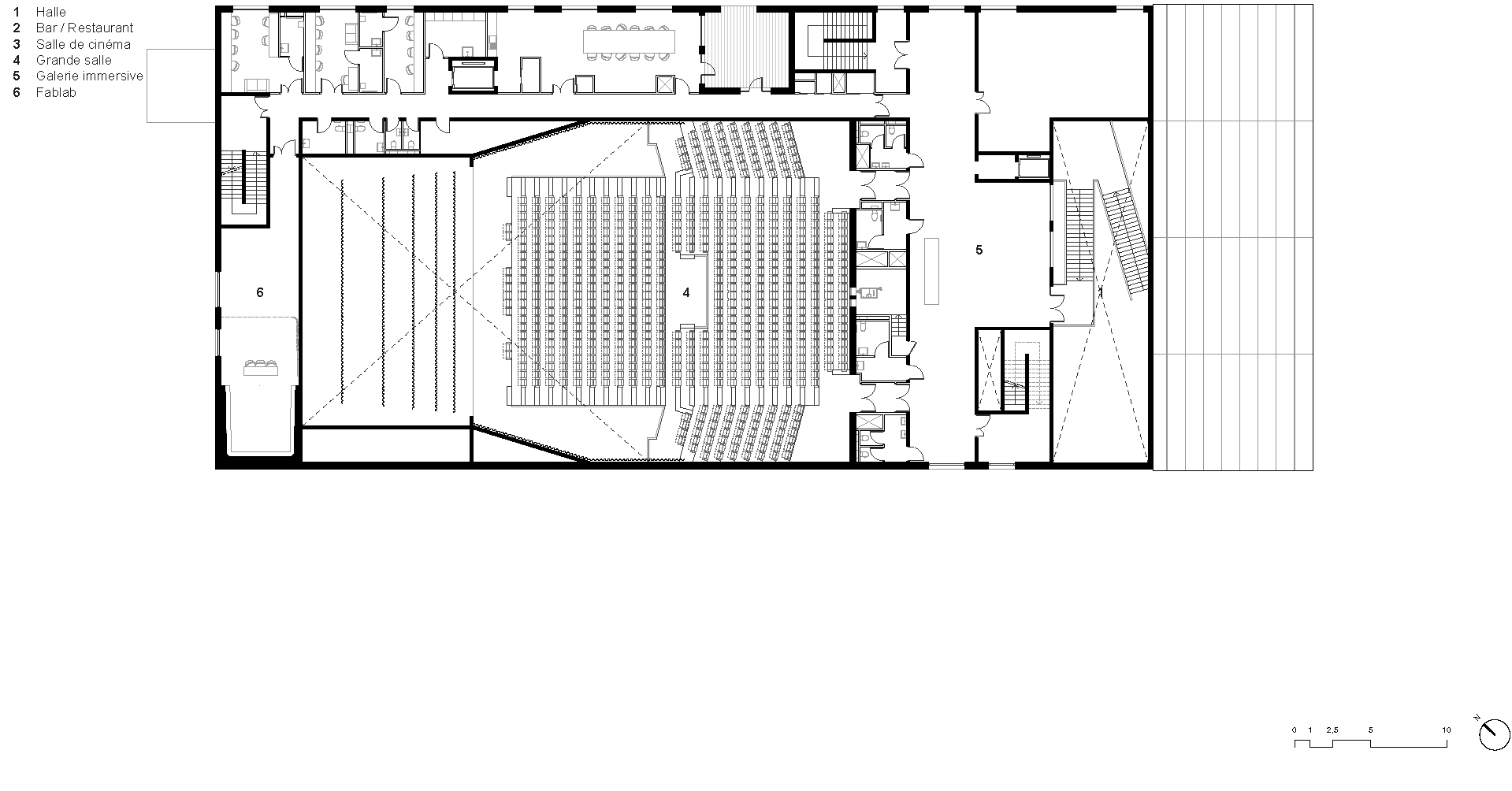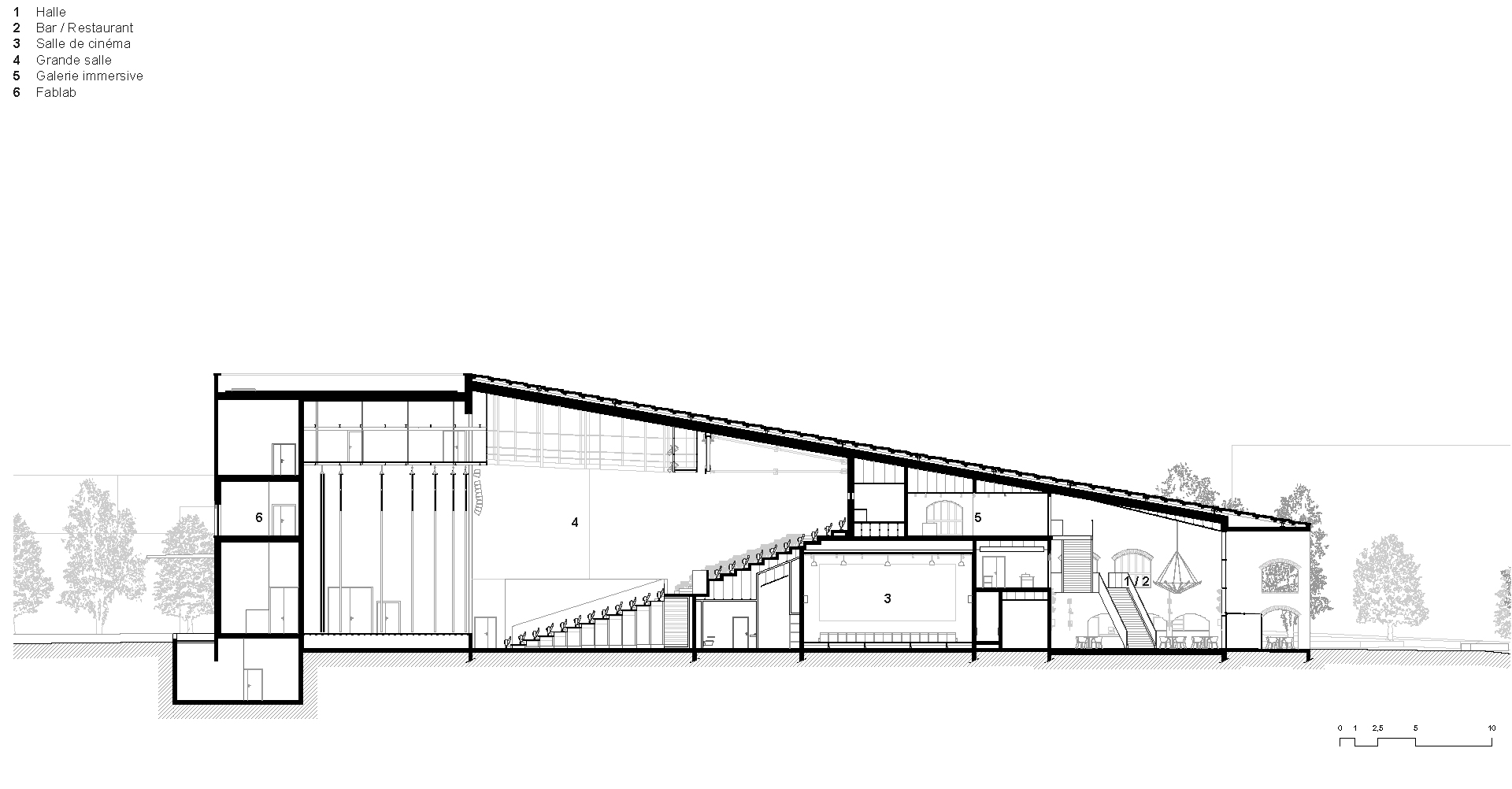Malaparte in steel country
Cultural Centre in Lorraine by K Architectures

L’Arche cultural centre in Lorraine, © Guillaume Amat
An evocative concrete colossus: This cultural centre by K Architectures, which stands in the French city of Villerupt, oozes historical allusions. Like most of the France-Luxembourg border region, the 10 000-strong city of Villerupt was once an important centre for the steel industry. The blast furnaces have long since been dismantled, but the remains of heavy industry – for instance in the form of enormous retaining walls – still characterize the landscape.


Encompassed by high retaining walls, the cultural centre stands on the grounds of an old steelworks on the edge of town. Over the coming years, a new district will be created around it. © Guillaume Amat


A homogeneous shell of exposed concrete surrounds the cultural centre. © Guillaume Amat
Even the cultural centre known as L’Arche – the Ark in English – currently stands quite alone on the grounds of an old steelworks on the northern edge of town. It is the forerunner to a new district that will arise here over the coming years. The landscape furrowed by the steel industry was an important reference point in the design by K Architectures. The retaining walls that frame the building site determined the scale. Moreover, the architects responded to the masonry of the walls with a homogenous shell of exposed concrete that continues onto the roof as concrete paving.


A seemingly random distribution of arched windows based on historical examples divide the otherwise uniform exposed-concrete shell. © Guillaume Amat


The irregularly arranged arched windows and their blind counterparts in the facades are reminiscent of ancient monuments. © Guillaume Amat
Italian allusions
L’Arche is no minimalist-modern concrete monolith, but rather an amalgam of rather diverse set pieces and styles, particularly from Italy. The stepped roof is reminiscent of Adalberto Libera’s Casa Malaparte on Capri. The irregularly arranged arched windows and their blind counterparts in the facades call to mind ancient monuments that are redesigned and repurposed several times over the course of the centuries.


A two-storey atrium opens up behind the glazed entrance. Here as well, the style takes up the minimalist yet evocative material palette and design language of the facades. © Guillaume Amat
A hybrid place of culture
In the lobby the walls, ceilings and resin-coated floor screed have been kept in broken white. Abstract chandeliers of steel emit warm light as needed. The staircases leading up to the low upper foyer of the large hall are also made of black steel. With 1140 seats, it is clearly designed for interregional events. L’Arche is also home to a 147-seat cinema, a fab lab, a bar/restaurant and a gallery for digital arts.
Read more in Detail 11.2023 and in our databank Detail Inspiration.
Architecture: K Architectures
Client: Communauté des Communes Pays Haut Val d‘Alzette
Location: 1 Esplanade Nino Rota, 54190 Villerupt (FR)
Structural engineering: Batiserf
Scenography: Changement A Vue
Acoustics: Altia
Building services engineering: Area Etudes Nantes
Environmental and energy consulting: Area Canopée
