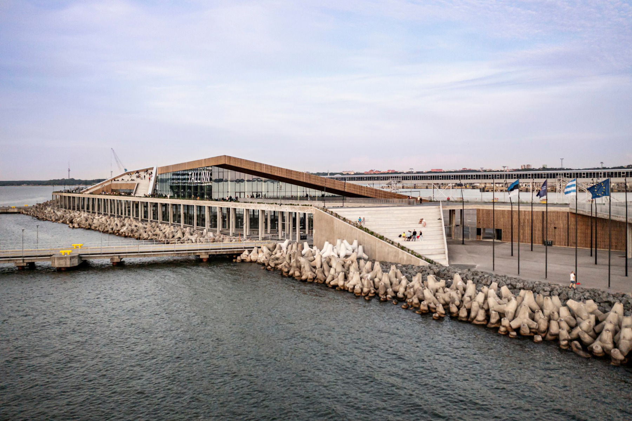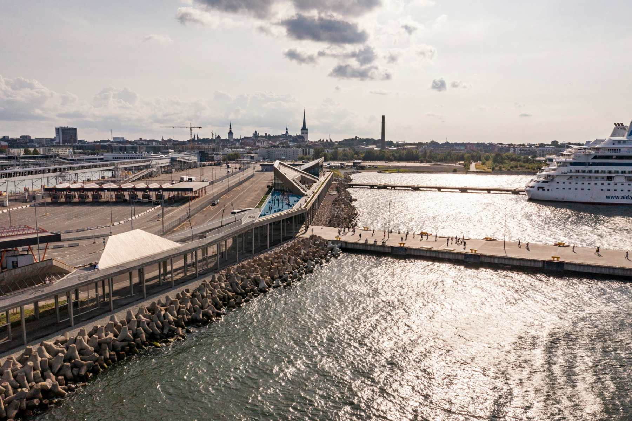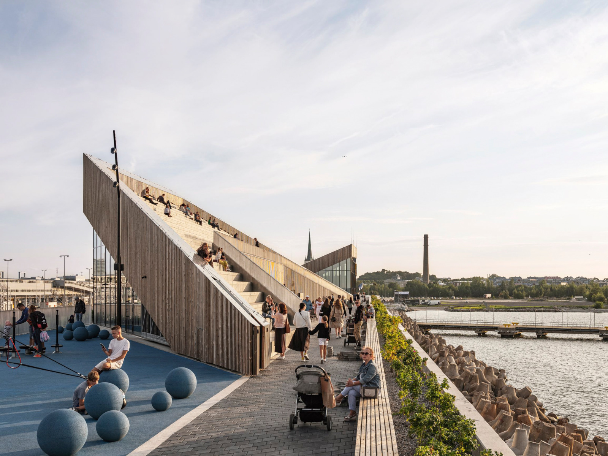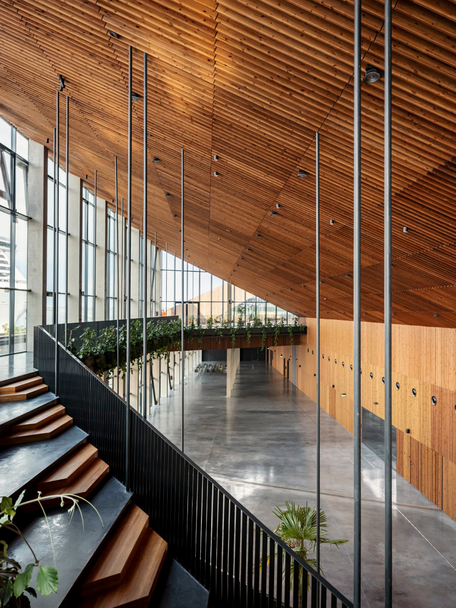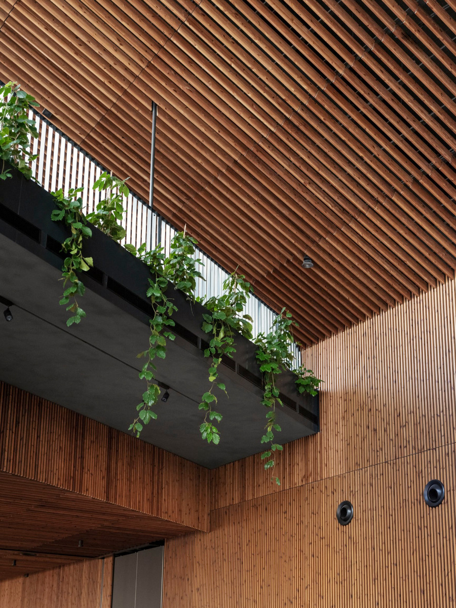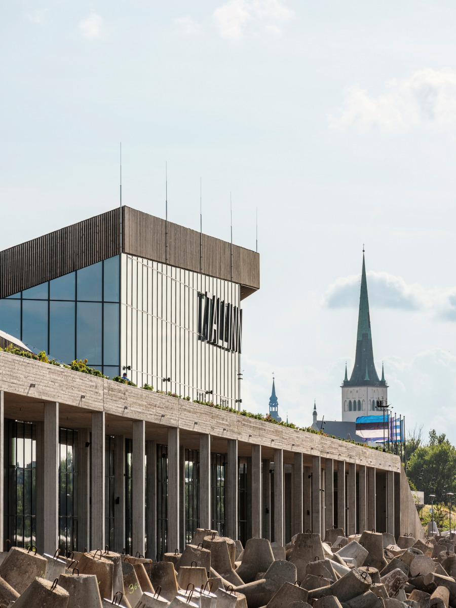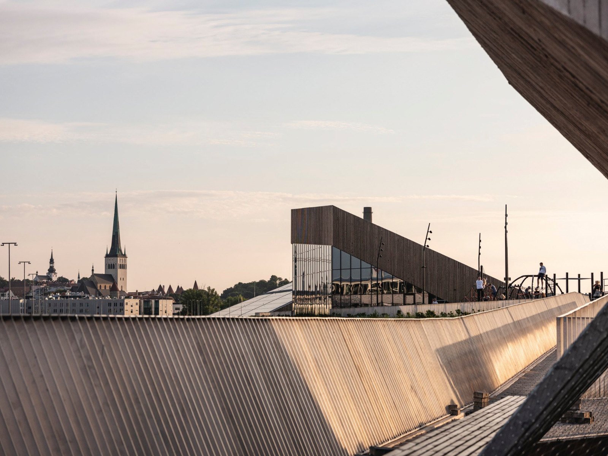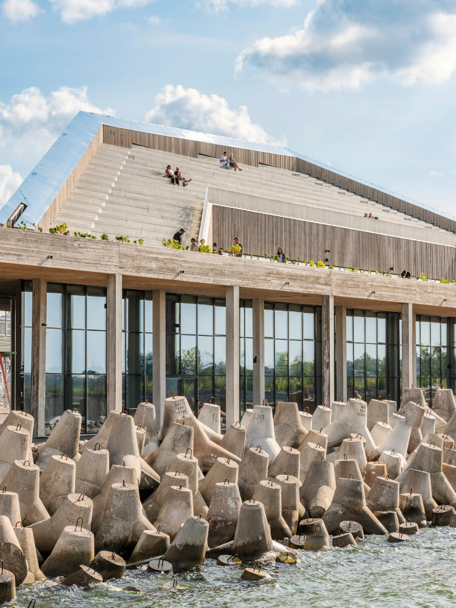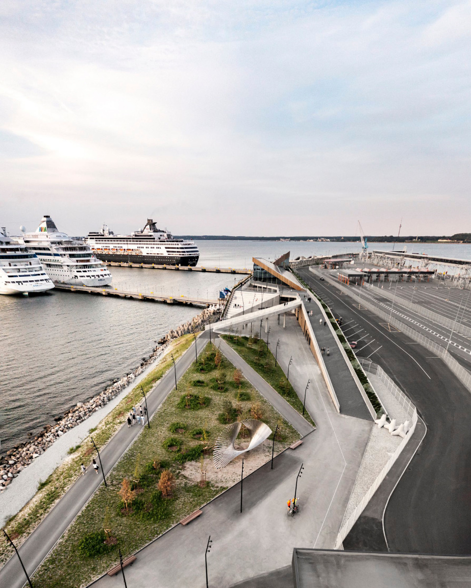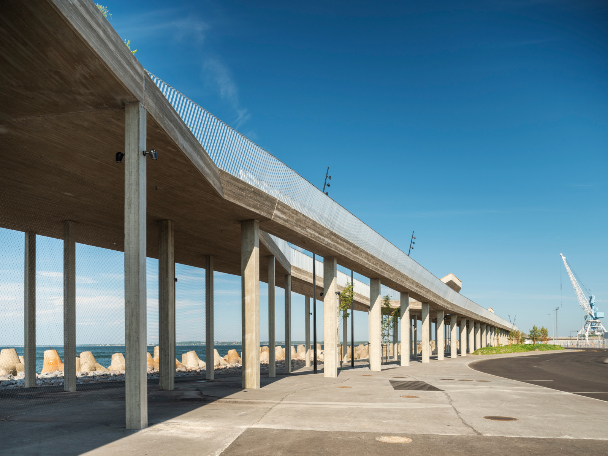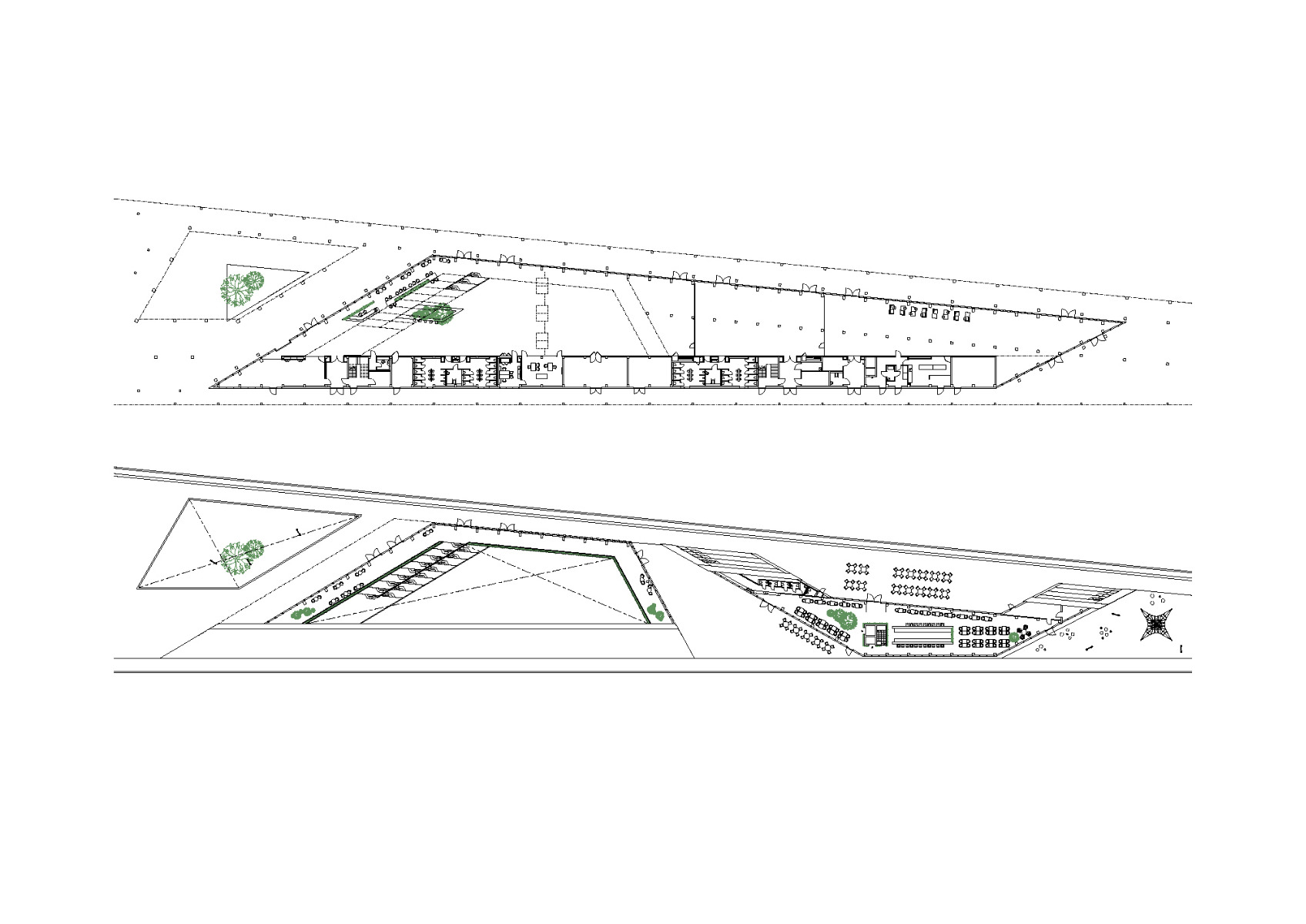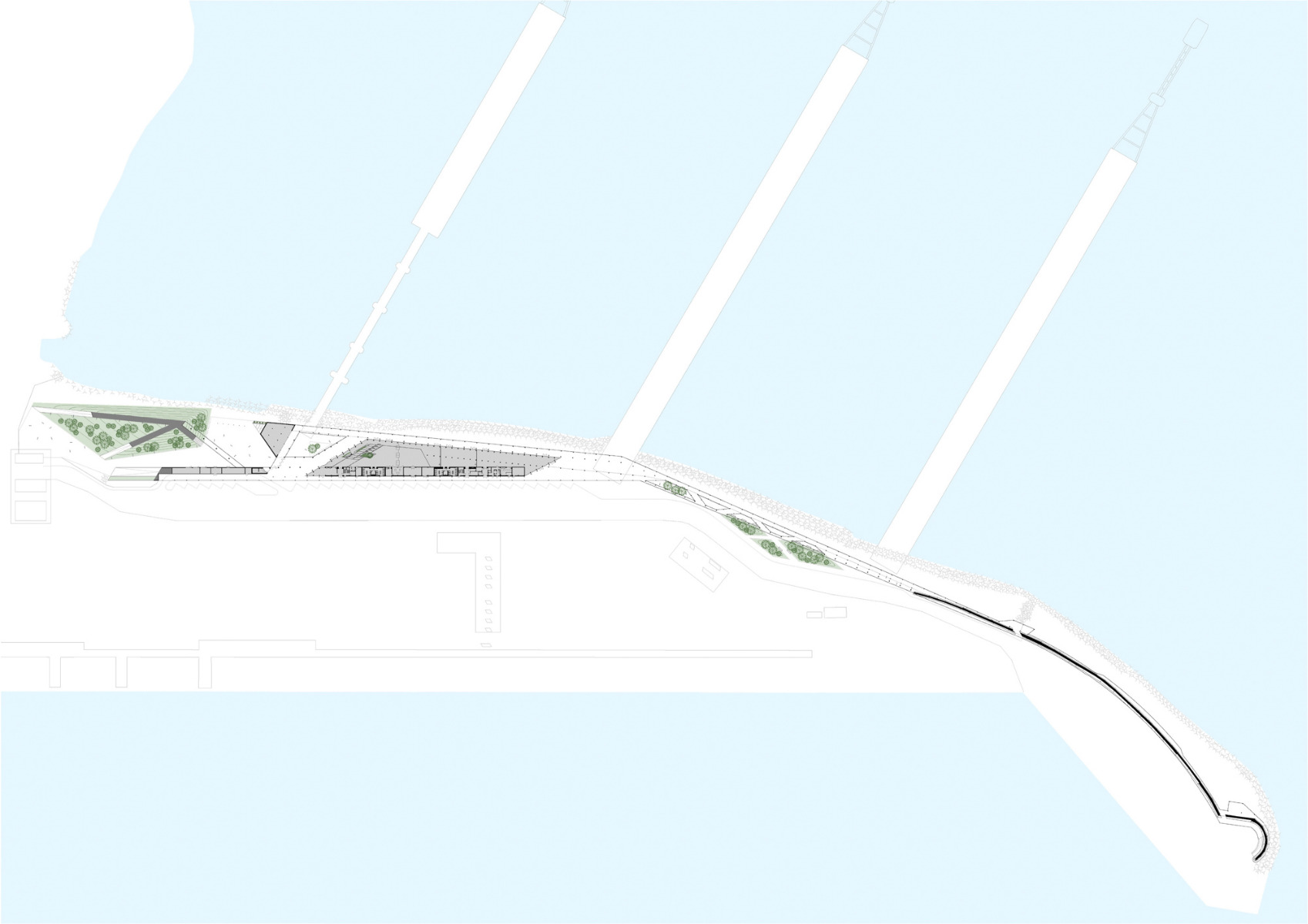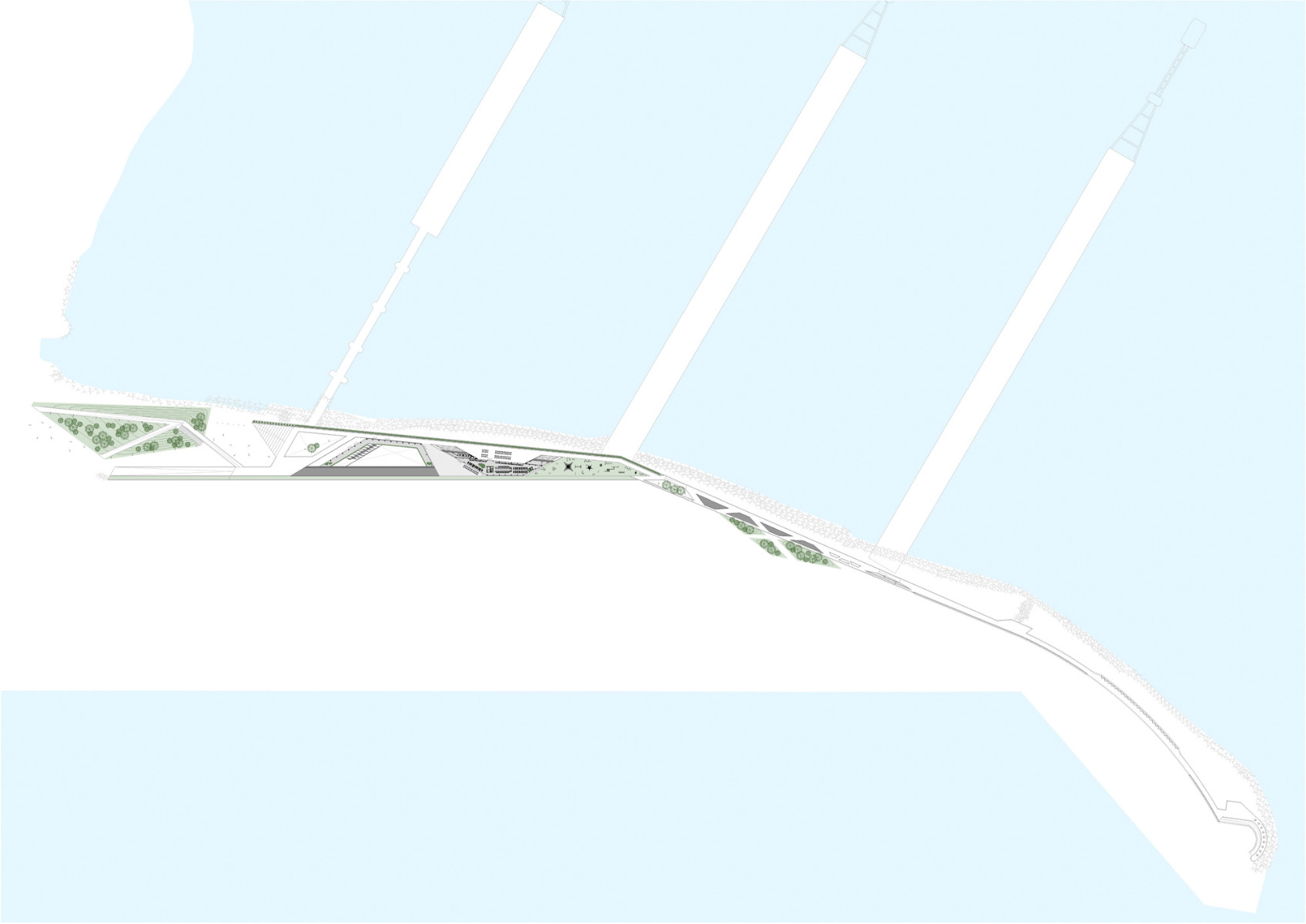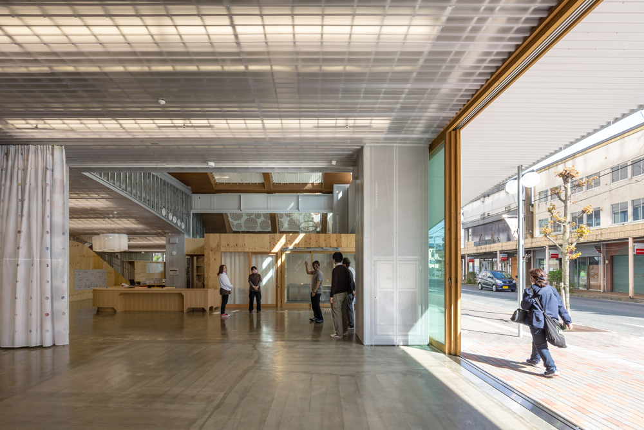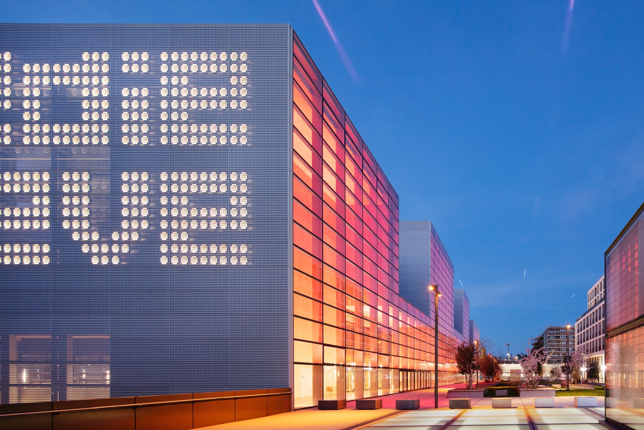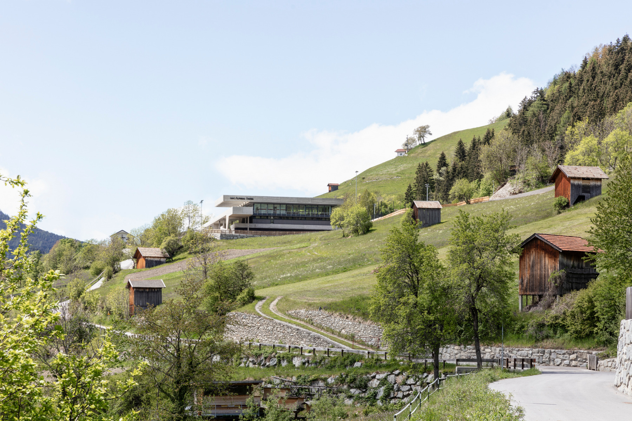Public space by the sea
Tallinn Cruise Terminal by Salto Architects

© Tõnu Tunnel
Estonia’s capital, Tallinn, has been graced with a new, multifunctional cruise terminal. According to the operators, it counts among the region’s most modern and sustainable. The building stands on the Loodemuul, the northwest waterfront promenade of Tallinn’s old municipal port.
Salto Architects, who call Tallinn home, took the original task of designing a terminal building a bit further. They have combined the modern, two-storey hall construction with a new 850-m promenade that links the port directly to the city and nearby tourist attractions. The design has also created small parks and new plazas that can be used by cruise passengers, residents and visitors alike.
To this end, they designed the parking lot and accesses to the harbour to be more compact than planned. Part of the promenade stands on stilts, and part is on the northwest Baltic dike, on the back of the now-renovated historical wall. A ramp connects one end with the harbour level. A ferry station is foreseen for the other end; this will allow quick connections from the port to the northern district of Kadriorg.


© Tõnu Tunnel
More than 10 million passengers a year
The new terminal has space for 2,000 people and is planned for seasonal use, though it was conceived for year-round activity. The ground floor accommodates the areas for cruise passengers, who reach the terminal without exposure to the weather via the part-stilted, raised promenade. The waiting area for the over 10 million annual passengers can be divided with mobile passport-control kiosks.
The space can be used about eight months a year for exhibitions, trade fairs and concerts as well as cruises. The upper level is formed by two sloping roofs, one of which is walkable. Beneath this, there is a restaurant that is accessible to promenade visitors. In this area the architects have created a new, public space with great quality of stay.


Dies ist eine Bildunterschrift


© Tõnu Tunnel
Apart from the restaurant, there are small plazas, terraces overlooking the sea, a playground and leeward seating. From the highest point of the roof, passengers and visitors can enjoy the view of the sea.
The second roof features 1,322.75 m2 of solar collectors, which cover around 35 % of the energy requirements in the cold part of the year. This has been demonstrated over the past six months. In the summertime, the figure rises to 100 %. Surplus solar power is fed into the public network. The building is heated and cooled by two heat pumps that are connected to a seawater heat exchanger.


© Tõnu Tunnel


© Tõnu Tunnel
Nunc nonummy metus. Vestibulum volutpat pretium libero. Cras id dui. Aenean ut eros et nisl sagittis vestibulum. Nullam nulla eros, ultricies sit amet, nonummy id, imperdiet feugiat, pede. Sed lectus. Donec mollis hendrerit risus. Phasellus nec sem in justo pellentesque facilisis. Etiam imperdiet imperdiet orci. Nunc nec neque. Duis arcu tortor, suscipit eget, imperdiet nec, imperdiet iaculis, ipsum. Sed aliquam ultrices mauris. Integer ante arcu, accumsan a, consectetuer eget, posuere ut, mauris. Praesent adipiscing.
Architecture, interior architecture: Salto Architects
Client: Port of Tallinn, EE, Tallinn Old City Harbour
Location: Sadama, Tallinn (EE)
Decking and exterior cladding: Kebony
Completion: 7/2021



