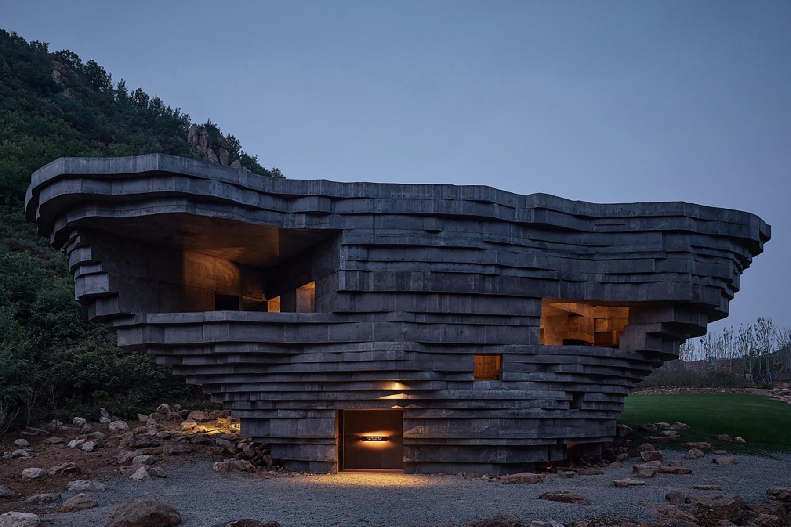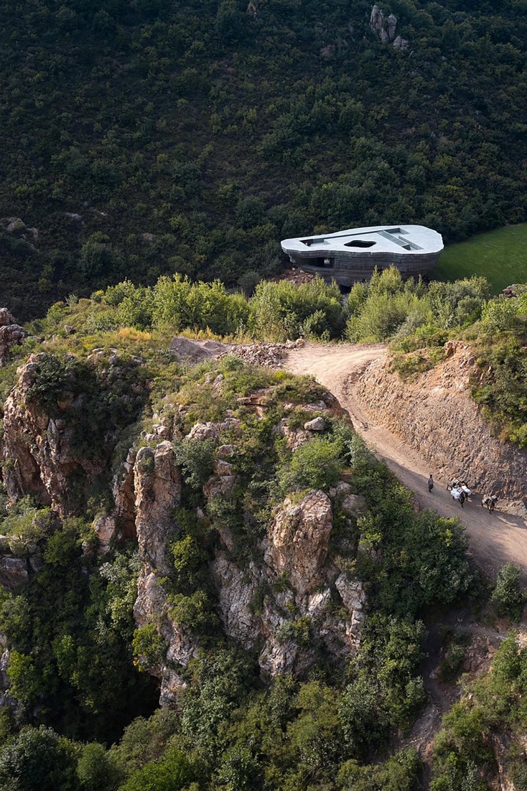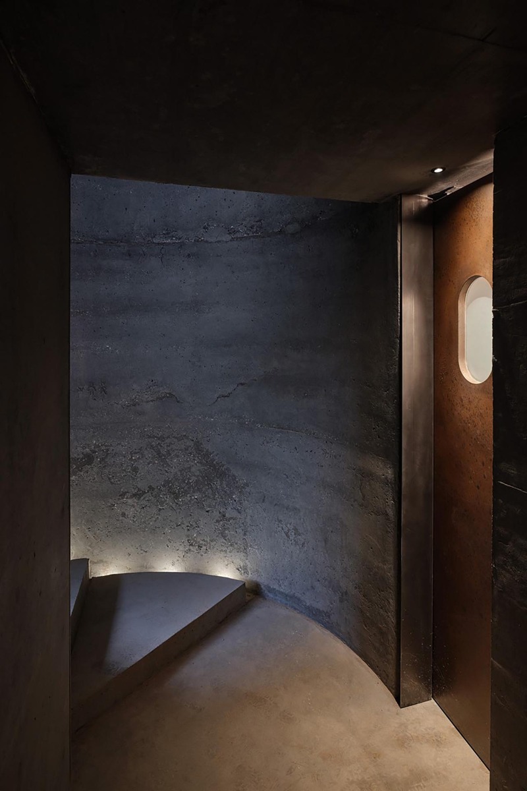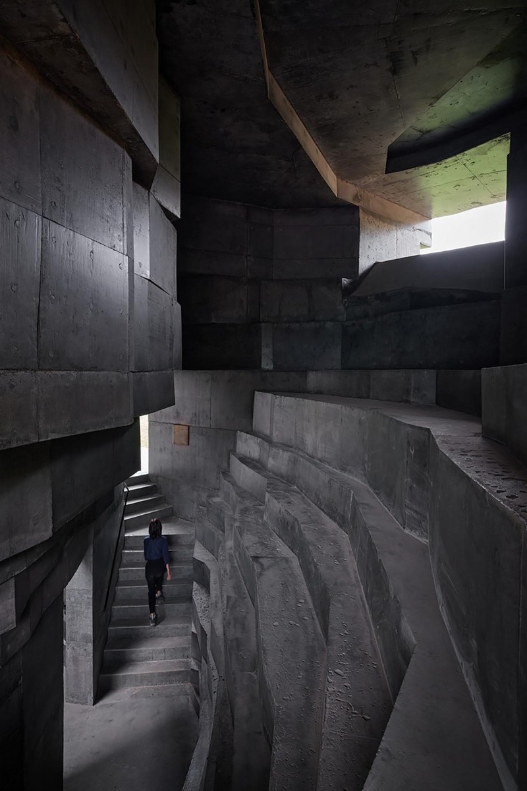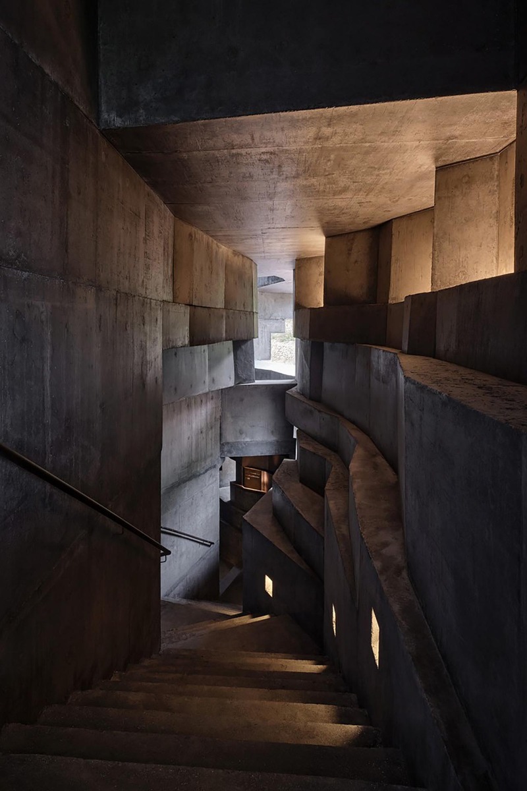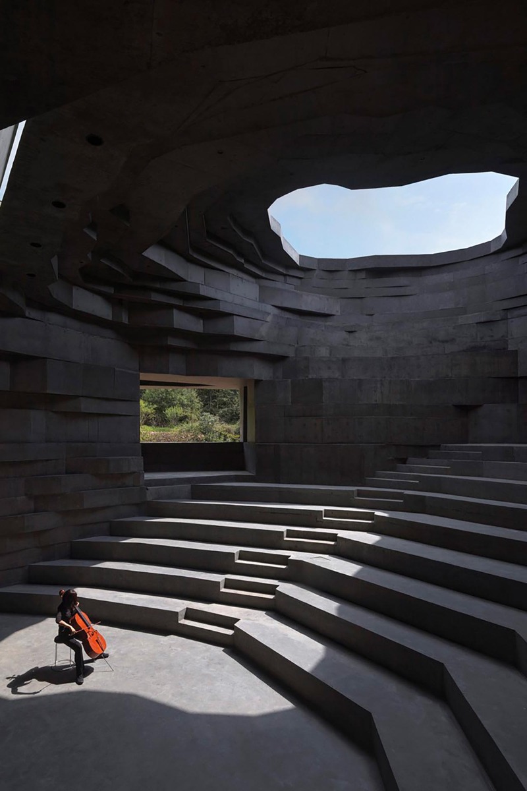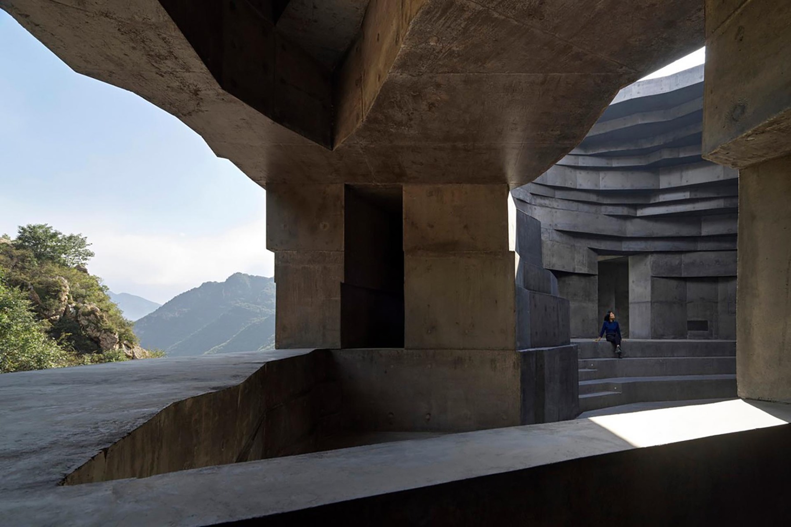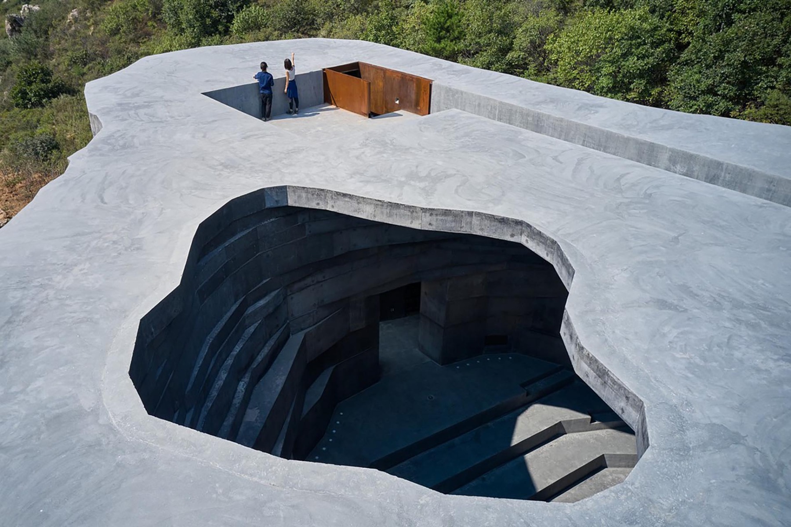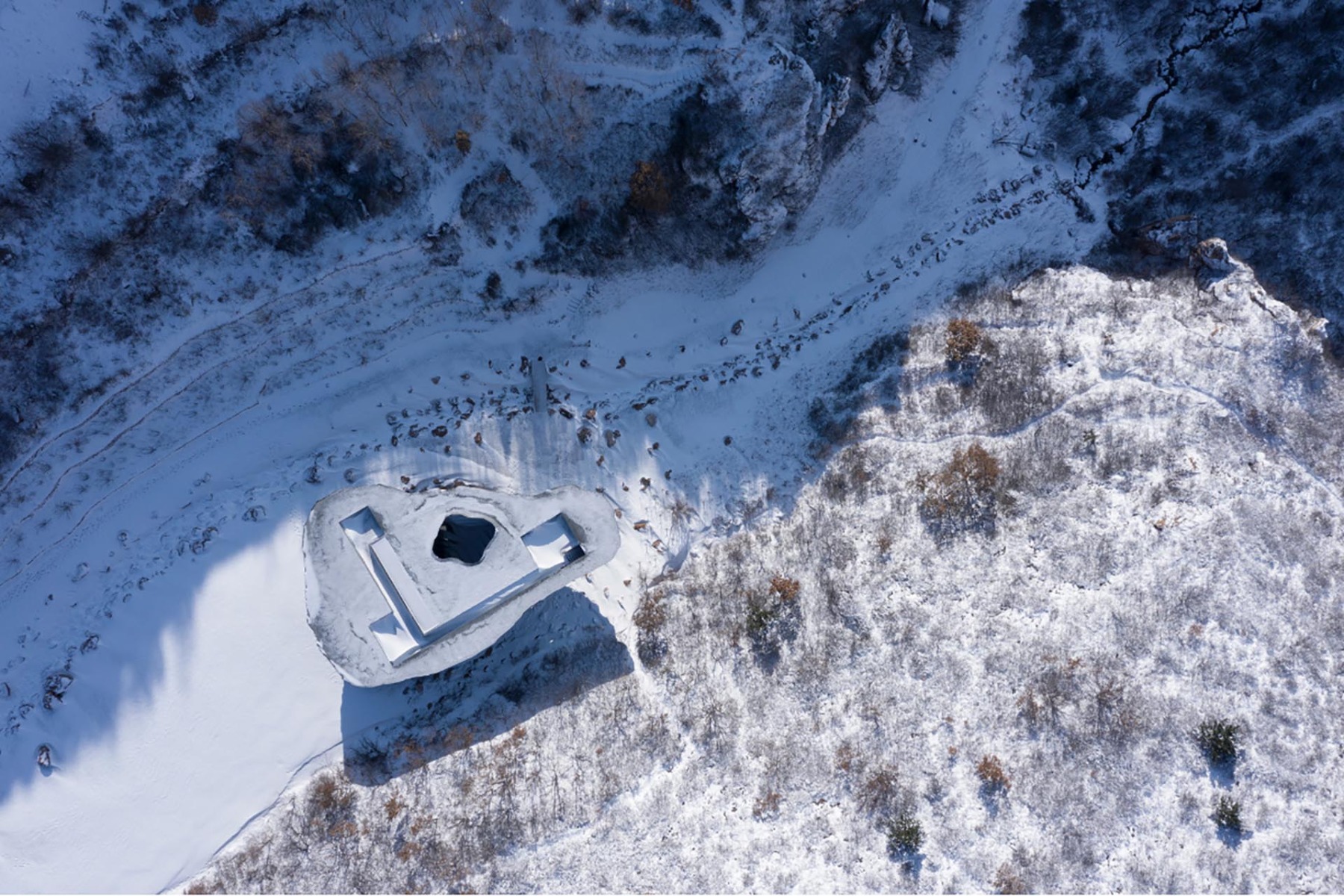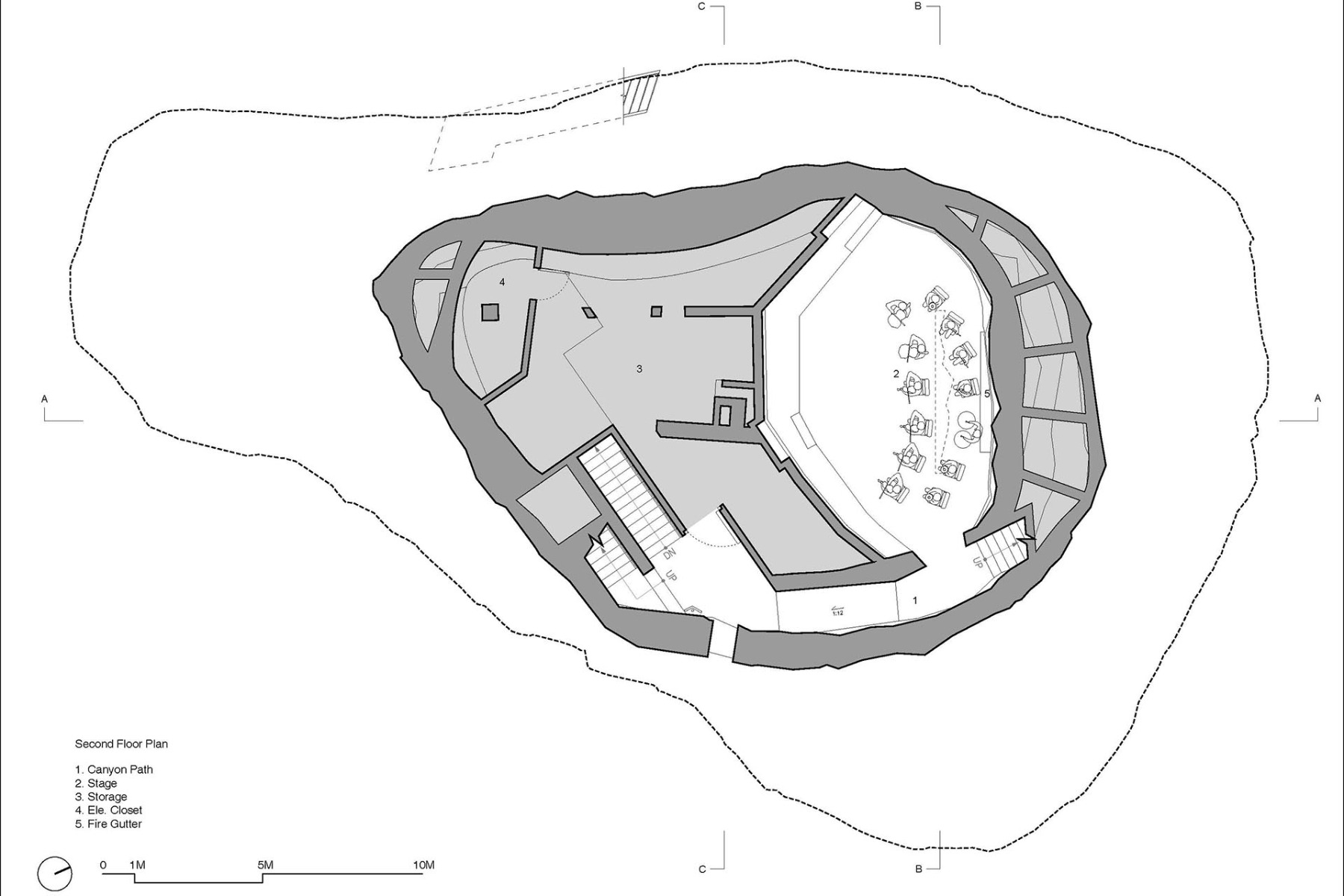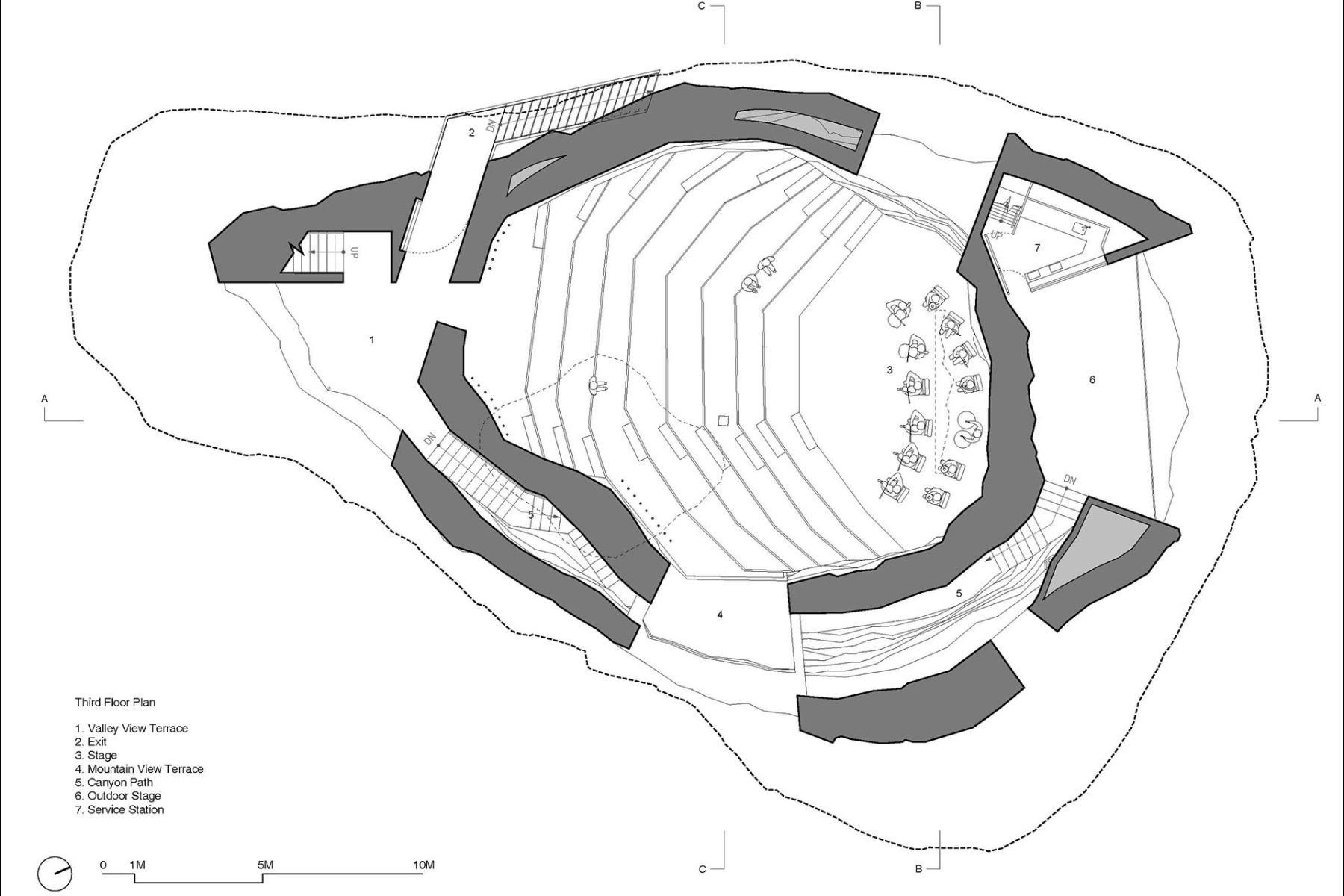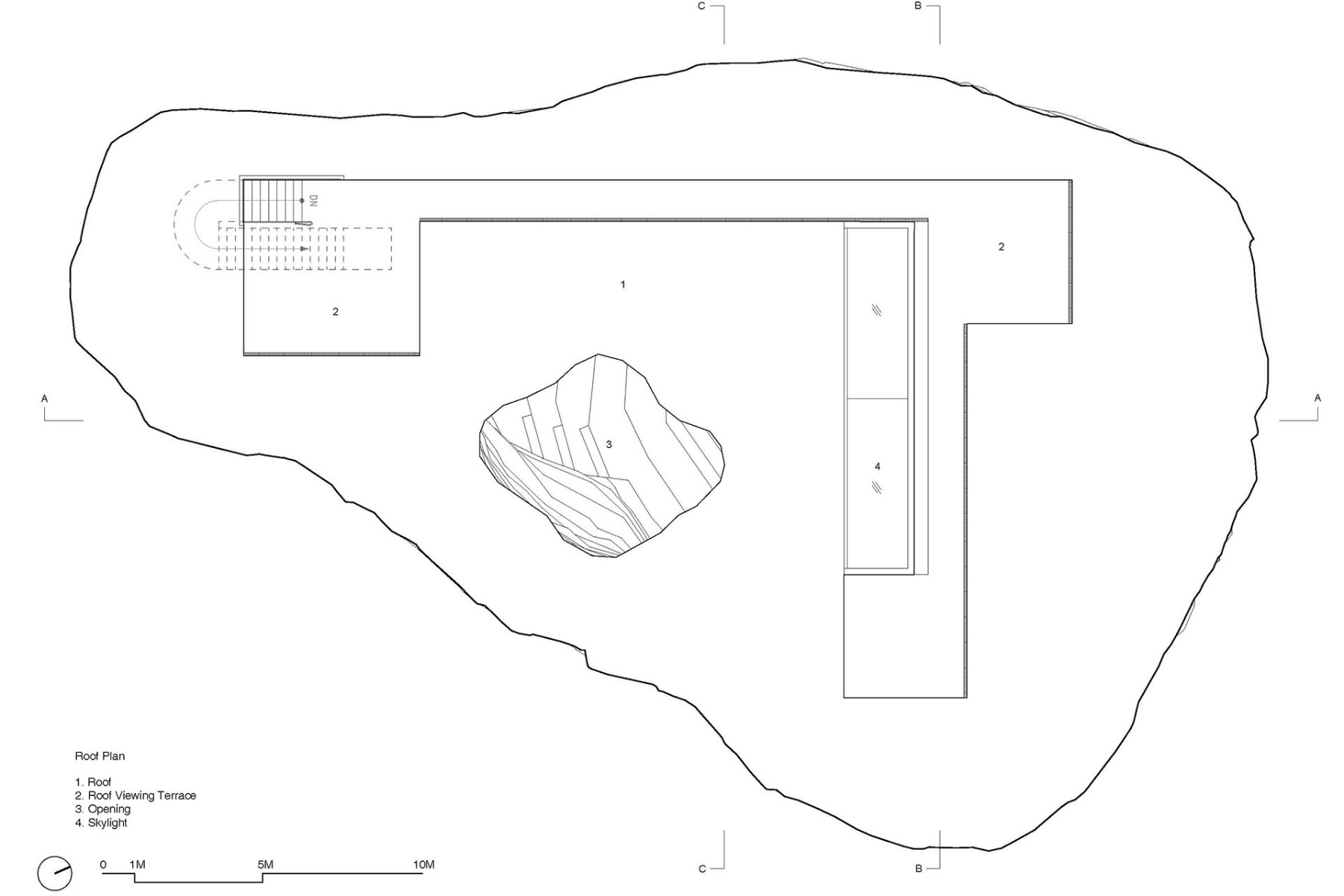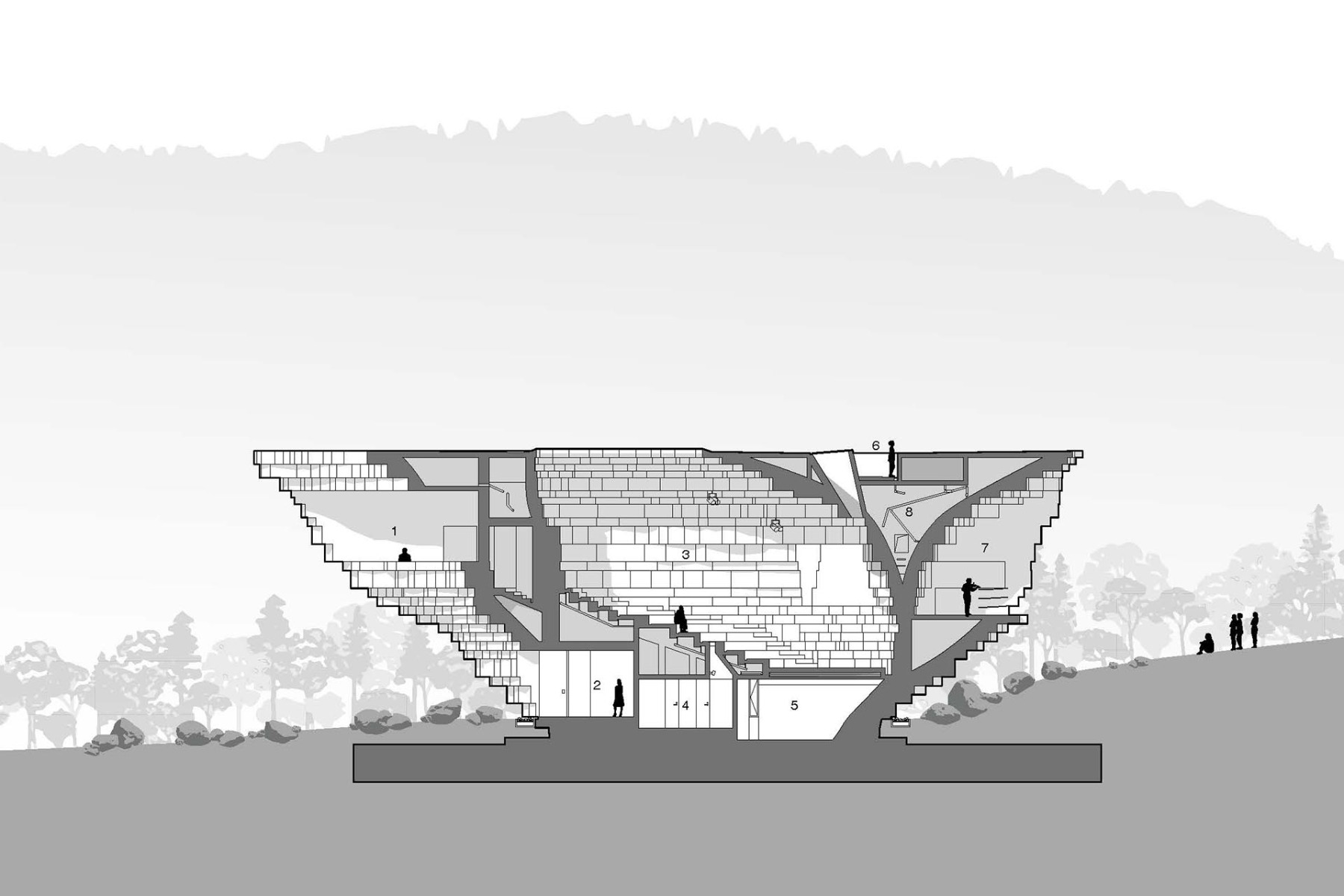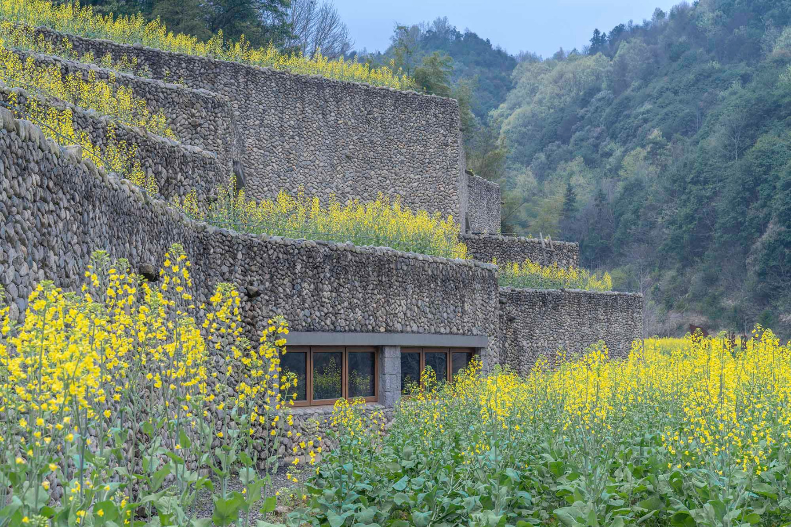An artificial boulder
The Chapel of Sound Concert Hall near Beijing

Chapel of Sound, © Jonathan Leijonhufvud
The Chapel of Sound concert hall by the Open Architecture studio crouches in a Chinese mountain valley northeast of Beijing. However, it is not as isolated as it may seem: it is part of a large-scale holiday complex by the client Aranya and is intended to stimulate tourism in the area.


Die Konzerthalle liegt mitten in einem chinesischen Bergtal im Nordosten Pekings. © Ni Nan
Truncated cone and vault
The cultural structure stands not far from an unrestored – and thus quite dilapidated – section of the Great Wall in a mountainous national park near Jinshanling. In these surroundings the hall, which is 12 m tall and of dark-coloured concrete, resembles an eroded boulder.
From outside, it has the shape of an upside-down truncated cone, while parts of the interior enclosure look like a vault. The two shells are grounded in a shared, massive base and repeatedly connected via transverse walls that absorb the forces from the moments of tilt.


The concert halls are exposed to the weather. © Zhu Runzi
The sound of nature
The structure appears as a half-open shell; the concert halls are exposed to the elements thanks to roof openings and cut-outs in the walls. Channels set into the concrete ensure proper drainage for the slightly sloped concrete surfaces inside.


The concert halls have roof openings and recesses on the walls. © Jonathan Leijonhufvud


Lighted concert hall, © Jonathan Leijonhufvud
Technical installations have been concealed as much as possible. The acoustics of the larger, interior concert hall are regulated by the shape and texture of the walls as well as the positions of the openings. A second stage faces the outdoor landscape; in this case, the audience space is the meadow in front of the building. Furthermore, the roof is designed to act as a viewing platform.


Rooftop terrace, © Jonathan Leijonhufvud
The parametric construction, which was planned as a 3D model, features seemingly random layers. Despite the great degree of digitization at the planning stage, the formwork required physical labour, for the individual panels were mounted in suitable places by hand and mitred as needed.
Read more about the design and the construction site here.
Architecture: OPEN Architecture, Peking (LI Hu und HUANG Wenjing mit ZHOU Tingting, FANG Kuanyin, HUANG Zetian, LIN Bihong, JIA Han, CHEN Xiuyuan, CAI Zhuoqun, KUO Chunchen, TANG Ziqiao)
Client: Aranya International Cultural Development
Location: Wudaoliang, Luanping, Chengde, Provinz Hebei (CN)
Structural engineering: Arup
Landscape architecture: Guangzhou Turen Landscape Planning
Stage and acoustic planning: JH Theatre Architecture Design Consulting Company
Lighting design: Ning Field Lighting Design



