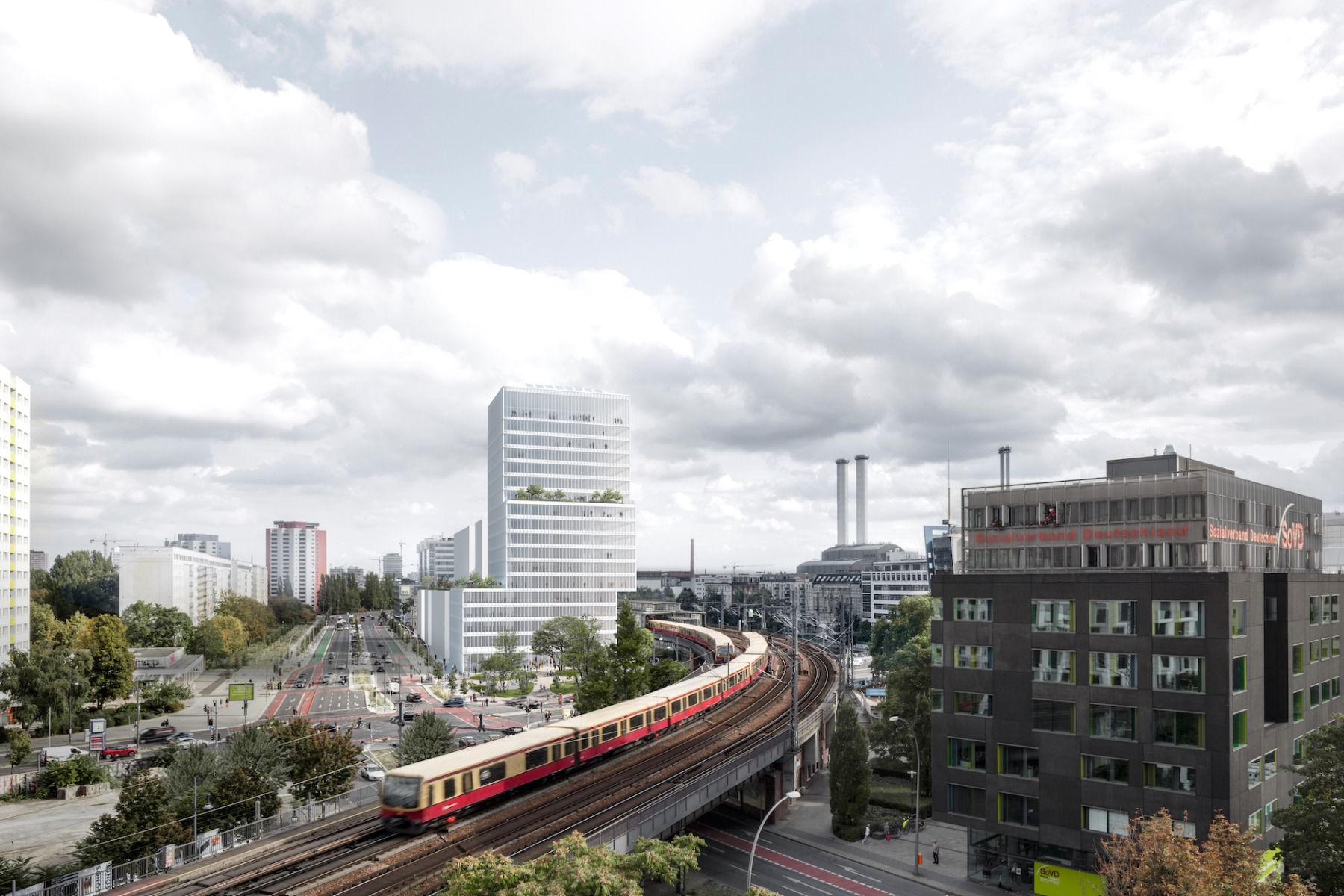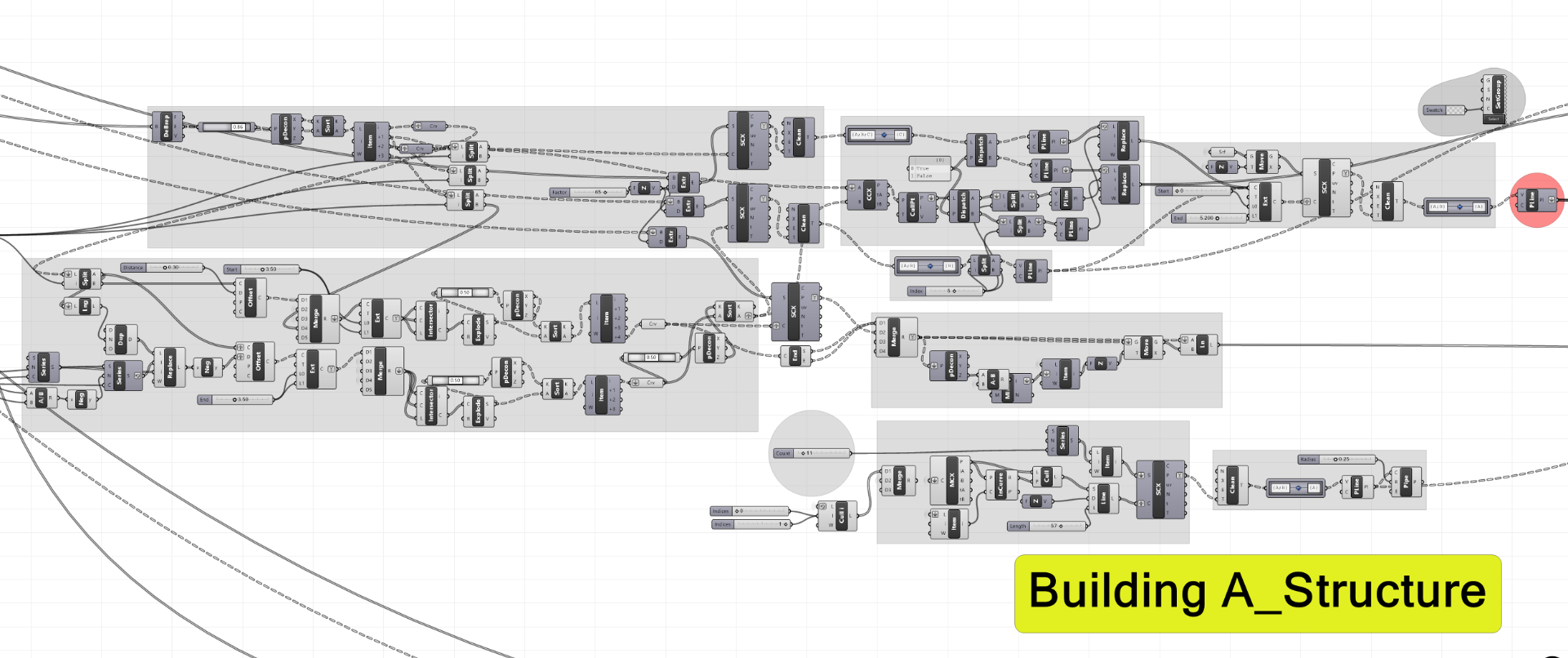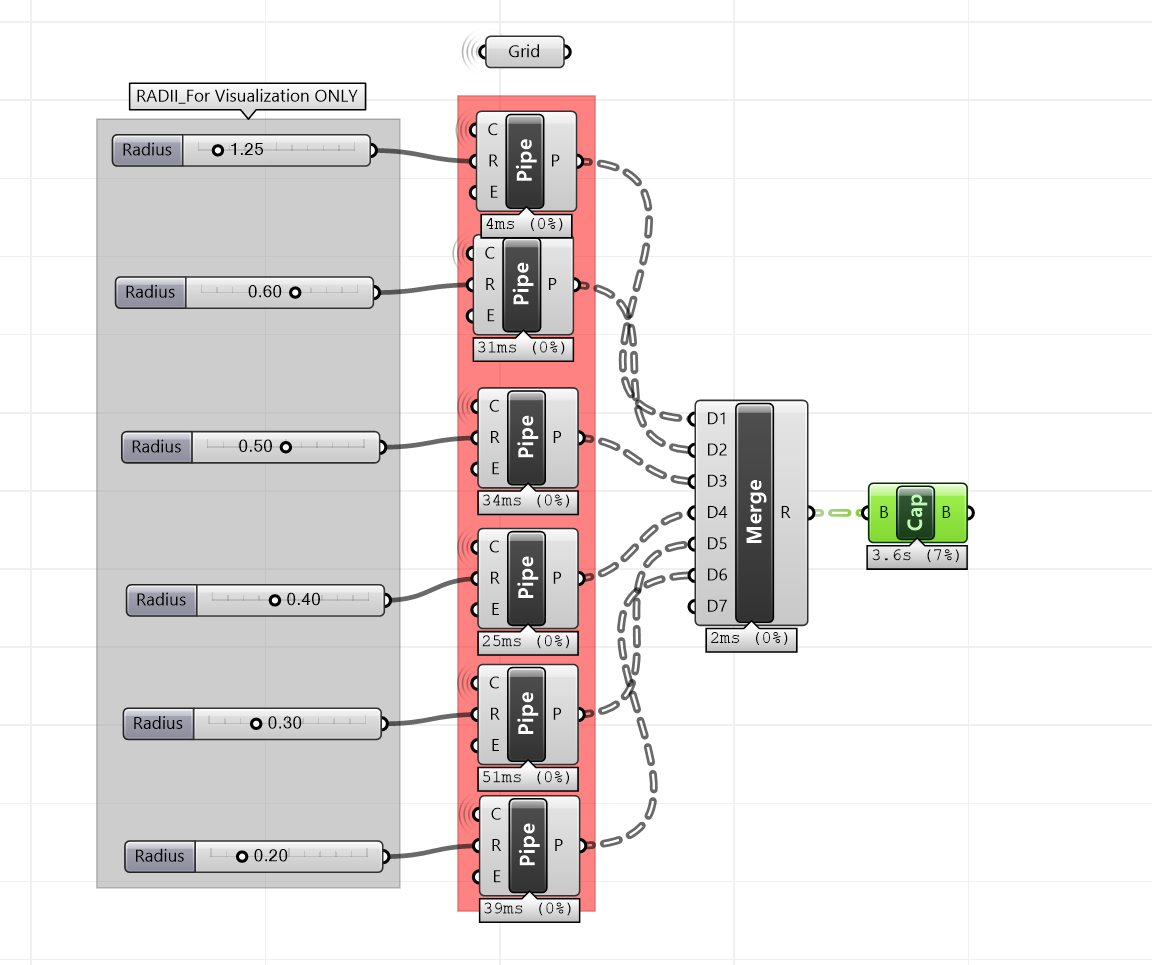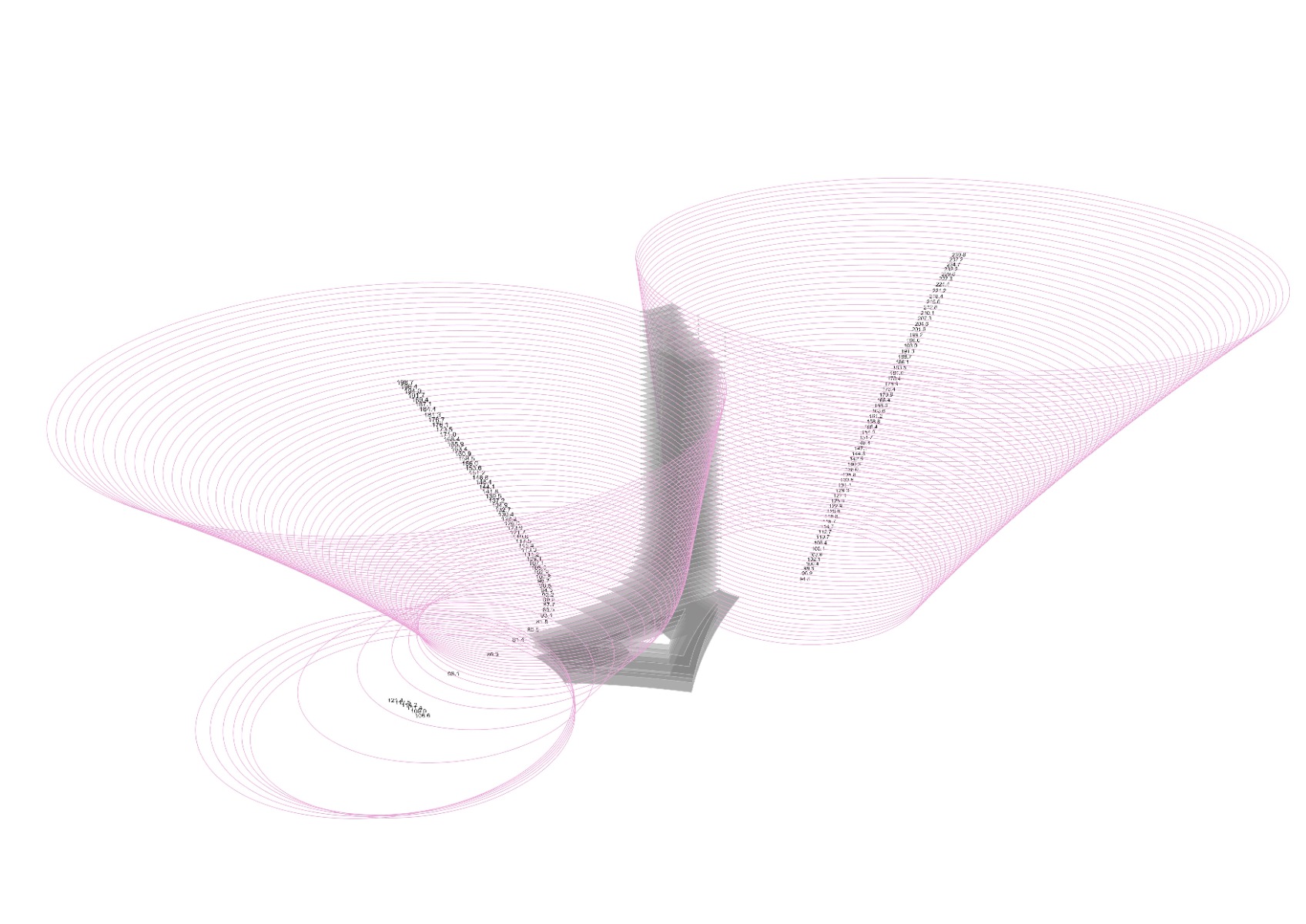BIM strategies in architectural offices
BIM as a Driver for Communication

© David Chipperfield Architects Berlin
Simon Wiesmaier of David Chipperfield Architects Berlin states that BIM drives connectedness − even beyond the limits of the office and project.
Over the past few years, which areas of planning and building have undergone the greatest changes thanks to digitization?
Developments such as BIM, computational design and digital fabrication are exerting ever more influence − and not always in good ways − on architects’ work. Interest is also growing among clients. The question of which technological developments actually represent added value depends not only on a studio’s working methods and concept of architecture, but clearly also on applications for overarching objectives like counteracting the climate crisis in the building industry.
In our way of designing, imagination and abstraction play important roles, as do the deliberate use of resources and the immediate power of the hand-drawn sketch and the physical model. This is why using the latest technologies, particularly those that “entice” us to take our designs prematurely to excessively detailed forms, is not simply a matter of course for us. On the other hand, we are quite interested in resources and methods that can enrich and facilitate our design work − especially in terms of developments such as sustainable building. We cannot judge whether new technologies mean progress to us until we try them out in real projects.


Simon Wiesmaier © David Chipperfield Architects Berlin
A good example of this is the Elbtower in Hamburg, our first significant BIM project and also the first project designed to a great extent using computational design.
Apart from quality assurance, the use of the BIM process in this project consisted in being able to derive 2D drawings, component lists and a catalogue of room types from the model, and to integrate information about soundproofing and fire protection into the building parts. In the early design phases, this represented a lot of work. For the entire design process, parametric modelling and its interface with the BIM model were essential. With traditional methods, the curved shape of the tower would have been virtually impossible to design, or possible only with great additional effort.
How has your collaborative work changed due to BIM?
The fact that collisions and conflicts can be automatically detected via the exchange and merging of models in BIM facilitates coordination and improves cooperation. This is now quite indisputable.


Elbtower in Hamburg © David Chipperfield Architects Berlin
Whether, and to what extent, collaboration and communication are actually changed by BIM and digital platforms remains to be seen. It is apparent that the planning method requires more coordination, at least at the beginning of a project. The idea that this − as well as well-structured, model-based communications management − can be worth the extra effort is currently proving itself in our Highrise at Jannowitzbrücke project in Berlin. Right from the start, everyone involved clearly and amicably structured the BIM processes and objectives. Of course, this also stems from familiarity with the method.


© David Chipperfield Architects Berlin
In any case, BIM, like digitization in general, is a driver of connectedness. In our view, this is a benefit because it means greater openness among those involved in planning, as well as enhanced interdisciplinarity. In the BIM Allianz, we have recognized greater willingness to exchange ideas about individual working strategies and developing common standards − greater than back in the times of traditional, unconnected planning in two dimensions.


© David Chipperfield Architects Berlin
Was sind die wichtigsten Bestandteile einer erfolgreichen BIM-Strategie?
Wir halten es für sinnvoll, einen längerfristigen ‚Fahrplan‘ zur Einführung von BIM im Büro zu entwickeln. Für eine allgemeine Orientierung empfanden wir die Richtlinienreihe der VDI als sehr nützlich. Eine stufenweise Einführung von BIM ermöglicht eine kontrollierte Annäherung an die Methode, zum Beispiel nach Maßstäblichkeit, Umfang der Attribuierung oder bestimmten Anwendungsfällen.
Bei der Umsetzung dieses Plans wurden wir aber von der Realität eingeholt, da wir sehr schnell mehrere neue BIM-Projekte beginnen konnten. Mittlerweile verfolgen wir daher die Implementierung von BIM nicht mehr entlang eines linearen Konzepts. Vielmehr haben wir thematische Bausteine definiert, die wir anhand realer BIM-Projekte entwickeln und nach akutem Bedarf gewichten. Hierzu zählen beispielsweise die Erstellung von Musterdokumenten, von Standards wie Bauteilmatrix oder Modellierungsrichtlinie, oder ein BIM-Rahmenterminplan. Die Entwicklung dieser Bausteine erfolgt auch in engem Austausch mit der BIM-Allianz.
Essentiell für die BIM-Strategie eines Architekturbüros scheint uns, dass sowohl auf Management- als auch auf Projektebene ein Verständnis für die Potenziale und den Mehrwert der Methode wachsen kann. Dazu ist nach unserem Eindruck die Durchführung realer BIM-Projekte besser geeignet als die Entwicklung theoretischer Ziele. Ebenso wichtig ist es, die Mitarbeiterinnen und Mitarbeiter in diesem Prozess ausreichend zu fördern und zu begleiten.
Simon Wiesmaier is an Associate with David Chipperfield Architects Berlin, where he leads the Digital Strategy division and is a member of the team responsible for implementing BIM. He implements overall BIM coordination and represents the studio in the BIM Allianz.
For more of David Chipperfield Architect's projects and full construction details of the buildings, see the extended reprint of the David Chipperfield monograph at Edition Detail.
Simon Wiesmaier ist Associate bei David Chipperfield Architects Berlin. Er leitet dort den Bereich Digitale Strategie, ist im Team mit anderen für die Implementierung von BIM zuständig, führt die BIM-Gesamtkoordination durch und vertritt das Büro in der BIM-Allianz.












