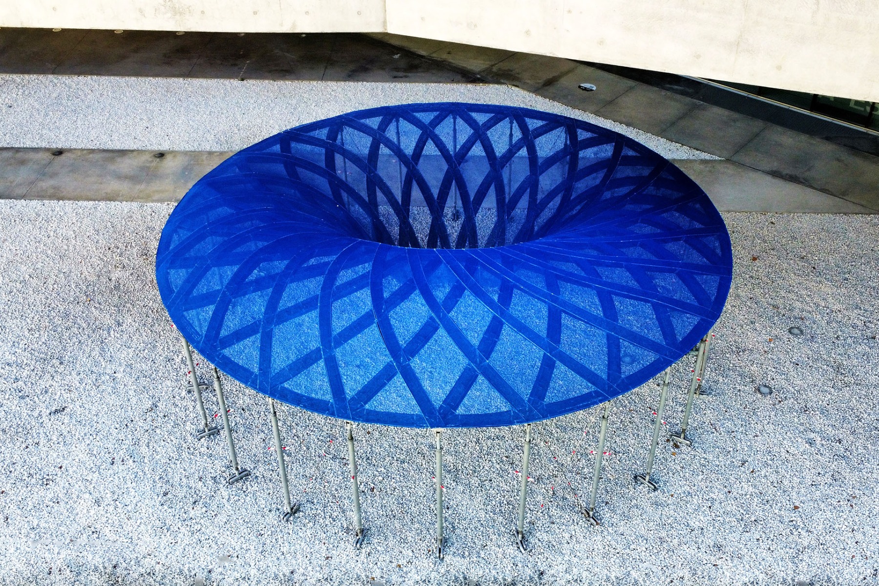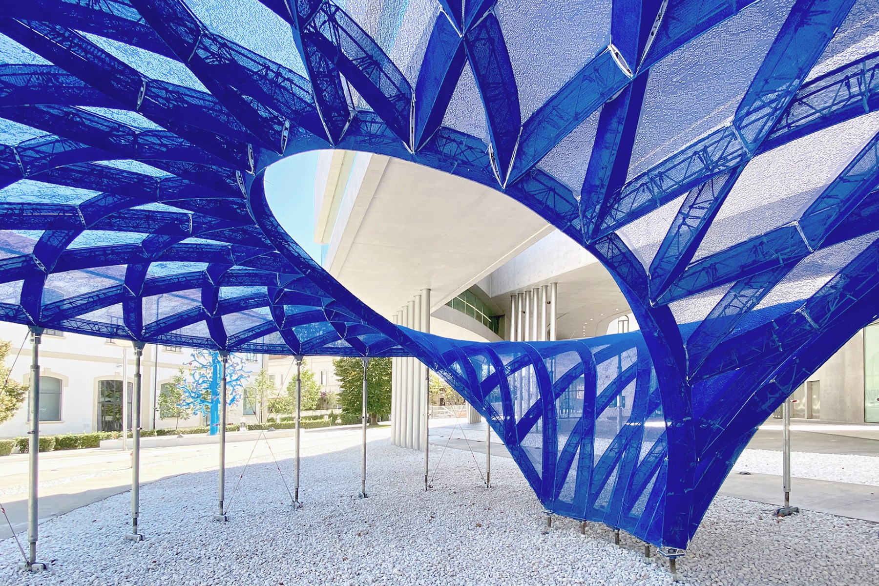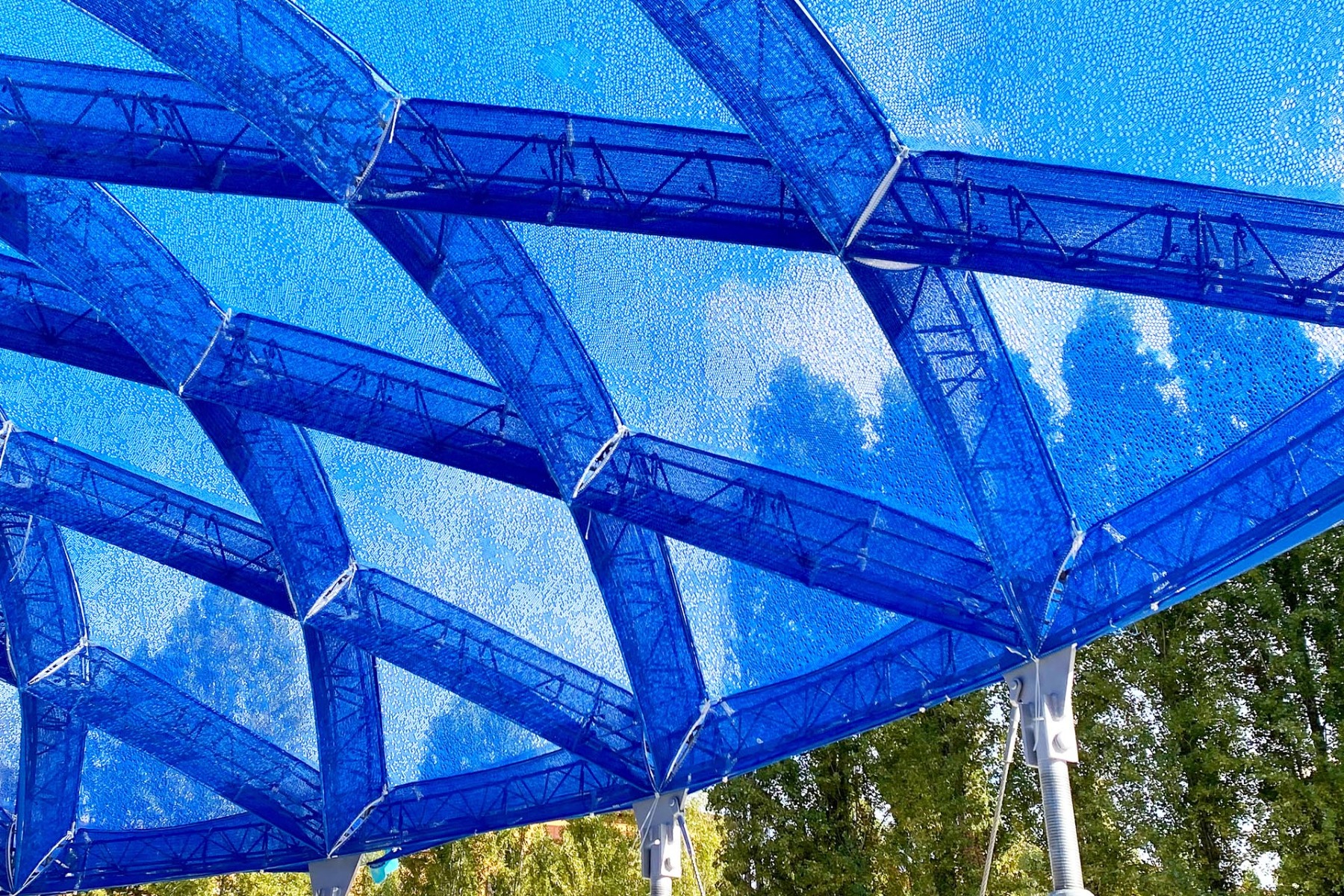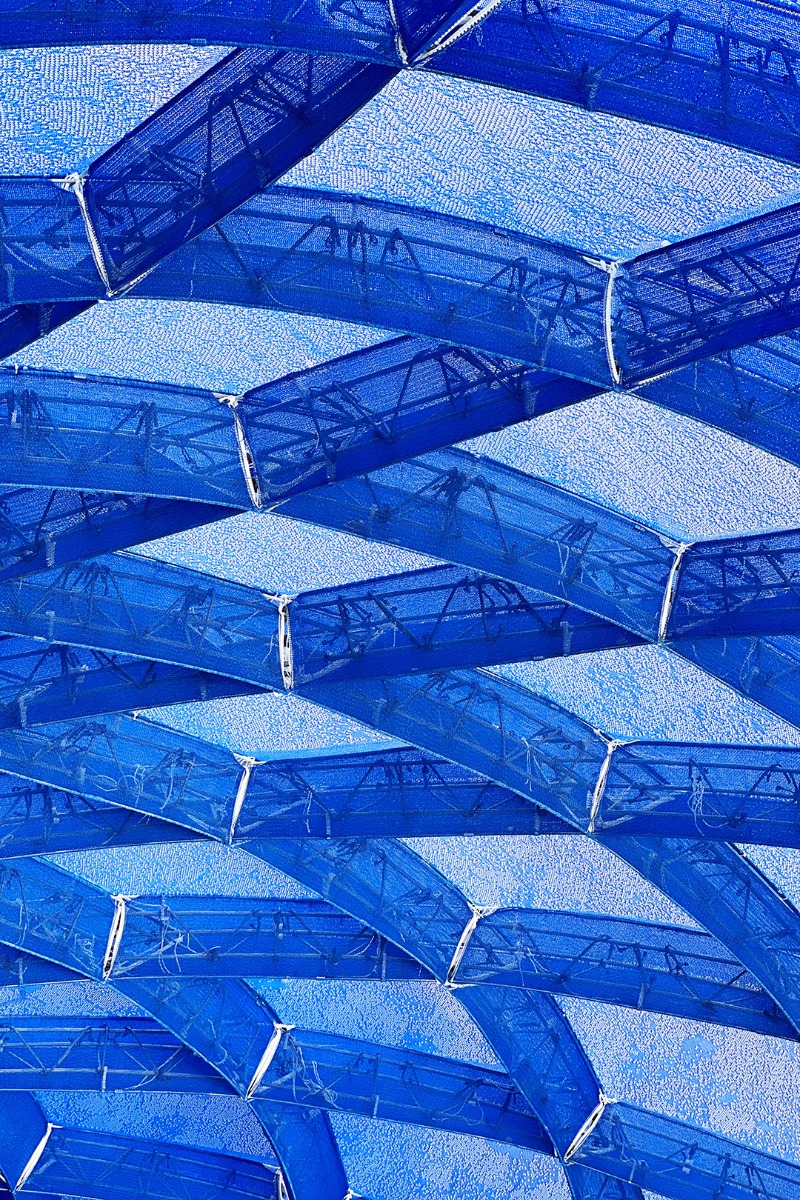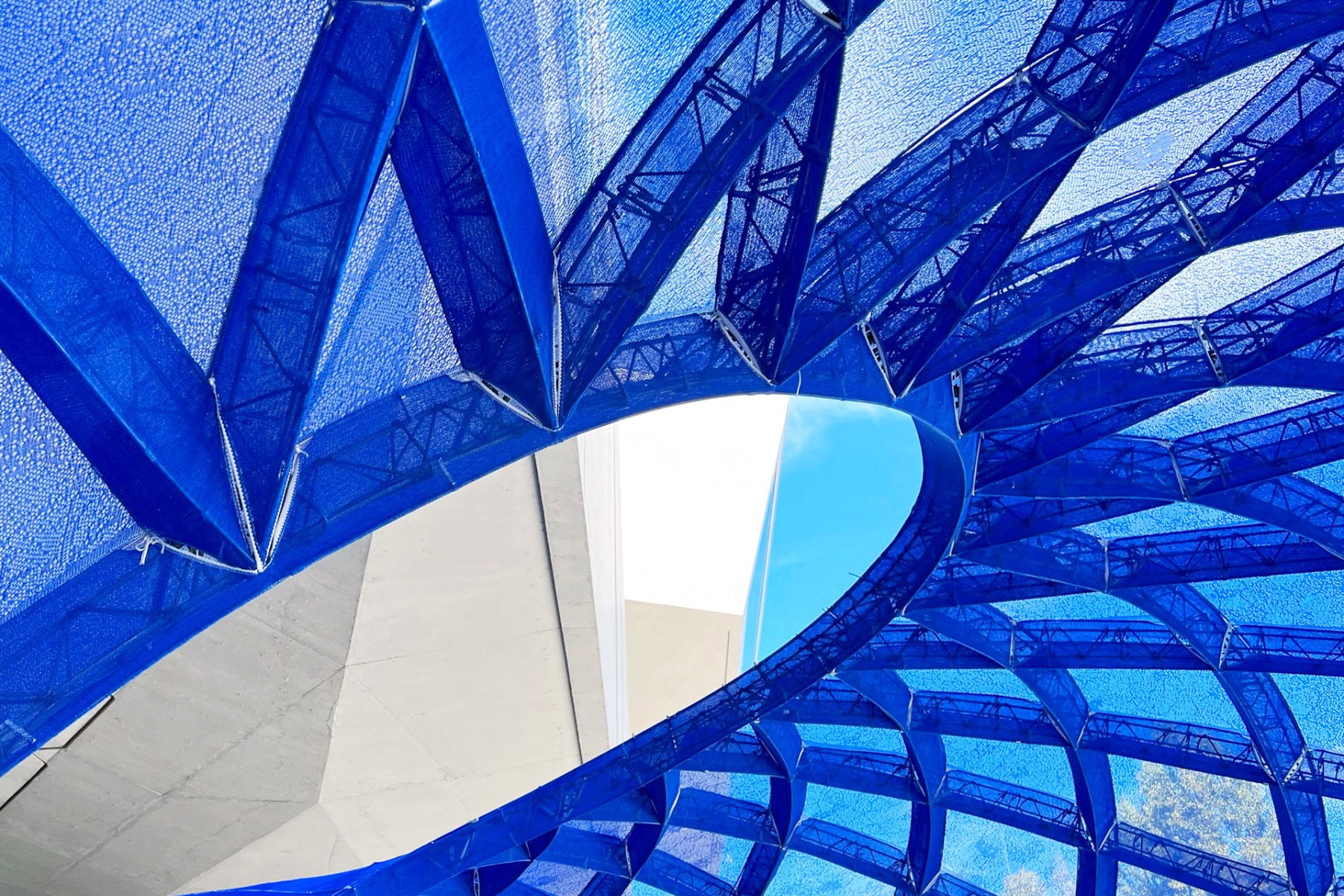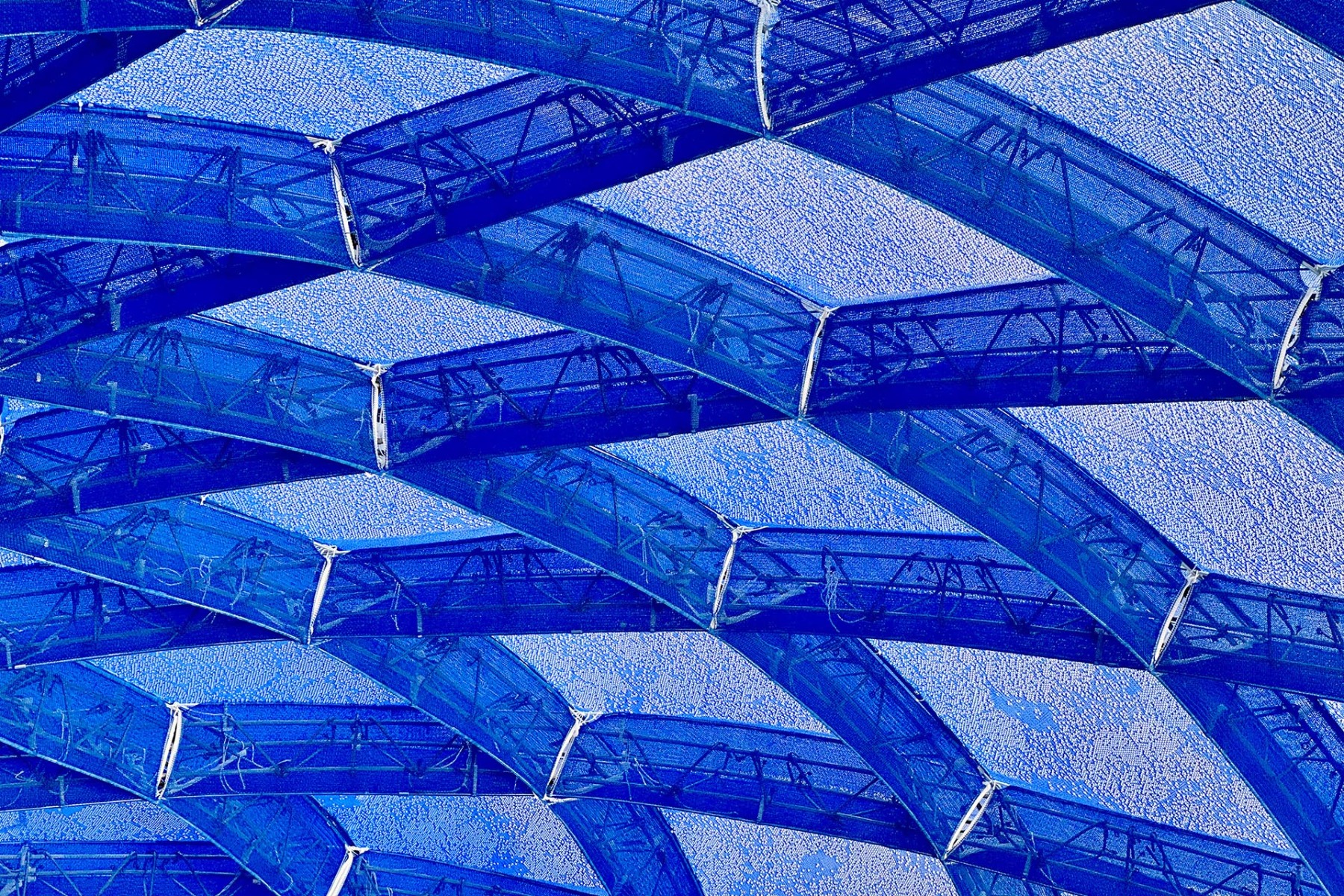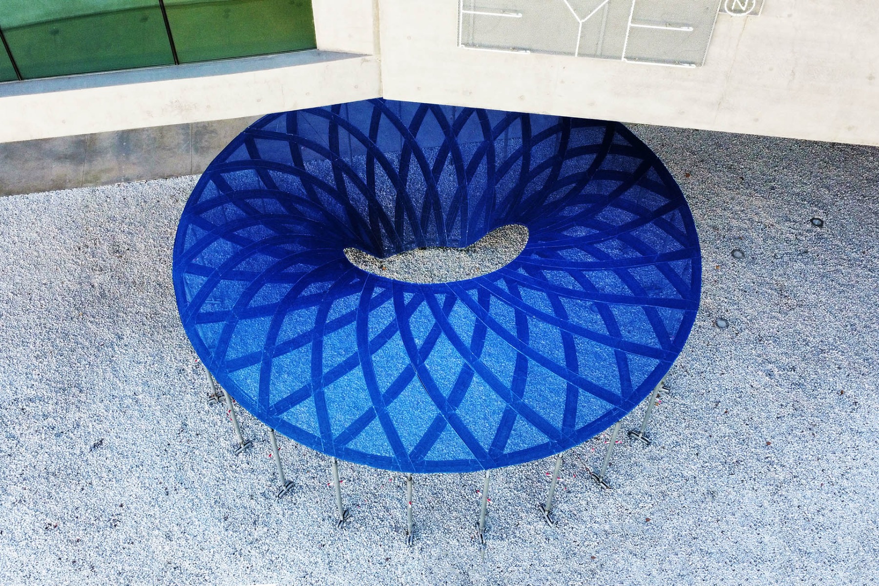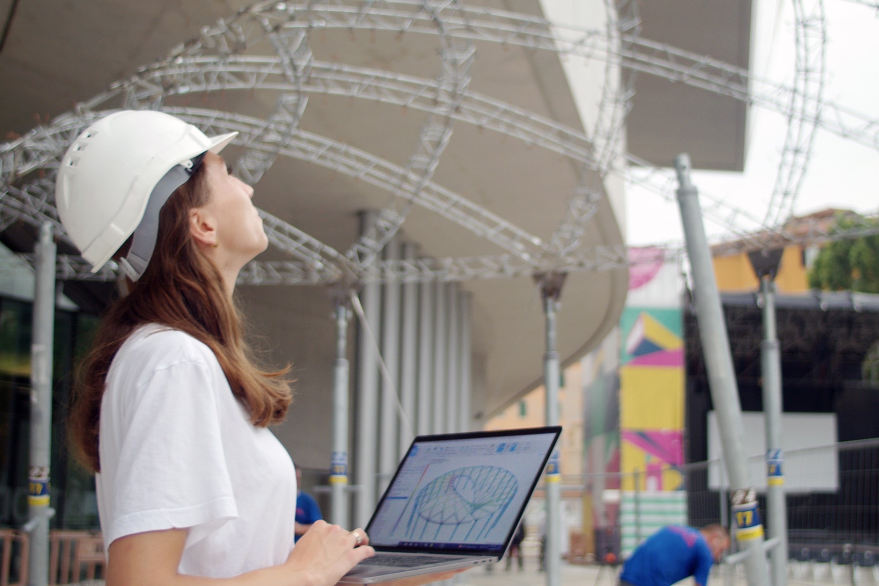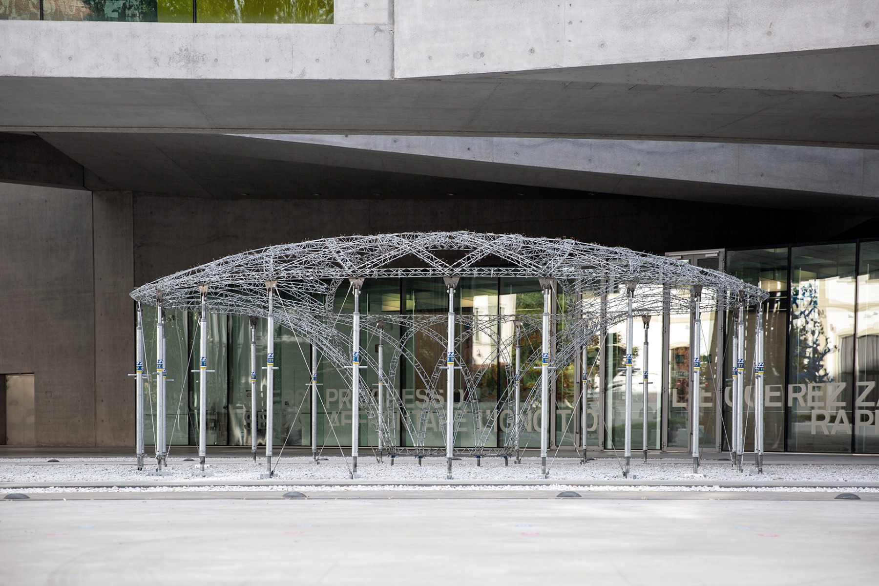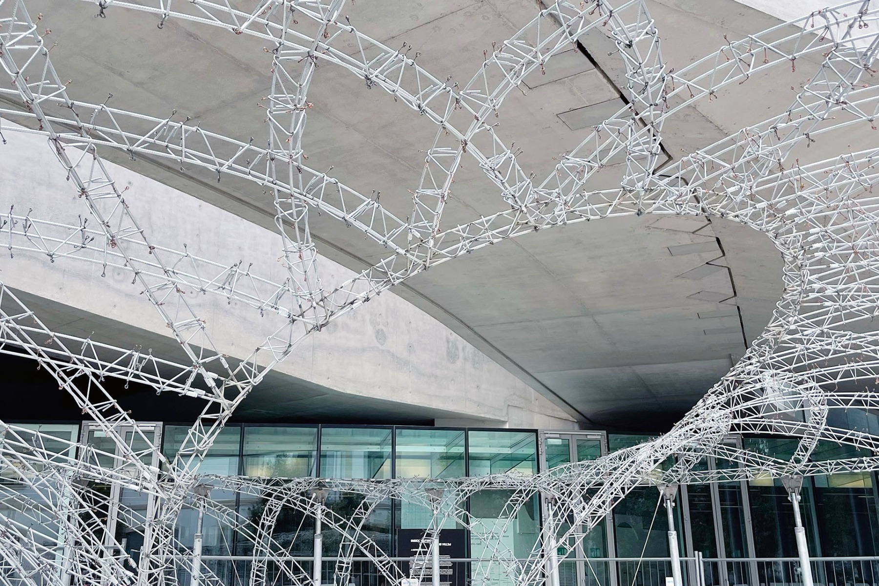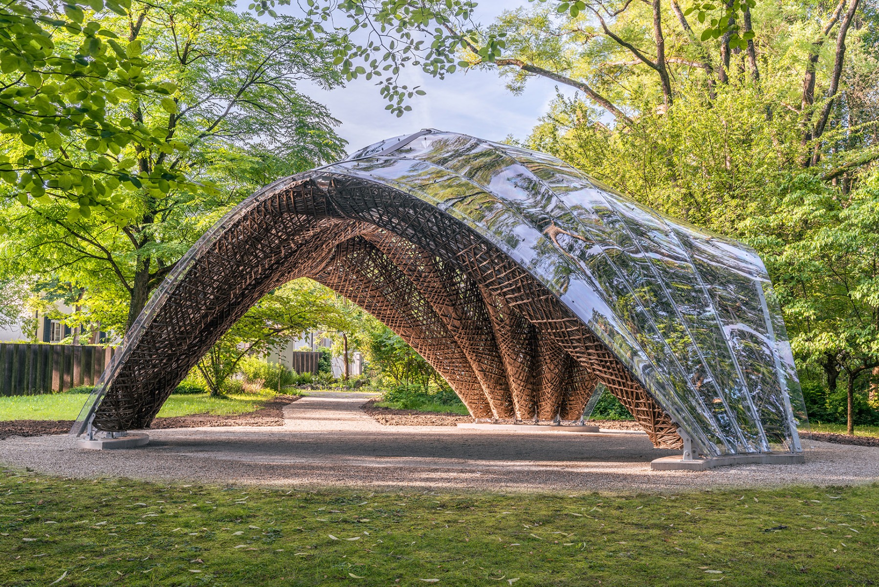Knit concrete formwork
Knitnervi: Ultralight Pavilion in front of the MAXXI in Rome
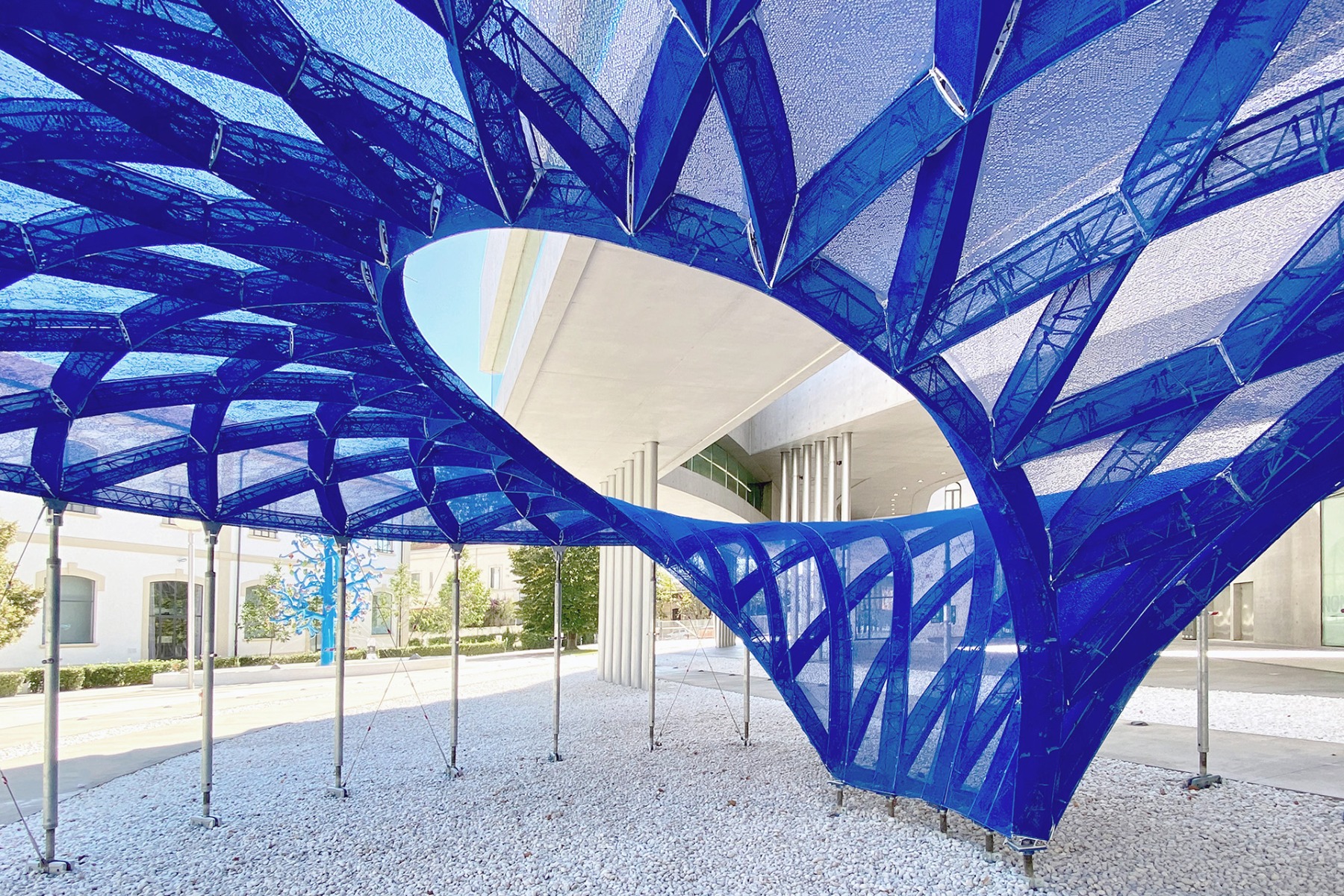
© Mariana Popescu
Lorem Ipsum: Zwischenüberschrift
The pavilion that stands before the MAXXI in Rome weighs a mere 600 kg and has a roofed-in area of 56,6 m². Its doubly bent geometry is reminiscent of classic shell constructions of the 1950s and 1960s.
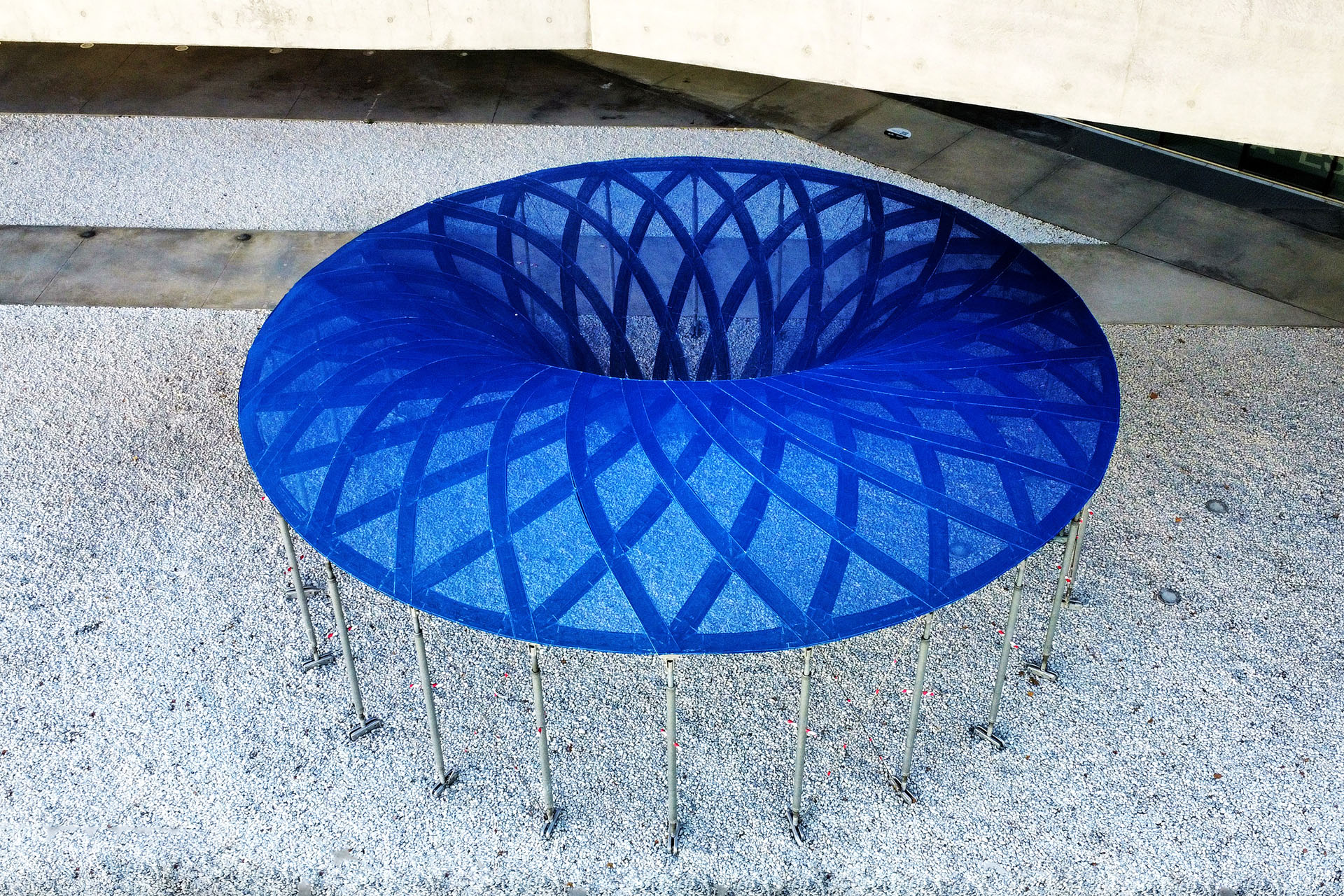

© Mariana Popescu
Lorem Ipsum: Zwischenüberschrift
But then Knitnervi take a further step. The bending-active grid for ribbed concrete shells consists of 700 m of steel rails and CNC-knit polyester yarn. The actively bent formwork is quick to set up and ideal for lightweight structures such as pavilions.
Lorem Ipsum: Zwischenüberschrift
The pavilion was created as a joint project of the Block Research Group (BRG) at ETH Zurich and Mariana Popescu of the Faculty for Civil Engineering and Geosciences at the Technical University of Delft for the exhibition Technoscape: The Architecture of Engineers at the MAXXI National Museum of 21st-Century Arts.
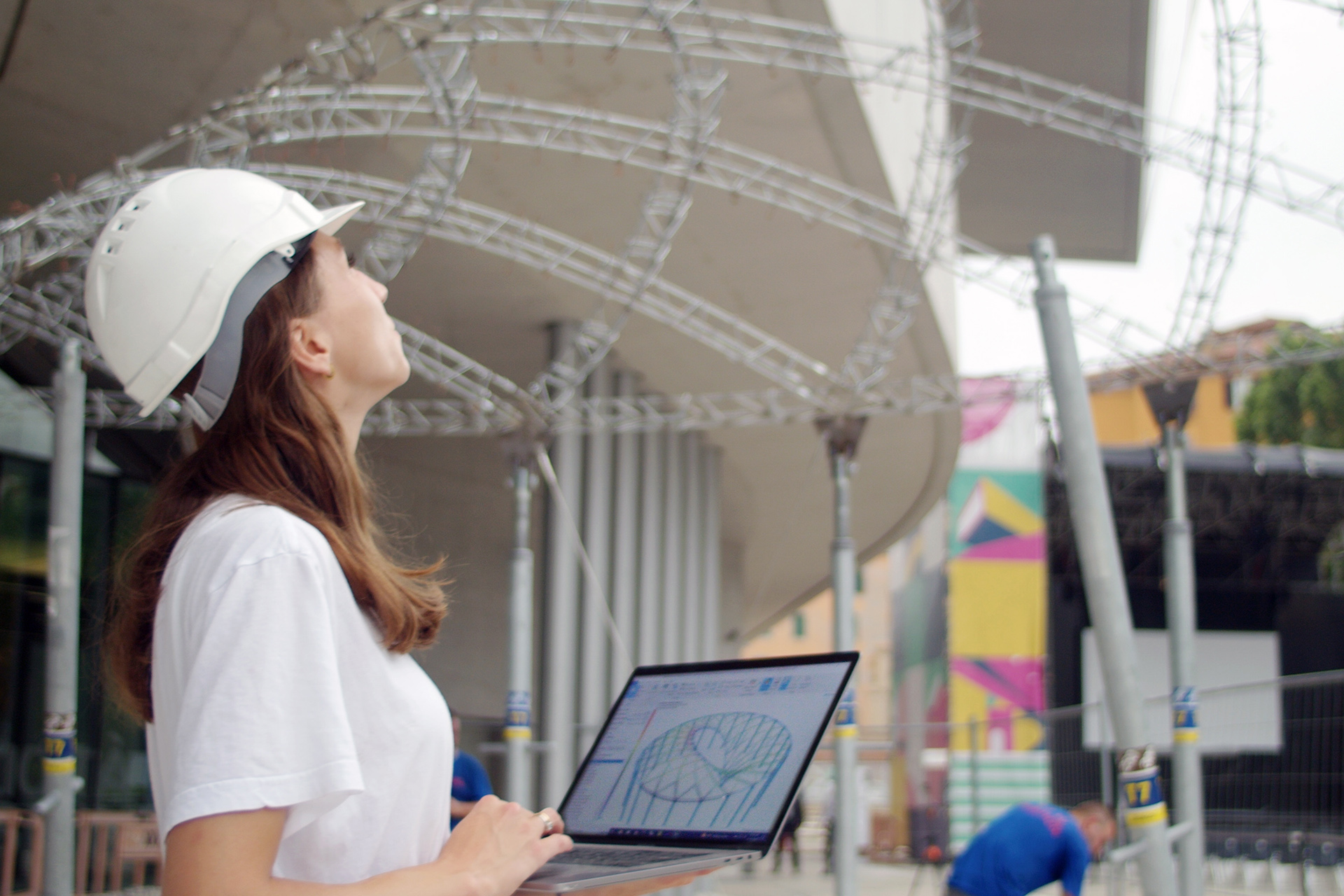

© ETH Zurich BRG and TU Delft, Thom-de-Bie
Big name
The reference to Pier Luigi Nervi (1891-1979) is no accident. Nervi, a specialist in lightweight constructions, is a cult figure in Italy. In particular, his sports facilities in Rome and the Vatican audience hall still enjoy media attention. Knitnervi were greatly inspired by the Palazzetto dello Sport: in fact, their aim was nothing less than “to redefine the ribbed, thin-shell reinforced-concrete construction”. What does that mean, exactly? Knitnervi’s construction system combines CAD with robotics.
Ultralight design
The demonstrators from Knitnervi catapult the approaches of Pier Luigi Nervi, Félix Candela (1910-1997) and Ulrich Müther (1934-2007) into the 21st century. Pure lightness. The very building of the bending-active grid shell resembles a dance, while the delicate primary structure offers alternatives to conventional building: sustainable and resource-friendly.
Team:
ETHZ BRG: Lotte Scheder-Bieschin, Serban Bodea, Tom Van Mele, Philippe Block, TUDelft: Mariana Popescu, Nikoletta Christidi
Standort: Rom (IT)
Structural engineering: Lotte Scheder-Bieschin, Philippe Block
Knitted formwork: Mariana Popescu, Nikoletta Christidi
Fabrication and construction: ETHZ BRG: Kerstin Spiekermann, Lotte Scheder-Bieschin, Serban Bodea mit Unterstützung von Eva Schnewly, Damaris Eschbach, Rolf Imseng, Stefan Liniger, TUDelft: Mariana Popescu, Nikoletta Christidi
Project and site construction coordination: Serban Bodea, Mariana Popescu
Exhibition content, coordination and curation:
ETHZ BRG: Lotte Scheder-Bieschin, Serban Bodea, Mariana Popescu, Kerstin Spiekermann, Noelle Paulson, Katharina Haake, Philippe Block mit Unterstützung von Eva Schnewly, Rolf Imseng



