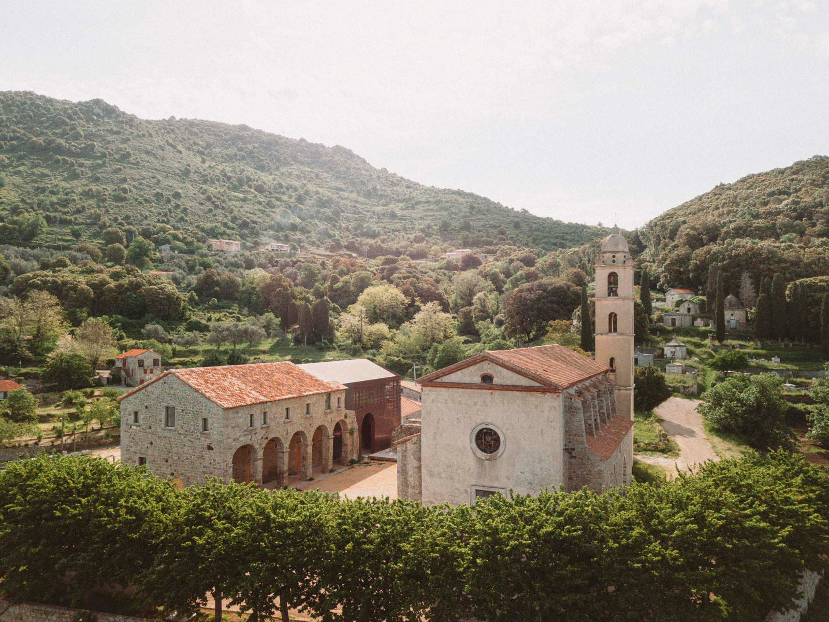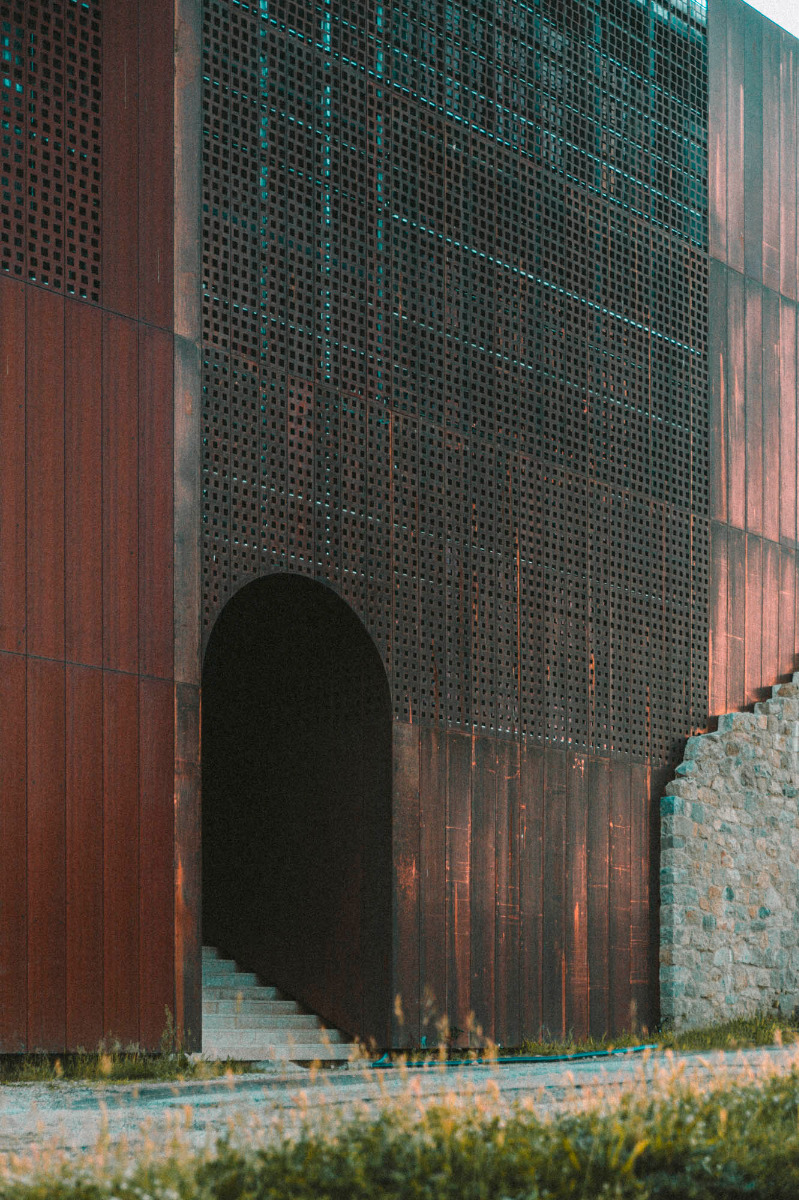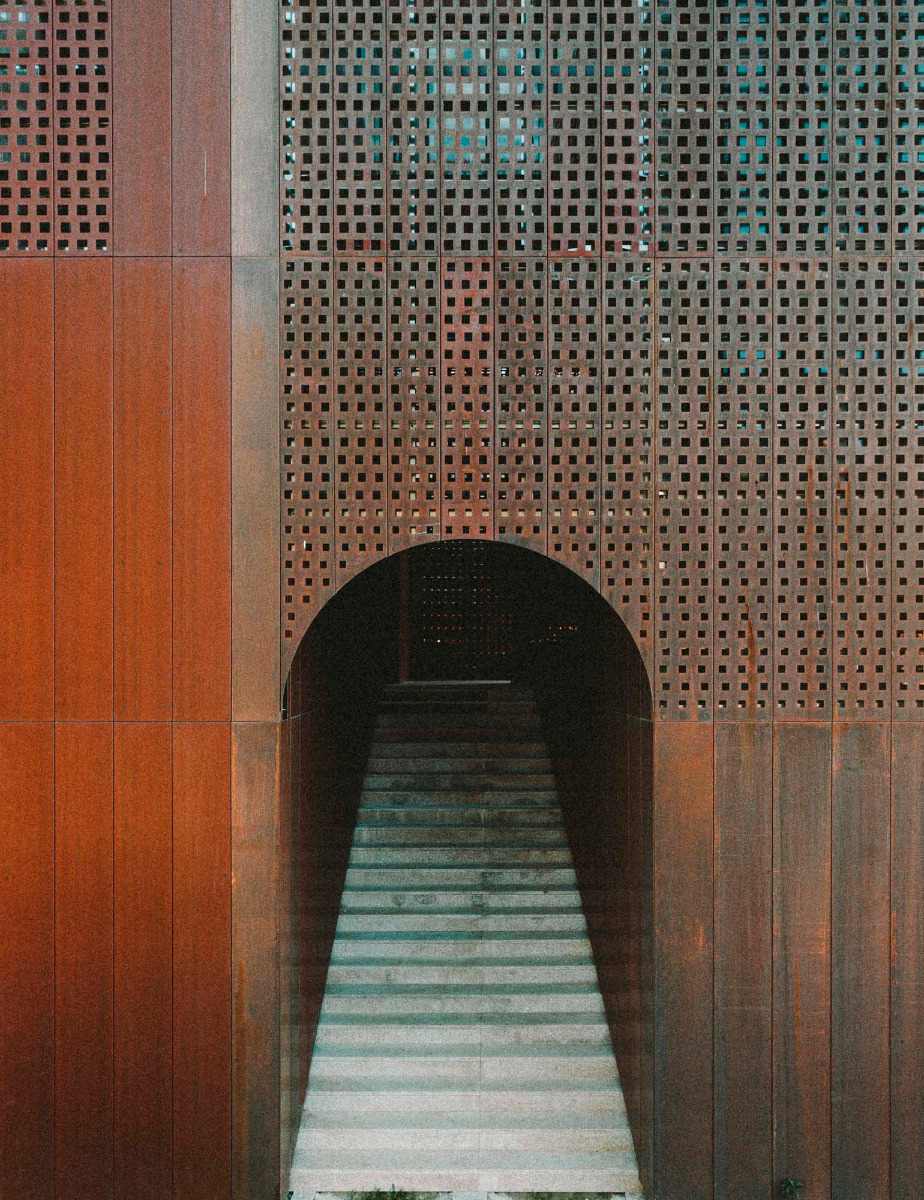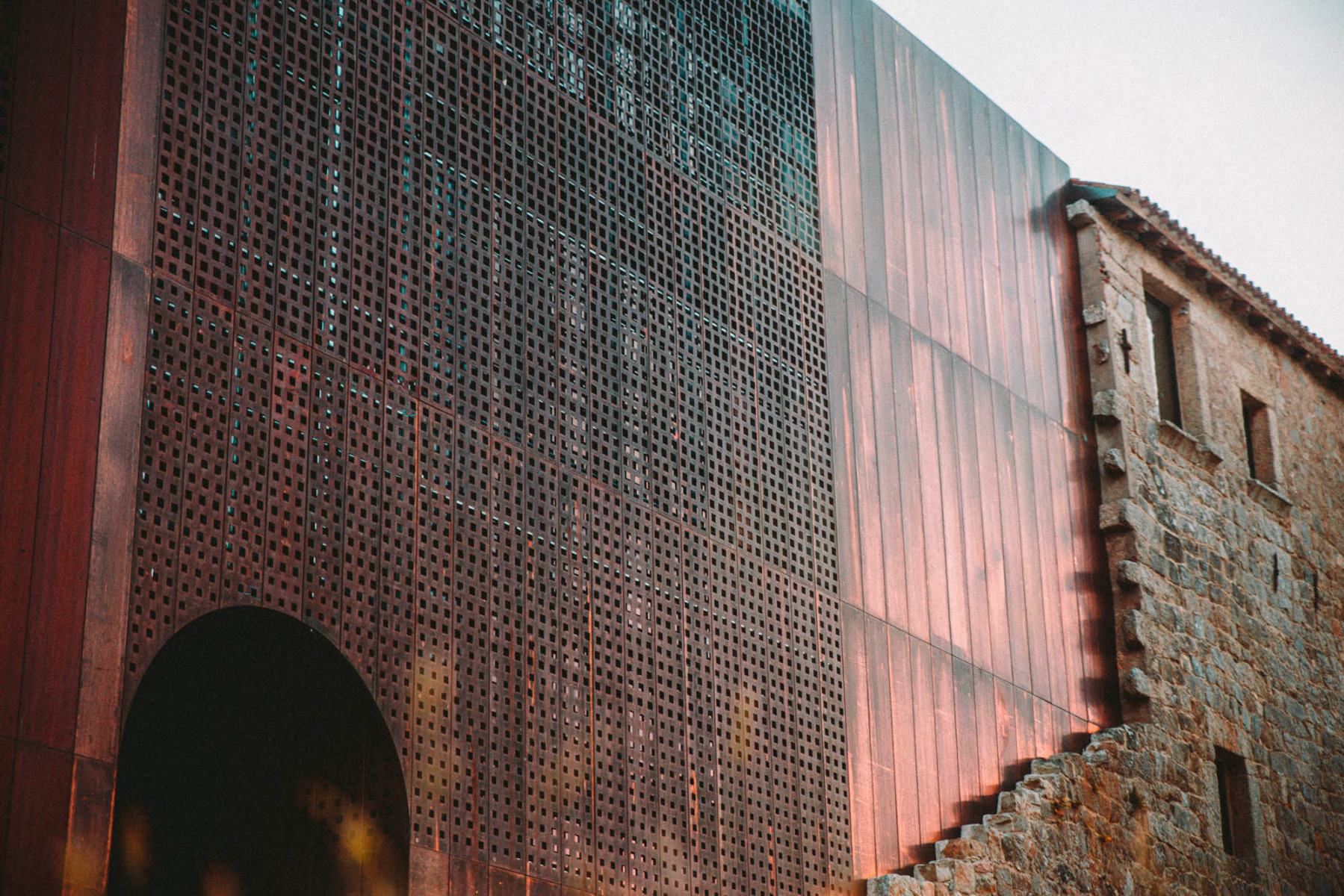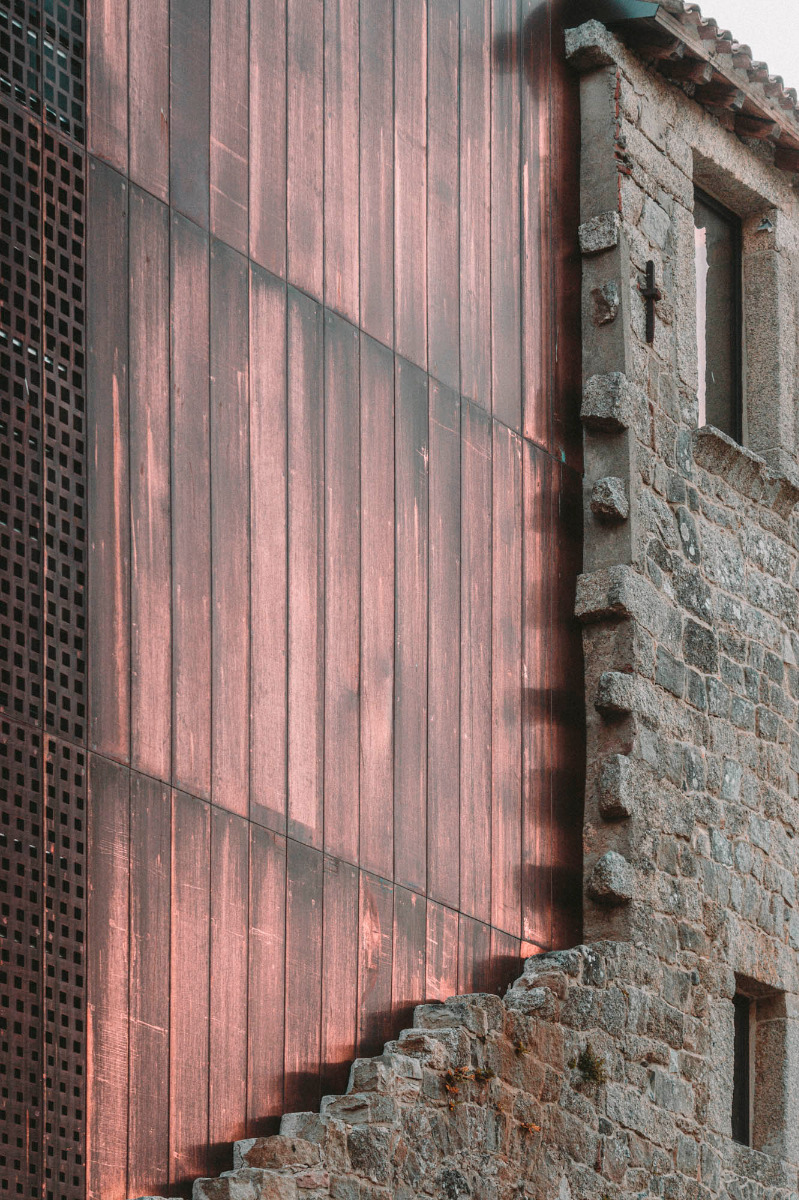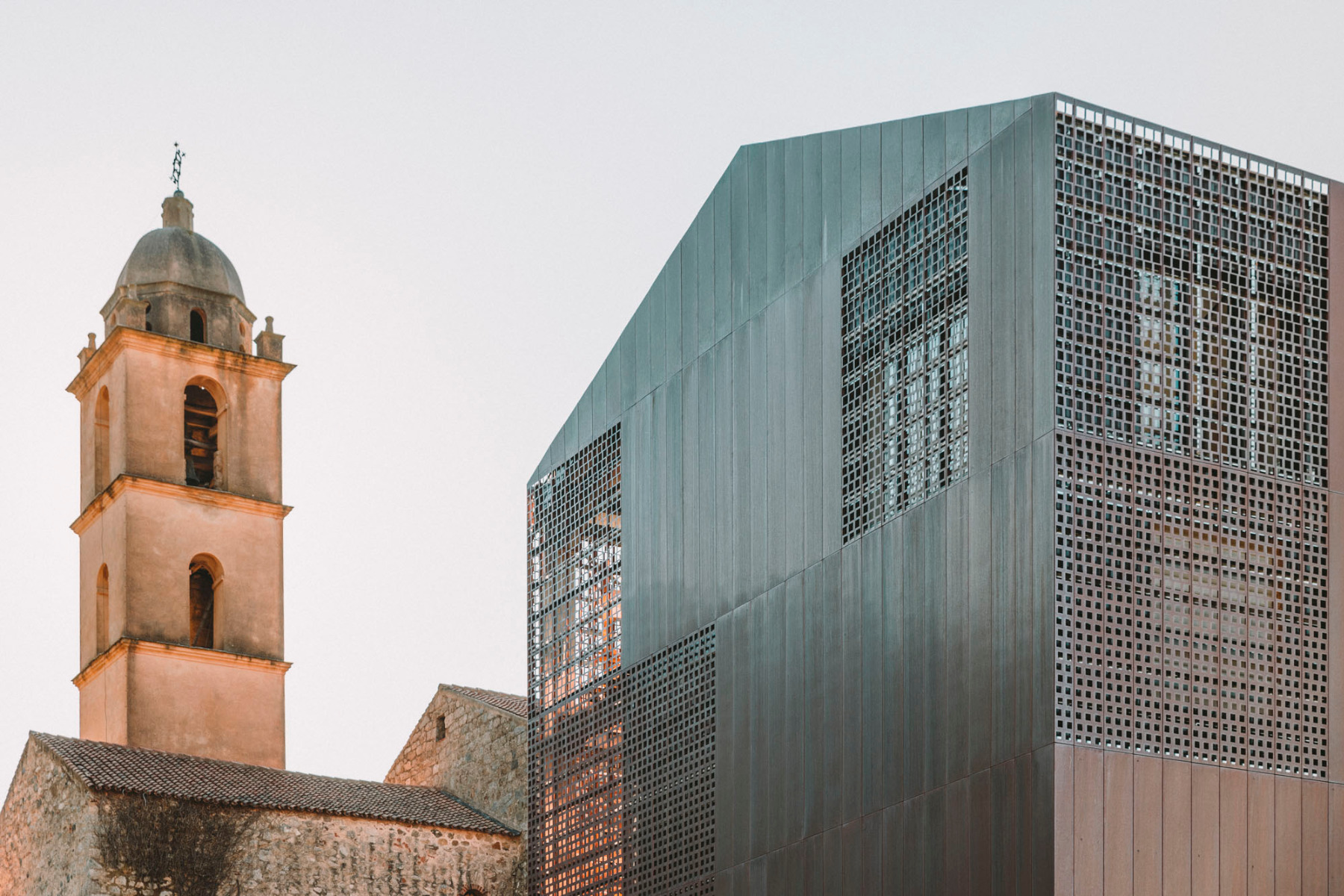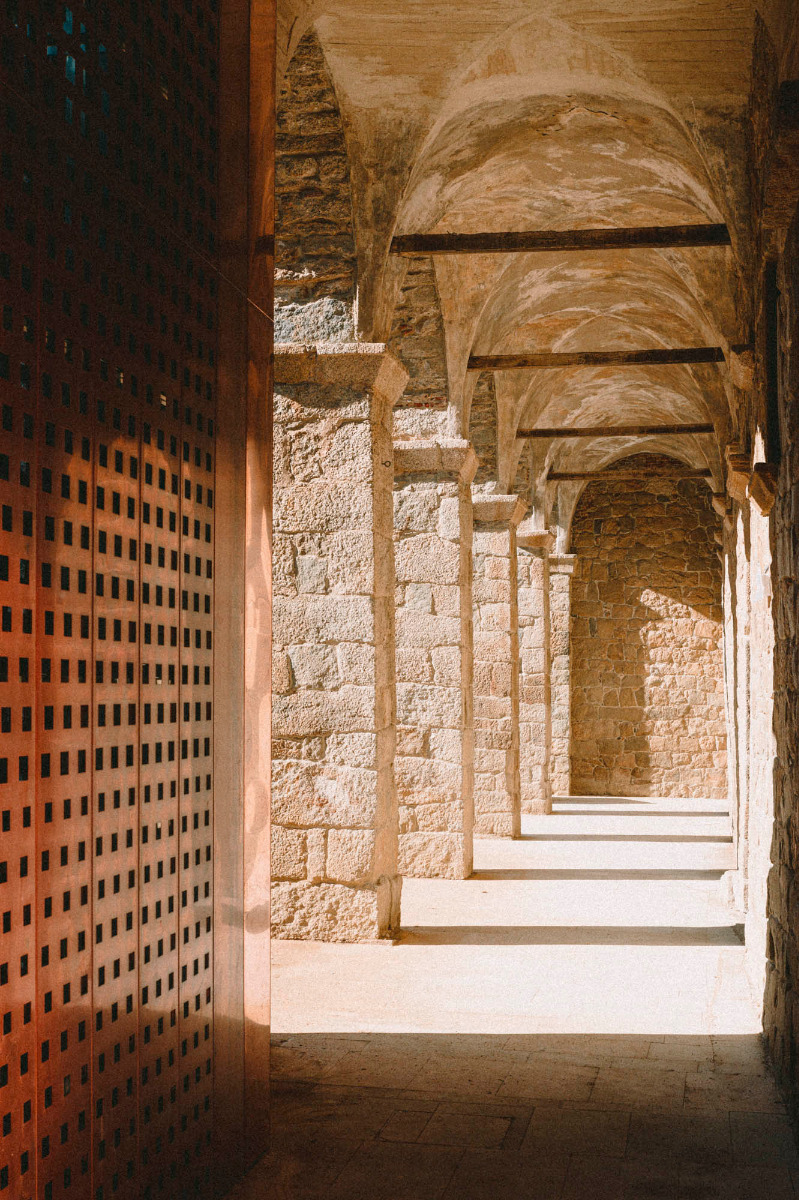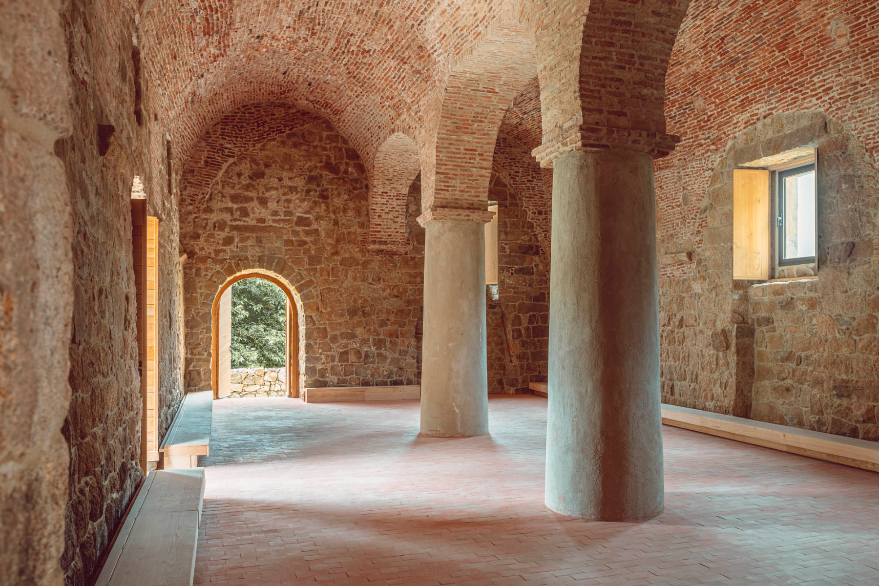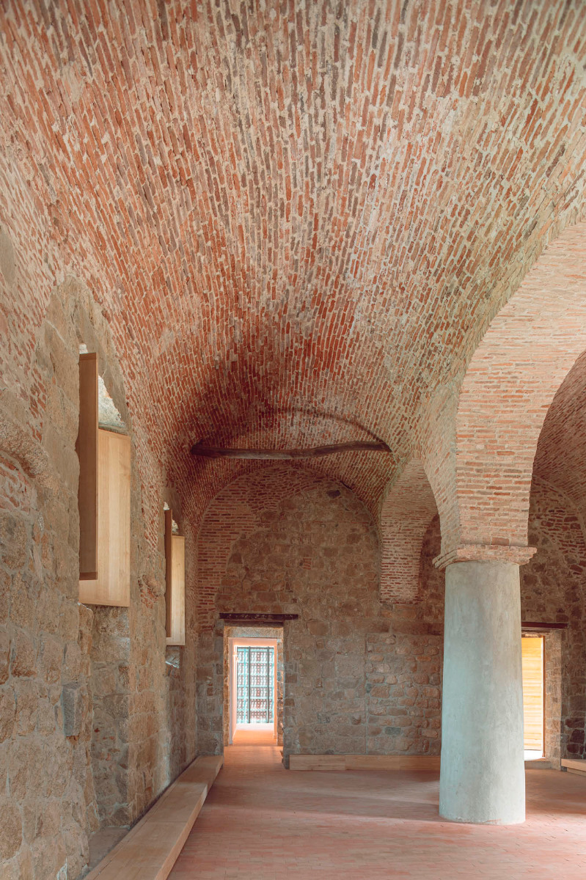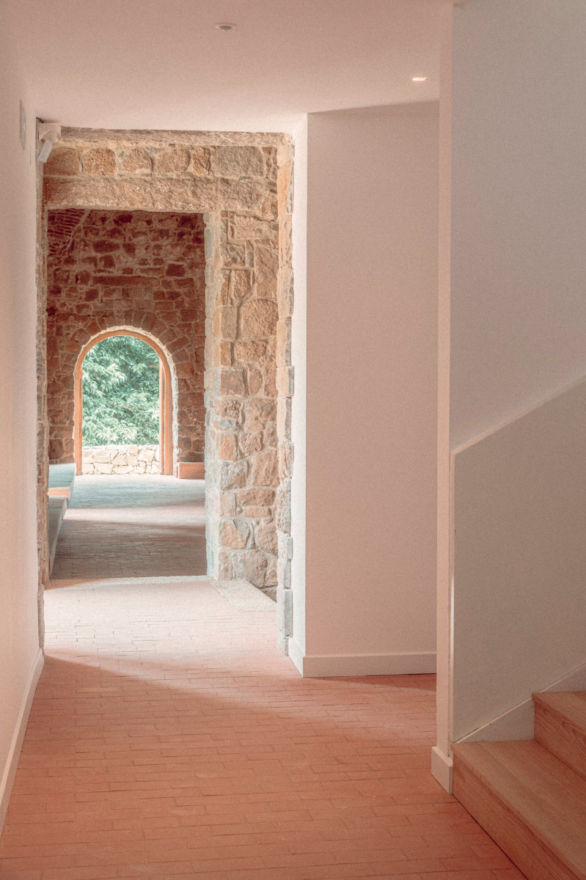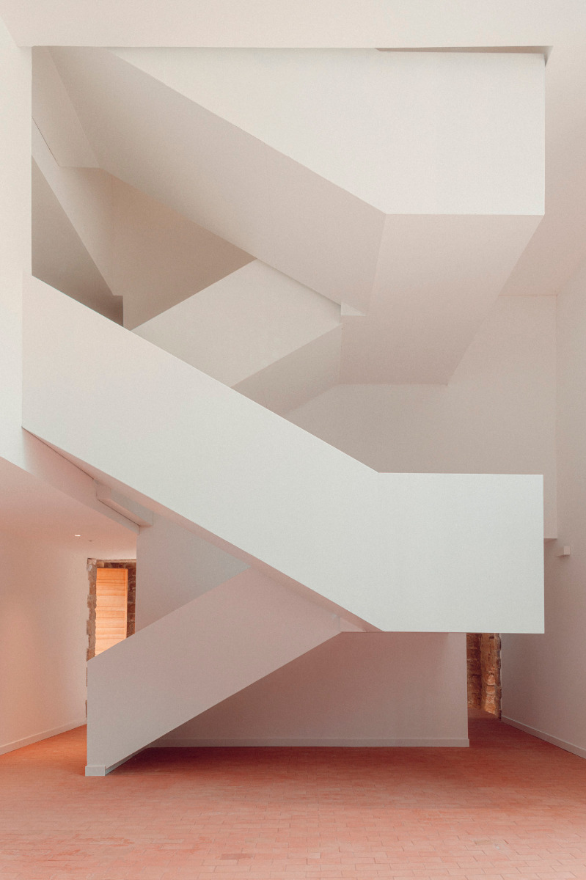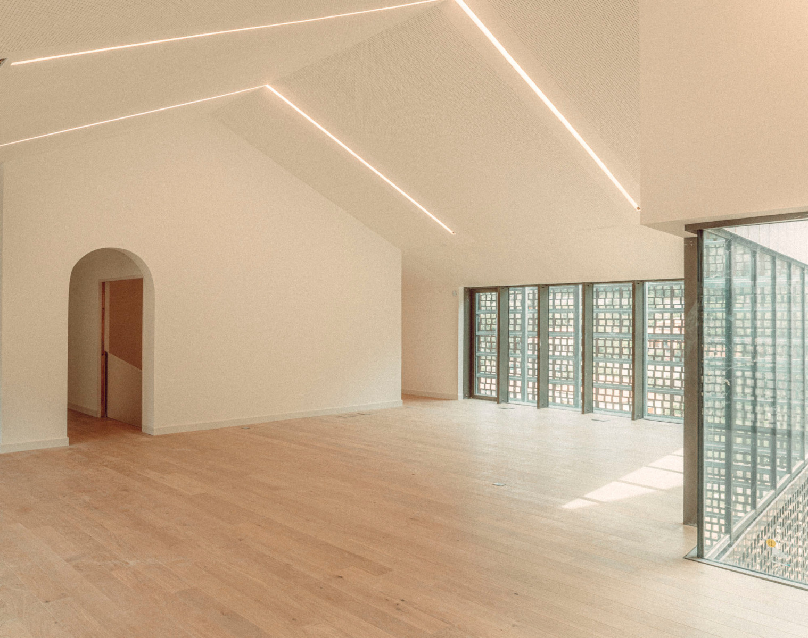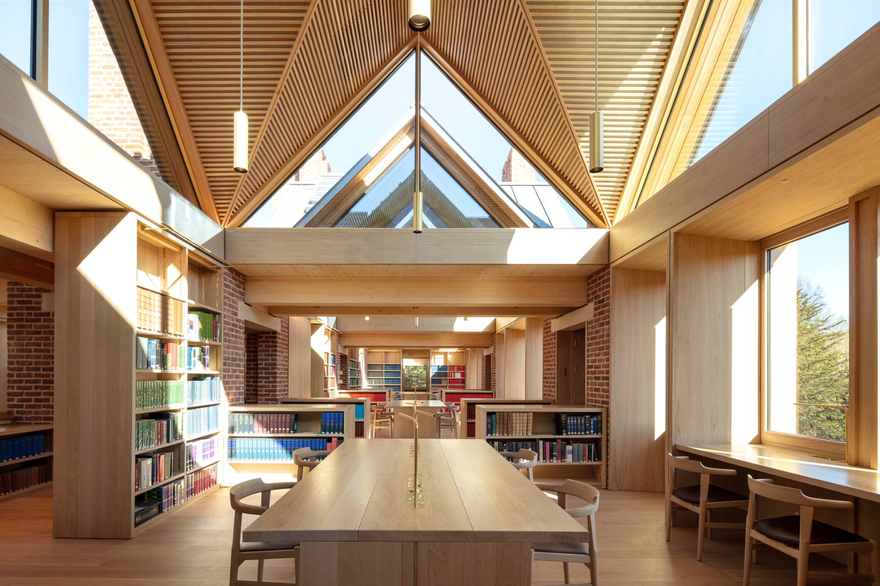Harmonious material composition
Convent Extension on Corsica by Amelia Tavella Architectes

© Thibaut Dini
It was at the end of the 15th century that the ensemble made up of church and convent came about on the outskirts of a mountain village in southern Corsica; in 1980 the church and the crumbling remnants of the convent building were then placed under preservation orders. The convent building has now gained a copper-clad extension by Amelia Tavella Architectes, resulting in a new entity that is strikingly poetic in impression. Today the "maison territoire" is home to a cultural centre featuring a library, a media centre and exhibition and event areas.


© Thibaut Dini
Existing building
The former convent building was restored with loving care and apart from a few new installations has basically remained unchanged, the main focus being placed on the preservation and safety of the remaining historical granite walls and brick vaults. Today exhibitions and events are held in the convent building. Moreover, the area between the cultural centre and the church is used for open-air events, with the wall remains of the former transversal wing acting as a backdrop for the stage.
Extension building
The volume of the new addition traces the erstwhile northern wing of the convent, providing an idea of the dimensions of the old Franciscan convent of Saint François in Sainte-Lucie de Tallano. On the outside the simple and ascetic extension is set back slightly from the exterior of the old building, and is completely clad in sheet copper – not only the facades and roof areas but also a section that continues the old cloister. Like the granite of the convent walls, copper has been used for construction in the region for centuries.


© Thibaut Dini
Play of light and shade
The prefabricated sheet copper panels were mounted in the form of curtain walls, with smooth ones finding use on the road-side facade while those in the courtyard are punctured by slightly staggered square holes. These perforations in the copper panels increase in size towards the top, with the differing degrees of transparency creating a lively play of light and shade in the completely white interiors.


© Thibaut Dini


© Thibaut Dini
Reversible structure
In a sign of respect for the convent, Tavella designed the new building as a reversible structure. The screw-fastened steel supporting structure will thus be just as easy to dismantle as the facade elements if so needed.
Read more in Detail 4.2023 and in our databank Detail Inspiration.
Architecture: Amelia Tavella Architectes
Client: Collectivité de Corse
Location: Sainte-Lucie de Tallano, Korsika (FR)
Architecture existing buildings: Perrot & Richard Architectes
Structural engineering: ISB Ingénierie
Building services engineering: Garcia Ingénierie







