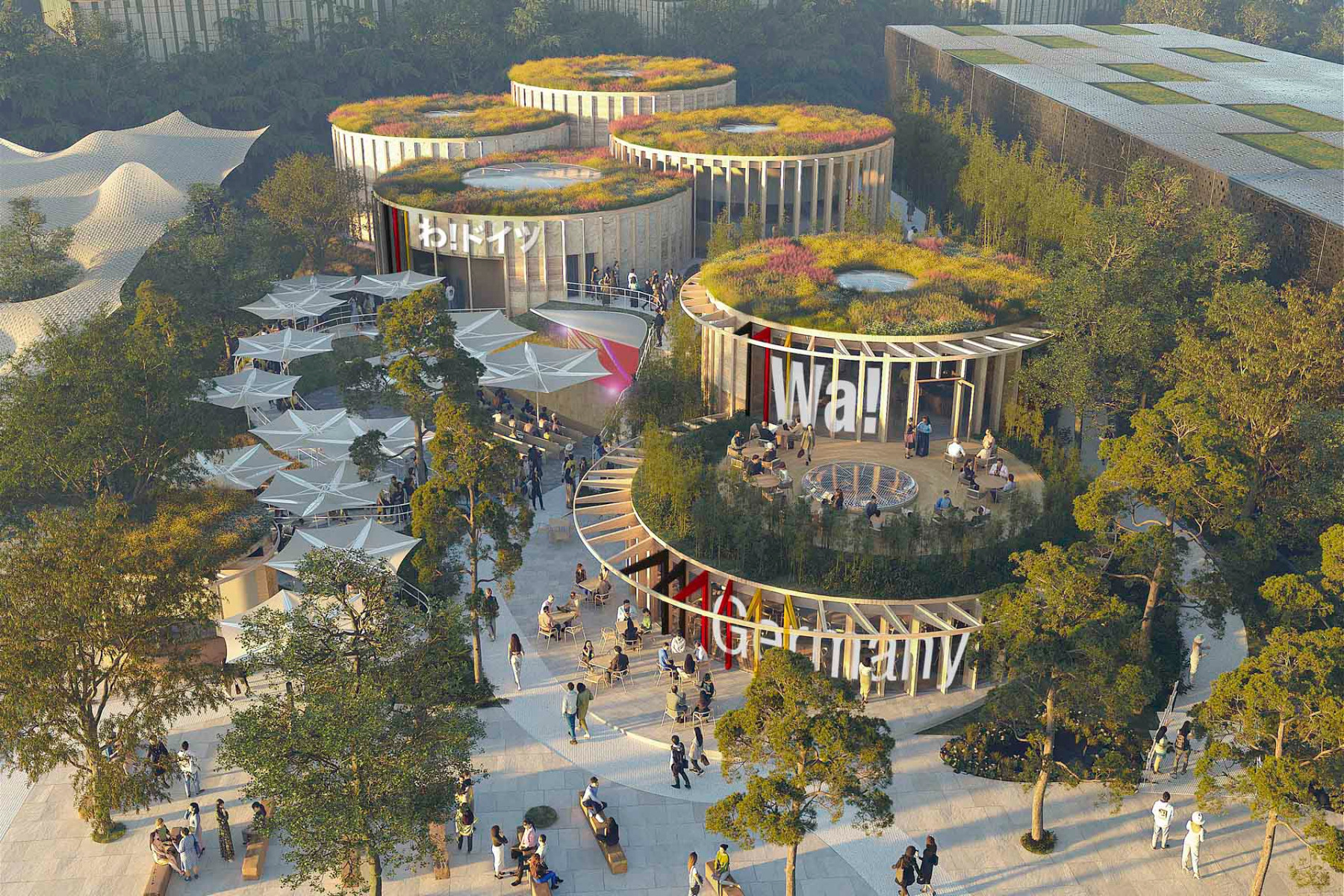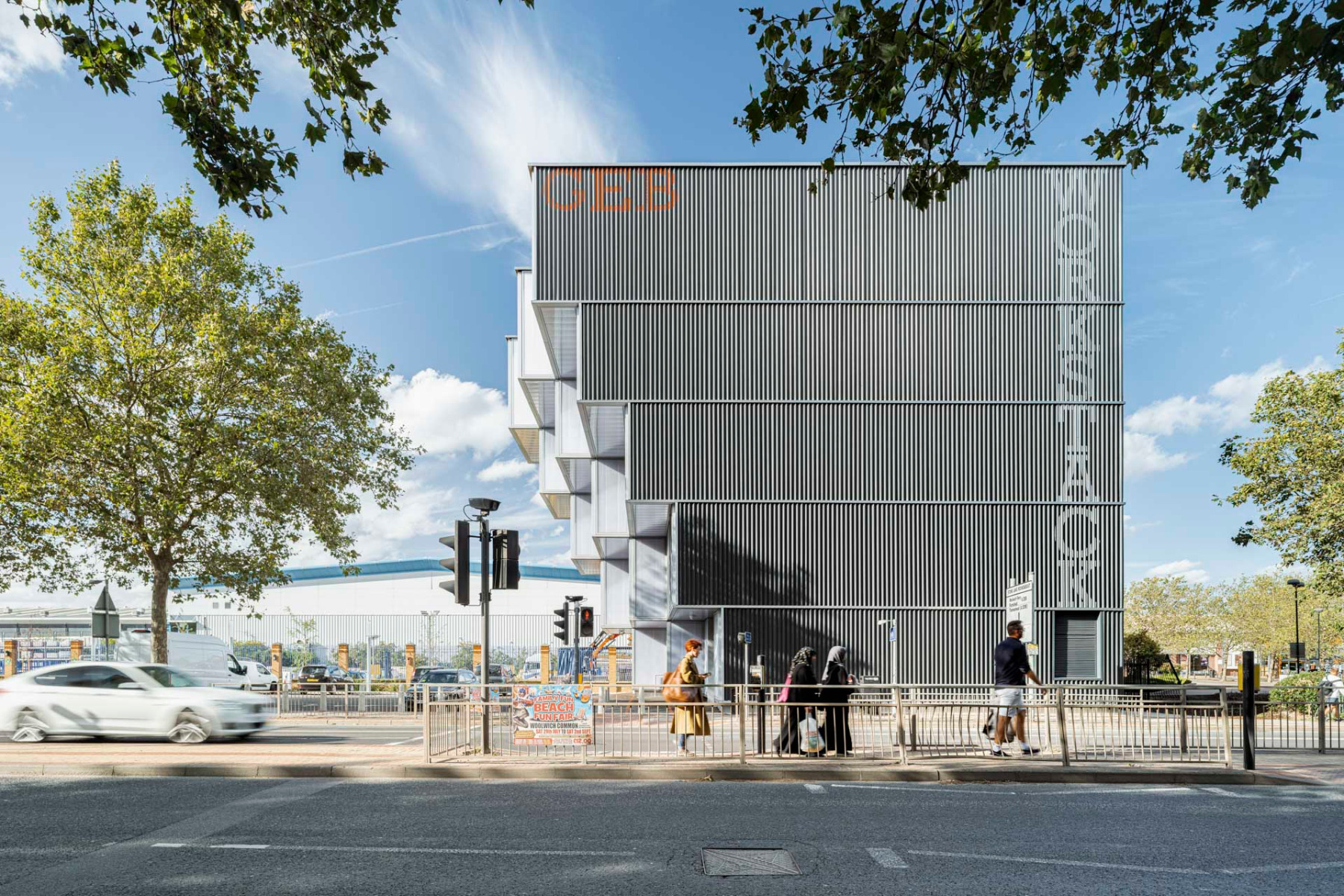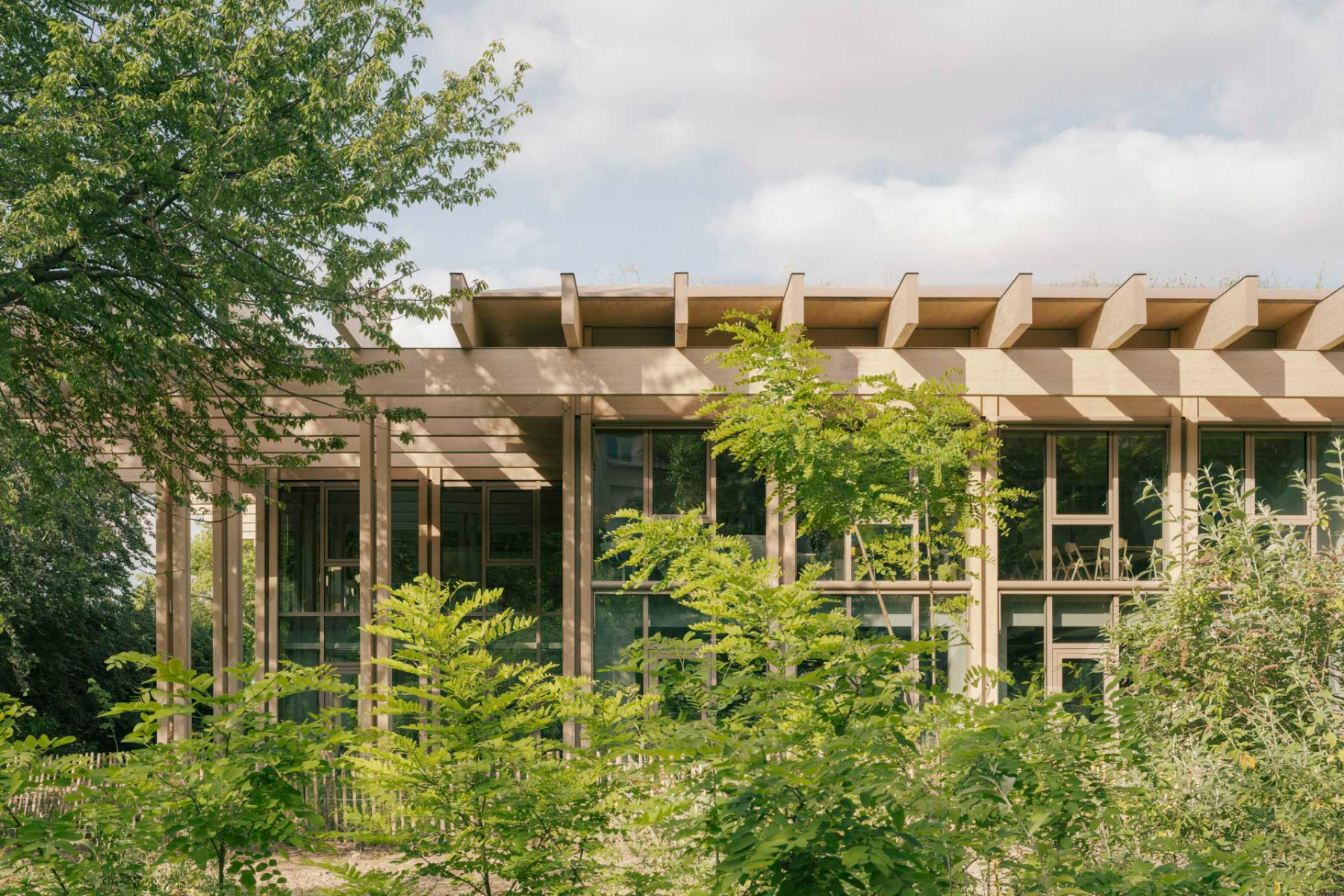Climate & Resources
-

Rammed earth meets wood
Windkraft Simonsfeld by Juri Troy Architects
The new building in Ernstbrunn, Lower Austria, will extend the company's existing headquarters from 2014 – and boasts a comprehensive sustainability concept in line with industry standards.
-

Immersive pavilion structures and circular concepts
Expo Osaka 2025 – the Future of Our Society
Under the theme “Designing Future Society for Our Lives“, architects such as LAVA, Nüssli, Foster + Partners, Kengo Kuma, Shigeru Ban and Nikken Sekkei are impressing visitors to this year's Expo in Osaka with futuristic and sustainable pavilion structures.
-

Struck by lightning
Conversion of a Barn into a Residential Building in Barcelona
On the outskirts of Barcelona, the young architecture firm H3o Architects has converted an old barn into a playful home, drawing inspiration from an old legend.
-

Roof ellipse
Document Kepler in Regensburg
The extension with lift and foyer completes the south side of the Document Kepler in Regensburg and provides barrier-free access to the new interactive exhibition. Its elliptical roof is striking.
-

Climate Forum
DETAIL Climate Forum Munich 05. Juni 2025
How can architecture make our cities more resilient and our buildings more energy-efficient to meet climate demands?
-

Dialogue between eras
Casa Castelar in Madrid by Solar
The renovation of a detached house from the end of the 19th century in Madrid is Janus-faced: the historic street facade has been completely preserved, while the courtyard facade and interiors are essentially new. Typologically, the building nevertheless returns to its roots.
-

Clever strategy
Multi-Purpose Hall by Atelier Kaiser Shen
When renovating the multi-purpose hall in German Ingerkingen, Baden-Württemberg, Atelier Kaiser Shen took inspiration from the image of a Chinese bowl: multiple repairs give the building its unique charm.
-

Circular building
Co-Operative Building in Frankfurt am Main by DGJ
A colourful glass facade wraps around DGJ Architektur's cooperative housing near Frankfurt city centre. It serves as an eye-catcher and an effective soundproofing facade for the day-care centre and the residents.
-

Brick and wood as a sustainability strategy
Casa LA near Barcelona by Alventosa Morell
4x4 walls and a roof – this is how the design concept of the detached house in Llinars del Vallès, near Barcelona, could be summed up. Using simple methods, the architects have managed to reduce the energy requirements to almost passive house levels.
-

Subsequent densification in solid wood
Woody M Apartment Block in Vienna
In Vienna's Meidling district, Freimüller Söllinger has created 85 flats in solid timber construction on a former supermarket site.
-

A statement against land take
WorkStack in London by dRMM
dRMM have built an unusual industrial building in East London: five storeys high, made almost entirely of timber and with 14 units for rent to small businesses.
-

Up to date
Erne Innovation Centre by Burkard Meyer Architekten
Burkard Meyer Architekten used innovative construction methods for the new building of the Swiss timber construction specialist Erne in Stein: wood-concrete composite ceilings, tamped concrete walls and an exciting atrium roof made of wood are just some of the highlights.
-

Success after 14 attempts
Winnipeg Pumphouse by 5468796 Architecture
The historic pumphouse on James Avenue was earmarked for demolition – until 5468796 Architecture took it on and revitalised it with a mix of residential, office and retail space.
-

Carefully extended
Emmanuel College, Cambridge by Stanton Williams
Stanton Williams have extended Emmanuel College in Cambridge to include student accommodation, a bar and teaching rooms. As is usual in Cambridge, the building project took place on a historic site and required a great deal of sensitivity in terms of heritage conservation.
-

Working with a view of the greenery
The Pavillon Jardins in Paris by Atelier du Pont
With the Pavillon Jardins in the Parc de la Villette, Atelier du Pont has created a timber hybrid building with clean lines and flexible working areas.
-

What can AI do for architecture?
For a culture of sharing
What hopes do architects have for artificial intelligence? For our 1/2.2025 issue, we asked around 20 experts. Thomas Wortmann, from the Institute for Computational Design and Construction at the University of Stuttgart, hopes that the triumph of AI will be accompanied by a stronger open-source culture in architecture firms.
-

What can AI do for architecture?
Artificial Intelligence Needs Quality Assurance
What are architects' hopes for artificial intelligence? For our 1/2.2025 issue, we asked around 20 experts. Andreas Dieckmann from GMP Architekten warns against using AI blindly – in the end, decisions still have to be made by humans.
-

High-bay warehouse made of natural materials
Weleda Cradle Campus in Schwäbisch Gmünd
The clayey soil on the outskirts of Schwäbisch Gmünd prompted natural cosmetics manufacturer Weleda to use rammed earth for the base of its new high-bay warehouse. Other structures in and around the building are made entirely of wood.