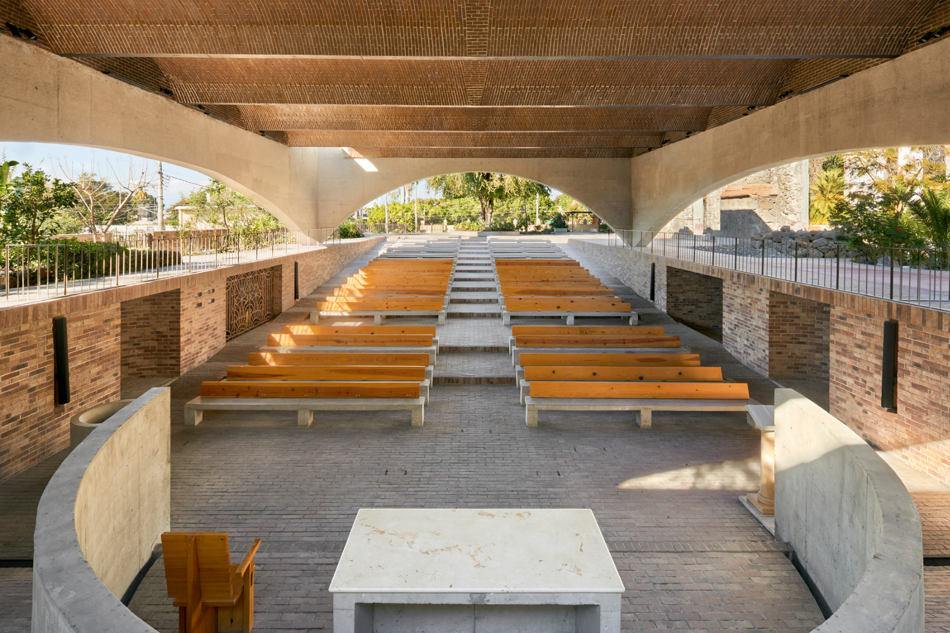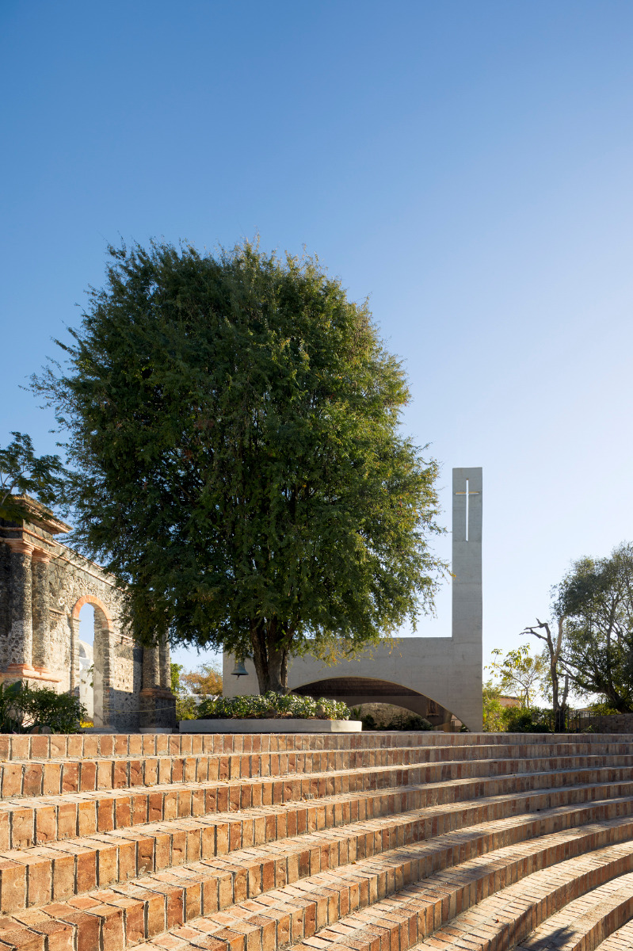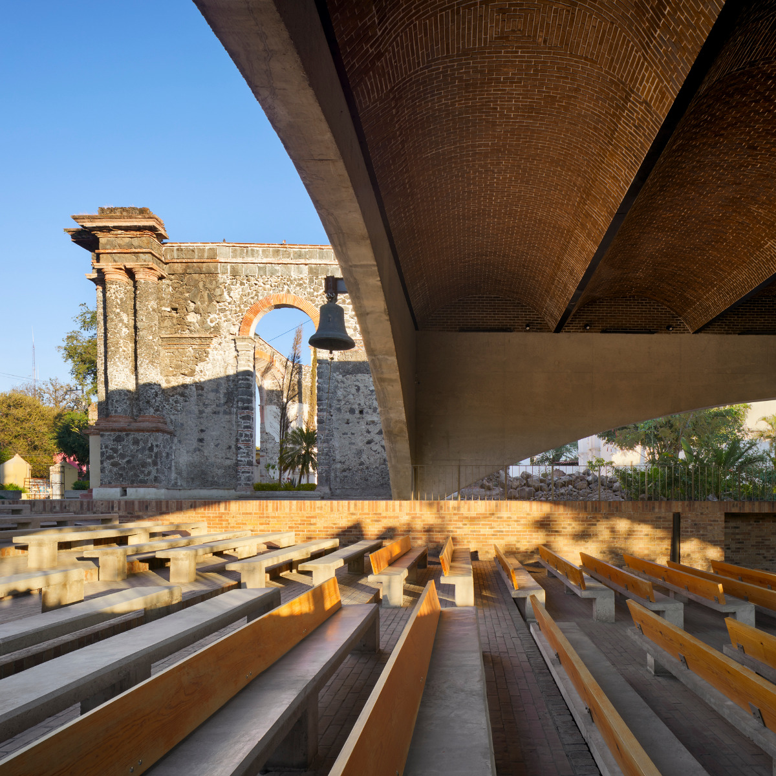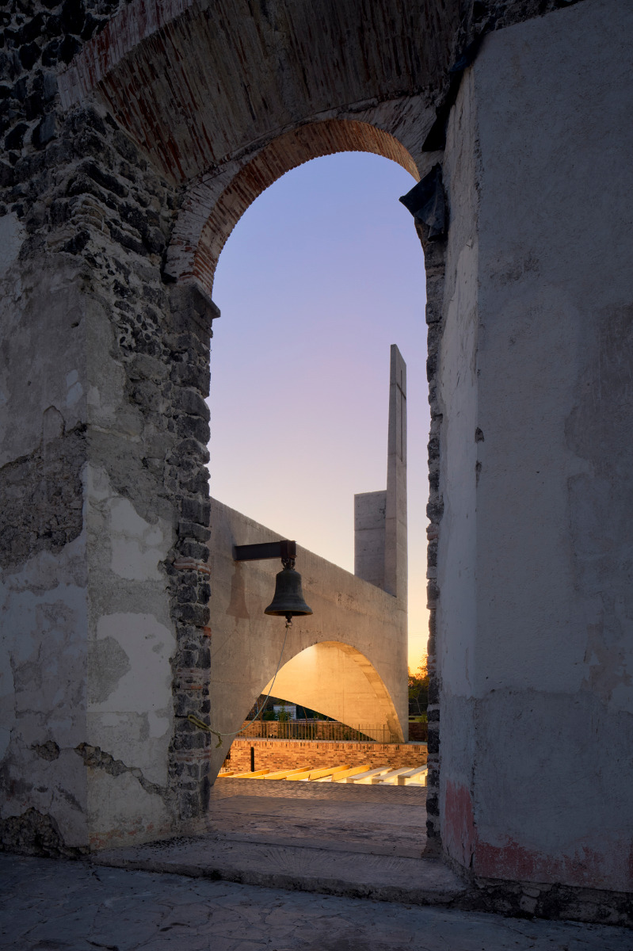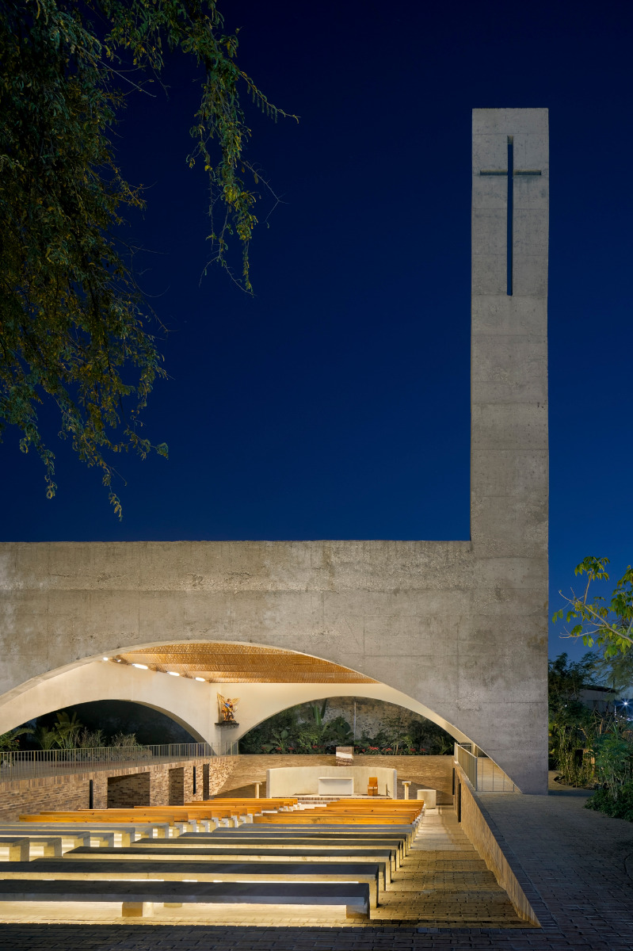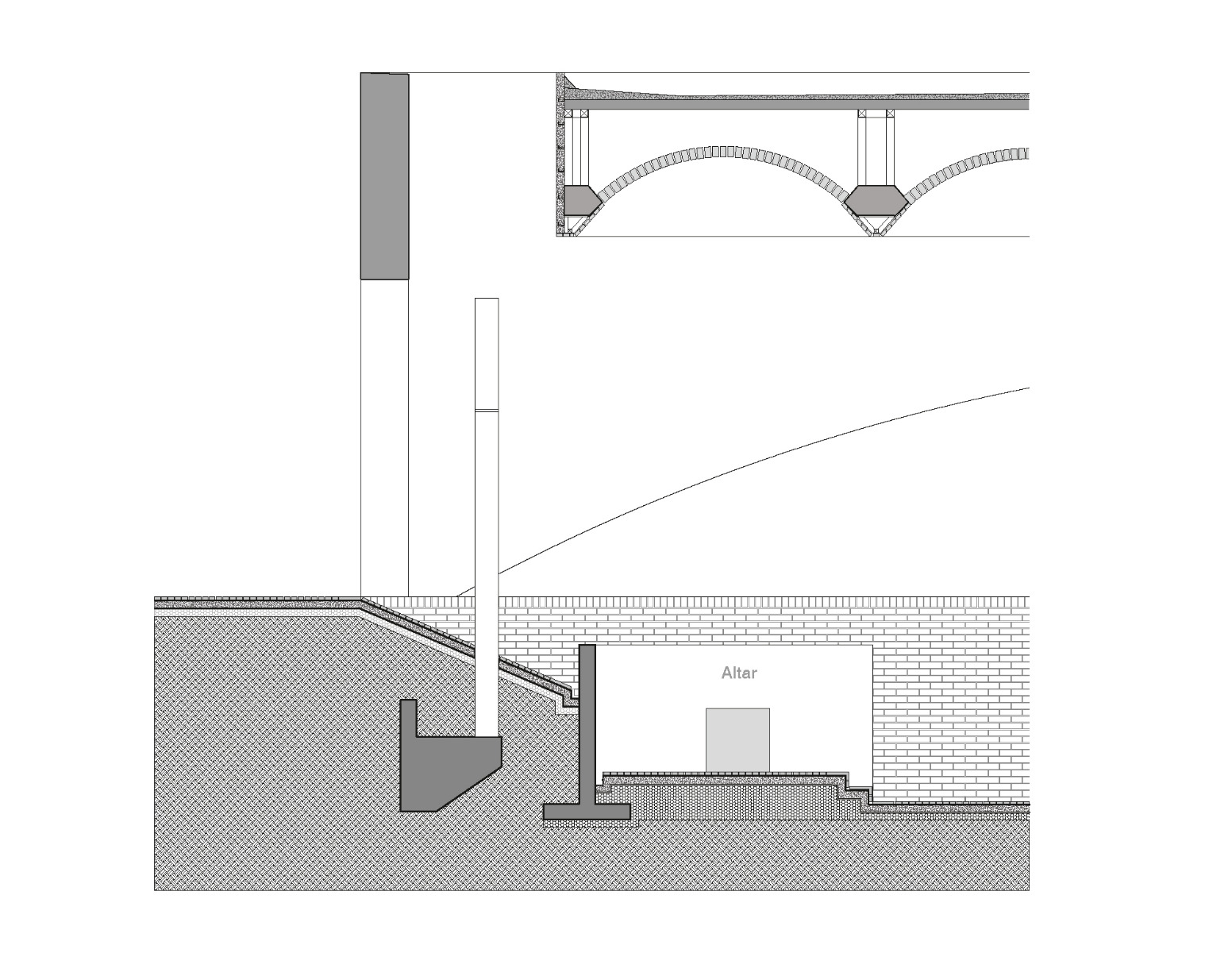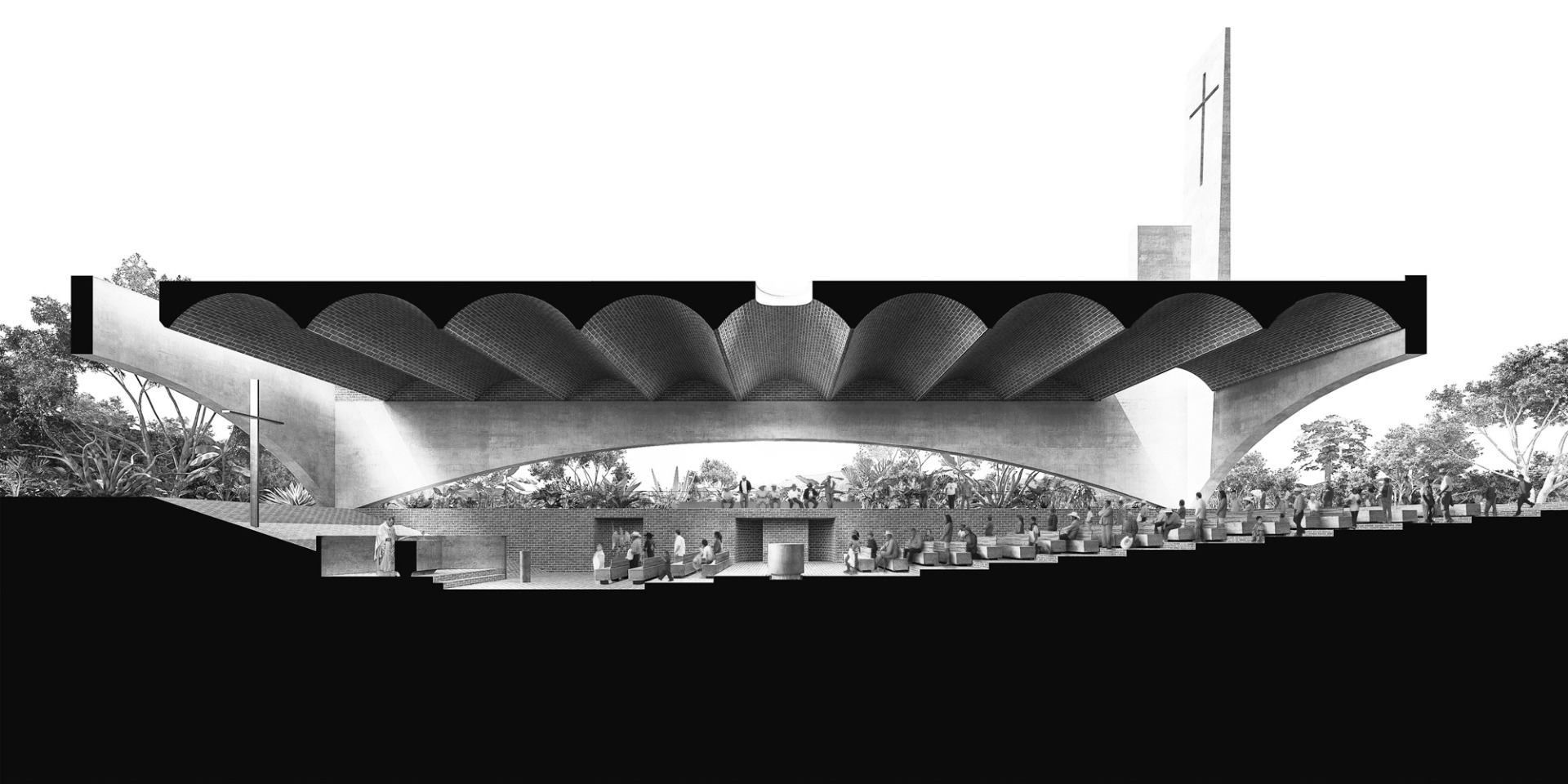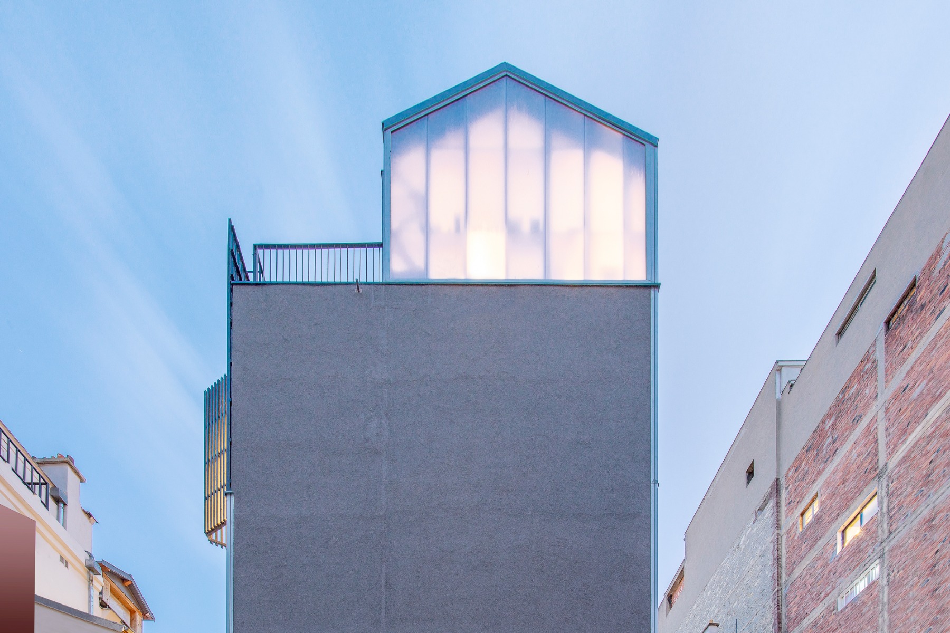An ambiguous sacred space
Señor de Tula Church in Jojutla by Dellekamp/Schleich and Agenda

© Rafael Gamo
Lorem Ipsum: Zwischenüberschrift
A large roof of vaulted brick, a half-sunken nave – no more was needed for the architects from Dellekamp/Schleich and Agenda to rebuild the Señor de Tula Sanctuary in southern Mexico.


© Rafael Gamo
Lorem Ipsum: Zwischenüberschrift
The church is named for an image of Christ said to have been found by an agricultural labourer in the trunk of a felled tree in 1722. Since 1724, Jojutla has hosted an annual festival in honour of the Señor de Tula.
Lorem Ipsum: Zwischenüberschrift
In 2017, an earthquake nearly destroyed the entire public infrastructure of this city of 60 000 people, which is located around 150 km south of Mexico City. About 2600 private homes were ruined as well.


© Rafael Gamo
Lorem Ipsum: Zwischenüberschrift
Leading Mexican architects, including the studios of Dellekamp/Schleich and Agenda Agencia de Arquitectura, who erected the new church building, took part in reconstruction work. At first glance this structure appears to consist only of a large roof of brick barrel vaulting held up by four large arches of exposed concrete.


© Rafael Gamo


© Rafael Gamo
Lorem Ipsum: Zwischenüberschrift
Indeed, the architects have half-sunk the actual church space into the ground. From the forecourt, the tiered rows of pews lead to the altar, which stands at the lowest point of the nave. Brick pavement covers the floor, and the low side walls where the architects have integrated small side chapels and the underground sacristy are of brick as well.


© Rafael Gamo
Lorem Ipsum: Zwischenüberschrift
Dellekamp/Schleich and Agenda describe their design as follows: “The plan is understood from the classical typology of the cross basilica, but at the same time we seek to redefine it through the section. The staggering of the floor from the atrium towards the altar produces a slow detachment from the outside world, allowing a relationship of privacy and seclusion to be built without losing contact with the tropical space of the gardens and nature. In this way, the space takes up the typology of the open chapel and makes it possible to produce a threshold space, between inside and outside, of indefinite limits that in its ambiguity allows occupation, multiplicity of uses, and above all the certainty of being everyone's home.”
Architecture: Dellekamp/Schleich + AGENdA Agencia de Arquitectura
Clients: Infonavit, Hogares
Location: C. Cobarrubias 110, Centro, 62900 Jojutla de Juárez (MX)
Design Team: Dellekamp/Schleich | Francisco Eduardo Franco Ramírez, Jose Manuel Estrada, Gustavo Hernández, Sana Frini, Samuele Xompero, Santiago Sitten, Mariana Víquez, Elizabeth Molina + AGENdA Architecture Agency | Mariana Mejia, Camilo Toro, Helen Winter
Structural engineering: Oscar Trejo, Sergio López
Landscape architecture: Taller de paisaje Entorno
Building services engineering: Ubaldo Velazquez
Lighting design: Lightchitects




