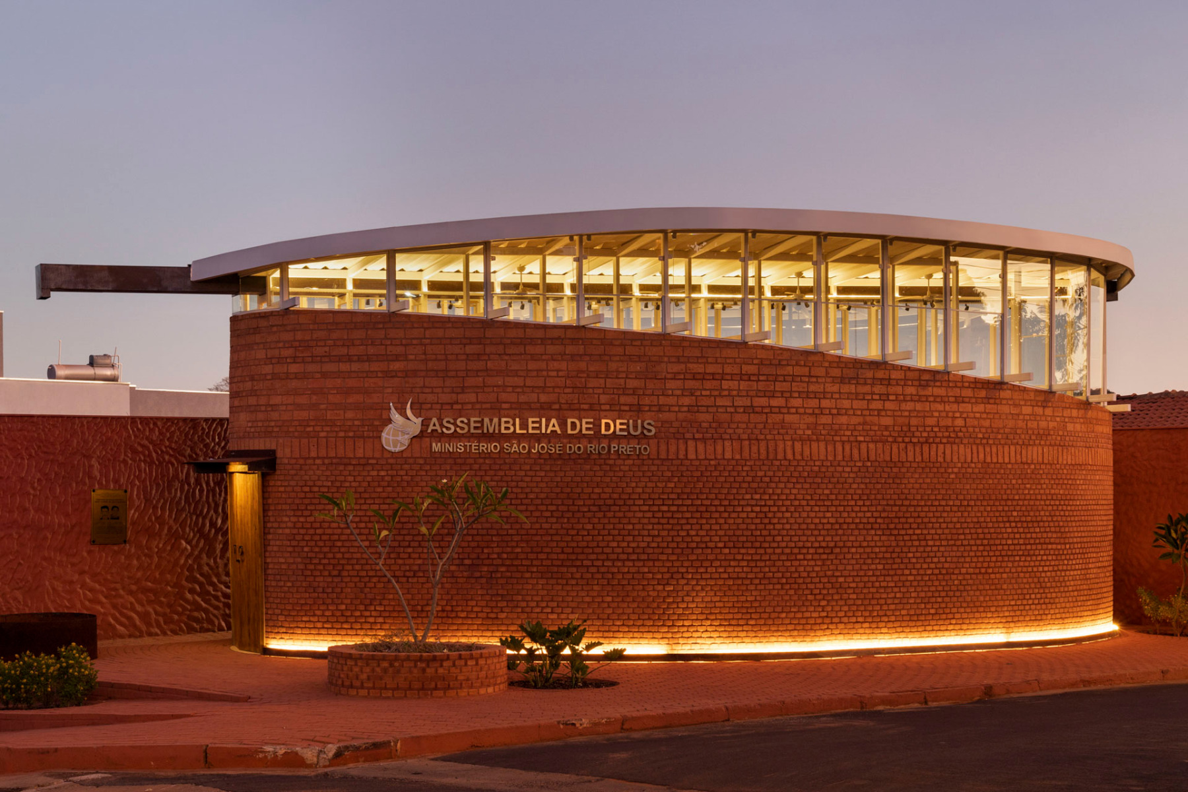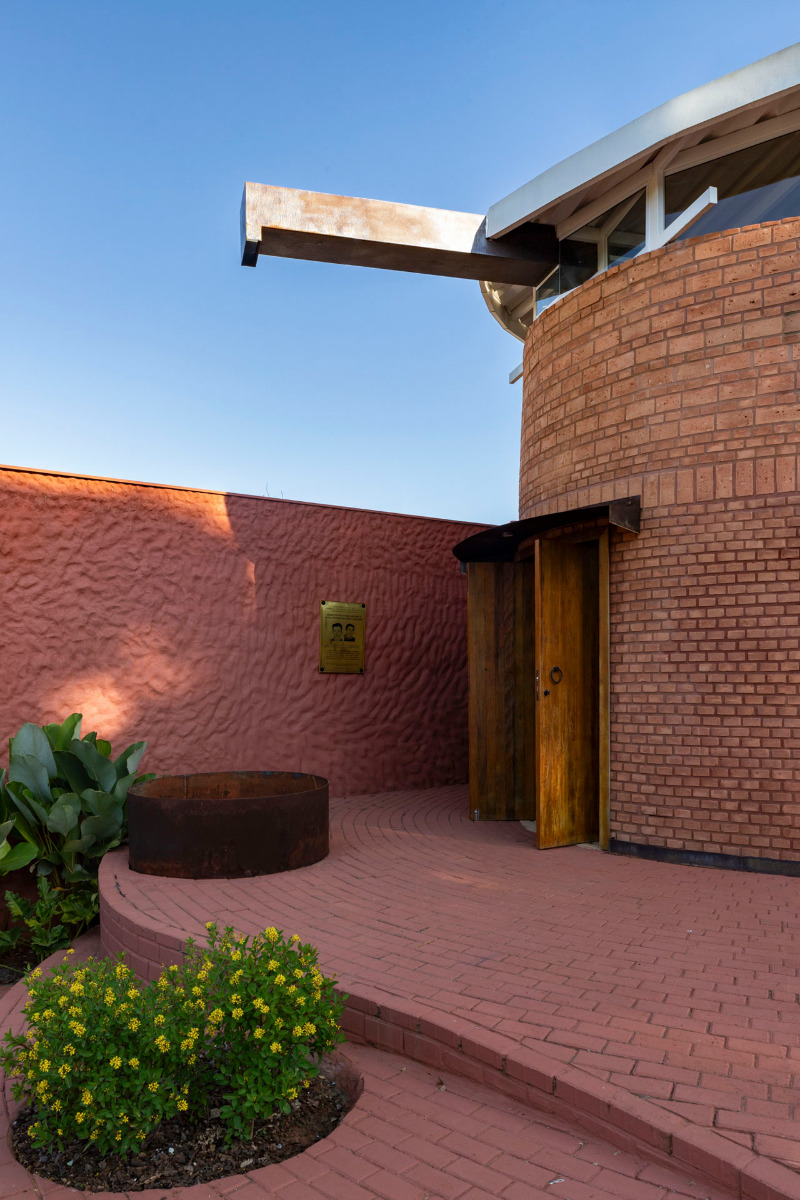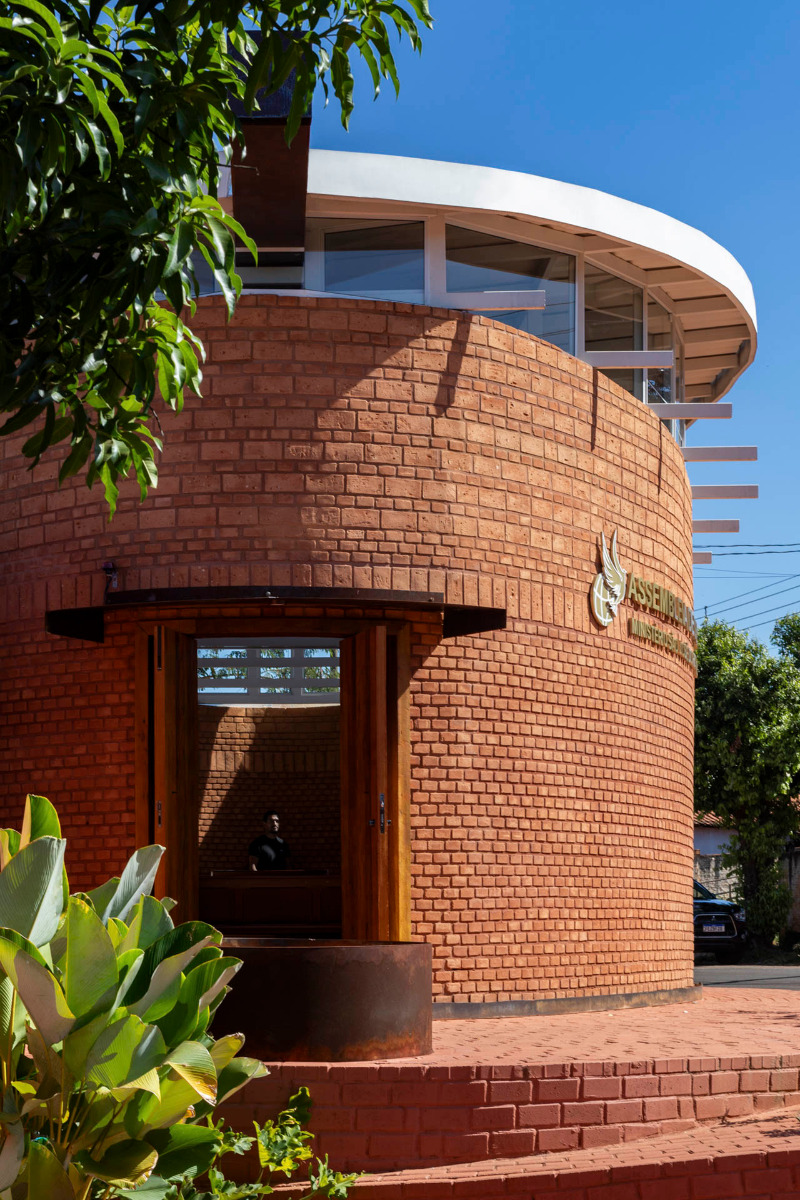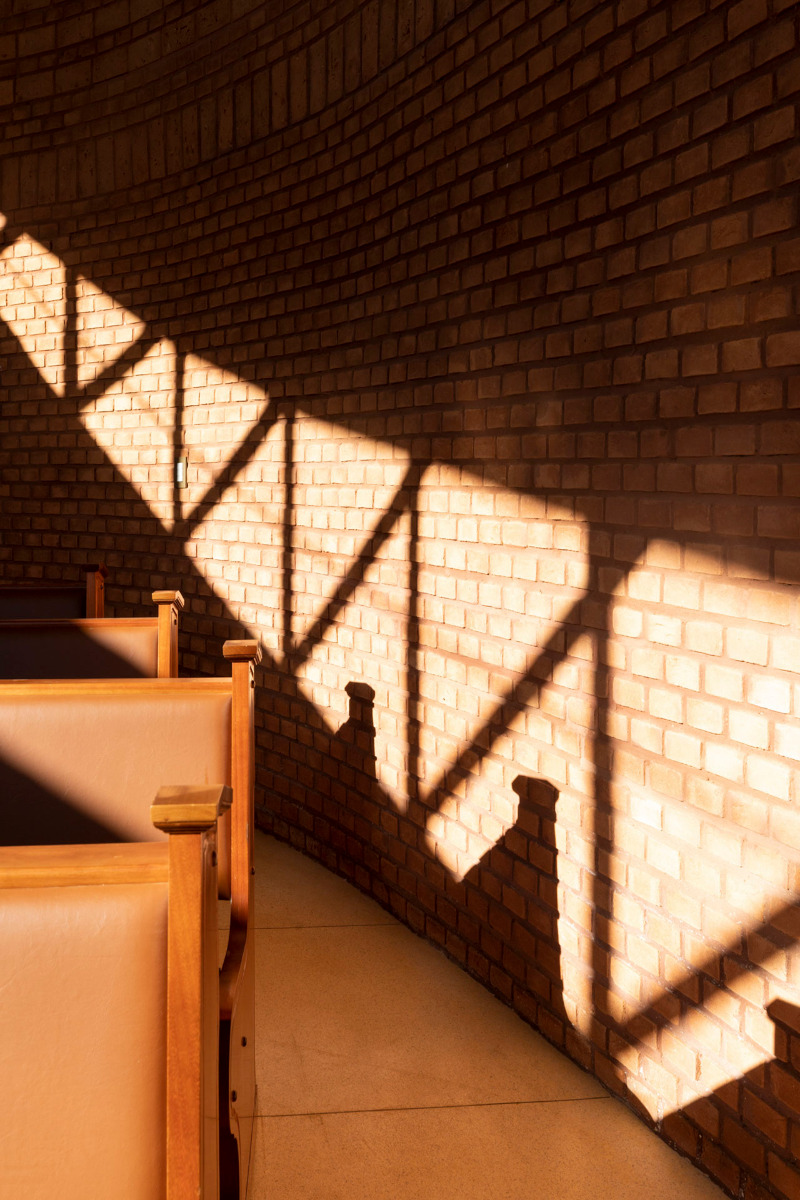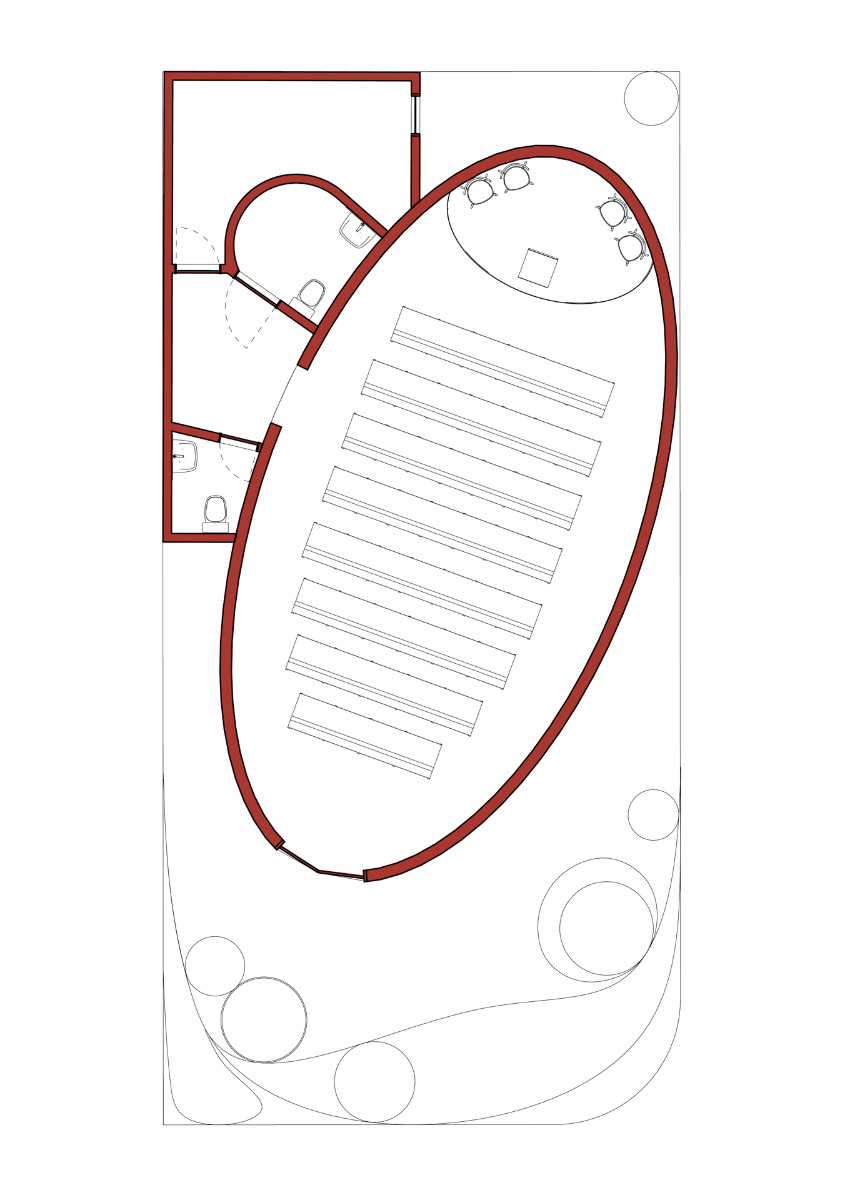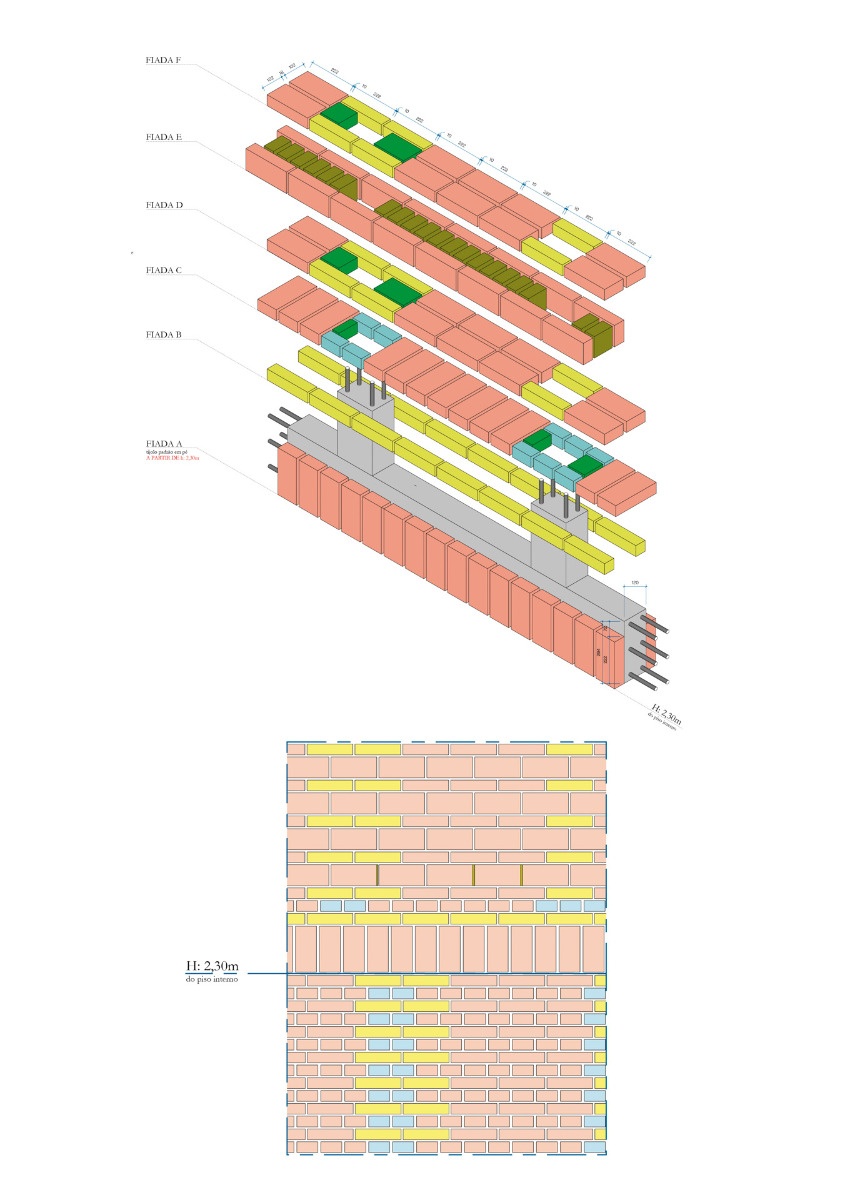Donated to the community
Church in Nova Granada by HAA Studio

At dusk the intricate lighting system further underscores the contrast of the brickwork and the light steel roof. © Julia Novoa
A privately financed place of worship in São Paulo state, Brazil, makes best use of its narrow corner plot and is full of allusions to Biblical scriptures. The client had inherited the small 153 m² property from his grandparents, who had been committed followers of the Christian faith, and decided to build a church at the plot in their memory. The building was also to take a stance against the logic of capitalist exploitation that seeks to make maximum profit from every piece of land.


The church can hold about 70 persons. Light flows through the skylights between the roof and walls into the interior. © Julia Novoa
Oval building on a cramped corner plot
The brief for HAA Studio was remarkably clear: to create a church for approx. 70 persons, and to include toilets and a small office. The greatest challenge regarding the approx. 18 x 8,5 m corner site was to develop a spatially appropriate solution that would also work in urban structure terms. As the church was to be available for the whole community, the architects especially wanted to avoid blocking the street corner with further walls.
Facades and forecourt in uniform material
HAA Studio states that an oval basic shape was better in all these respects than would have been possible with a rectangular ground plan, and moreover enabled the pews to be reached from two sides. In front of the church a small greened precinct has come about, using brick paving that ties in with the materiality of the new building.


The church facade and forecourt have the same material palette. © Julia Novoa
Heavy brick walls below a light steel roof
Many details of the church's construction and material palette were derived from Biblical scriptures. This particularly concerns the brick walls – after all, according to Christian teachings, God created the first human beings out of a lump of clay into which he blew his breath. As a contrast to the heavy brickwork, Studio HAA designed a light, white painted steel roof set apart from the facade by a wedge-shaped glass joint.


A large spout of Corten steel drains water from the slightly sloping roof. © Julia Novoa


The white painted roof trusses penetrate the glazing on the building envelope. © Julia Novoa
Corten steel roof drainage
Above the entrance side a large spout in Corten steel drains water from the roof into a tank of the same material; here the architects' allusion is to the numerous places in the Bible that refer to God as the source of eternal life. Inside the church, the overlapping of the large and dark gutter with the transverse roof trusses brings about multiple shapes of the cross – this too an unmistakeable Christian symbol.
Architecture: HAA Studio!
Client: private
Location: Nova Granada (BR)
Structural engineering: YCON Engineering
Ligh planning: Lichia Lighting - Lighting Projects
Site management: Felipe Zevoli



