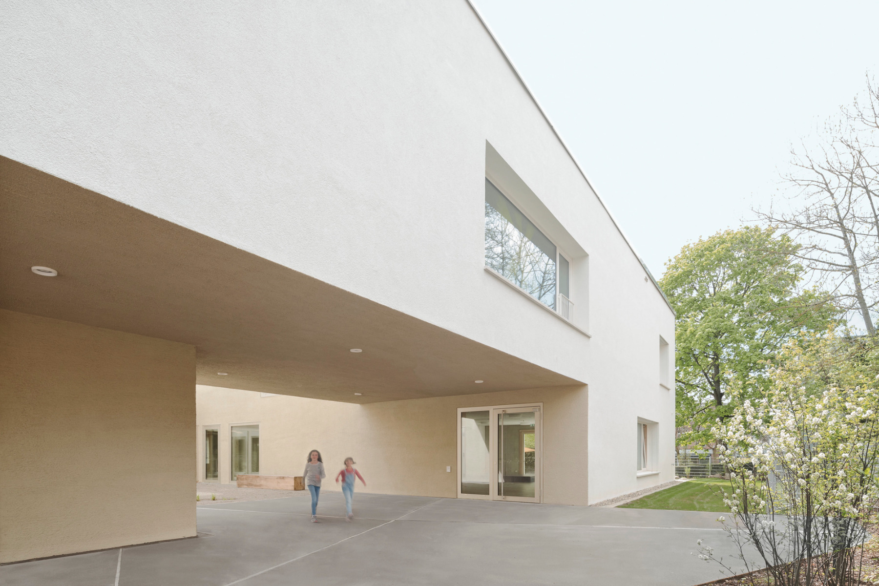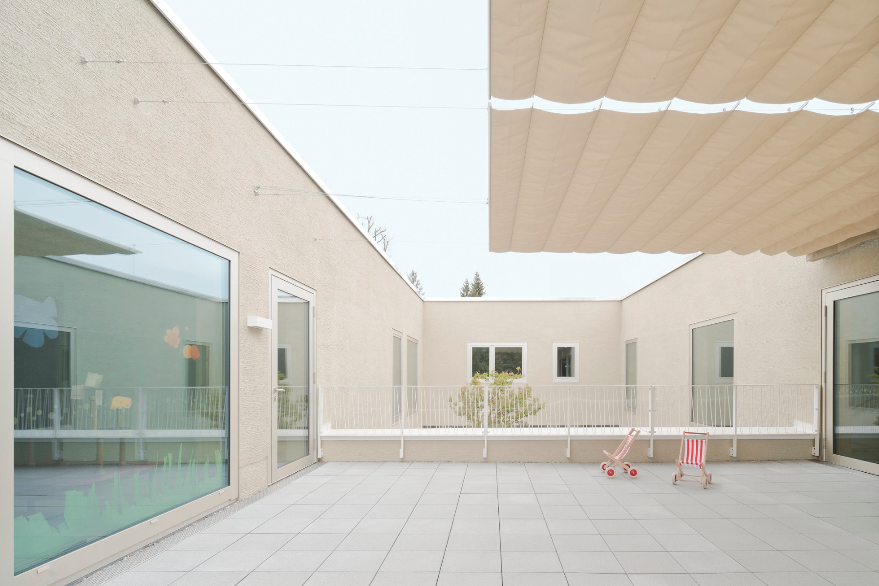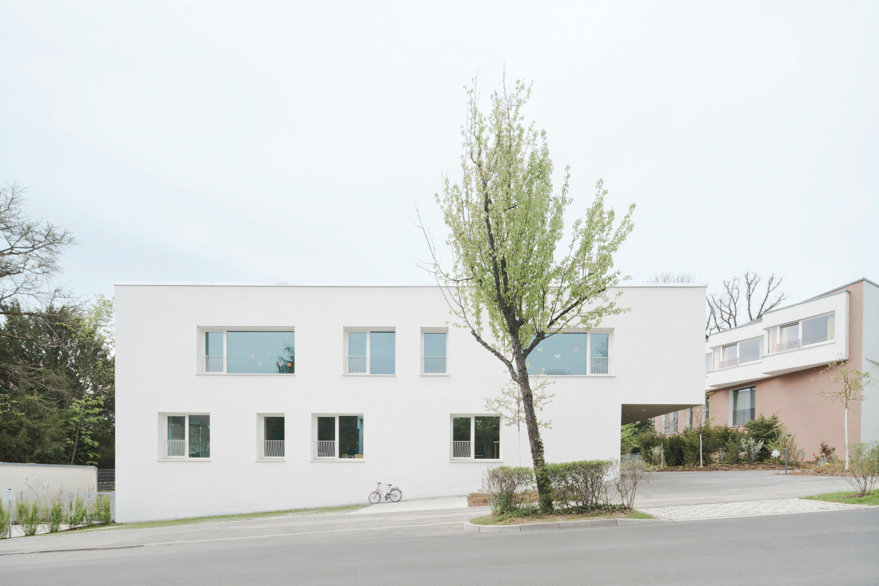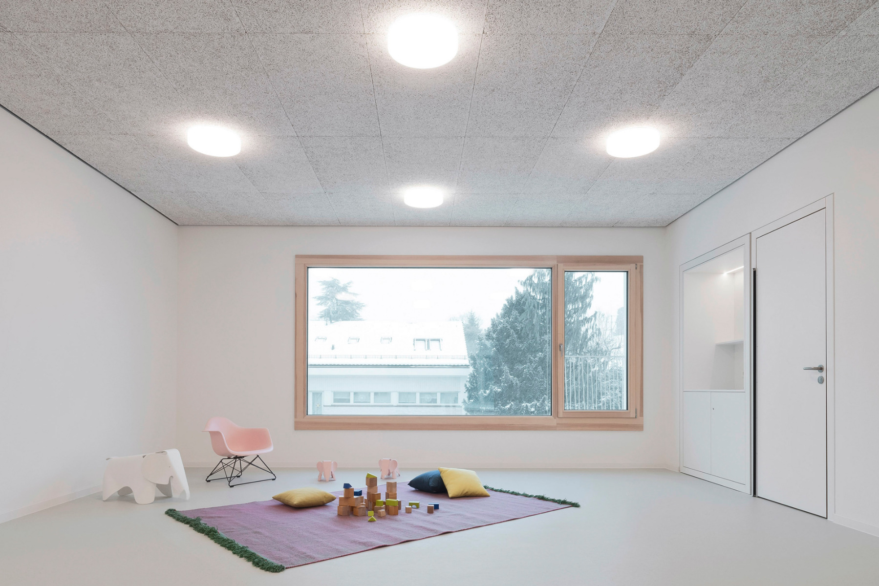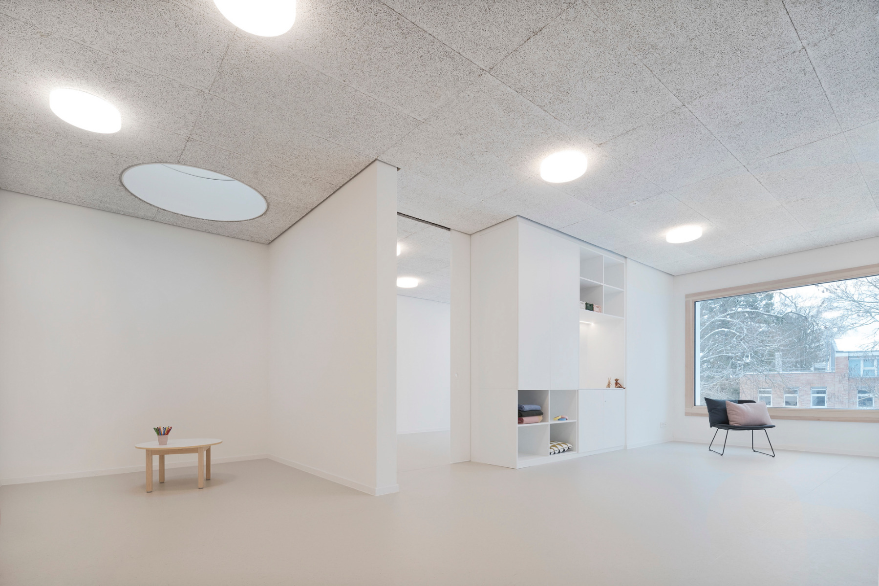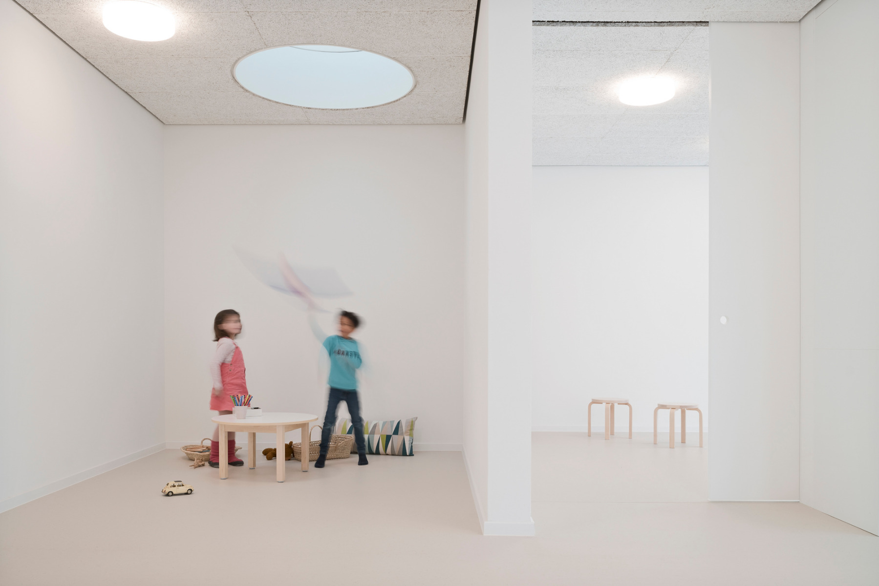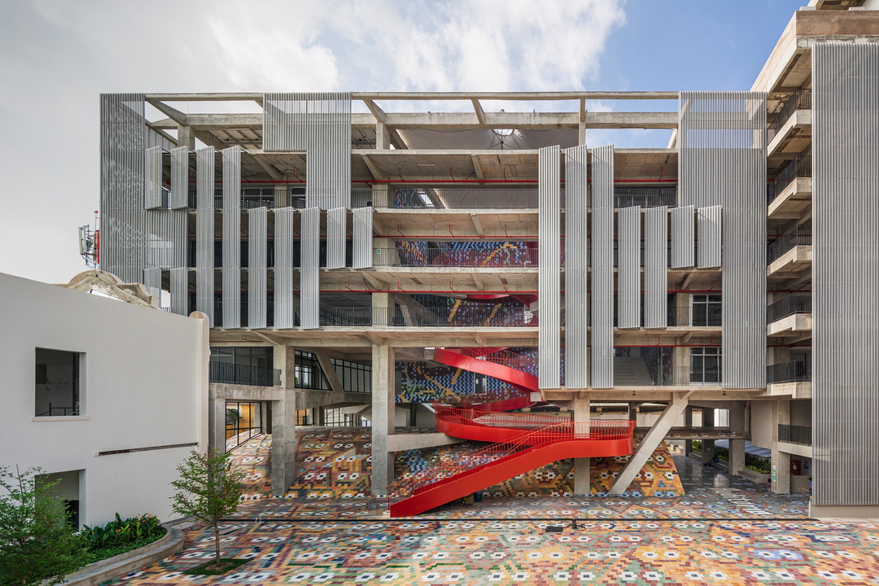Collective effect
Day-Care Centre in Stuttgart by Lima Architekten

© Brigida González
Urban concept
The two-storey Mariä Himmelfahrt day-care centre was erected beside the existing hospice on the same parcel of land. The two buildings – hospice and day care – are functionally connected and fulfil many diverse and routine requirements, both individually and as a single unit.


© Brigida González
Lorem Ipsum: Zwischenüberschrift
The building stands parallel to Reutlinger Strasse; it is divided into front and rear portions. The two portions are joined by connectors on two different levels. To the south, this creates a generous play terrace; to the north, facing the hospice, it forms a covered entrance and common area. The new building has been positioned on the lot in such a way that a shared plaza could be created on a single level between the day-care centre and the hospice.
Construction and materials
The structure was built using a reinforced-concrete construction with ceiling slabs of the same material. The thermal shell was produced with mineral-wool insulation. The transparent facade surfaces have been realized in wood or wood-aluminum window elements with triple glazing and exterior sunshades. The closed sections of the exterior walls have been covered with a plaster facade, as has the neighbouring hospice.


© Brigida González
Lorem Ipsum: Zwischenüberschrift
The interplay between rough and smooth, as well as white and coloured, has been taken up and reinterpreted for the day-care centre. Moreover, the day-care and hospice buildings are visually connected thanks to the coordinated design of their exterior facades and the use of the same facade materials.


© Brigida González
Outdoor areas
The continuous ground design leading from the hospice to the doors of the day-care centre supports the collective effect of the two buildings. In addition, it forms the Plaza of Generations, a meeting place and usable event venue between the two structures. The planners designed the area between the day-care facility and the hospice as a shared space and meeting point with various possibilities for seating and hanging out – the Plaza of Generations. For the congregation of St. Mariä Himmelfahrt, the ensemble represents their core mission: accompanying families from the beginning of life to the end.
Architecture: LIMA architekten
Client: Katholische Kirchengemeinde Mariä Himmelfahrt Degerloch
Location: Reutlinger Straße 6, 70597 Stuttgart-Degerloch (DE)
Gross floor area: 1520 m²
Gross volume: 5220 m³



