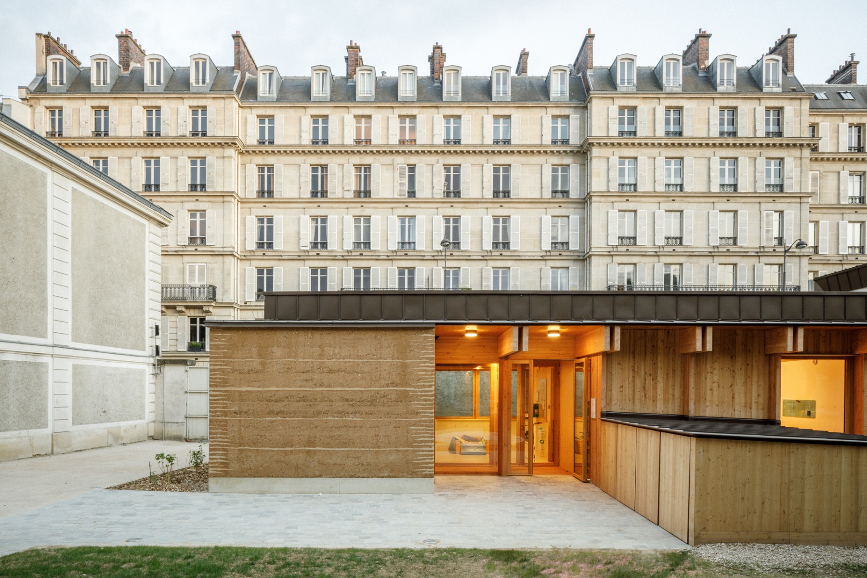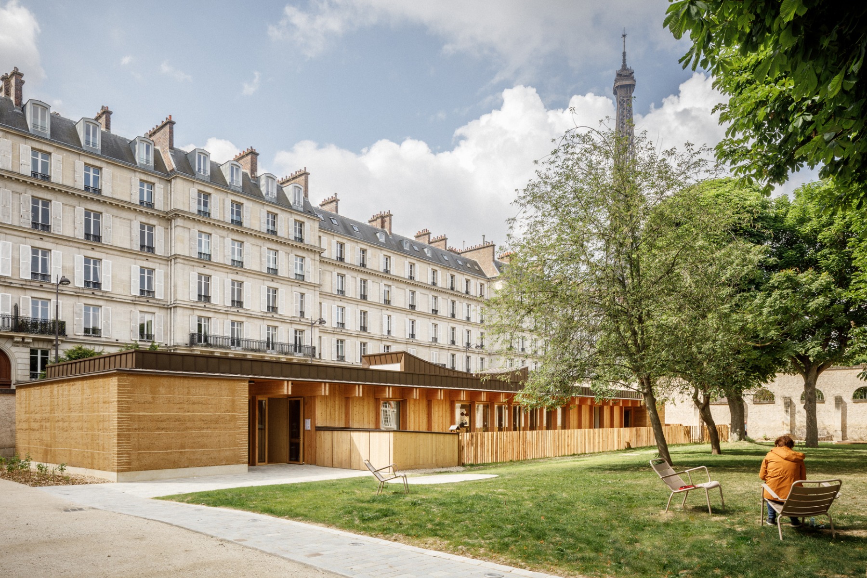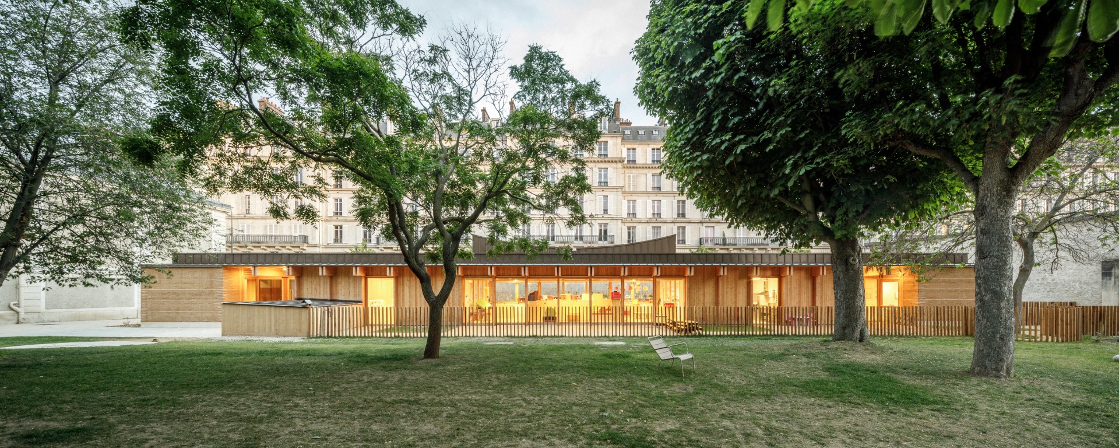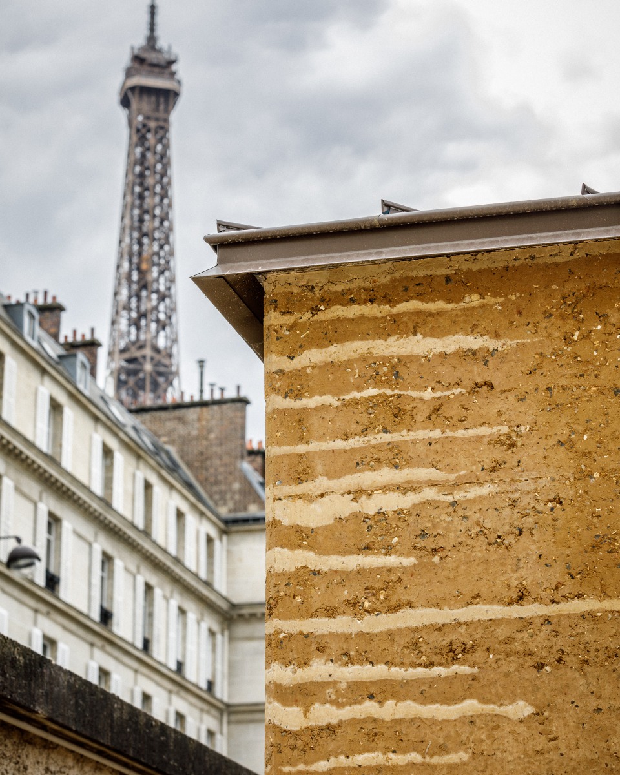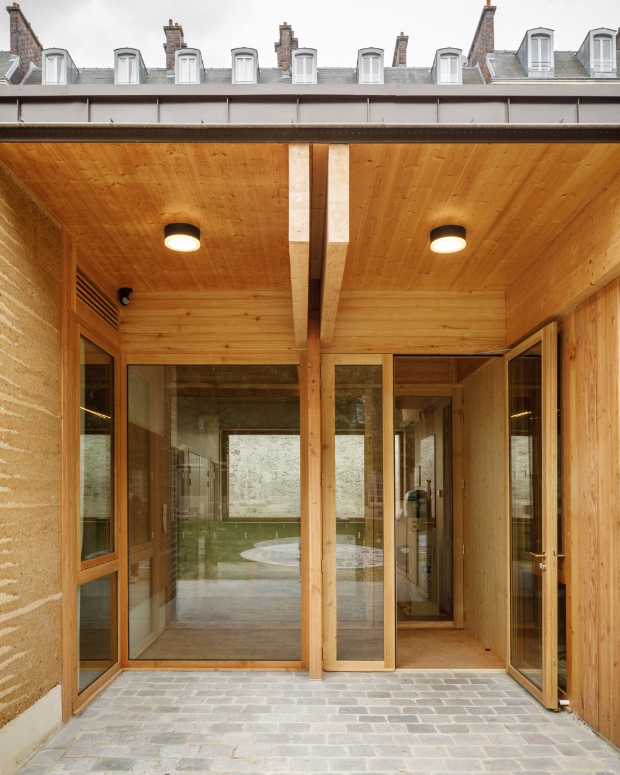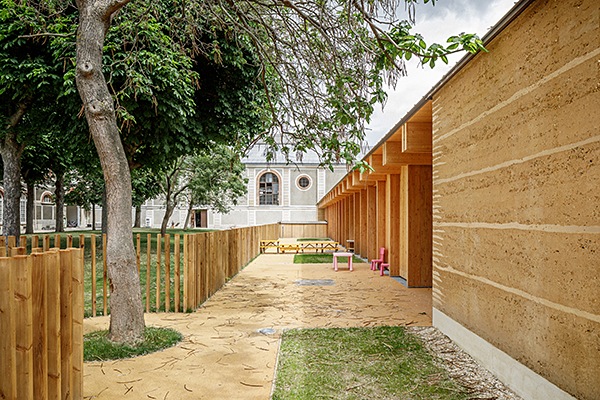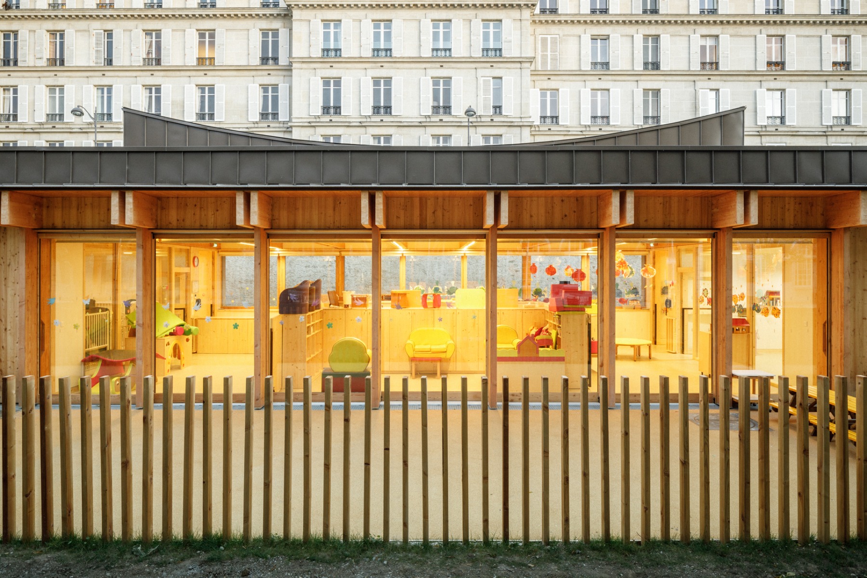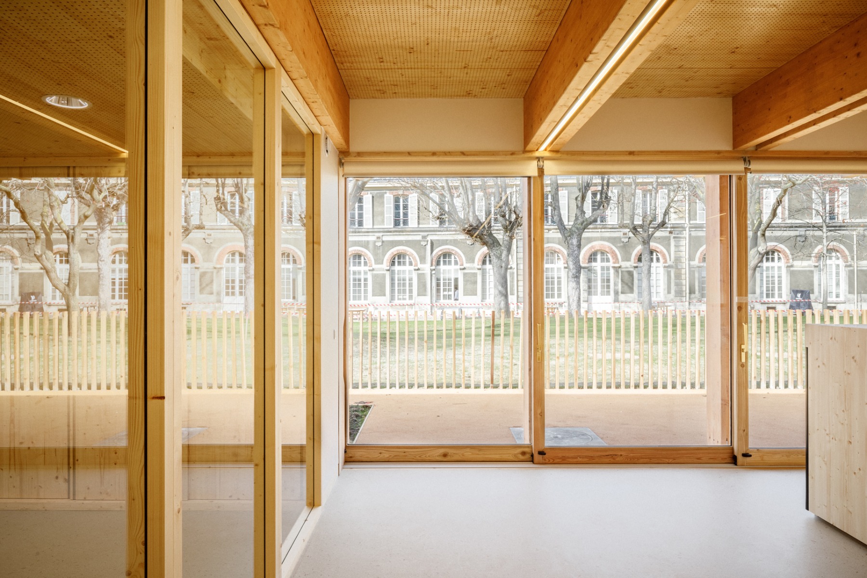Award 2024
Palais de l’Alma Daycare Centre in Paris

© 11H45
The Simplicity of Earth and Wood
Located in the courtyard of the Palais de l’Alma, this daycare centre is defined by its use of natural materials – rammed earth and wood – blending harmoniously with the surrounding garden. The design prioritises a clear, efficient, rational, and above all functional layout to support children’s development, provide a safe environment, and foster communication between parents and staff. Earth, a qualitative and sustainable material, not only supports construction but also represents a deeper commitment to environmental responsibility and the local economy.


© 11H45
Jury statement
The nursery school designed by Atelier Régis Roudil Architectes is located in the southern courtyard of the Palais de l’Alma in Paris. Constructed in the mid 19th century as part of Baron Haussmann’s ambitious modernisation of the city, the Palais balances the drive for urban renewal with the preservation of elements of the medieval fabric. The Palais features a symmetrical layout that reconciles the irregularities of its historical urban plot by introducing peripheral courtyards, enabling a coexistence of various spatial orders within the building’s layered structure. Similarly, the nursery establishes a strong central axis, creating a new spatial order that inverts the perception of “front” and “back”. Positioned at the edge of the site, the building subtly negotiates its distances from the preexisting structures.
The nursery’s sensitive dialogue with its historical context is reflected in its materiality and architectural detailing, which include with refined allusions to its surroundings. The rhythmic sequence of wooden pillars and beams echoes the cadence of the nearby facades, while the alternating colours of rammed earth – densified at the corners – evoke the corner pilasters of historic palaces. The articulation of the metal roof pays homage to the tradition of Parisian rooftops.
The jury praised the project for its exemplary historical awareness, free from nostalgia, and for the sophistication of its construction details.
Architecture: Atelier Régis Roudil Architectes
Project architect: Charles Lacroix
Client: La Présidence de la République
Location: 11 Quai Branly, 75007 Paris (FR)
Completion date: 2022
Gross volume: 2020 m³
Gross floor area: 325 m²
Usable floor area: 308 m²
