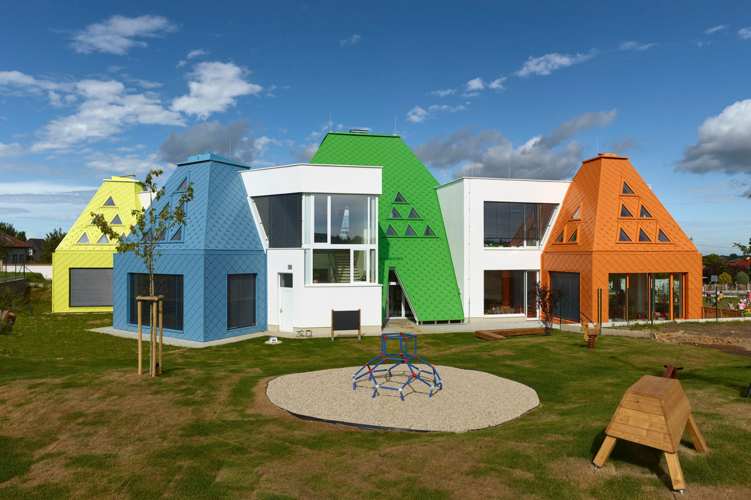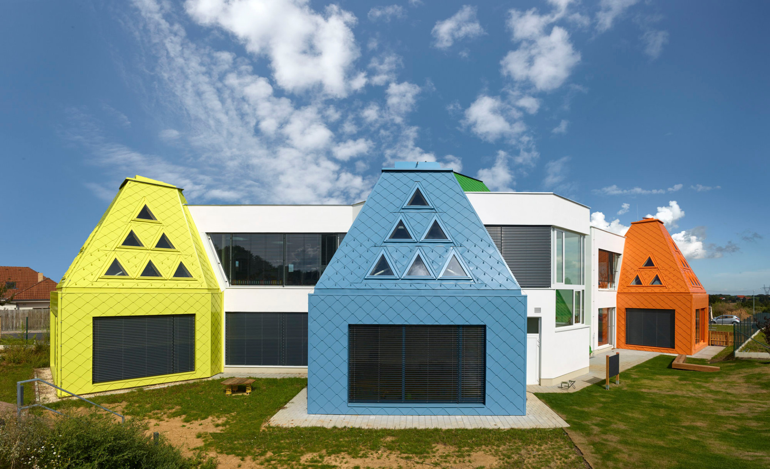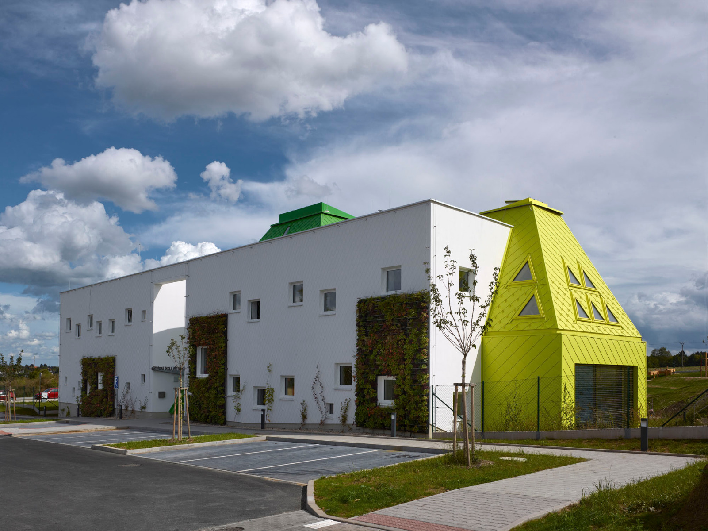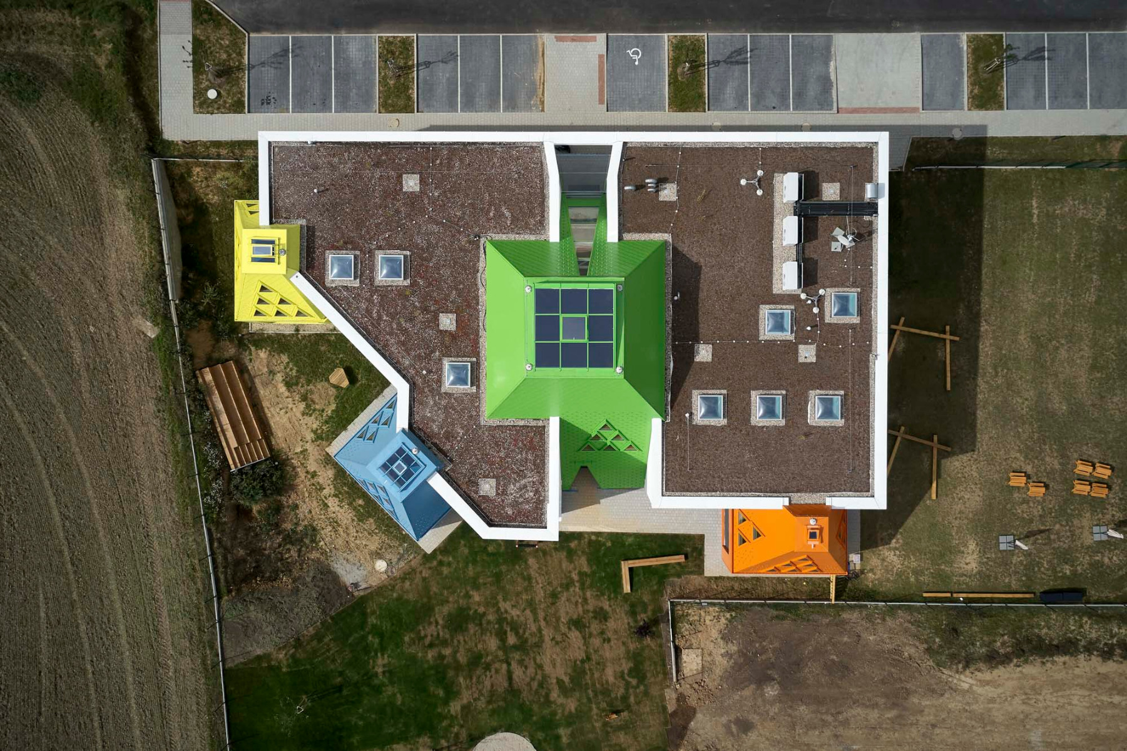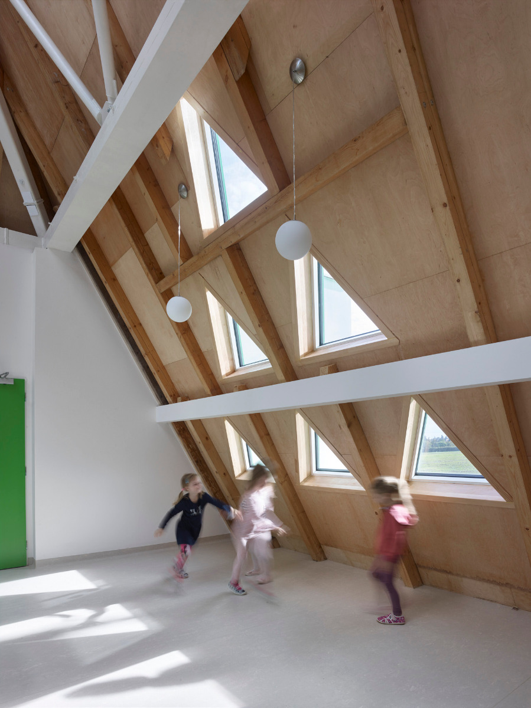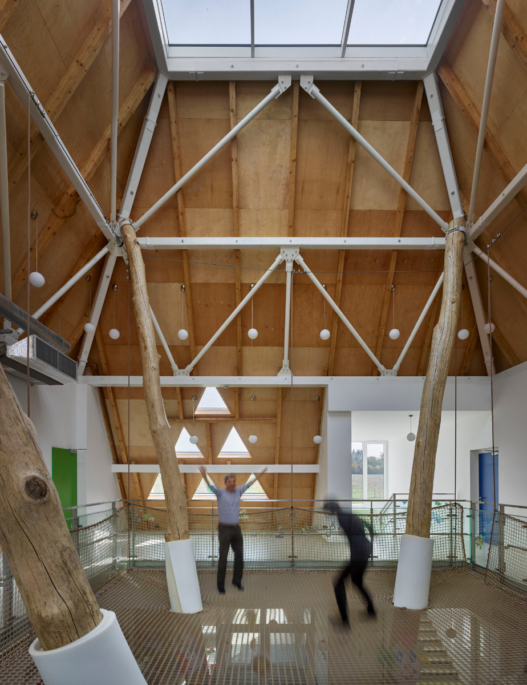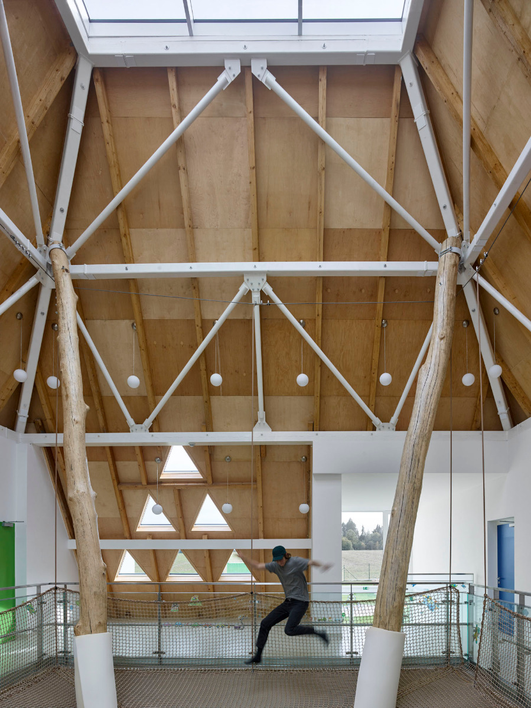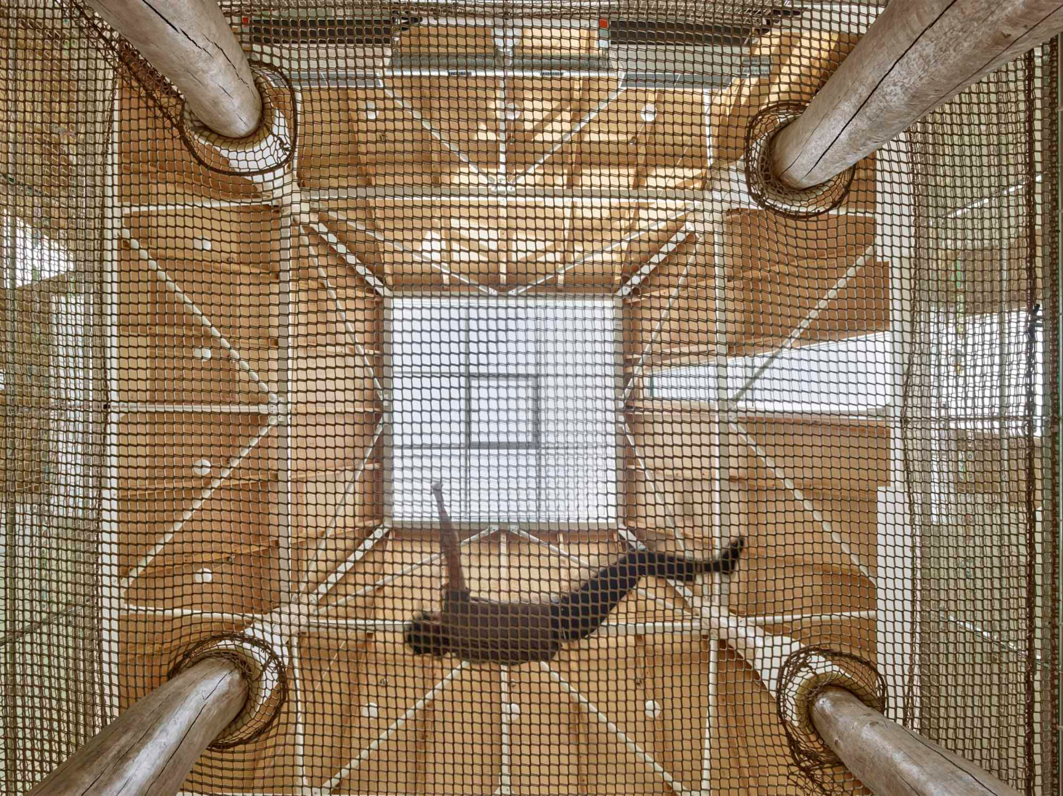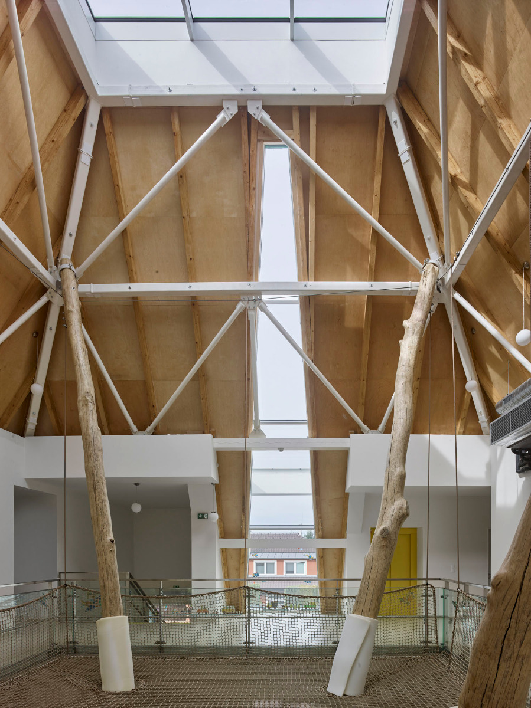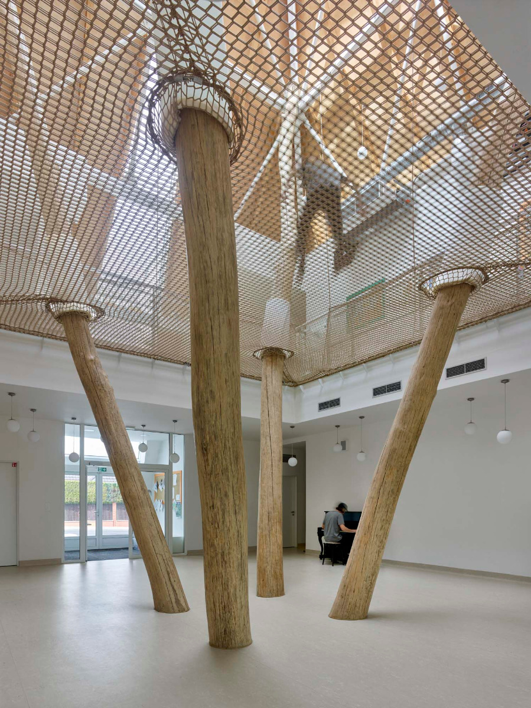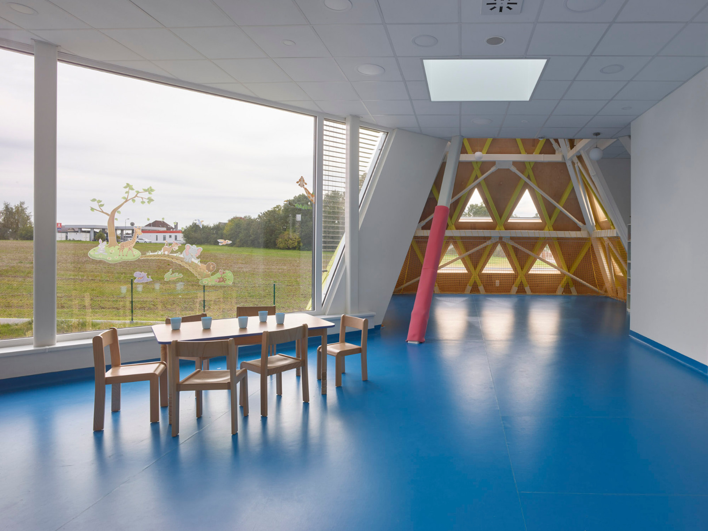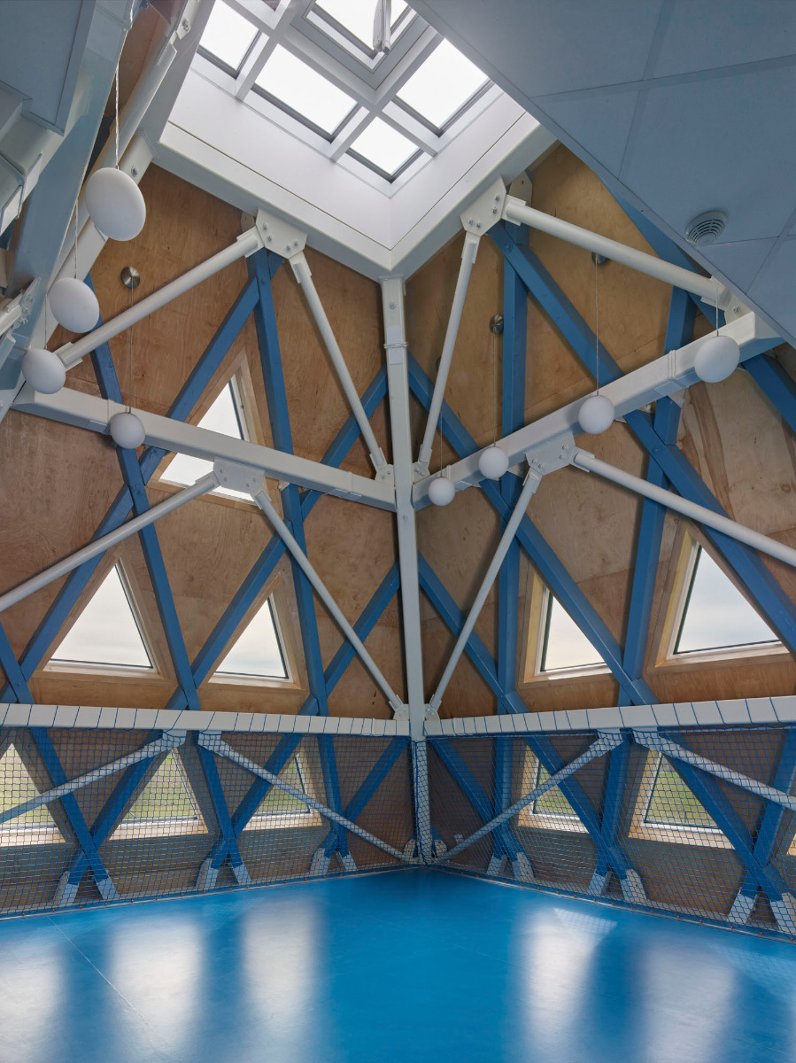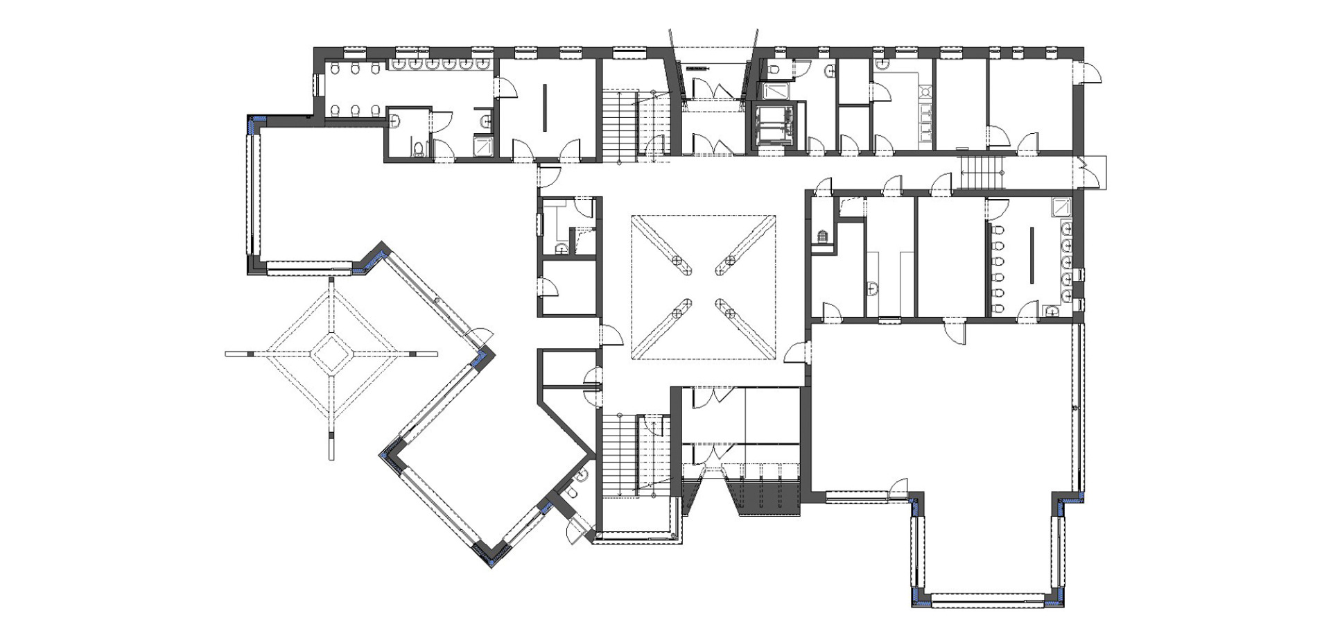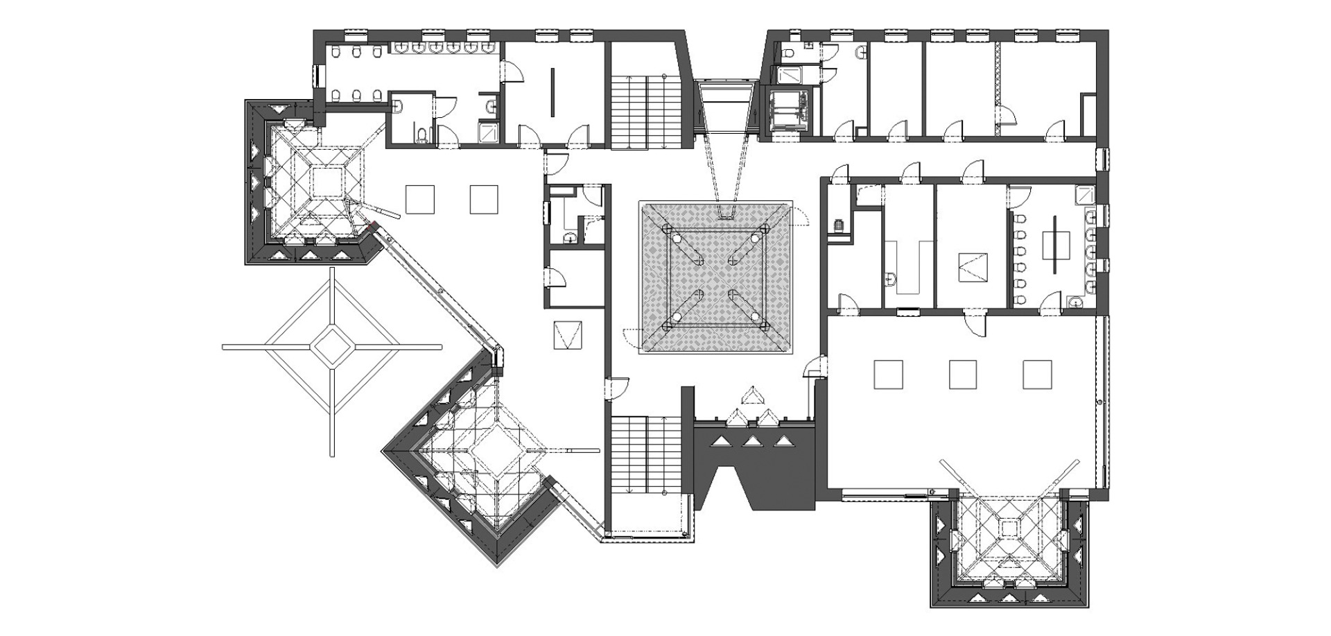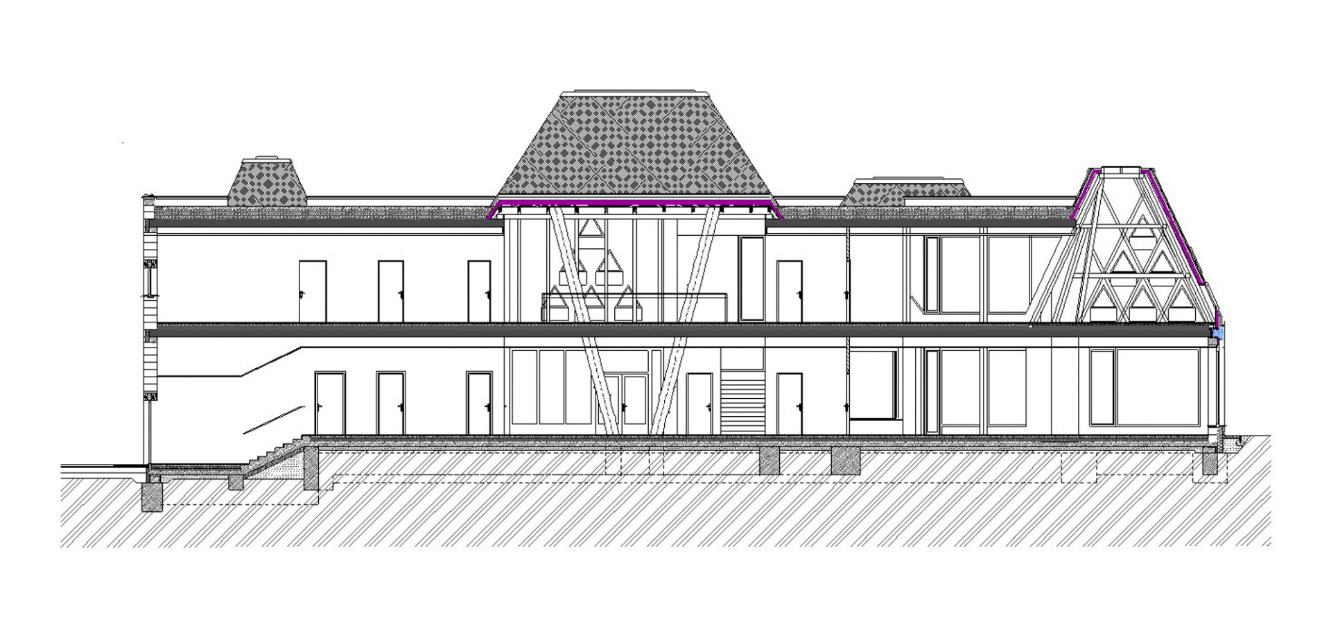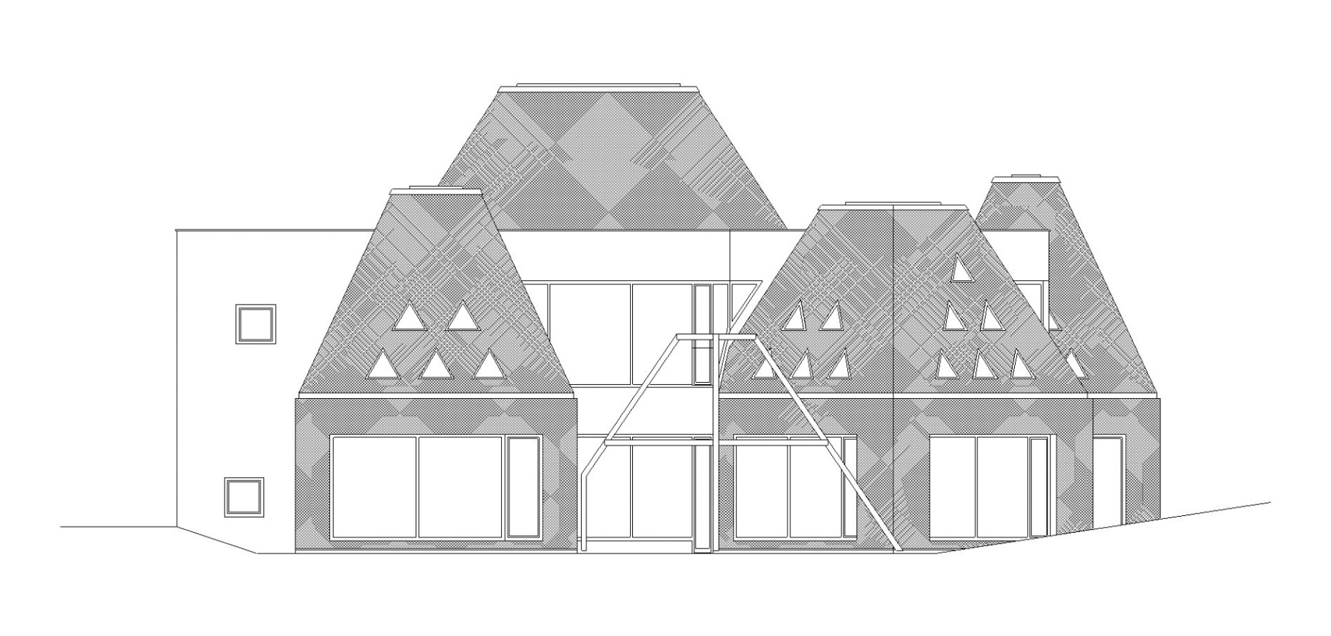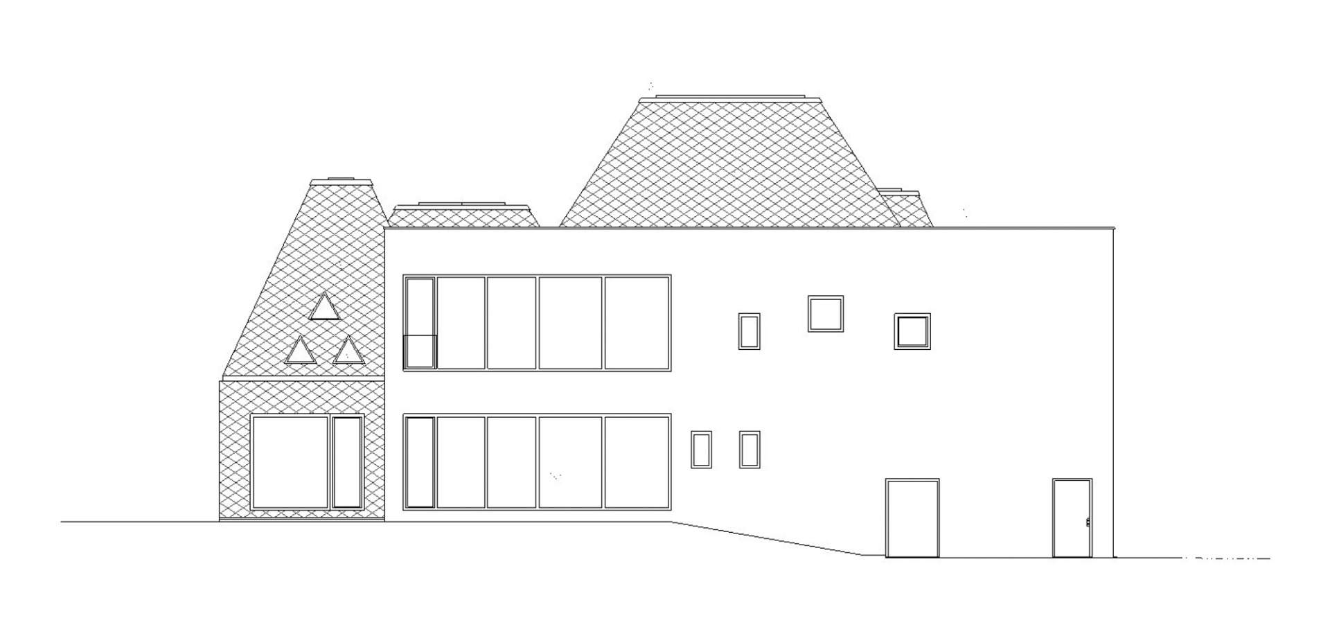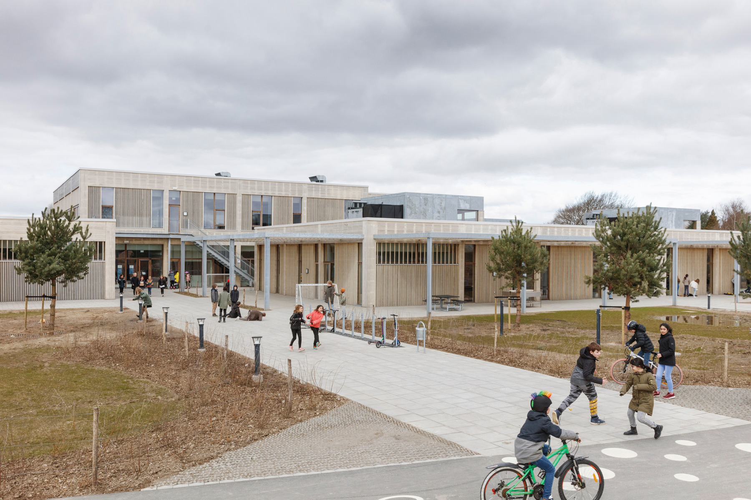Core subject: sport
Kindergarten in the Czech Republic by Architektura

Větrník Kindergarten, © Filip Šlapal
In the Czech Republic, the Architektura studio have designed a colourful kindergarten with a particular focus on sport as part of a new development plan for the Říčany-Větrník area.


Net installation above the entrance area in the kindergarten. © Filip Šlapal
The building complex is divided into several Monopoly-house cubes and a white structure that connects them. The white structure is home to the kindergarten’s offices and shared spaces as well as a large, light-flooded entrance area above which extends a net installation borne by tree trunks and accessible from all group spaces. The play area serves as a central meeting point for individual groups.


Open zones for play and learning are located inside the kindergarten. © Filip Šlapal
Open zones for play and learning
The group areas are located in the protruding buildings with colourful shingle facades. The spaces inside encompass two storeys and offer open zones for play and learning as well as small, quiet retreats for the children. In order to satisfy the institution’s concentration on sport, recurring open areas with coloured marmoleum flooring offer plenty of space for movement. Large windows ensure bright interiors and an unobstructed view of the surrounding garden.


© Filip Šlapal


© Filip Šlapal
The architects are currently planning to develop the garden. In future, it will feature an imaginative playground for the children. Until now, it has had only a small, round sandbox. A publicly accessible gym is also being planned; it will complete the complex.
Architecture: Architektura
Client: Gemeinde Říčany
Location: Bílá 785/6, 251 01 Říčany (CZ)
General contractor: Zlínstav

