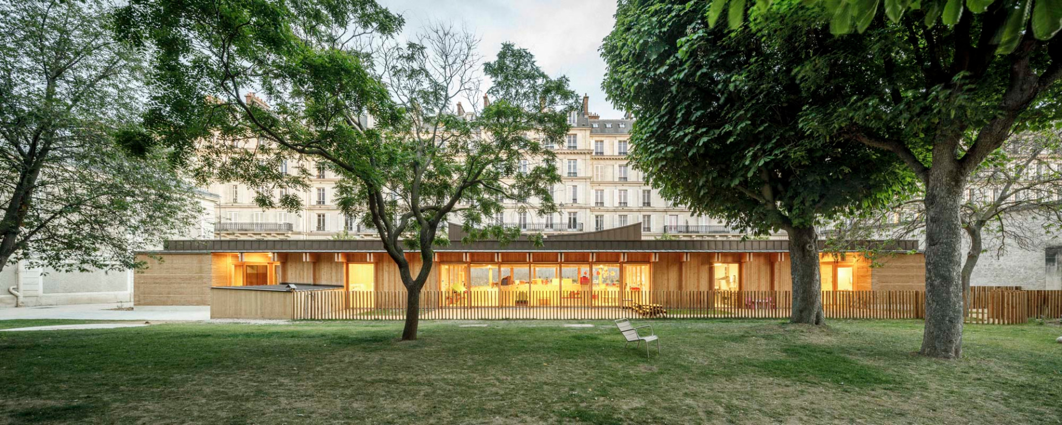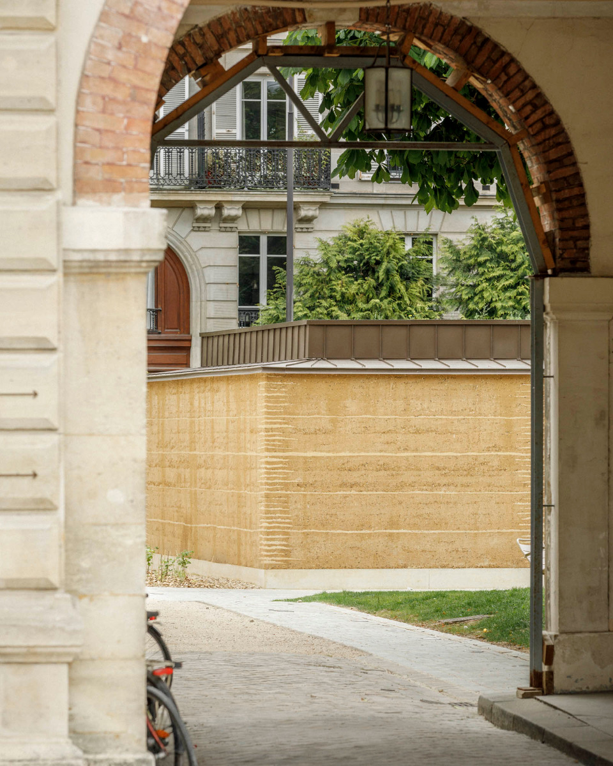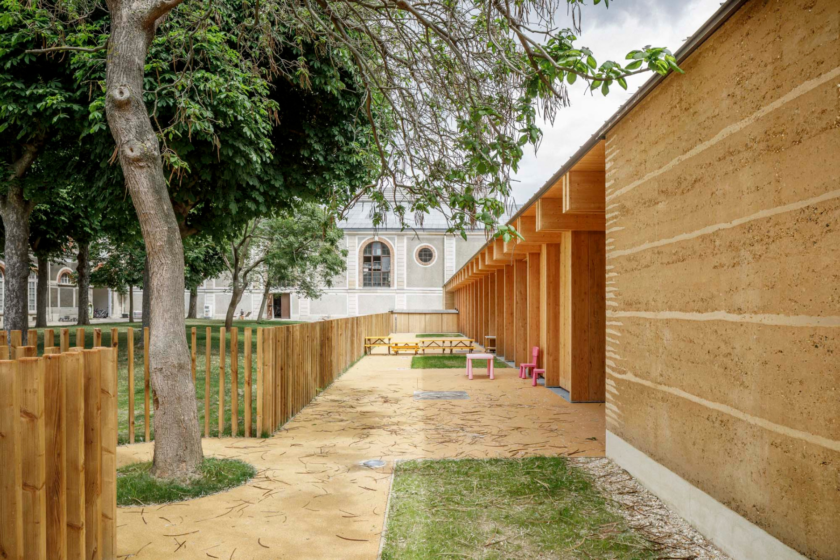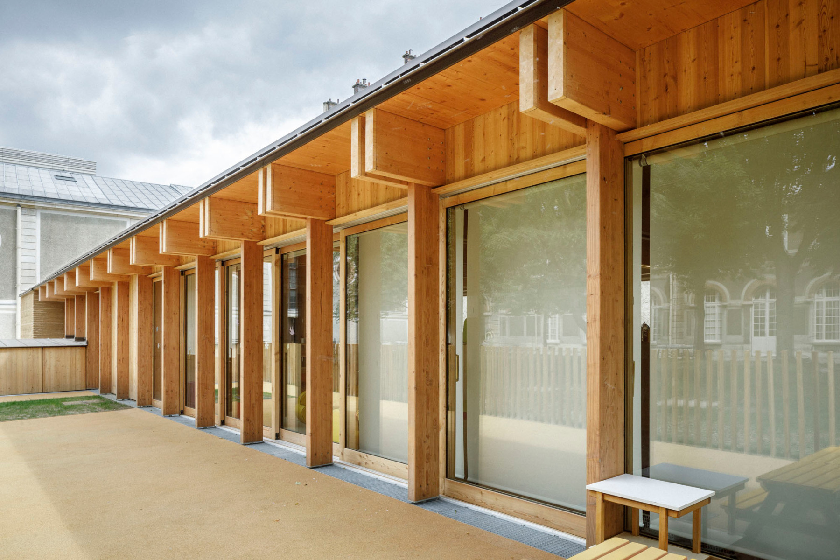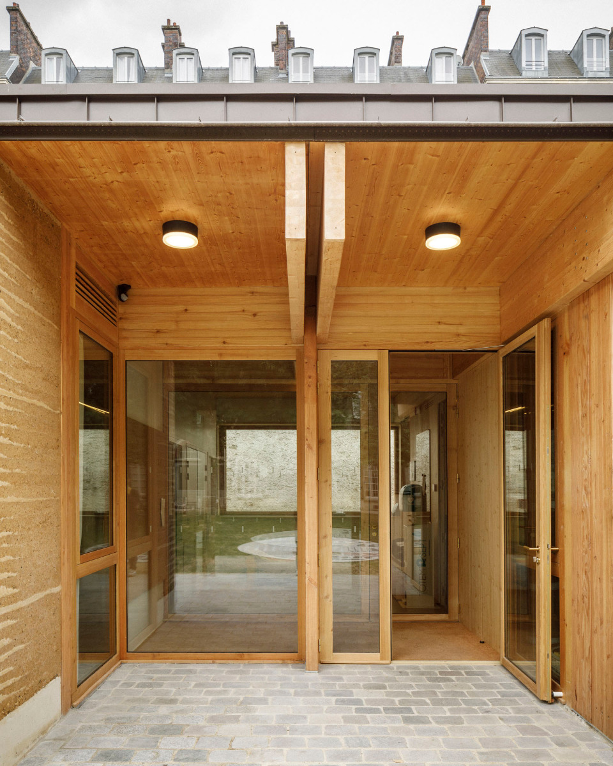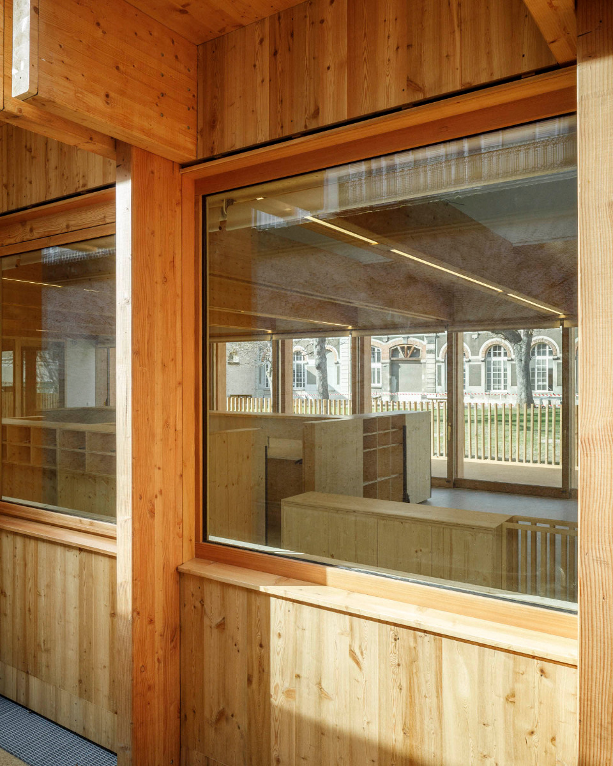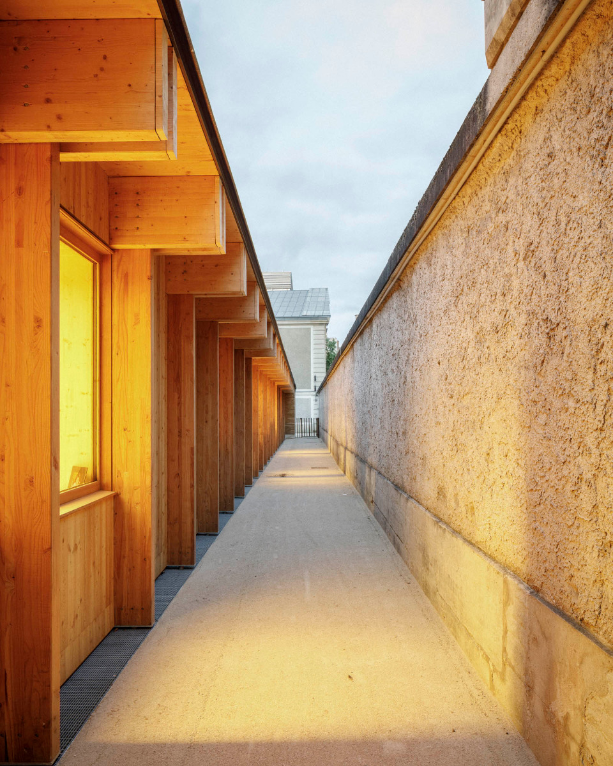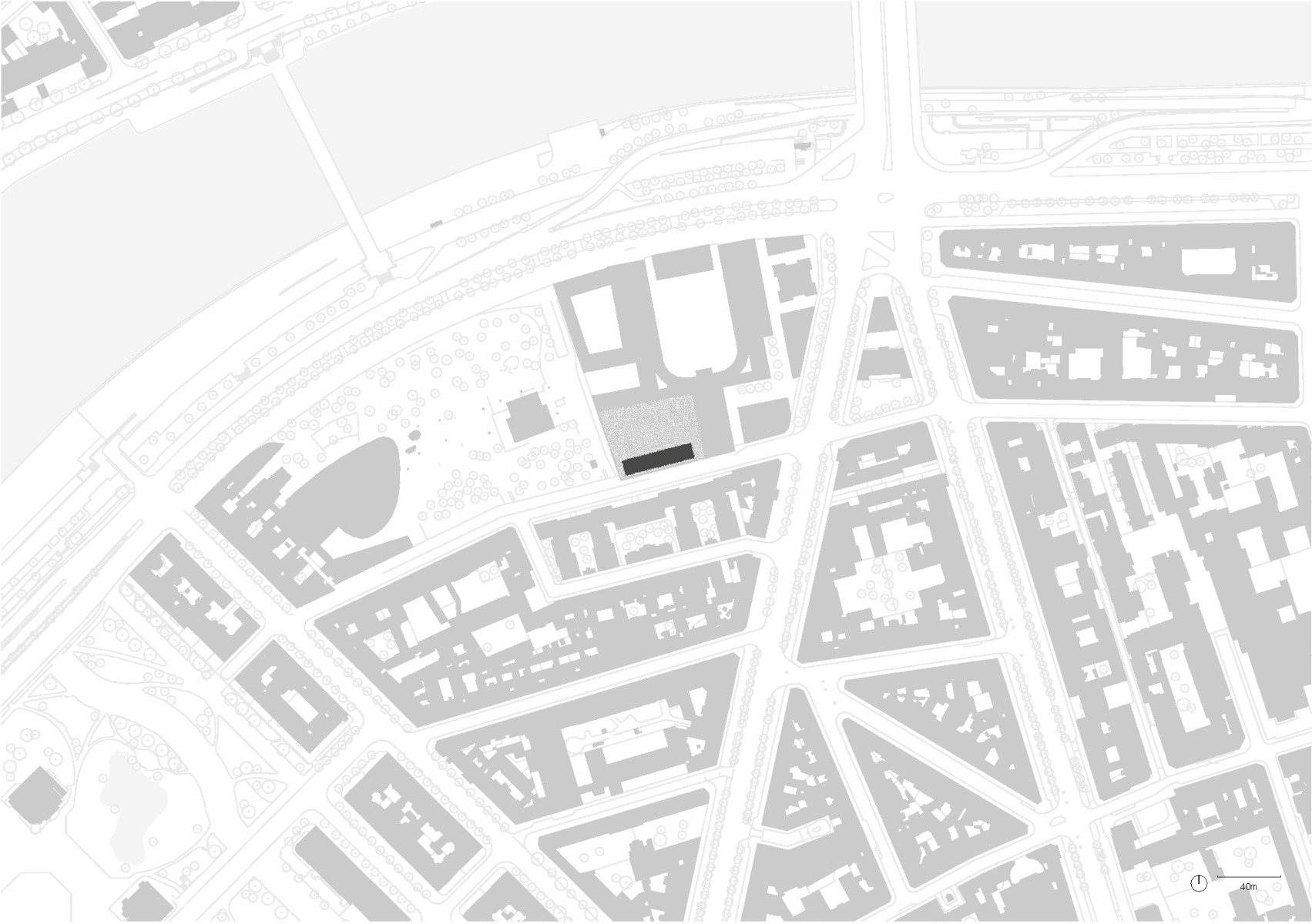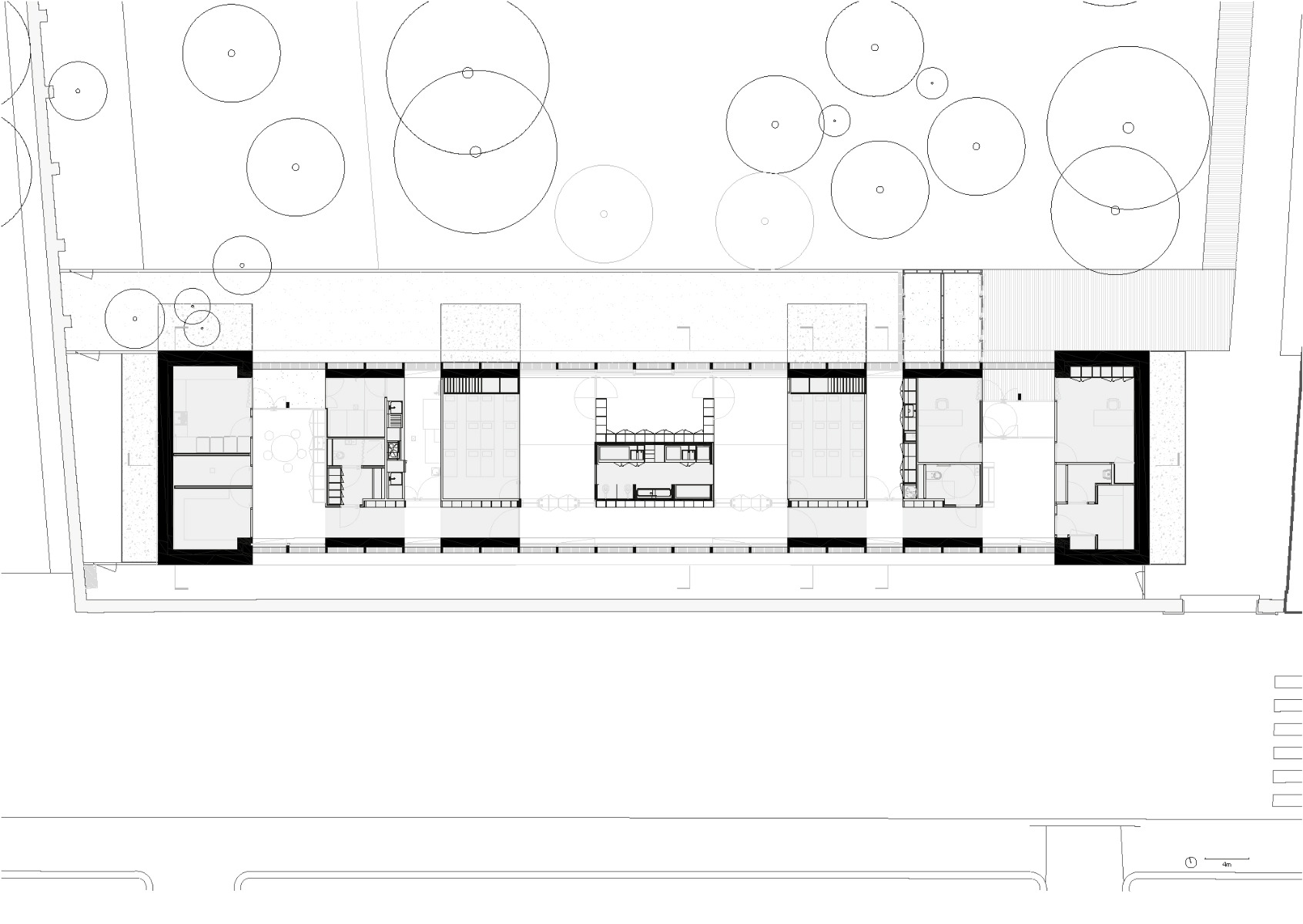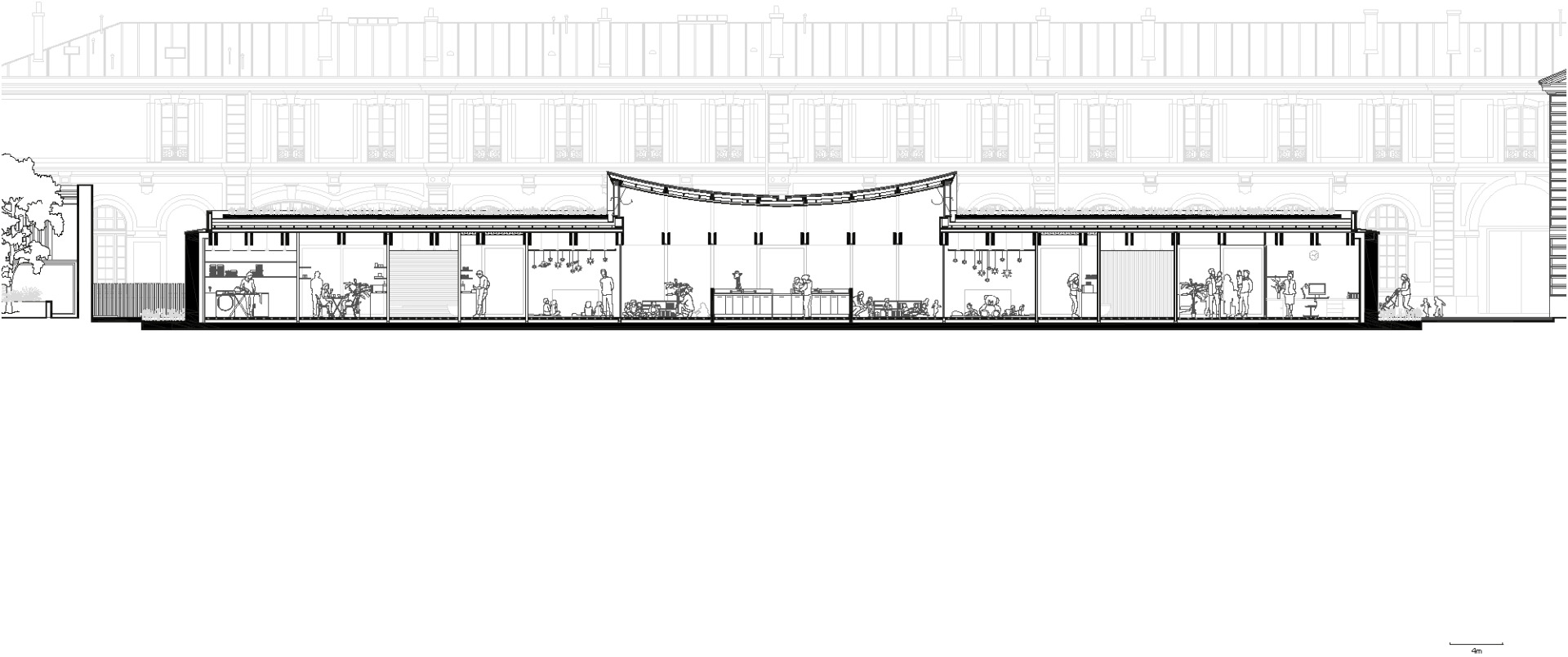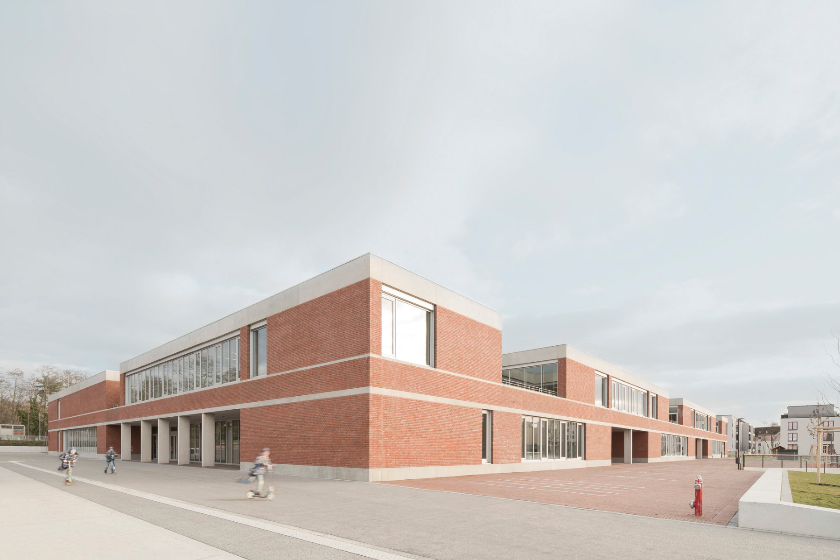Macron's ecological showpiece
Kindergarten in Paris by Atelier Régis Roudil

The new kindergarten of the French President's Office, © 11h45 - Florent Michel
The new kindergarten of the French President's Office in the grounds of Palais de l’Alma by Atelier Régis Roudil sets new standards in building with natural materials. Even the new-build's address and siting command attention: 11 Quai Branly – right next to Jean Nouvels Musée du quai Branly, close to the Eiffel Tower.


© 11h45 - Florent Michel
However, the high perimeter walls of Palais de l’Alma, where today employees of the President's Office work, separates the kindergarten from the museum and the road at the south. The authority was also the client for the new-build and wished it to set ecological standards.
It is at the property's perimeter wall that Atelier Régis Roudil has situated the flat slab-like building of the kindergarten, managing in the process to not impinge on the garden of Palais de l’Alma. Just enough space has been left between the kindergarten and the wall for the security guards on their regular patrols. The new-build is not visible from the street, but undoubtedly its roof can be seen from the upper storeys of the neighbouring buildings.


© 11h45 - Florent Michel
The kindergarten is richly greened and has a concavely curved lantern-type roof light that lets natural light and fresh air into the building's central rooms, where the group and napping rooms of the two kindergarten groups are situated. The kindergarten management's offices as well as the kitchen, canteen and sanitary facilities are located at the two far ends of the building – in a way that the floor plan is perfectly symmetrical despite the differing uses.


© 11h45 - Florent Michel


© 11h45 - Florent Michel
Timber frame and rammed earth hybrid construction
The building materials used in the new-build are of particular interest: at both ends of the structure the architects placing practically closed cubes of rammed earth, and on the long walls between the two used a timber frame structure with extensive glazing. The architects reckon that approx. 82 % of the entire building mass – including the window frames and interior finishing – consist of wood mainly shipped in along the Seine.


© 11h45 - Florent Michel
The cube walls were formed out of layers of earth 12 cm high and then compacted to 8 cm in height. To stabilize the walls, a horizontal layer of lime was tamped in after every sixth layer, and after each one at the corners of the building. The ecological material palette is continued inside the building, as also evidenced by a poured floor covering in recycled cork.
Read more in Detail 11.2023 and in our data bank Detail Inspiration.
Architecture: Atelier Régis Roudil Architectes
Client: Présidence de la République
Location: 11 quai Branly, 75007 Paris
Structural engineering: Vessière
Building services engineering: B52
Budgeting: Eco+
Acoustics: Viasonora




