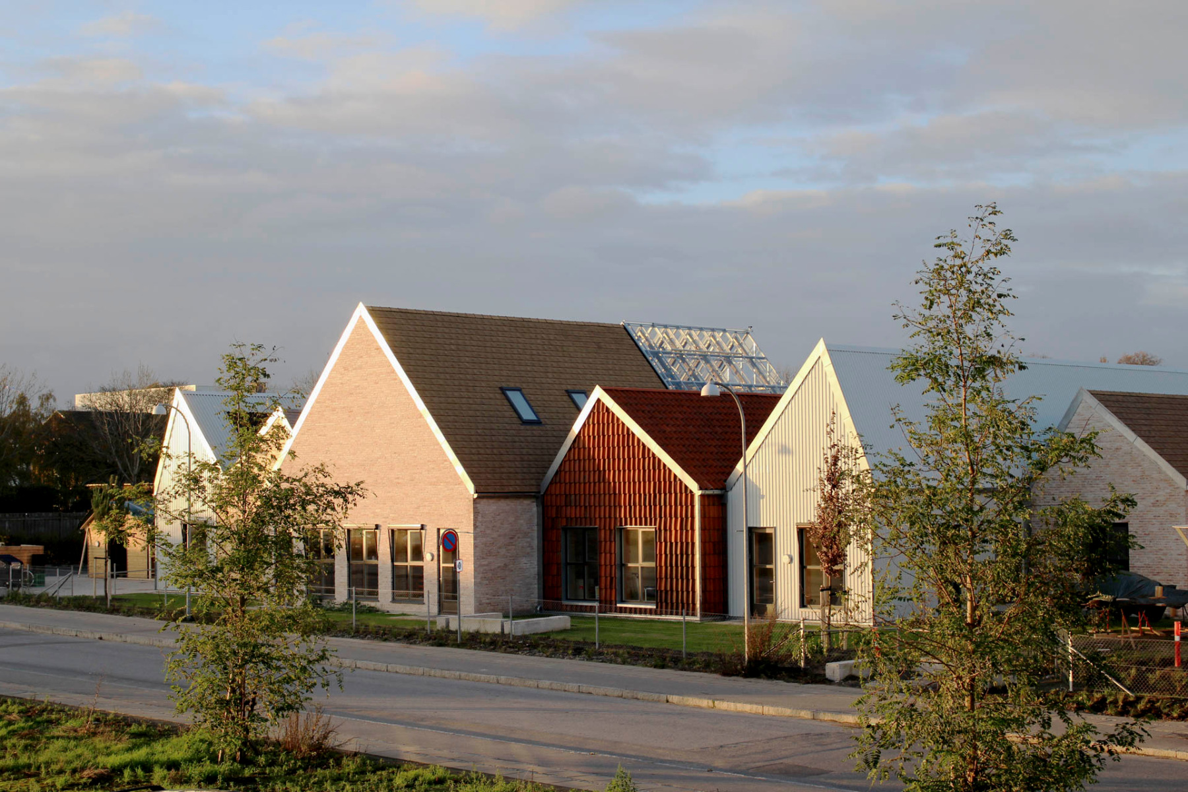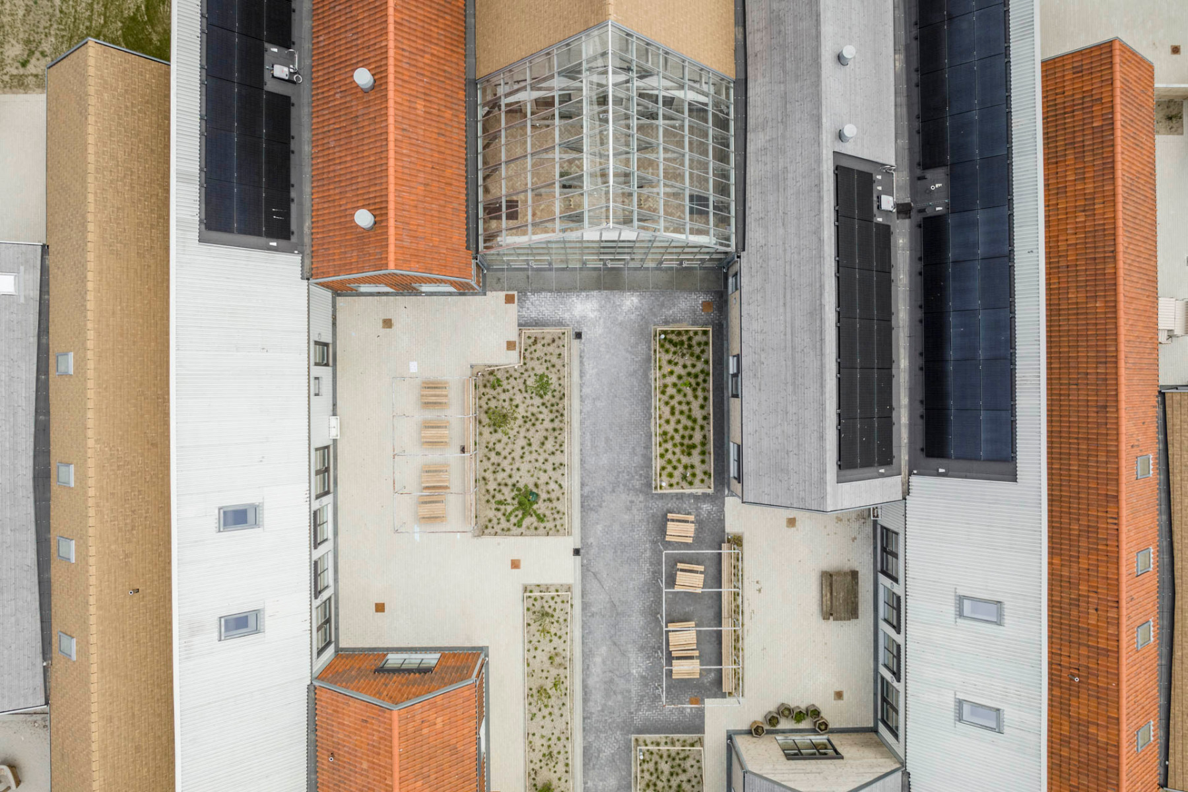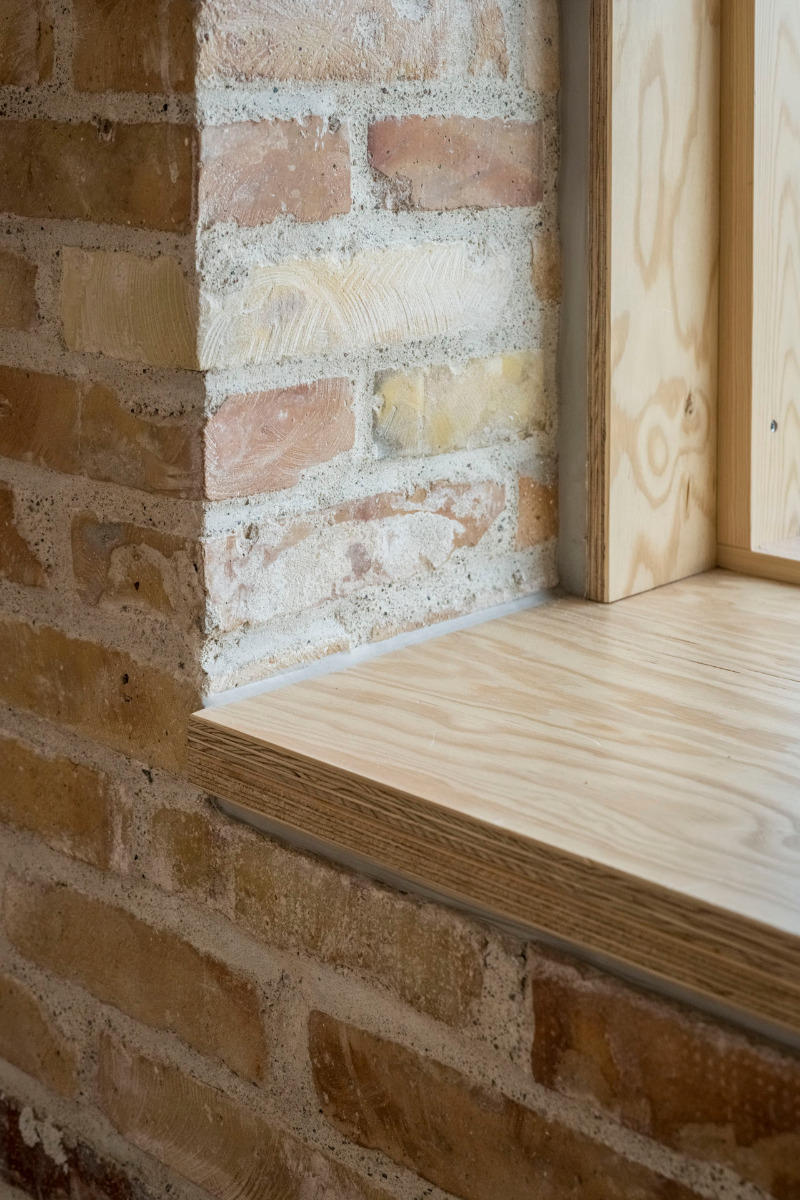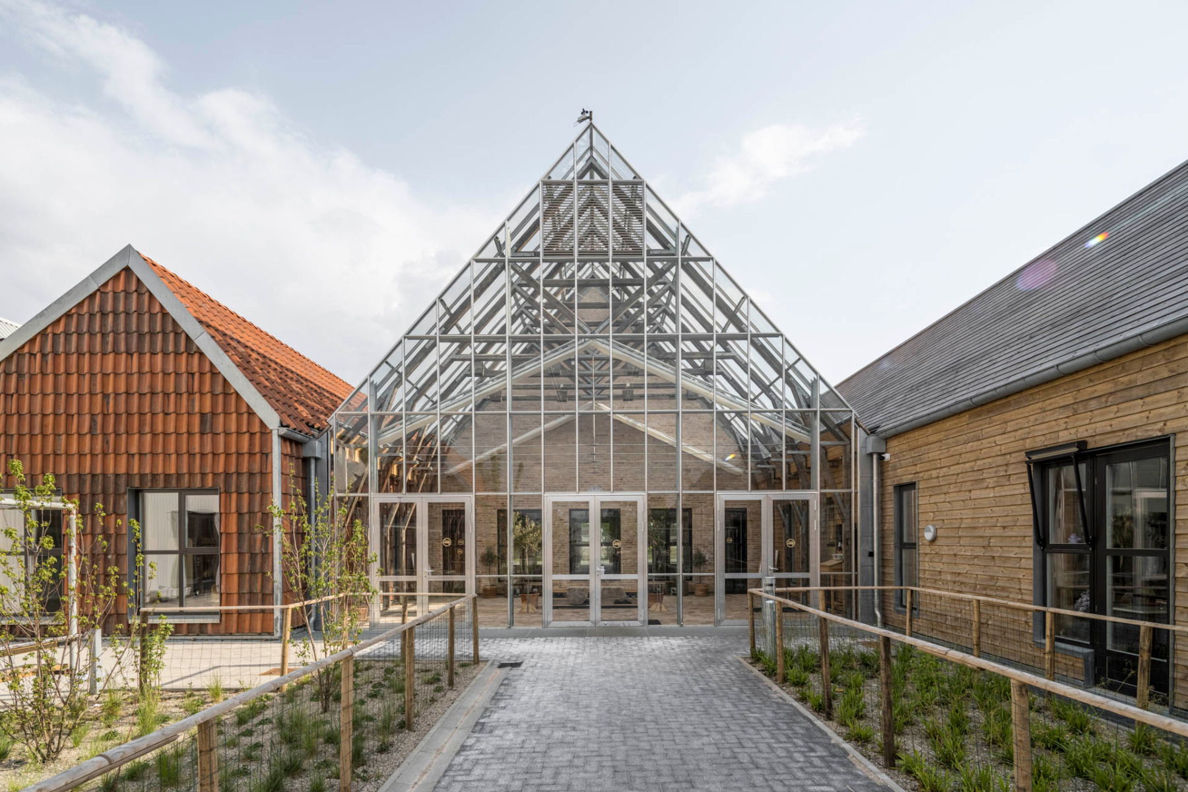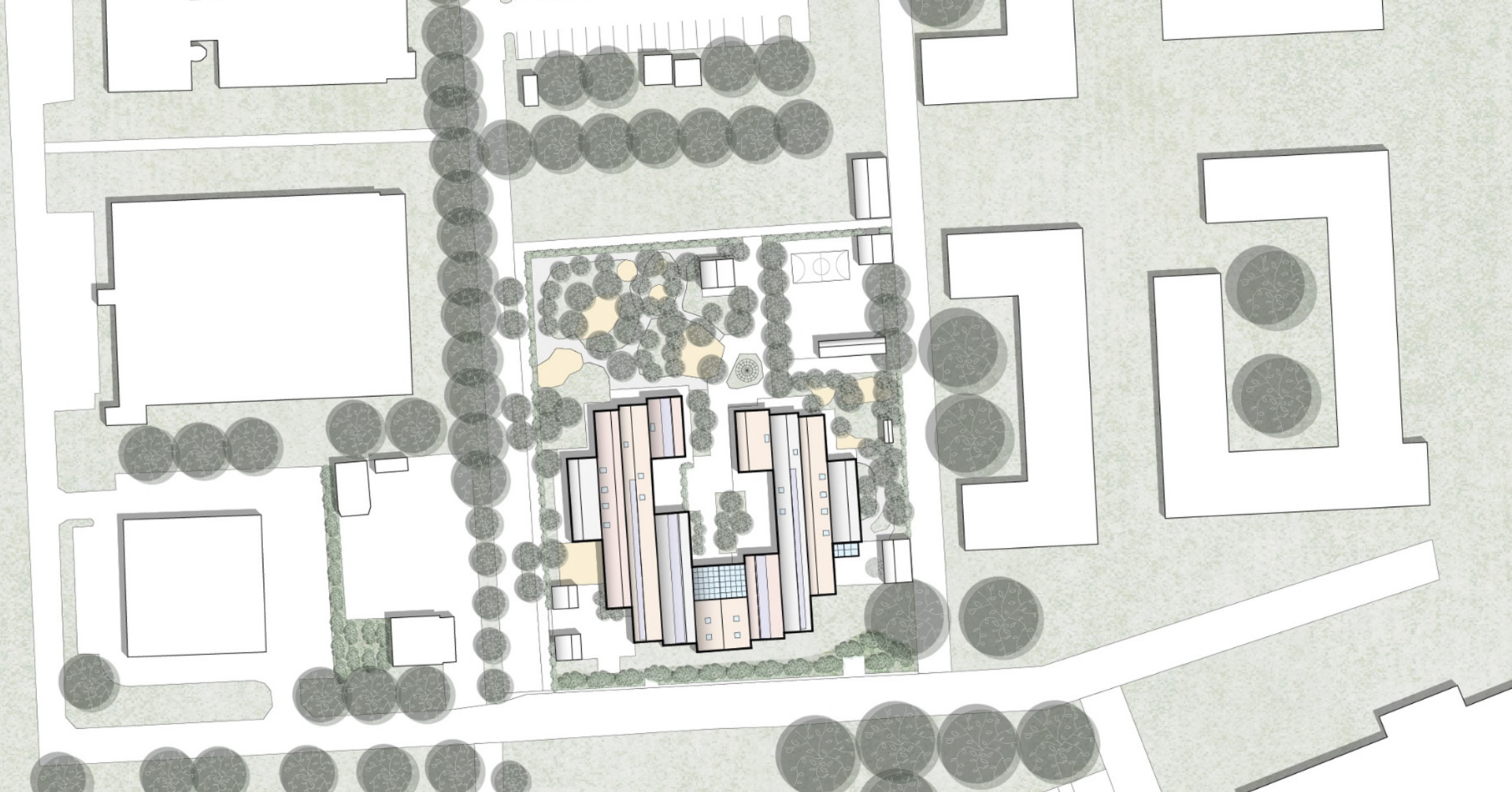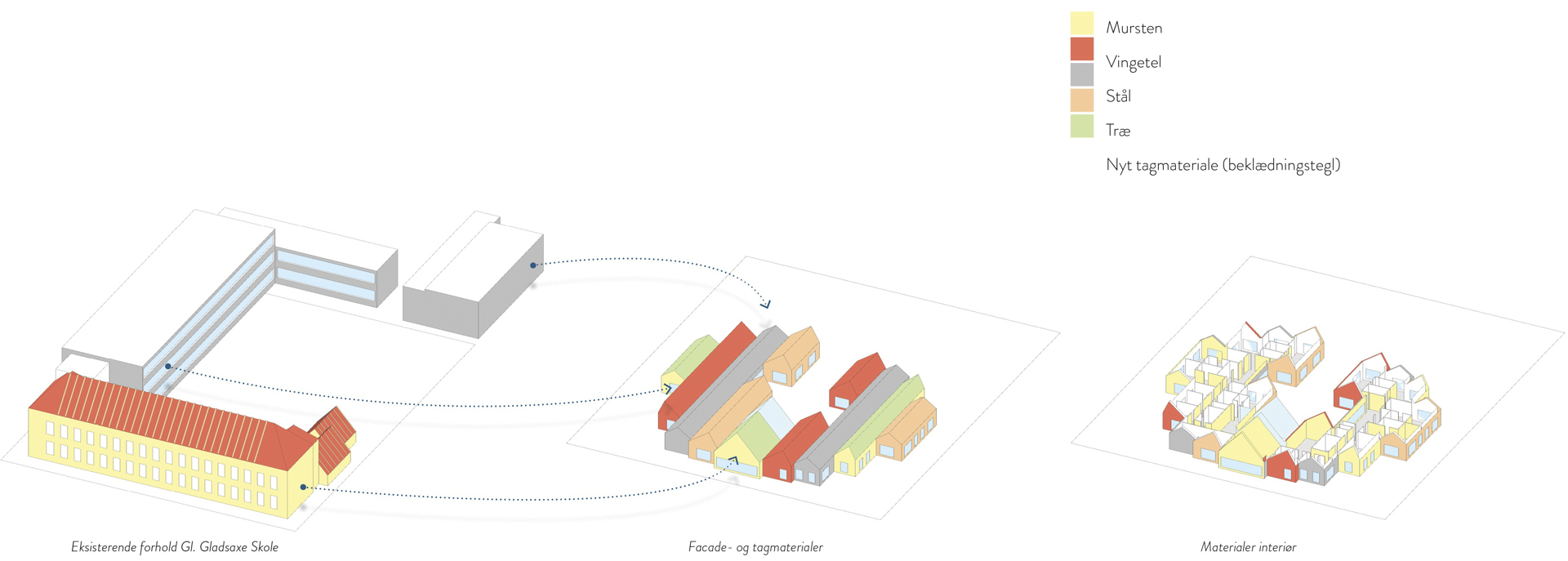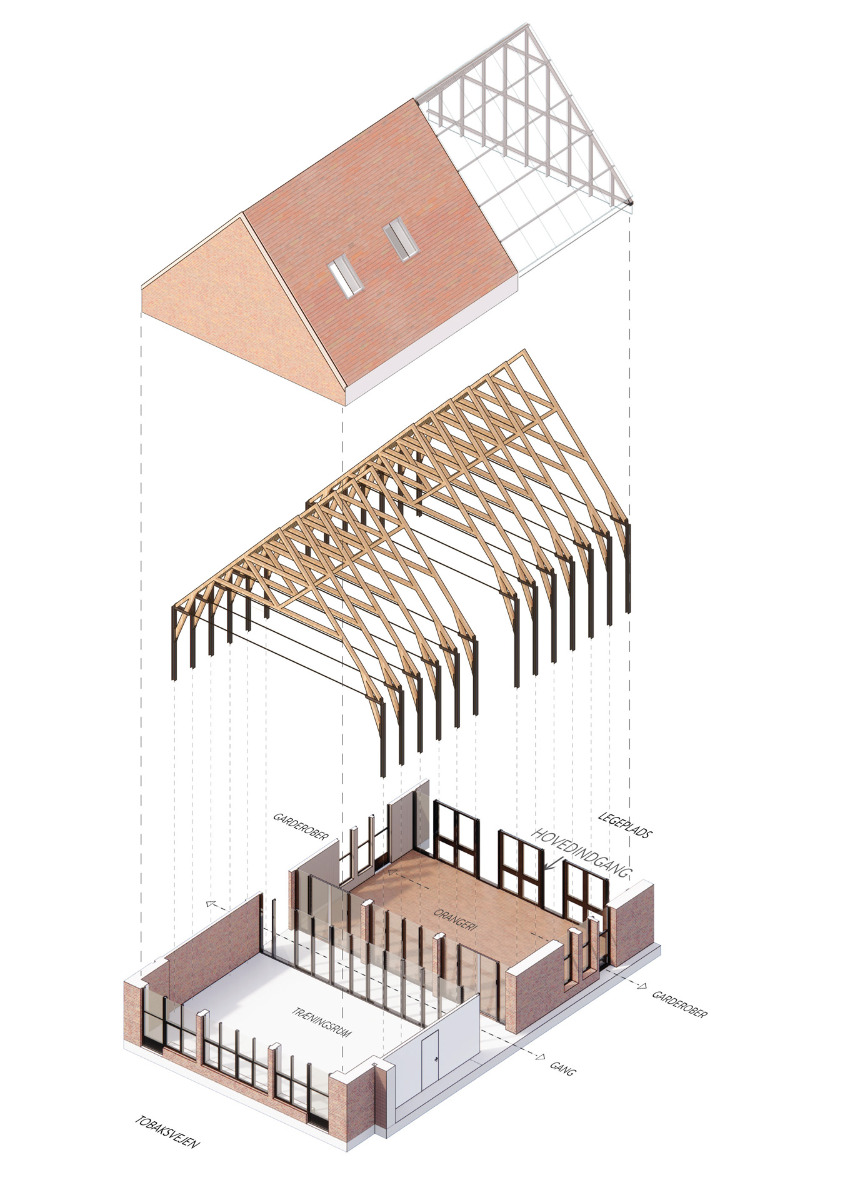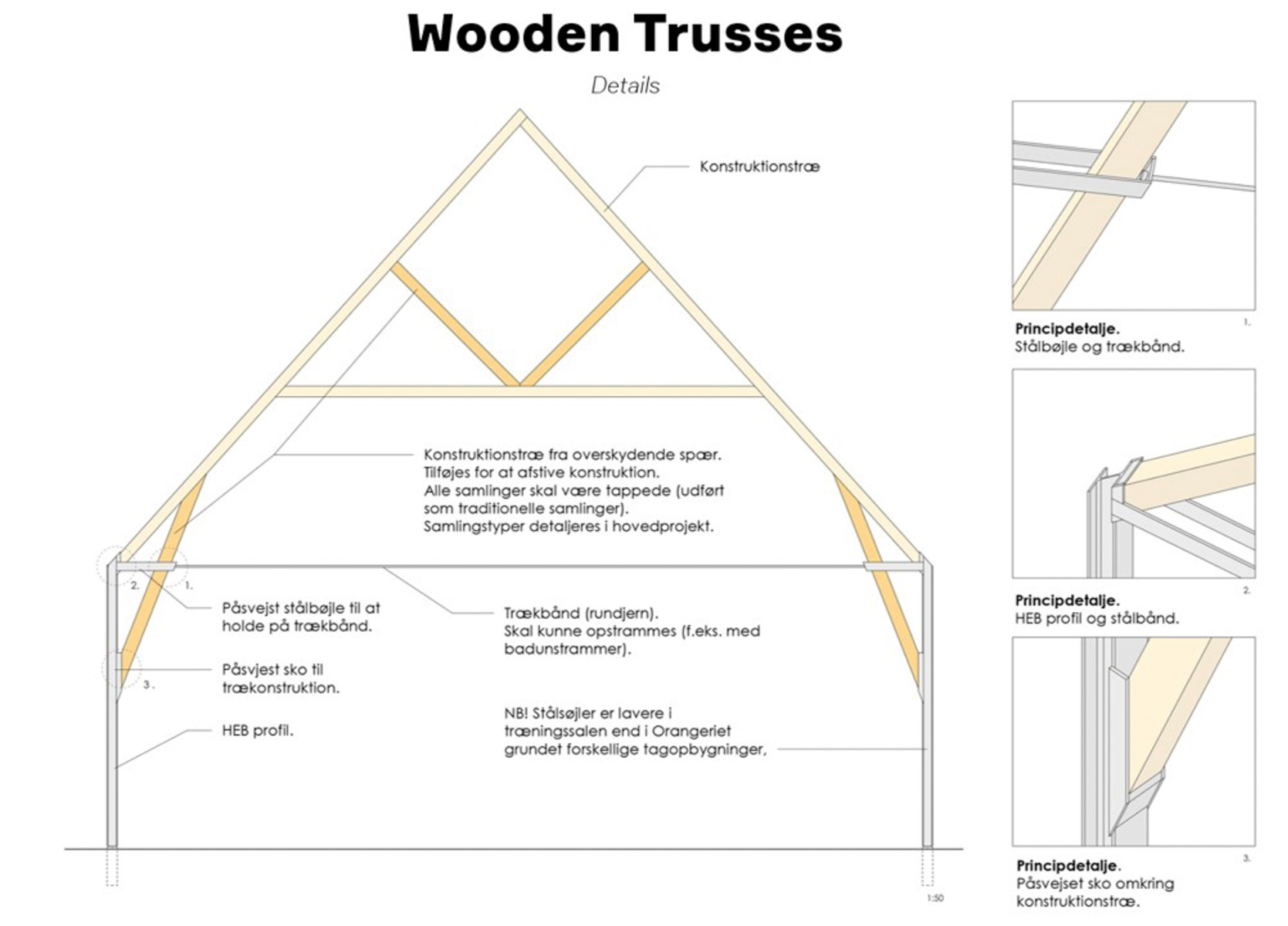Reclaimed materials
Kindergarten near Copenhagen by Lendager

The integrative kindergarten The Swan, which is near Copenhagen, consists primarily of reclaimed materials. © Rasmus Hjortshøj
The integrative kindergarten known as The Swan, which is located 12 km northeast of Copenhagen, exists to a great extent of reclaimed materials from the old primary school that previously stood on the building site.


A view from the road of The Swan by Copenhagen. © Rasmus Hjortshøj
Ten years of standing empty had done a great deal of damage to the old school buildings – a brick structure from 1937 and a reinforced-concrete construction from the 1960s. After a feasibility study about the possibility for upgrading, the planners decided to rebuild. The spatial program and required accessibility would have been extremely difficult to realize in the existing buildings.
Reclaimed material
Because the individual materials and installation parts were of good quality, the Lendager team have tried to reuse as much as possible in building the eight-part kindergarten. As a result, 100 % of the roof tiles, 60 000 bricks, six wooden roof trusses, steel facade elements and the old school clock have been redeployed. Outside, twenty entire concrete columns now serve as benches, while 6000 t of concrete were crushed and processed for use as aggregate for the foundations and as filler.


A bird’s-eye view of the kindergarten, © Rasmus Hjortshøj
Outside many, inside one
From outside, the integrative facility looks like a settlement of eleven long, saddle-roofed houses built directly adjacent to each other. They have various roof coverings and facade claddings of roof tiles, sheet metal, wood and glass. Inside however, the seemingly individual buildings form a single, continuous U-shaped floor plan.


A glazed orangery at the centre of the complex forms the entrance hall. © Rasmus Hjortshøj
A glazed orangery
The glazed orangery at the centre of the complex is the main entrance hall. The bricks of the demolished school can be found on the floor and wall here. The glass roof is borne by six roof trusses from the old gym. In order to achieve the necessary rigidity, these had to be strengthened with additional support wood, steel axles and a tension rod. The children join their groups via the coatrooms, which are arranged to the left and right of the lobby. Four of these are distributed throughout the two wings along with the associated sanitary and communal spaces.


Inside, grey linoleum and light-coloured wood create a warm atmosphere. © Rasmus Hjortshøj
New materials inside
The ceilings in the group rooms extend all the way to the roof ridge. Grey linoleum, light-coloured wood and plastered walls create a warm, inviting atmosphere in these spaces. To ensure good indoor air quality and avoid pollutants, the planning team used new materials exclusively in the interior. The kindergarten has achieved the Scandinavian eco-label Nordic Swan; in 2022, it was distinguished with the Danish Design Award in the Save Resources category.
Architecture: Lendager
Client: Gladsaxe Municipality
Location: Gladsaxe (DK)




