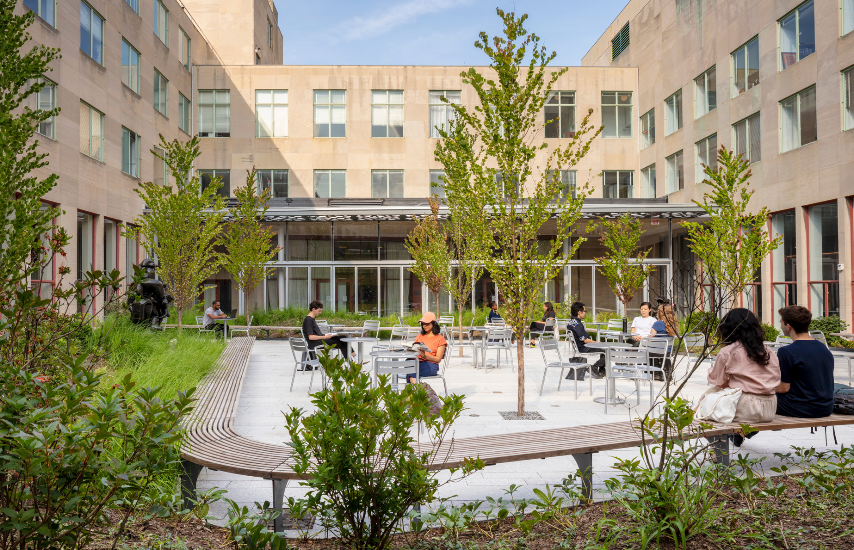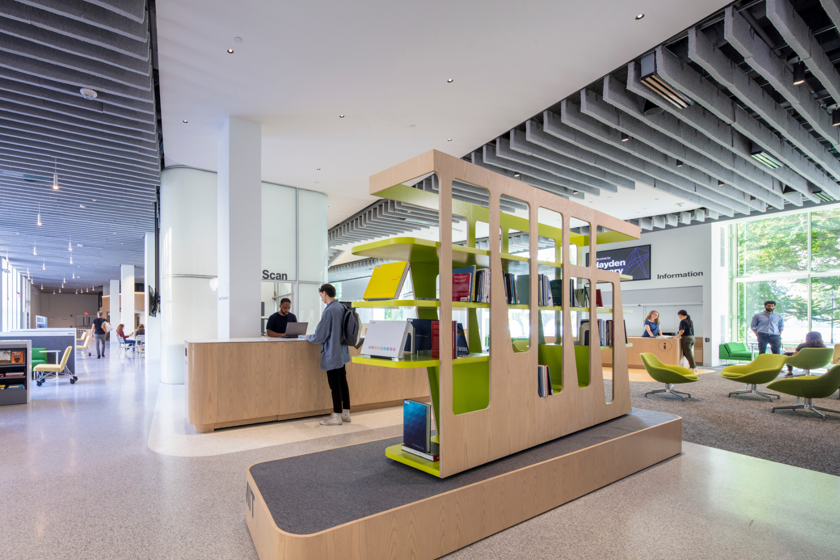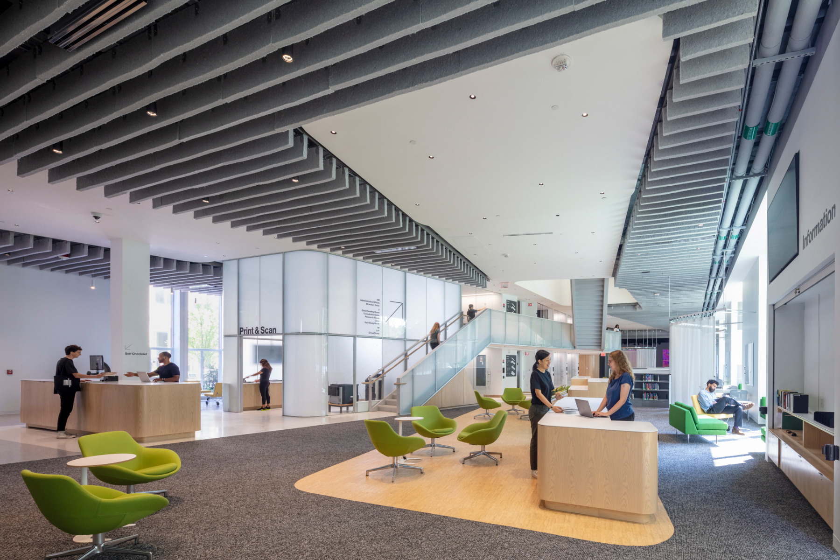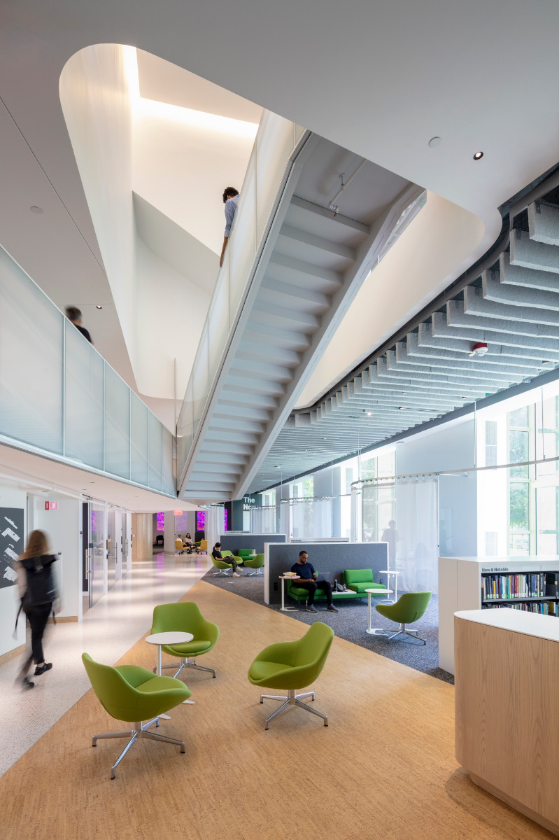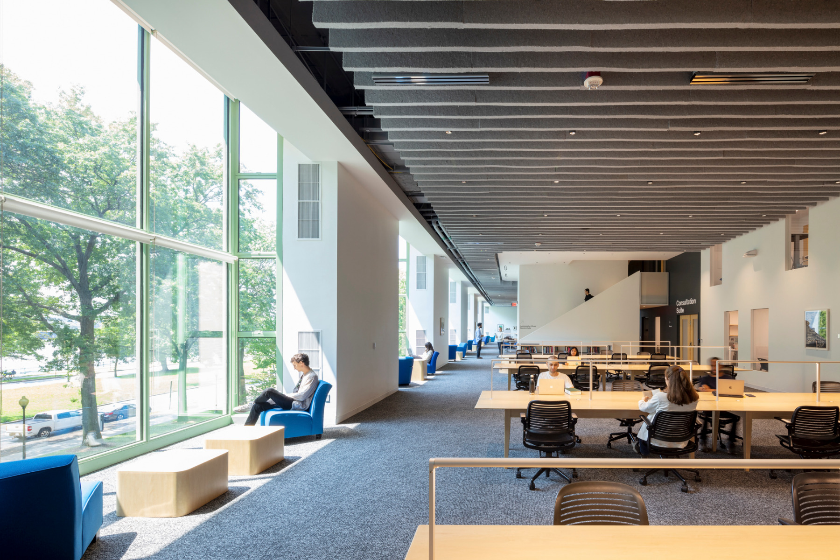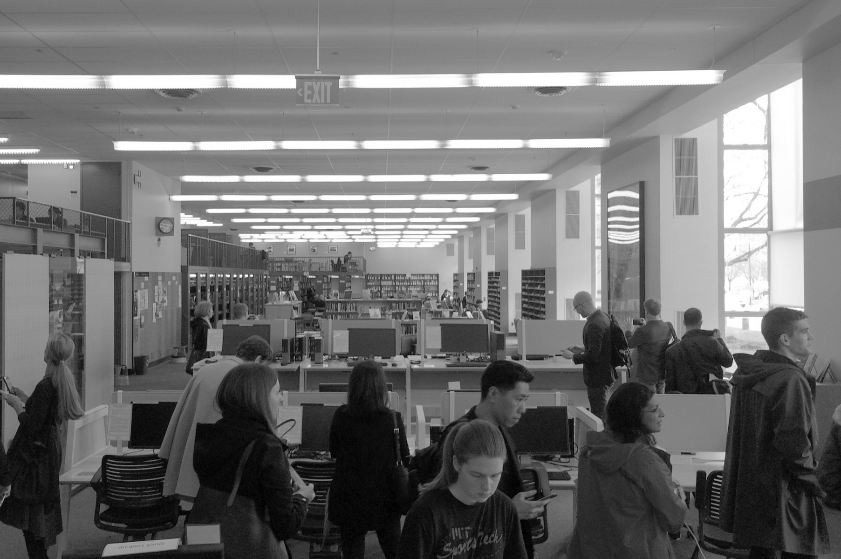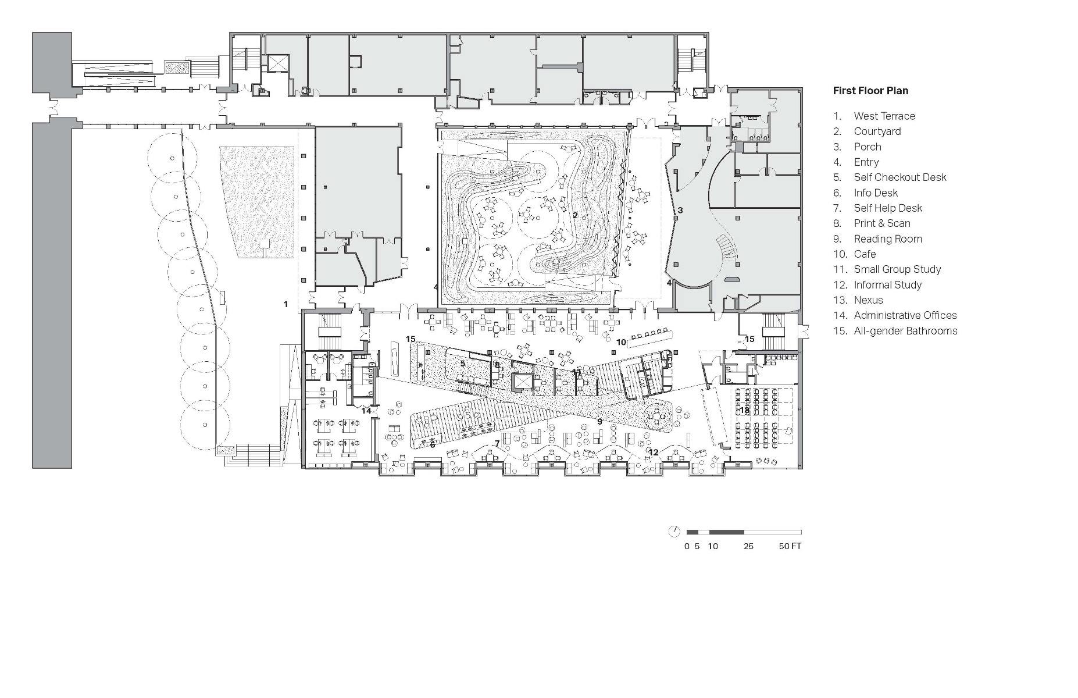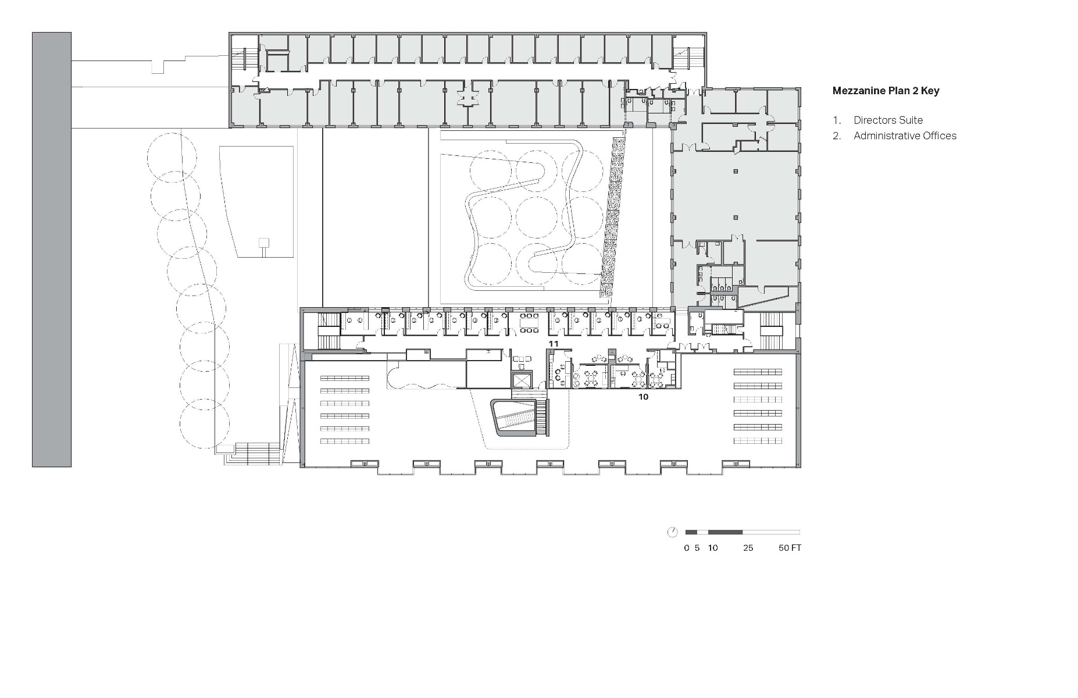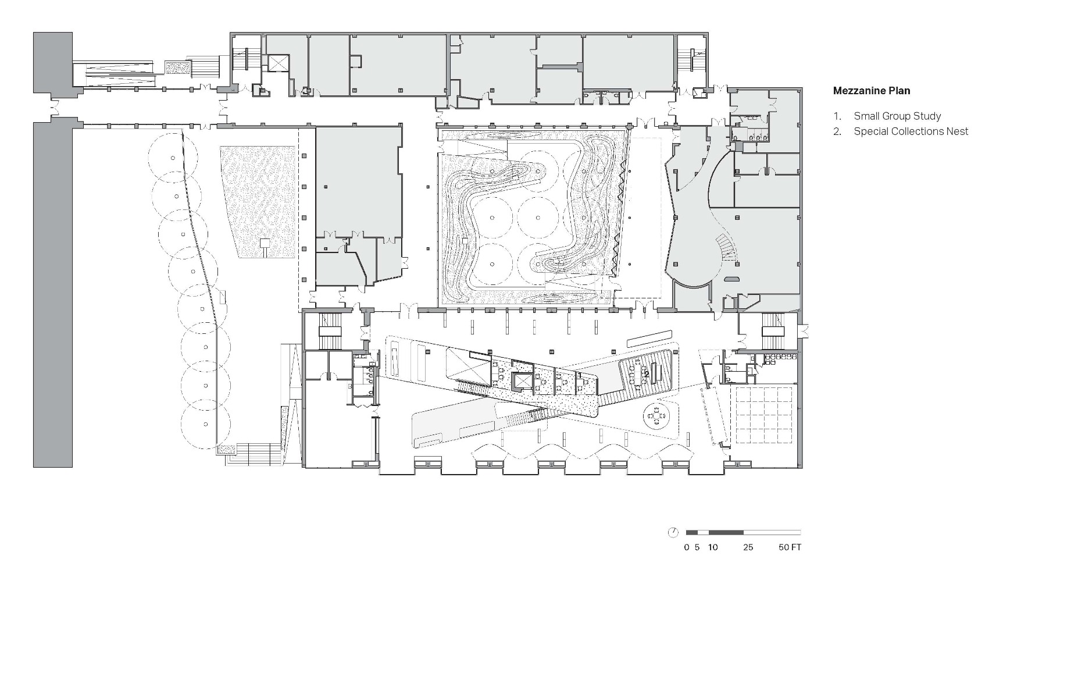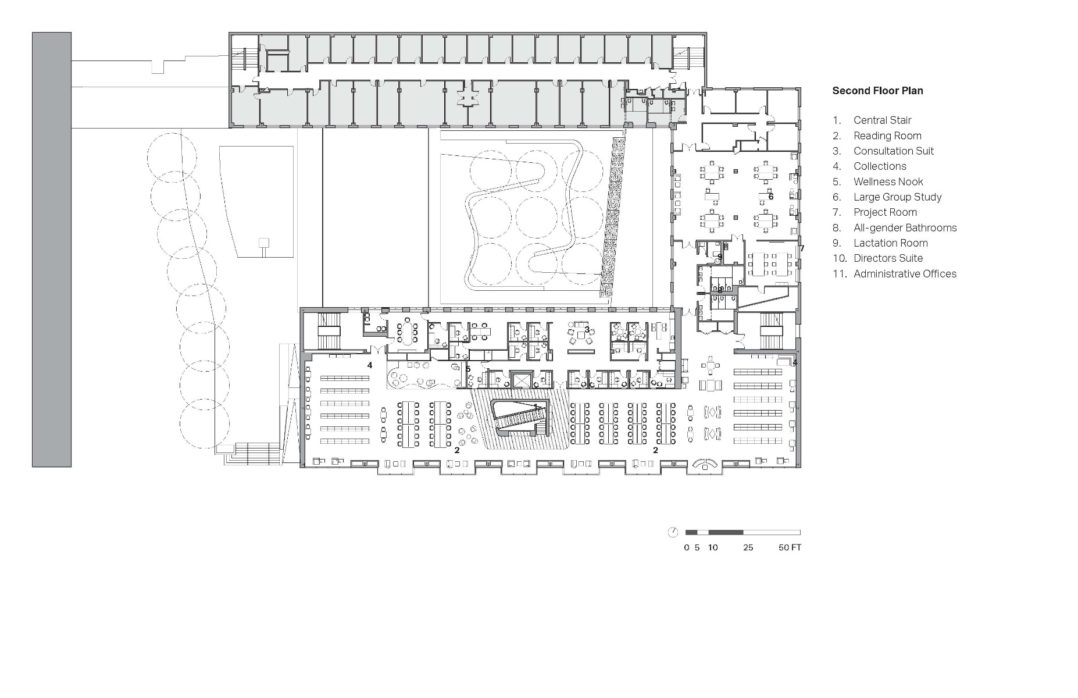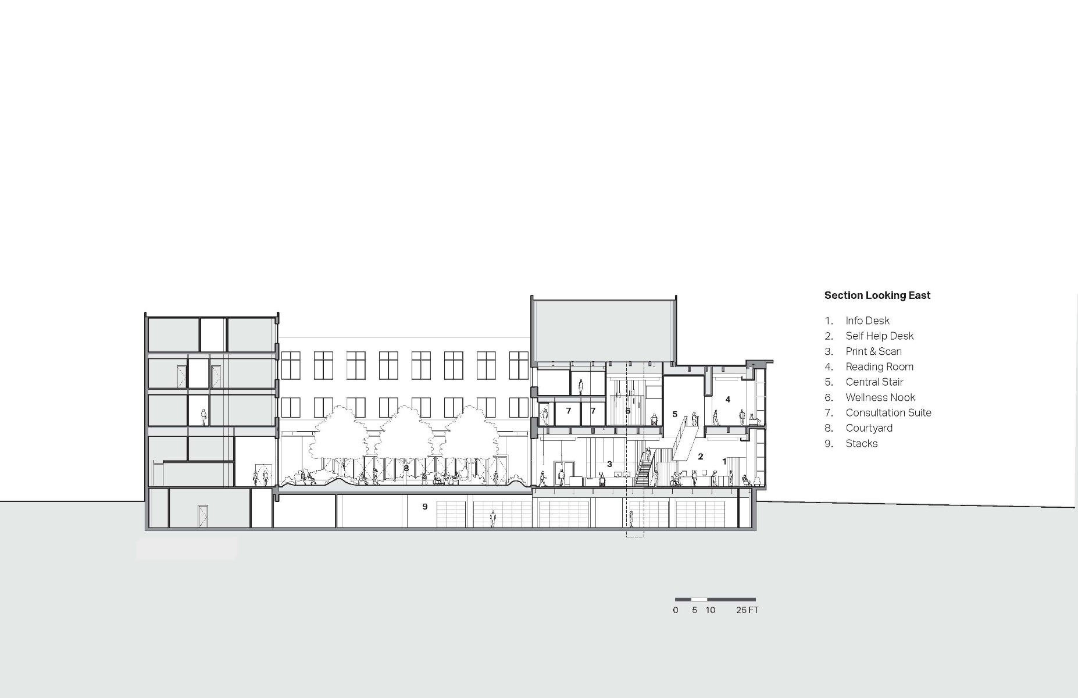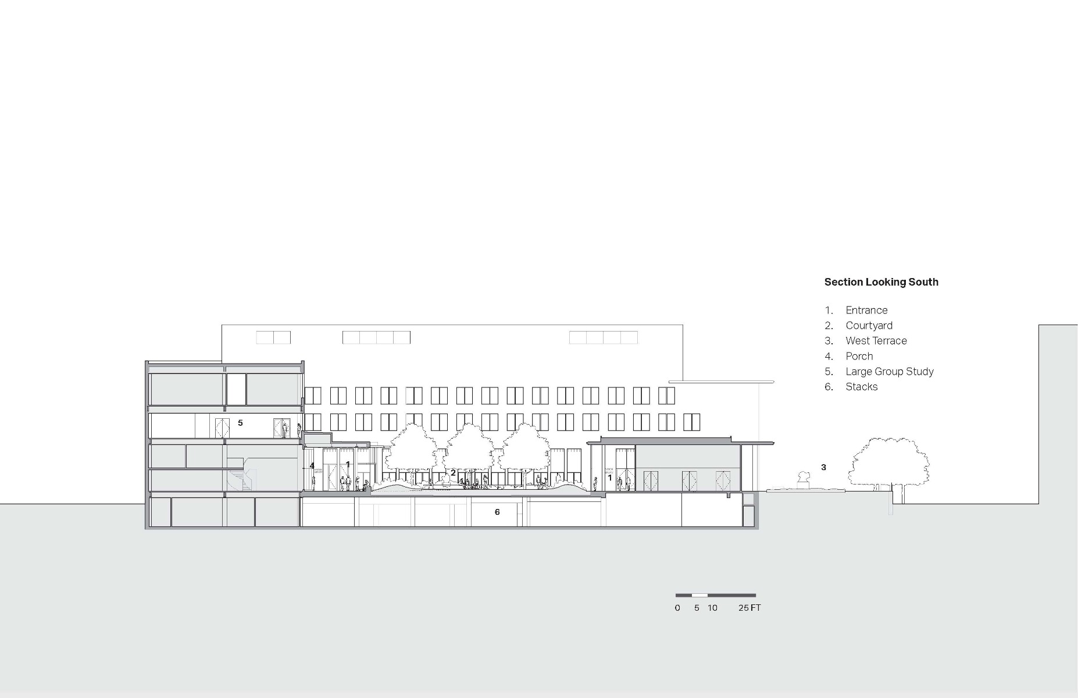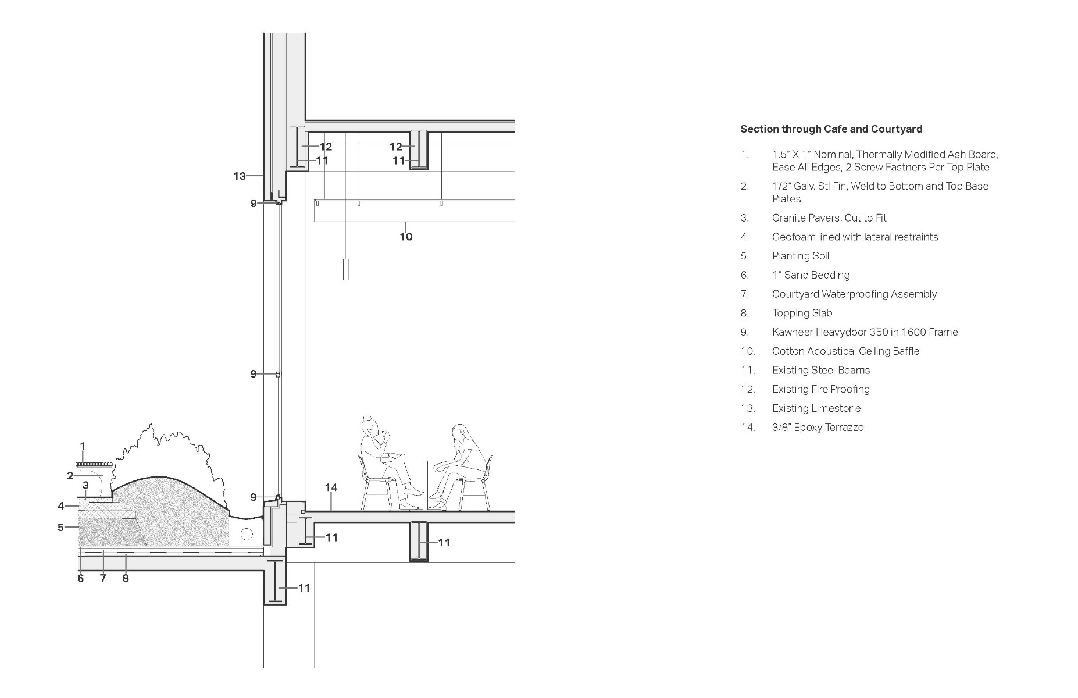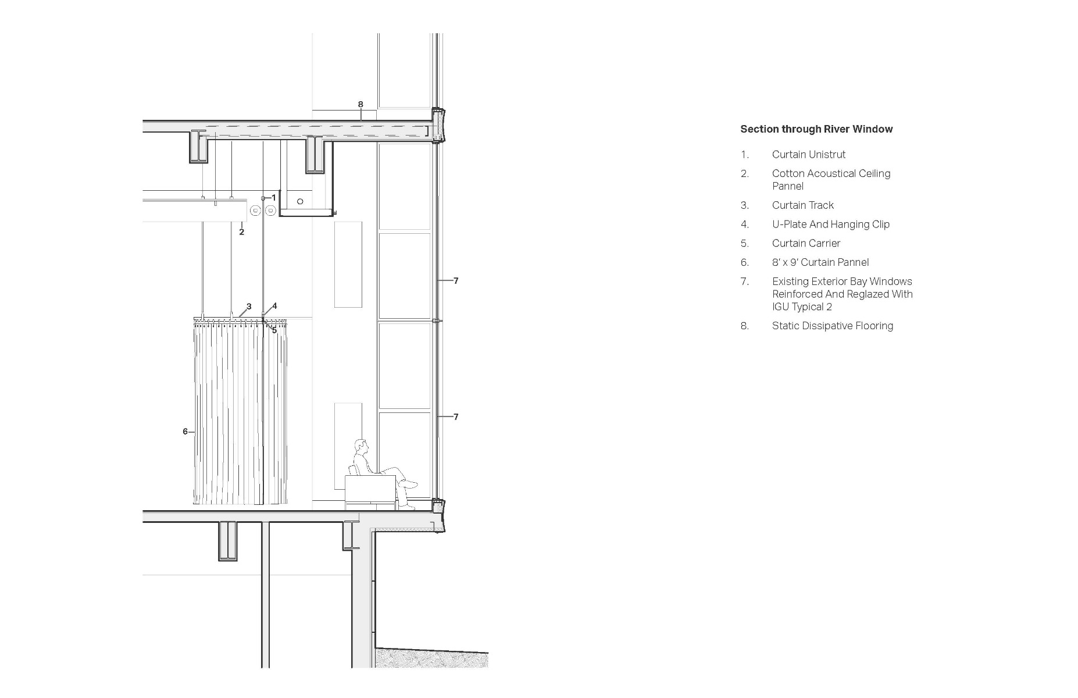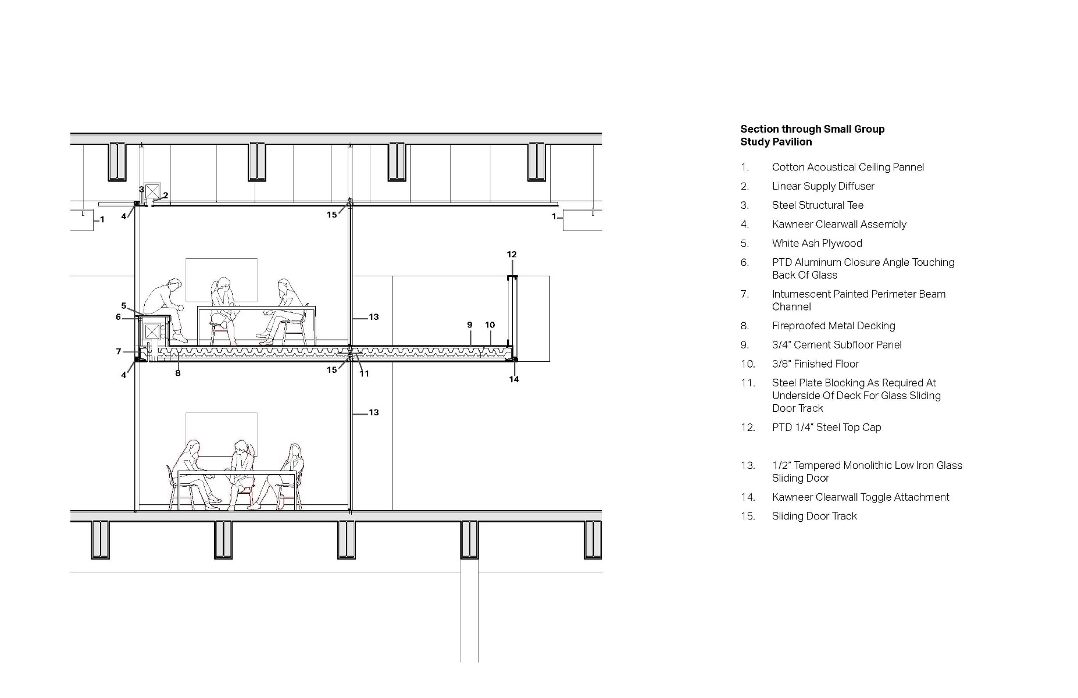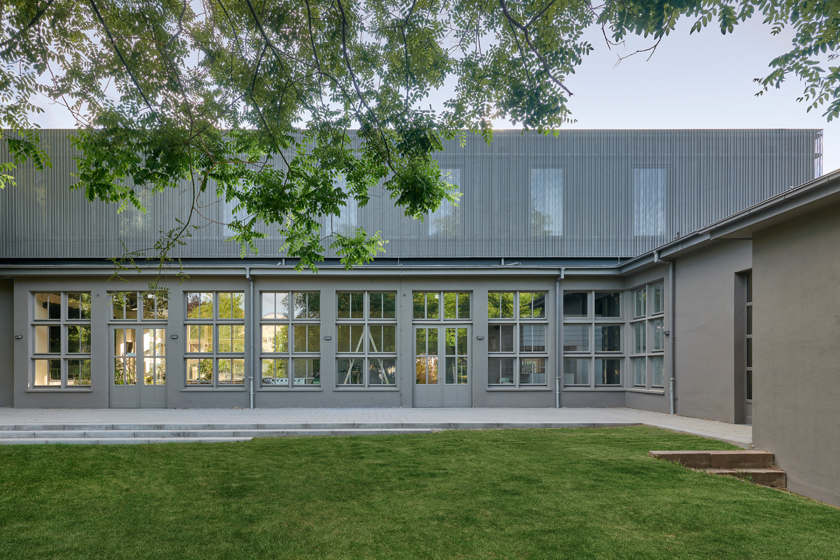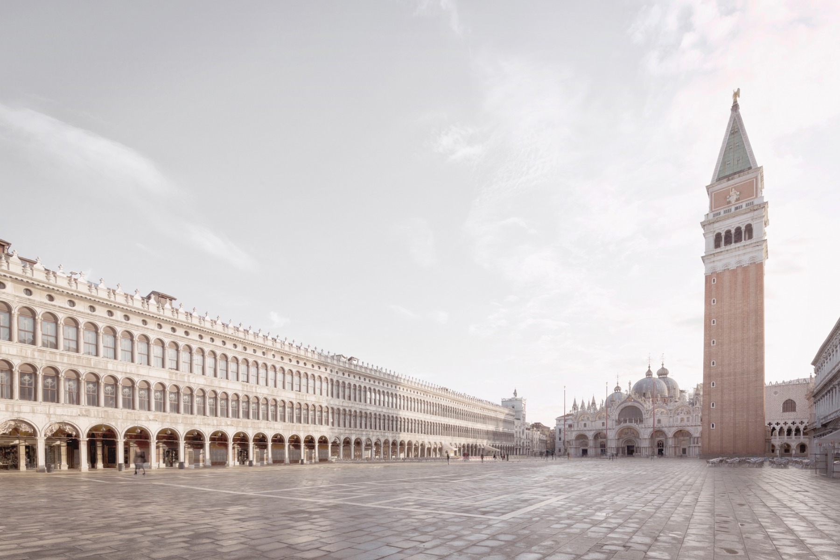New-generation university library
Hayden Library Renovation by Kennedy & Violich at MIT

© John Horner Photography
Lorem Ipsum: Zwischenüberschrift
MIT’s Hayden Library, a 1951 structure by the architects Voorhees, Walker, Foley & Smith, has always presented itself in post-war sobriety to the traffic on the north bank of Charles River in Cambridge. Green-framed double-height bay windows articulated the limestone of its façade facing the river, and simple punctuated facades in the same limestone bordered an internal courtyard.


© John Horner Photography
Lorem Ipsum: Zwischenüberschrift
The library as such is located in the south wing of a larger block also housing a music library, small concert hall and seminar rooms. Little has changed in the appearance of the outer façade even following Kennedy & Violich’s renovation work, but radical alterations have clearly taken place in the internal courtyard: according to plans by Stephen Simson Associates this is now lavishly planted, and at the east wing of the building the architects have added on a porch with large folding glass walls to open it up to the courtyard.
Lorem Ipsum: Zwischenüberschrift
The actual library foyer has been given a more spacious design by Kennedy & Violich. Here their design motto “Research Crossroads” is expressed in the form of two inserted, double-height pavilions containing small semi-private study spaces, an elevator, printer rooms and further secondary rooms.


© John Horner Photography
Lorem Ipsum: Zwischenüberschrift
The larger of the two is clad in glass and the smaller in ash, with the wood continuing on the floor to symbolically underscore the intersecting of the two volumes. Together they divide off the café in the internal courtyard from the quieter, river-facing reading area, where acoustic baffles in grey recycling felt on the ceiling and curtains that zone the space ensure a muted atmosphere.


© John Horner Photography


© John Horner Photography
Lorem Ipsum: Zwischenüberschrift
A multi-purpose room referred to as Nexus is located at both ends of the entrance hall for teaching and other events, and administration offices. Spectacular crossed staircases in steel lead up to the upper reading room, for which part of the suspended ceiling was especially removed.


© John Horner Photography
Lorem Ipsum: Zwischenüberschrift
The architects have given the upper storey a considerably more sober design than the lower one. The large reading room still remains overlooking the river; offices are situated on the courtyard-facing side and on a mezzanine level, and additional group study rooms have been created in the east wing. Most of the library’s books are kept in stack shelving in the basement, which extends to under the inner courtyard.
Architecture: Kennedy & Violich Architecture
Client: Massachusetts Institute of Technology
Location: 160 Memorial Drive, MA 02142 Cambridge (US)
Structural and building services engineering: Buro Happold
Landscape architecture: Stephen Simson Associates
Sustainability consulting: Thornton Tomasetti
Acoustics: Cavanaugh Tocci Associates





