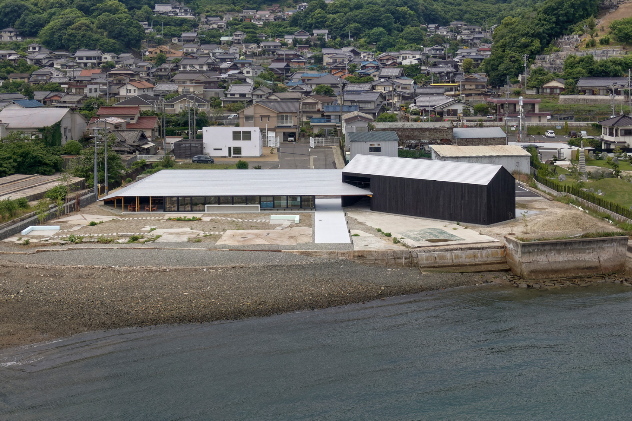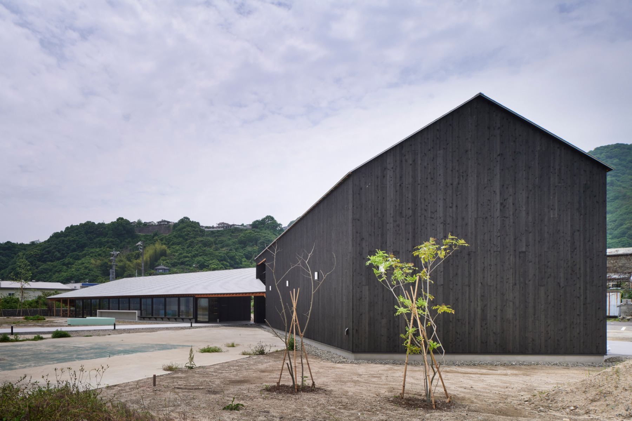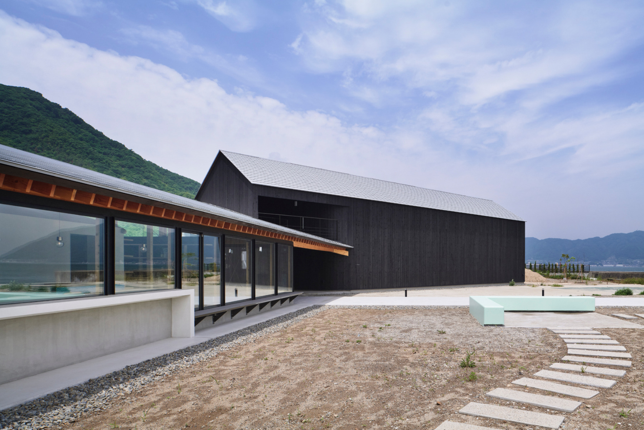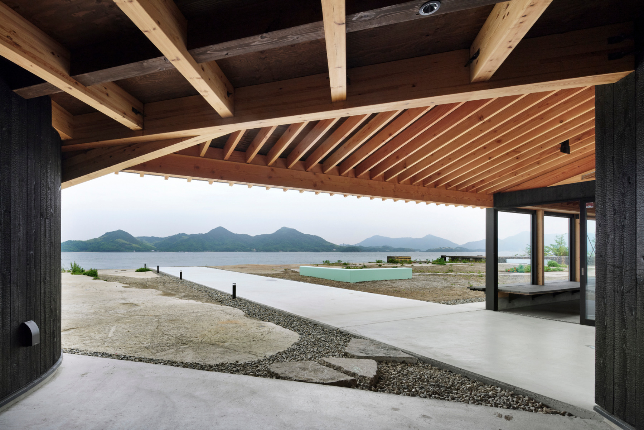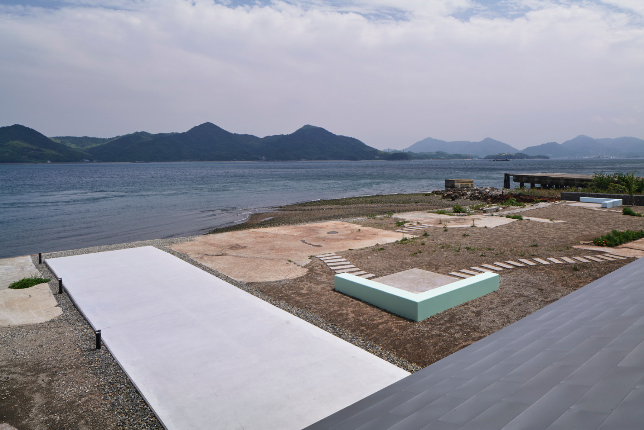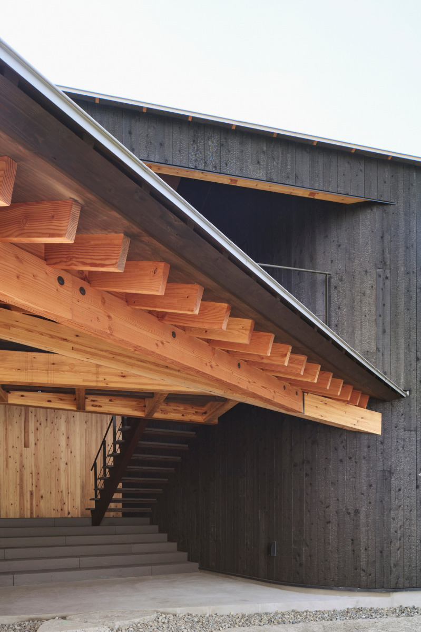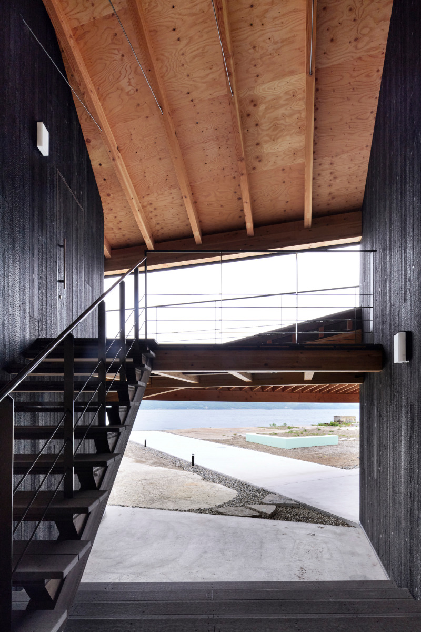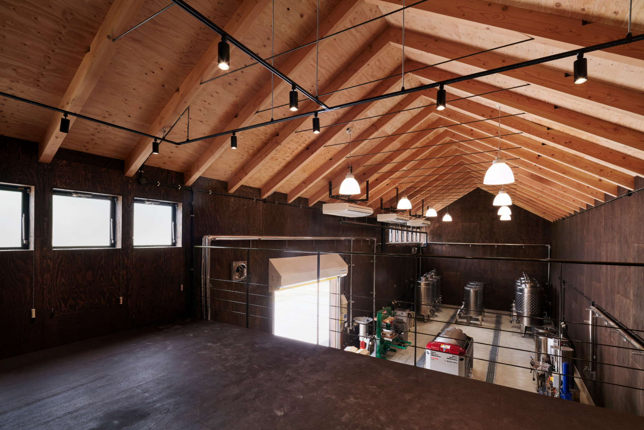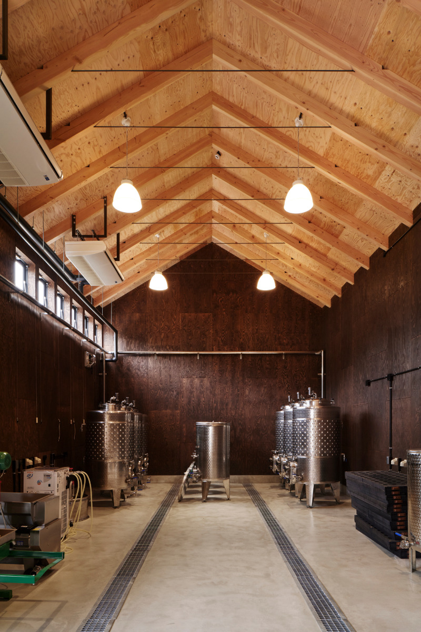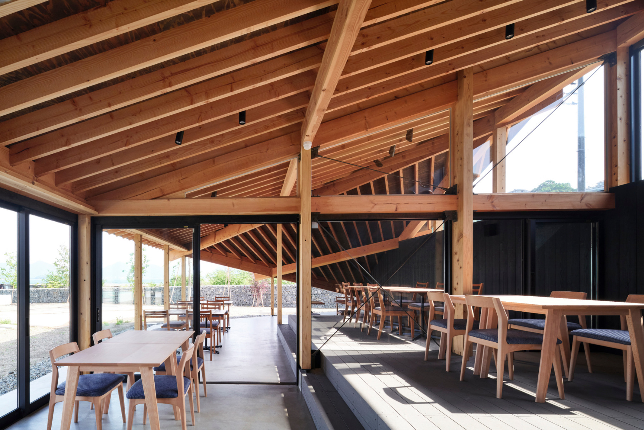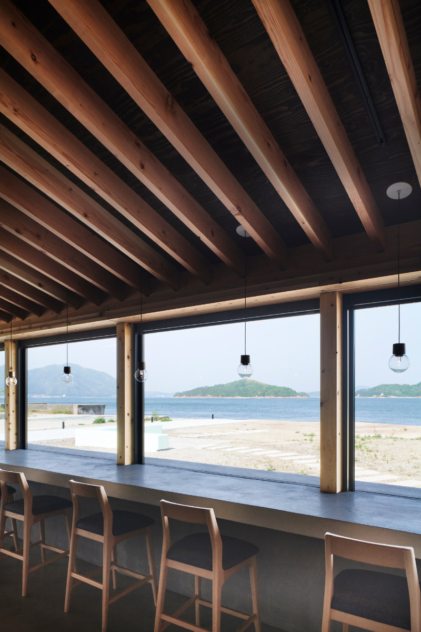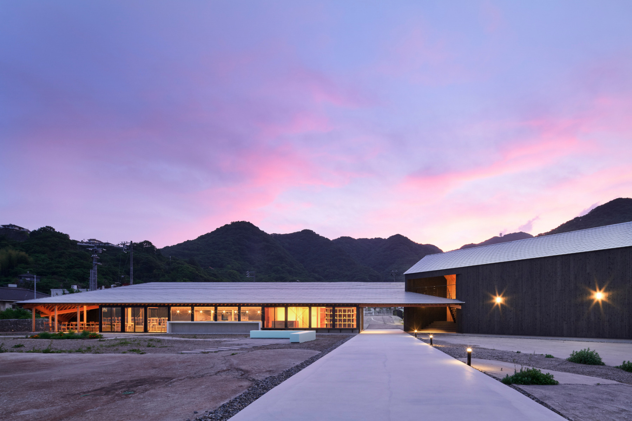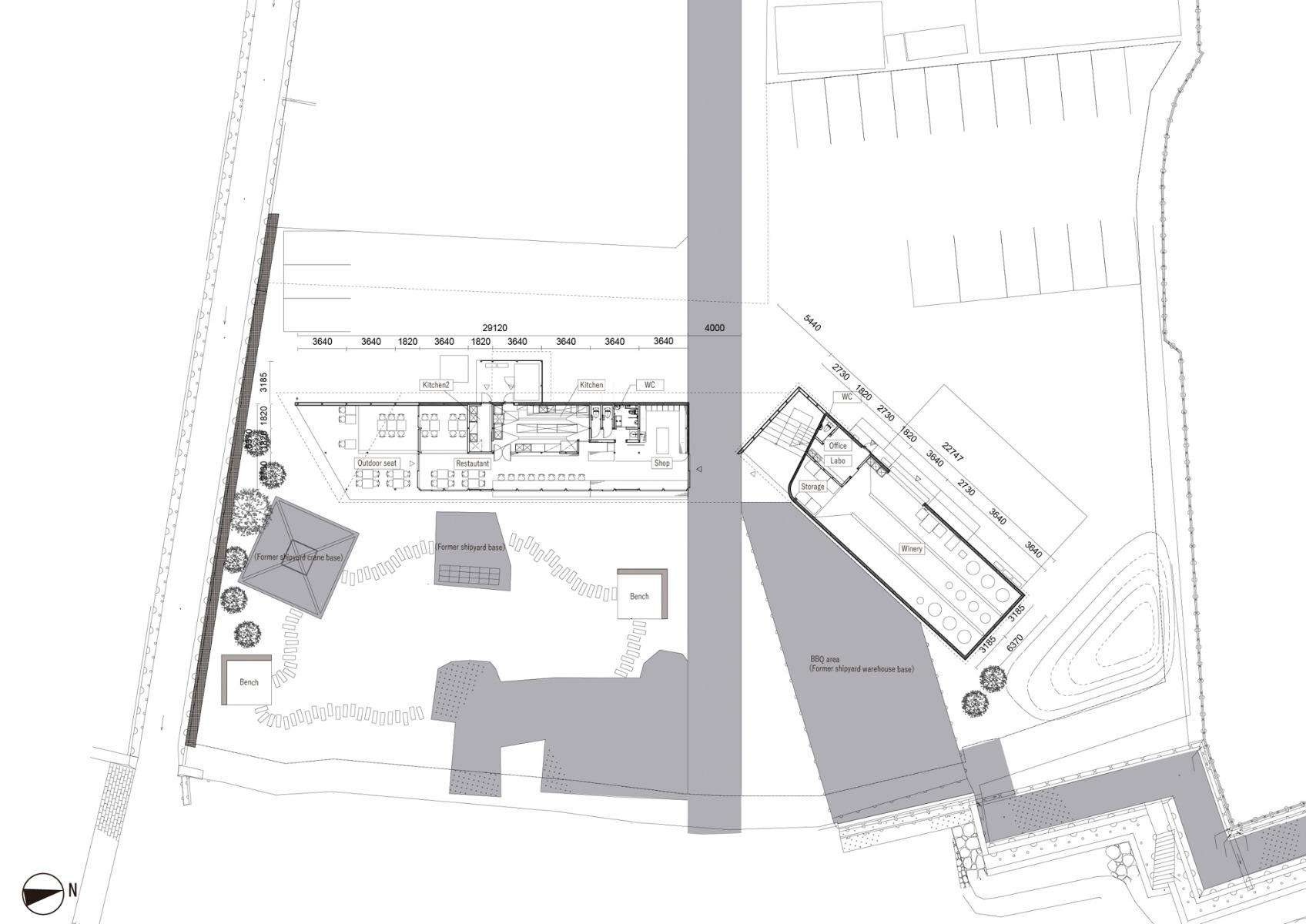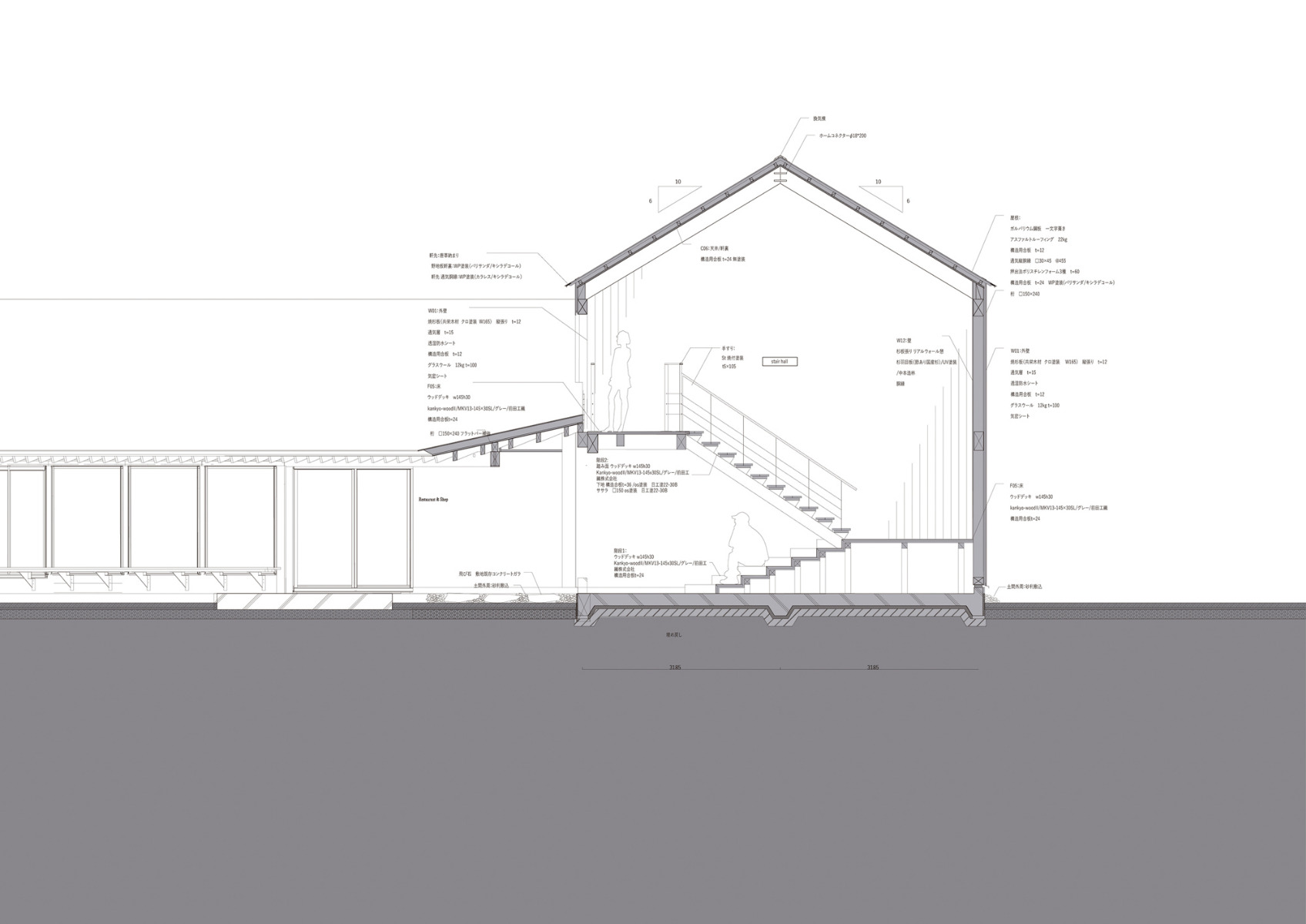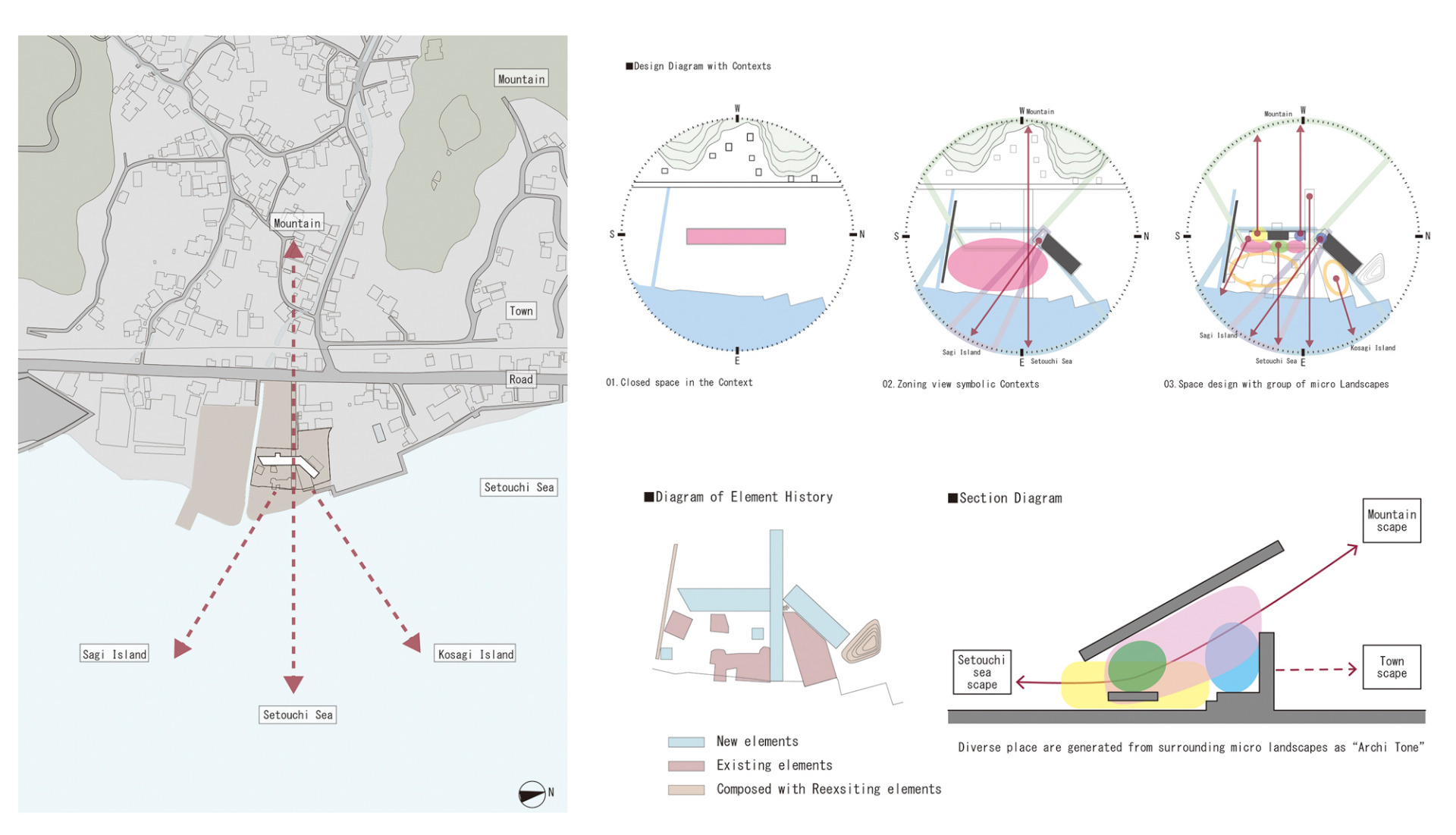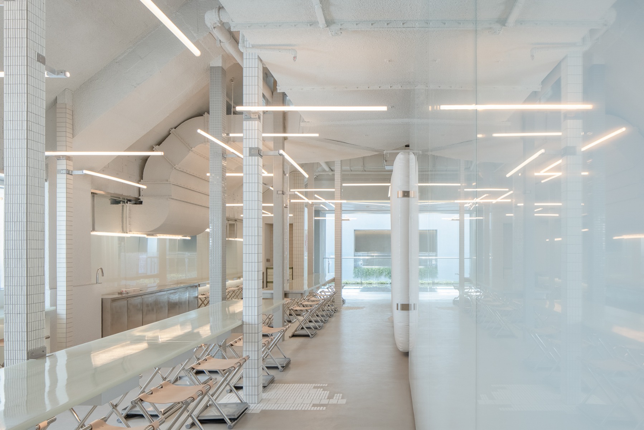Reconnecting landscapes
Winery near Hiroshima by Sugawaradaisuke Architects

© Daici Ano
Lorem Ipsum: Zwischenüberschrift
The Setouchi region in southwestern Japan encompasses both sides of the Seto inland sea and numerous islands inbetween; the island group around Naoshima is particularly well-known, having been a drawcard for art lovers since the 1990s. The Setouchi Jozojo winery and attached restaurant that Sugawaradaisuke Architects has designed is located some 50 km to the west, near Sunami port in Hiroshima Prefecture.


© Daici Ano
Gateway to the coast
Like many areas in the region, the respective stretch of coastline is characterised by industry, and indeed, a shipyard was originally located at the winery plot, as evidenced by crane foundations, quay walls and other remains of the industrial operations incorporated into the landscaping. The two-part ensemble reactivates the site between the wooded mountains and the Setouchi inland sea. The volumes slightly slope against each other, enframing a covered passage through which a concrete walkway leads from the road towards the sea.
Lorem Ipsum: Zwischenüberschrift
Once at the waterfront, the grey-brown mass of single-family homes pushed between the mountains and the sea is hidden from view by the two buildings. The facades of the timber-built structures are clad in yakisugi boards, charred in the traditional process that makes the cedar wood resistant to environmental influences and which is to protect the facades from the onslaught of saltwater. The facades are contrasted by the light-coloured metal of the roofs.


© Daici Ano
From the sea to the mountains
The winery itself is located in the higher of the two volumes. Its entrance door and the frosted glass windows high beneath the pitched roof are oriented northwards to the main road. On the opposite side a staircase set in a niche leads to a gallery for viewing the production area.


© Daici Ano


© Daici Ano
Lorem Ipsum: Zwischenüberschrift
The roof support structure is characterised by light-coloured beams, rigidly connected at a 60-degree angle and standing out clearly against the dark cladding on the walls. The second, single-storey volume contains the restaurant and a shop and is almost fully glazed towards the sea, while a strip of clerestory windows at the back opens up to the mountains behind.


© Daici Ano
Lorem Ipsum: Zwischenüberschrift
The single-pitch roof slopes towards the sea and projects deeply at the building's two narrow sides. Its roof support structure is fully visible. The circumferential eaves ensure thermal bridges at wall junctions, and like the furnishings partially integrated into the sea-facing wall and the platform inside the building, underscore the connection between the various landscape spaces.
Architecture: Sugawaradaisuke Architects
Client: Setouchijozojo
Location: 1-5-26 Sunaminishi, Mihara, Hiroshima (JP)
Structural engineering: Tectonica
Landscape architecture: Treefort
Lighting design: Toh design
Building services engineering: Zo Consulting Engineers
Contractor: Chugoku Kogyokaihatsu



