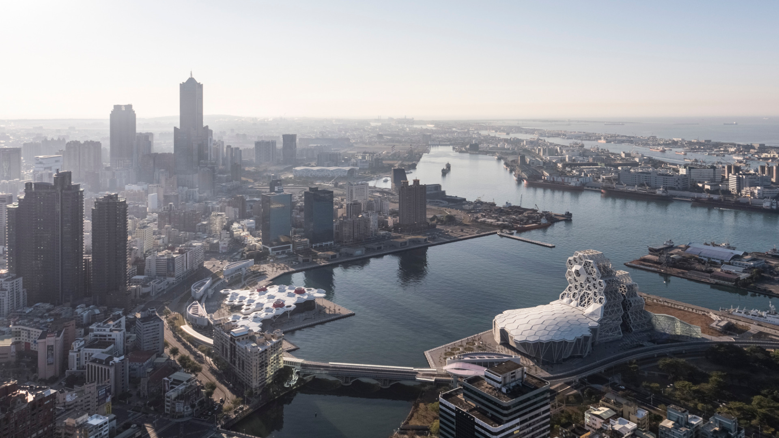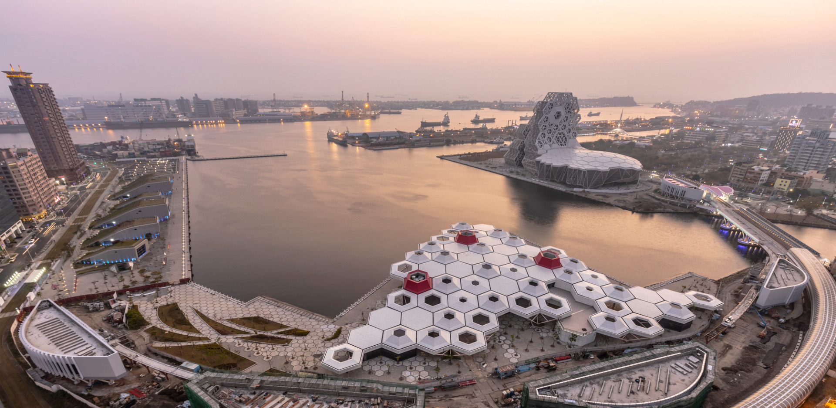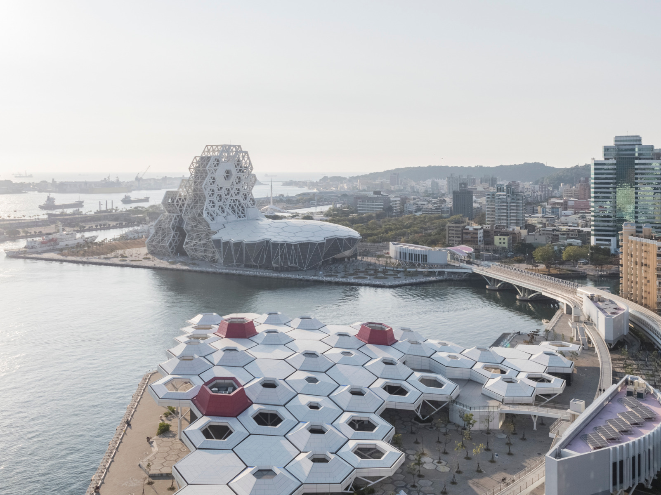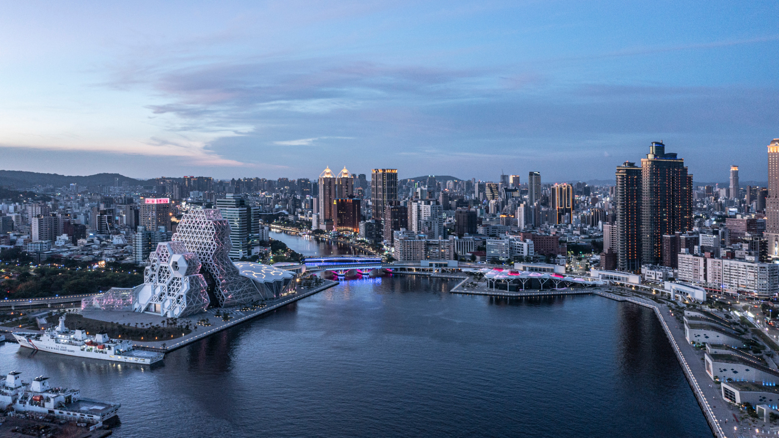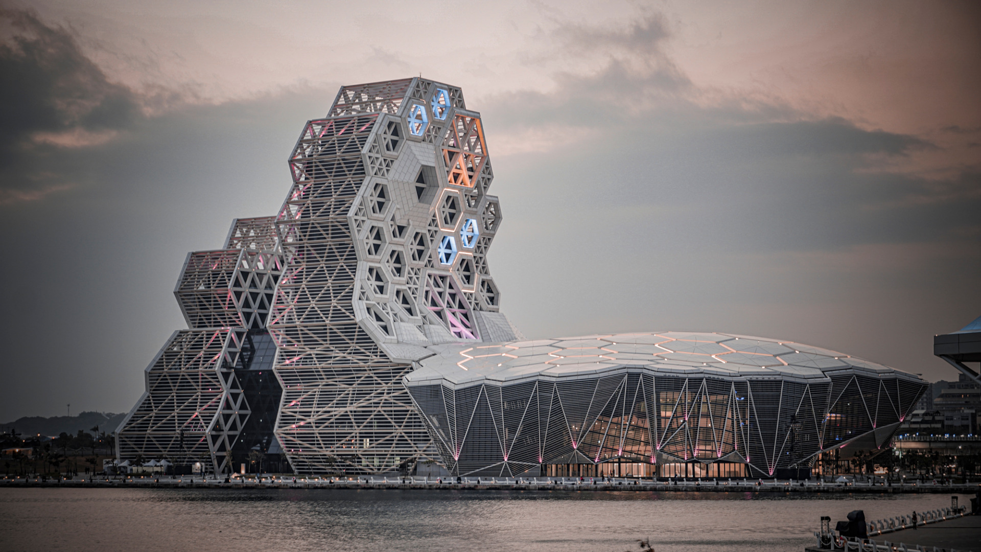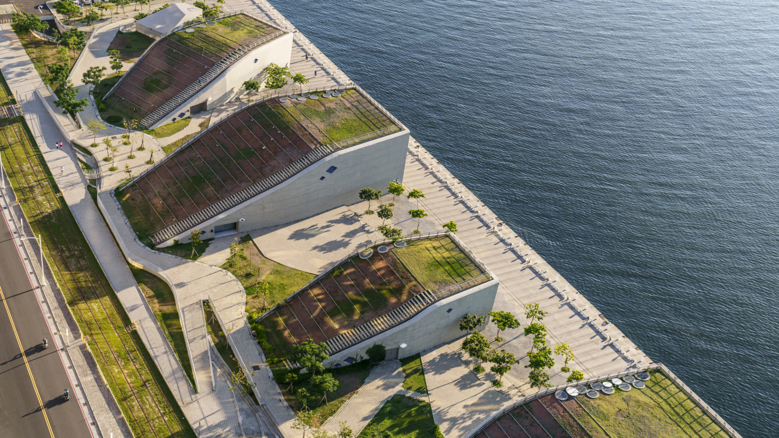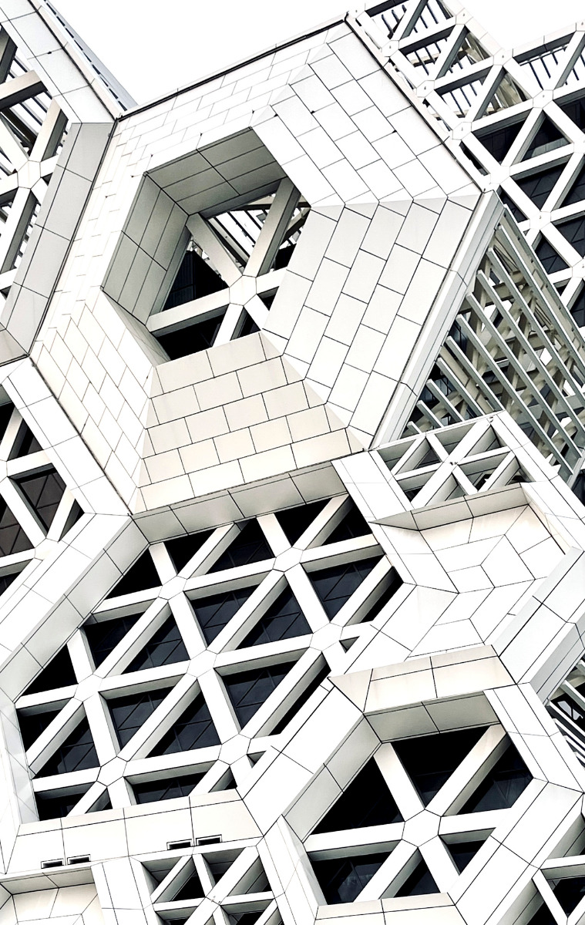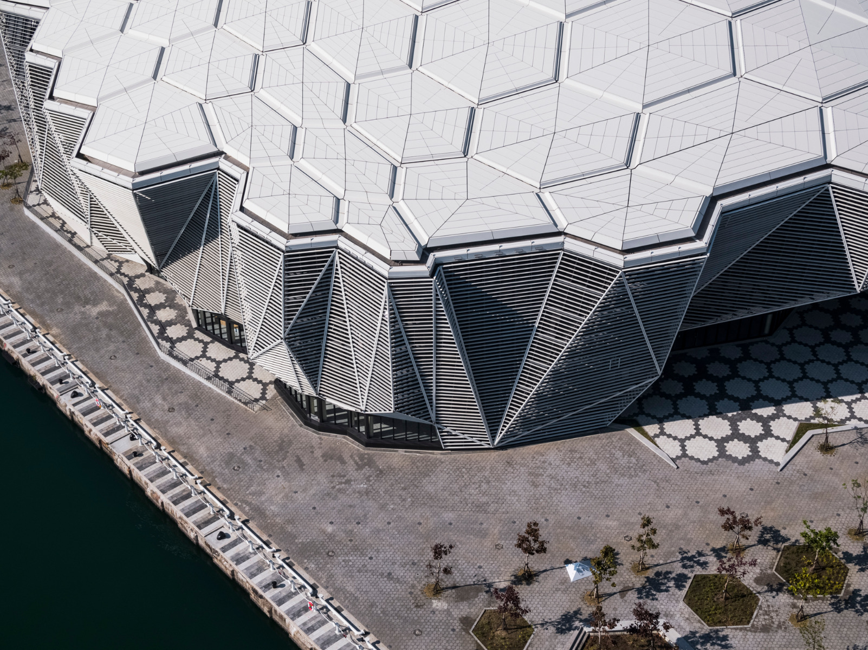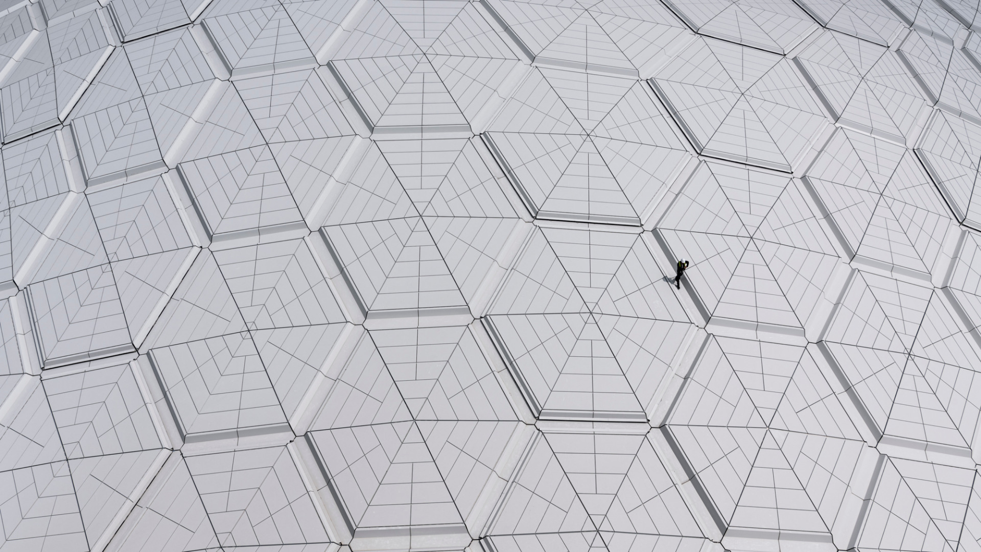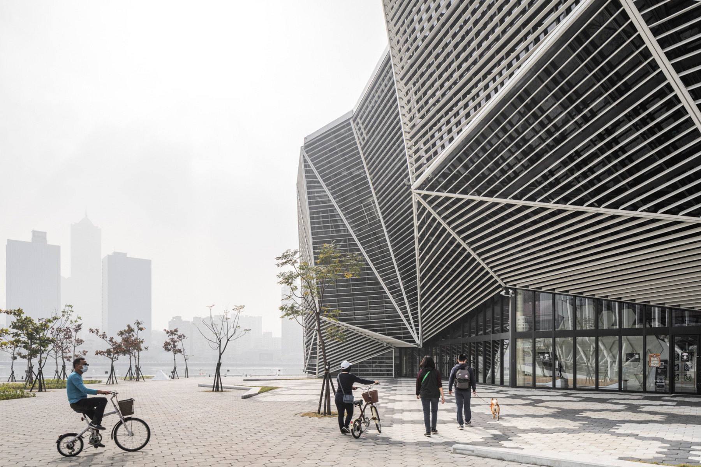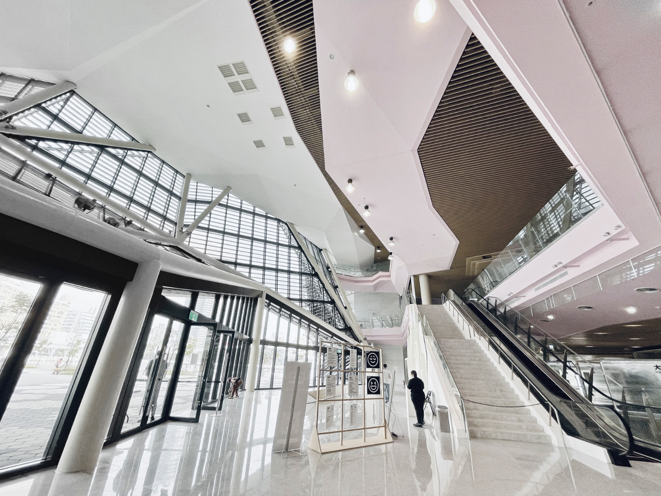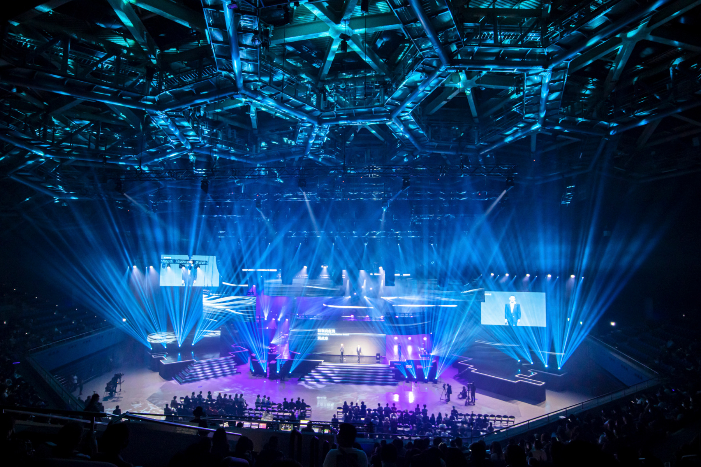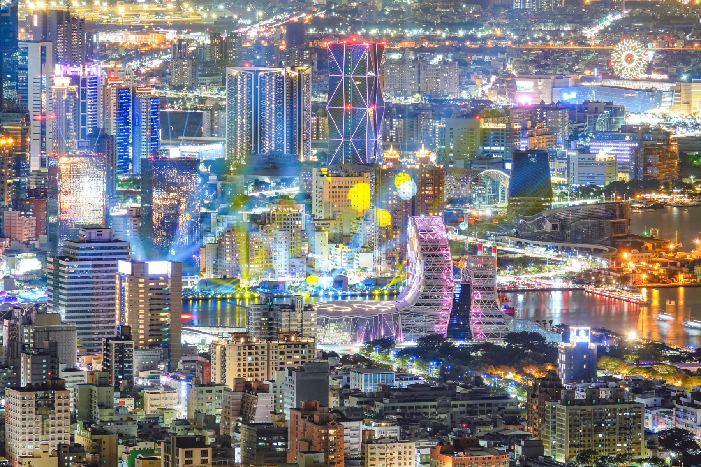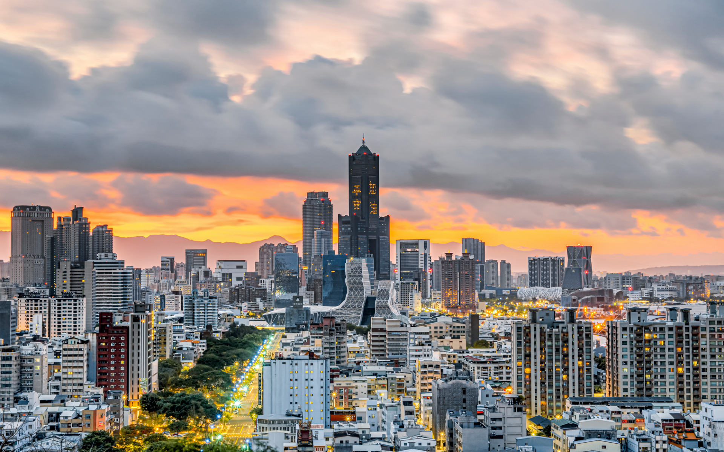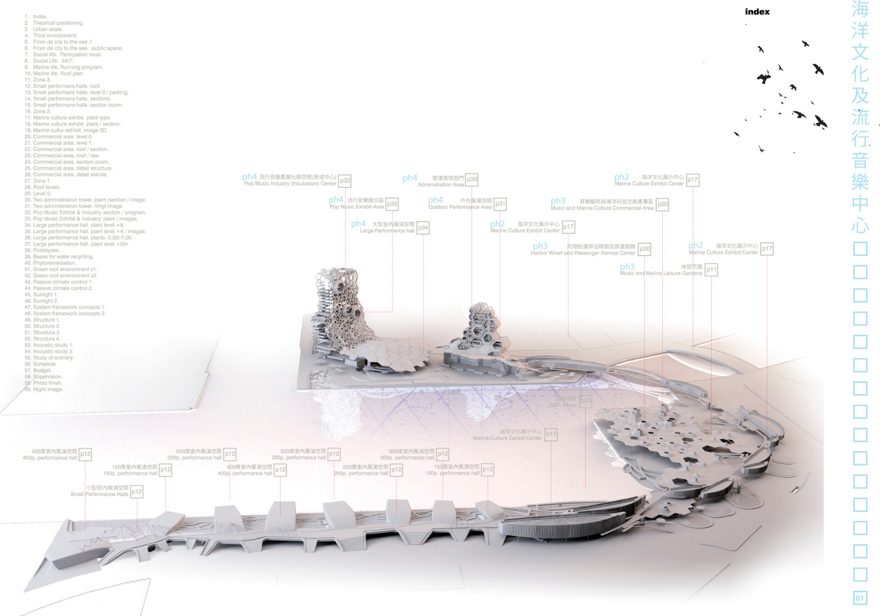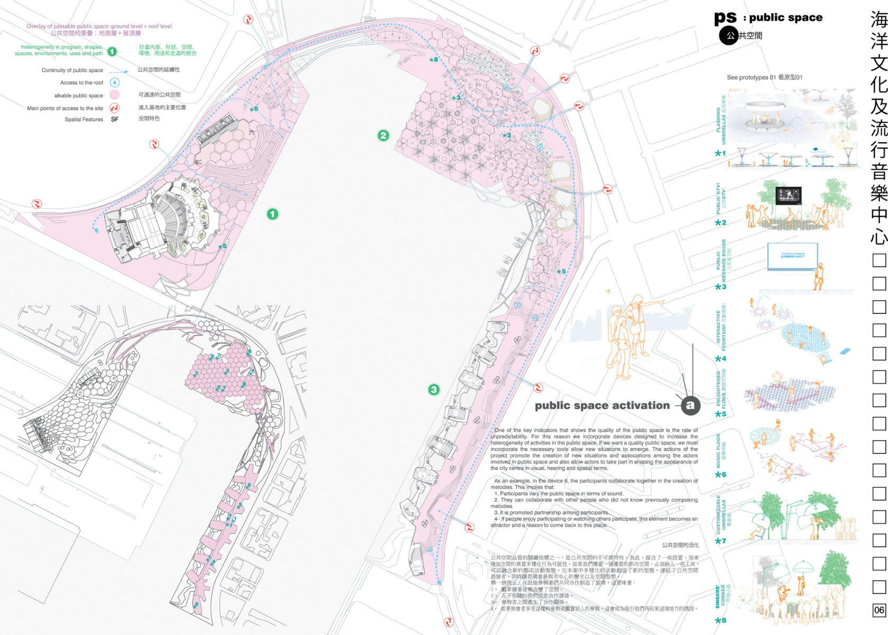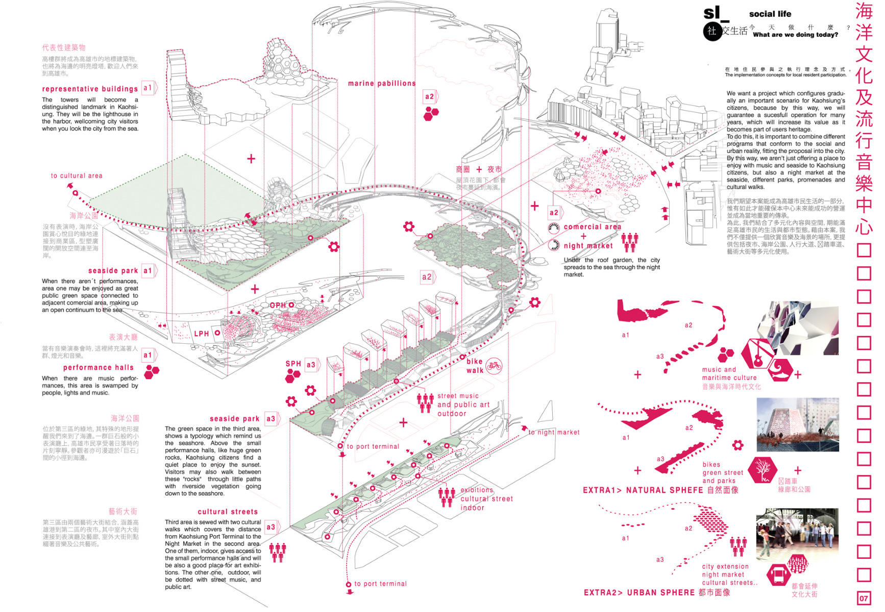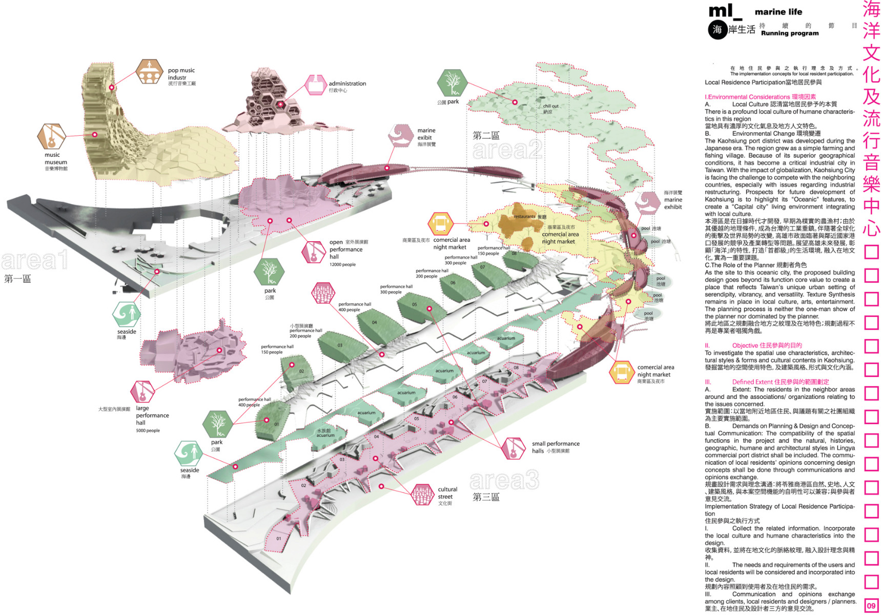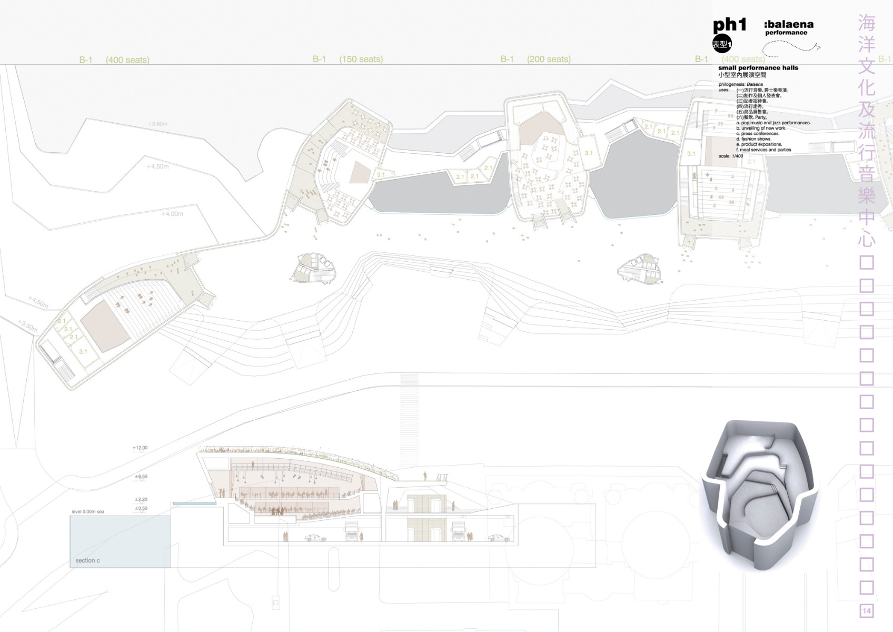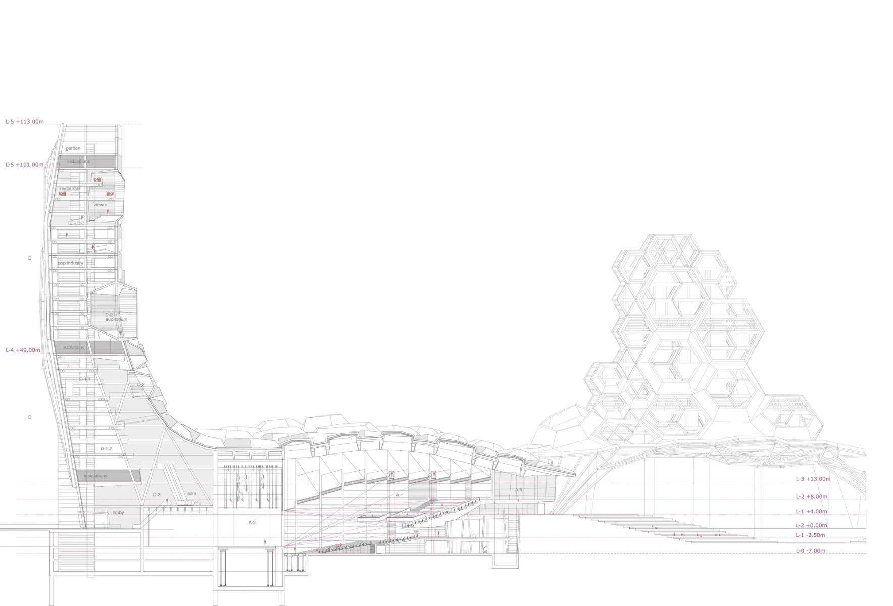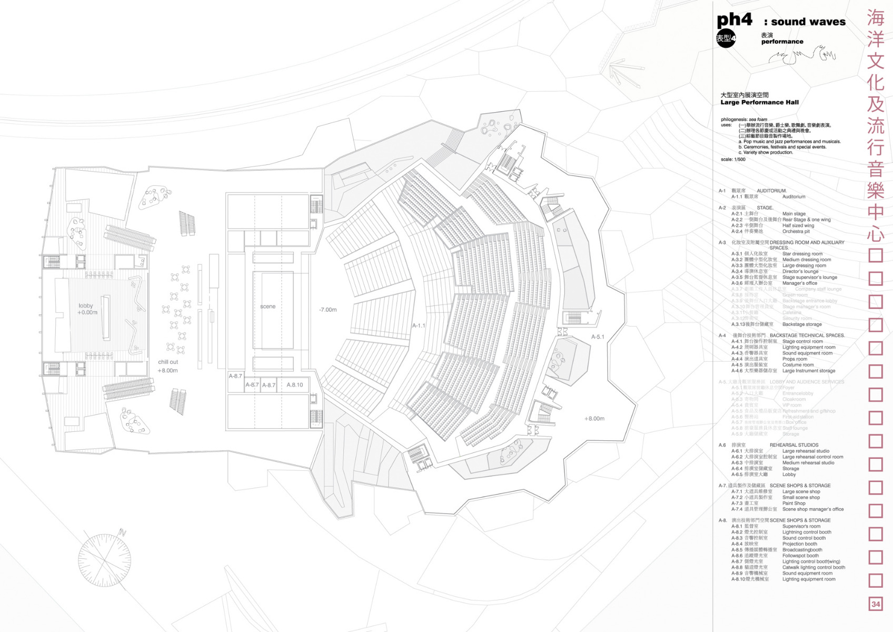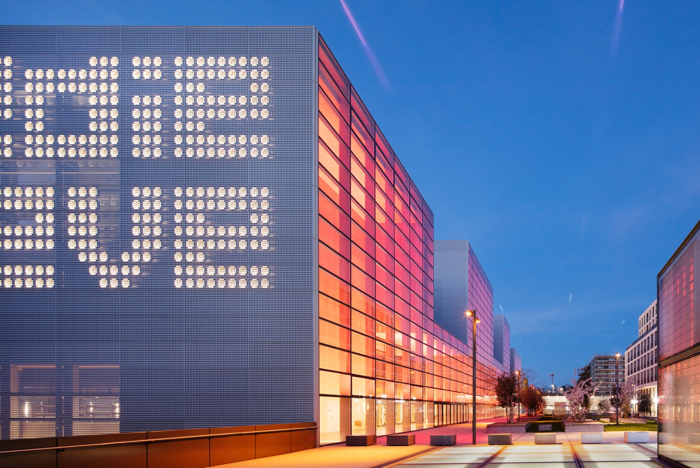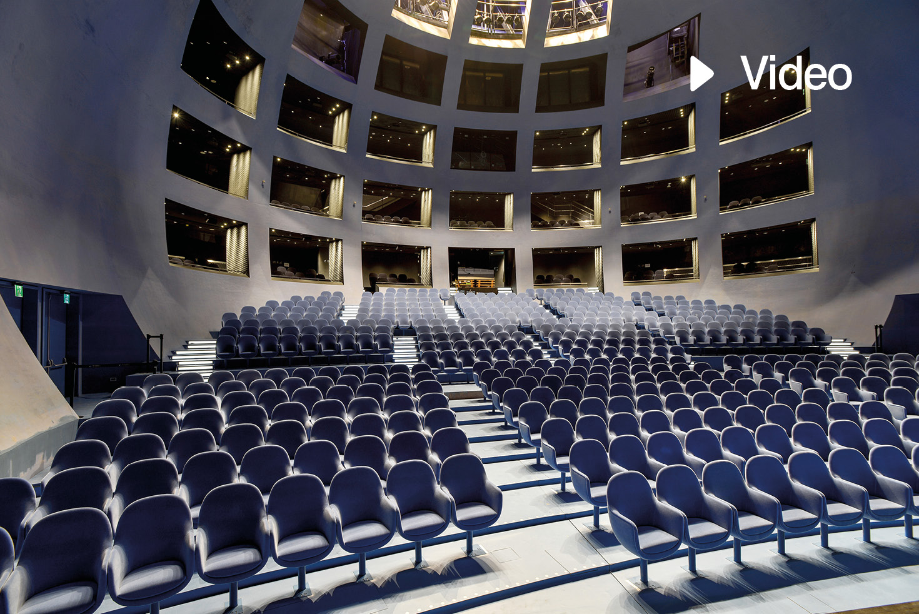Extravagant multi-purpose complex
Kaohsiung Pop Music Center in Taiwan

© Kano Chang
Lorem Ipsum: Zwischenüberschrift
The Pop Music Center in Kaohsiung, a port city in southern Taiwan, is not only in architectural terms an unusual project, the 100-million-euro complex being the result of a competition won by a team of up-and-coming Spanish architects in 2012. Even more unusual is the fact that project head Manuel Monteserín Lahoz and his crew actually stayed on board until the ensemble was completed eight years later.


© Yi-Hsien Lee Photography
Lorem Ipsum: Zwischenüberschrift
The Pop Music Center forms a veritable district of its own in the 2.7-million-inhabitant city, the second largest in Taiwan. Even the place names in the locality fit the theme: Glory Pier marks the place where Love River flows into the harbour basin in the middle of the city. The architects’ design for the four core components of the Pop Music Center is full of maritime associations.
Lorem Ipsum: Zwischenüberschrift
The complex is dominated by the so-called ‘Great Wave’, a structure containing a concert hall for an audience of 3500, a museum, offices and rehearsal rooms, whereby the latter are located in two towers arching upwards, like the crests of waves meeting head-on and separated by a void – in this case a glass atrium. The smaller of the two also forms the stage backdrop of an open-air arena for 12 000 people on the southwest side of the complex.


© Yi-Hsien Lee Photography
Lorem Ipsum: Zwischenüberschrift
The towers are adjoined by the arched shapes of the ‘Dolphins’, five circular-segment-shaped restaurants resting on pillars connected by a raised walkway. On the opposite side of the harbour basin, the six ‘Whales’ rise above the waterfront promenade, whereby the low-slung buildings with arched green roofs accommodate smaller halls for concerts, lectures and other events.


© Yi-Hsien Lee Photography
Lorem Ipsum: Zwischenüberschrift
The ensemble is rounded off by ‘Coral’, a roof composed of hexagons on steel branched pillars. Originally the space was planned by the architects as an open market hall, but the client preferred it to be an enclosed and air-conditioned exhibition hall. The concept for the roof was retained but the use was changed accordingly. The ubiquitous hexagonal motif lends cohesion to the somewhat disparate buildings in the ensemble.


© Tai Tzu Chun
Lorem Ipsum: Zwischenüberschrift
The double tower of the ‘Great Wave’ dissolves into an open latticework presumably devised to symbolise seaspray. While the obviousness of the idea and details of its implementation are debatable, it has to be admitted that Monteserín Lahoz and his team have undoubtedly provided the city of Kaohsiung a heavily symbolic ensemble replete with extravagance.
Architecture: Manuel A. Monteserín Lahoz, Beatriz Pachón Castrillo, Javier Simó de Pedro u.a.
Local partner architects: Mark Ongg
Client: Municipality of Kaohsiung
Location: No. 31, Haibian Rd, Lingya District, Kaohsiung City, Taiwan 802 (TW)
Structural engineering: BAC Engineerung Consultancy Group, Tec-Build United Structure Engineer Office, Federal Engineering Consultant
Project management: EDDEA
Landscape architecture: Old Farmer Landscape Architecture
Building services engineering: Parsons Brinckerhoff
Facade planning: PKD Engineering Consultants
Lighting design: J.Y. Lighting Design
Stage technology: Yitai Design Consultant
Acoustics: Xu-Acoustique
Gross floor area: 88 000 m²
Total costs: 100 Mio. €




