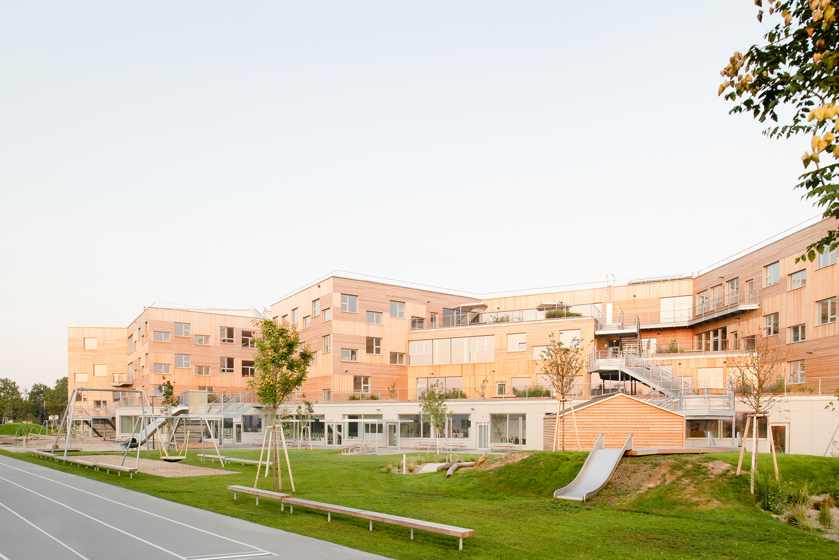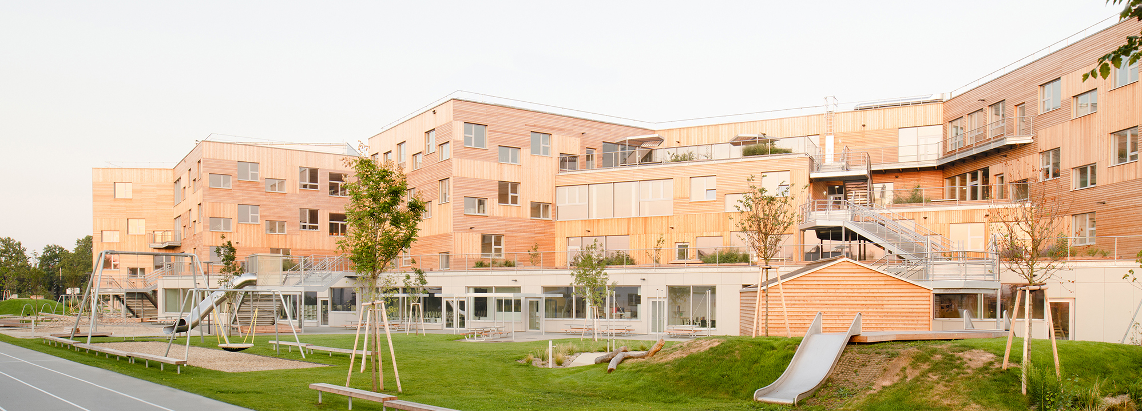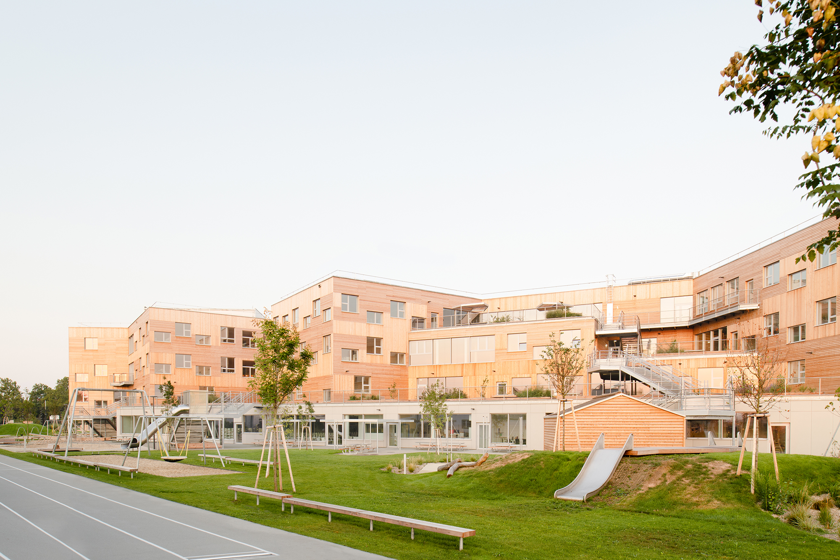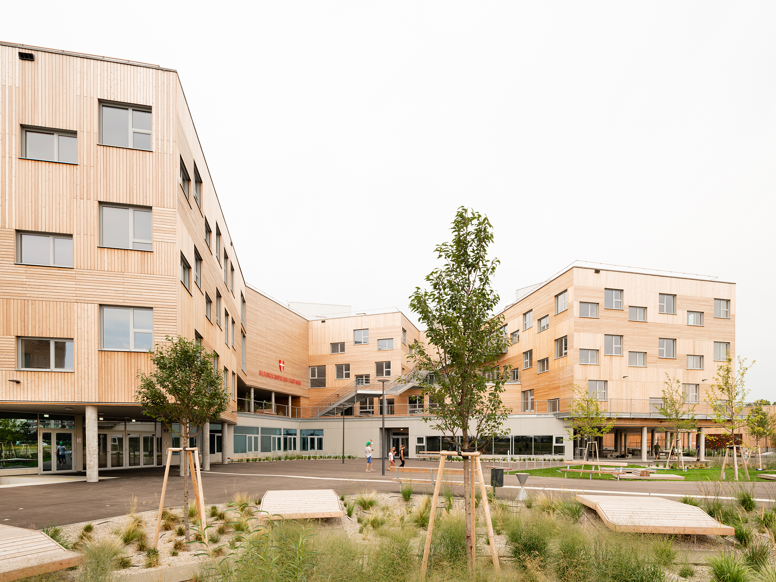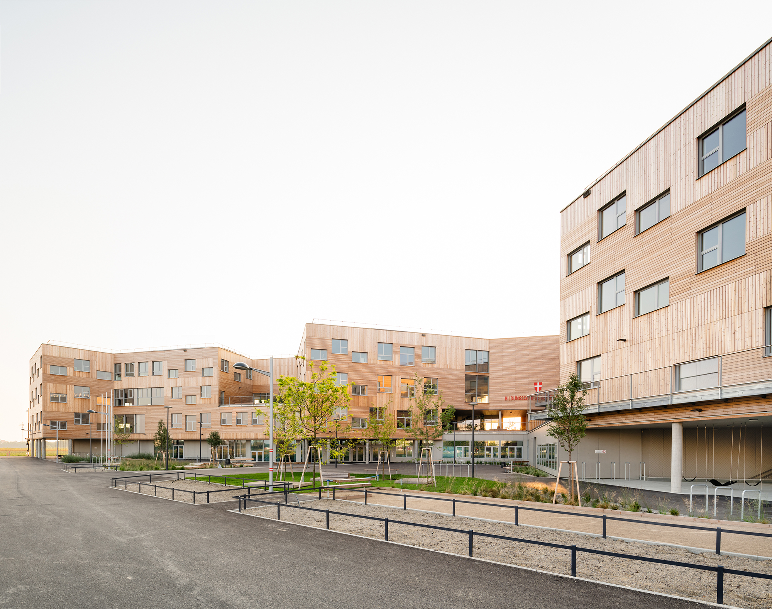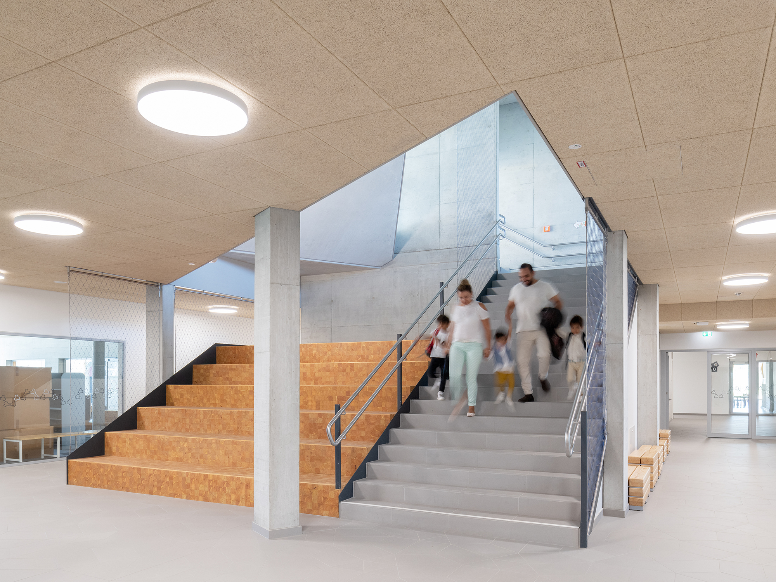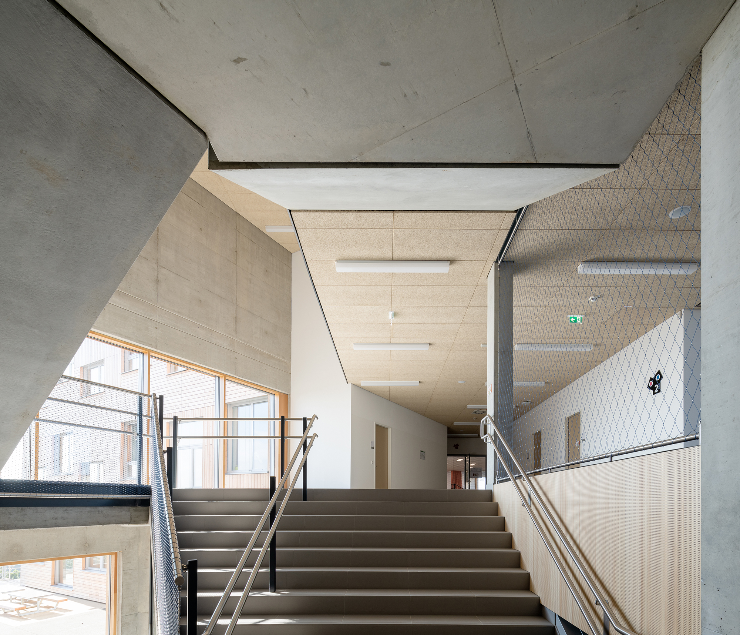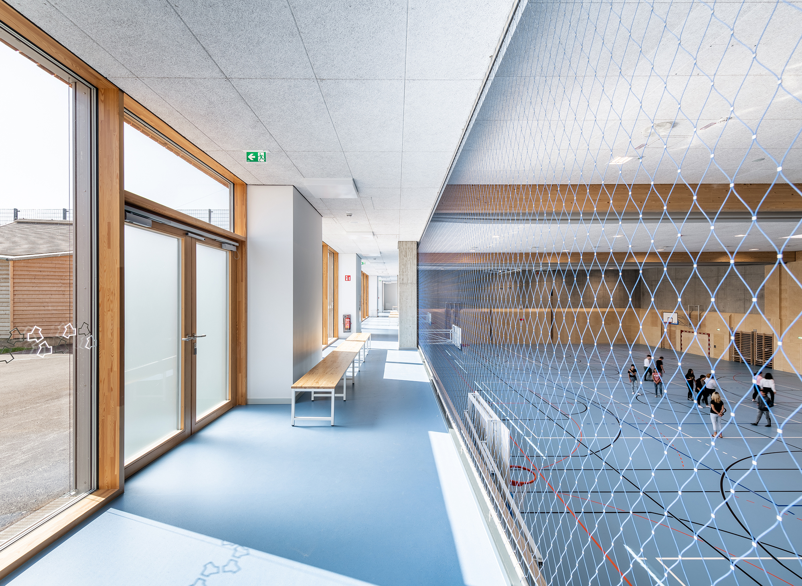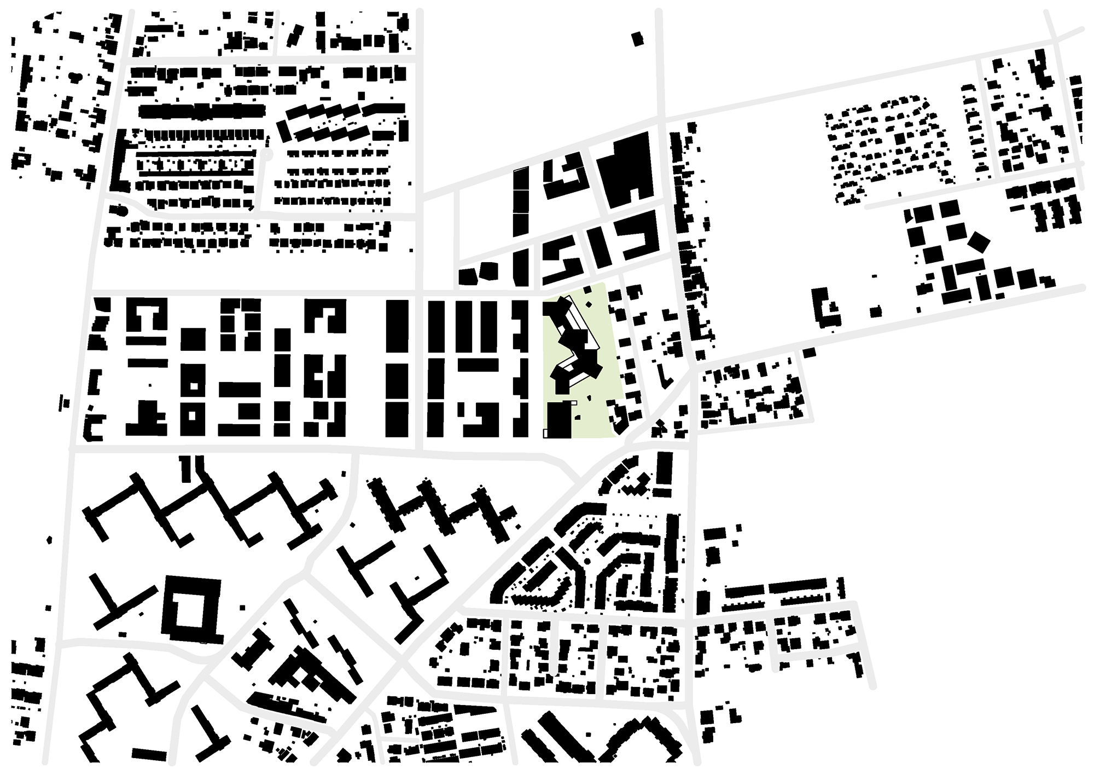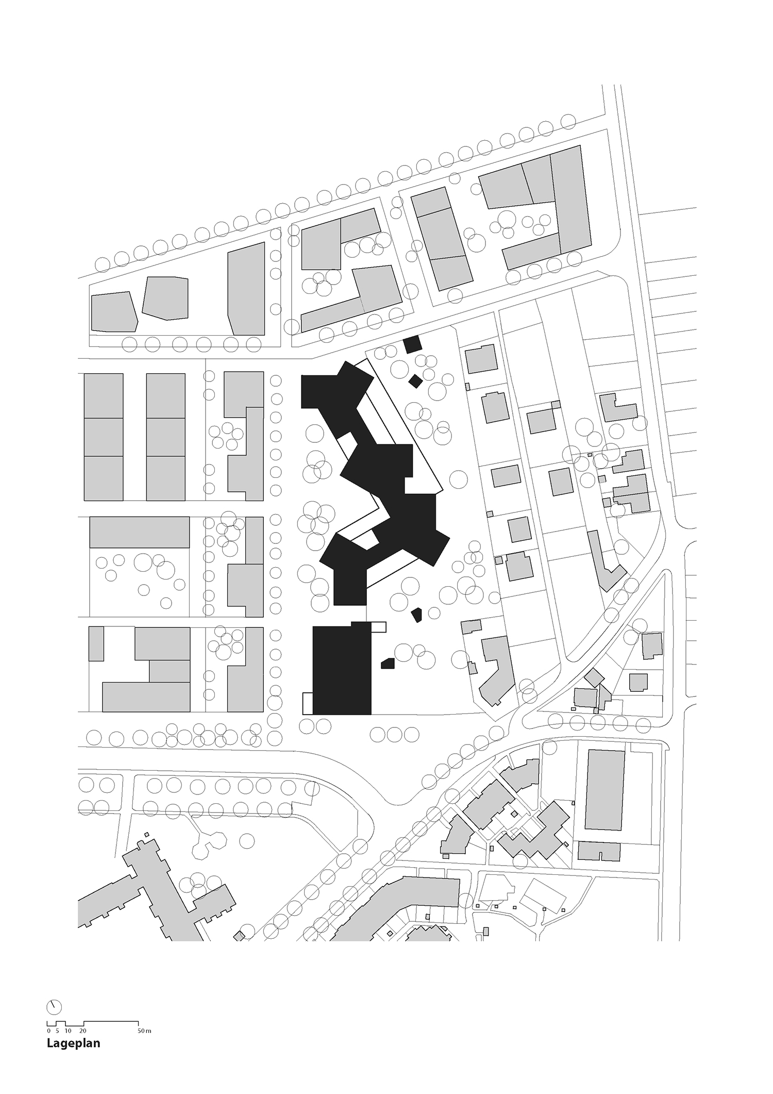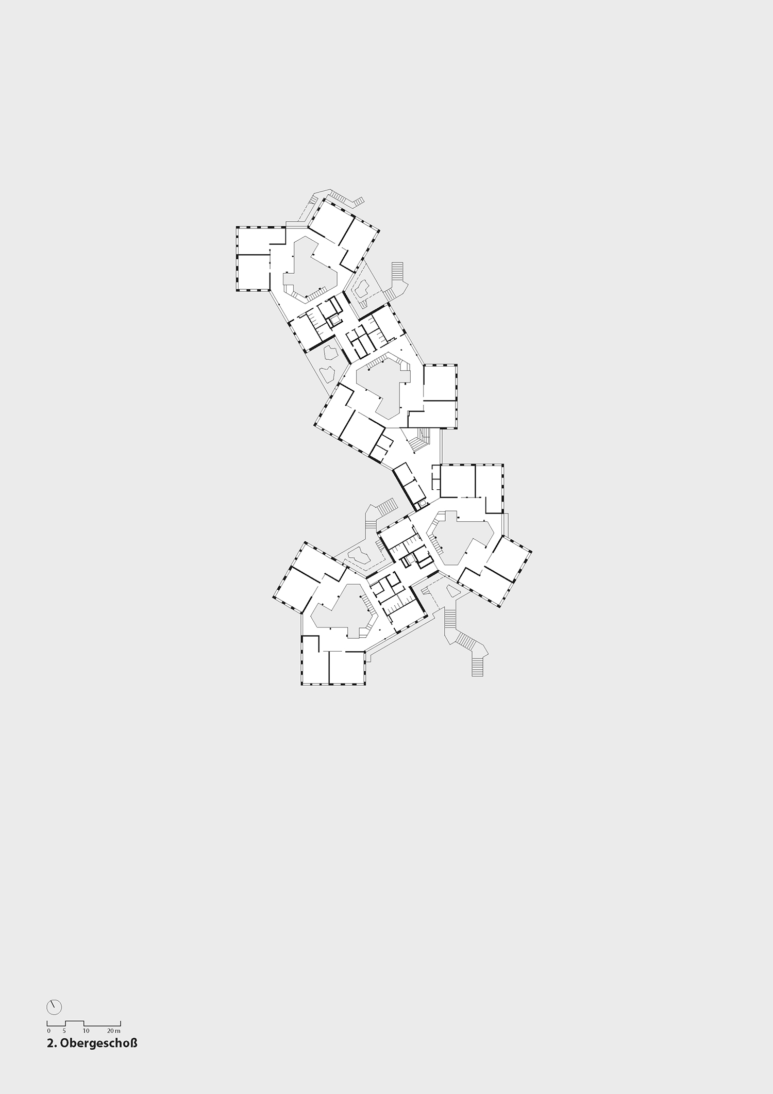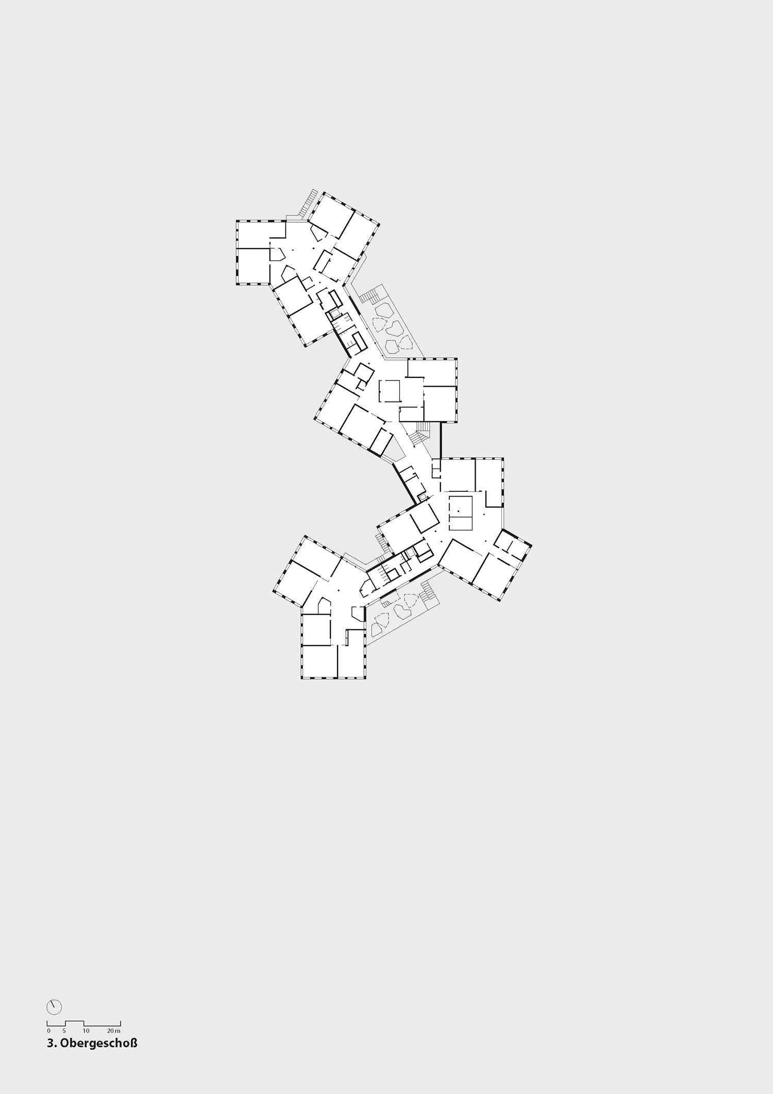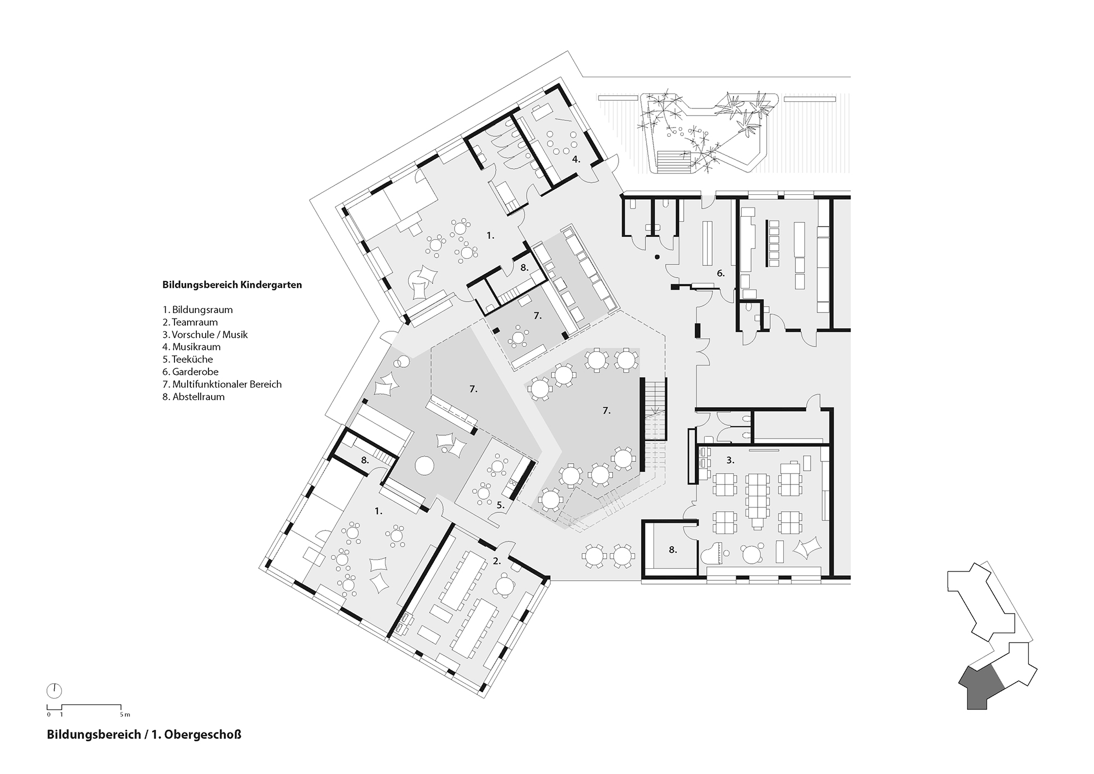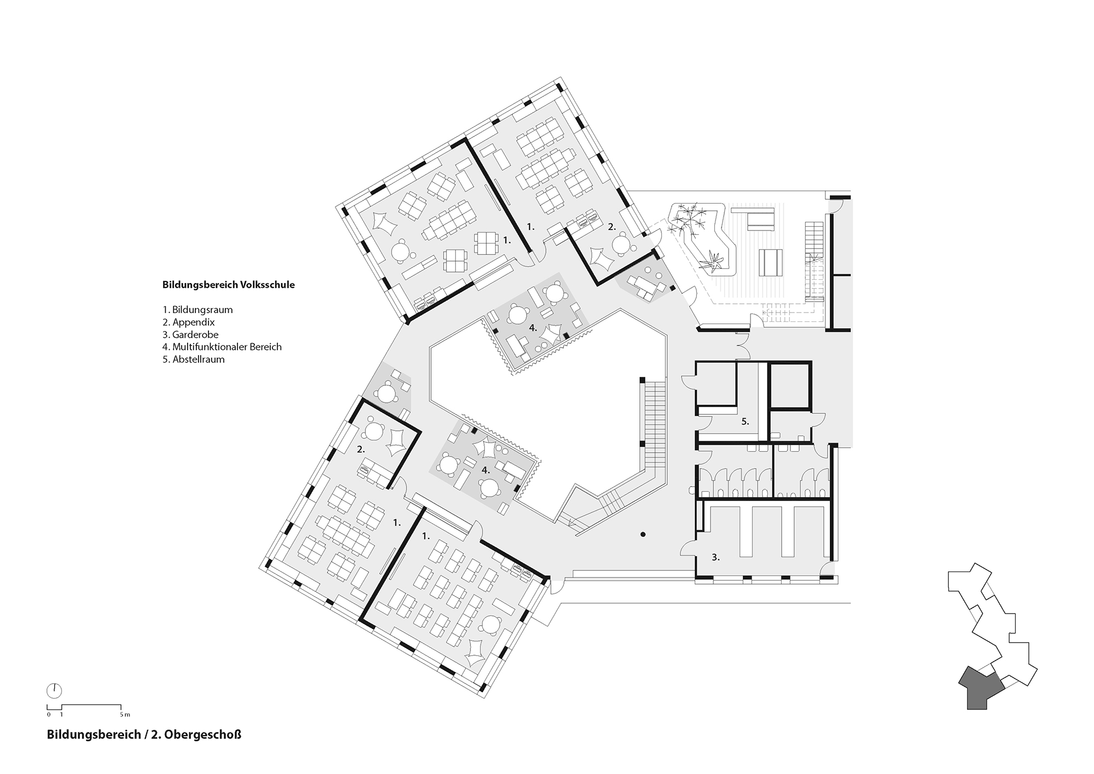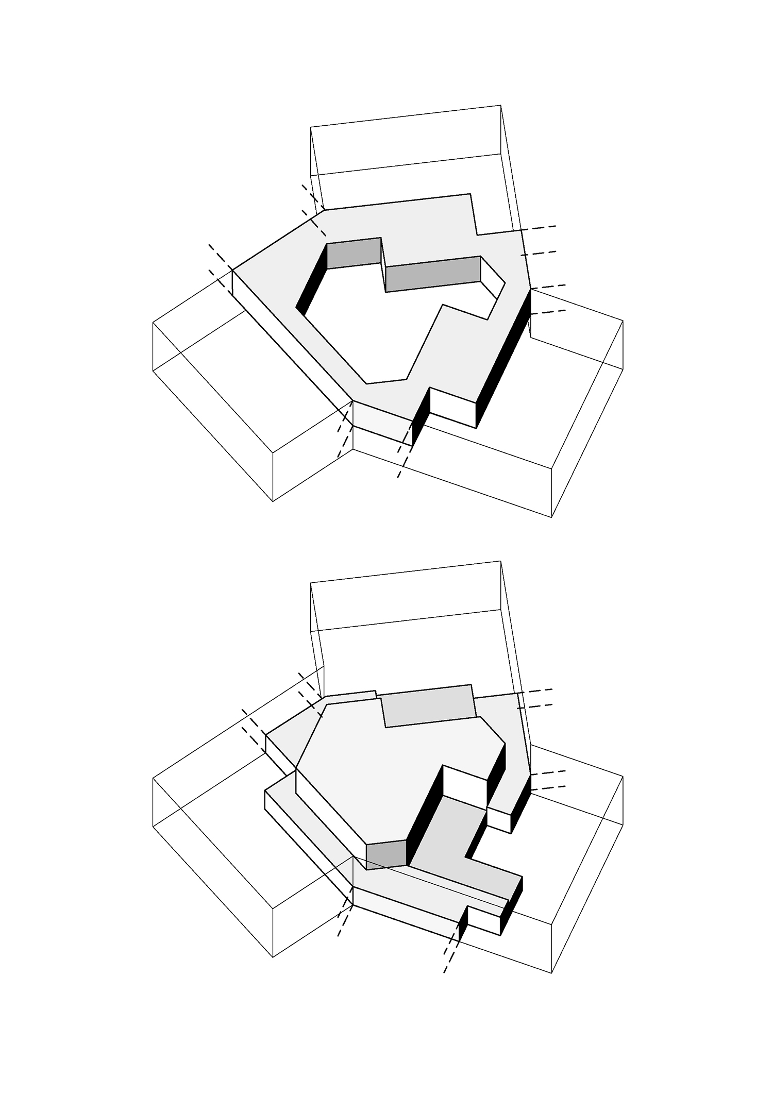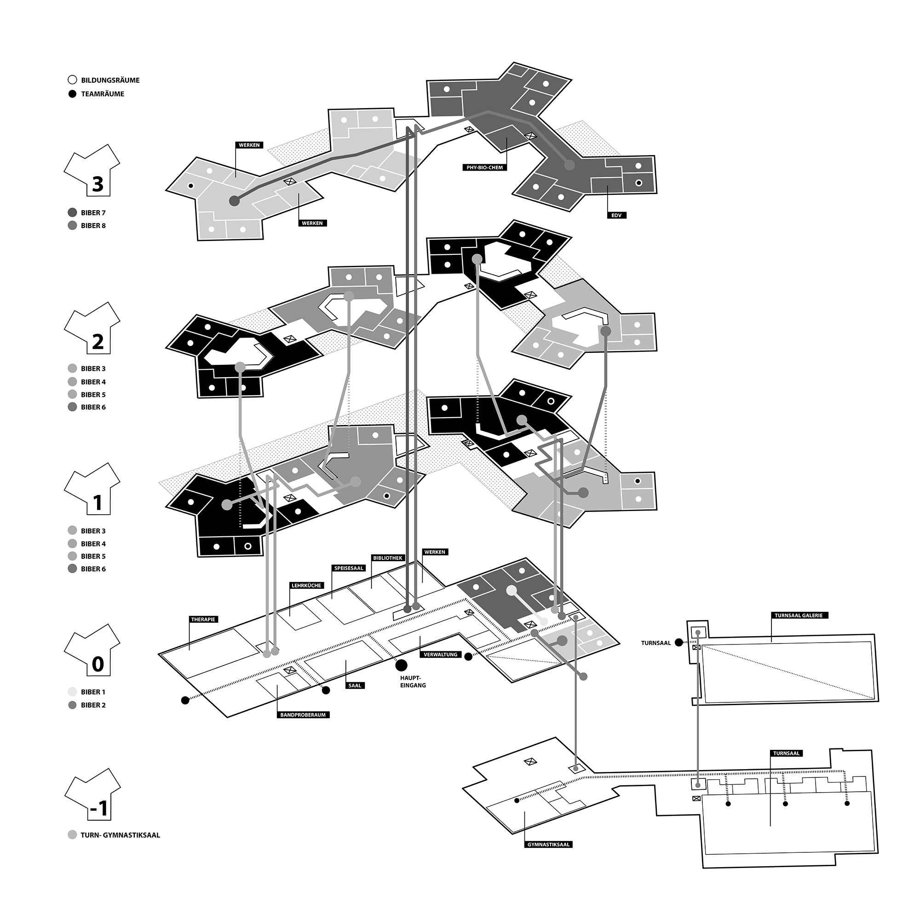Kaleidoscopic Structures: Berresgasse Educational Campus in Vienna

Foto: Lukas Schaller
Large school buildings with complex spatial structures are often compared to small “cities within the city”. At the Berresgasse Educational Campus, this image is completely fitting. The new building ensemble stands on the edge of Vienna’s Donaustadt, not far from the new district of Aspern. To the south, there are large residential apartment buildings; single-family homes dominate to the east. PSLA Architekten faced the challenge of shaping this massive project, which covers nearly 20,000 m2 of gross floor area, in a way that was not only practical but also appropriate in terms of the urban environment. The school’s spatial program comprises a kindergarten, a primary school and a middle school; altogether, there are no fewer than 428 rooms including 33 classrooms, 11 group rooms for kindergarteners and small children, 6 music rooms, 4 workrooms, a triple sports hall and a gymnasium. The entire complex rests on an L-shaped ground floor, which is home to communal functions such as the dining room and multipurpose halls, a teaching kitchen, administration offices and therapy rooms. Above this, the building successively splits up with many open-air terraces. The architects compare the plans for the upper storeys with the image of a kaleidoscope. With the triple-winged structure of the individual building volumes, this comparison is most apt.
The spaces on the wood-clad upper storeys are divided into six clusters known as Bibers, educational areas. Those belonging to the kindergarten and primary school each extend over two storeys with interior atria on the first and second upper levels. The two single-storey clusters of the middle school are located on the top storey. As a counterpoint to the atria, which are 7 m high, the school features multifaceted indoor niches that can be closed off with curtains and mobile partitions; they are characterized by their low ceiling height of just 2.2 m. In all areas generous, offset windows at various heights offer active contact with the outdoors.
Further information:
Landscape architects: EGKK Landschaftsarchitektur
HKLS-planning: rhm GmBH
Electro planning: TB Eipeldauer
Contractor/ implementation planning: Porr Bau GmbH/ Porr Design & Engineering
