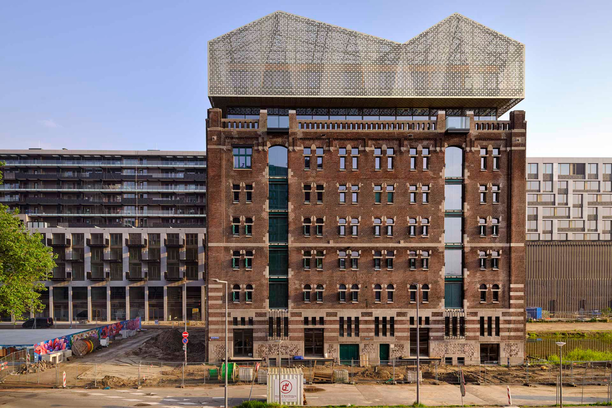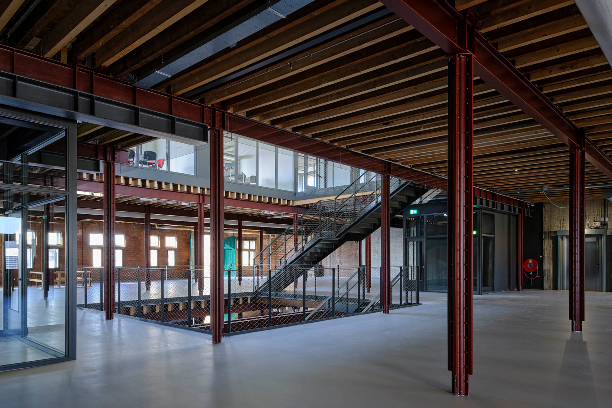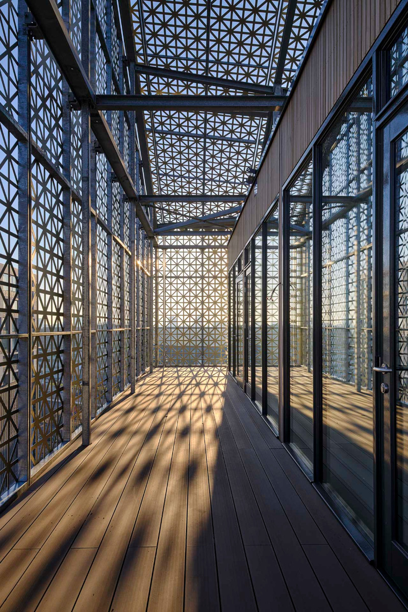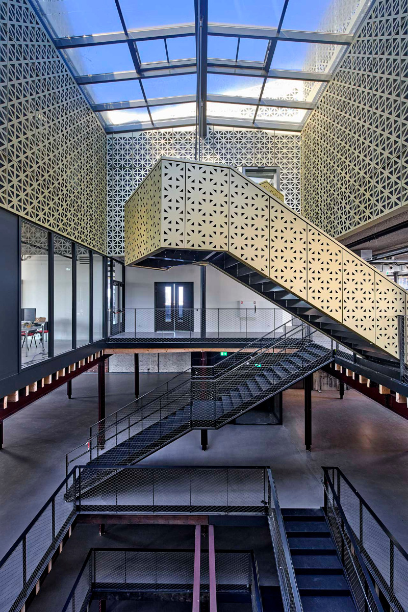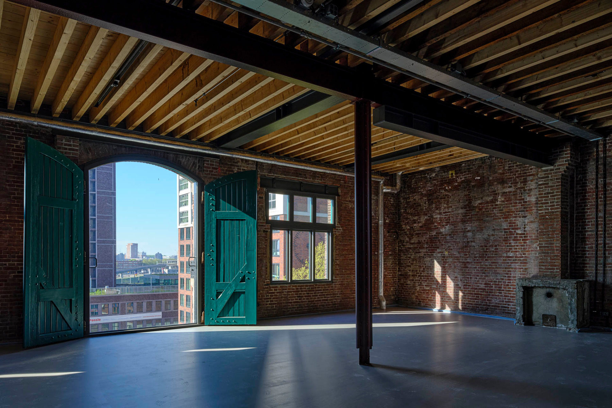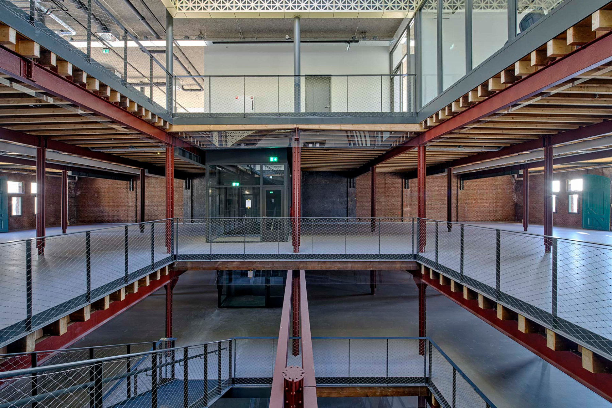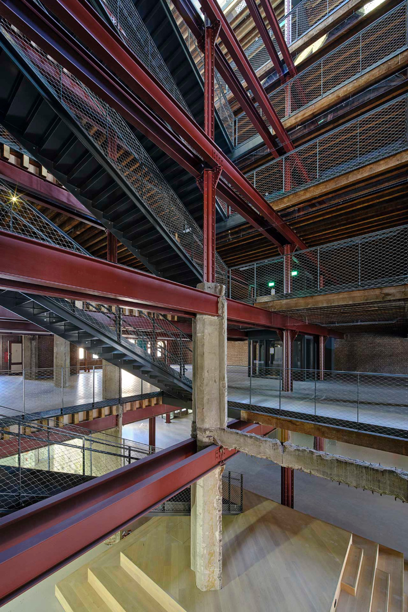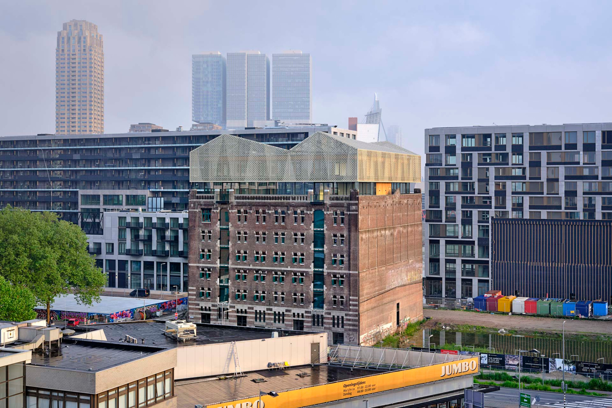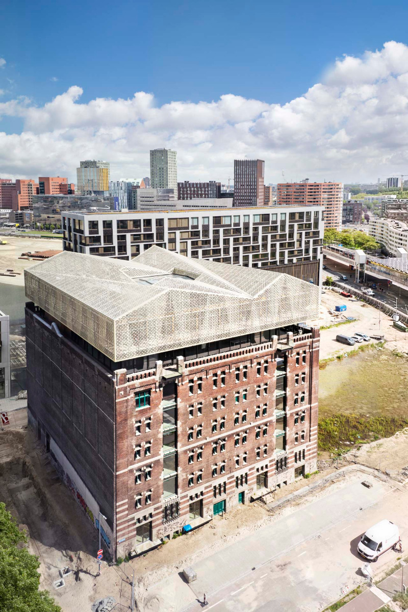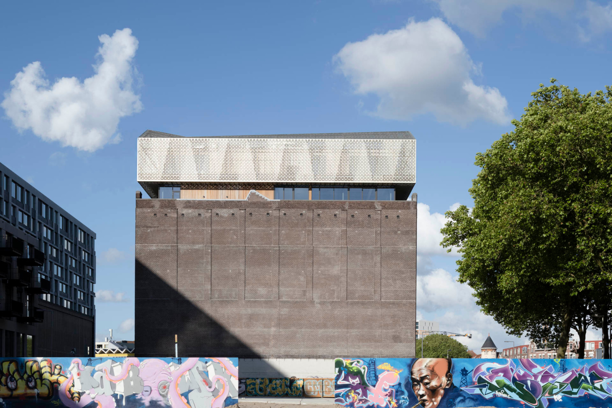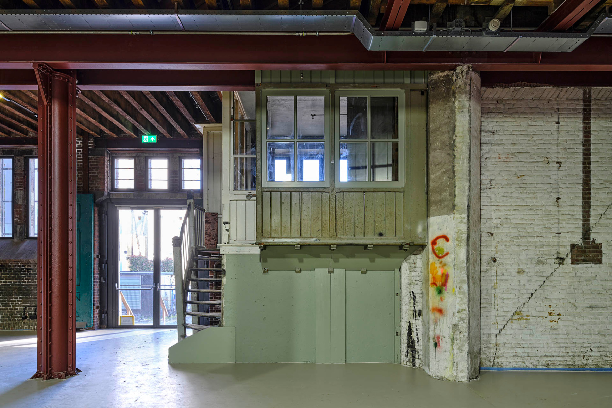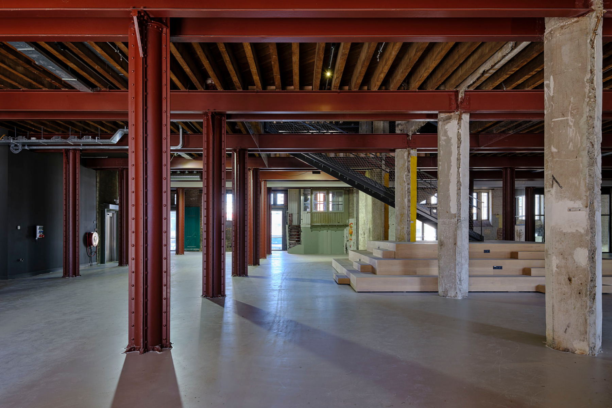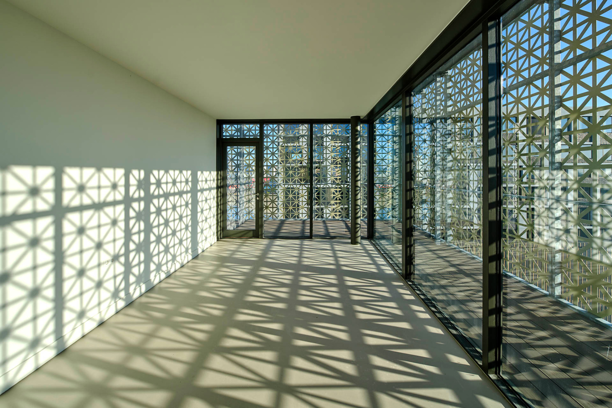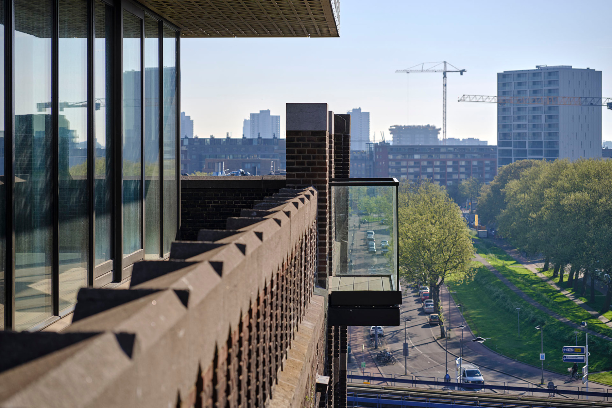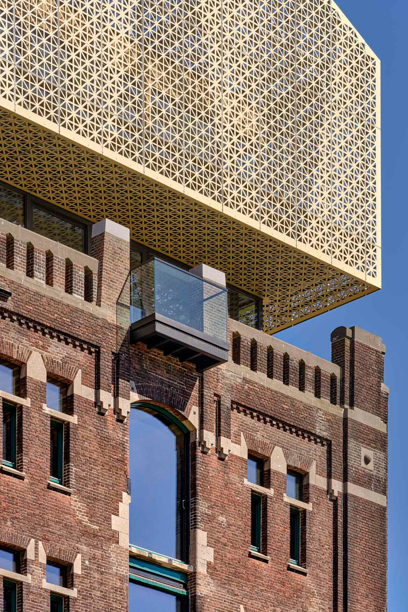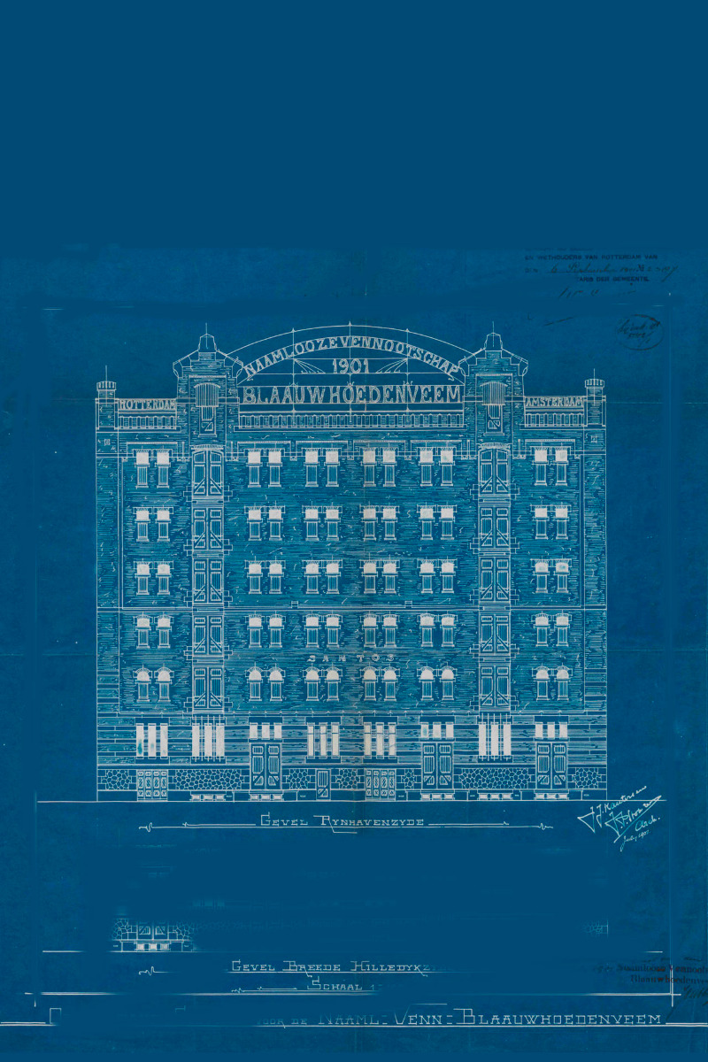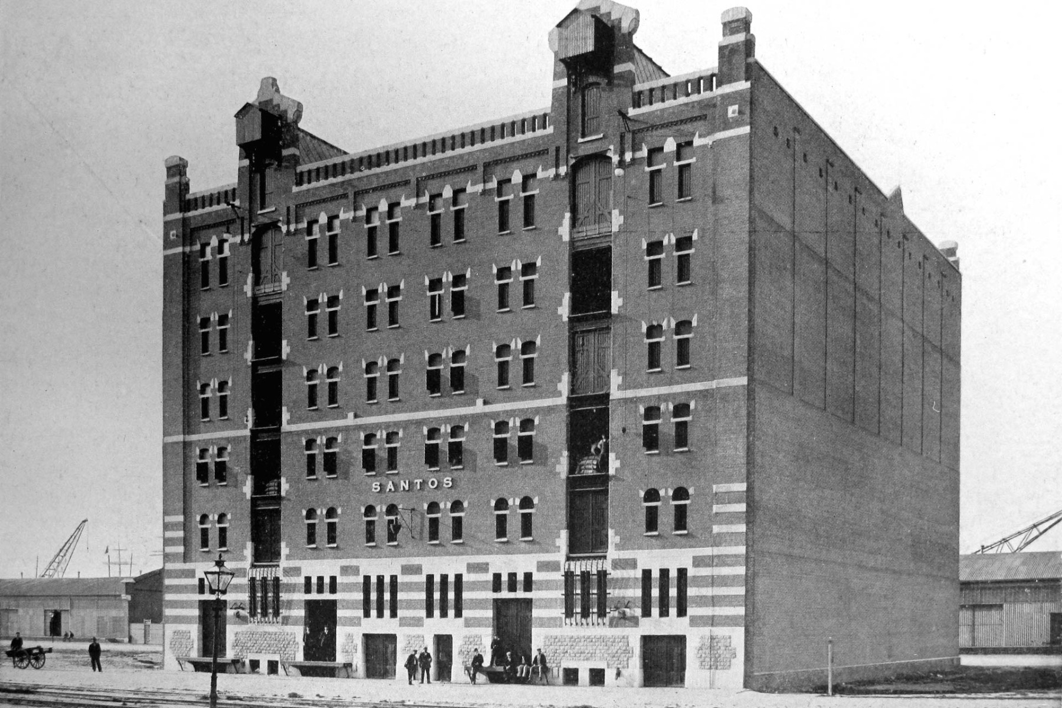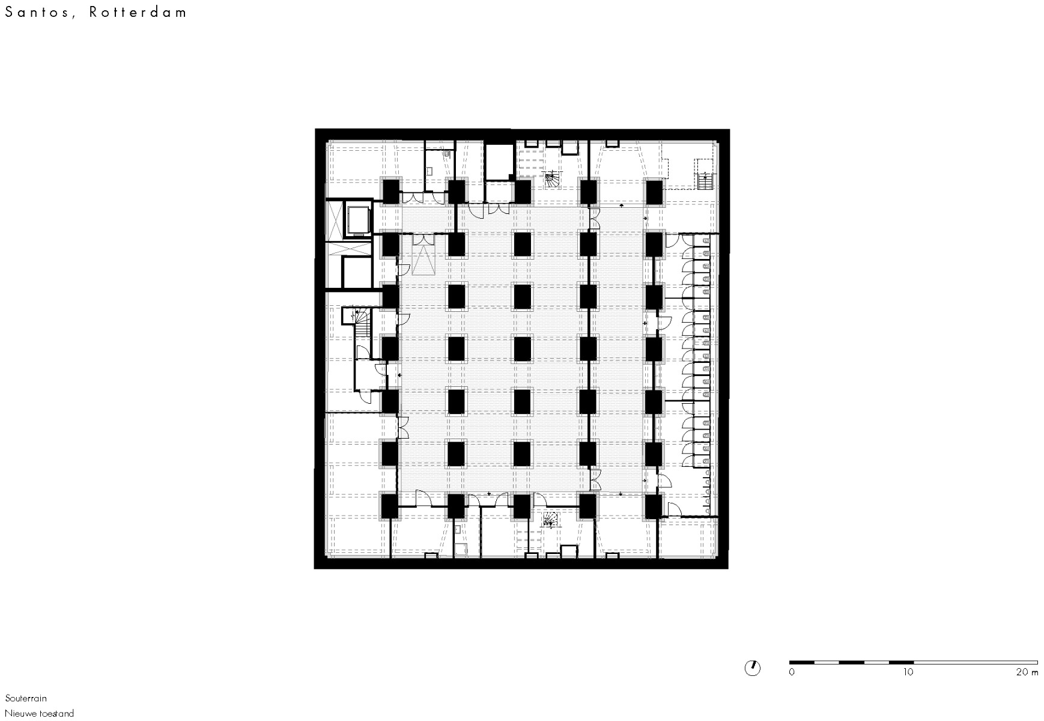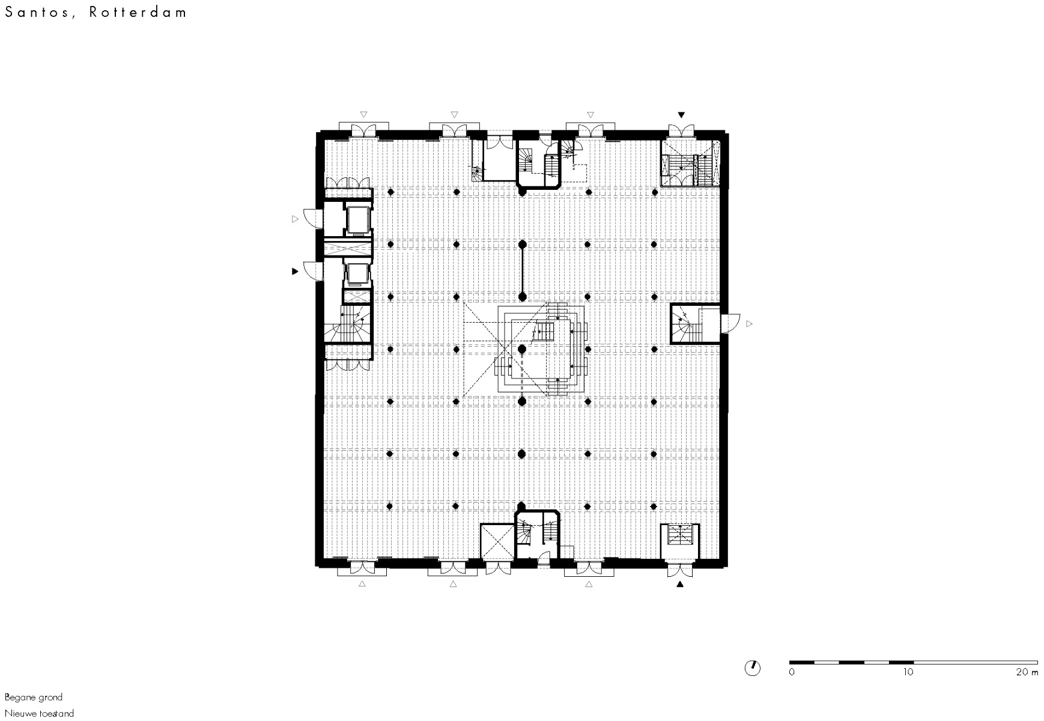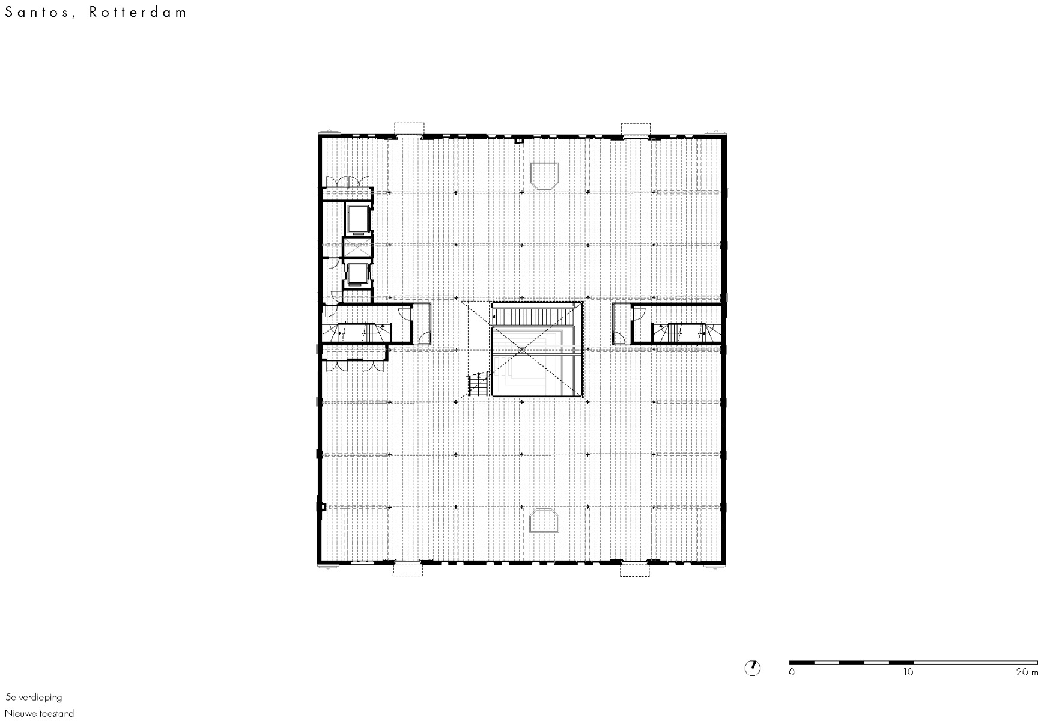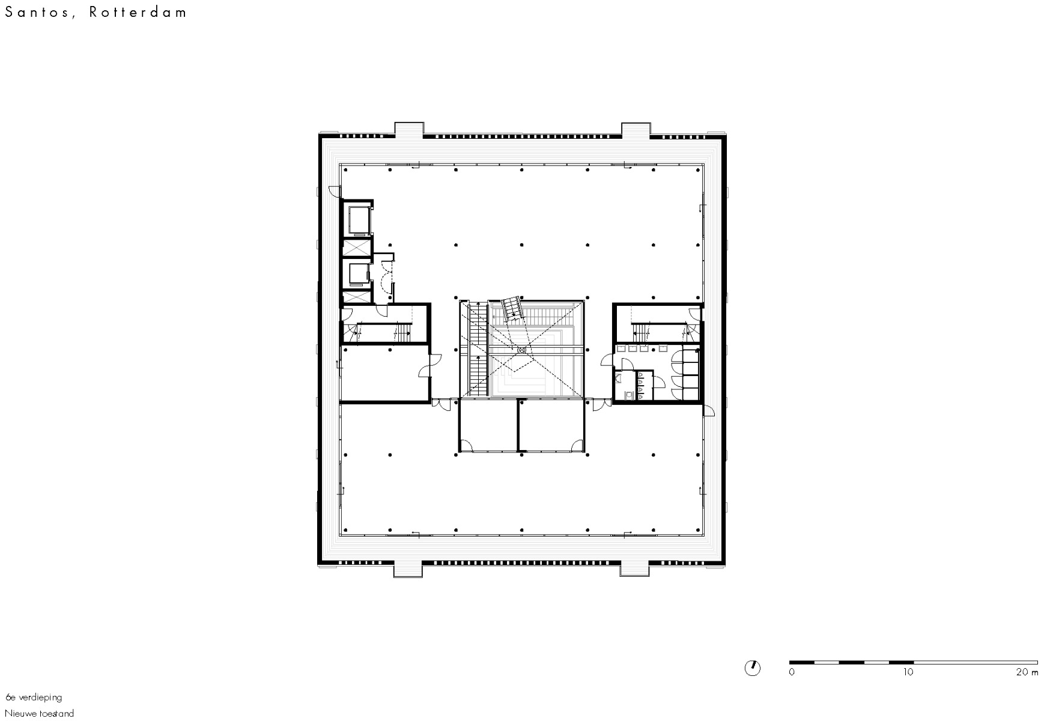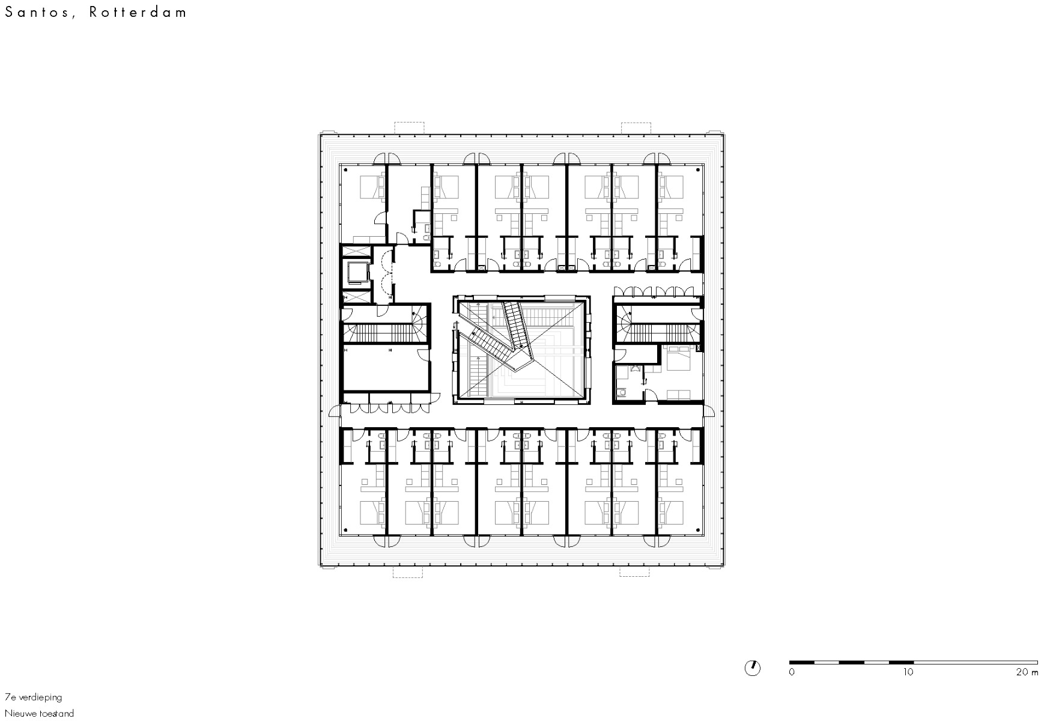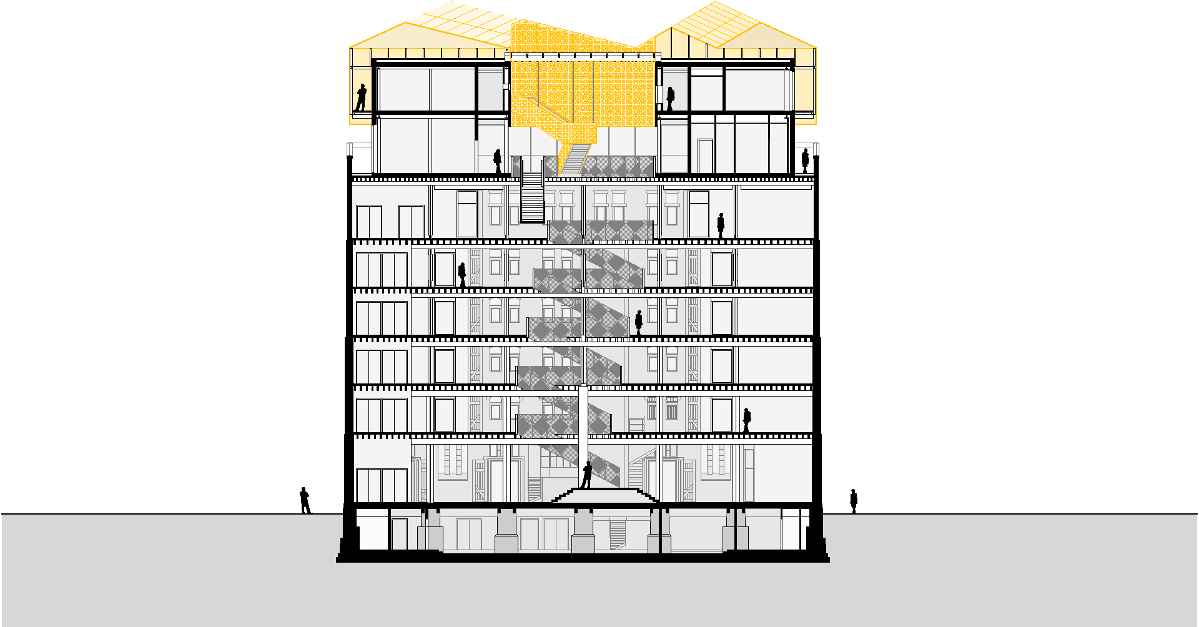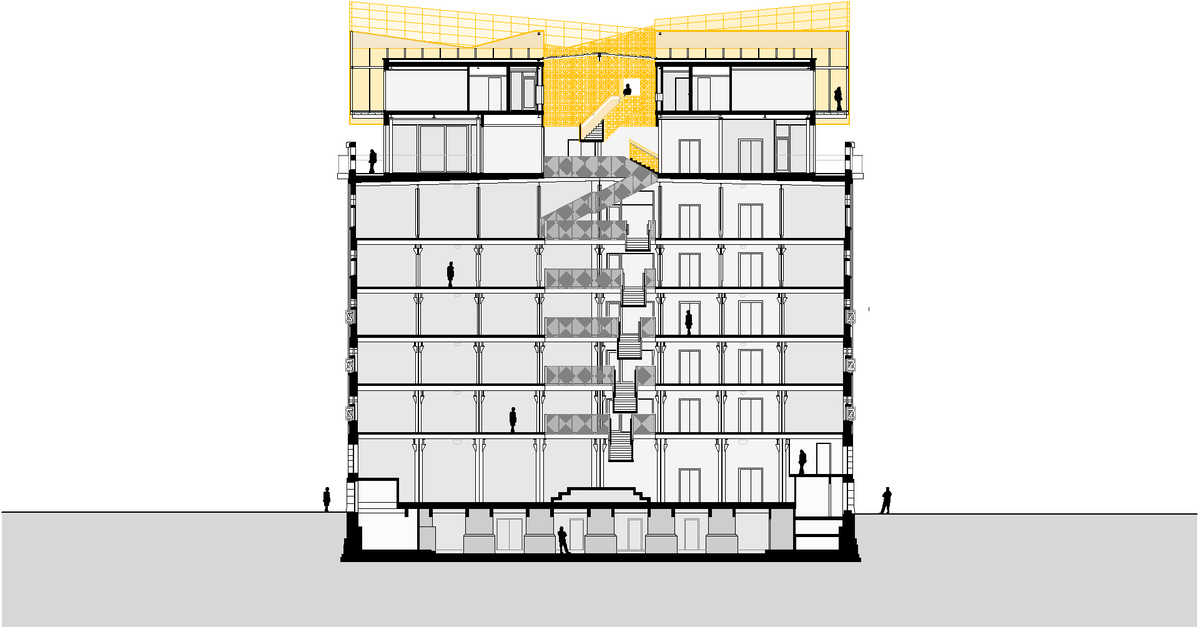Old building with modern canopy
Santos Coffee Warehouse in Rotterdam Renovated

A relic from 1901 in the midst of new buildings: The Santos coffee warehouse in Rotterdam will be home to the Dutch Museum of Photography. © Studio Hans Wilschut
The Santos coffee warehouse in Rotterdam's Rhine harbour is an outstanding example of warehouse architecture at the beginning of the 20th century. Built in 1901 by J.P. Stok and J.J. Kanters, it is a landmark in the former port area, which has since been largely converted into residential and office space. As its unadorned side facades reveal, it was originally planned as part of a continuous row of warehouses. However, this was never completed and the warehouse remains a solitary building to this day.


The warehouse was originally intended as a showroom for the Stilwerk furniture department stores. Now it will be used for exhibitions. © Studio Hans Wilschut
Change of user in the planning phase
This will remain the case after the renovation by Renner Hainke Wirth Zirn Architecten from Hamburg and their Rotterdam partners WDJarchitecten. The renovation began back in 2016, when it was still the first Dutch branch of furniture design department store Stilwerk, which wanted to open its first Dutch branch here. Shortly before the opening in 2023, the Dutch Museum of Photography acquired the building and planned to move in at the end of 2025. Fortunately, changes to the plans due to the change of user were limited. The Stilwerk had already aimed for a building with a recognisable value and many public uses. This included a restaurant and co-working space on the sixth floor. The ground floor was to contain a café and event rooms, among other things.
Many uses under one roof
The photo museum essentially adopts this concept. The ground floor is to be completely open to the public with a café, museum shop, library and the so-called 'free harbour', an event area. Above this are two air-conditioned archive floors that can be viewed from the outside, a restoration workshop and the exhibition area. The recessed, fully glazed sixth floor houses the museum's administrative offices and a restaurant. On the seventh floor – also set back behind the striking new roof crown – 16 short-term apartments have been created, which the Nederlandse Fotomuseum will manage together with external operators. These were also included in the utilisation concept for the Stilwerk.


The roof structure of perforated aluminium panels houses 16 short-term apartments. © Studio Hans Wilschut


© Studio Hans Wilschut
Floor breakthrough across all levels
The main access, previously provided by lifts in front of the facade, was moved to the interior, where an air space with stairs was created to connect all floors. The architects had the ceiling beams and flooring removed from the newly created floor openings, but not the steel columns and main beams. The ceiling openings are slightly offset on each floor to create spatial tension. The former loading hatches of the external lifts have been glazed and now bring additional light into the building. The doors that used to be installed here - where they still exist - now serve to darken the room. They have been moved inwards behind the glass facade.


The large openings in the main facade were originally used for deliveries. They have been glazed and the existing shutters have been moved inwards. © Studio Hans Wilschut
Perforated aluminium roof crown
The crowning glory of the renovated warehouse is a perforated aluminium roof above the 7th floor. It is a distant reminiscence of the original roof structure with the lift hoist houses, a shed roof with dormers and the owner's nameplate, which was removed in the course of the 20th century. The metal cladding hides not only the apartments and their surrounding terraces, but also the technical structures on the roof. After all, the building's 'fifth facade' was also intended to present an attractive image, especially as more and more high-rise buildings were being built in the neighbourhood. The aluminium skin is covered with a grid of triangular perforations. Their diameter varies: It is larger where light and transparency were desired, and smaller where unwanted views were to be kept out.
Find out more in Detail 5.2025 and in our databank Detail Inspiration.
Architecture: Renner Hainke Wirth Zirn, WDJarchitecten
Client: Stilwerk Hamburg (bis 2023),
Nederlands Fotomuseum (ab 2023)
Location: Brede Hilledijk 95, 3072 KD Rotterdam (NL)
Structural engineering: Pieters Bouwtechniek
Building services engineering: Techniplan
Contractor: Burgy Bouwbedrijf
