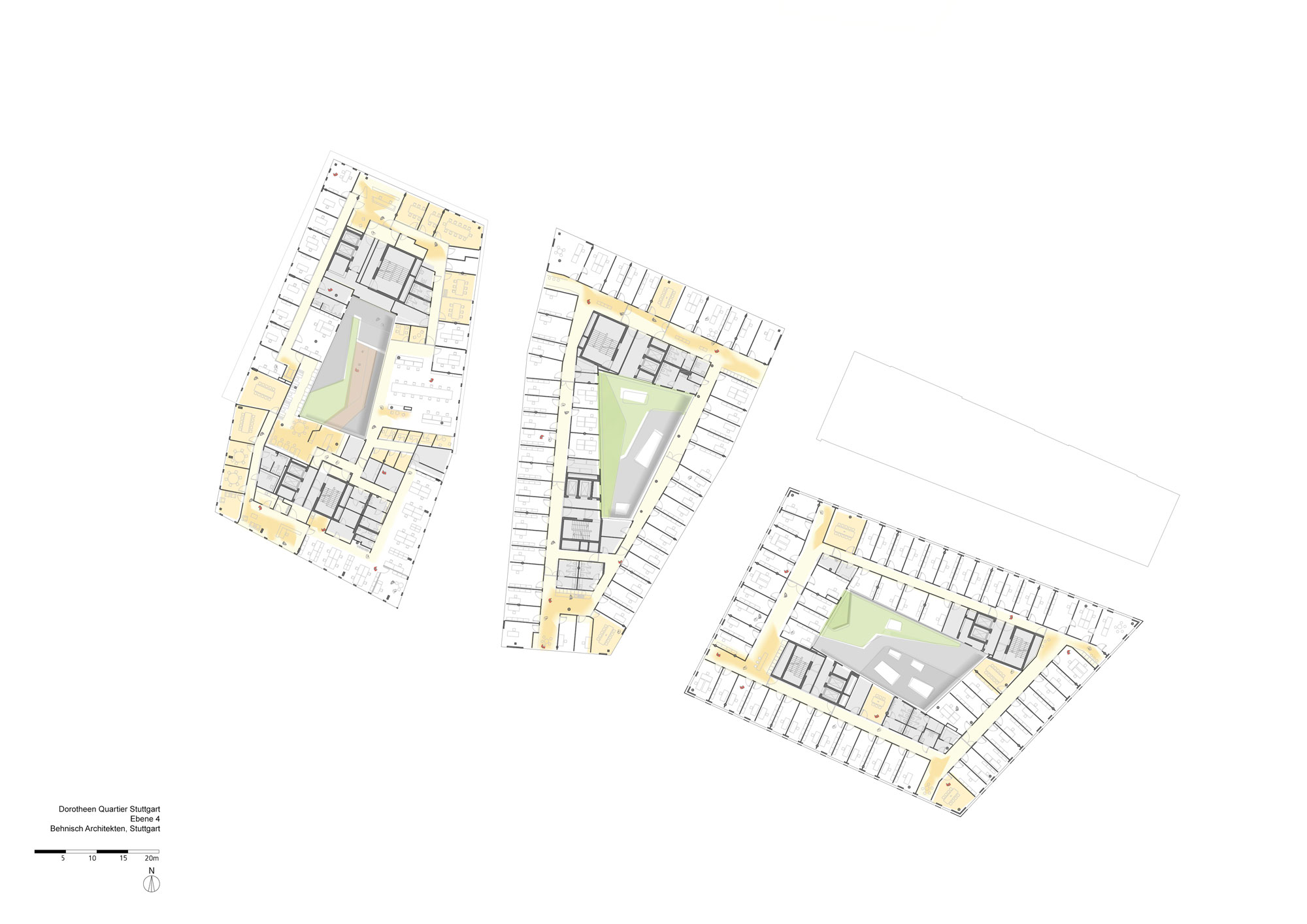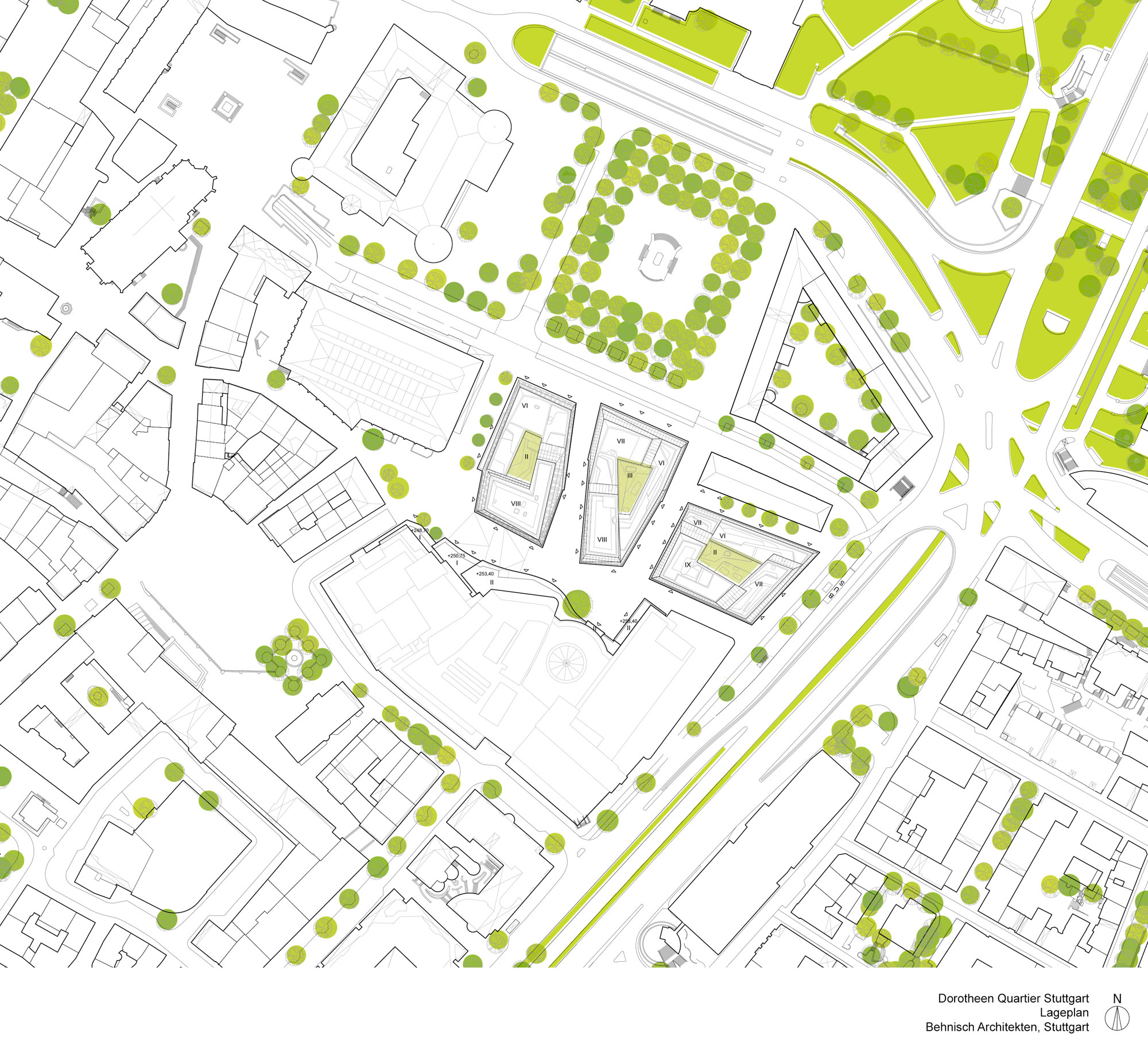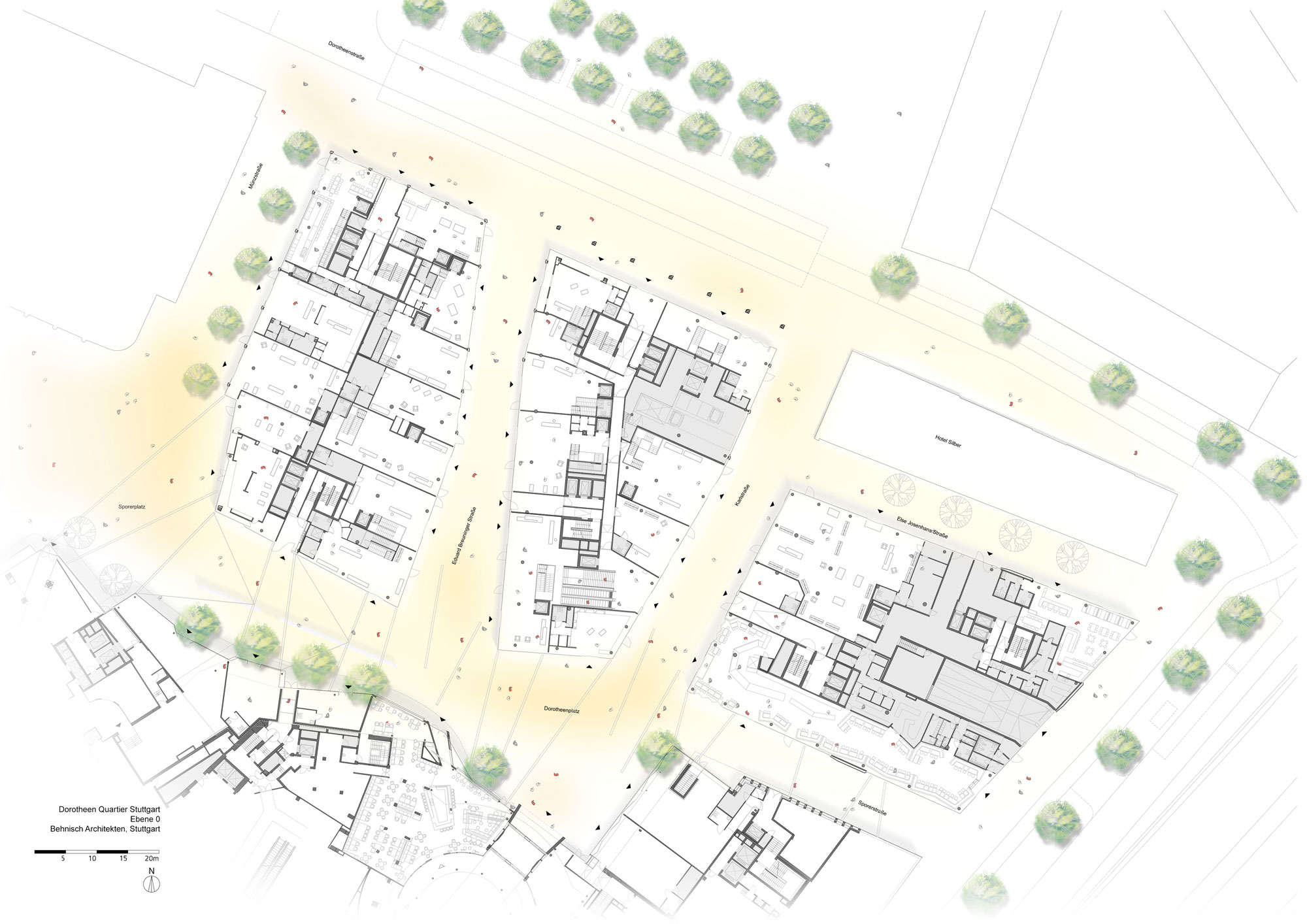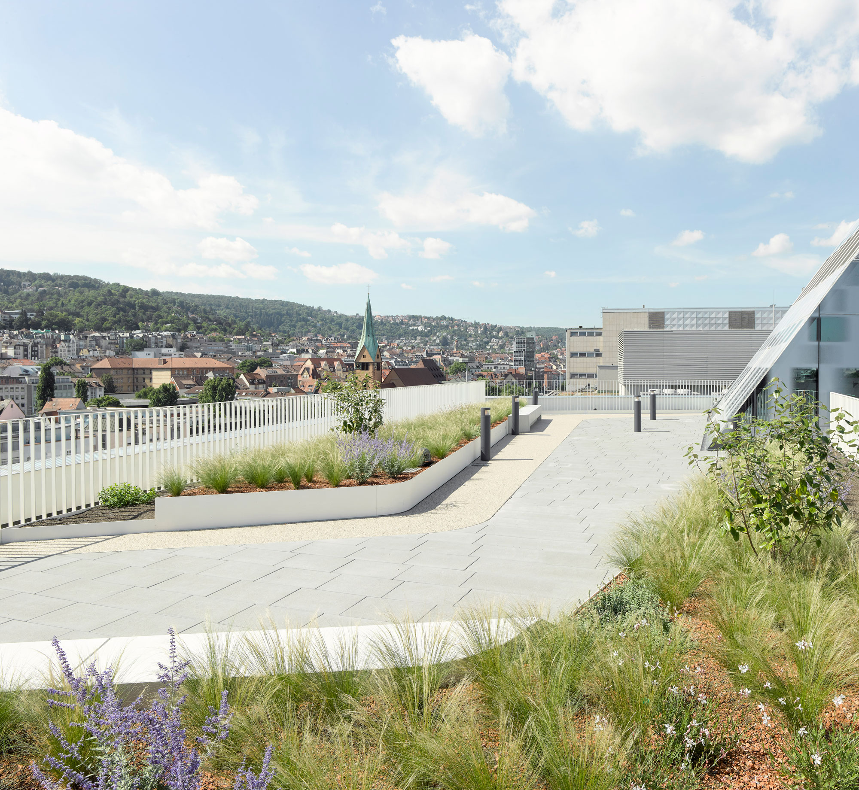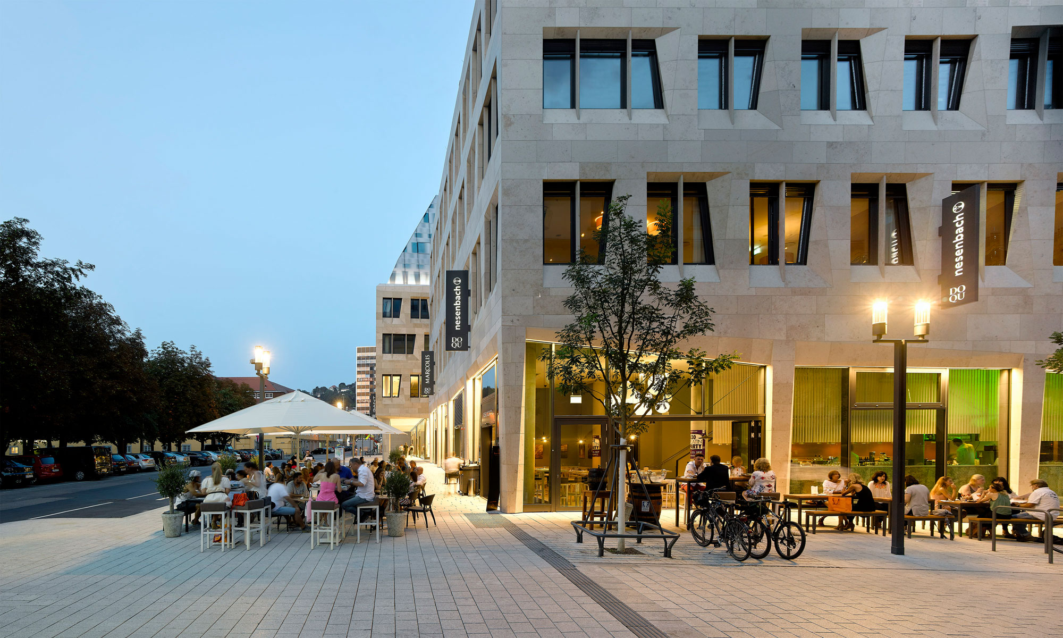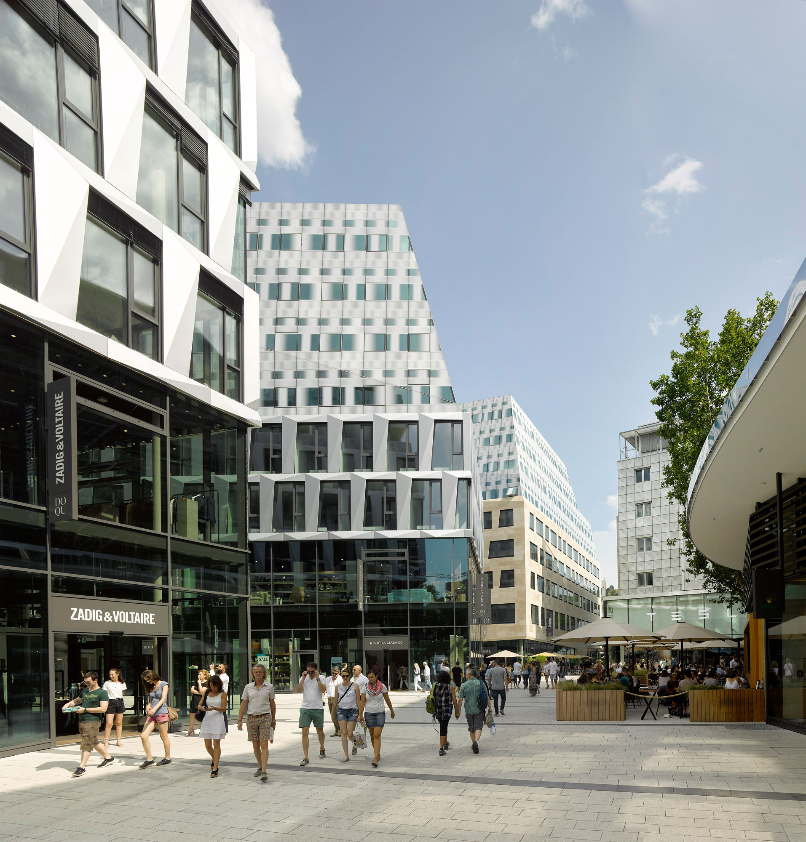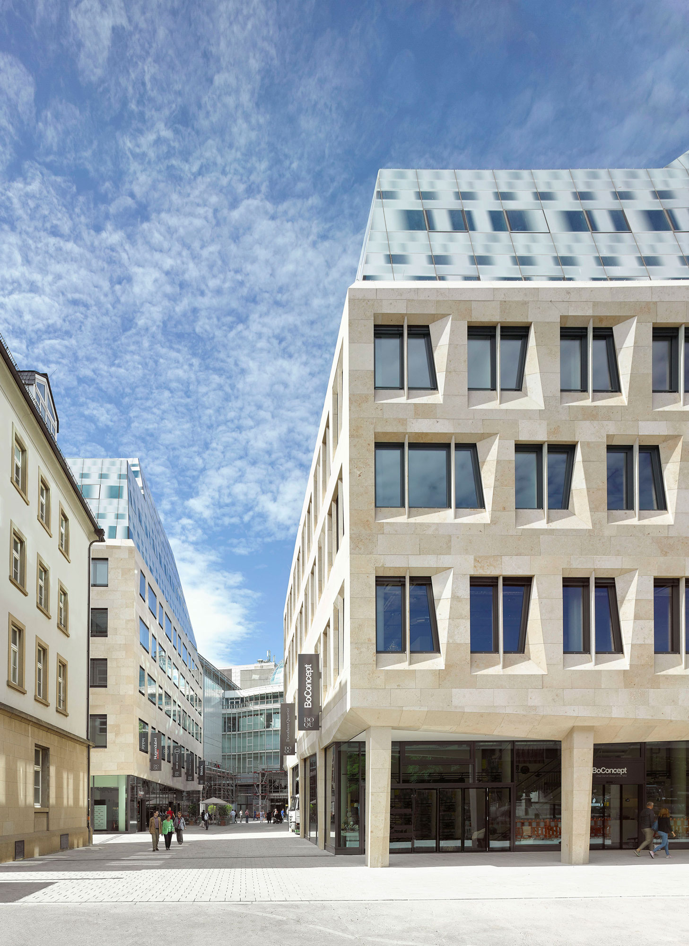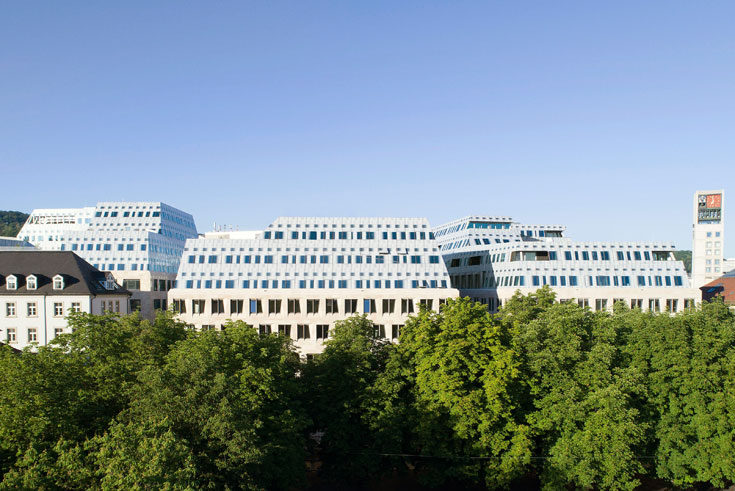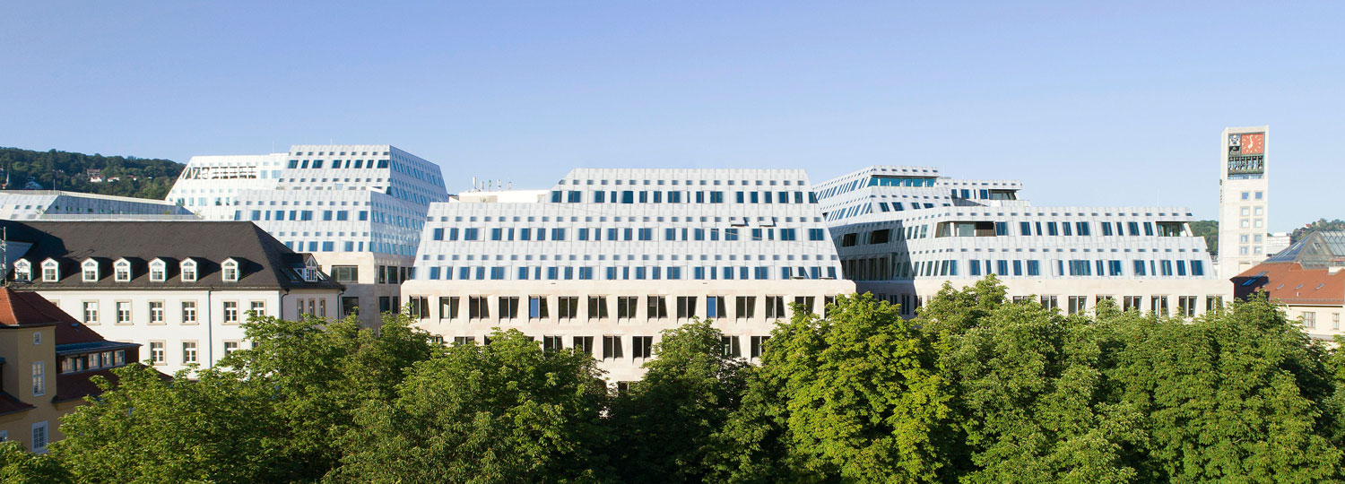Just in from the Stuttgart Basin: Redevelopment of the Dorotheen Quartier
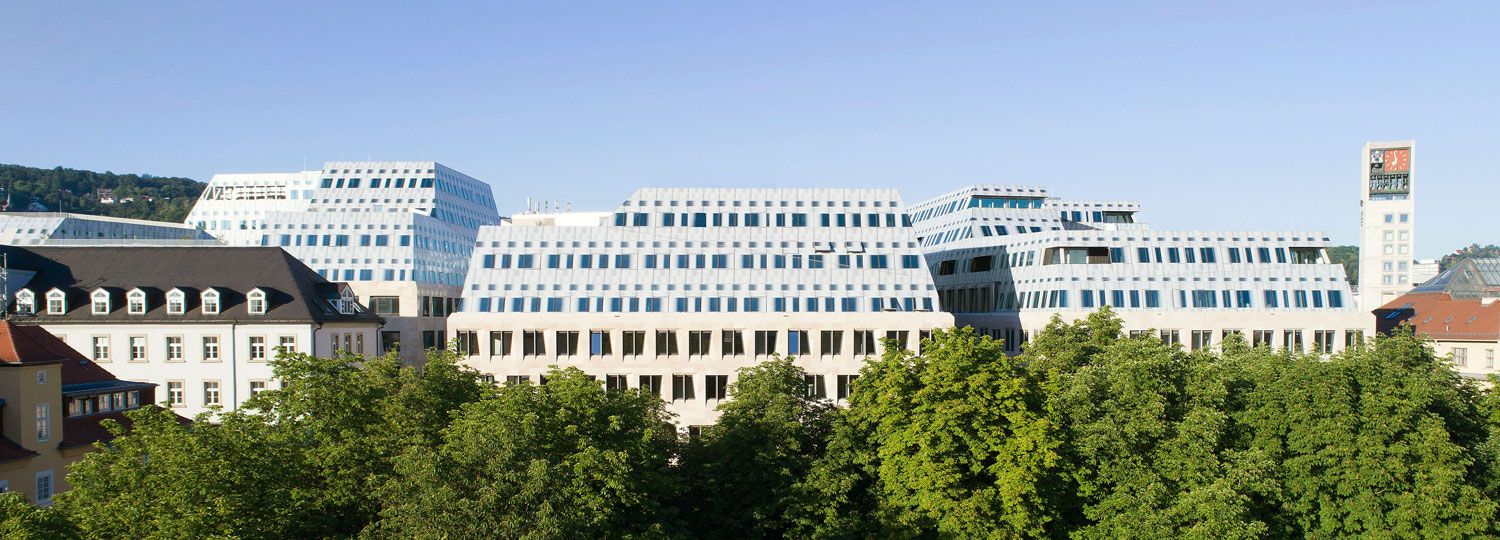
Photo: David Matthiessen
Limestone façades with oblique window openings, top storeys of bluish printed glass and a unified, light-coloured flooring that invites visitors to stroll through the new city squares – the Dorotheen Quartier embodies the integration of once-neglected urban spaces with the desire for an exclusive residential and commercial district. Between the market hall and the main thoroughfare, the quarter, designed according to Behnisch’s plans, has now opened.
The conditions for the development have fundamentally changed yet again since the competition, which took place in the spring of 2010. Originally, two structures were foreseen for the entire area. After a citizens’ initiative advocating the preservation of the Hotel Silber had taken effect with the new state legislature elected in 2011, the new buildings had to be modelled again. The neo-Renaissance structure served as Gestapo headquarters from 1937 until 1944, when it was destroyed, only to be rebuilt in a slightly different form later on. Now a portion of the space is used as a memorial.
The altered conditions have had positive effects on the overall design. The architects decided to divide the area in three, which takes up the historical plan of the city and creates new references between the Breuninger department store and Karlsplatz. Of the many entrances to the store, those located on today’s Sporerstrasse – thus facing the Quartier – did not see much use. Therefore, the aim for the Dorotheen Quartier was to create “an urban space without a back side”. The street between the new structures and Breuninger has been widened and arranged into two squares. At the same time, the curvy, single-storey additions to the department store reinforce the connection to the buildings across the way.
Because Stuttgart is located in a basin, the roofscape is meant to be a fifth façade. Some of the top storeys are as high as the storeys beneath them. Their diverse cubature, which features blue-and-grey printed glass surfaces, is a trademark of the Dorotheen Quartier. Seen from the slope, as often as possible it allows a view of the striking buildings in the inner city.
The conditions for the development have fundamentally changed yet again since the competition, which took place in the spring of 2010. Originally, two structures were foreseen for the entire area. After a citizens’ initiative advocating the preservation of the Hotel Silber had taken effect with the new state legislature elected in 2011, the new buildings had to be modelled again. The neo-Renaissance structure served as Gestapo headquarters from 1937 until 1944, when it was destroyed, only to be rebuilt in a slightly different form later on. Now a portion of the space is used as a memorial.
The altered conditions have had positive effects on the overall design. The architects decided to divide the area in three, which takes up the historical plan of the city and creates new references between the Breuninger department store and Karlsplatz. Of the many entrances to the store, those located on today’s Sporerstrasse – thus facing the Quartier – did not see much use. Therefore, the aim for the Dorotheen Quartier was to create “an urban space without a back side”. The street between the new structures and Breuninger has been widened and arranged into two squares. At the same time, the curvy, single-storey additions to the department store reinforce the connection to the buildings across the way.
Because Stuttgart is located in a basin, the roofscape is meant to be a fifth façade. Some of the top storeys are as high as the storeys beneath them. Their diverse cubature, which features blue-and-grey printed glass surfaces, is a trademark of the Dorotheen Quartier. Seen from the slope, as often as possible it allows a view of the striking buildings in the inner city.

