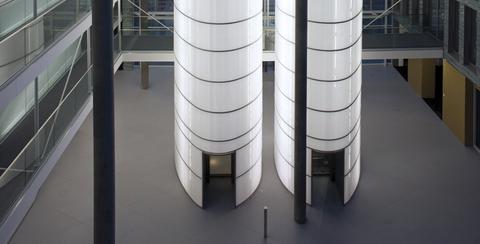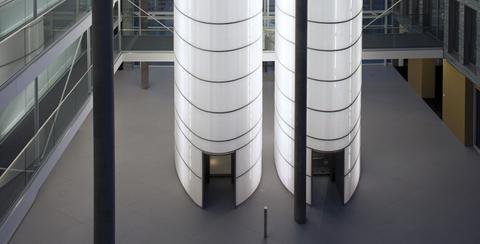Johnson Museum’s new wing

The Johnson Museum opened its new wing last weekend: a small concrete block next to the sculptural main building – designed again by I.M. Pei. The Johnson Museum opened the renovated spaces of its landmark main building and a 16,000 square-foot new wing - both of which were designed by the New York based office of Pei Cobb Freed & Partners Architects LLP.
The Herbert F. Johnson Museum of Art is sculptural concrete building located on the Cornell campus in Ithaca, New York. It houses the university’s art collection, which was begun in the 1880s by Cornell's first president.
The main building was first opened in 1973 and provides stunning views of Cayuga Lake, the campus, and the city of Ithaca.
The new wing, a small concrete block on the west site of the main building, was added to realize Pei’s original museum plan. It includes a dedicated 150-seat lecture room, a workshop studio, new galleries, art storage, office space, and a Japanese garden.
The $22 million renovation and new construction project has been funded by the New York State government and foundation grants as well as private gifts.
More information on the Herbert F. Johnson Museum of Art:
www.museum.cornell.edu







