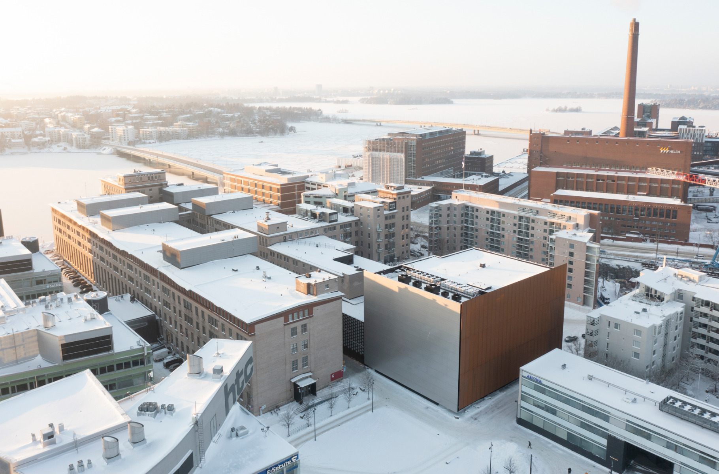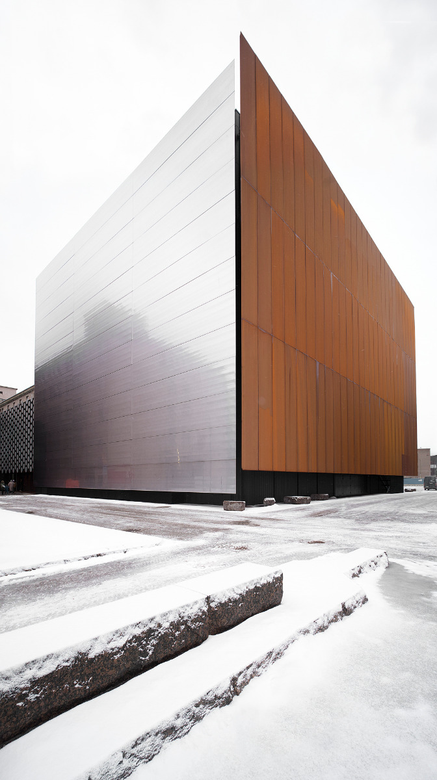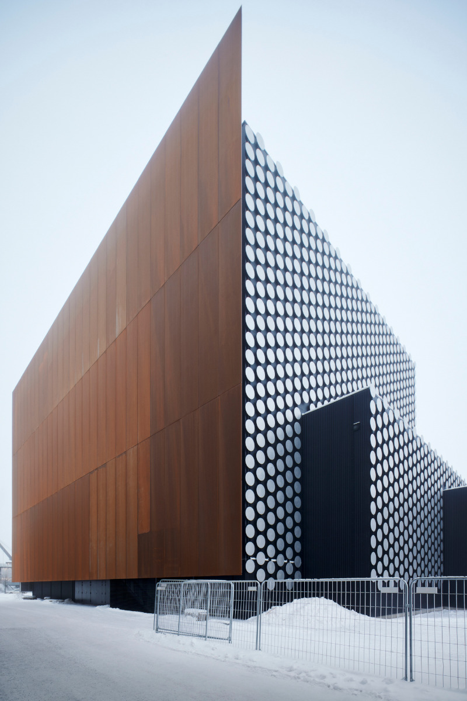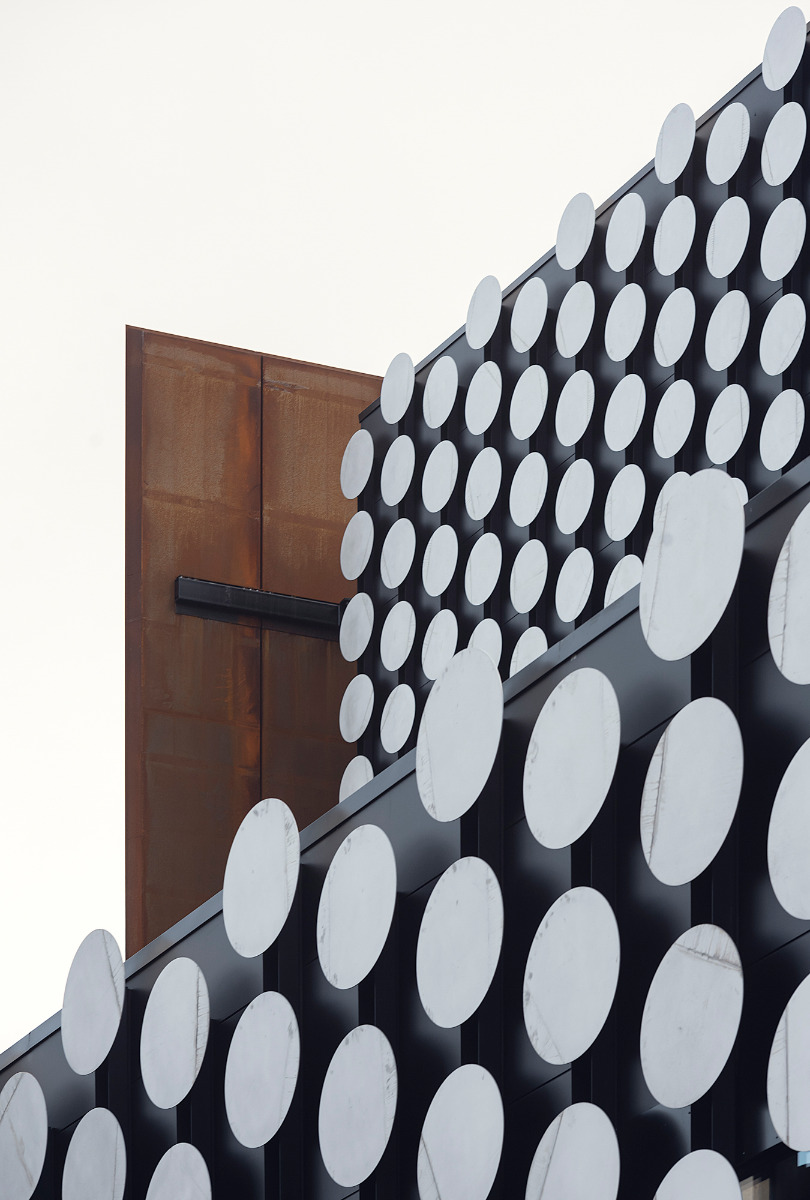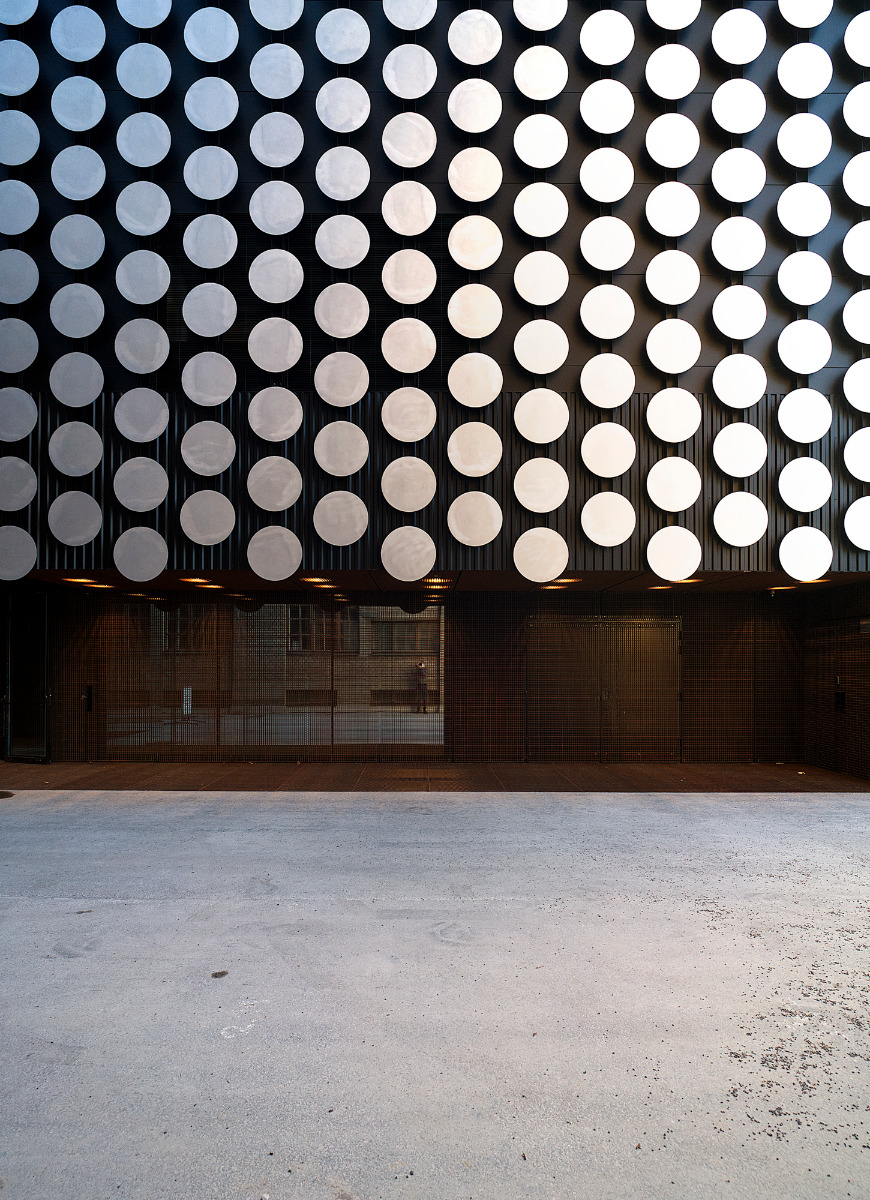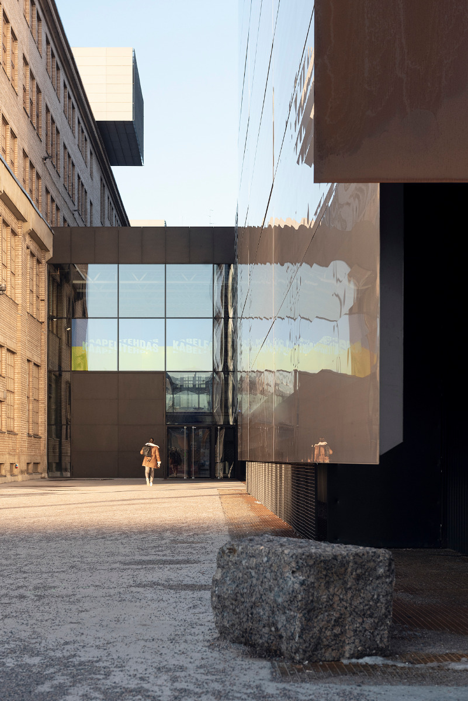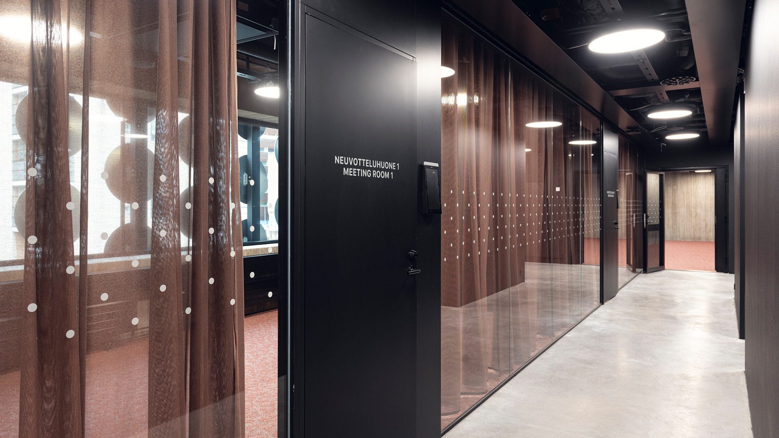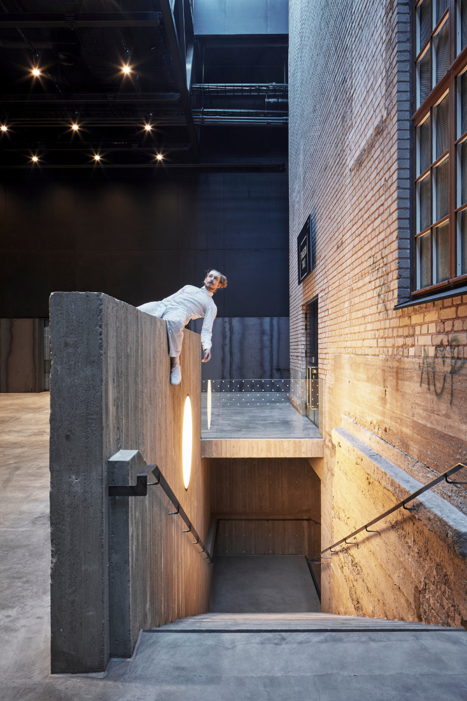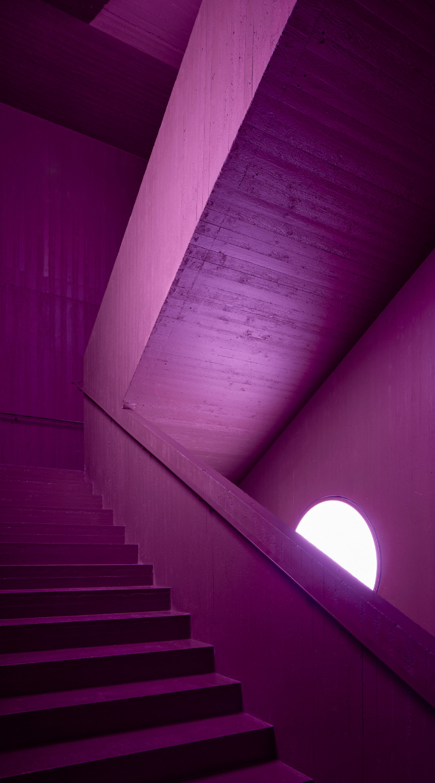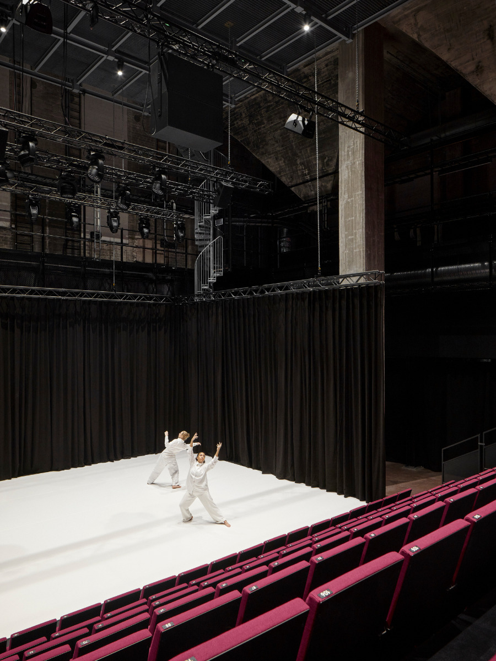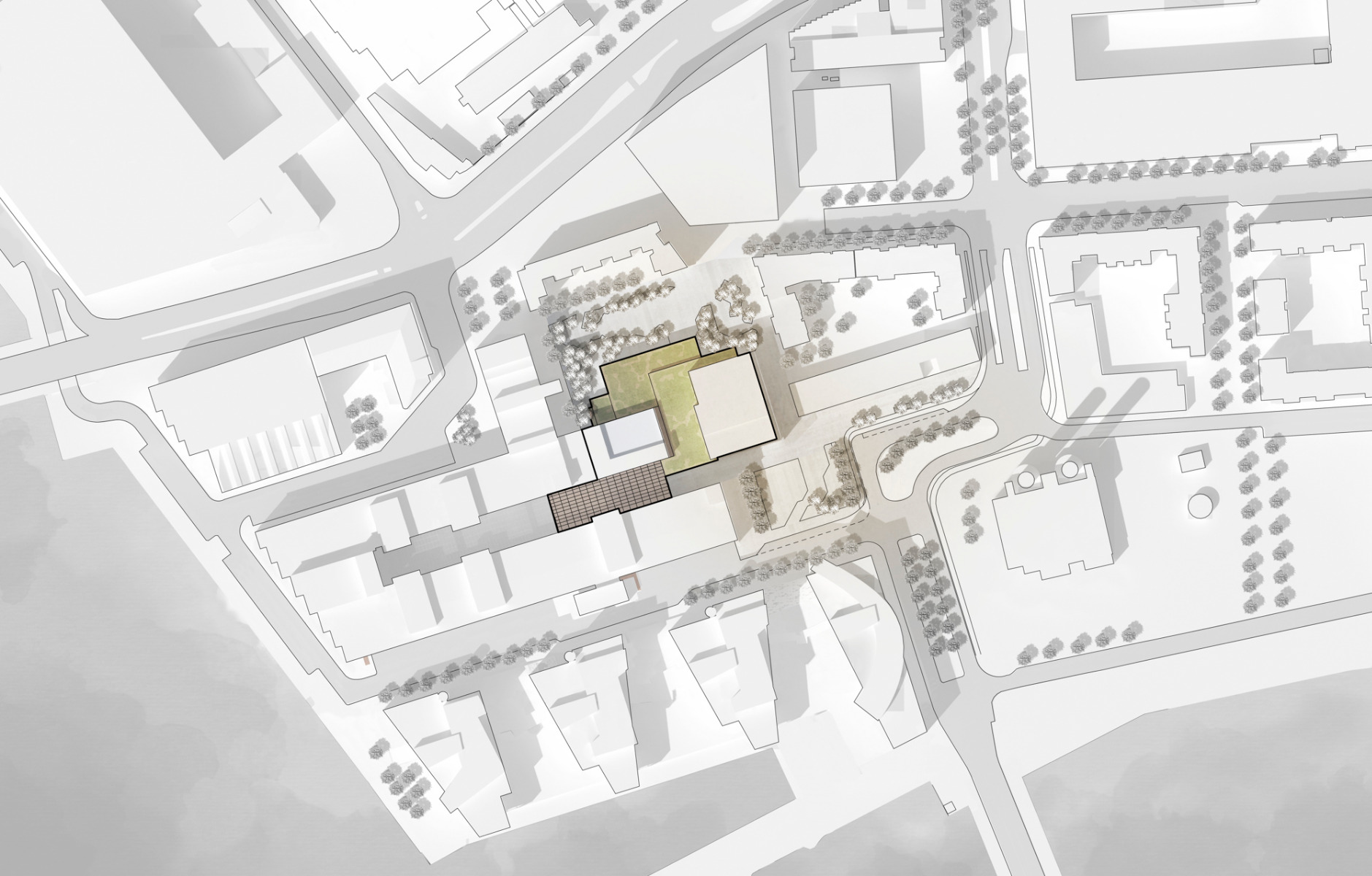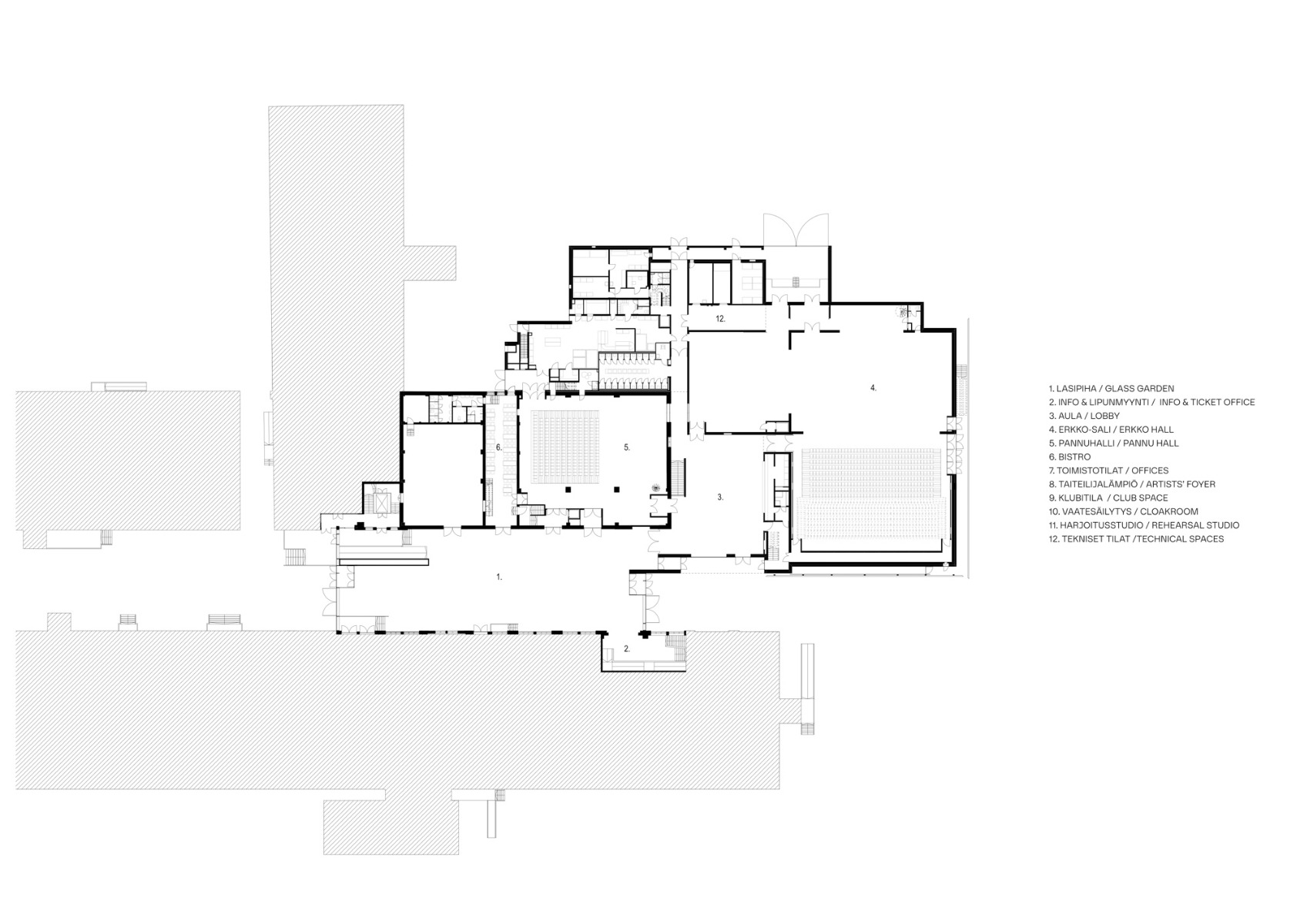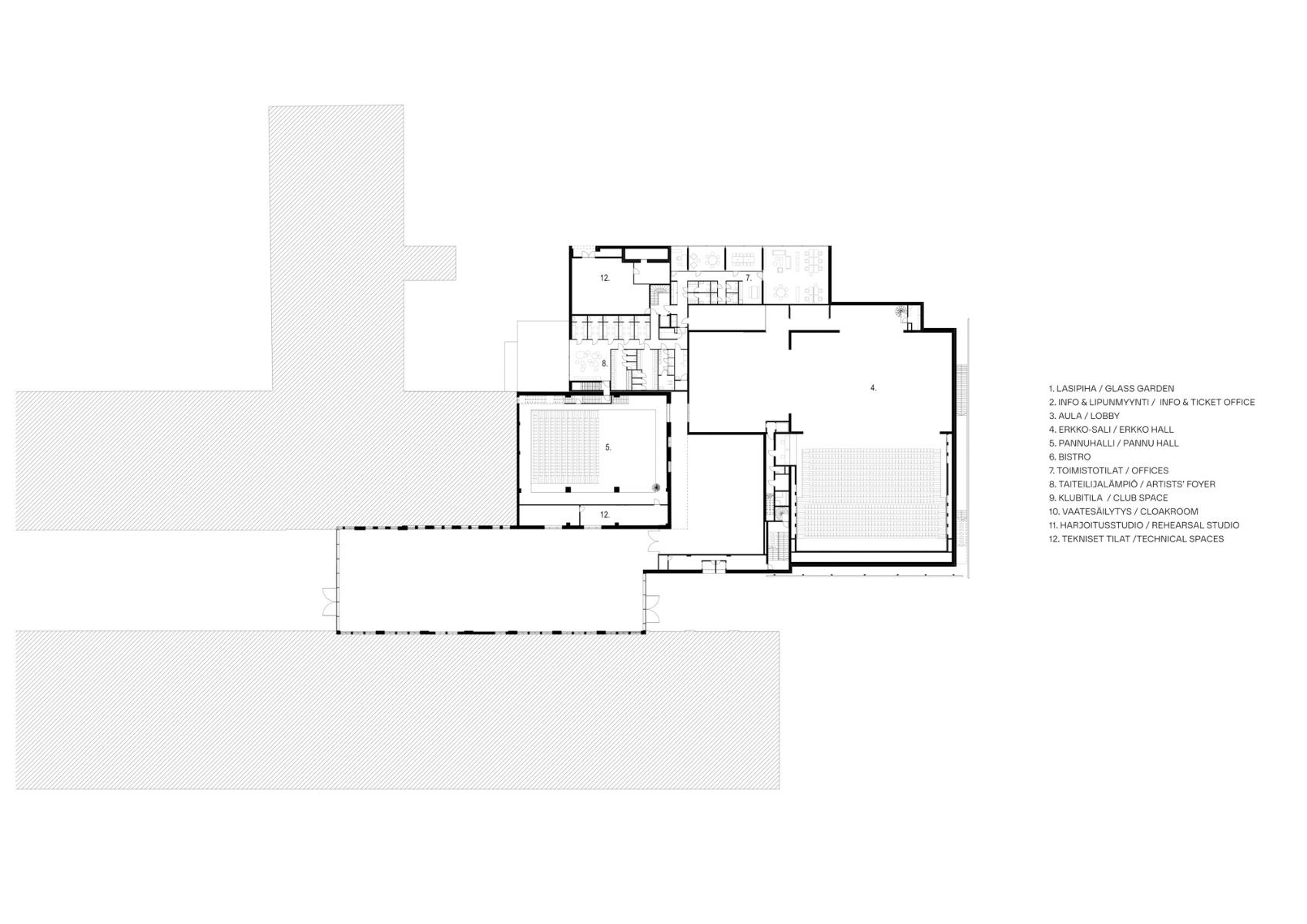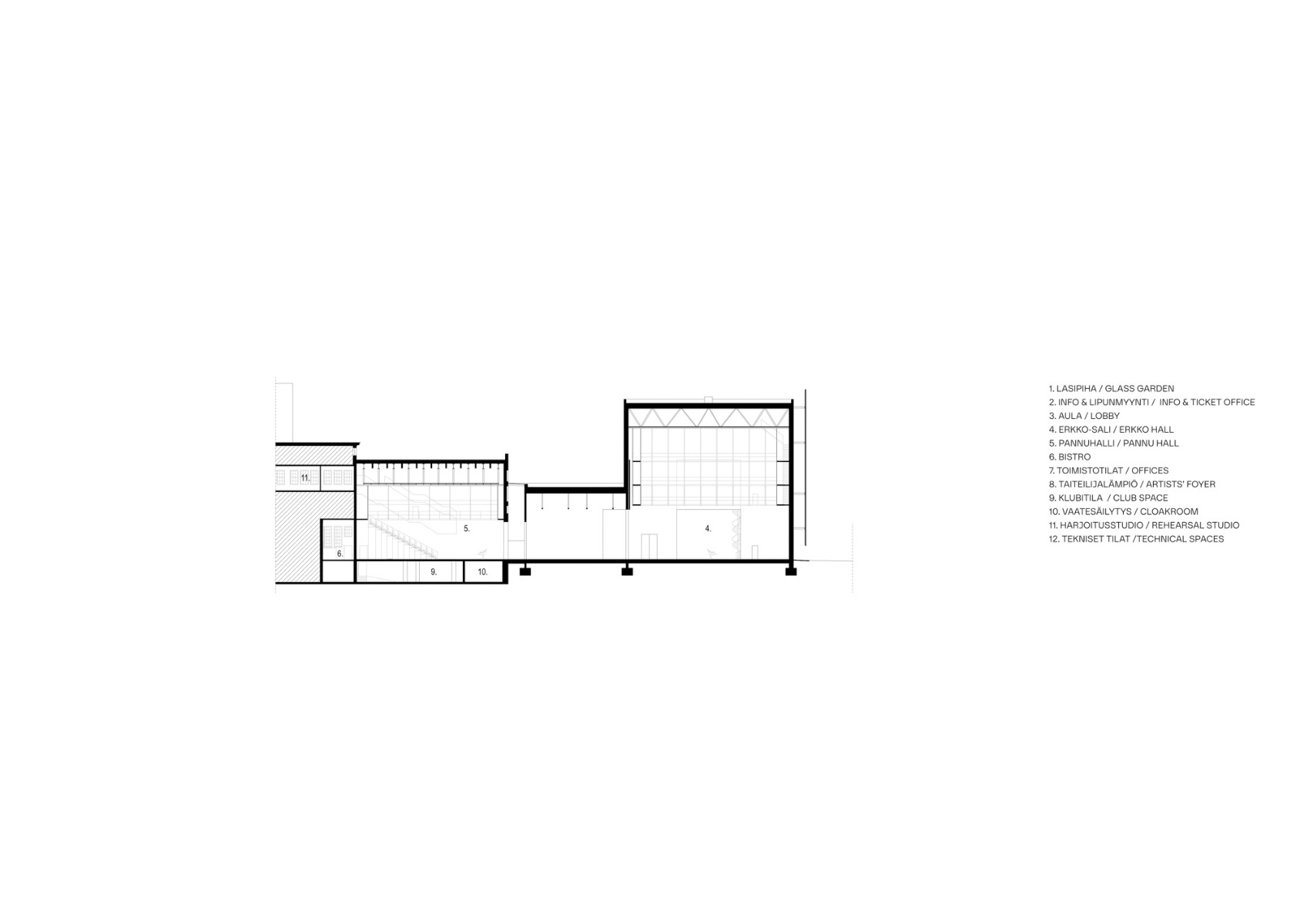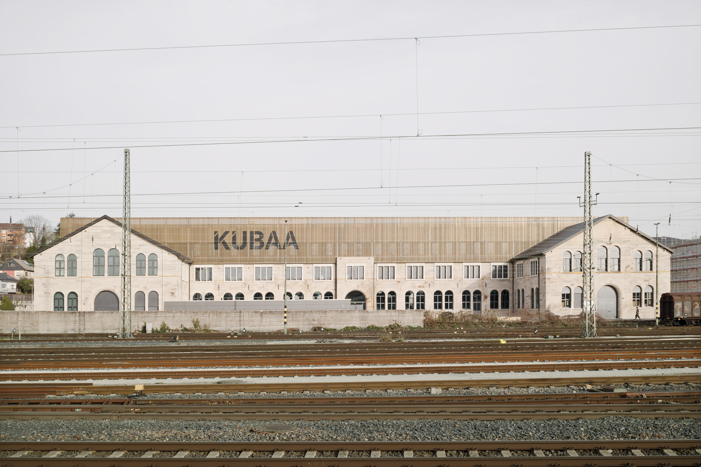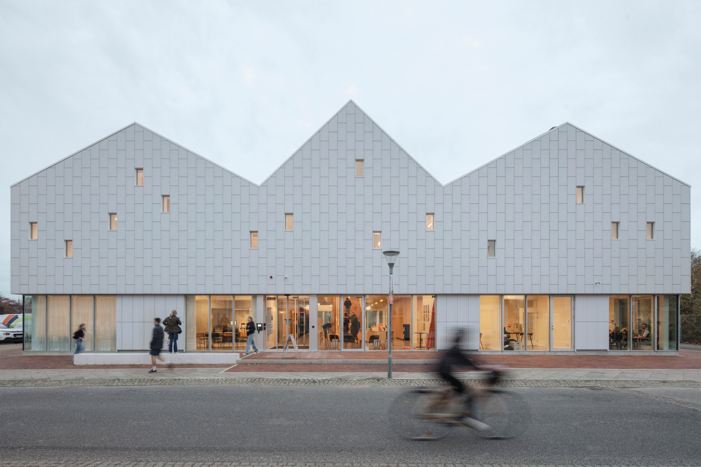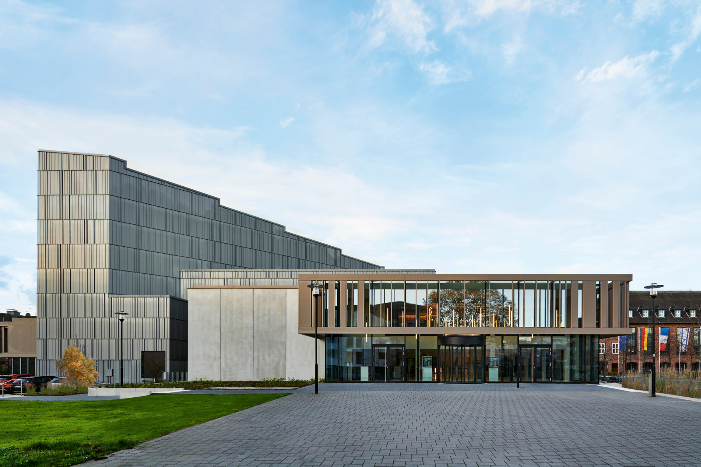Rhythmic composition
Cultural Centre Enlargement in Helsinki by JKMM Architects

© Hannu Rytky
Lorem Ipsum: Zwischenüberschrift
JKMM has provided the cultural centre in Helsinki a new wing in collaboration with Ilo architects. The extension building combines new and old and is entirely dedicated to dance. Back in 1991, the city acquired a former cable factory and went on to turn the "Kaapelitehdas" industrial ensemble into a hub for cultural interests. The complex now accommodates museums, galleries, studios and art schools and is one of Finland's largest cultural centres today.


© Hannu Rytky
Lorem Ipsum: Zwischenüberschrift
In the most recent alteration measures, JKMM and Ilo have revitalised the cultural centre at the former factory grounds and provided it a new wing – a pared-down volume that adds approx. 7000 m² of net floor area to the cultural centre.
Lorem Ipsum: Zwischenüberschrift
New metal cladding now completely sheathes both the historical structure from the 1940s and the extension, lending them cohesion and thus uniting the two temporal layers; at the same time, differences in façade design ensure variety.


© Peter Vuorenrinne
Lorem Ipsum: Zwischenüberschrift
The two main facades on the new wing each consist of large, suspended panels seemingly hovering above the ground. While one of the exterior walls comes in Corten steel sandwich panels with an orange hue, the other is executed in shiny stainless steel that reflects the surroundings. Towards the north, the House of Dance is embellished by 1500 aluminium discs in a rhythmic arrangement that evokes the idea of dance.


© Peter Vuorenrinne


© Hannu Rytky
Lorem Ipsum: Zwischenüberschrift
The interior of the new wing conceived as a "modern dance machine" contains two black-box-like dance theatres for an audience of up to 1100, while a large glass-roofed foyer at the heart of the building acts as a multifunctional entrance and event area for various arts. A restaurant, club, changing rooms, dance studios, practice rooms and offices round off the room programme in the new wing.


© Tuomas Uusheimo


© Tuomas Uusheimo
Lorem Ipsum: Zwischenüberschrift
The design is characterise by exposed installations, strong colour accents, raw concrete and steel, which in combination with the interactive lighting system are to bring the industrial character of the former factory building to the fore and thus make the cultural centre's extension a venue that enables dancers and visitors alike to become part of the performance.
Architecture: JKMM Architects, ILO achitects
Client: Kiinteistö Oy Kaapelitalo
Location: Helsinki (FI)
Structural engineering: A-Insinöörit
Landscape architecture: Nomaji maisema-arkkitehdit
HVAC planning: Granlund
Theatre technology: BlueNode
Geotechnical engineering: Pohjatekniikka
Acoustics, sounddesign: Akukon
Fire prevention: Paloässät
Traffic planning: WSP Finland
IT-, BIM-Consulting: Byggnadsekonomi
Construction costs: 34,8 Mio. EUR




