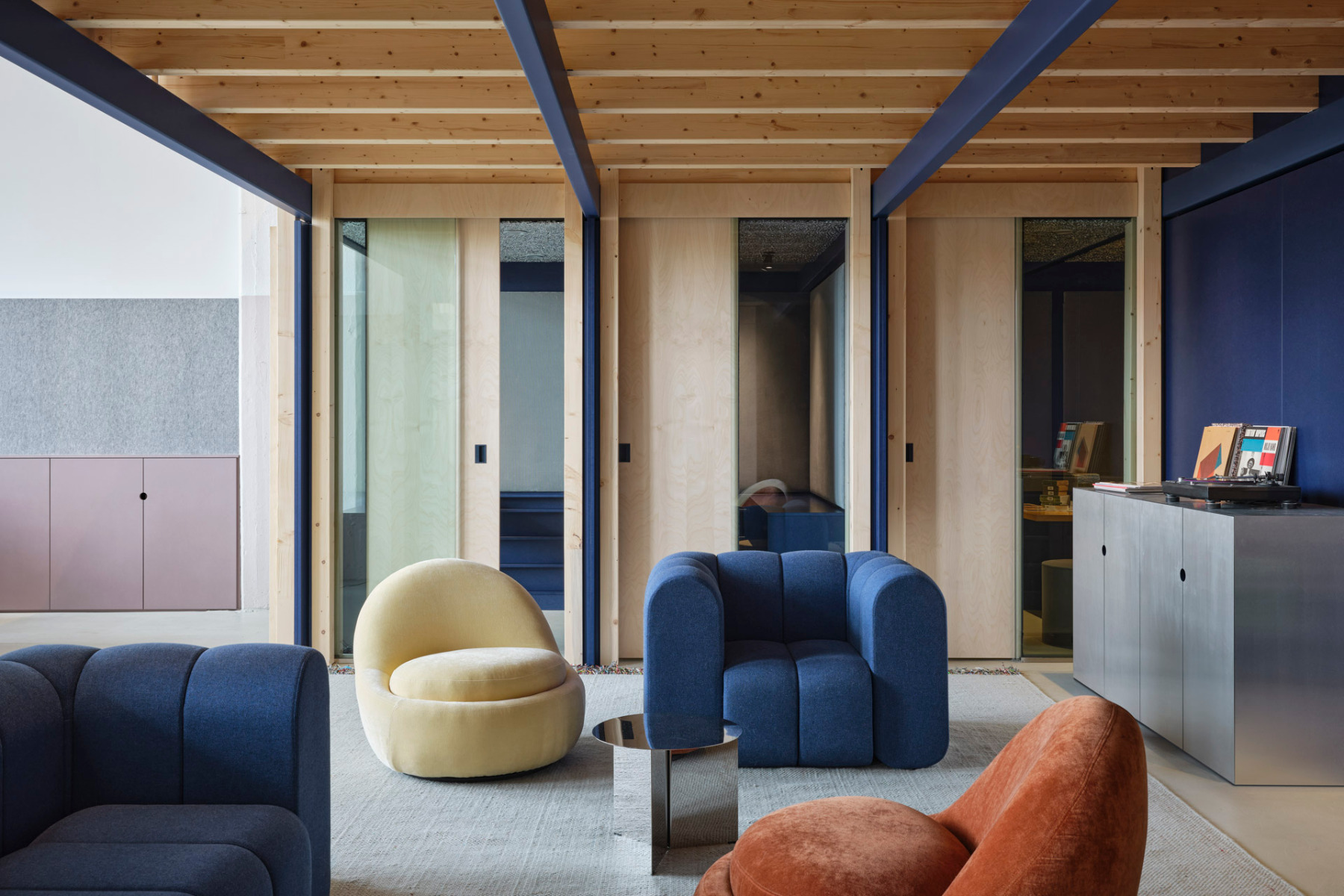Interiors & Design
-

Traces of the past
Renovation of a Historic Farmhouse in Ingolstadt
In Ingolstadt, Mühlbauer renovated a 16th-century town farmhouse and converted it into a four-unit residential building – a successful contrast of old and new.
-

Continuation of the story
Residential and Studio Building near Berlin
In the Barnim district, Christoph Wagner Architekten (CWA) in collaboration with Wenke Schladitz have converted a Mark Brandenburg farmhouse into a residential building with a goldsmith's studio, preserving the existing layers of history.
-

Living between time and space
Conversion of a Historic Barn in the Alzey Hills
In Albisheim, a village in the Palatinate, Piertzovanis Toews have renovated a listed barn and transformed it into a small architectural landscape of colourful huts.
-

Working environments as hotel lounges
Hotel with Offices in Zurich by Alexander Fehre
In the Hyatt Hotel at Zurich Airport, Studio Alexander Fehre has designed a 1500 m² office environment with a lounge character that offers a variety of use scenarios.
-

Nine-storey greenhouse
Residence in Geneva by Atelier Bonnet
Atelier Bonnet Architectes have designed a residential building in Geneva with balconies whose planting allows a transition between inside and outside, including collaboration by the residents.
-

Folly in the water
Floating Sauna in Oslo by Estudio Herreros
On the Oslo Fjord, Estudio Herreros has built a small floating sauna, offering a place for retreat and contemplation near the Munch Museum.
-

Spatial interplay
Deconstructed Hairdressing Salon in Saitama
In Saitama, Japan, Ateliers Takahito Sekiguchi and Shinmei Kosan have designed a hairdressing salon as an airy pavilion made up of individual wall and ceiling panels.
-

Brutalism on the water
Restaurant in the Cantabrian Maritime Museum
Zooco Estudio has created a restaurant in the Cantabrian Maritime Museum in Santander that celebrates the brutalist architecture of the building.
-

Office to flat conversion
Apartment with Three Domes in Berlin
In Berlin, FAR frohn&rojas have converted former office space from the early 1930s into a 211 m2 apartment that integrates various architectural references.
-

Conversion with history
Hotel in Menorca by Calderon-Folch Studio
In Menorca, Calderon-Folch Studio has transformed a building dating from 1844 into a hotel that incorporates historical layers and regional references into its architecture.
-

Interview with Anders Lendager
Who will run the urban mines of the future?
Danish architect Anders Lendager is one of the most radical pioneers of circular construction. In this interview with Jakob Schoof, he explains how architects can help end the throwaway society.
-

Luxury restaurant as a stage
Ristorante Contraste in Milan by Studio Debonademeo
Studio Debonademeo designed the Contraste luxury restaurant in Milan, creating spaces that resemble theatrical stages, with different colour schemes for each zone.
-

Conversion for private use
Sutter House in the Bregenzerwald by Firm Architekten
Spacious floor plans instead of many small apartments: The interior of the house in Au in the Bregenzerwald has undergone major changes during the renovation by Firm Architekten. It has retained its typical regional appearance.
-

Luxury in the smallest of spaces
Mini-Apartment in Rotterdam by Star & Board
In Rotterdam, the two practices Star and Board have squeezed four rooms, including a whirlpool, into a 6.89 m² apartment.
-

A house within a house
Herzzone Project by Studio Alexander Fehre
The pharmaceutical company Roche Diagnostics has a new, vibrant meeting place for its employees: The project, called Herzzone (German for Heartzone), was designed by Studio Alexander Fehre.
-

Attractive working environment
Office Conversion in Berlin by Ester Bruzkus Architekten
The Berlin-based company Relaxound commissioned Ester Bruzkus Architekten to design a working environment that offers a variety of spatial scenarios and atmospheres.
-

A playful synthesis of the arts
House near Valencia by Masquespacio
Near Valencia, Ana Milena Hernández Palacios and Christophe Penasse of Masquespacio have transformed a house built in 1925 into an expressive living space and studio.
-

Live, relax, make music
Haus LP in the Bregenzerwald by Firm Architekten
Firm Architekten designed Haus LP in the winter sports resort of Schoppernau. The typical local timber construction also provides space for a rehearsal room where the client gives music lessons.