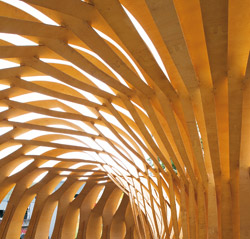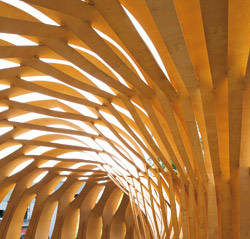Interfaces in 3D Building Structure Models

Computers have become irreplaceable in the offices of architects and planners. But are we extracting their maximum potential when it comes to construction planning? Whilst in recent years, performance of individual CAD programs, quantity surveying, costs or visualisation have all been improved, there still remains the challenge of combining these individual elements into an all-encompassing construction model, allowing everyone involved to always have an up-to-date overview of all information. When different construction data about architecture, interior design, structural analysis, building equipment, quantity surveys or building costs are combined with a 3D CAD model, it is known as 3D-Building Information Modelling (BIM). In reality, it is not uncommon for this unlimited data exchange between different areas to fail for reasons such as different programs and data formats that are not compatible with one another. Consequently, leading software companies are increasingly arming their programs with interfaces and expanding them into modular systems that are more compatible with one another – initially just within their own product selection, however. What is needed, though, is a globally accepted data exchange format that operates across all service providers. Because of the complexity of new demands, the normal CAD formats of dxf and dwg are unsuited to BIM. As a result, the international BIM association, buidlingSMART, has developed the Industry Foundation Class (IFC). While the IFC is currently only just being introduced to many countries, it has already become part of everyday practice in Norway.
