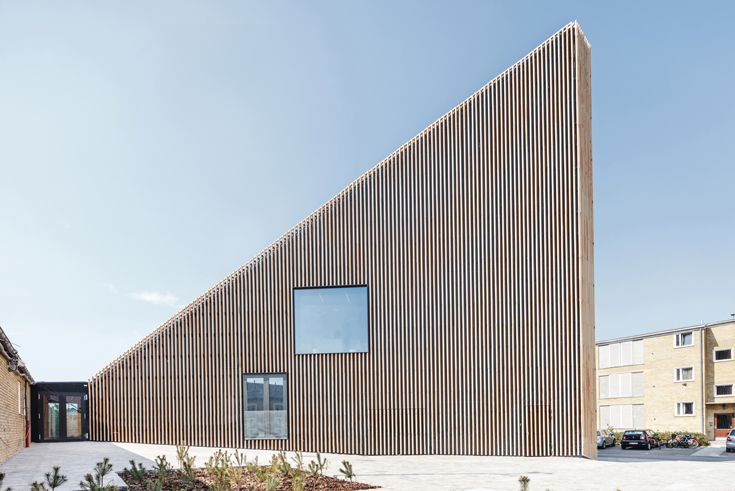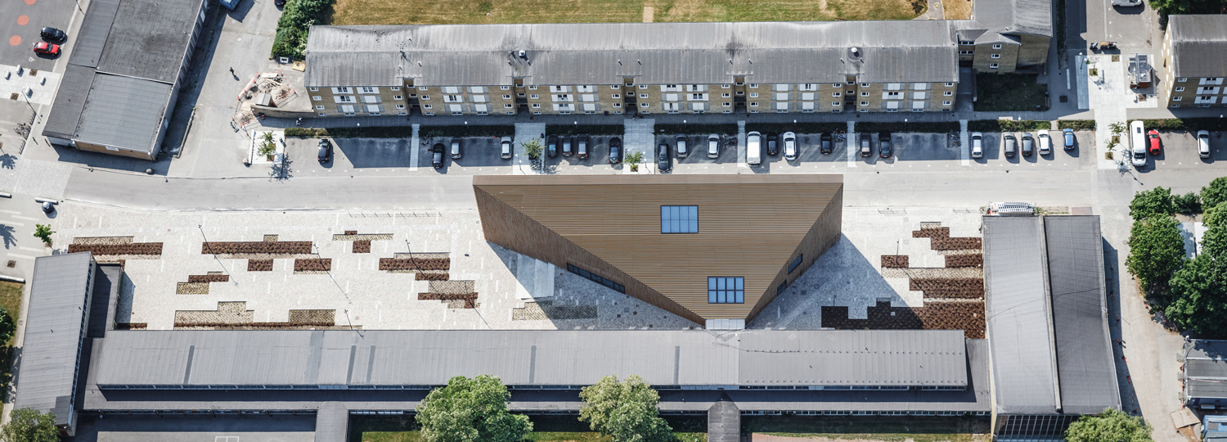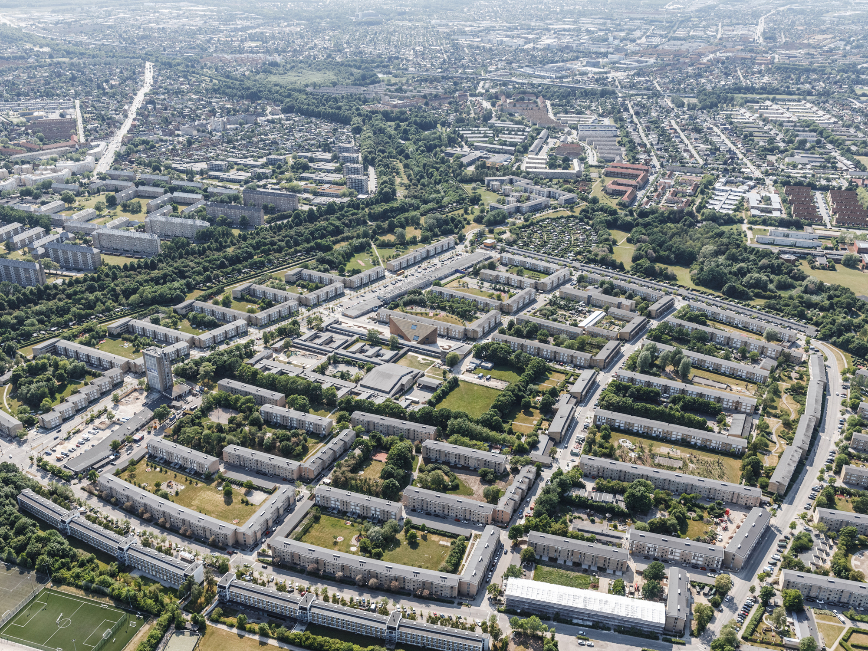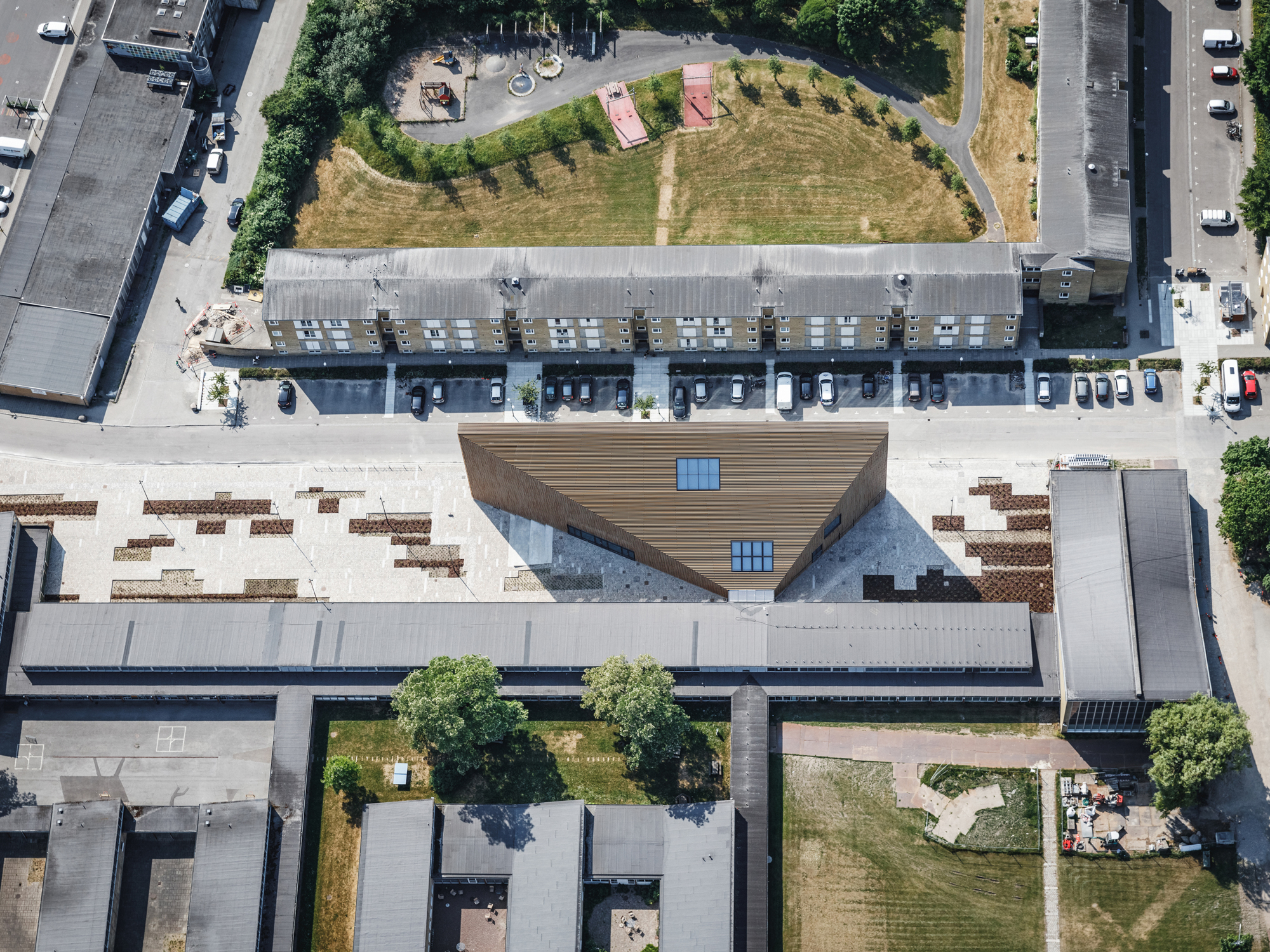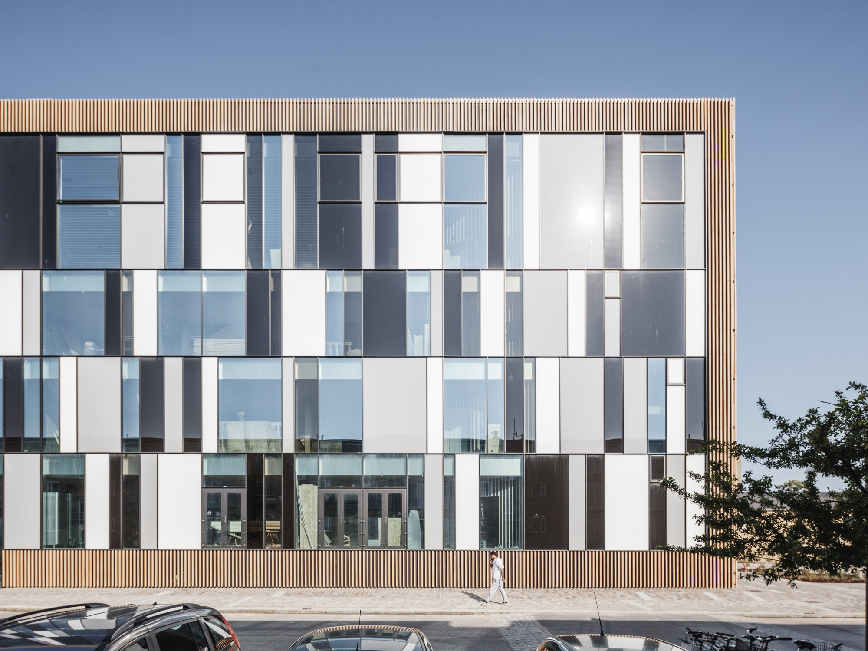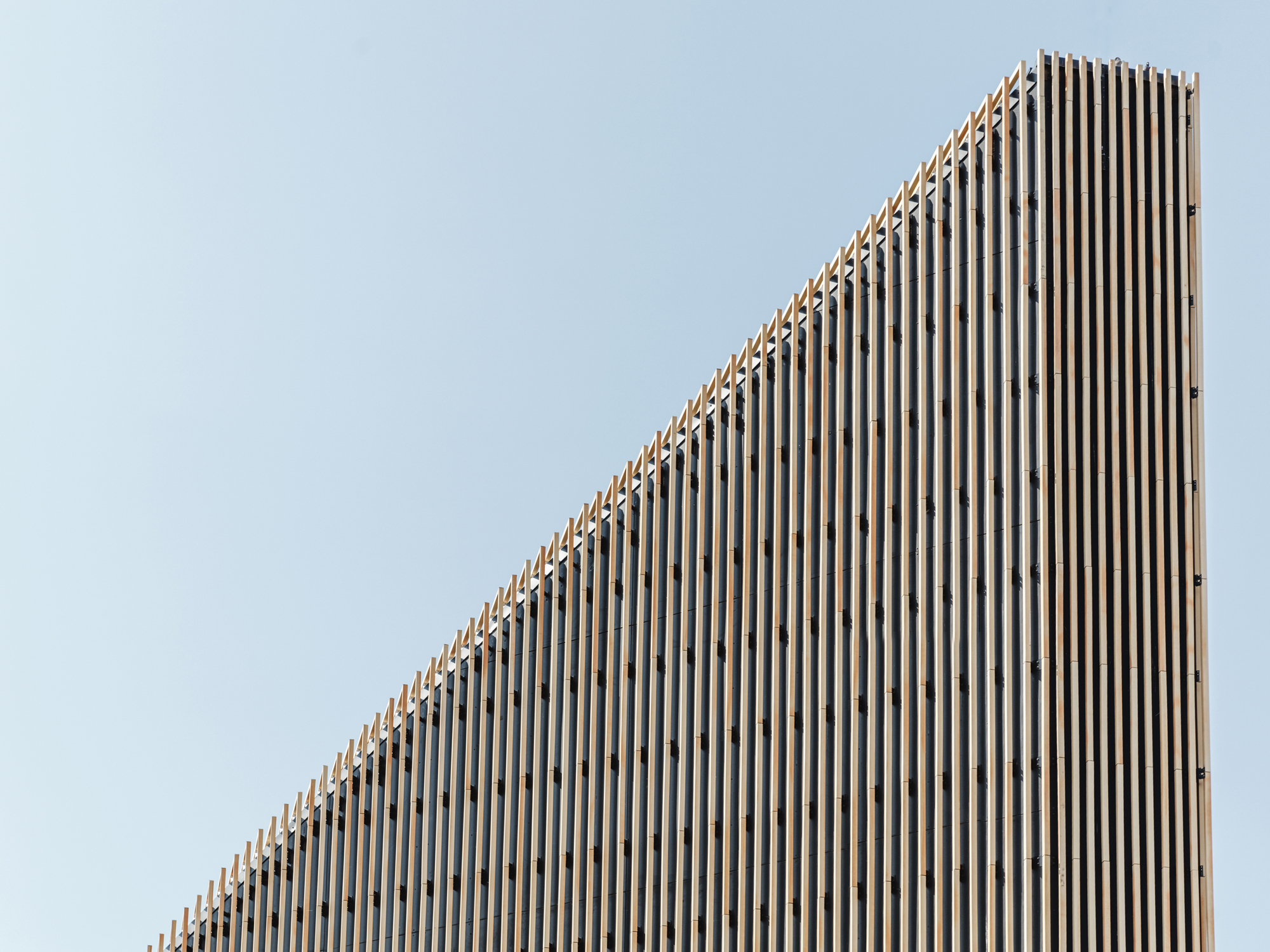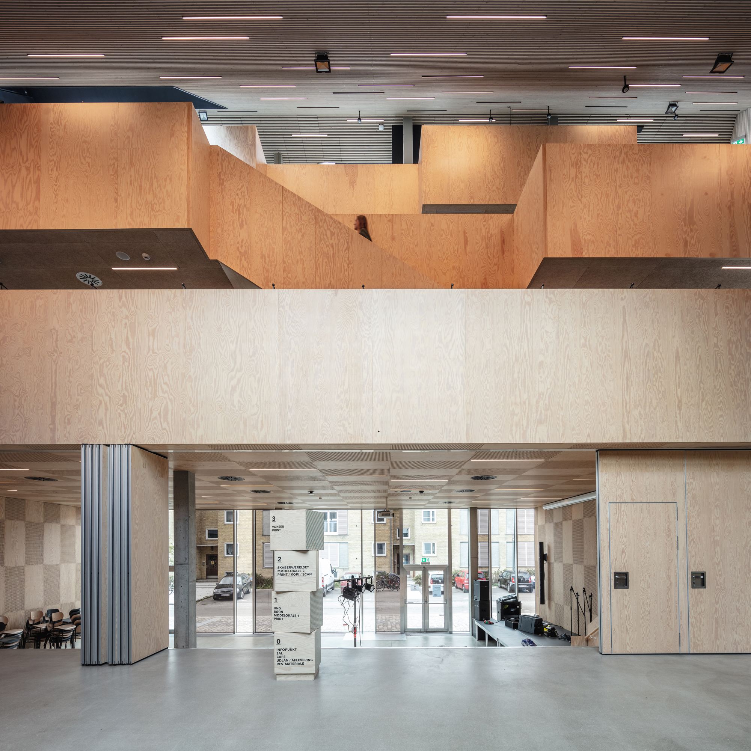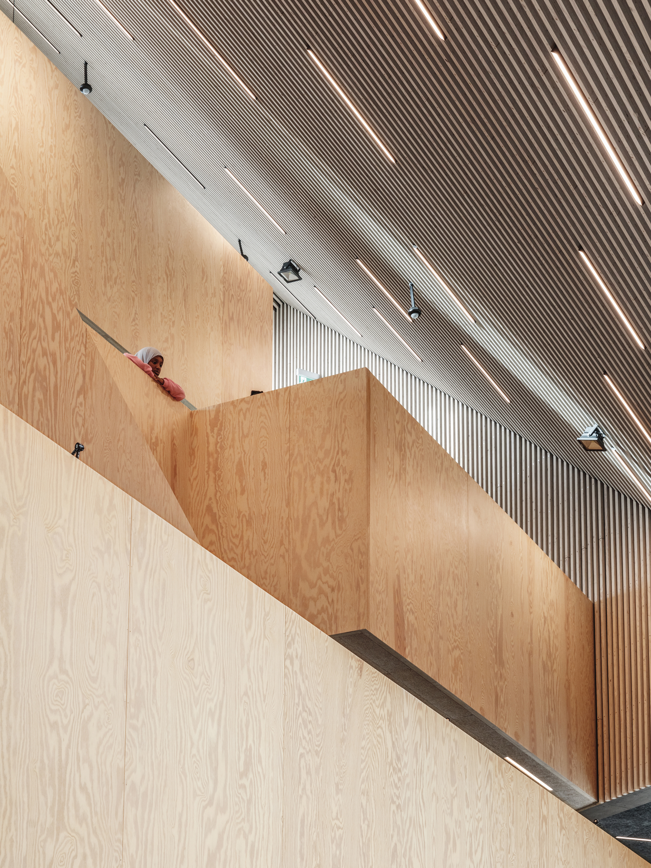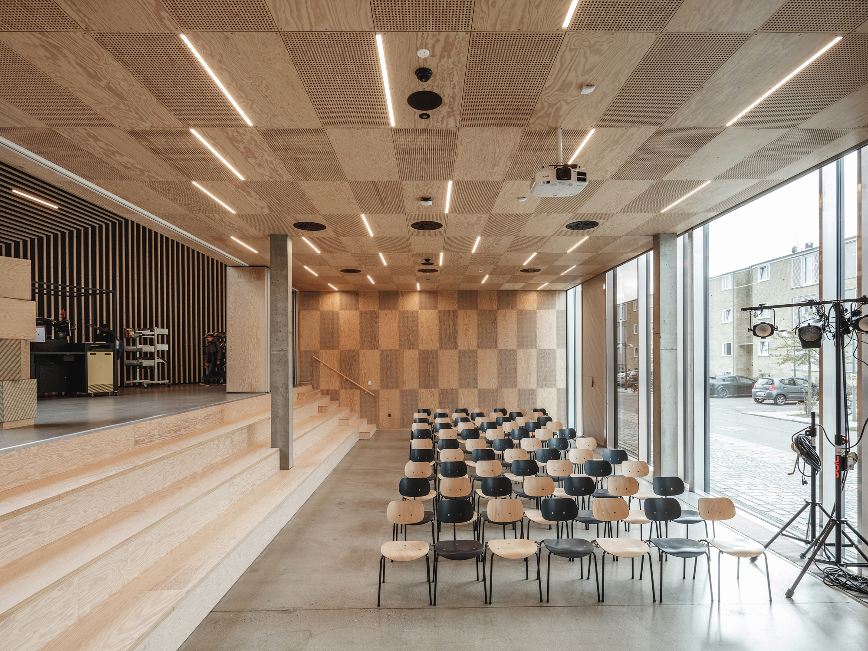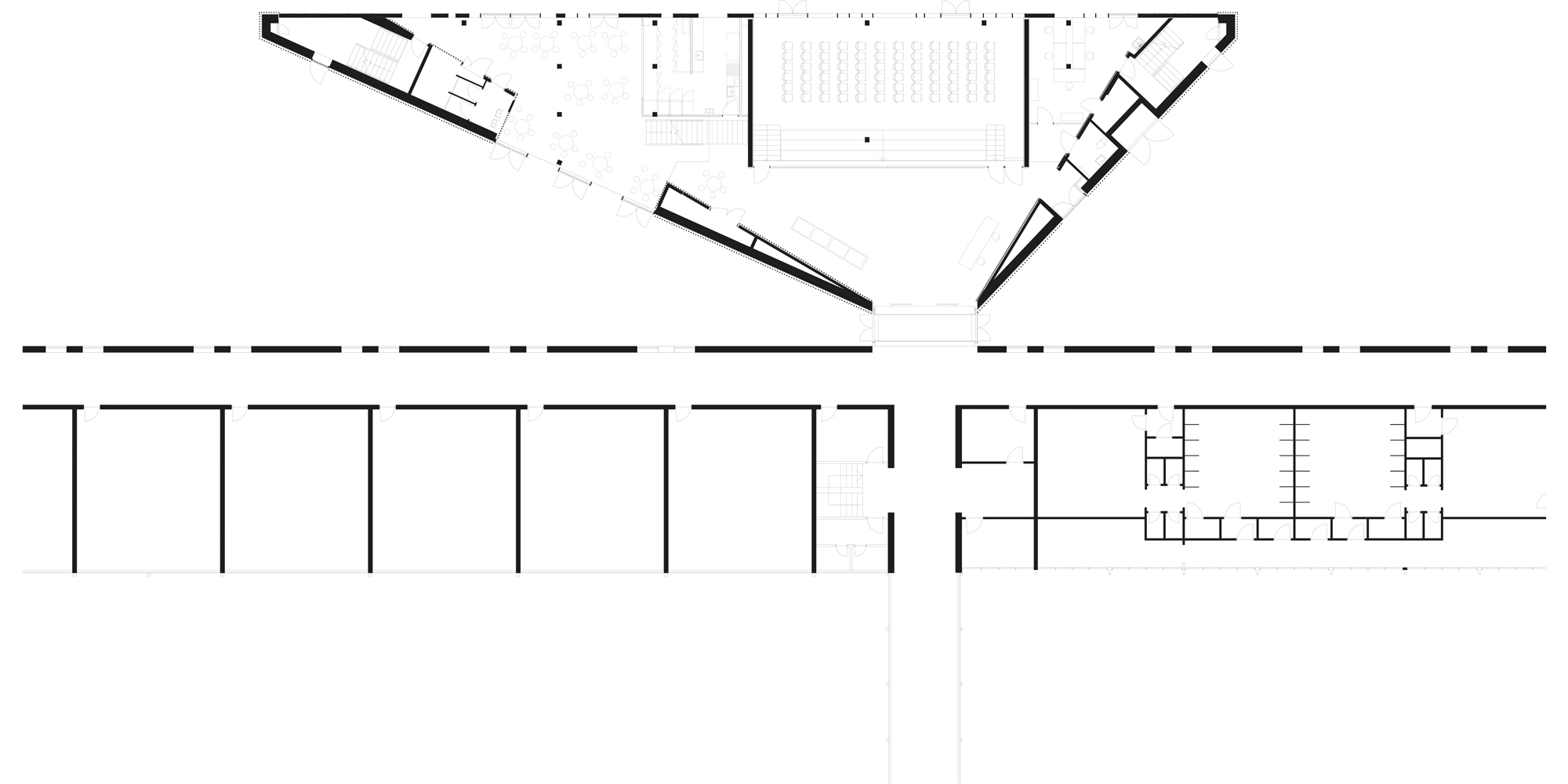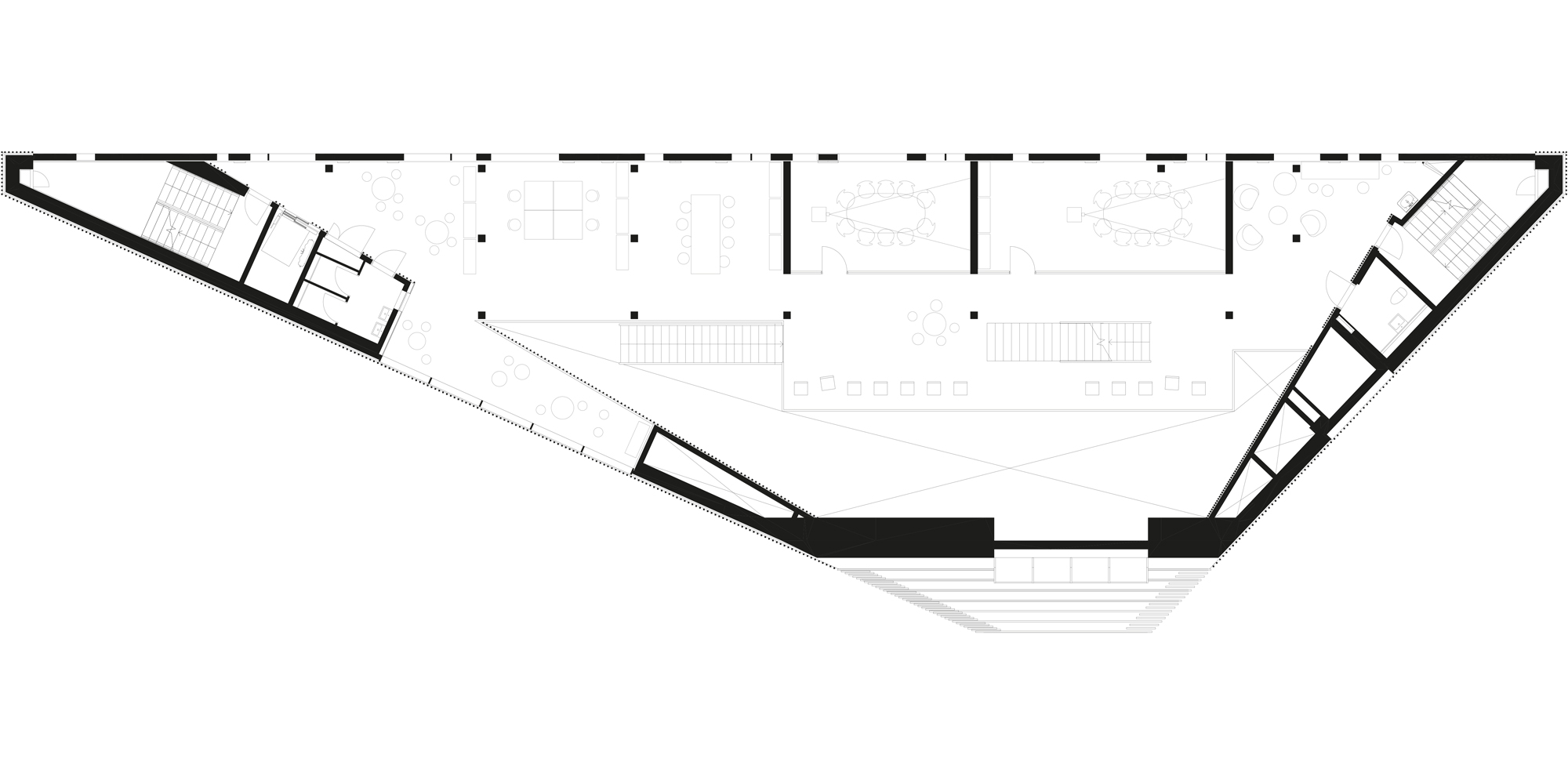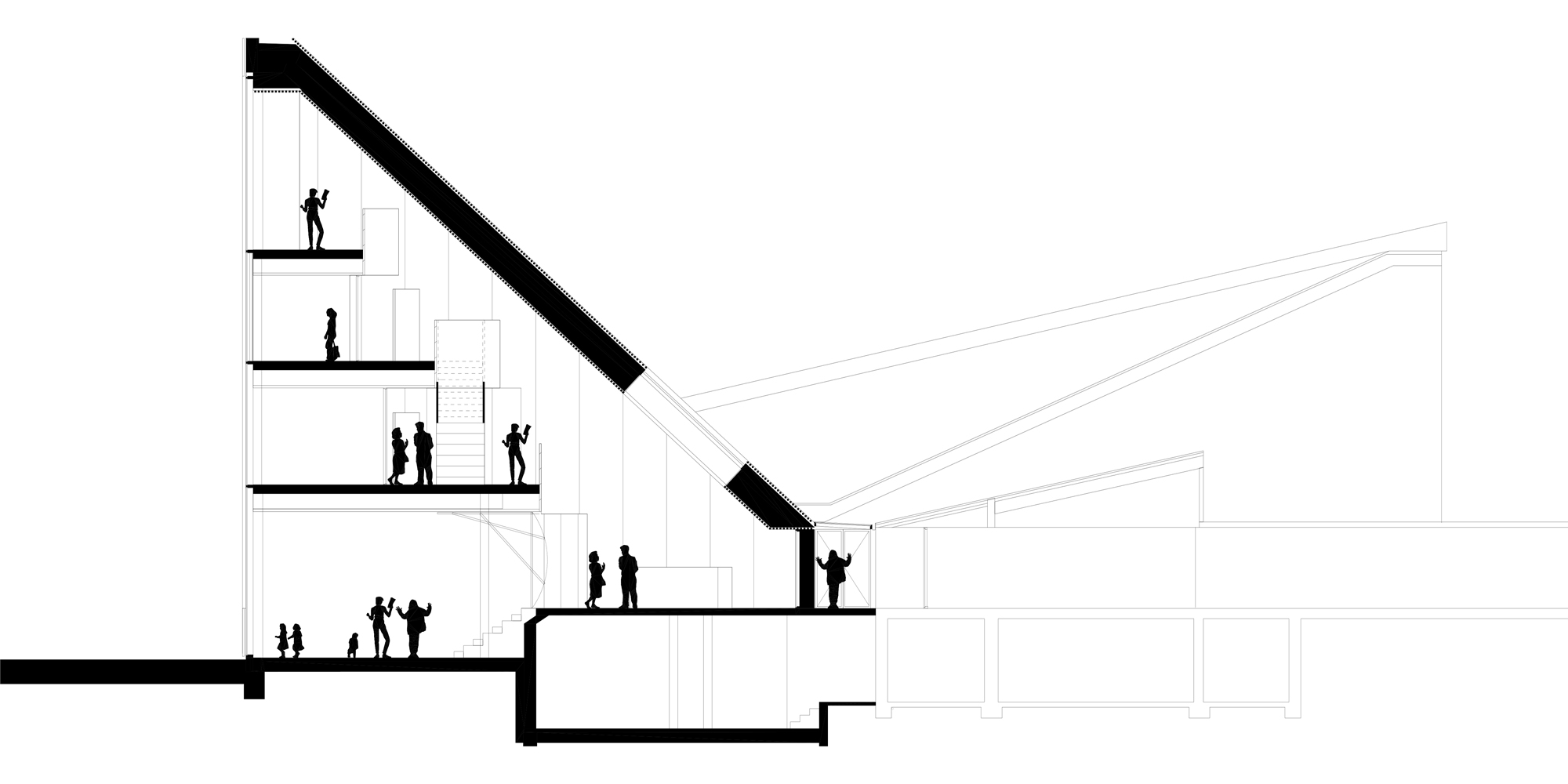Instrument of Change: Library and culture house in Tingbjerg

Foto: Rasmus Hjortshøj
Tingbjerg is a district in the north of Copenhagen. It was planned in the 1950s by the famous architect Steen Eiler Rasmussen with landscape architect Carl Theodor Sørensen. This new cultur house with library by Cobe Architects makes a respectful addition to its historical context. Danish modernism served as the inspiration for the design.
As Tingbjerg has been missing a location where people could come together, it was important to design a place that could make a positive contribution to the development of the community. This is why citizens were involved in the conceptualization. Moreover, intensive cooperation took place among the city and a number of companies that build social housing.
The result is a structure conceived as an enormous funnel that tapers towards the neighbouring school. The narrowest point serves as both the entrance and a link between school and library. One of the citizens’ greatest wishes was an open, transparent building. Therefore, it is no wonder that the wide main façade facing the street consists primarily of glass elements through which the goings-on indoors can be seen. To a large extent, all the other façade sides are closed off and clad with light-coloured, vertical wooden slats. The colour of this cladding goes with the surrounding architecture of yellowish brick. The change in materials makes the culture house a modern interpretation.
The foyer represents the heart of the interior space. It extends to the top floor as an atrium connecting all the storeys. Protruding and recessed balconies and corridor spaces on the upper levels call to mind a mountain village that winds its way up the slope. The open design of the interior offers visitors of all ages and social groups a wide array of activities ranging from readings to dance lessons. Despite this openness, there are enough niches where people can retreat for a bit of peace and quiet. The inside of the library and culture house is also extensively clad with vertical wood formwork. This links the interior and exterior spaces and creates a pleasant atmosphere.
