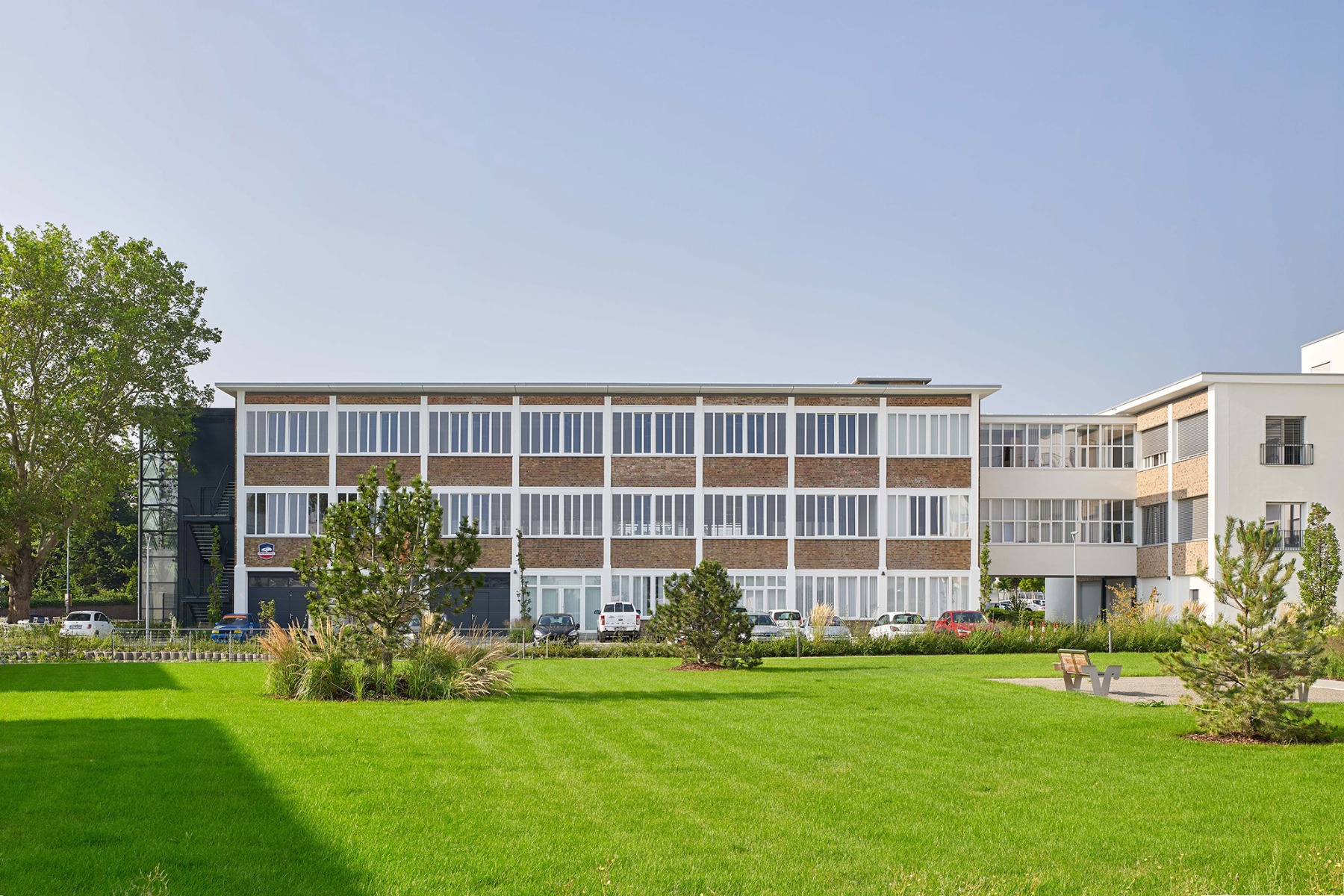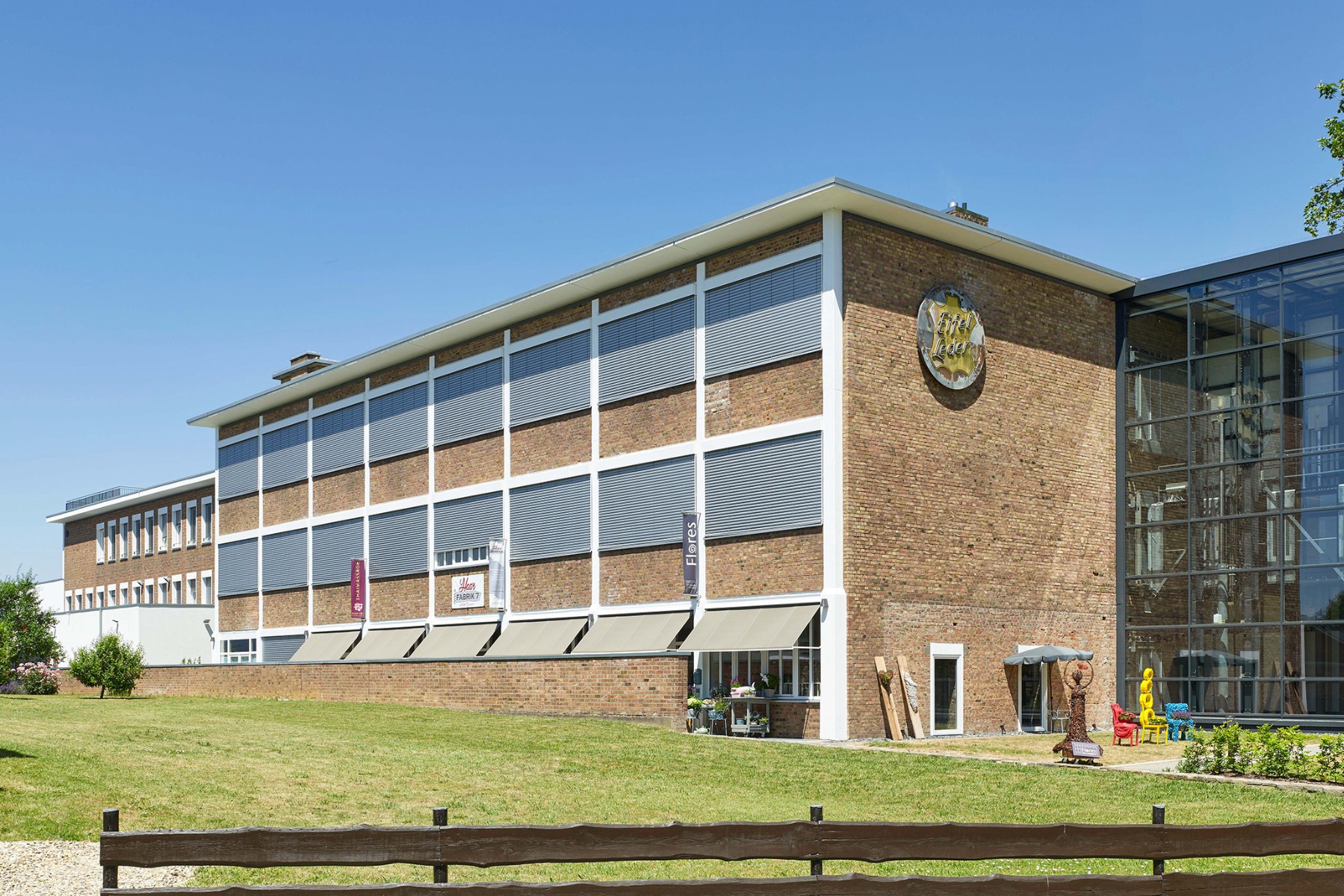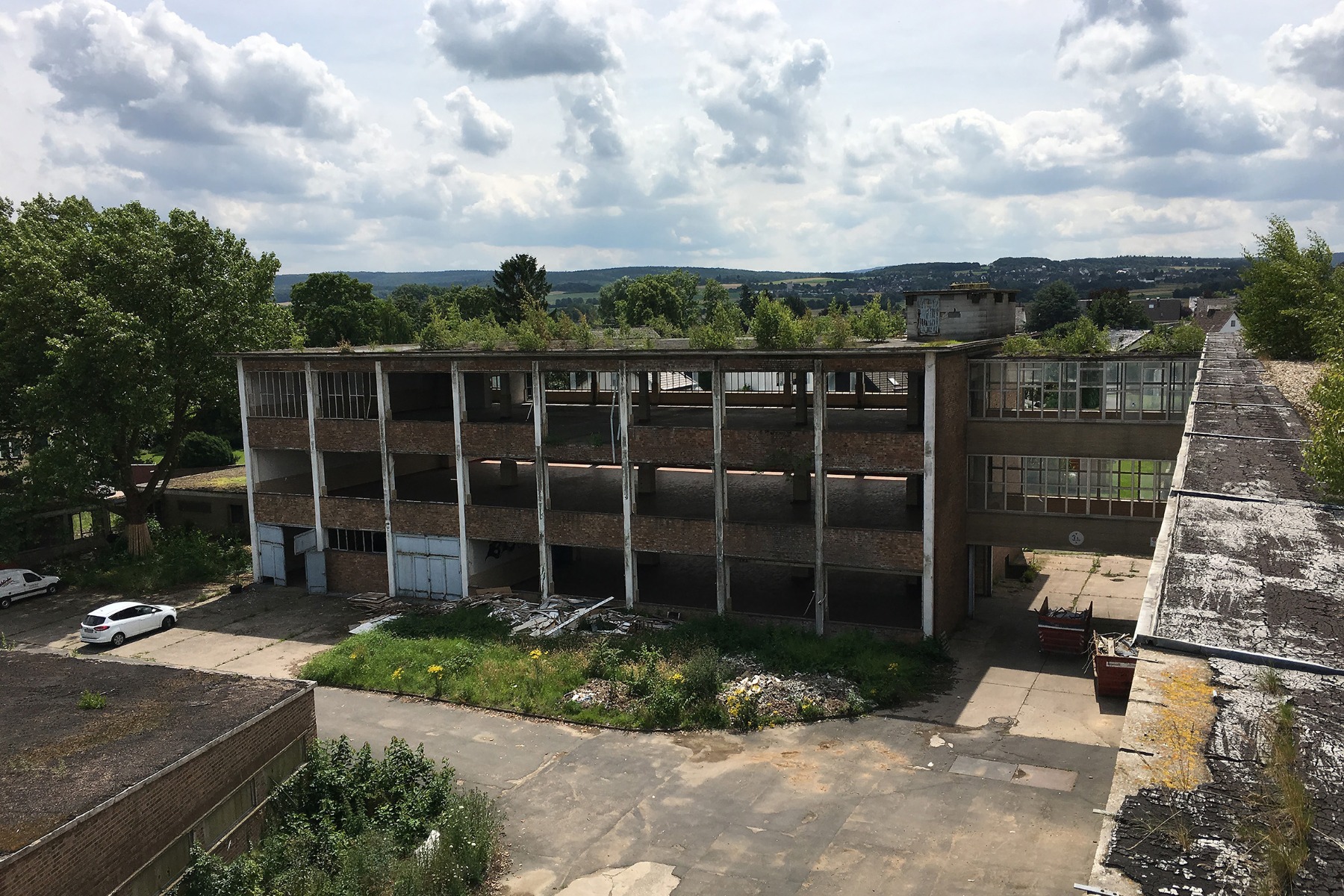refurbishment
An industrial complex revitalized

© Harald Oppermann
After more than 100 years of operation the leather factory in Euskirchen, built in 1860, closed its doors in the mid-1990s. After that, the area was unused and neglected until the client decided to revitalize the complex. Moreover, the grounds were to become home to further multi-storey new buildings. Mertens Architekten of Bad Neuenahr took on the planning of the new Campus Flamersheim. They have added another level to the old factory building. The supporting structure, columns and ceilings have been preserved. To a certain extent, the entrance area has also been preserved, and large areas of the characteristic façade were saved as well. The result is a spacious entrée and a complex of both pre-existing and new buildings, incorporating rental units and privately-owned flats, all of which covers of area of around 20,000 m2. The ensemble is rounded out with spaces for offices and shops. The area once known as the paddock now offers 40 parking spots just for classic cars. Indeed, a glass lift has been integrated into the brick façade to serve these vehicles.
Apart from structural stability, the challenges inherent in this update included the desire for accessibility, as well as insulation that would meet KfW-70 standards. Rolling shutters and blinds from Duotherm have been used to provide the shade required by the various systems on the campus. Most of the living units have rolling shutters, as aluminum casings offer nearly complete darkening. Up in the penthouses, the planners went primarily with blinds, which provide the bright, generous and light-flooded spaces with shade whose degree of darkness can be controlled. Assembling both systems was facilitated by the use of Thermo NB surface-mounted boxes from Duotherm: each box, along with the window, can be set into the façade with a single pull. According to the manufacturer, the boxes offer excellent insulative value, soundproofing and impermeability. The surface-mounted boxes can be completely plastered, whereby they appear to meld with the façade. The shading elements remain discreetly in the background and take second place to the overall architectural design of the campus. hk
Manufacturer: Duotherm
Product: Thermo NB
Category: Solar Protection





