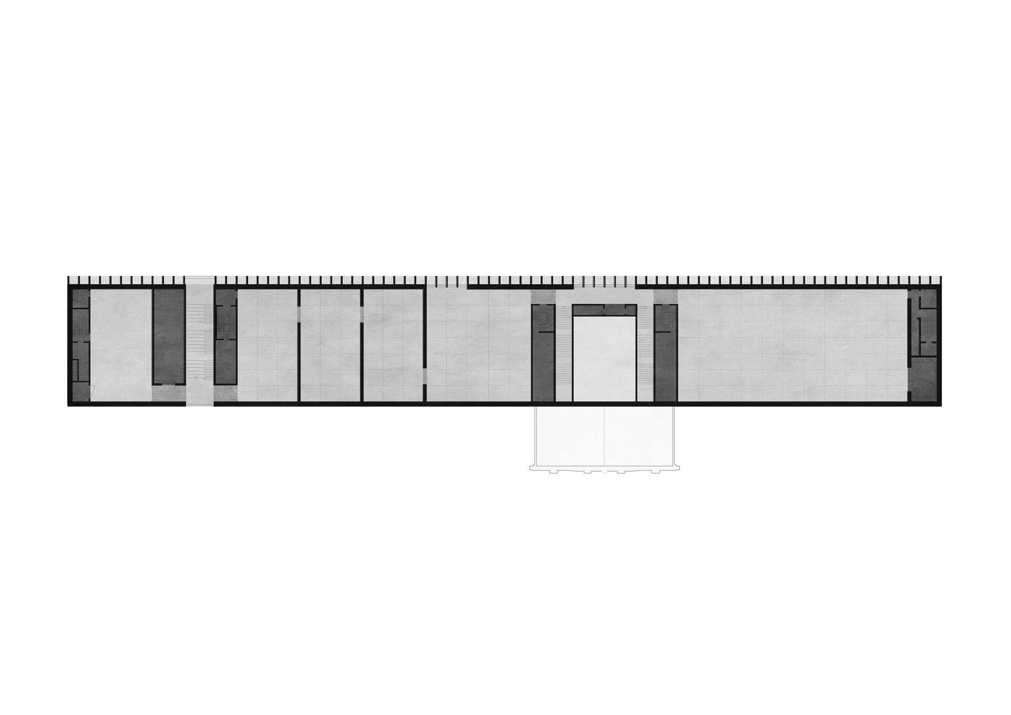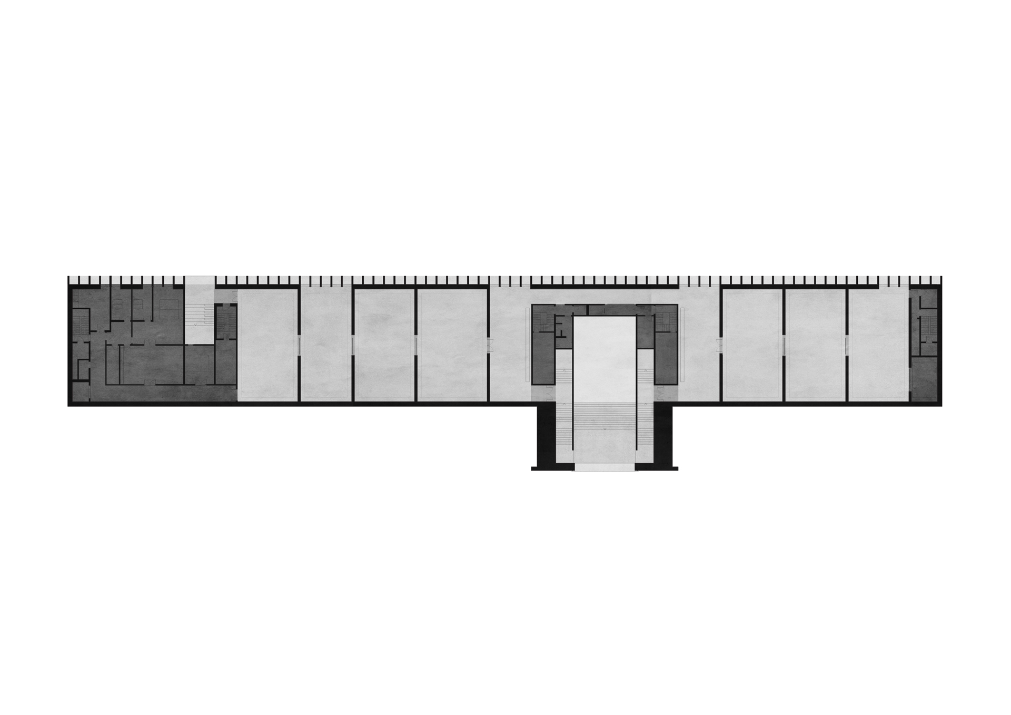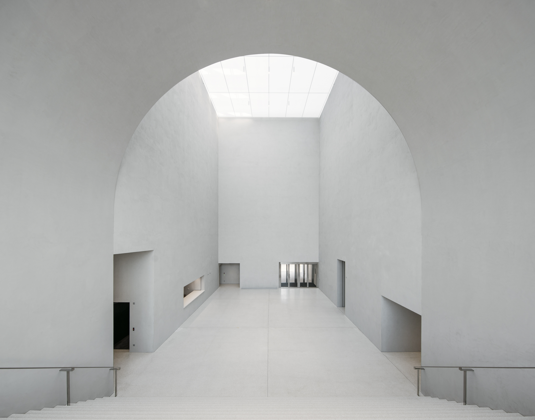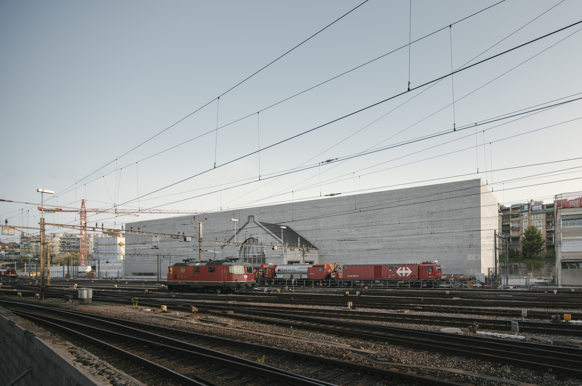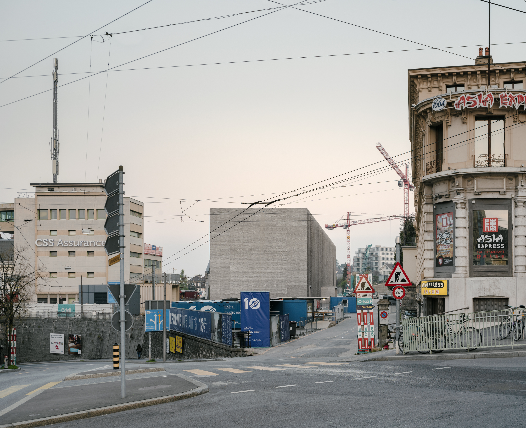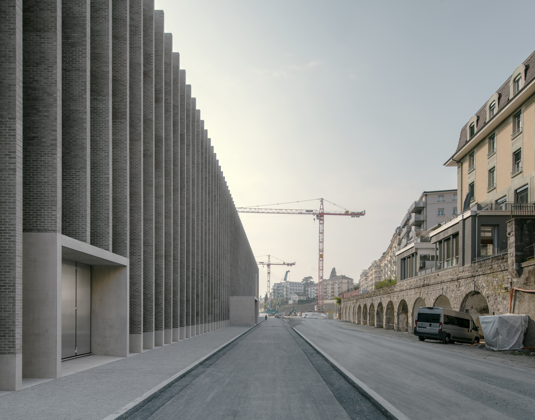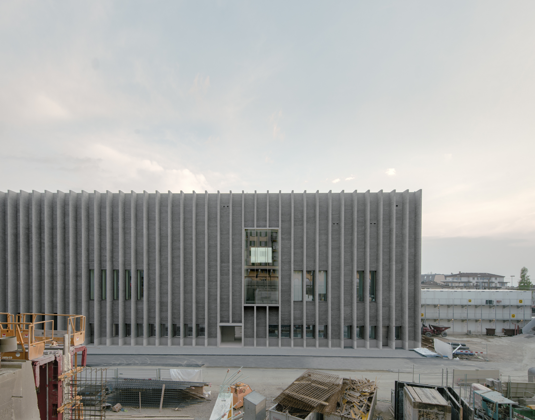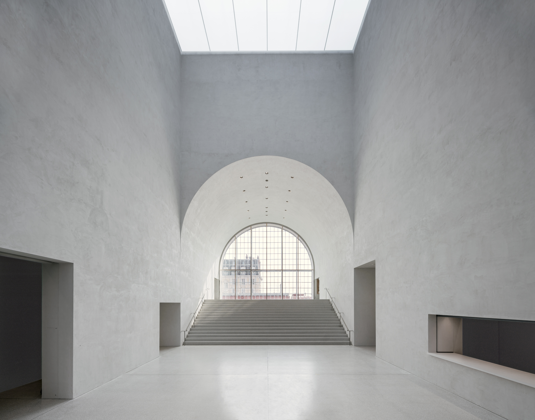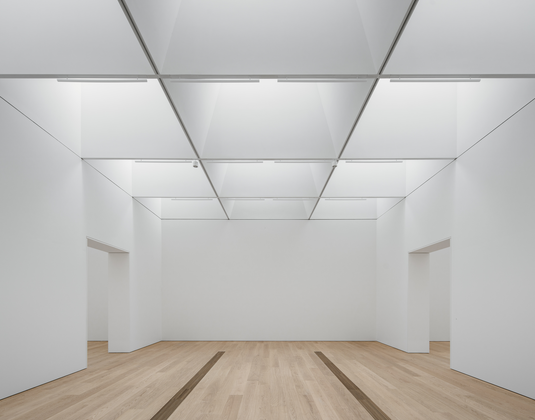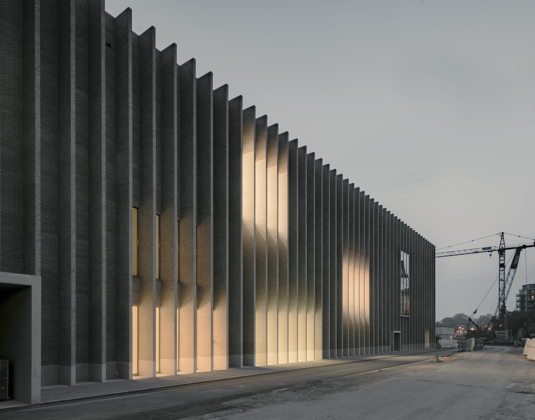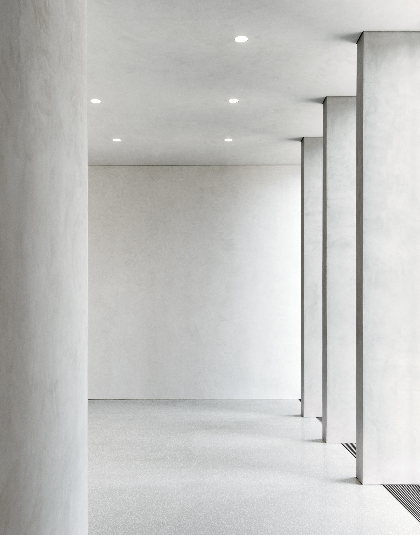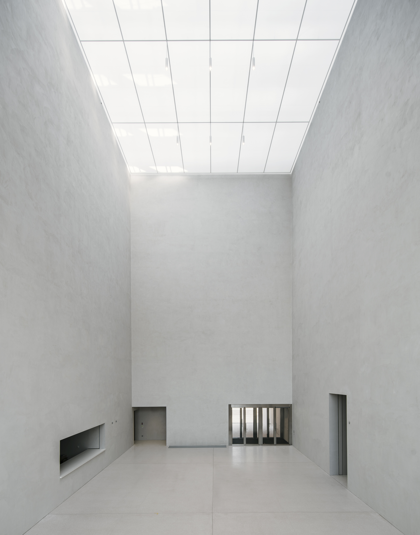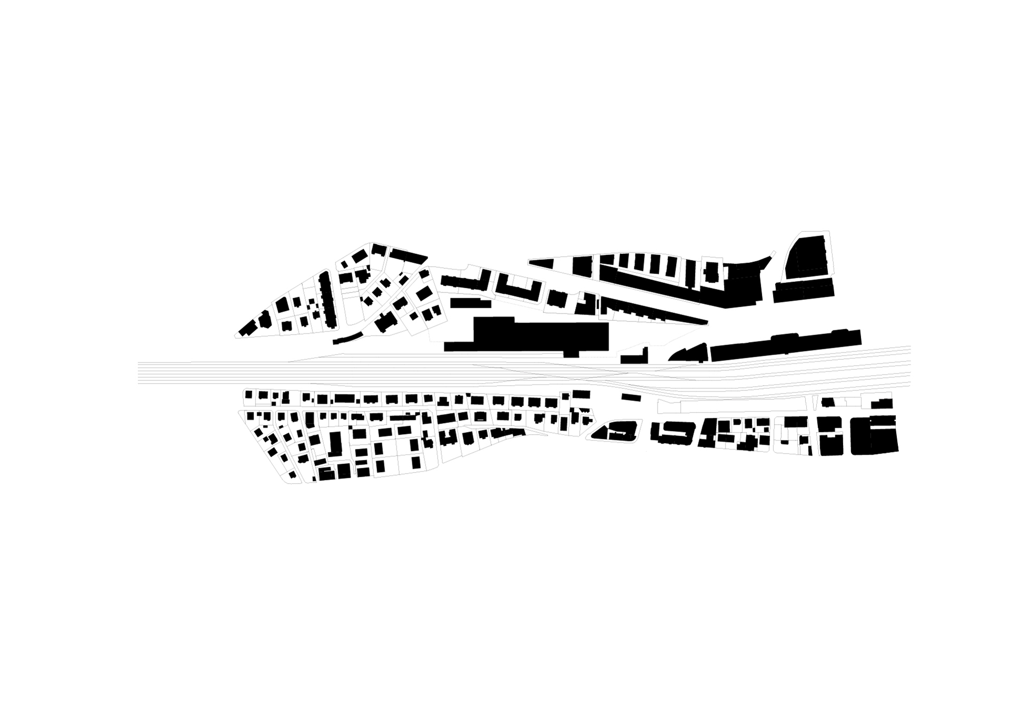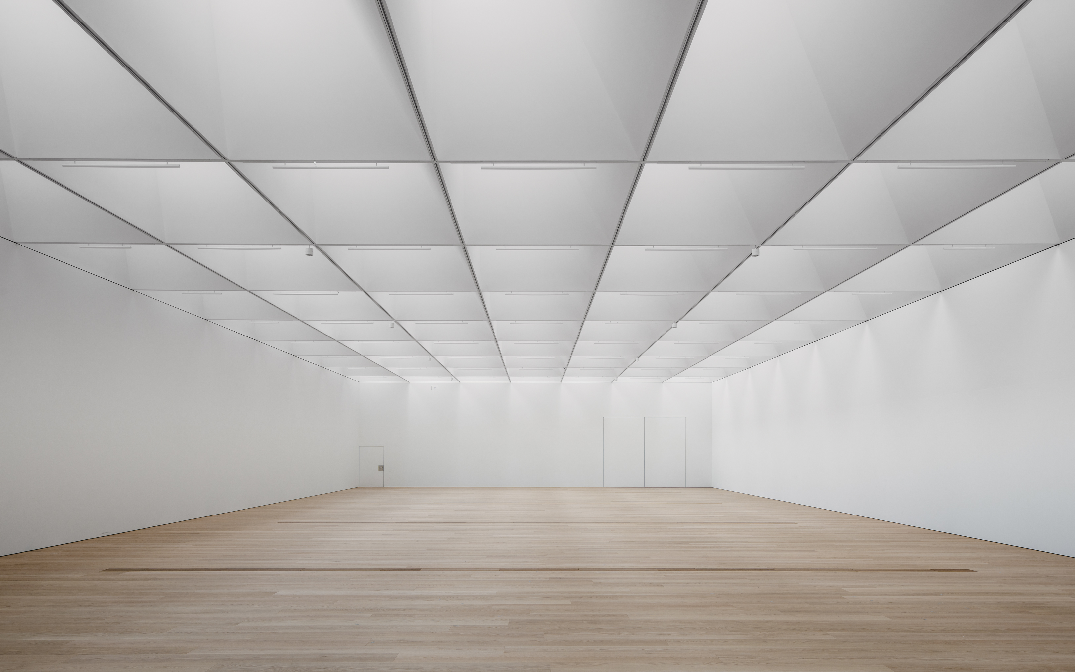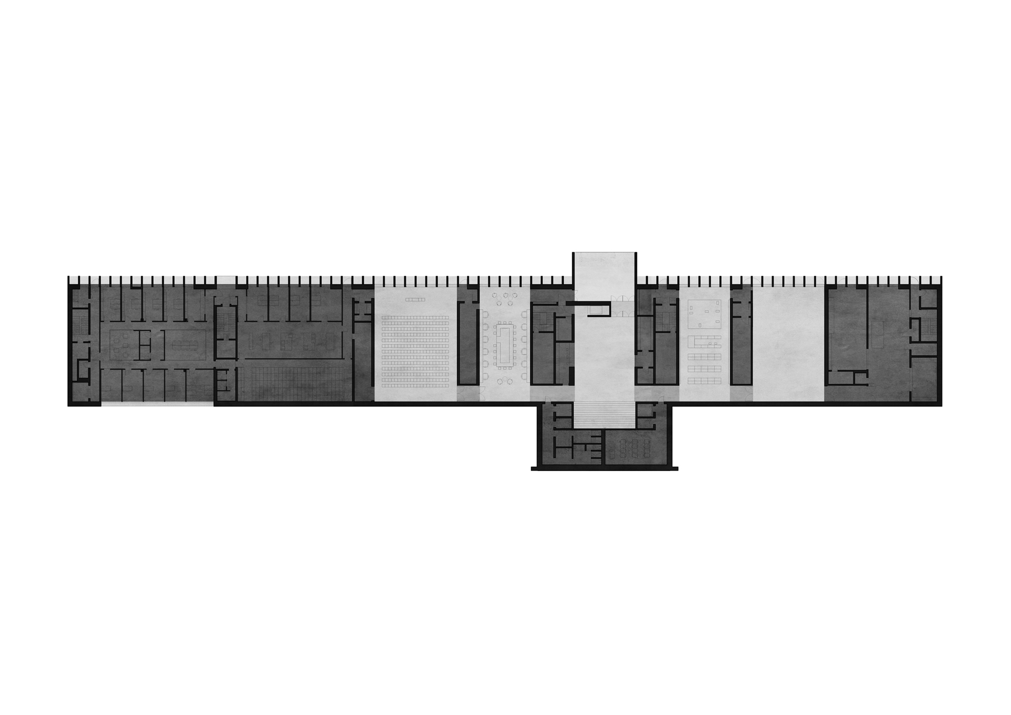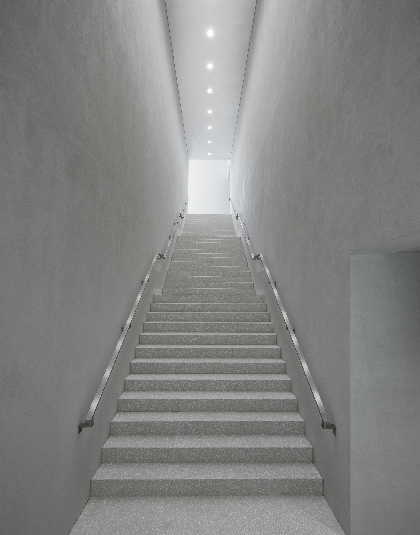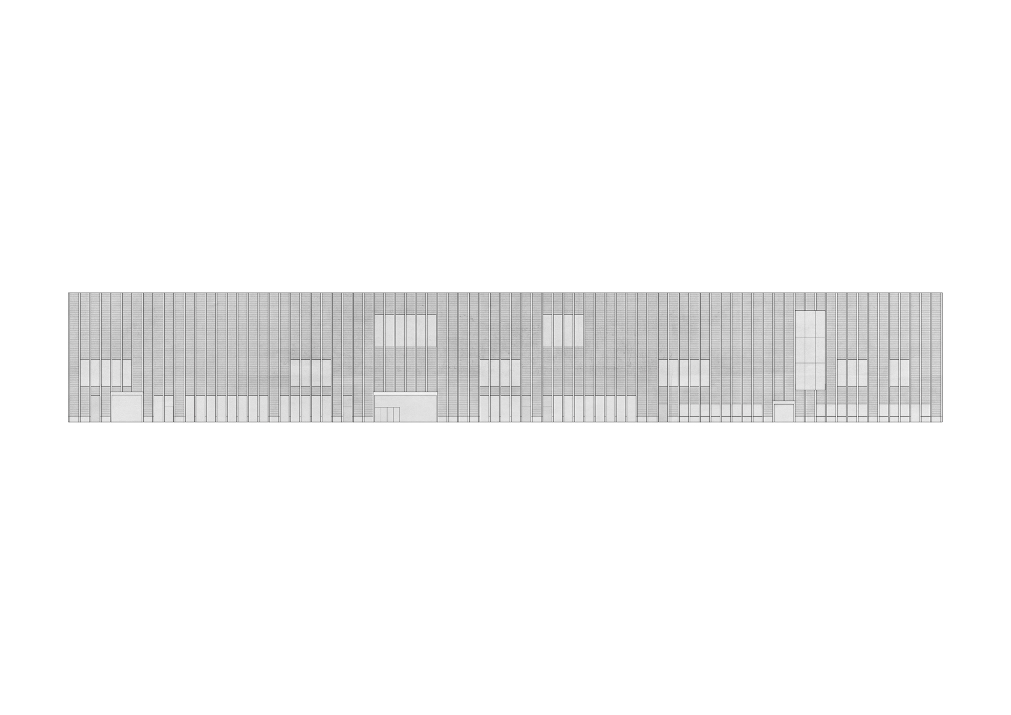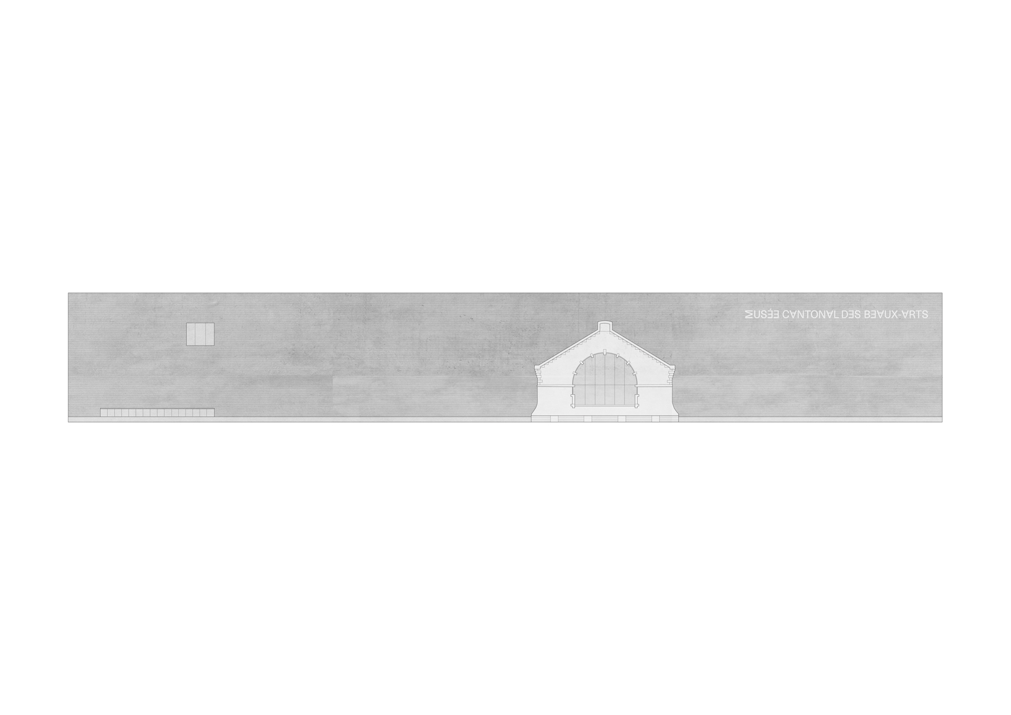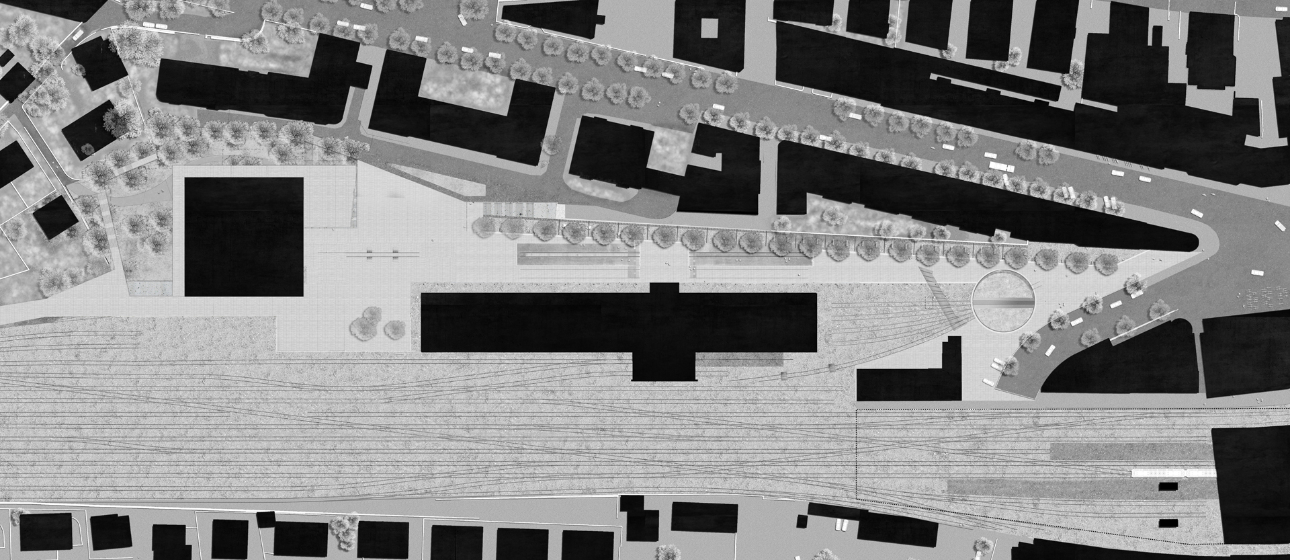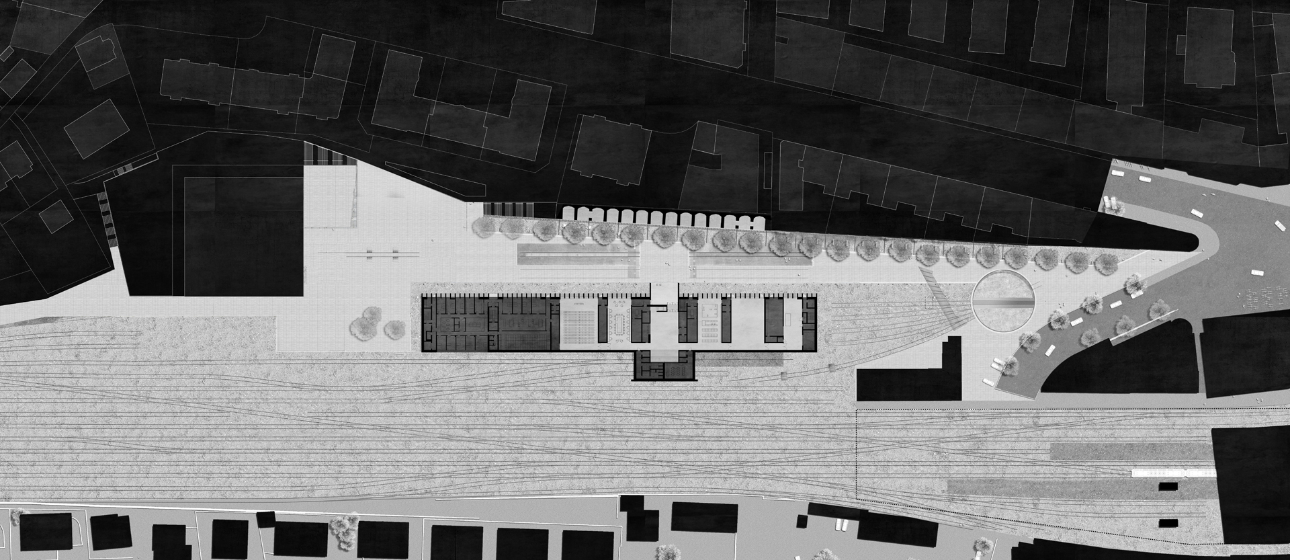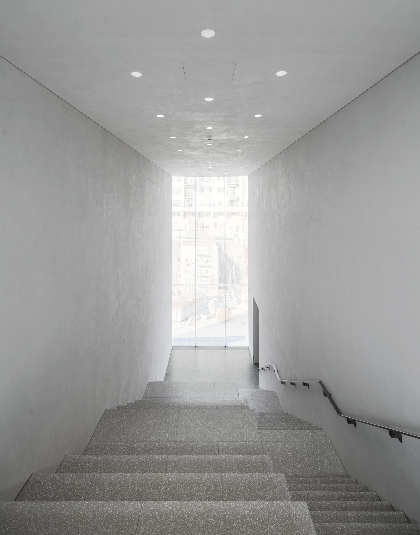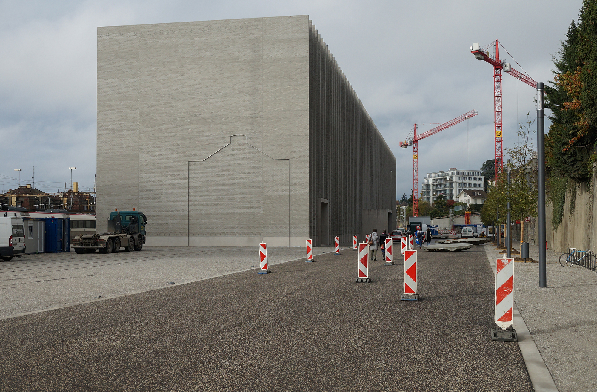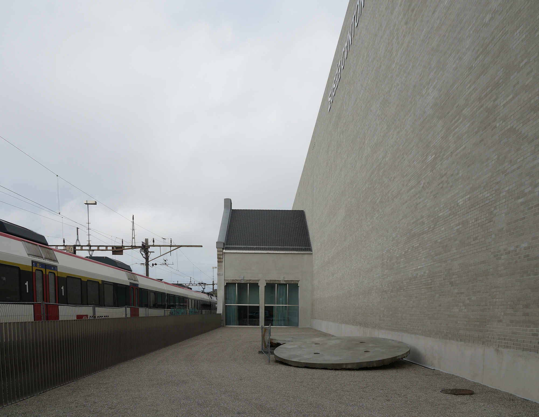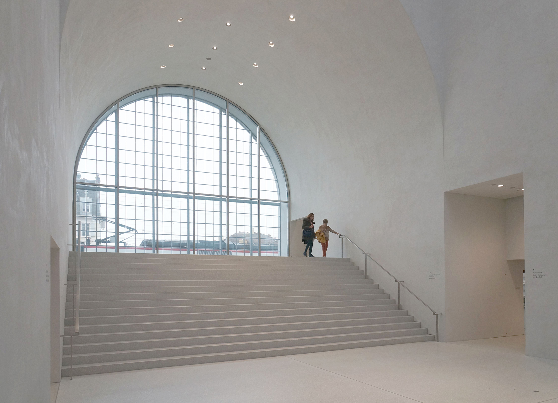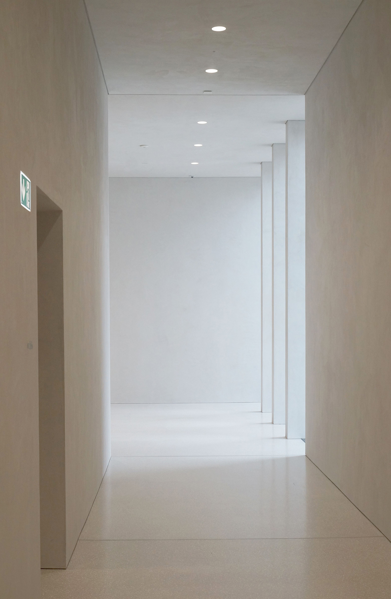Industrial Fragments: Musée Cantonal des Beaux-Arts de Lausanne by Barozzi Veiga

Foto: Simon Menges
The long, monolithic volume stands parallel to the railway tracks at the southern edge of the grounds. In order to anchor the building to the city both spatially and historically, the fragmented references to the area’s industrial heritage played a decisive role in the design process. While brick as a building material is an indirect memento of the district’s industrial history, the arched window perpendicular to the tracks of the old railway-station hall acts as an integral component of the Musée Cantonal des Beaux-Arts de Lausanne.
The relatively hermetic structure and its closed south façade screen the exhibition spaces of the Musée Cantonal des Beaux-Arts de Lausanne from the noise of the railway traffic. In contrast, the more permeable lamella façade to the north interacts with the newly created arts district and breaks up the massive character of the monolith.
Further information:
Authors: Fabrizio Barozzi , Alberto Veiga
Project leader: Pieter Janssens
Project team execution phase: Claire Afarian, Alicia Borchardt, Paola Calcavecchia, Marta Grządziel, Isabel Labrador, Miguel Pereira Vinagre, Cristina Porta, Laura Rodriguez, Arnau Sastre, Maria Ubach, Cecilia Vielba, Nelly Vitiello
Project team competition phase: Roi Carrera, Shin Hye Kwang, Eleonora Maccari, Verena Recla, Agnieszka Samsel, Agnieszka Suchocka
Local architect: Fruehauf Henry & Viladoms
Project manager: Pragma Partenaires SA
Structural engineers: Ingeni SA
Services engineers: Chammartin&Spicher SA, Scherler SA, BA Consluting SA
Façade consultant: X-made SLP
Lighting consultant: Matí AG
Museum expert: BOGNER.CC


