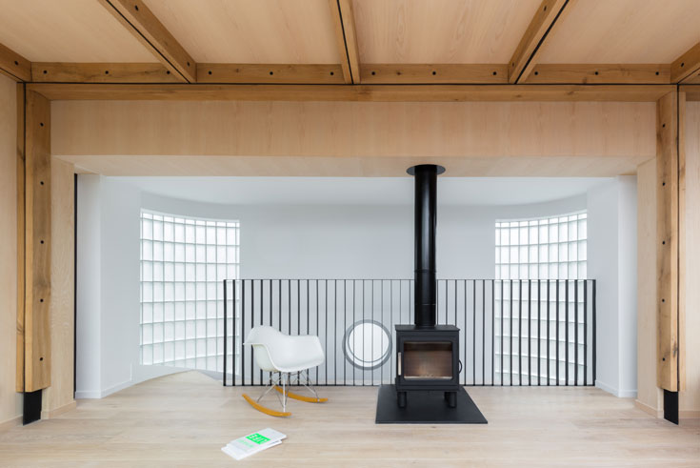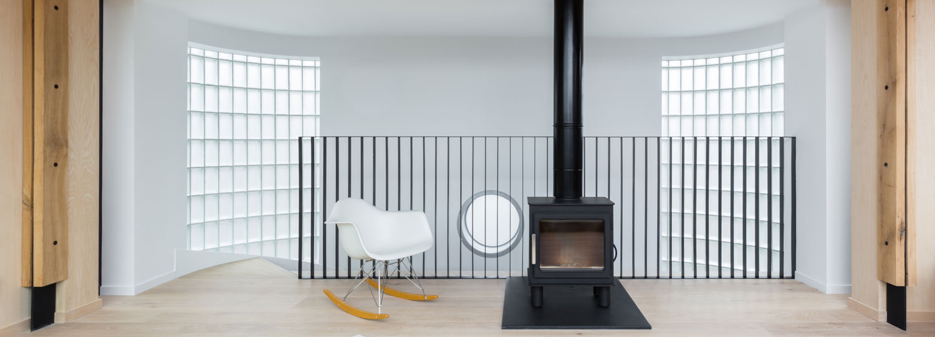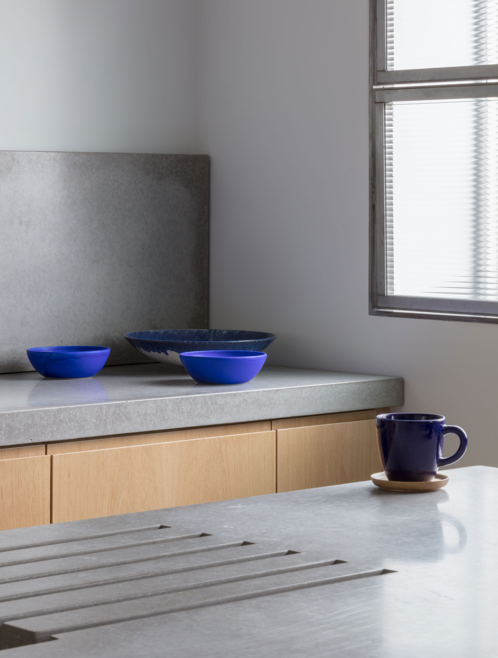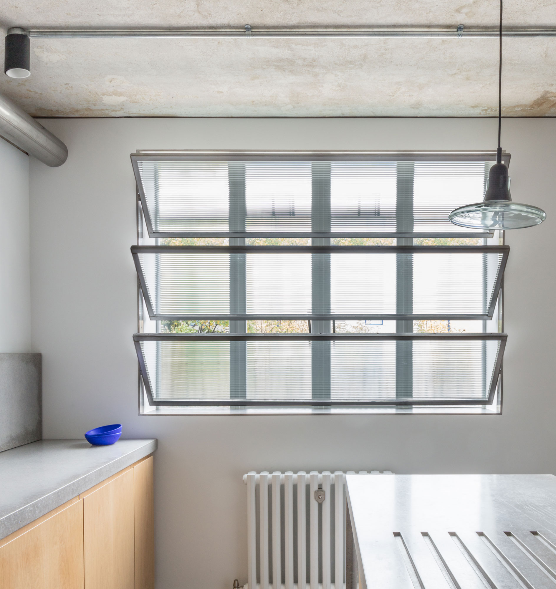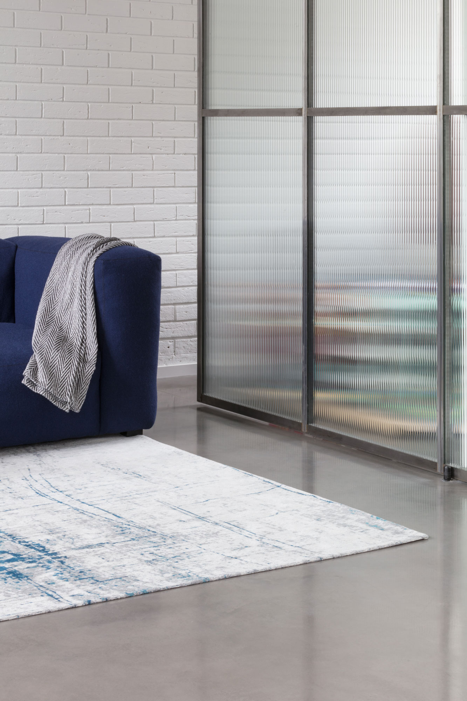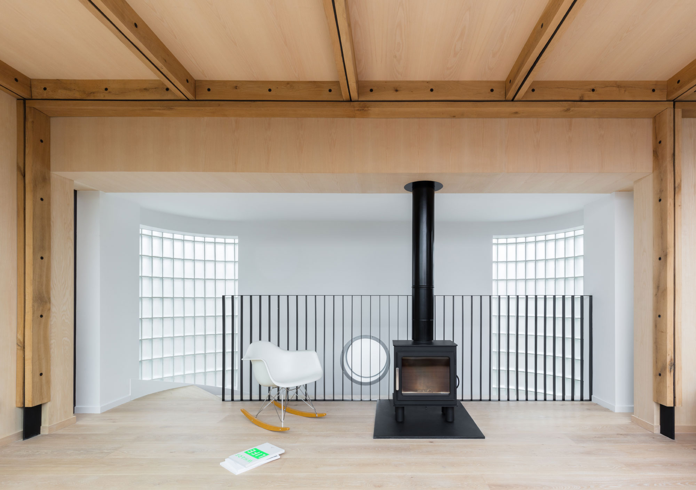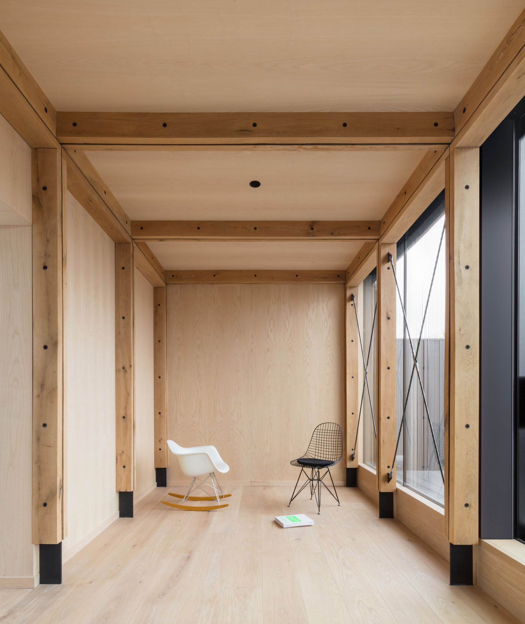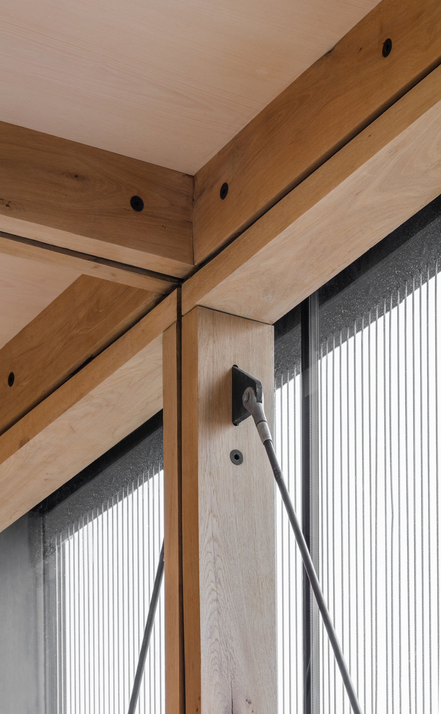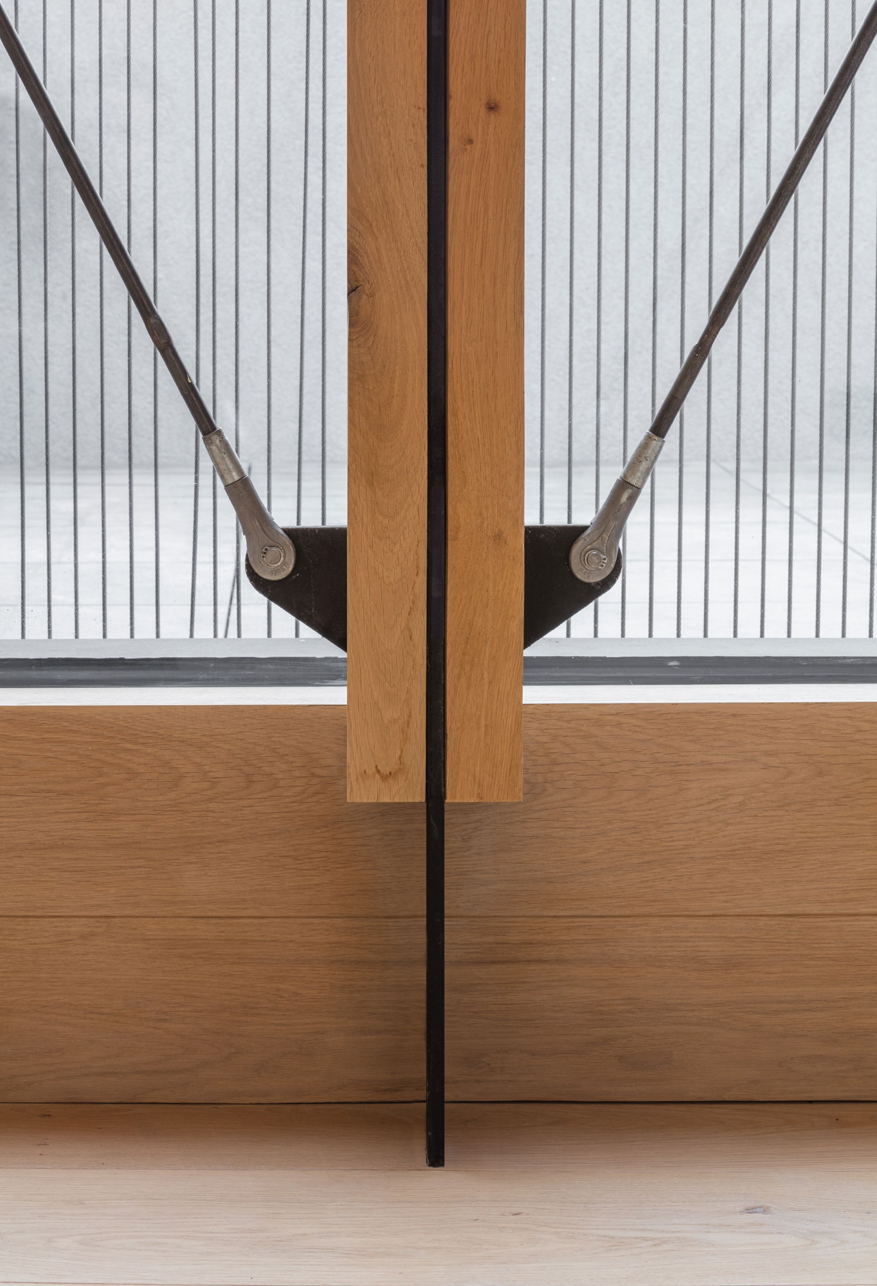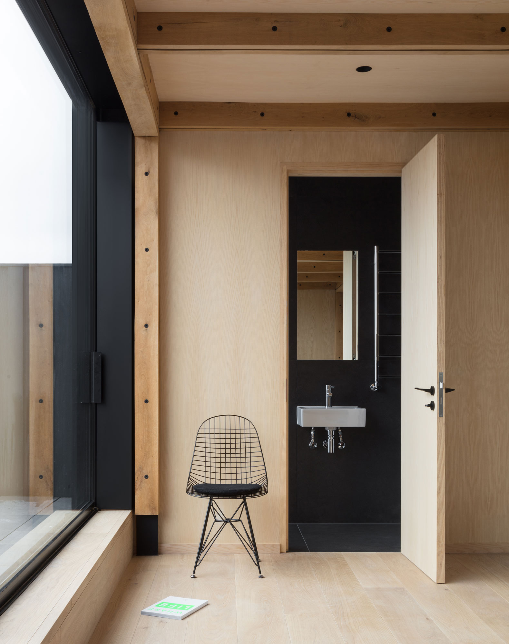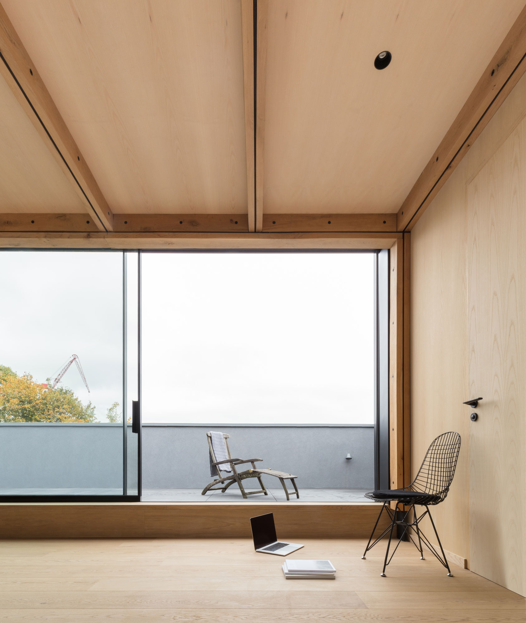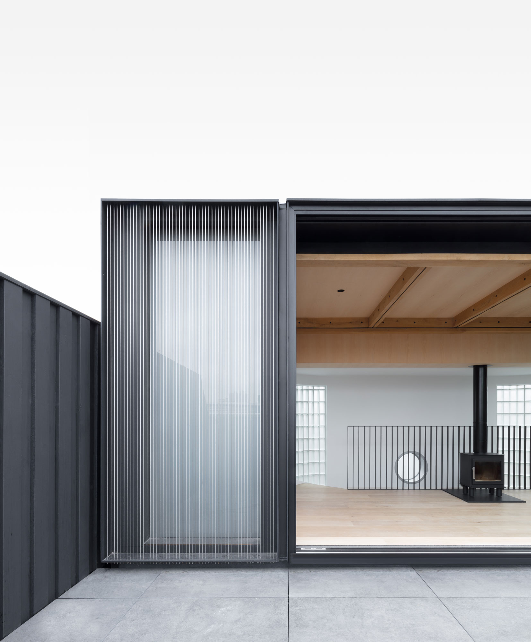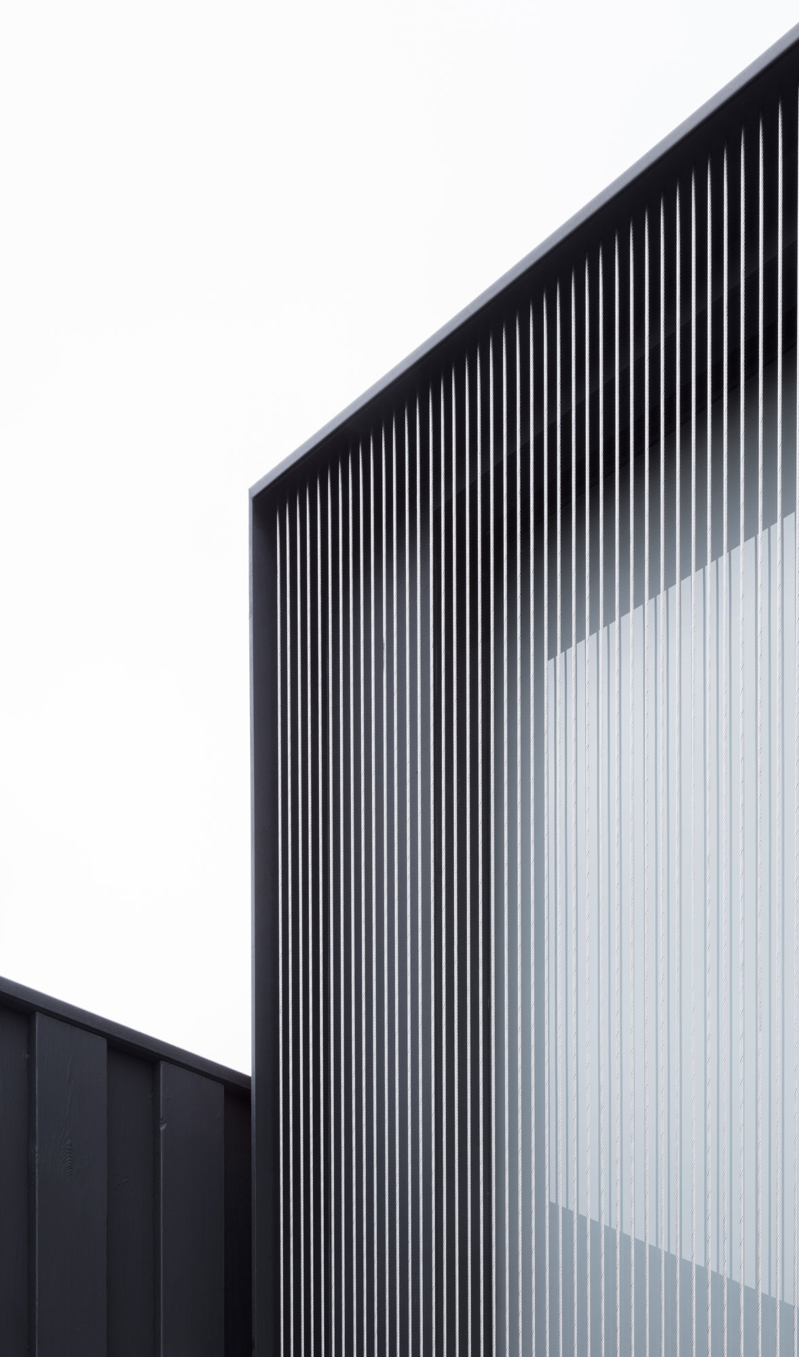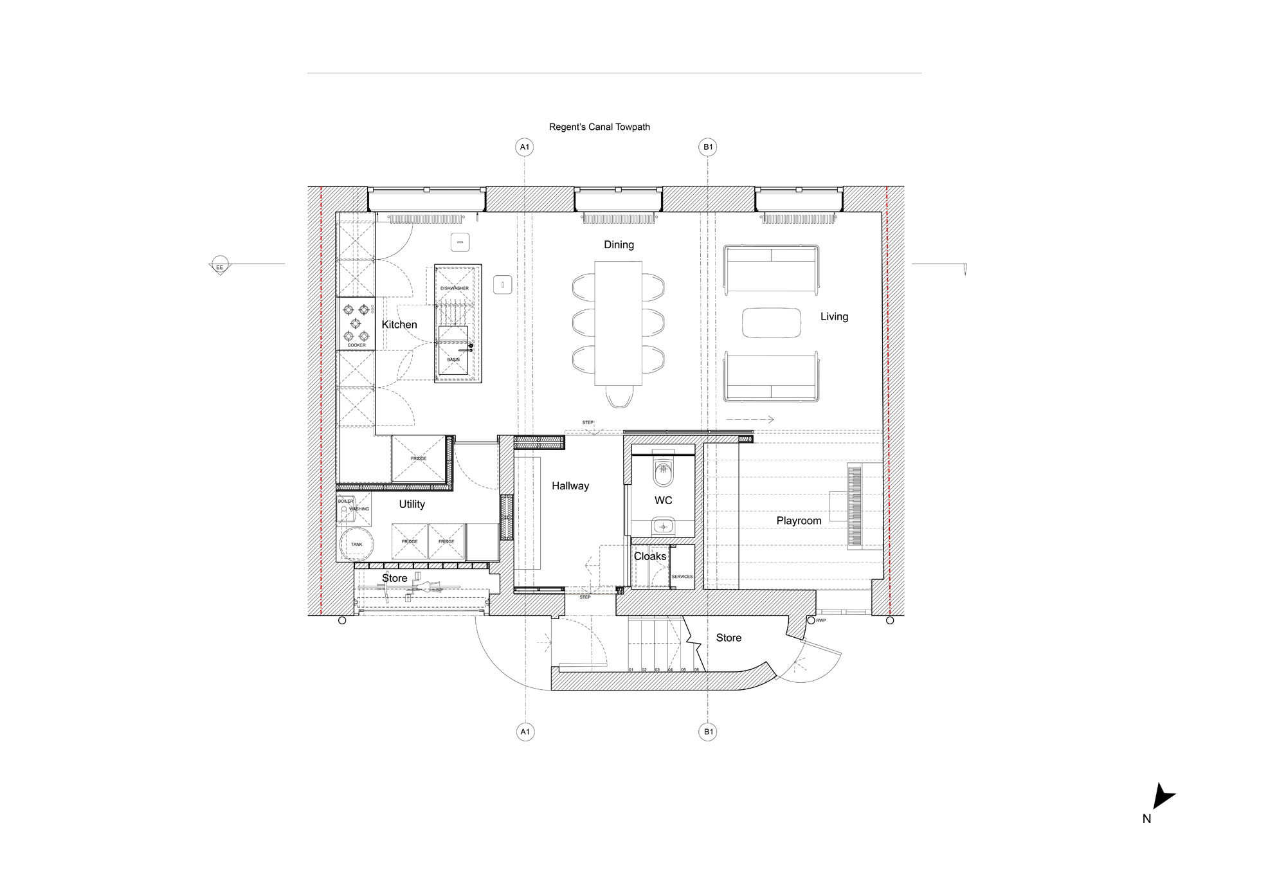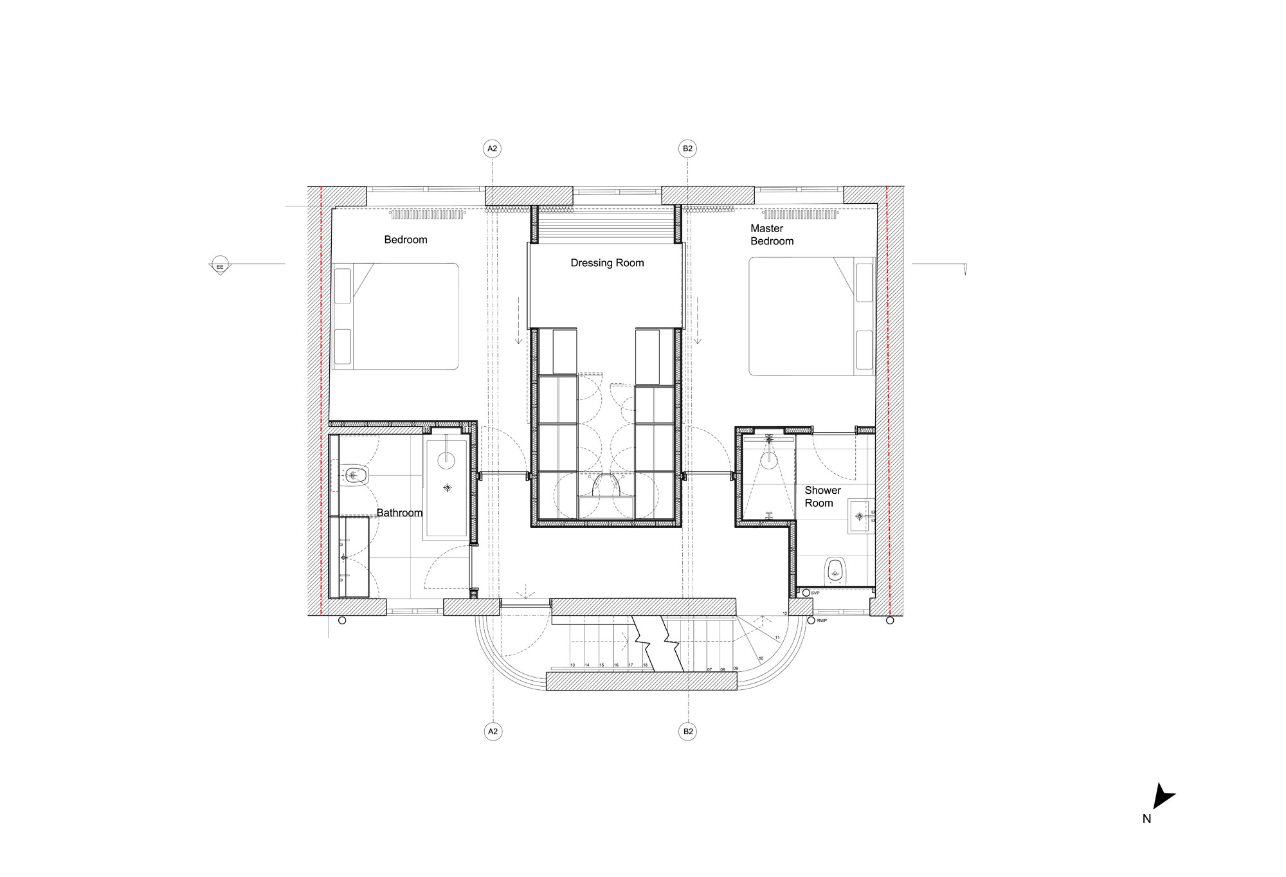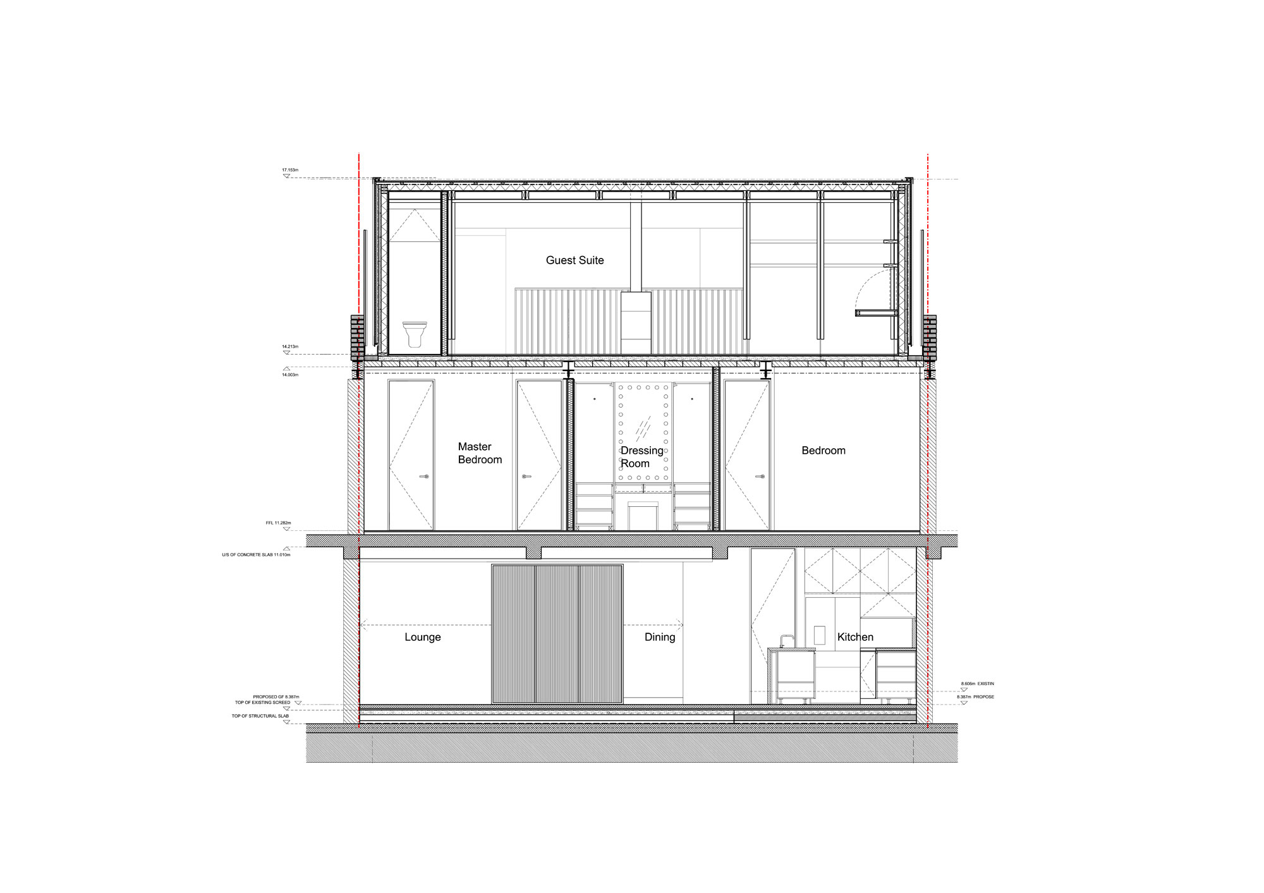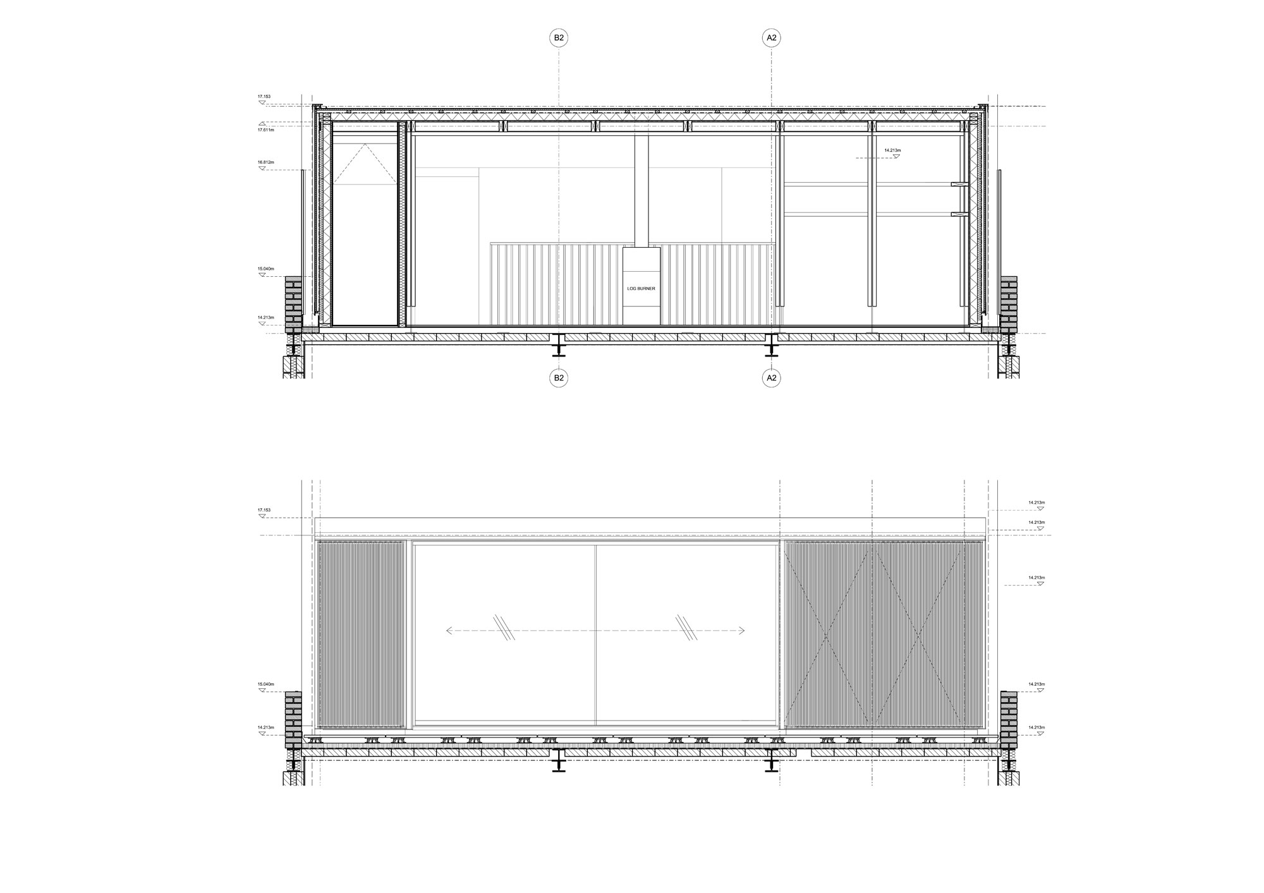Increase in London’s Roof Additions: Home Renovation

Foto: Nicholas Worley
Living space is expensive in London; nothing has changed there. This project by Nicholas Szczepaniak Architects now unites two of the solutions that people have devised to enable them to live there despite rising prices. Roof additions are already a proven method of expanding living space upwards. At the same time, a large community of houseboat dwellers has formed: they sail around the city on the canals, on the one hand because they cannot afford the rents on dry land, and on the other hand because they identify with a certain lifestyle. This new rooftop addition was inspired by the boats on the canal outside the front door: it features interior work in oak and ash, as well as segmented construction.
A Rough Ceiling Meets Delicate Grooves
On the ground floor the kitchen, dining room and living area flow into each other. As they face south, a lot of daylight shines in through the three windows. These windows – each of which consists of three pivoting sashes filled with panes of grooved glass- provide a good privacy screen towards the canal without compromising natural ventilation. Grooved glass is also used as partition walls. Set into sliding doors, it serves to join or separate the playroom and living area as needed. The rough ceiling of the old factory, which remains visible with all its imperfections on the ground floor, is a last witness to the industrial past of the plot of land.
The stairs to the roof lead past the first upper storey, which accommodates the private bedrooms and bathrooms. Only the stairwell, which has extensive areas of glass bricks, has been plastered in white; the conservatory consists of a segmented construction made of oak posts and steel cables; this was developed in close collaboration with the engineers.
Inside, all the surfaces are clad with wood; black metal dominates the exterior. The addition is fully glazed towards the south-facing rooftop terrace. In front of the fixed glass, steel cable has been drawn over the entire height to provide protection from glare. A small bathroom integrated into the addition allows this new storey to be used as a guest apartment, lounge or home office.
A Rough Ceiling Meets Delicate Grooves
On the ground floor the kitchen, dining room and living area flow into each other. As they face south, a lot of daylight shines in through the three windows. These windows – each of which consists of three pivoting sashes filled with panes of grooved glass- provide a good privacy screen towards the canal without compromising natural ventilation. Grooved glass is also used as partition walls. Set into sliding doors, it serves to join or separate the playroom and living area as needed. The rough ceiling of the old factory, which remains visible with all its imperfections on the ground floor, is a last witness to the industrial past of the plot of land.
The stairs to the roof lead past the first upper storey, which accommodates the private bedrooms and bathrooms. Only the stairwell, which has extensive areas of glass bricks, has been plastered in white; the conservatory consists of a segmented construction made of oak posts and steel cables; this was developed in close collaboration with the engineers.
Inside, all the surfaces are clad with wood; black metal dominates the exterior. The addition is fully glazed towards the south-facing rooftop terrace. In front of the fixed glass, steel cable has been drawn over the entire height to provide protection from glare. A small bathroom integrated into the addition allows this new storey to be used as a guest apartment, lounge or home office.
