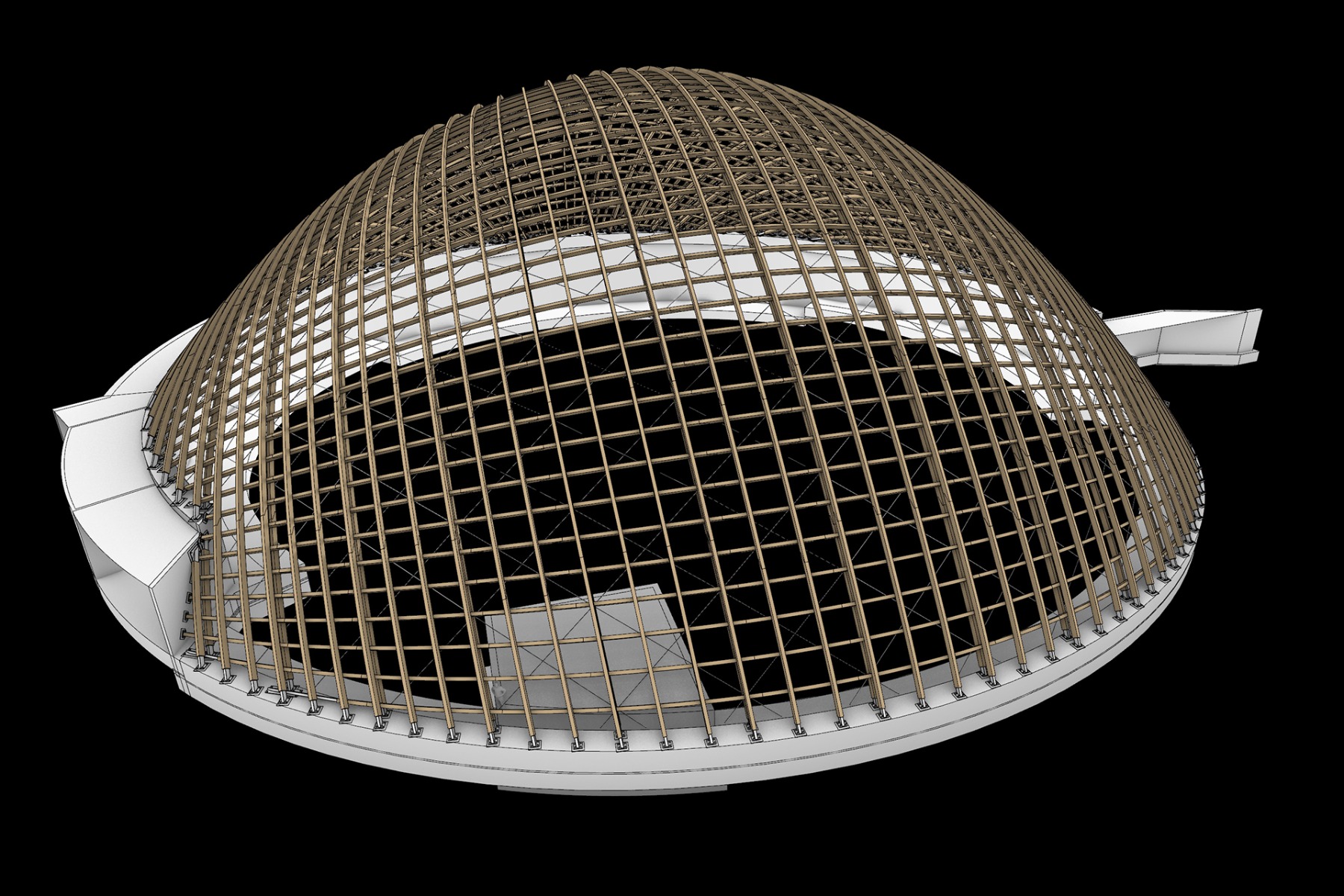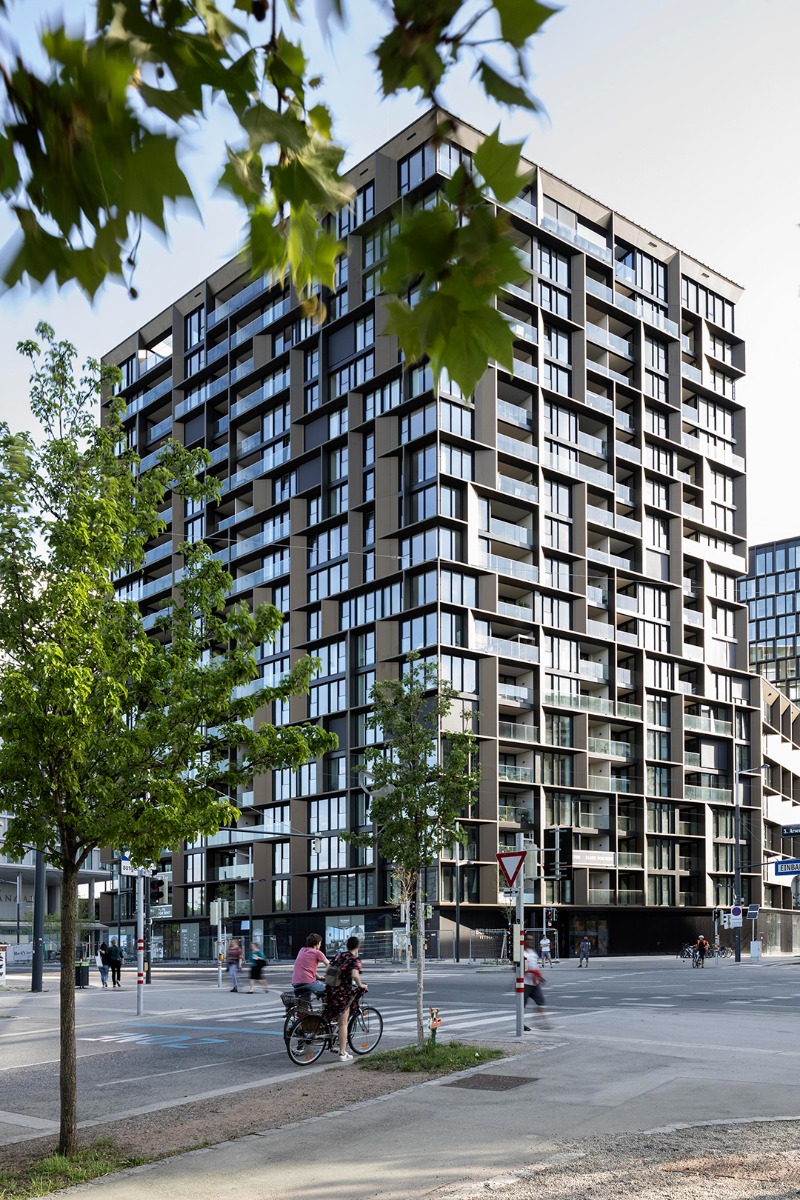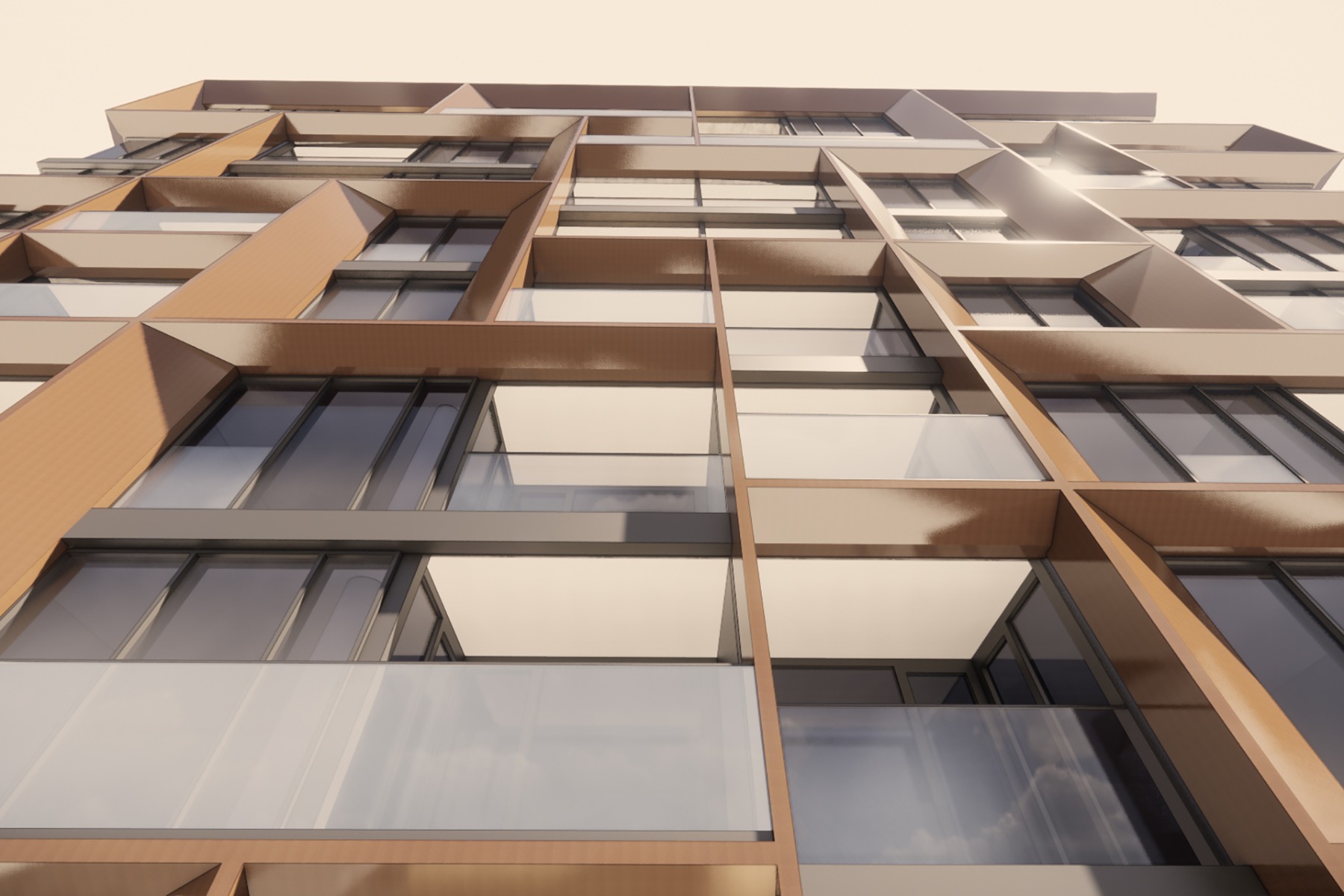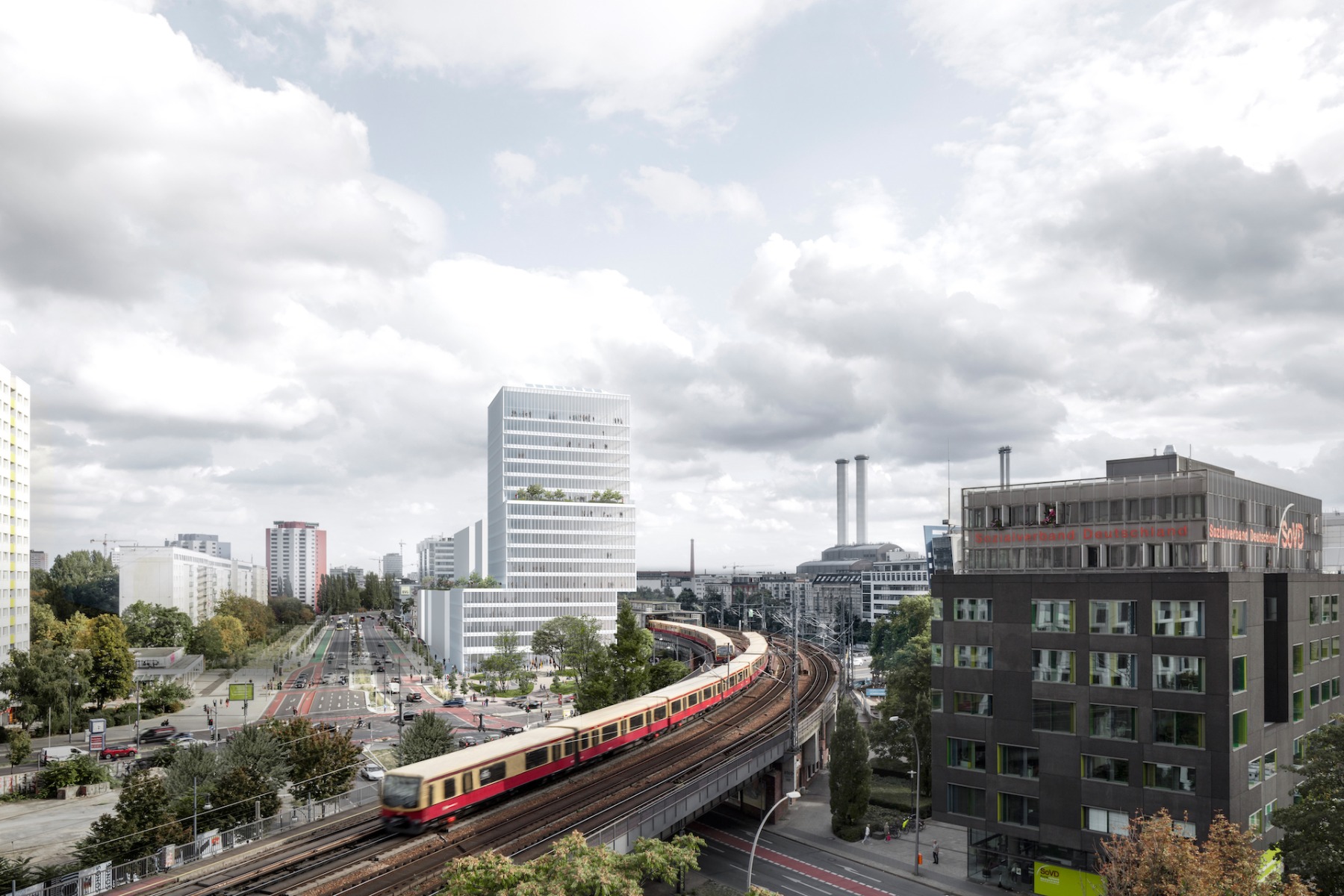BIM strategies in architectural offices
Investing in Your Own Future

© CreatAR
Digitization needs willingness to change and invest, say Paul Neuböck of Delugan Meissl Associated Architects, talking about the digital changes in planning culture. While many taking this path pay dearly at the beginning, those ignoring the new developments will find themselves marginalised over the long run.


Paul Neuböck, © Delugan Meissl Associated Architects
Over the past few years, which areas of planning and building have undergone the greatest changes thanks to digitization?
We are experiencing change on an entirely new scale. The influence of the digital transformation on architectural operations is tangible in practically all areas and processes. The greatest advances in recent years concern implementation of new interactive and above all interdisciplinary planning tools and also the arrival of Virtual and Augmented Reality. All this has become well-established in the meantime, has improved our work performance and become indispensable in our daily working environment.
Where are things still not working as you would like them to?
Digitization means change and above all investment. In this respect it is important that each individual profession in the branch is convinced of the vision and the opportunities these changes offer, whether large and small, and participates accordingly. Only in this way can interdisciplinary collaboration be further improved. It would be a mistake to completely negate these changes and the new tools, and in the process put your own competitive capacity at risk.


© Delugan Meissl Associated Architects
How has BIM changed collaboration?
Joint in-house collaboration on the same model has brought about a significant increase in productivity, also due to integration of the models of various project partners in coordinated exchange formats. Due to the incorporation of project-related datasets at an early planning phase with the help of simple tools, complex correlations can be transported, visualised, and shared and coordinated with external project partners much faster. We use the ArchiCad Property Manager for example, often in conjunction with Grasshopper and Rhino, to enter basic design parameters such as space categories, minimum room sizes and fire protection at the model at an early stage. We map the required spatial programme not only in tabular but also graphical form to generate overviews and control plans.


© Delugan Meissl Associated Architects


Dies ist eine Bildunterschrift


Dies ist eine Bildunterschrift
What are the most important components of a successful BIM strategy?
It is important to take the time to set up a BIM model properly and to reach a common understanding on work remuneration and respective delivery obligations with all clients and those involved in the process, and meticulously commit all essential legal and technical framework conditions to writing. Despite the increase in communication via digital channels, analogue communication, or put another way, analogue organisation of all project partners (who often accompany us over a very long time), is also essential. Such organisational groundwork is a central prerequisite for generating an efficient shared workflow. If you keep that in mind, and you have a client who gives you time, many mistakes can be avoided from the very outset.
Paul Neuböck works as an architect and BIM expert at Delugan Meissl Associated Architects (DMAA) in Vienna.
XXX: X
YYY: Y
ZZZ: Z
AAA: A













