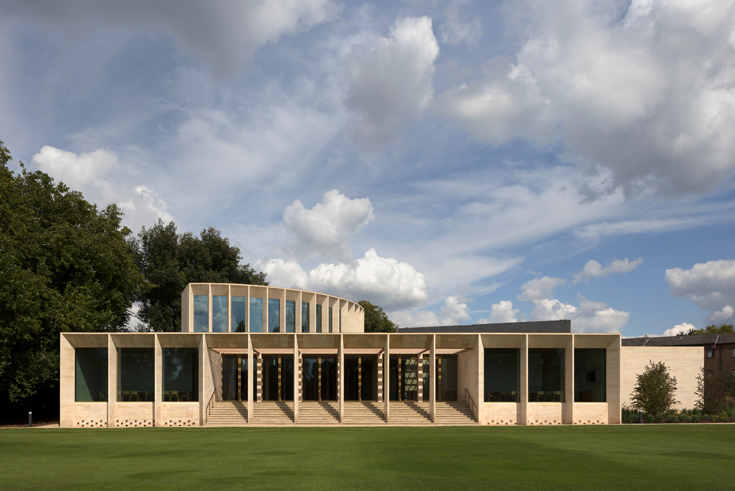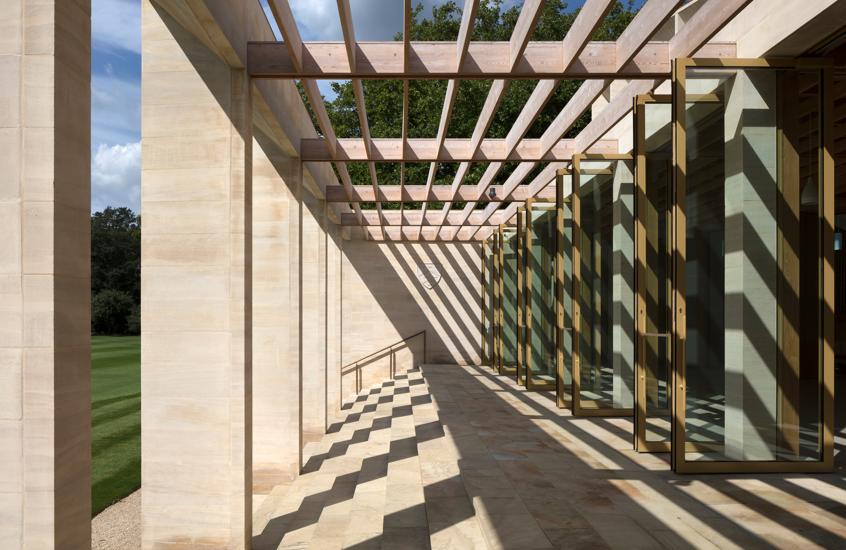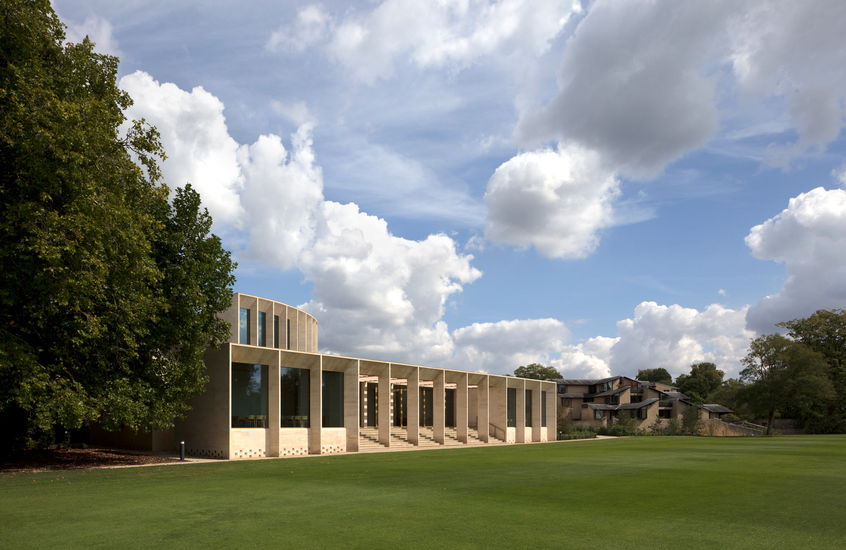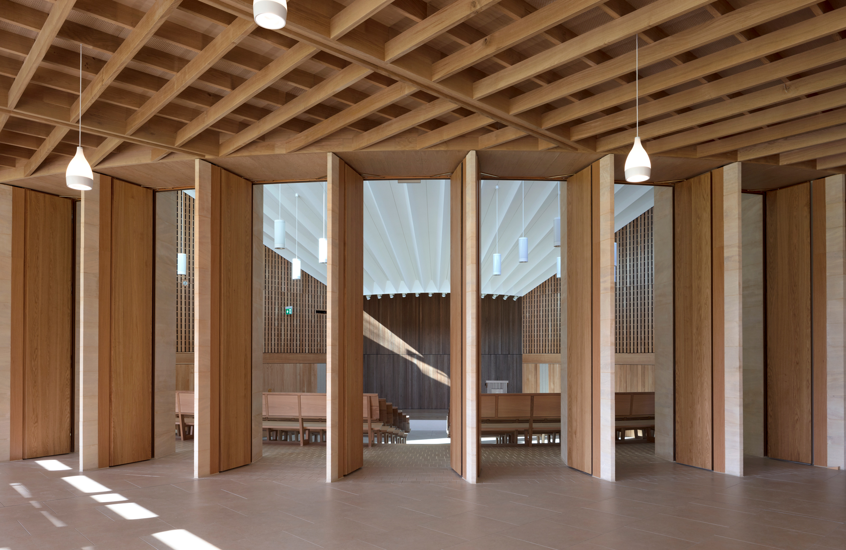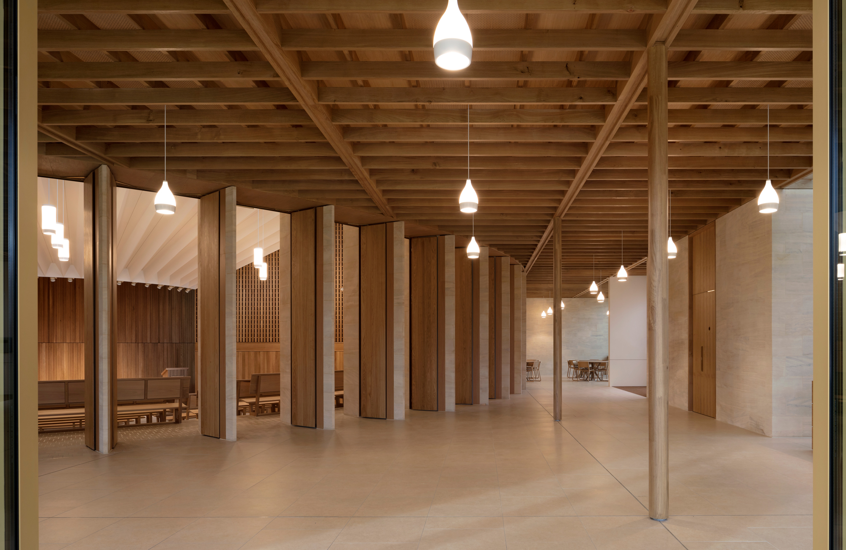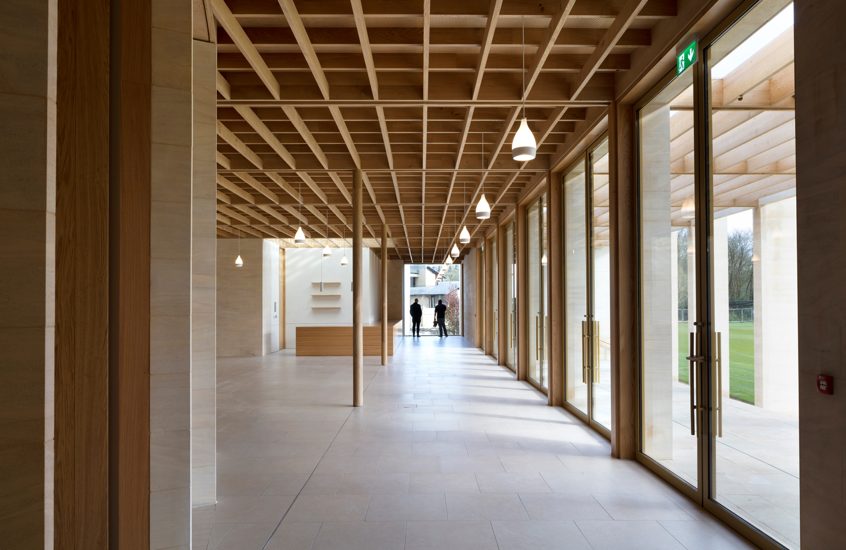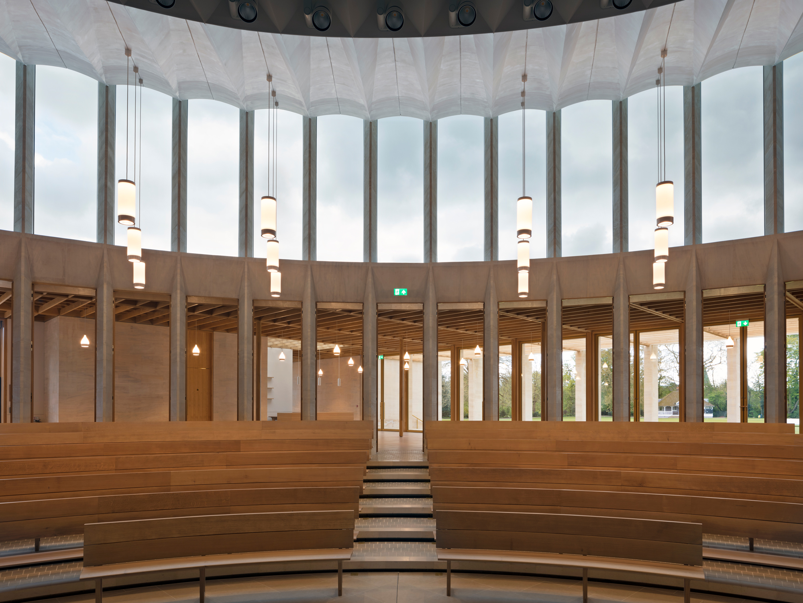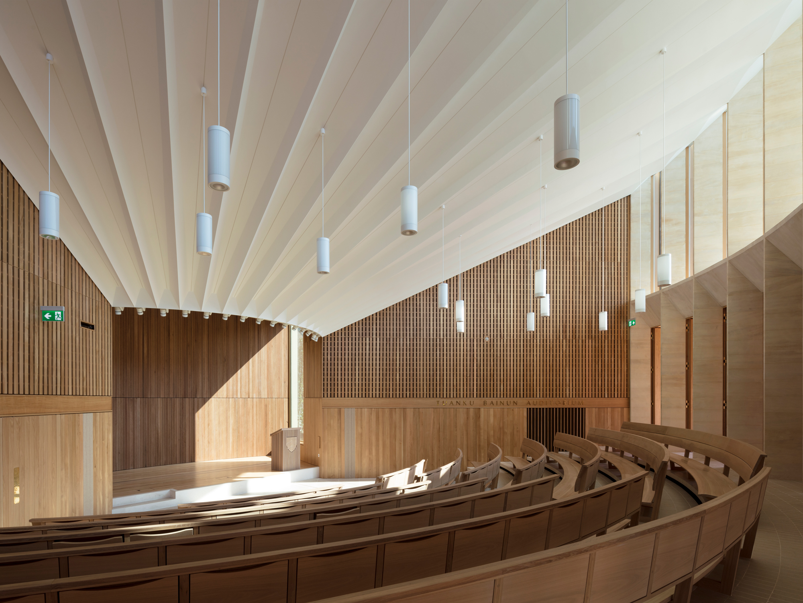In Dialogue with its Surroundings: Sultan Nazrin Shah Centre in Oxford

Foto: Níall McLaughlin Architects
The Worcester College campus lies between the railway station and the city centre. The grounds used to be on the outskirts of Oxford, which made it possible for the college to hang onto its large open areas. Facing the street, high walls protect the parcel of land from both the noise of the streets and inquisitive glances. To the west, Castle Mill Stream and Oxford canal flow parallel along the border, where densely planted trees and bushes block the view. The Sultan Nazrin Shah Centre can be seen from only a few places.
The main entrance of the college lies where Walton Street flows into bustling Beaumont Street; it is the only access for visitors. A walkway leads past the gatehouse into the Main Quad, a rectangular courtyard typical of colleges. The meticulously groomed, gleamingly green lawn is enclosed on three sides by the neo-classical main building from the 18th century and a row of medieval cottages. The path to the Sultan Nazrin Shah Centre leads through the Sainsbury Building, via the orchard, to the newly designed forecourt. Here there is a side entrance that is generally accessible only to members of the college. It is opened to visitors in exceptional cases: for instance, during outdoor events at the Sultan Nazrin Shah Centre.
The auditorium building’s relationship to the neighbouring Sainsbury Building from 1983 played a significant role in the design of the new structure. The Sainsbury Building is devoted to student accommodations; residents enjoy extensive views over the gardens. The Sultan Nazrin Shah Centre is positioned at a 45-degree angle to the Sainsbury Building. This creates a shared courtyard between the two buildings. The courtyard is divided into individual areas: the square-shaped Sainsbury Courtyard functions as a distribution area; its paths form a star leading in various directions. A broad, paved path leads to the Sultan Nazrin Shah Centre. A triangular, lush garden bed creates a few metres of distance to the Earl Building, another student residence.
Particular elements of the courtyard’s design are the two square basins that extend College Lake. Excess water can flow under the building and be drained along with rainwater.
At the Sultan Nazrin Shah Centre itself, visitors have views in various directions: from the seminar room and foyer, they can see the large playing fields. A low window in the north part of the foyer shows a tall, old tree. The panoramic window of the fitness room reveals a special highlight: from here, the building seems to float just above the surface of the water in the new basin while the Sainsbury Building sits enthroned in the background.
A detailed print documentation is available in our issue DETAIL 3/2019 concerning the topic "Research and Teaching".
Further articles to the issue DETAIL 13/2019 are available here.


