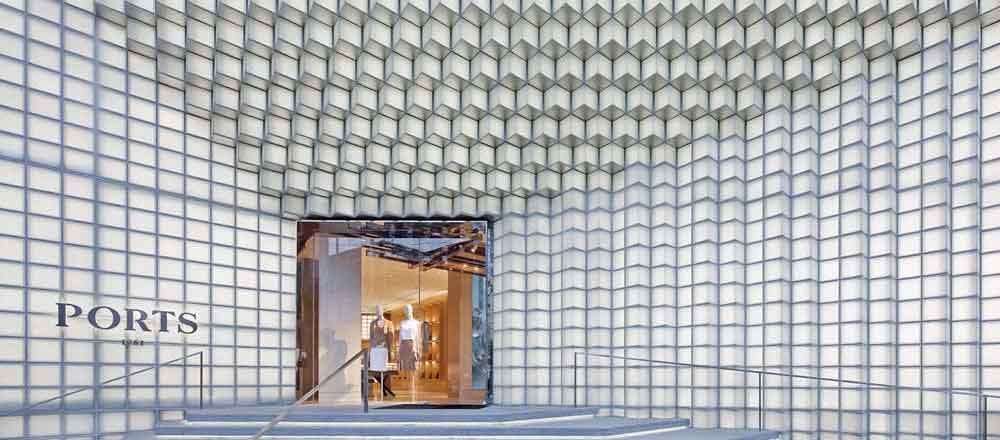Iceberg ahead: Façade by UUfie

The uniform glass-brick façade presents a marked contrast to the noisy urban environment of Shanghai. During the day, the matte-white blocks reflect the sunlight with a certain restraint. At nightfall, the translucent blocks glow from within by means of integrated LED lights, reinforcing the impression of an iceberg. An integrated joining system was used to connect the individual bricks, enabling an irregular and at times oblique arrangement.
By employing two different types of glass bricks, the architects have realized a façade with sculptural grace: the combination of standard and corner glass bricks creates a staggered effect of juts of recesses that allows a three-dimensional look depending on the observer’s perspective. A funnel-shaped cut-out marks the entryway into the shop. The turning and staggering of the bricks mean different views for pedestrians with every visit.
This project for Ports 1961 celebrates the return of the glass brick in façade design. But instead of relying on 1960s charm, Uufie have developed a building shell commensurate with the prestige of a flagship store. The innovative combination and joining of the glass bricks, as well as their unforgettable nocturnal lighting, make this building both an attraction on the street and an appropriate emblem for the well-known fashion label.
In the middle of Shanghai’s commercial district, the flagship store of the Ports 1961 fashion label now appears in a striking new look: the UUfie architecture studio has developed a three-dimensional tiered façade of matte-white glass bricks. Situated among the neighbouring skyscrapers and flanked by a busy intersection, this structure is meant to remind passers-by of an iceberg floating in the ocean.
Architect: UUfie, Toronto
Location: Changde Road, Shanghai, China
Architect: UUfie, Toronto
Location: Changde Road, Shanghai, China
The uniform glass-brick façade presents a marked contrast to the noisy urban environment of Shanghai. During the day, the matte-white blocks reflect the sunlight with a certain restraint. At nightfall, the translucent blocks glow from within by means of integrated LED lights, reinforcing the impression of an iceberg. An integrated joining system was used to connect the individual bricks, enabling an irregular and at times oblique arrangement.
By employing two different types of glass bricks, the architects have realized a façade with sculptural grace: the combination of standard and corner glass bricks creates a staggered effect of juts of recesses that allows a three-dimensional look depending on the observer’s perspective. A funnel-shaped cut-out marks the entryway into the shop. The turning and staggering of the bricks mean different views for pedestrians with every visit.
This project for Ports 1961 celebrates the return of the glass brick in façade design. But instead of relying on 1960s charm, Uufie have developed a building shell commensurate with the prestige of a flagship store. The innovative combination and joining of the glass bricks, as well as their unforgettable nocturnal lighting, make this building both an attraction on the street and an appropriate emblem for the well-known fashion label.
Project data
Client: Ports 1961
Usable space: 1145 m²
Completion: April 2015
General contractor: J. Gartner & Co. (HK) Ltd.
Project management: Yabu Pushelberg
Engineering (Façade): T/E/S/S atelier d’ingénierie
Lighting: Inverse
Client: Ports 1961
Usable space: 1145 m²
Completion: April 2015
General contractor: J. Gartner & Co. (HK) Ltd.
Project management: Yabu Pushelberg
Engineering (Façade): T/E/S/S atelier d’ingénierie
Lighting: Inverse
