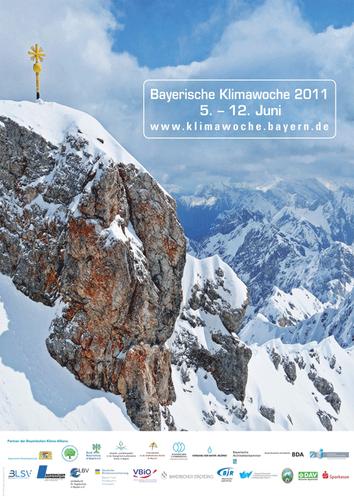Hurdacker Estate in Dübendorf

The estate comprises a four-storey block of flats and a series of terrace houses, in which standardized elements were used in a vertically and horizontally additive system. The load-bearing structure consists of sand-lime brick cross-walls and in-situ concrete floors. Prefabricated sanitary cells divide the layouts into two distinct areas. The façades are assembled from 4.80-metre-wide factory-made elements, consisting of storey-height windows, sliding shutters and closed panels. The insulated timber frames are clad on both faces – externally with coloured fibre-cement slabs. The façade is enlivened by the projecting canopies and balconies and the varying positions of the shutters. The flat roofs, cantilevered out at the edges, are planted.
