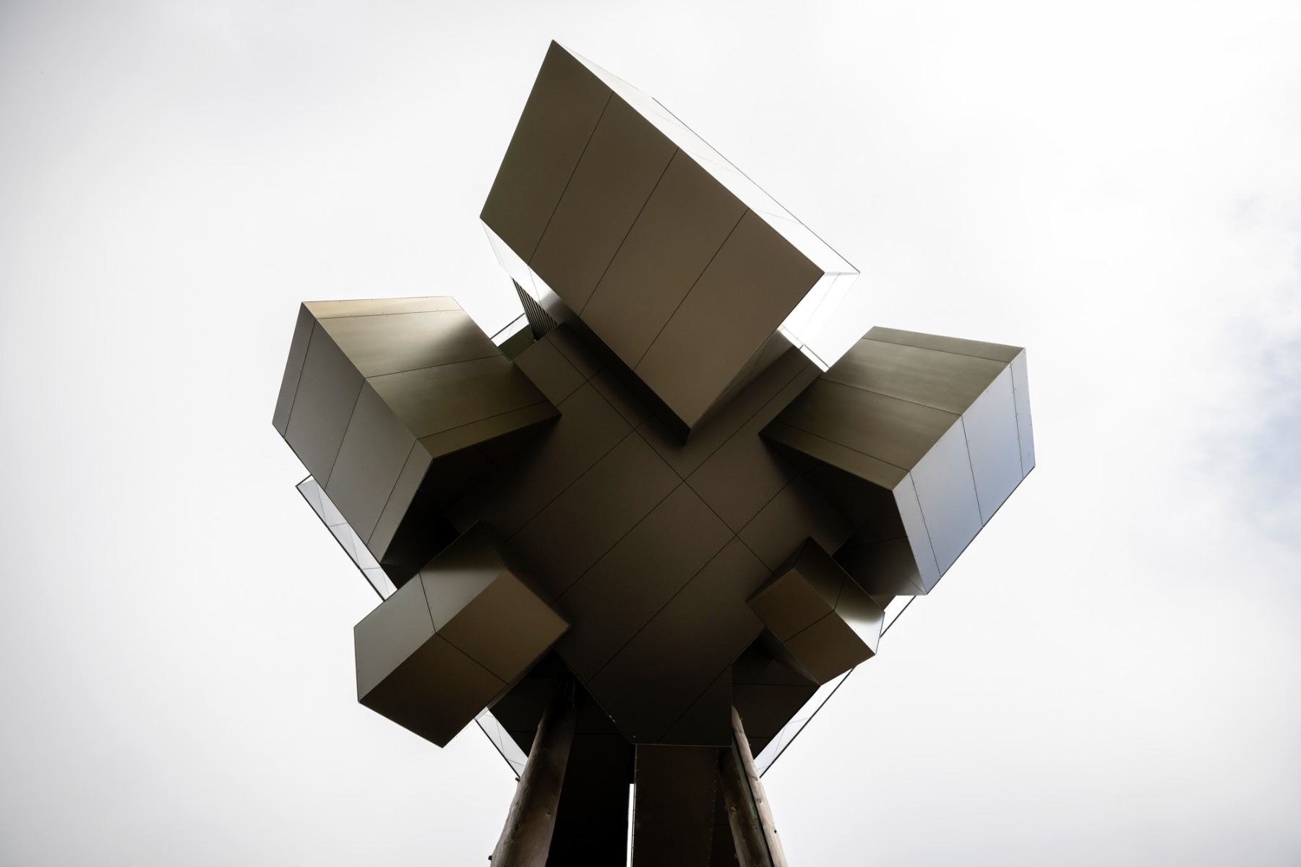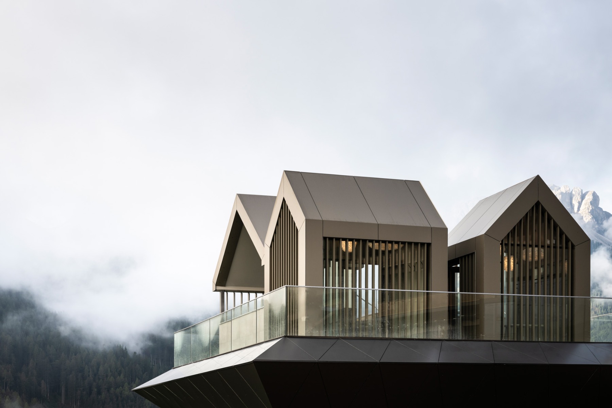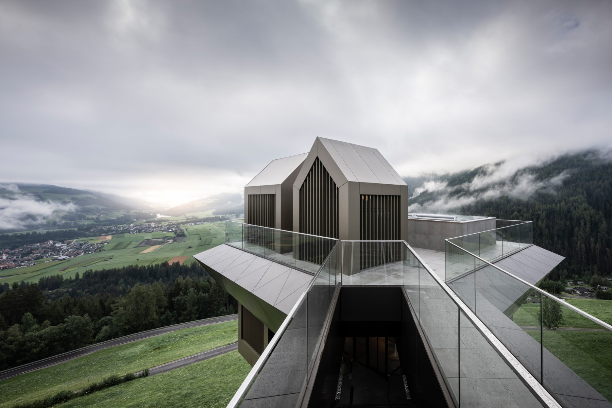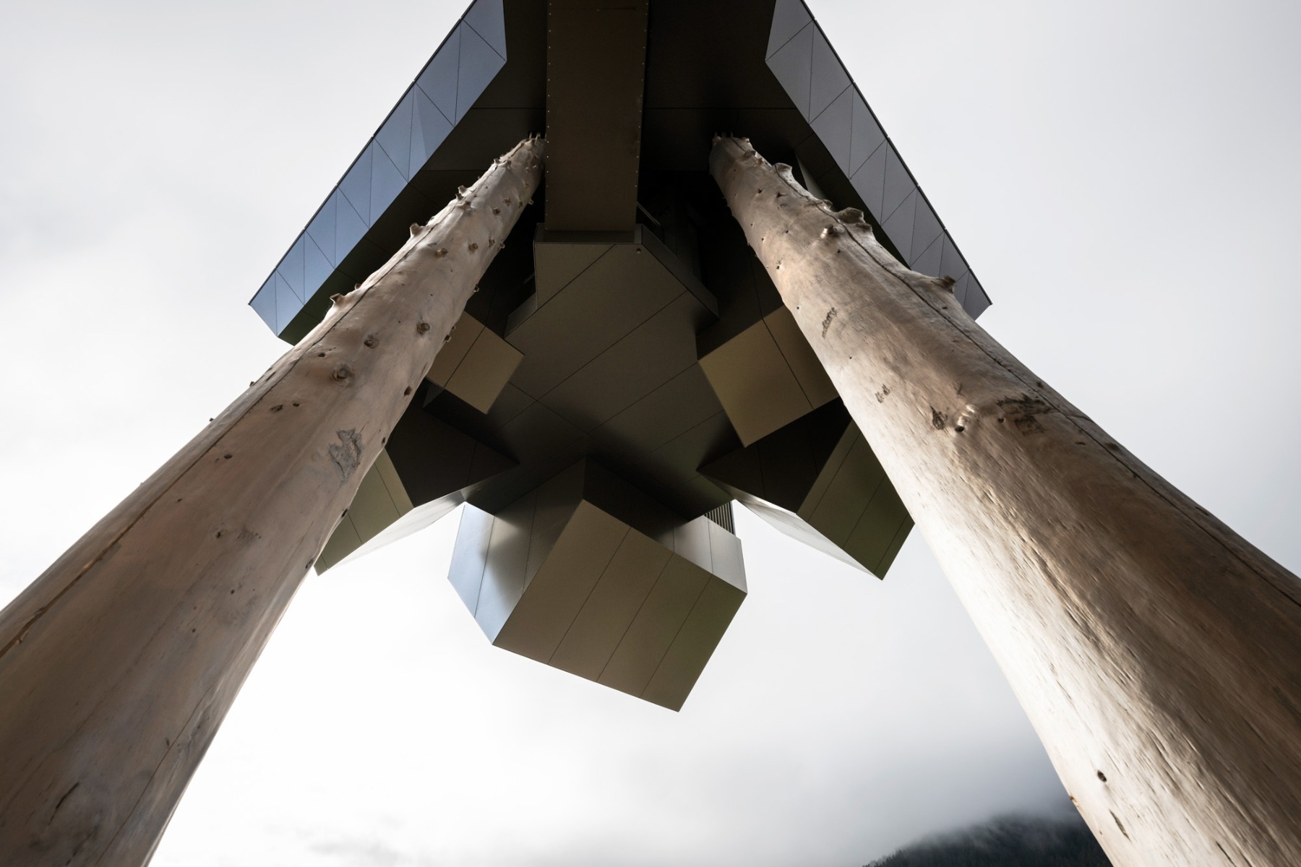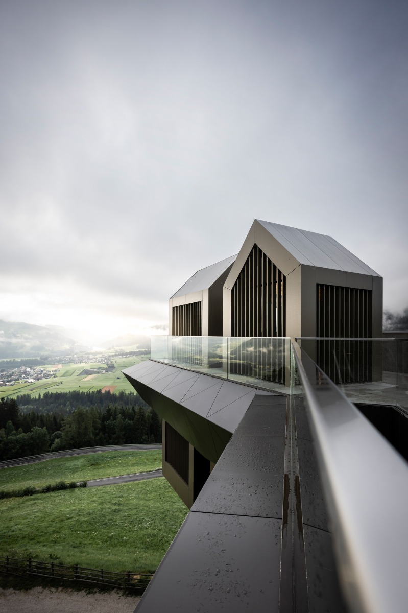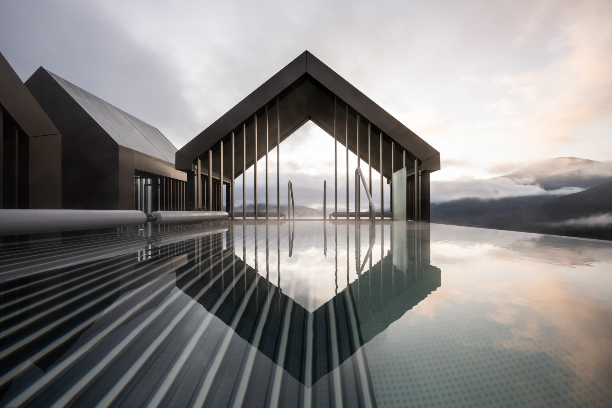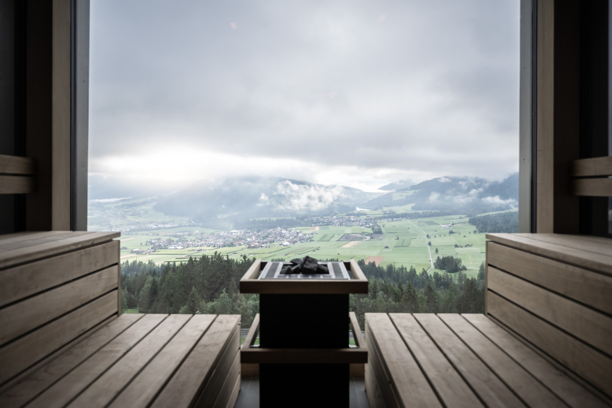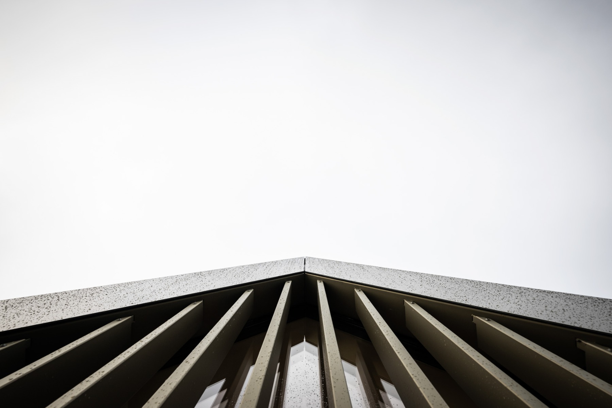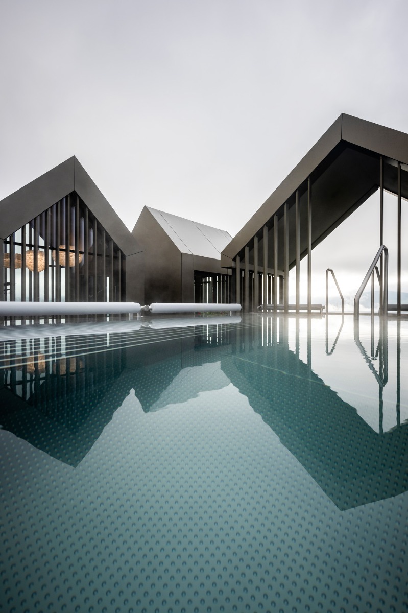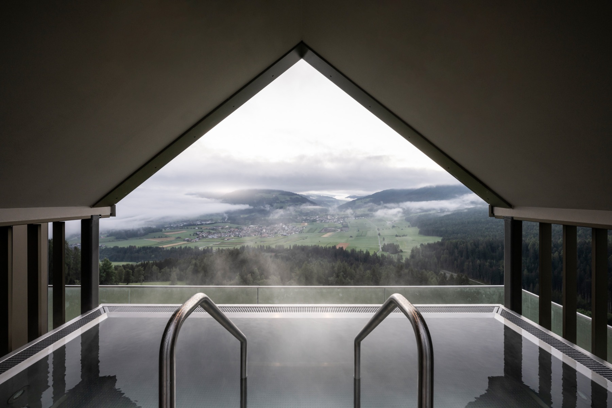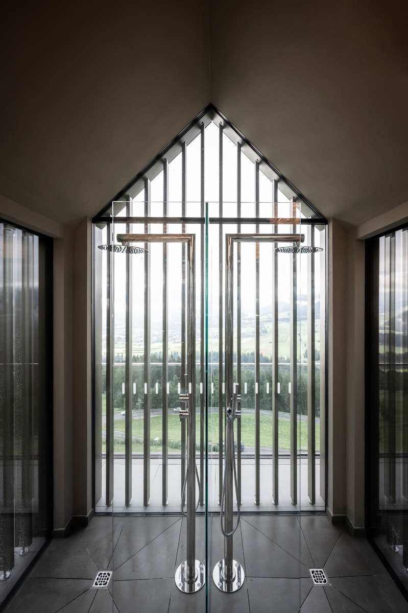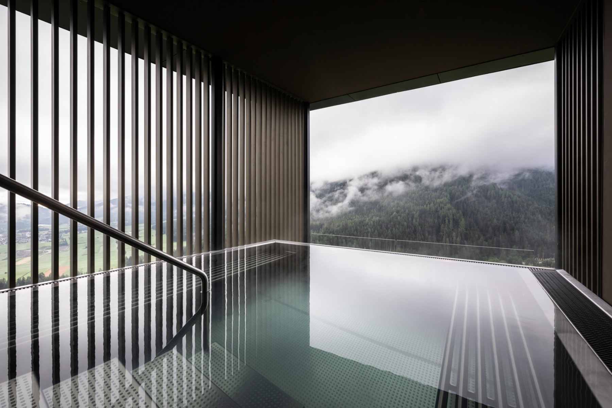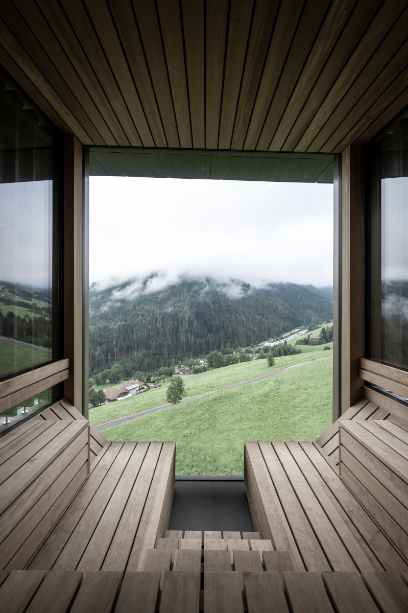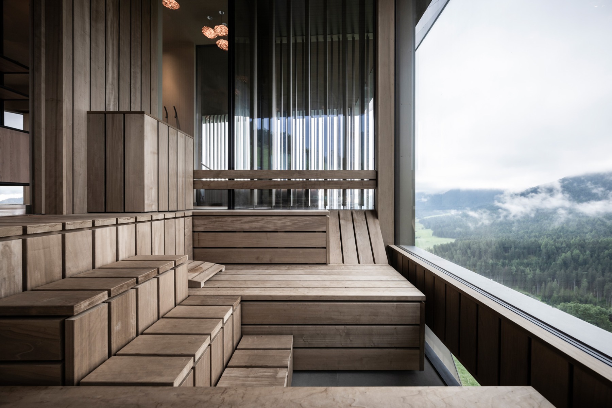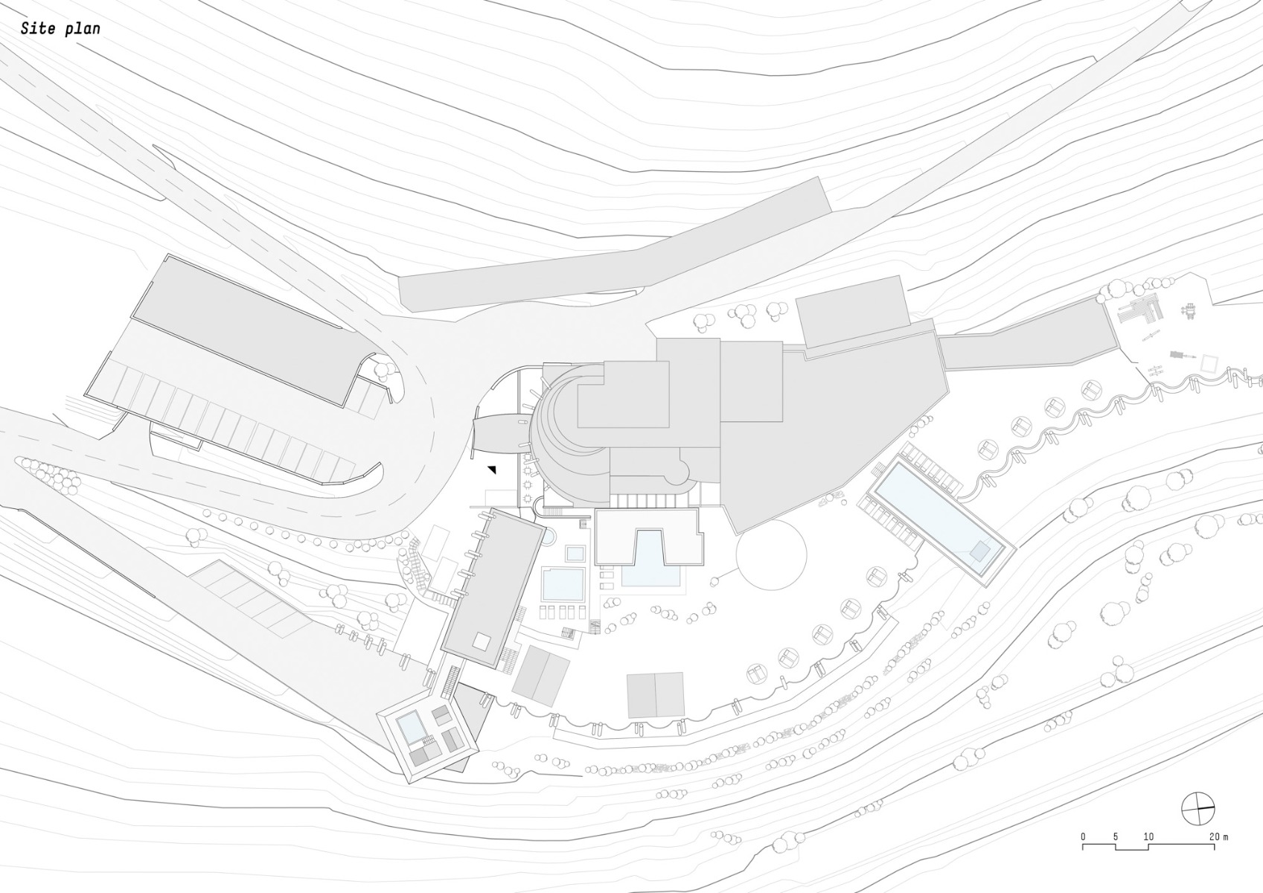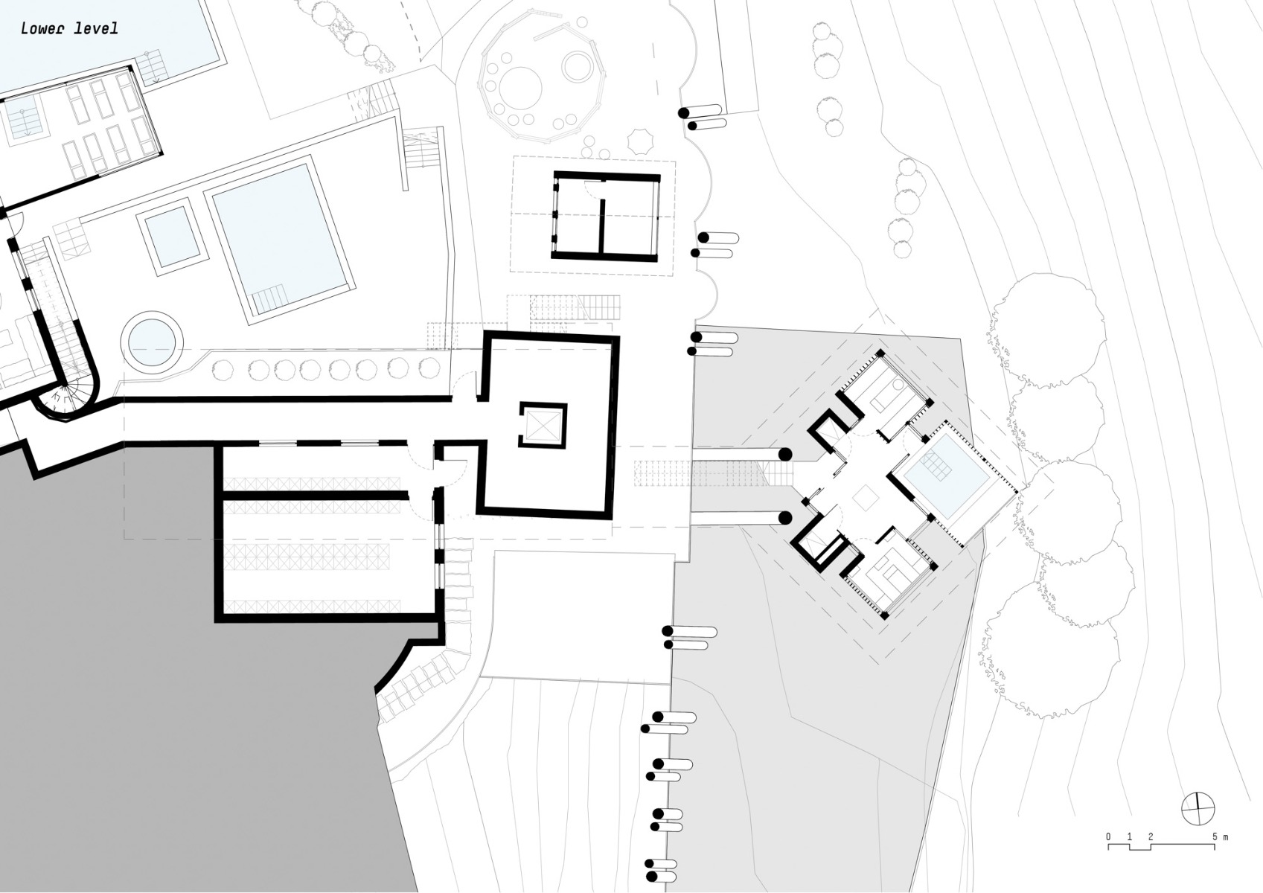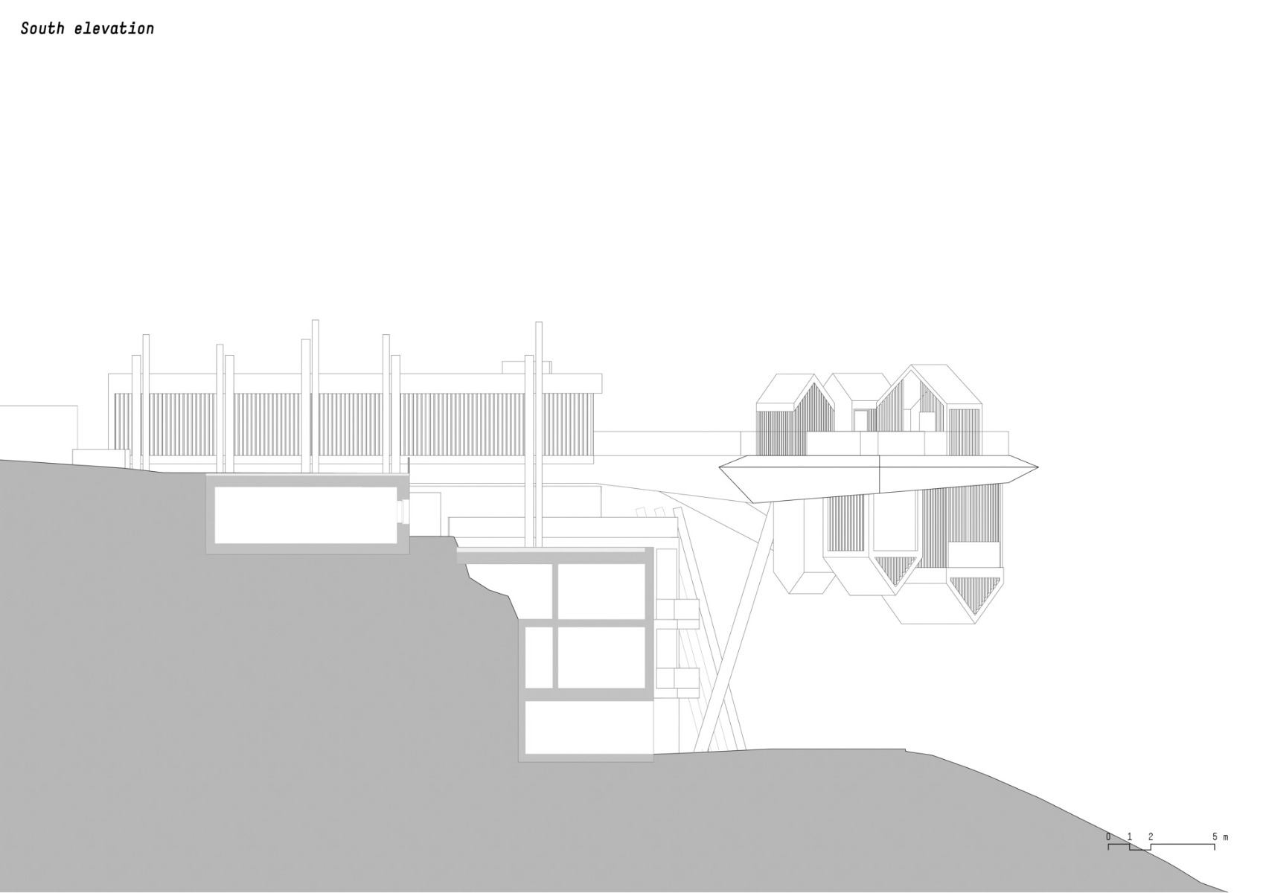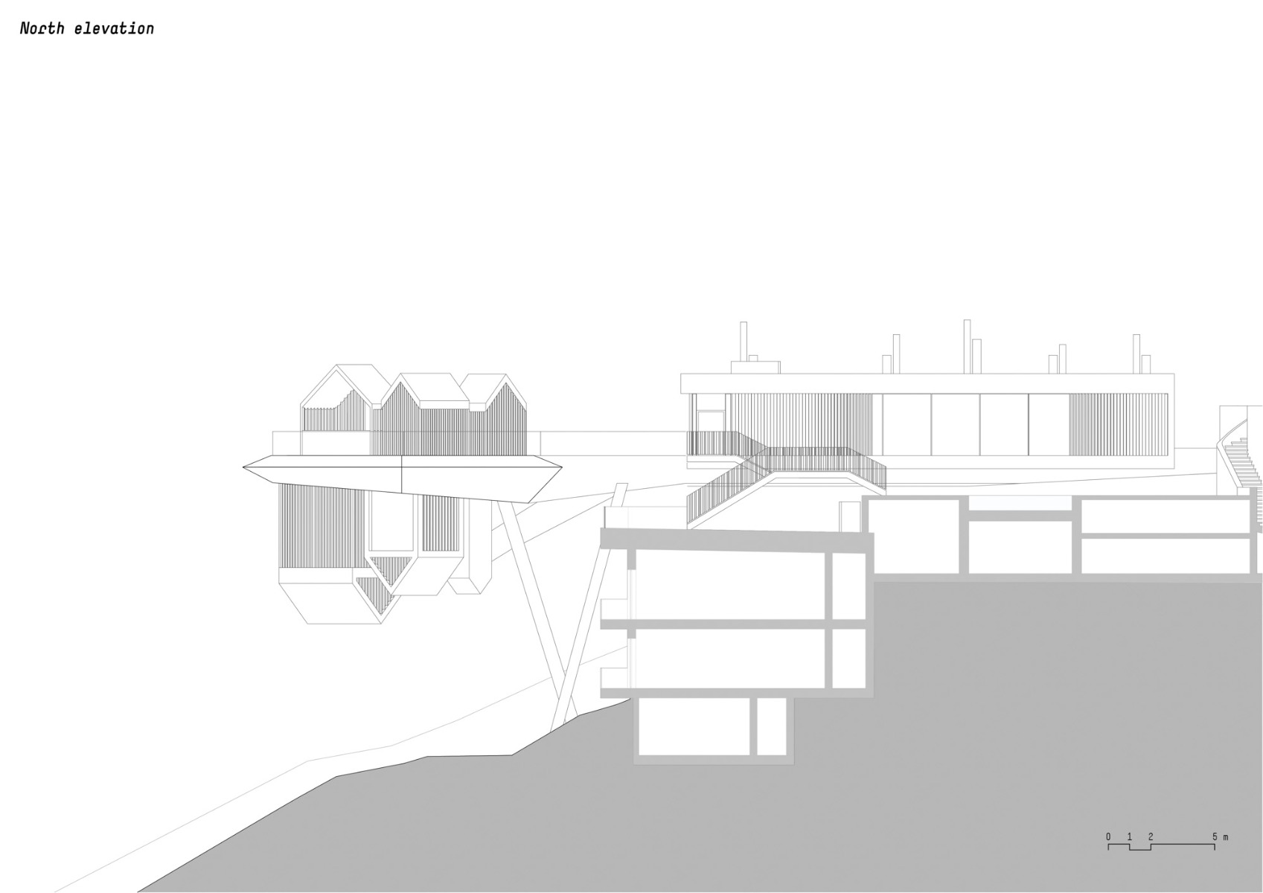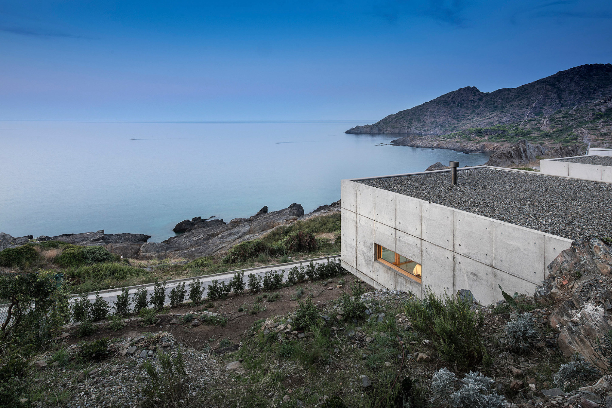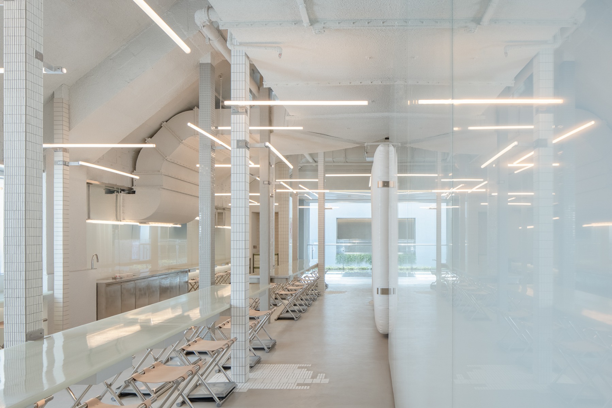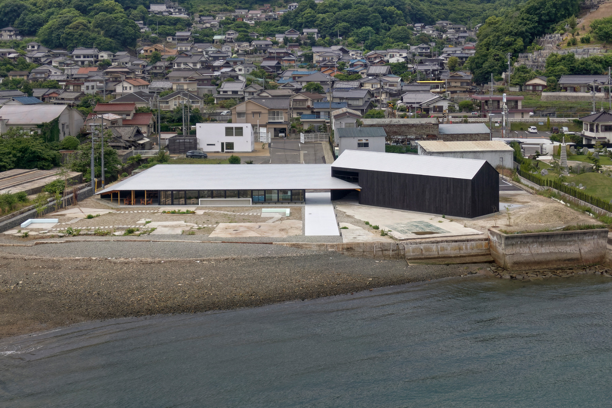Spa for a hotel
Hub of Huts in Olang by Noa*

© Alex Felix
In South Tyrol, the world of wellness has been turned on its head. The architects from the Bolzano-based Noa* network of architecture have designed an ensemble of huts for the Hotel Hubertus that is reflected in the horizontal plane of a floating platform. Three of these huts stand on the platform, while five hang from its underside with their roofs facing downwards.


© Alex Felix
The upside-down motif was inspired by the pool, which the team designed for the hotel in 2016 and whose surface reflects the Alpine landscape.
A characteristic counterpart
Over the years, the dramatically jutting pool has become a trademark of the hotel; as such, it required a counterpart of an equally iconic character. This is why, on the other side of the hotel, the architects designed a sculpture that – like the pool – rises on a platform 15 m above the ground. The Hub of Huts, as the project is known, is an expansion of the hotel spa.


© Alex Felix
Hub of Huts
Guests take a floating ramp to reach the platform, which features a quiet room for 27 people. The surface of the platform has two whirlpools, two panoramic showers and a changing area, while the lower huts are reserved for more intimate uses: indeed, clothing is not required here. From the lobby, guests enter two saunas, the showers and a small, covered outdoor pool. The offset arrangement of the huts and the various orientations of the saddle roofs allow a 360-degree view over the Alpine landscape from the huts and outdoor areas.


© Alex Felix


© Alex Felix
Colours and shapes of the surroundings
The formal idea of the upside-down roofs offers certain functional advantages. The turned-over roofs accommodate the ascending rows of seats in the sauna as well as a water-treatment system for the swimming pool. In the choice of materials and colours for the structures, which echo the appearance of South Tyrolese mountain cabins, the architects went with motifs from the surrounding natural environment.


© Alex Felix
For instance, the platform appears to rest on two massive tree trunks. Actually, these “trunks” are larchwood-covered pillars. The huts and the front sides of the platform are clad with aluminum eloxated to a natural-looking shade of brown. On the facades of the sauna, the cladding transitions to slats that screen the interior from view but allow visitors to look out. The floors are covered with oiled oak in the quiet room and with stone-coloured ceramic tiles elsewhere.
Architecture: noa* network of architecture
Client: privat
Location: Olang, Südtirol (IT)
Implementation: IPM Ingenieurbüro
Contractor: Kargruber - Stoll Srl
HVAC planning: Herokal
Fire prevention: Jud & Partner
Electrical engineering: Elektro Winkler
Swimming pool technology: Pikon GmbH
Lighting design: Lichtstudio Eisenkeil
Facade: Prennwerk, Sparer
Doors: Rubner
Windows: Tip Top Fenster
Sauna fittings: Arboris
Wood flooring: Appenbichler
Tiled floor: Gartner Fliesen




