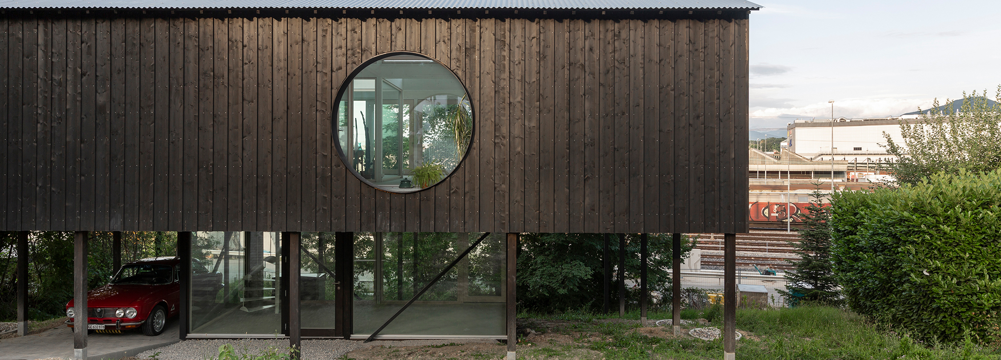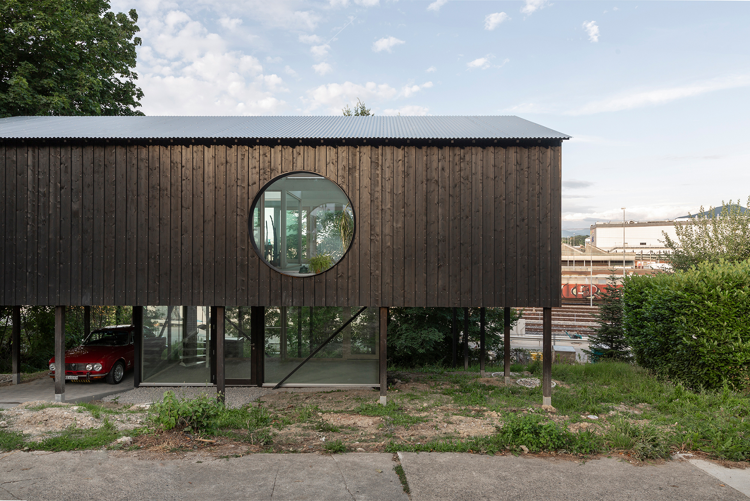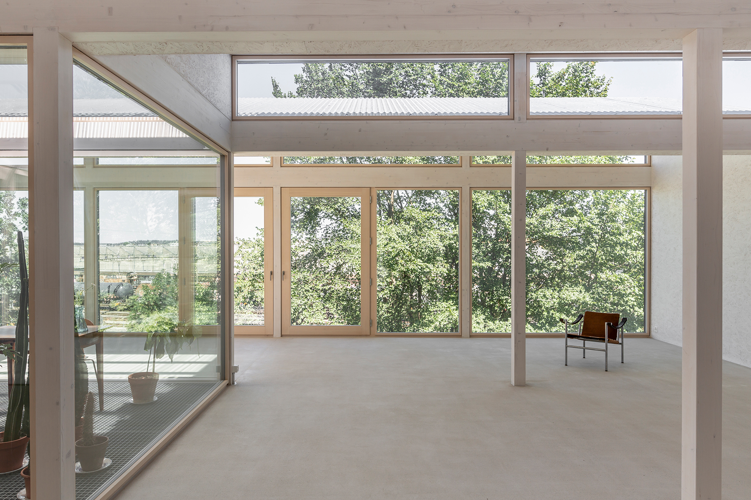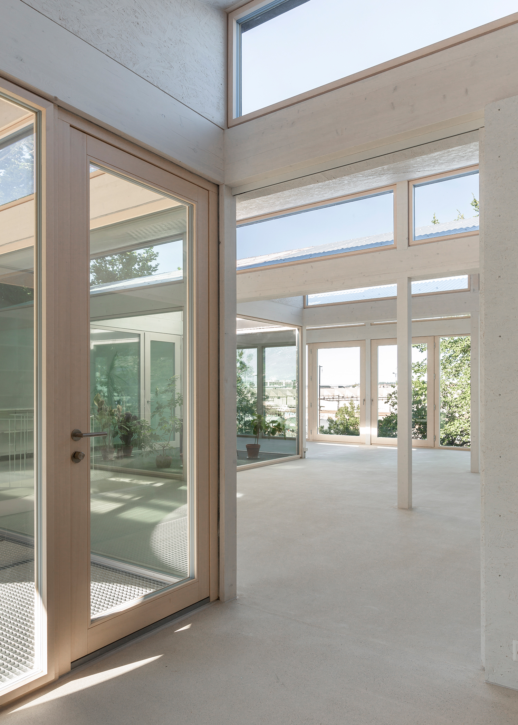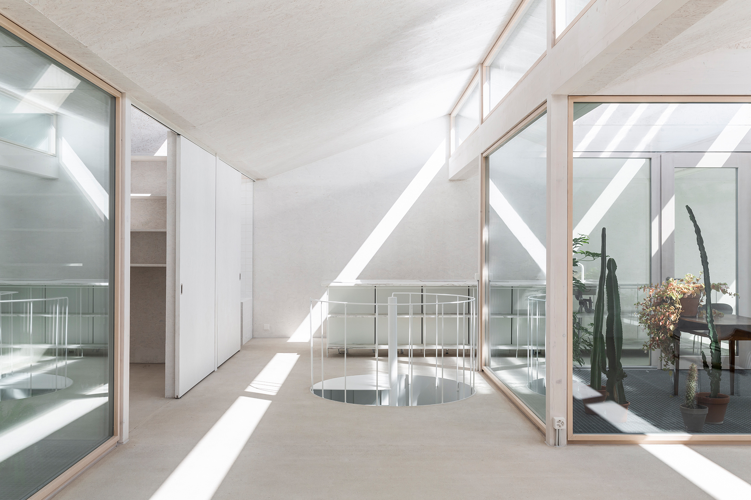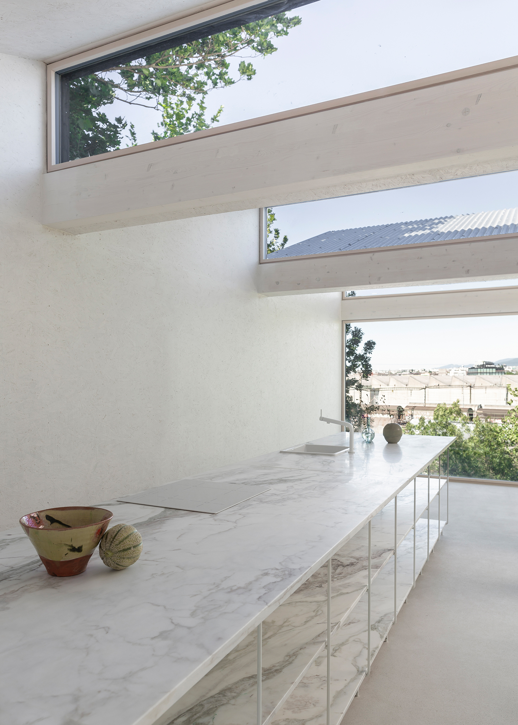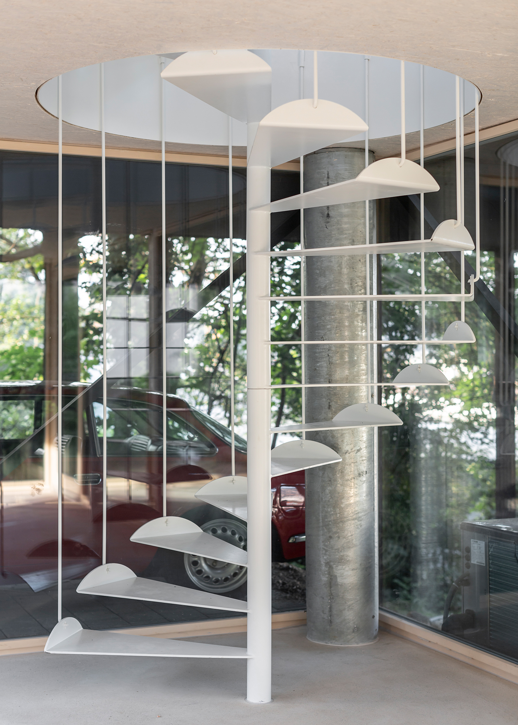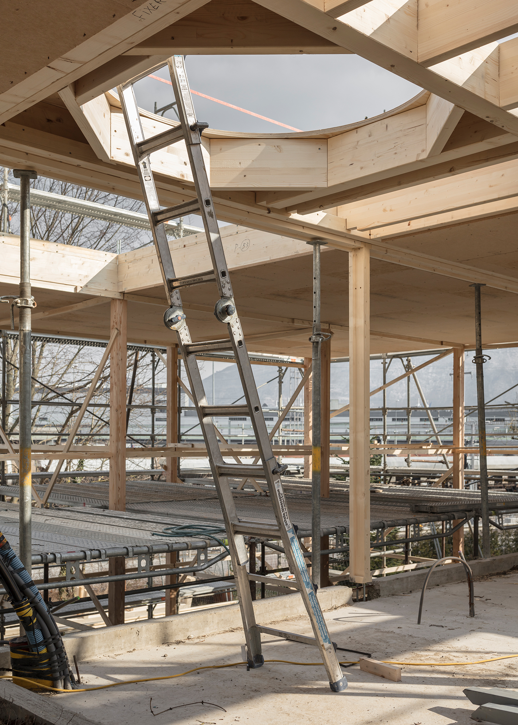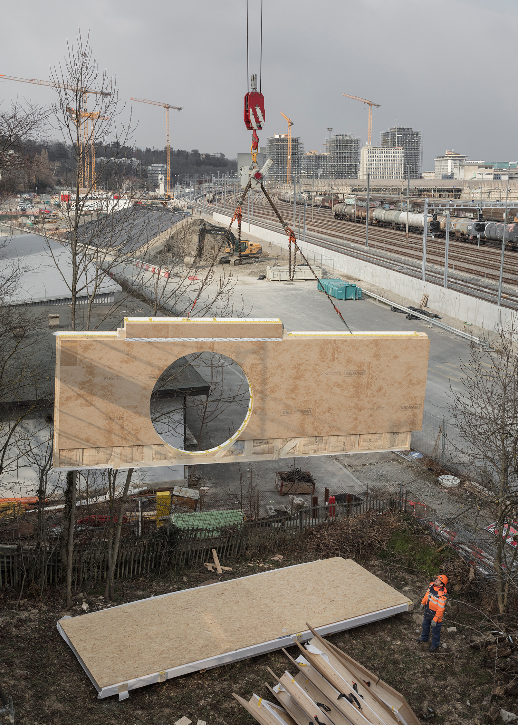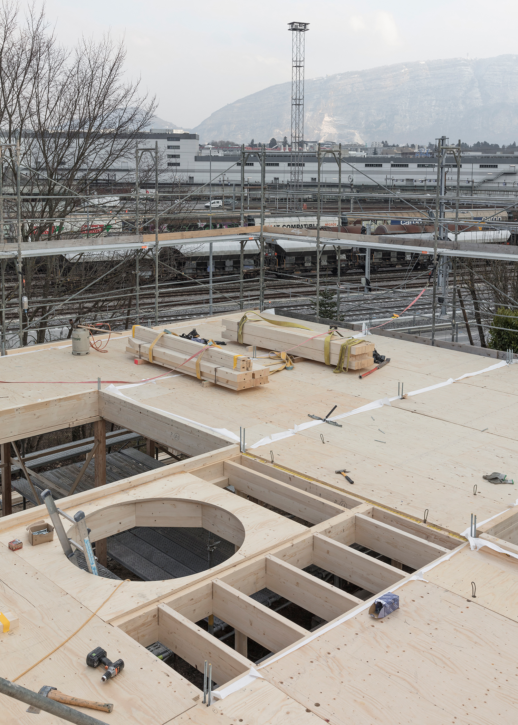Hovering Residential Factory: Casa CCFF by Geneva

Foto: Dylan Perrenoud
With its shed roof and a façade closed on three sides, the house responds to its industrial surroundings: the lot is directly adjacent to extensive railway grounds with tracks and areas devoted to industrial use. Visitors enter the house at ground level via a glass space that seems to meld with the garden. A minimalist spiral stairway of steel leads to the actual living storey, which is limited to a few rooms. The square floor plan is divided by the support grid of the wooden construction as well as two inner patios. Most of the space is occupied by the living room with an open kitchen and dining area; the entire space is subdivided into various smaller areas by one of the two patios.
While the living room opens onto the railway tracks to the east with a completely glazed façade, the other sides of the house seal themselves off with a closed façade of black wood. Nonetheless, the two patios and the shed roof allow daylight to stream in. Along with the surfaces of the ceilings and walls, which consist of white-lacquered OSB panels, this creates a bright ambience that contrasts with the dark exterior of the building.
With this house, the architects hope to present an alternative to Switzerland’s usual concrete-based building techniques. The light wooden construction, for the most part prefabricated, is not only more ecological and economical, it also saves time: it was erected in just a few days.
Weitere Informationen:
Bauleitung: Giussoni
Generalunternehmen: JPF-Ducret
