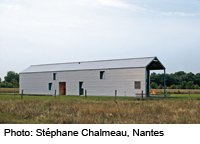House in Montbert

Situated some 20 km south of Nantes, this two-storey house for a young farmer and his family is based on the concept of a habitable barn. The house, clad with corrugated metal sheeting, is an expression of simplicity and identity with the rural surroundings. A further point of reference for the design was the “longère”, an elongated type of farmhouse or fisherman’s hut. In view of the tight time schedule and financial constraints, the architects opted for a lightweight-steel construction. This resulted in an excellent balance between load-bearing capacity and dead load; it also facilitated swift production and assembly processes. By using low-cost internal finishings, a living area of 189 m2 was achieved.
