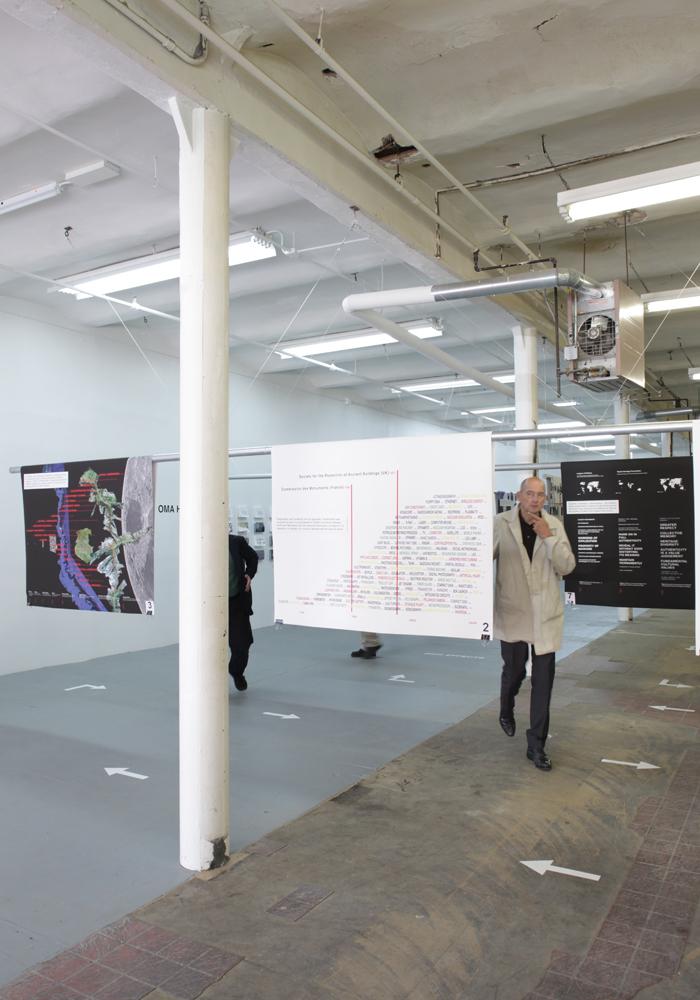House in Gerlingen

A residual site on a north-east-facing slope with a broad view over the Strohgäu area north of Stuttgart offered space for the erection of a single-family house. The local authority imposed strict conditions, one of which was that the house should have a tile-covered roof with a minimum pitch of 23°. In spite of the tight constraints, the compact volume of the building conveys a sense of freedom and openness. The location of the individual rooms on the lower garden level allowed the entrance level to be designed as an open living space that extends up to the underside of the roof. This hall-like space affords views out on three sides, from where it also receives light, and it enjoys direct visual links with the study and the outdoor sitting area.
