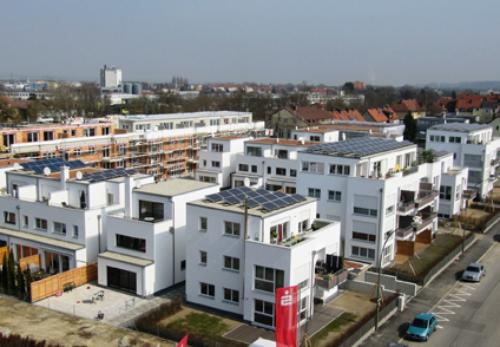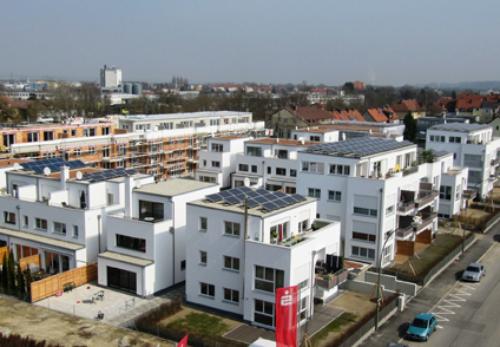House Extension in Constance

Ludmilla-Wohnbau GmbH
This 21-metre-long extension to a 16th-century former winepress building has a maximum width of 3.80 m and presents its narrow face to Lake Constance. The new structure consists of two elements: an introverted concrete cube and an elongated irregular tract that seems to float above it. This long tract is supported in point-like manner: by four roller bearers on the lower structure, and by a concrete column beneath the projecting section. The bathroom repeats the floating motif in the form of a concrete cube projecting through the façade and separated from it by a band of glazing. At the western end, a two-storey oriel window is wrapped round the corner of the building. Primary colours are used with restraint, but are set off to striking
effect against the white rendered walls.
