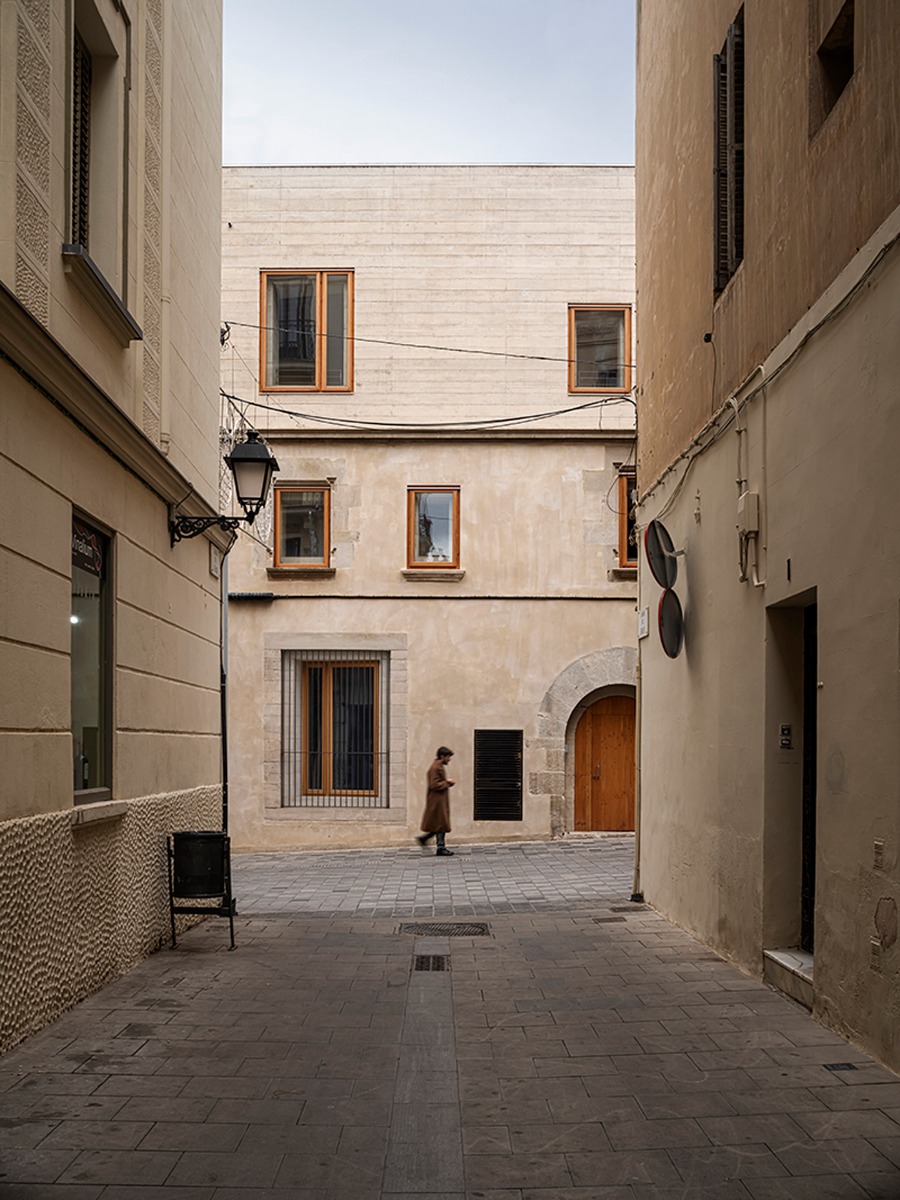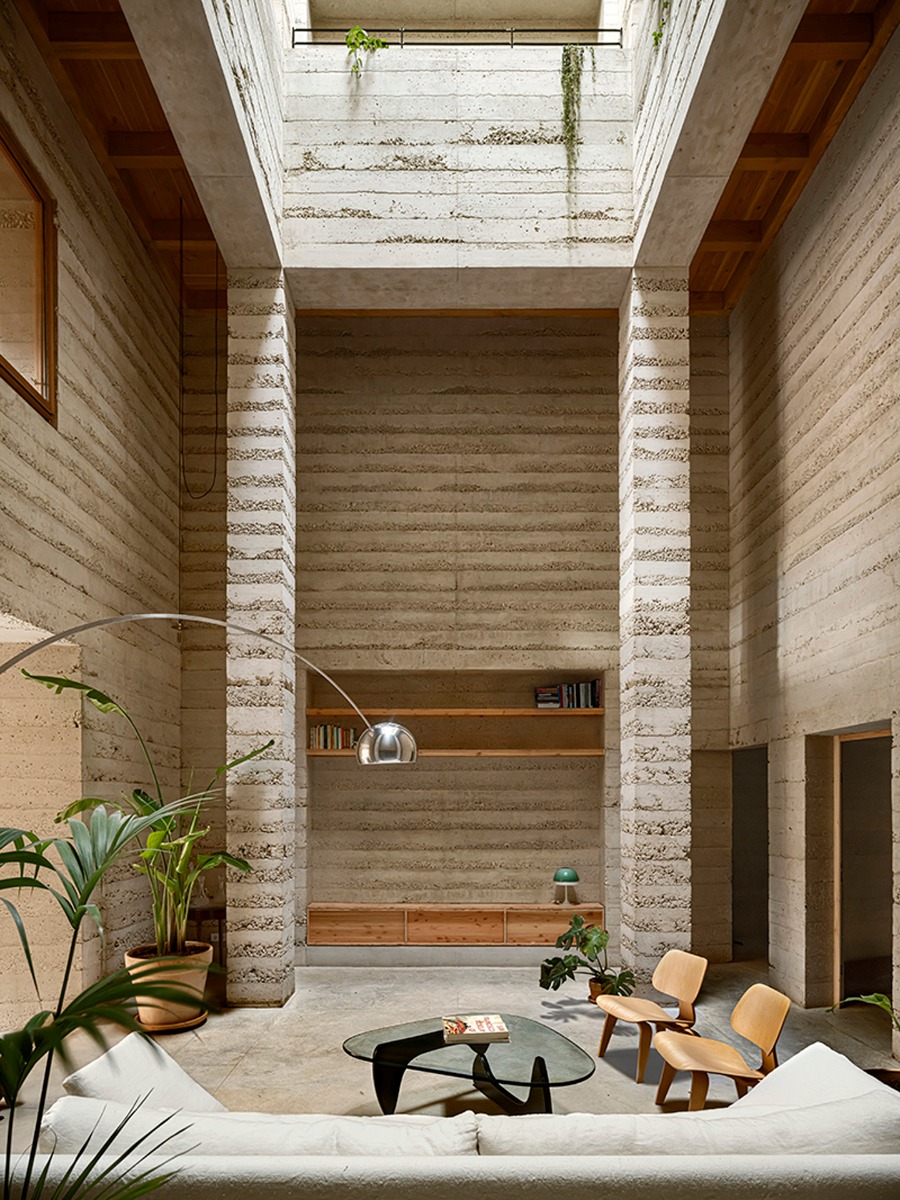Honourable Mention Award 2024
House 1736 in Barcelona

© Adrià Goula
Qualifying the Centre
This project begins with the challenge of qualifying the centre, transforming it into the most prominent space in the house. The new design creates a central area that is more connected to the outside, filled with natural light, and capable of opening and ventilating the entire house – a significant departure from the original configuration. This reimagined central space, although carefully programmed and highly architectural, invites the intensity of the surrounding climate through a roof opening. This atrium bisects the house, creating a more expansive and breathable environment. Its increased height, enhanced natural light, and improved ventilation evoke the atmosphere of an outdoor space within the interior. The verticality of the atrium, along with its zenithal opening, regulates the flow of air and light. Large structural walls are made from a low-cement concrete mix combined with selected sands and gravels and compacted using a technique similar to rammed earth. This method creates a robust, monolithic structure with substantial thermal inertia, while the porous material helps regulate temperature, humidity, and acoustics inside.


© Adrià Goula
Jury statement
A family house has been built on a beautiful, irregularly shaped plot in Barcelona. The facade of the original house, which is listed, has been preserved, while behind it unfolds a series of characterful spaces. Thick walls define the primary rooms, which are rectangular and carefully proportioned, while secondary spaces are contained within these walls. The result is a three-dimensional composition of rooms and spaces that interact dynamically with one another and with the site’s perimeter. A full-height central room enables natural air circulation throughout the house. Daylight enters in varied ways, creating a unique atmosphere in each room. The central space functions as a common area, surrounded by rooms with diverse uses, while also acting as a representational focal point at the heart of the home. The construction of the house is physically tangible: tactile walls reveal their distinct material compositions, contributing to the sensory experience while also playing a role in regulating the indoor climate. Drawing on historical typologies of urban living, the house reinterprets these traditions to create a contemporary and innovative dwelling. The jury praised the project for its eloquent architectural language, its modest yet thoughtful concept, and its compelling dialogue with the site’s history within the dense urban fabric.
Architecture: HARQUITECTES
Project architects: Miquel Arias, Maya Torres, Maria Ferré, Albert Ferraz
Client: private
Location: Barcelona (ES)
Completion date: 2023
Gross volume: 2208 m³
Gross floor area: 631 m²
Usable floor area: 476 m²





