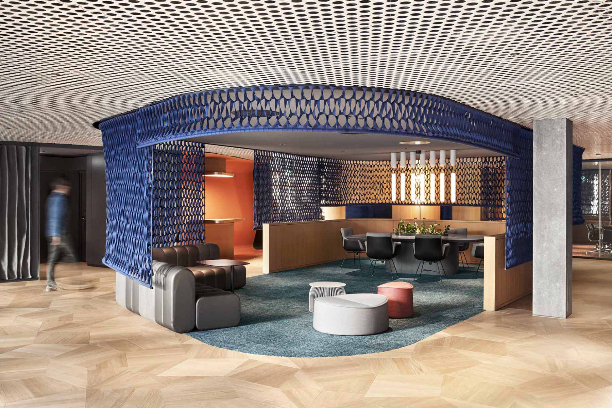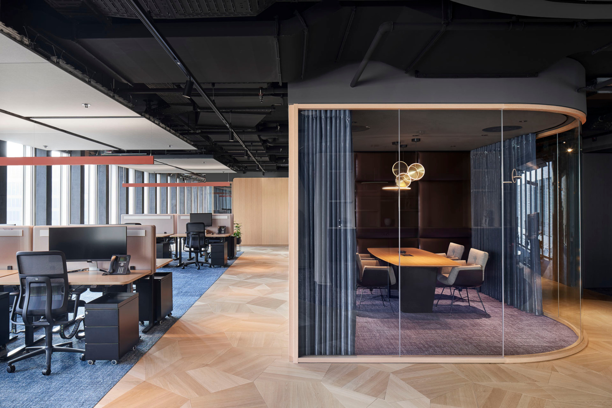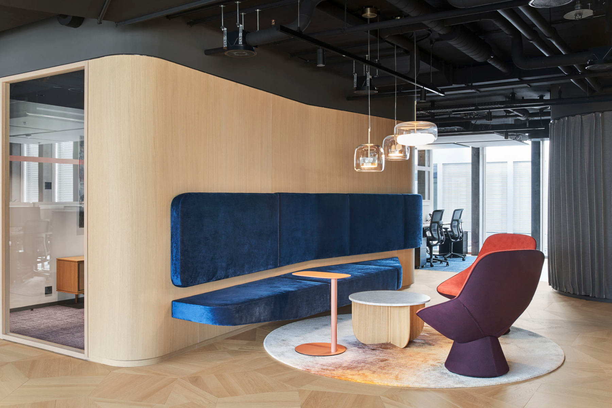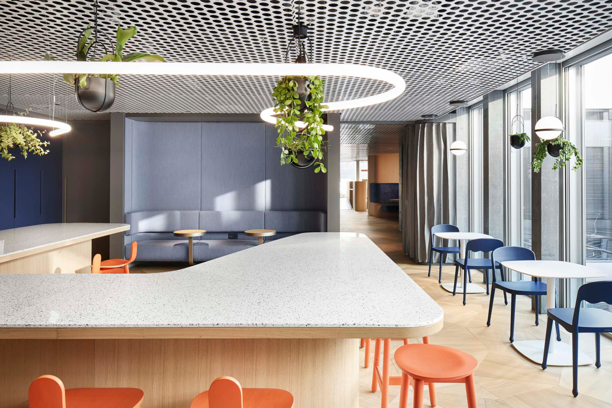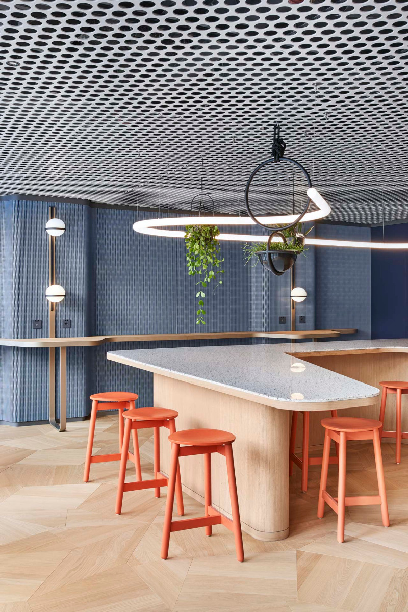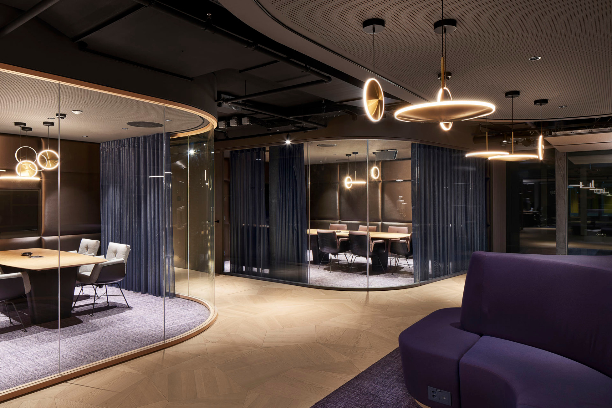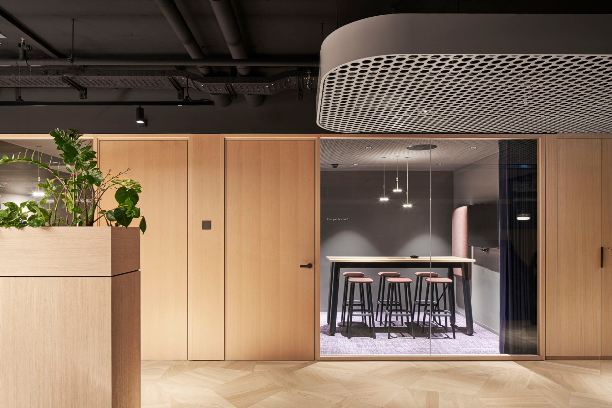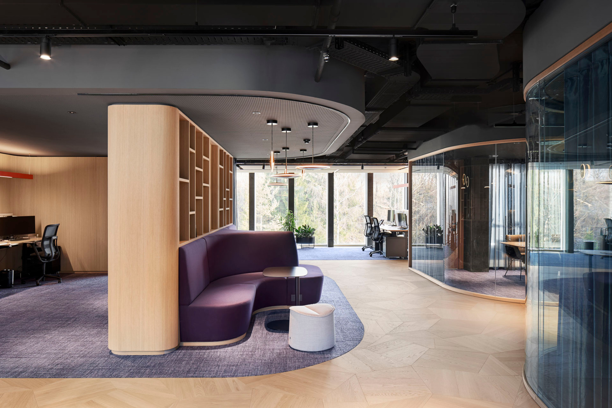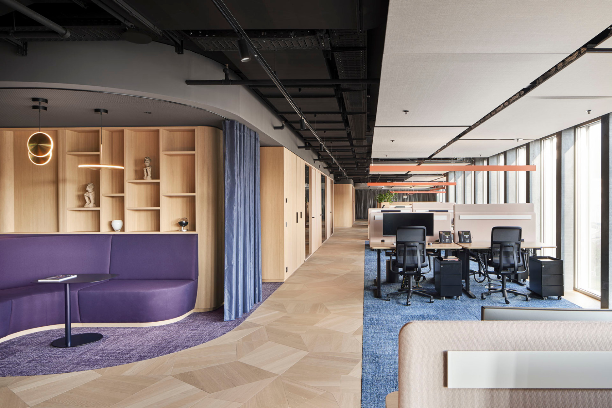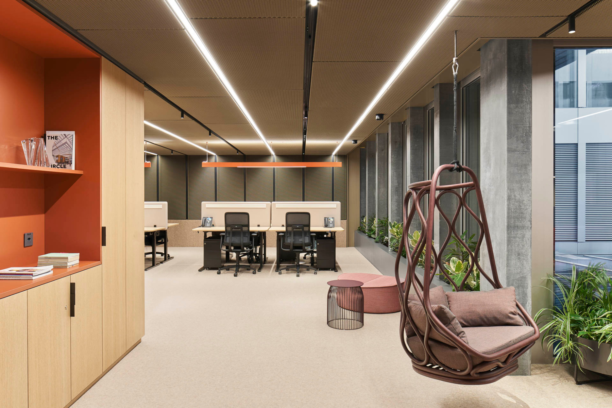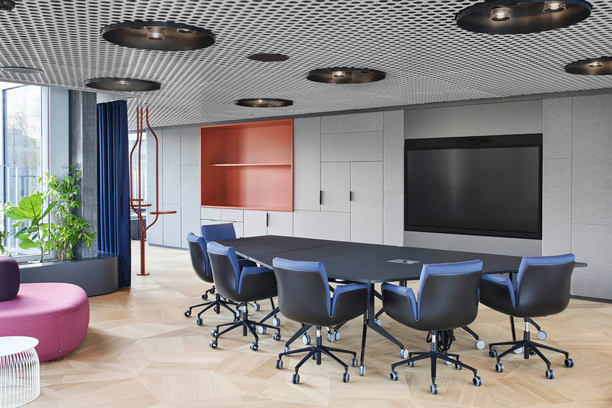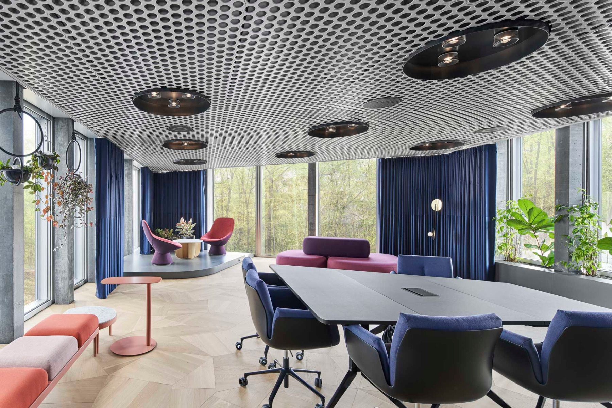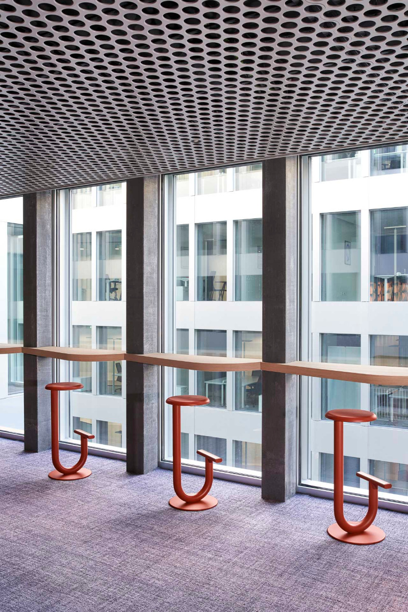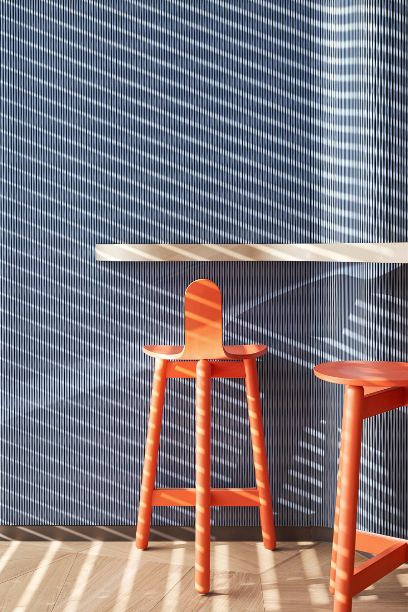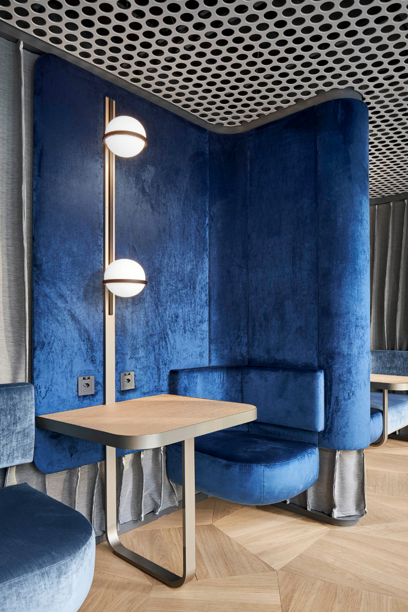Working environments as hotel lounges
Hotel with Offices in Zurich by Alexander Fehre

The Welcome Lounge is wrapped in blue acoustic felt. © Philip Kottlorz
Studio Alexander Fehre has designed a 1500 m² work environment for the Hyatt Hotel at Zurich Airport. The hotel is located in The Circle, a building complex designed by Pritzker Prize winner Riken Yamamoto. The associated office spaces cover a wide range of usage scenarios: They range from individual cubicles and open-plan kitchens to retreats for contemplation.


Open and closed areas create different working environments. © Philip Kottlorz
Flowing spaces, minimised circulation area
The irregular floor plan, heavily fragmented by access and sanitary cores, is reorganised with open office spaces and glazed boxes. The latter have rounded corners and can be visually separated by internal curtains. They give the spaces a soft, flowing character. The concept of a minimised circulation area, filled instead with sofas, velvet-upholstered benches, bespoke armchairs and oak seating niches, also fits in. The perforated metal ceiling is a unifying element. With its perforated structure, it provides additional expressiveness.


Informal work islands are created between the glazed boxes. © Philip Kottlorz
Open plan office with a lounge feel
The design of the working environment is reminiscent of a hotel lounge: soft indirect lighting with spun brass pendant luminaires, textile wall coverings and the polygonal oak parquet flooring create a warm and inviting atmosphere. Part of the interior is the in-house library with its oak shelves. At the same time, the available space is utilised to the full. An example of this is the narrow worktops arranged along the post-and-beam facade and topped with red bar stools. The result is a multi-layered working environment that playfully combines office and hotel.
Architecture: Studio Alexander Fehre
Client: Hyatt
Location: Zurich (CH)
