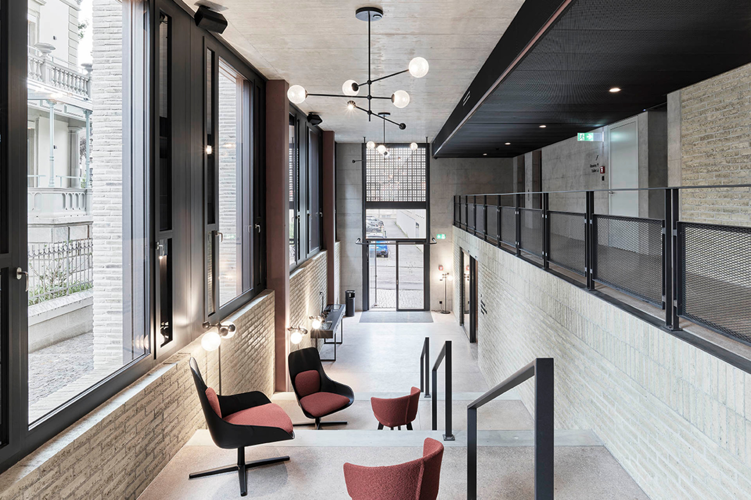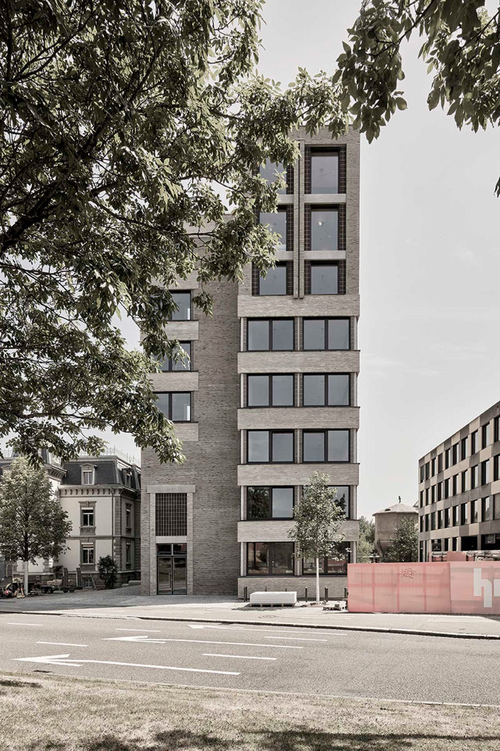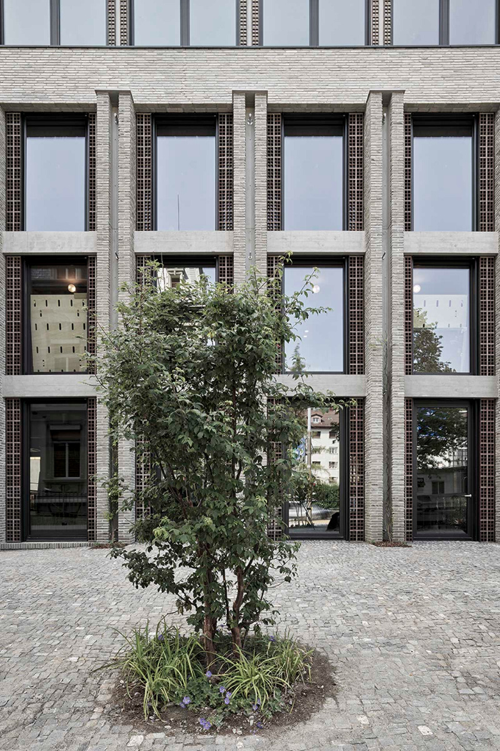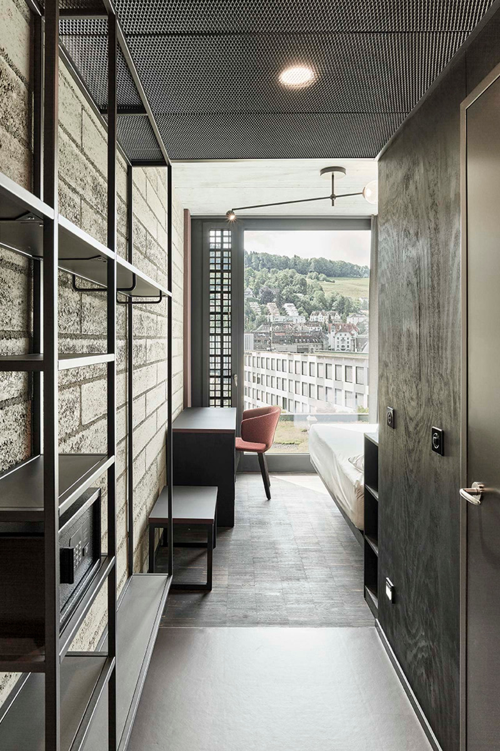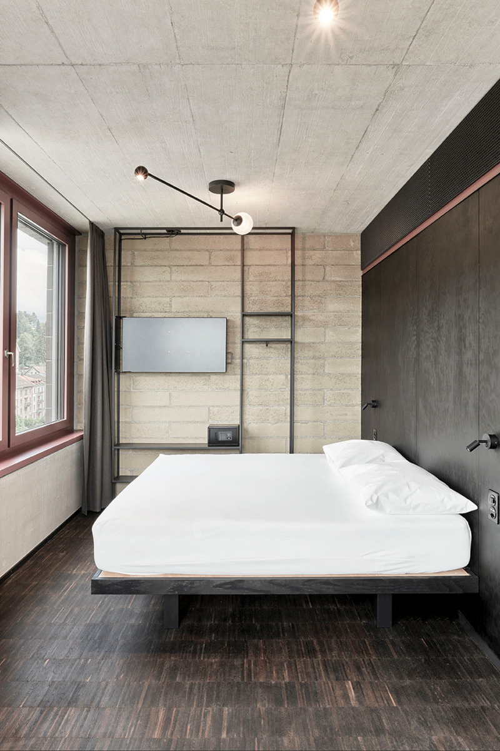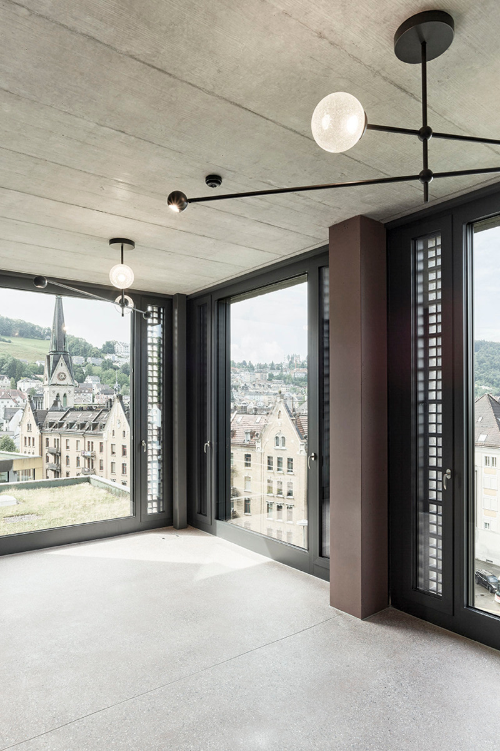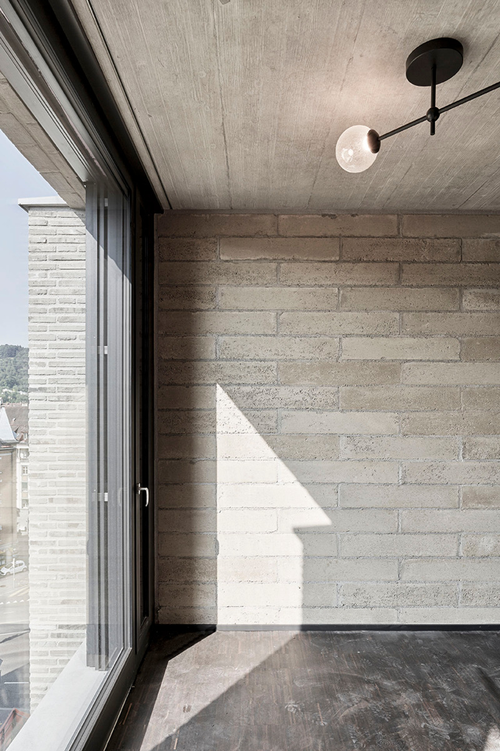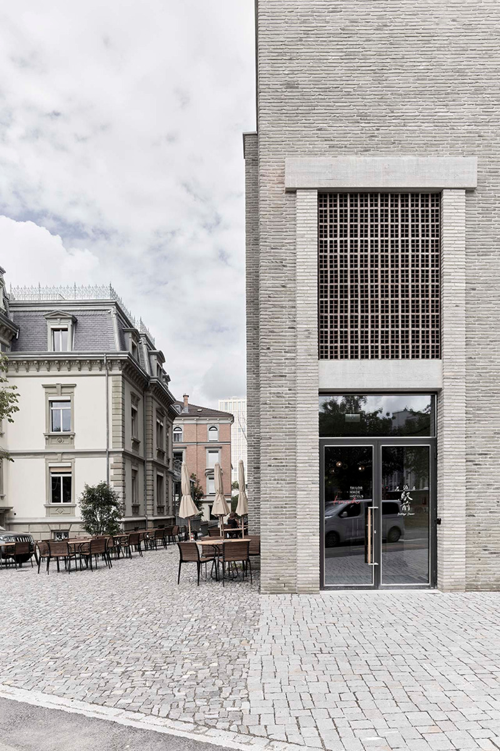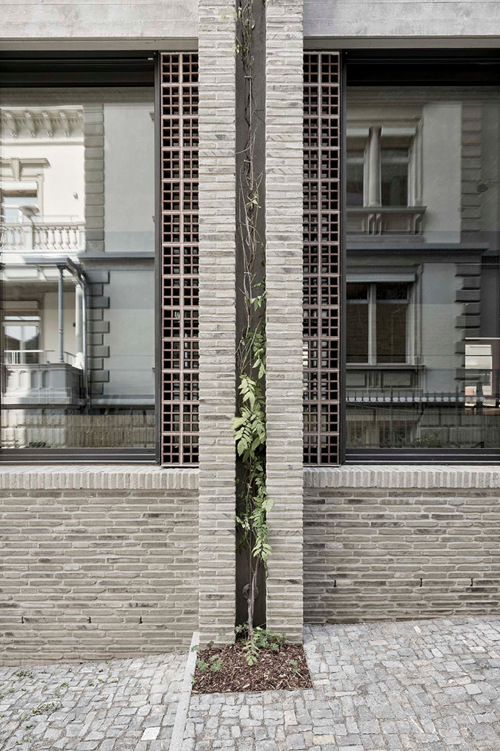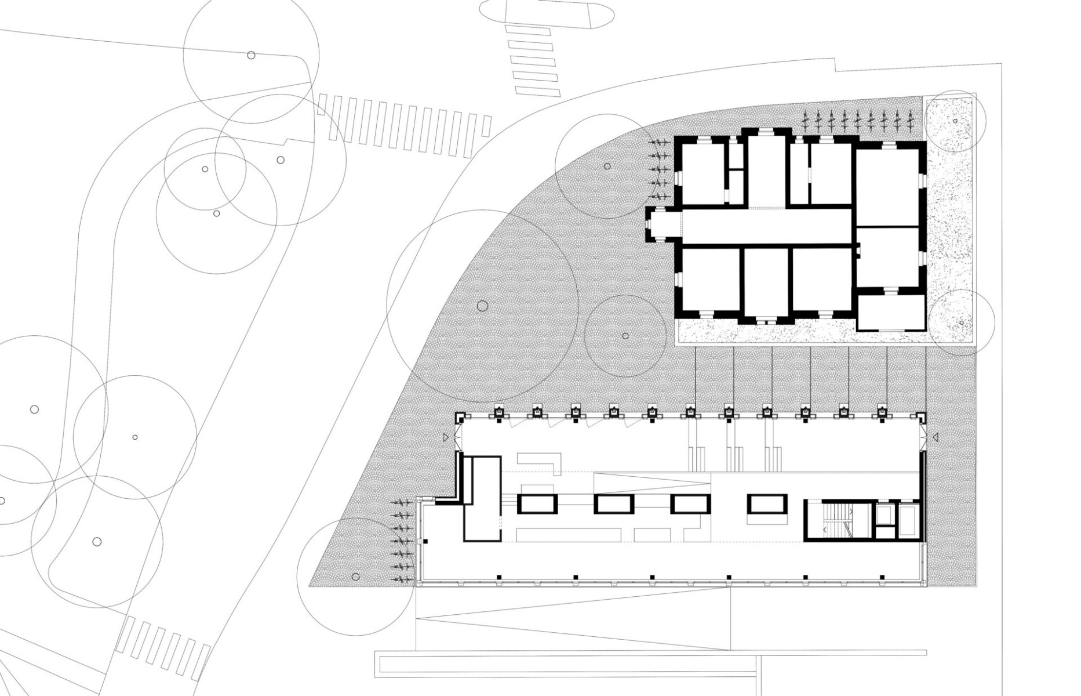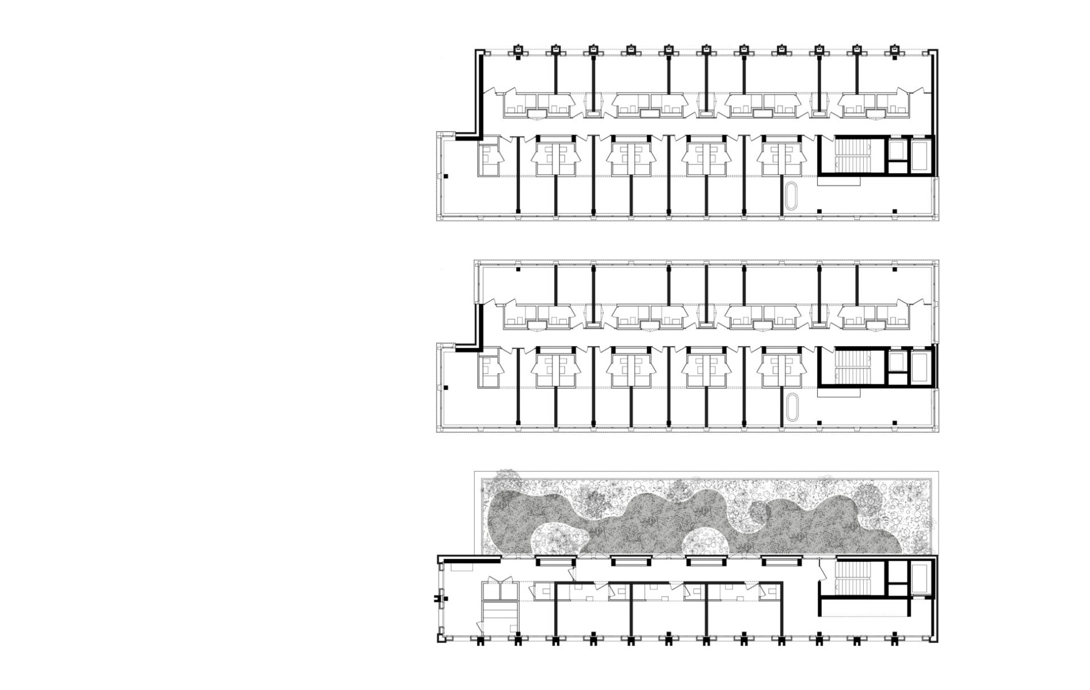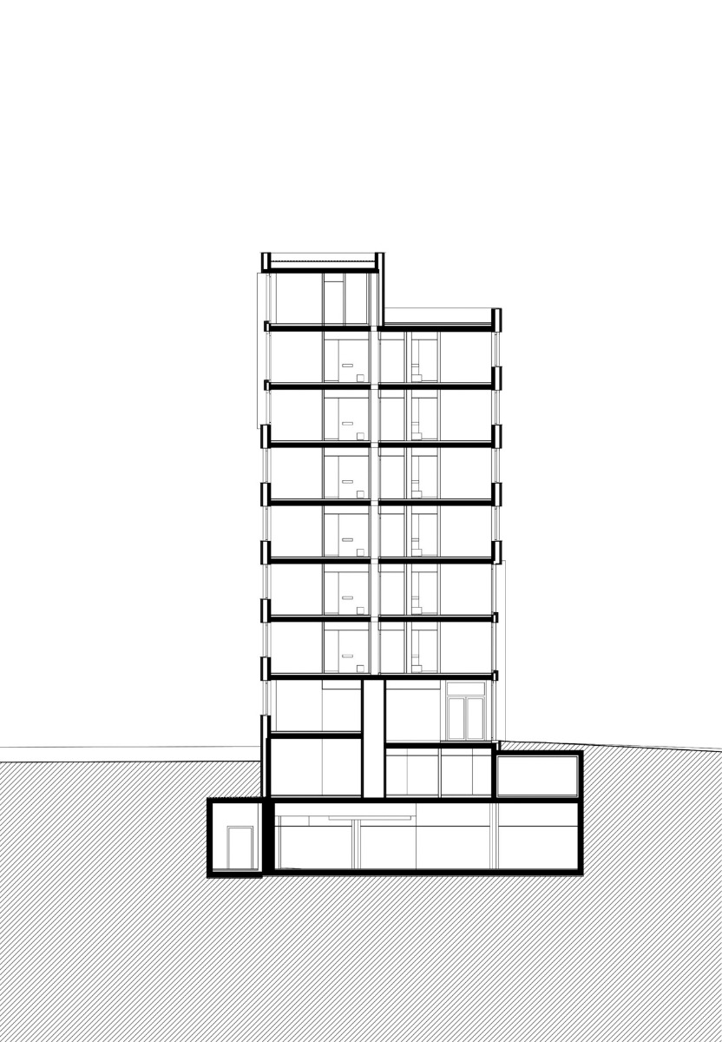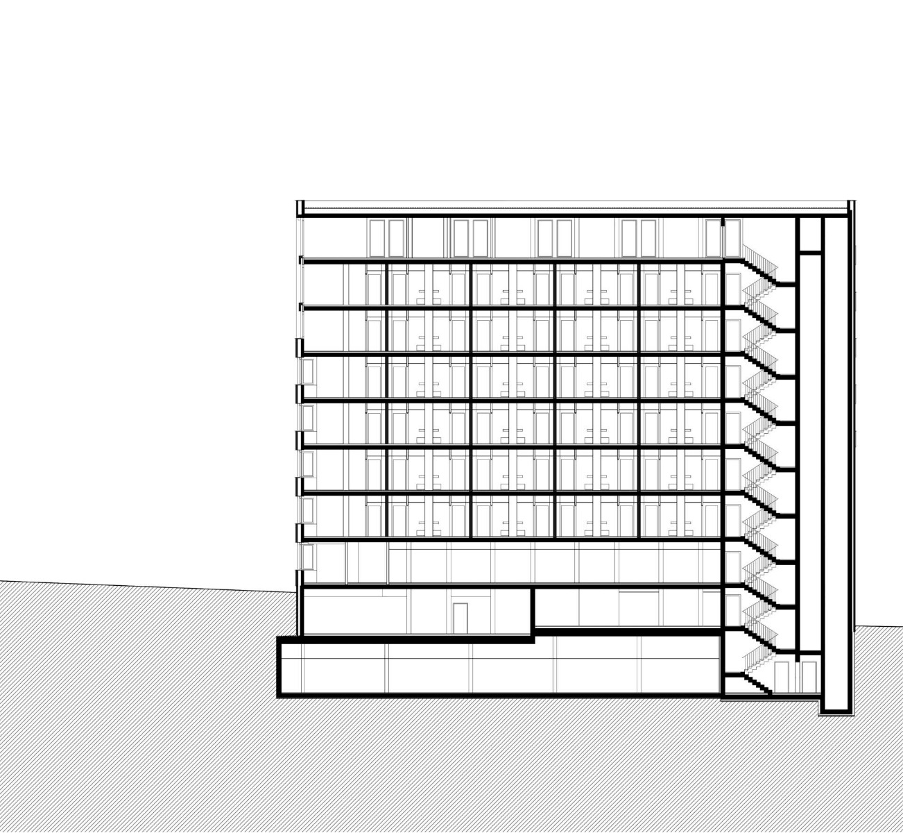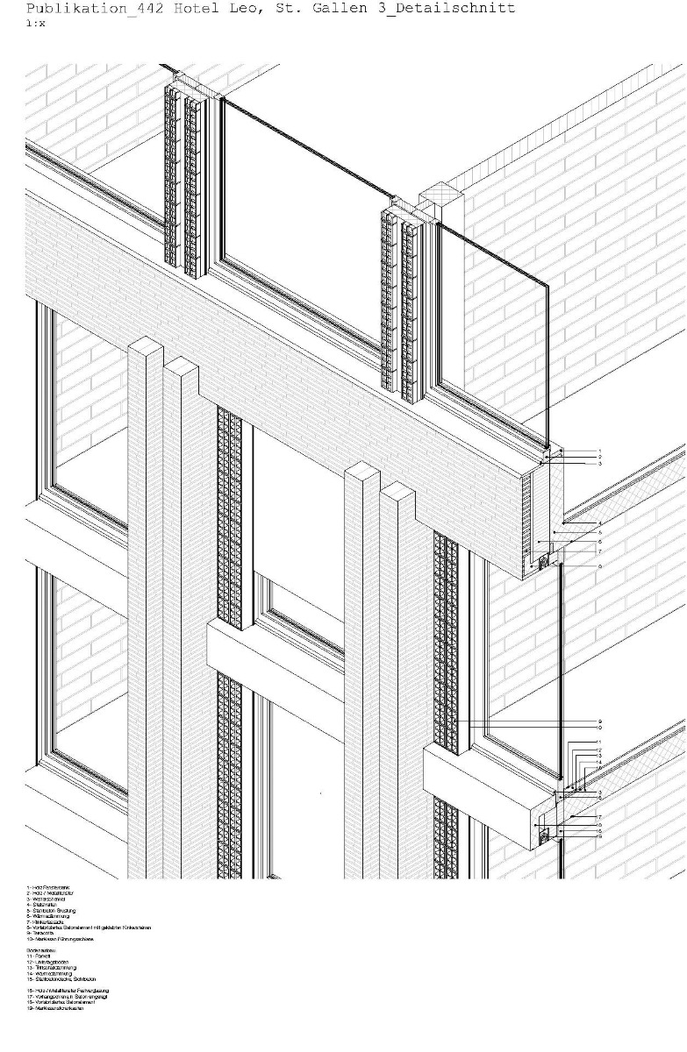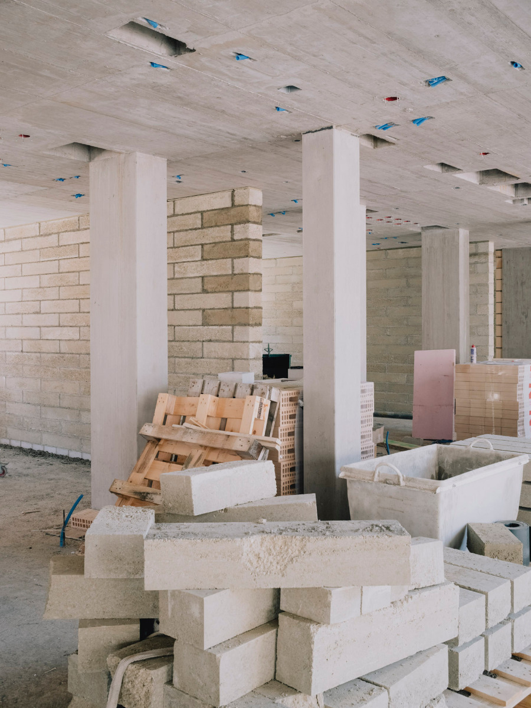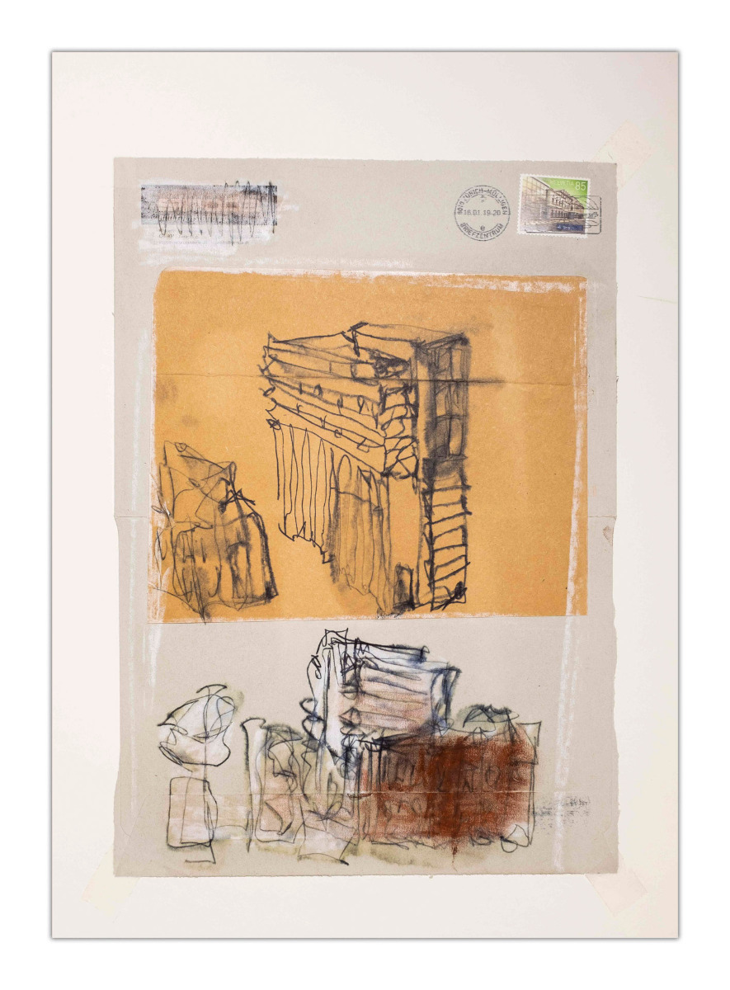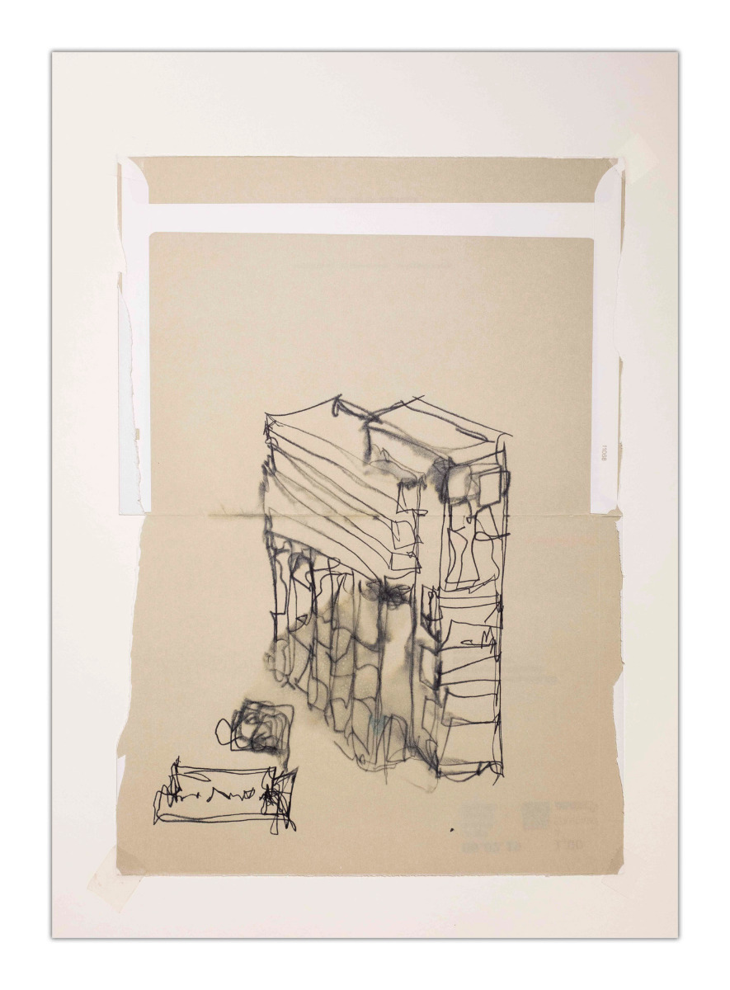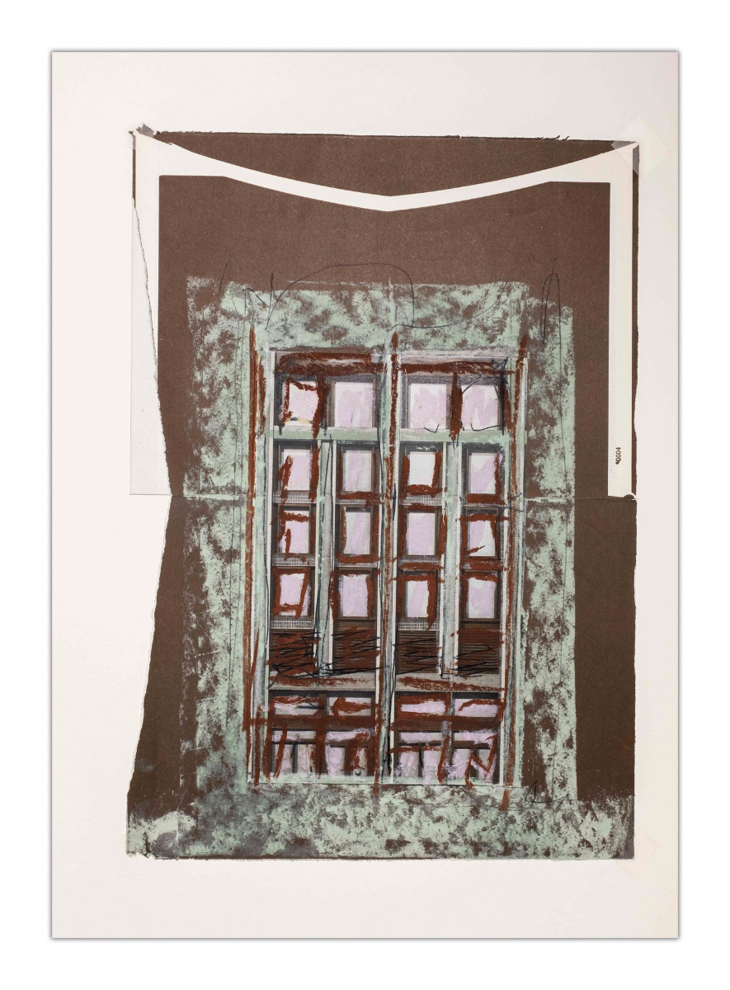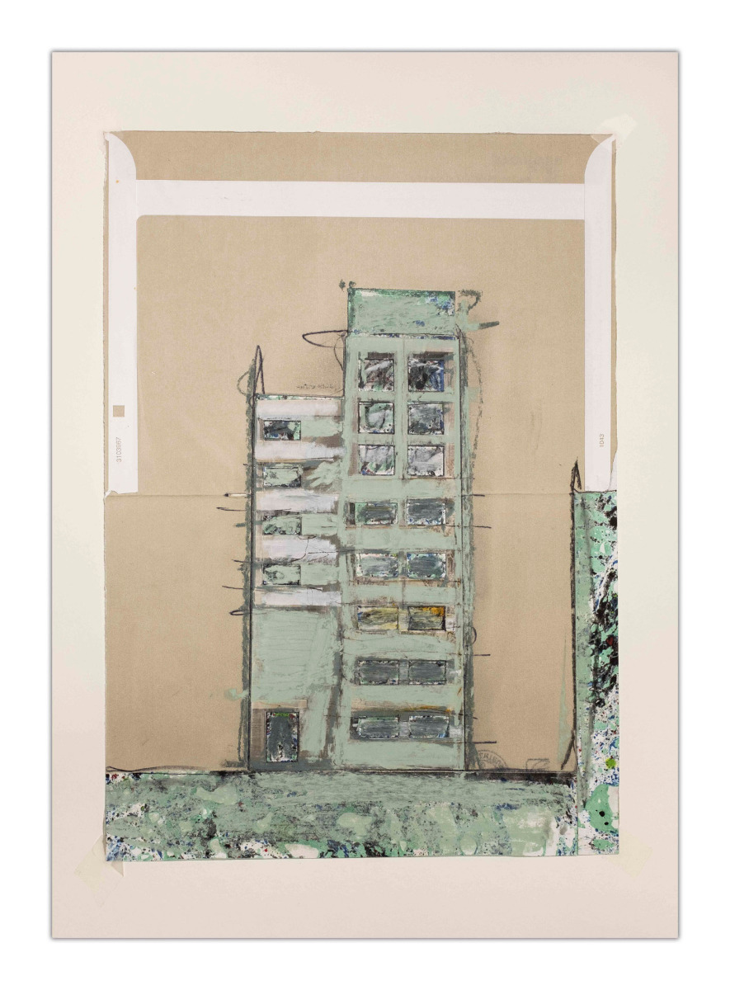Fired and unfired clay
Hotel Leo in St. Gallen by Boltshauser Architects

The internal walls are constructed of unfired clay bricks between red-pigmented concrete columns. © Kuster Frey
Hotel Leo stands tall and narrow in the garden of the listed Villa Wiesenthal, built in 1878. Boltshauser Architects designed the eight-storey high-rise as a skeleton structure of solid construction clad in greenish and white-grey clinker brick. The architects have visually broken up the large volume in relation to the Wilhelminian-style villa. An offset building on the west side and an attic on the southern half give the impression of two slices standing side by side.


On the south side, parapet bands emphasise the horizontal on the lower floors, while projecting pilaster strips divide the facade vertically on the upper floors. © Kuster Frey


On the opposite side, the principle is reversed. © Kuster Frey
The main entrance on the ground floor on Grünbergstrasse leads into the double-height, airy foyer. Between the dark red pigmented concrete columns, the walls are made of unfired clay bricks. The earthy material, which has a pleasant feel to it, not only creates an inviting atmosphere but also has a positive effect on the acoustics. A full-height staircase – divided into two parts with seats and landings on one side and steps on the other – leads guests to the restaurant and reception.


With dark parquet floors, linear fixtures and Murano glass lamps specially designed for the hotel, the rooms are elegant and understated. © Kuster Frey


© Kuster Frey
A total of 102 guest rooms are located on the upper floors. Boltshauser Architects used large-format 800/200/150 mm clay blocks for the partitions between the rooms. The partitions sit on a base of cast-in-place concrete. The lower three layers are made of bricks with a higher cement content. Dark parquet flooring, glass blocks to illuminate the bathrooms and Murano glass lights characterise the guest rooms. Large windows let in plenty of natural light. The wellness area is located on the top floor. A roof garden extends over the entire northern half of the building.
Read more in Detail 12.2024 and in our databank Detail Inspiration.
Architecture: Boltshauser Architekten
Client: Pensionskasse Stadt St.Gallen
Location: St. Gallen (CH)
Structural engineering: Grünenfelder & Lorenz
Landscape architecture: Müller Illien
Building services engineering: Edwin Keller + Partner
Contractor: HRS Real Estate
